The Changfeng Mixed-Use Development, which was designed by Foster + Partners as a part of the Shanghai 2035 Masterplan, is based on the concept of a “15-minute community Life Circle.” This means that all the essential services and facilities required for daily life are easily accessible to the residents. The development consists of a diverse range of facilities such as retail stores, offices, public amenities, recreational areas, and spacious plazas, all of which can be reached within a 15-minute walk.
As reported by Foster + Partners, “The streets are designed at human scale and buildings step back for natural ventilation, creating characterful and healthy spaces for the community to enjoy. Offices are located to the north of the central axis, providing a new landmark on the busy Jinshajiang road, while residential buildings in the south are surrounded by the serene Changfeng Park.”
Gerard Evenden, Head of Studio, Foster + Partners, said: “The project transforms an industrial area into a vibrant mixed-use neighbourhood in the heart of Shanghai. The human-scale development is designed to improve connectivity across the site, bringing people together and improving wellbeing through art, greenery and outstanding new public spaces.”
An arts center called Jia Art is the center point of the scheme. It contains over 5000 sqm of exhibition and educational spaces. The center’s design is inspired by the spring blessing flower, which is native to the local park. The petal-like structure is designed to welcome a central plaza that sits at the intersection of two primary axis.
The project includes office towers with Duplex winter gardens and roof terraces, forming a vertical green landscape that enhances natural ventilation. Also, the development project is expected to finish in 2035.



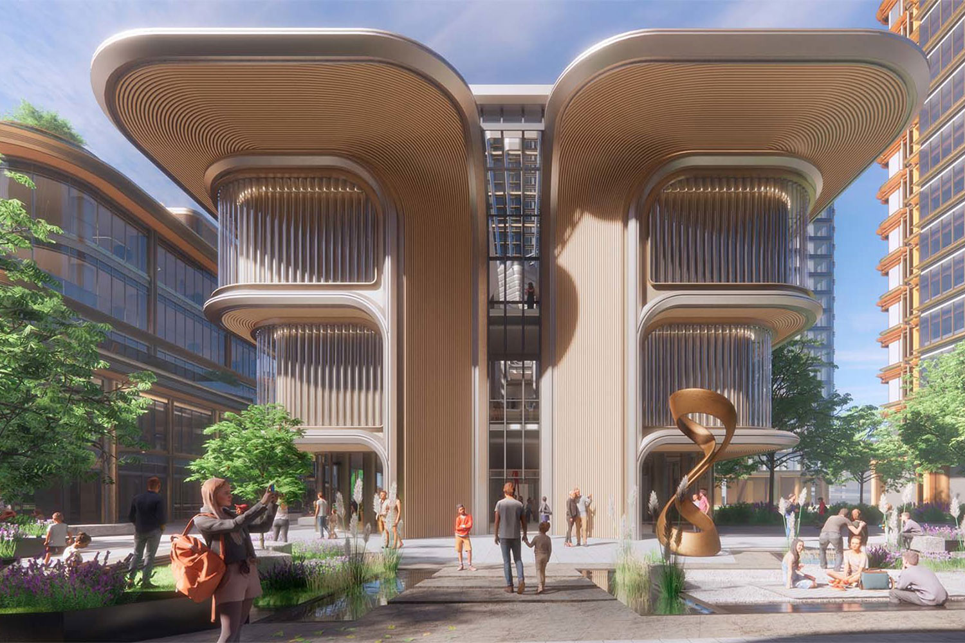
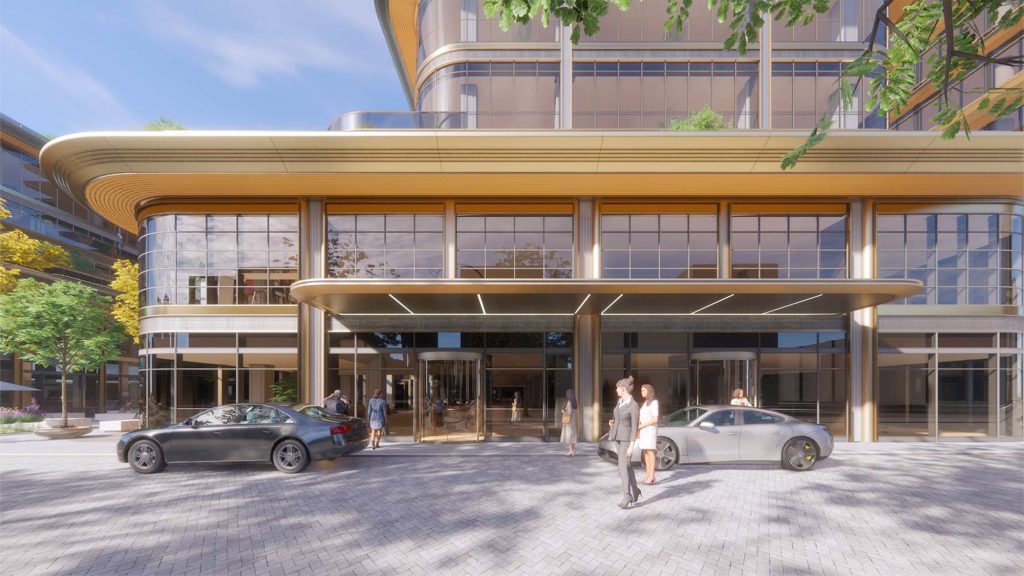
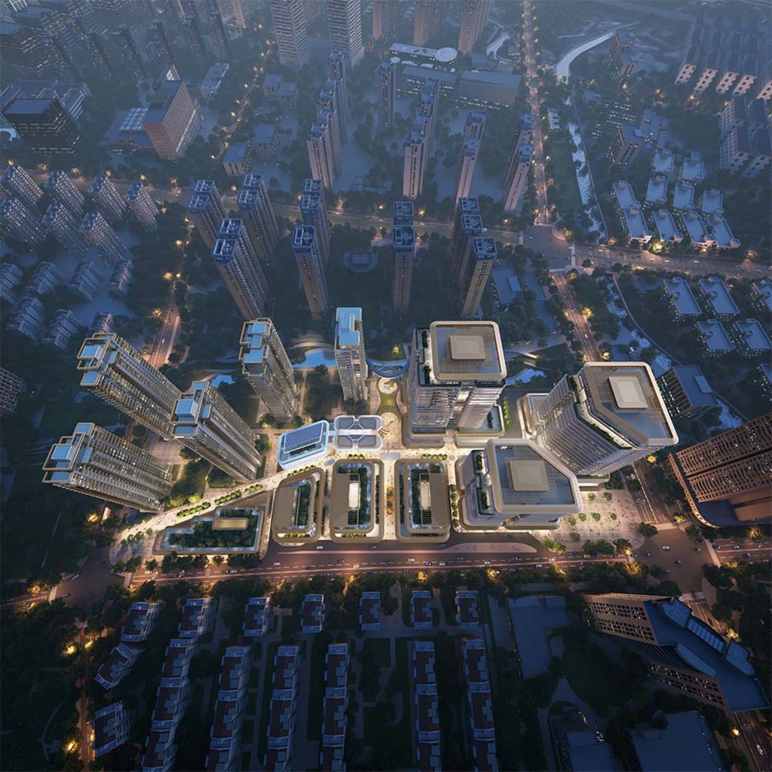
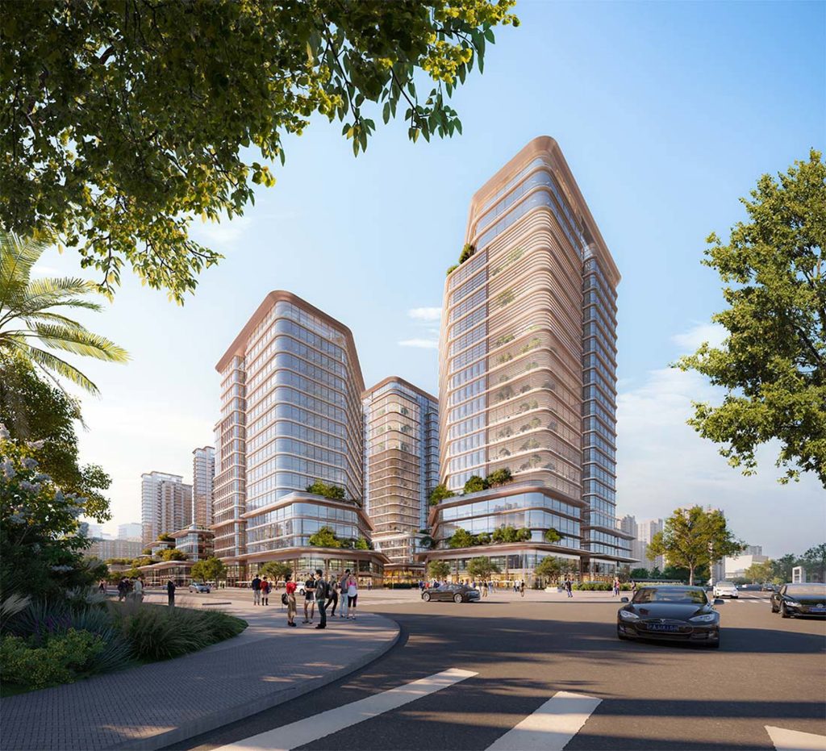

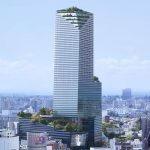


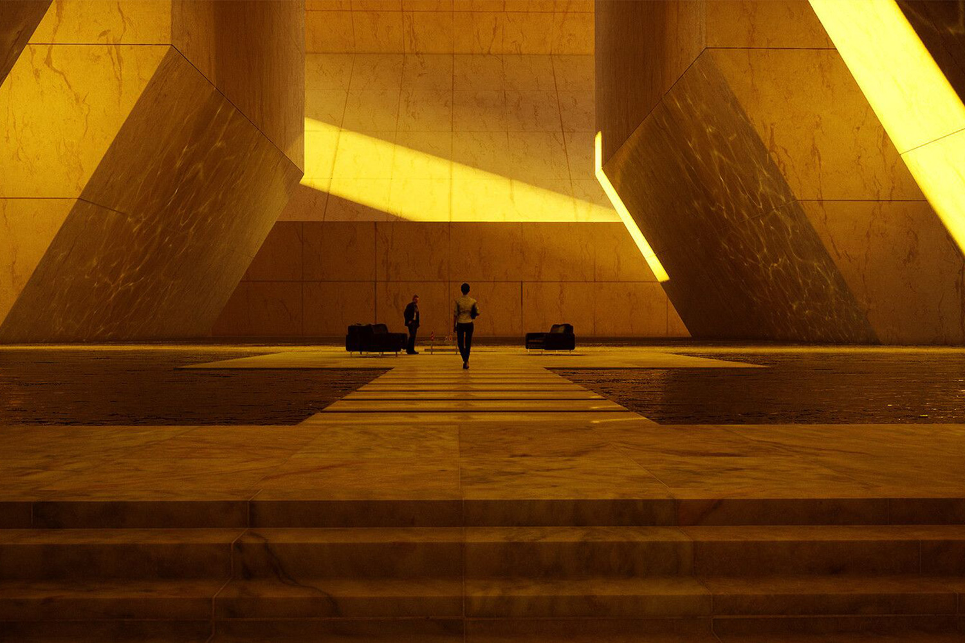
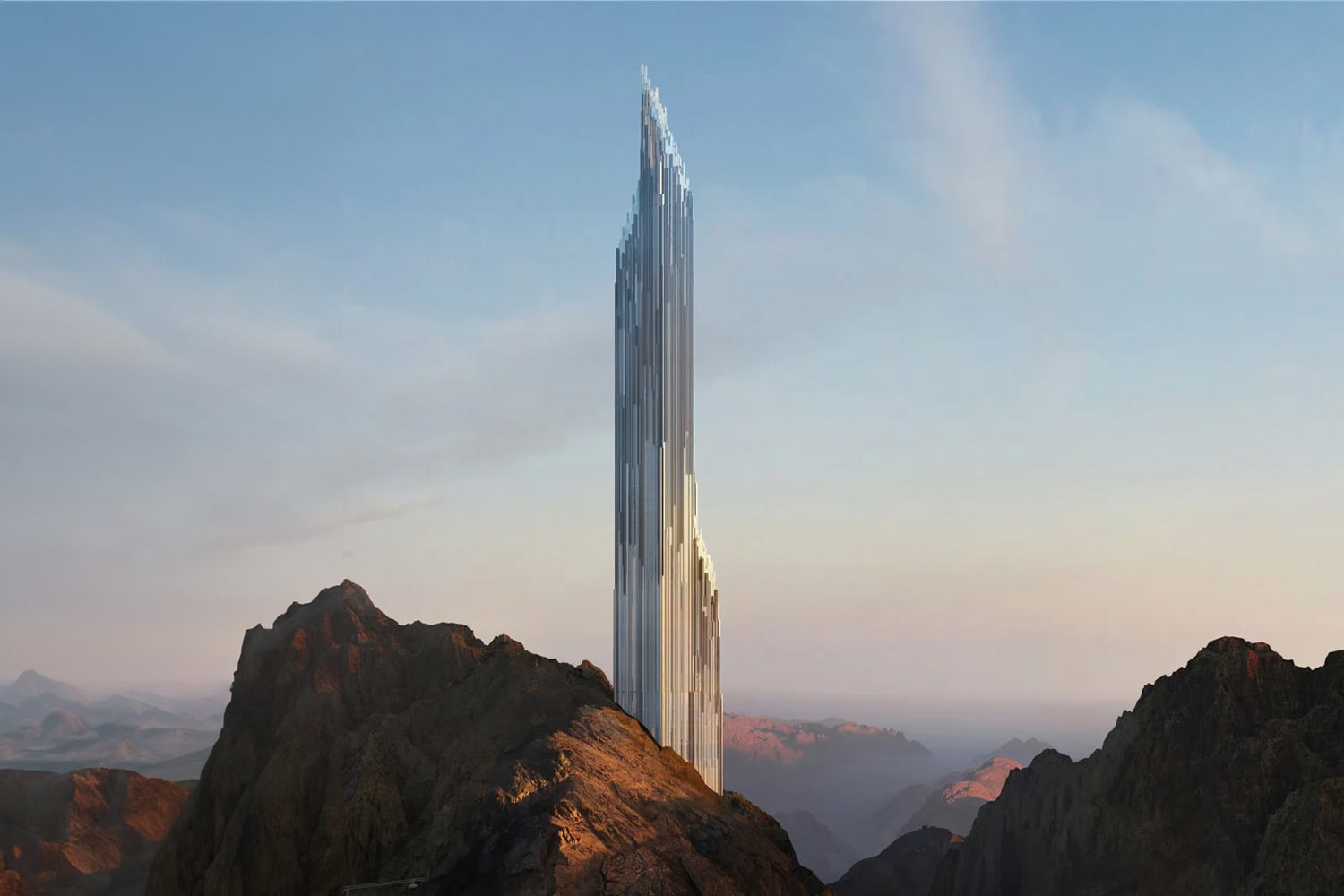


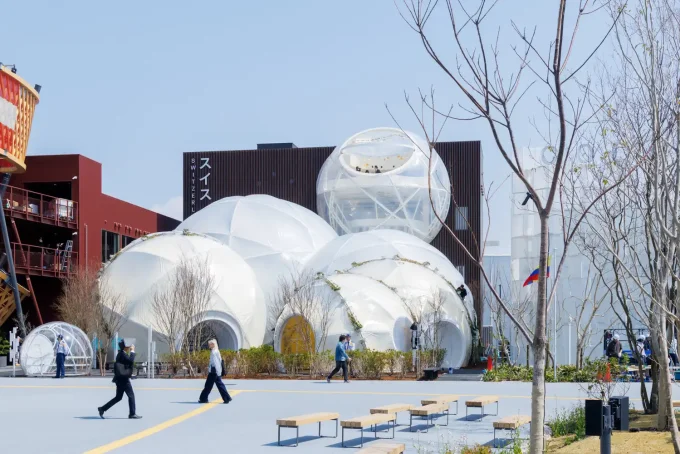
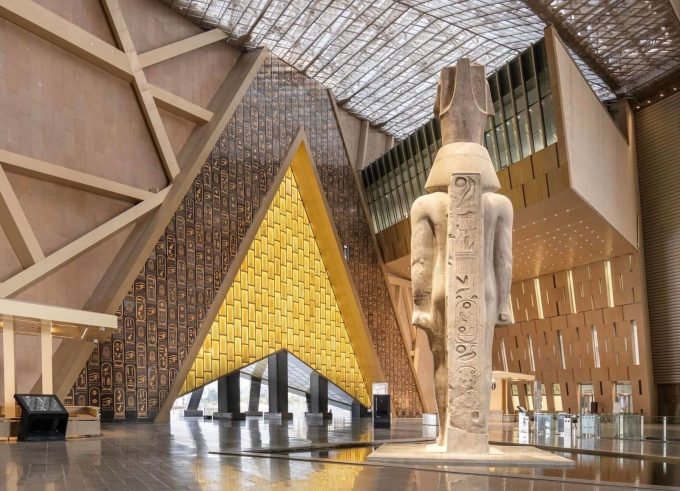
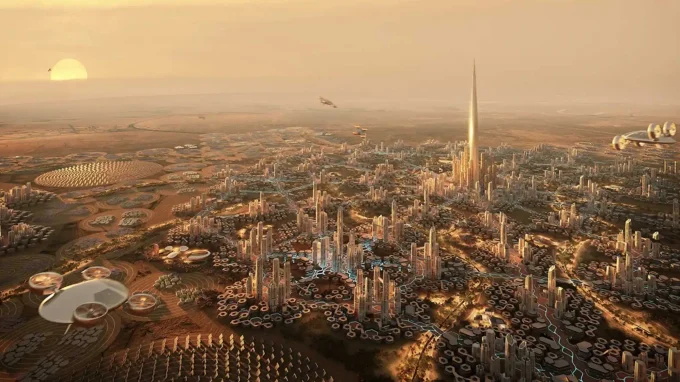




Leave a comment