Fjordenhus is the first building of Icelandic–Danish artist, known for sculpture and large-scale installation art, Olafur Eliasson. Resembling a floating castle in Denmark‘s Vejle Fjord, Eliasson designed the building with his partner architect Sebastian Behman. Fjordenhus, which will be used as the company’s office building, is called KIRK KAPITAL.
Eliasson’s design is connected to the land part of the city by a bridge and the port part by an underground passage. The pedestrian bridge connects the visitors to the building from the ground floor. This part has views of the entire harbor. The building has a 3-story office and two-story open to the public.
Fjordenhus is part of the masterplan of Vejle harbor includes filling areas, residential areas, new landscape areas, and a large square. Eliasson’s field contribution to the masterplan, which progressed with the contributions of a company called Kirk Kapital, was an office building.
The public space designed for Fjordenhus is planned to continue the square designed within the masterplan framework. The last point of the route, which was designed as a promenade stretching from the city center to the fjord, is the ground floor of the building. Eliasson and his team continued their design processes to become a new symbol of the port and the whole city. This is one of the reasons for the unique and striking form of the building.
4 intersecting circles form the geometric shape of Fjordenhus. All these masses, which are then raised and cylindrical, are carved. The cavities create a circular curve at one end of the masses and an elliptical fold at the other. The 4-cavity cylinder has glass-covered openings in places. The openings are also arch-shaped discharges from the mass.
Each exterior has a brick layout in different combinations. The bricks on the facades are coordinated according to the amount of light the facade will receive. For example, the blue glass bricks are mostly near the structure’s floor; blue bricks are used at their top points. In the interior, the room’s purpose determines the brick coordination of the facades.
Some of the bricks used in the interior are perforated: they were chosen to provide ventilation of the structure and temperature quality.
All furniture of Fjordenhus, which includes meeting rooms, board units, a dining area, and a roof terrace, was Eliasson’s design. The artist looks at the building as a large-scale transfer of experience gained on many artworks and installations for himself and the studio.
Fjordenhus is the first solo design of Studio Olafur Eliasson, who previously appeared with the 2007 Serpentine Pavilion and Harpa Concert Hall projects.
Project Info
Architects: Studio Olafur Eliasson and Sebastian Behmann
Location: Vejle, Denmark
Year: 2009-2018
Manufacturers: HAVER & BOECKER, Kinnasand, Waagner-Biro Stahlbau AG
Engineering: COWI
Project Manager: Flemming Hoff Jakobsen, Hundsbæk & Henriksen
Acoustic Engineering: Gade & Mortensen Akustik
Environmental Engineering: Transsolar Energietechnik GmbH
Landscape Architect: Vogt Landscape
Consulting Engineer: ArtEngineering GmbH
Artist: Olafur Eliasson
Design Team: VOGT
Project Architect: Caspar Teichgräber
Local Architect: Lundgaard & Tranberg Architecture
Client: Kirk Kapital
Manager: Jørn Andreasen, Hundsbæk & Henriksen
Technical Supervision: Hundsbæk & Henriksen
Fire Counseling: Hundsbæk & Henriksen
Safety: Eggersen Miljø & Sikkerhed APS
Photography: Anders Sune Berg
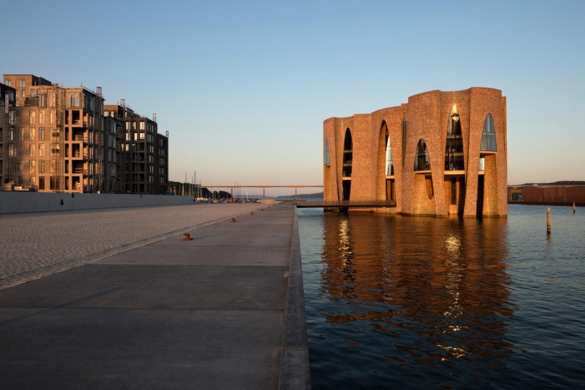
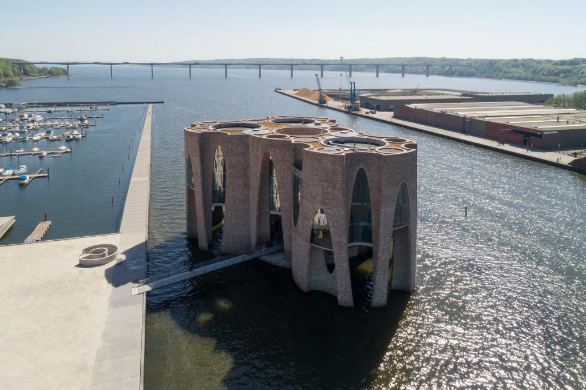
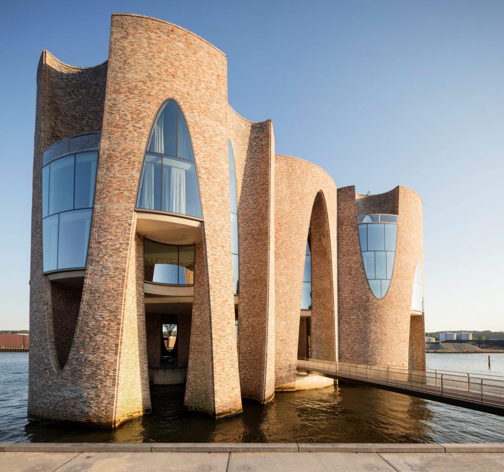
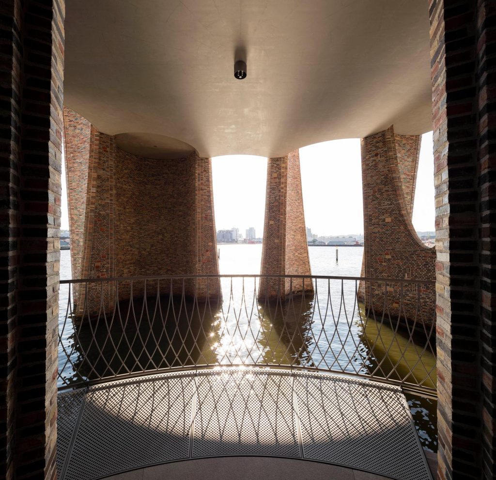
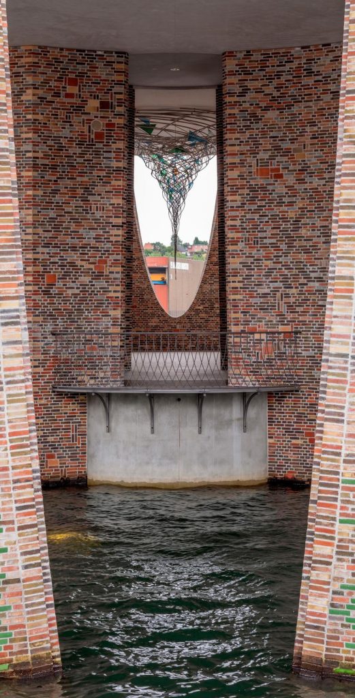
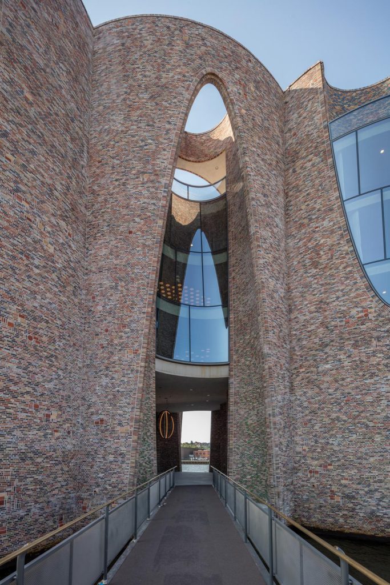
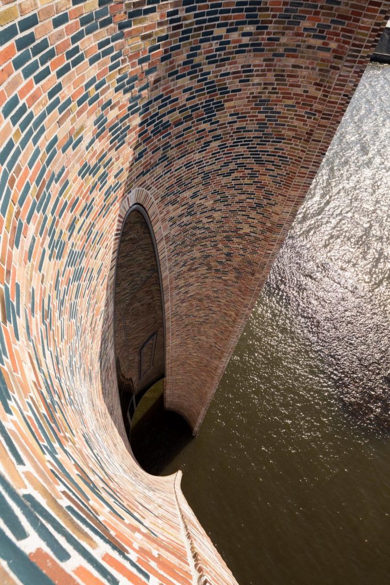
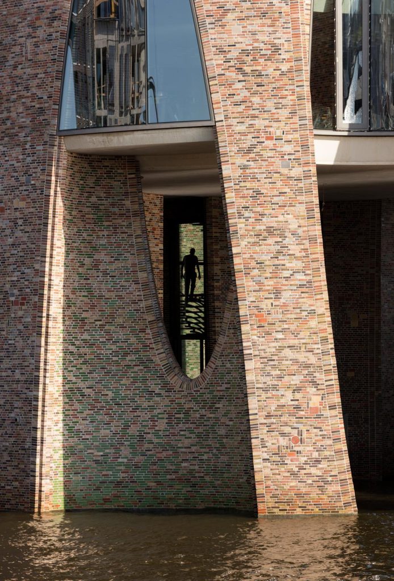
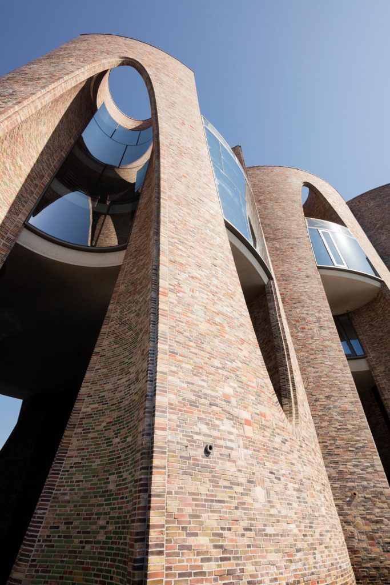
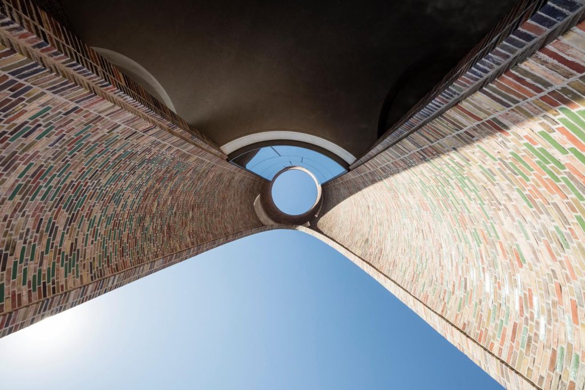
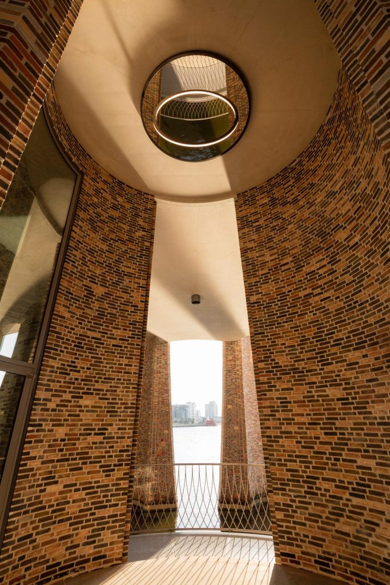

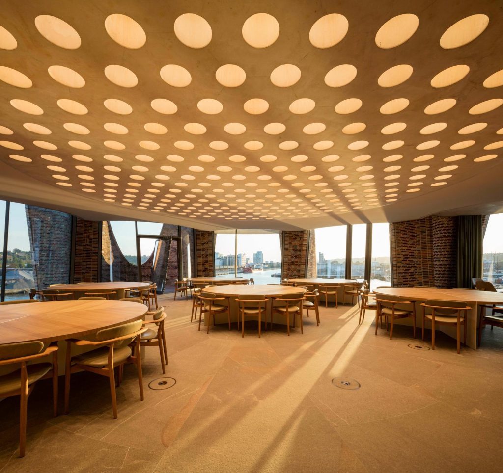
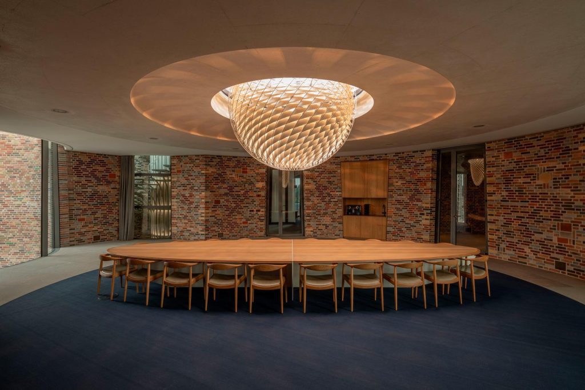
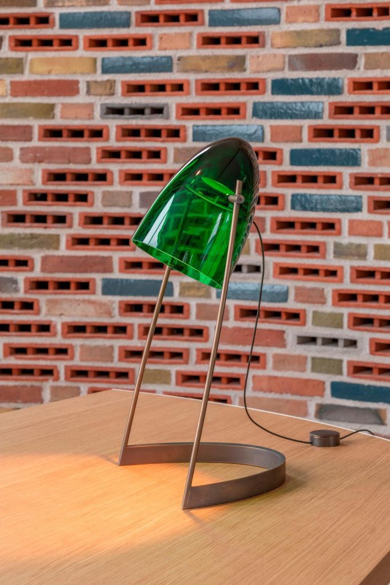




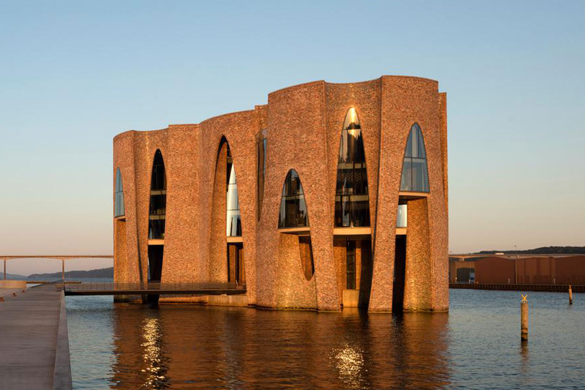



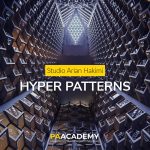
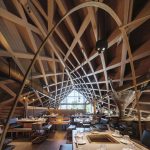








Leave a comment