The Liberland Metaverse is Zaha Hadid Architects‘ latest virtual project in which residents would be able to purchase unoccupied pieces of land based on a chosen urban core and access them as avatars. The community includes hyper-realistic districts that promote urban self-government, and zones that lack urban planning enable a spontaneous order through unrestricted discovery. The initial phases of the project were developed using knowledge of spatial design, wayfinding, and the overall aesthetic of social atmospheres.
Learn parametric design and computational tools from the pioneers of the industry at the PAACADEMY:
The urban landscape embraces the main design. On the ground, there is a national assembly hall, office buildings, and an NFT market, all wrapped in Zaha Hadid Architects’ signature free-flowing, parametric architectural style.
ZHA team believes that the expansion of the Liberland Metaverse will enrich the physical architecture while enhancing parametricism. While virtual and physical settings are best designed together, the advantages of building virtual environments include their worldwide accessibility and adaptive malleability, two significant influences in the Liberland metaverse’s architecture. The metaverse’s open and transparent decentralized autonomous organization will have much higher demand and appeal than centralized corporate endeavors, propelling this urban revolution even further. Liberland is a reaction to the world’s revolutionary and rising thought of breaking the cycle of stagnation and pushing for universal prosperity.
Credits:
The Free Republic of Liberland, Zaha Hadid Architects, Mytaverse, and ArchAgenda have collaborated on this metaverse.
About Metaverse
Metaverse is an online virtual environment based on different forms of communication. Users in the metaverse live in a digital domain, interacting with one another using avatars and virtual reality technology. Metaverse serves as the next phase in the evolution of social networking that intends to empower individuals in interacting, building communities, and developing their businesses. It allows users to have immersive experiences in a virtual world where they may work, play, and interact. Zuckerberg considers the metaverse to be the start of a new age, predicting that it will reach 1 billion people in the next ten years.
If you like to learn more about metaverse and the possibilities for architects, you can read our recently published article: Metaverse, The Upcoming Realm of Architects.
© Photos are Courtesy of ZHA
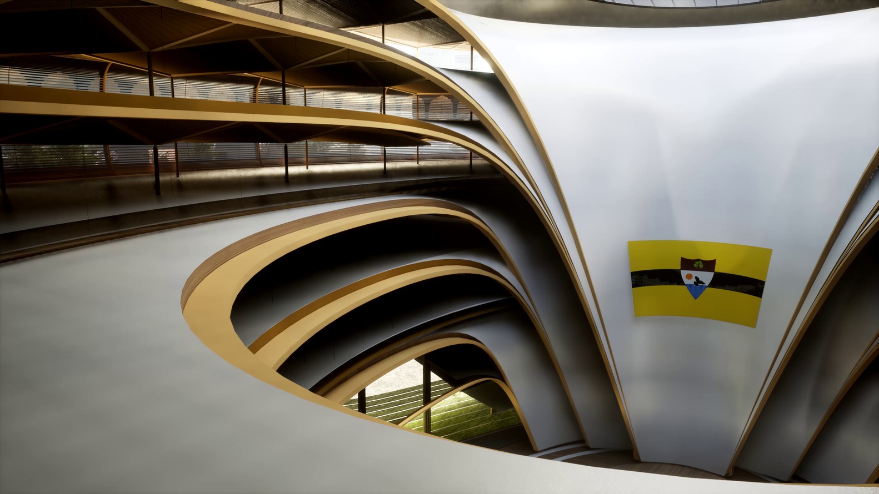
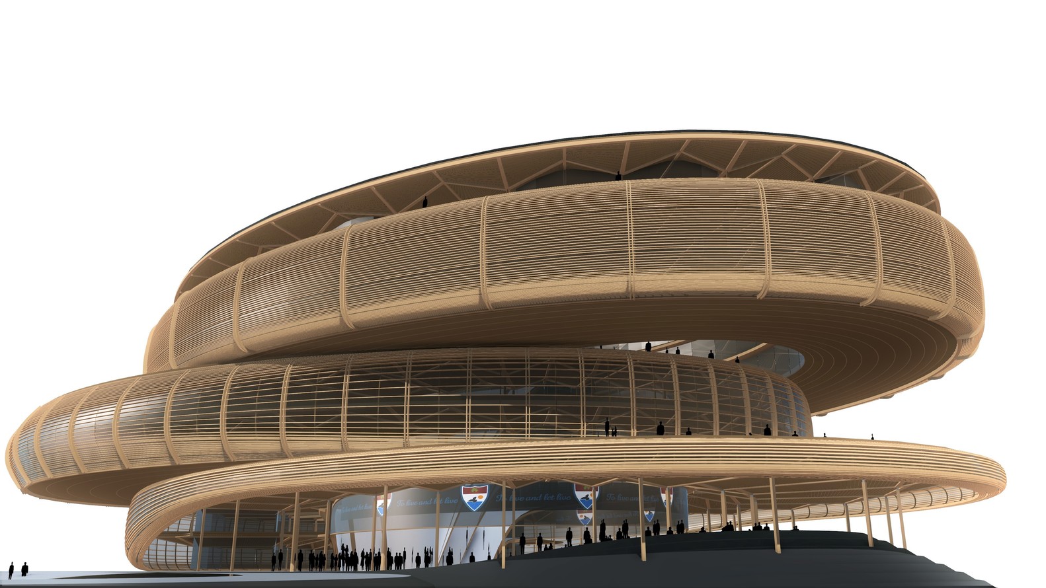
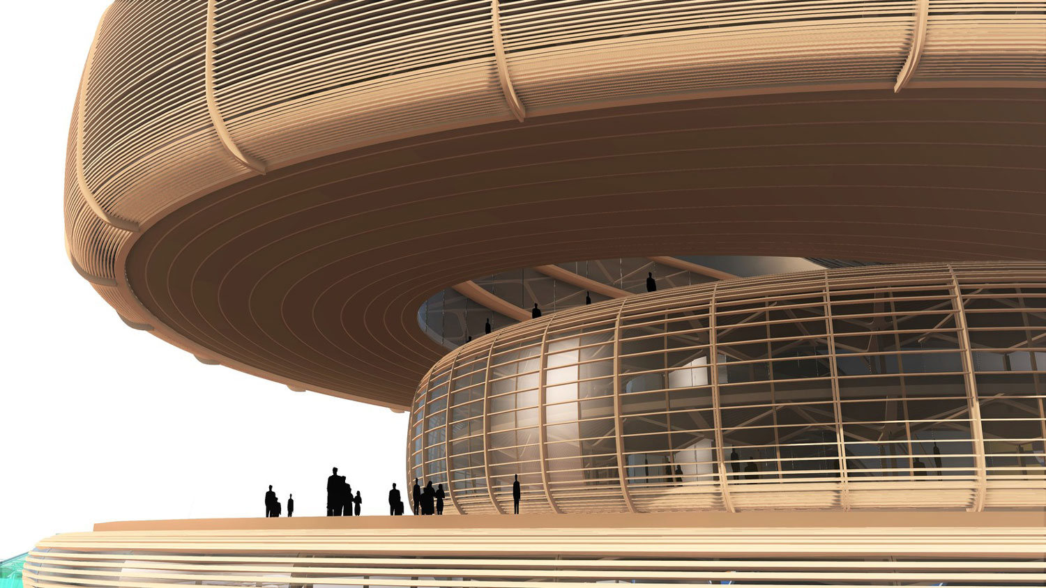
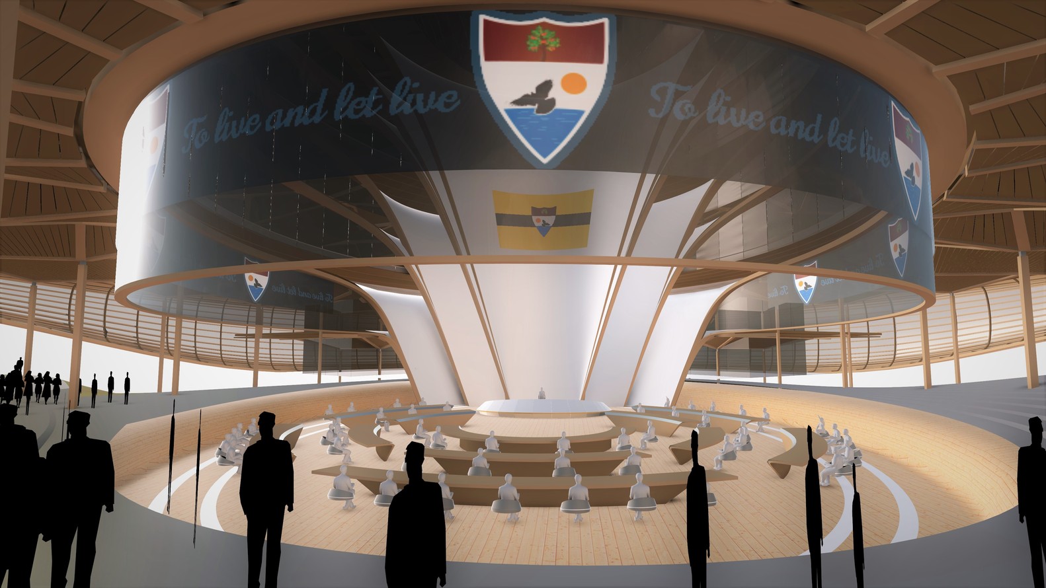

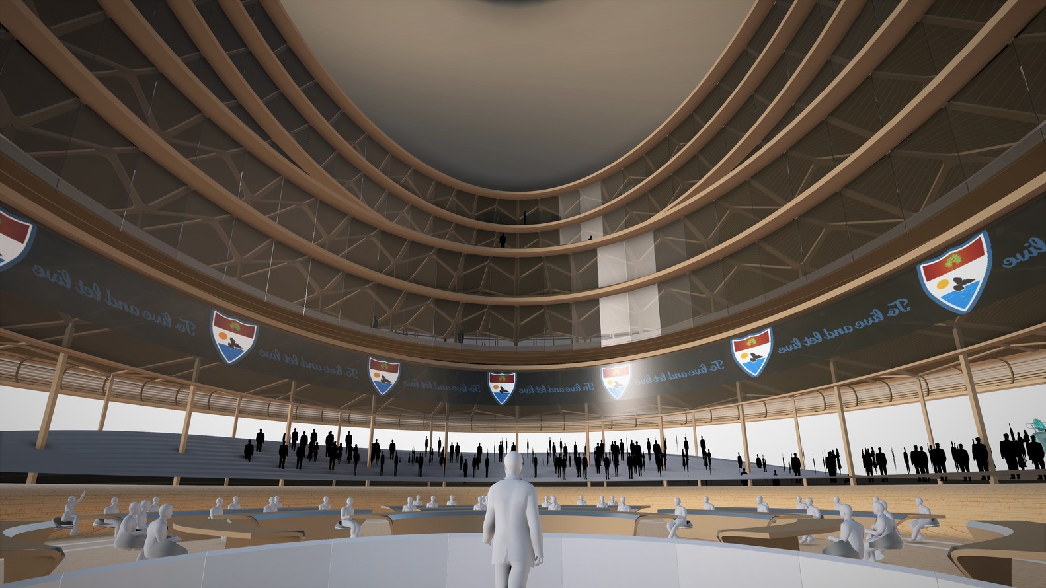

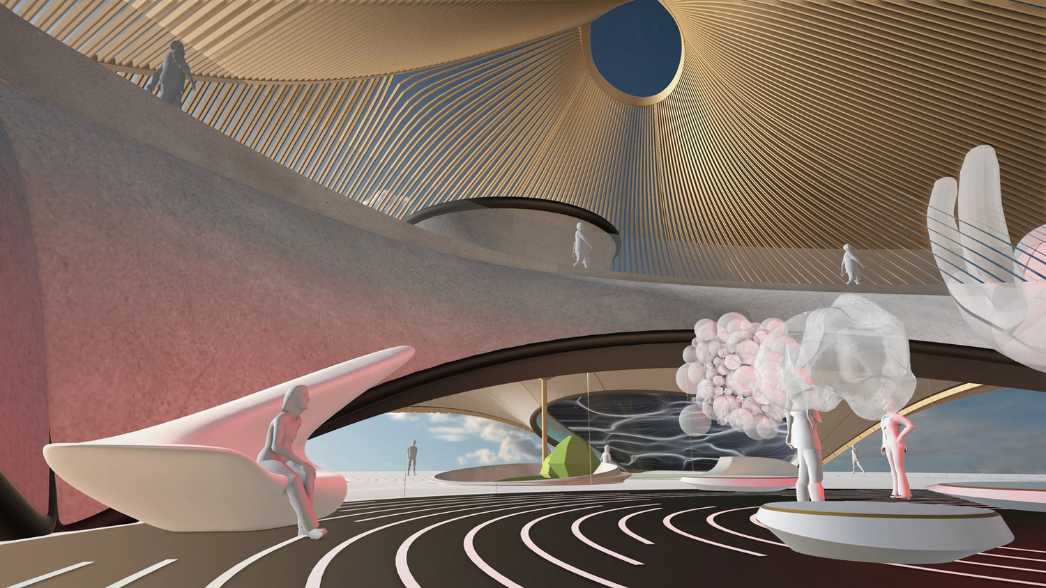
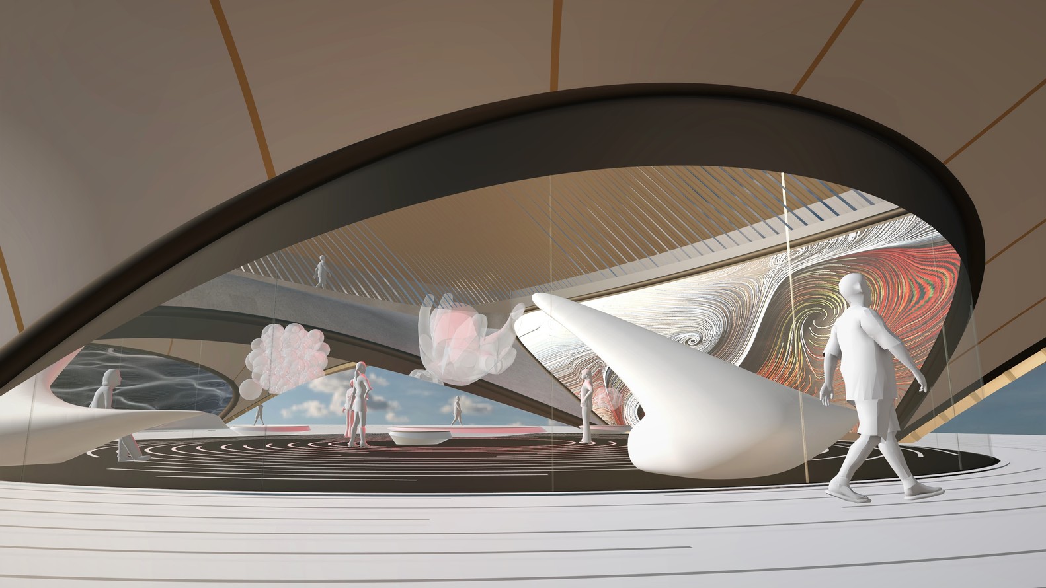
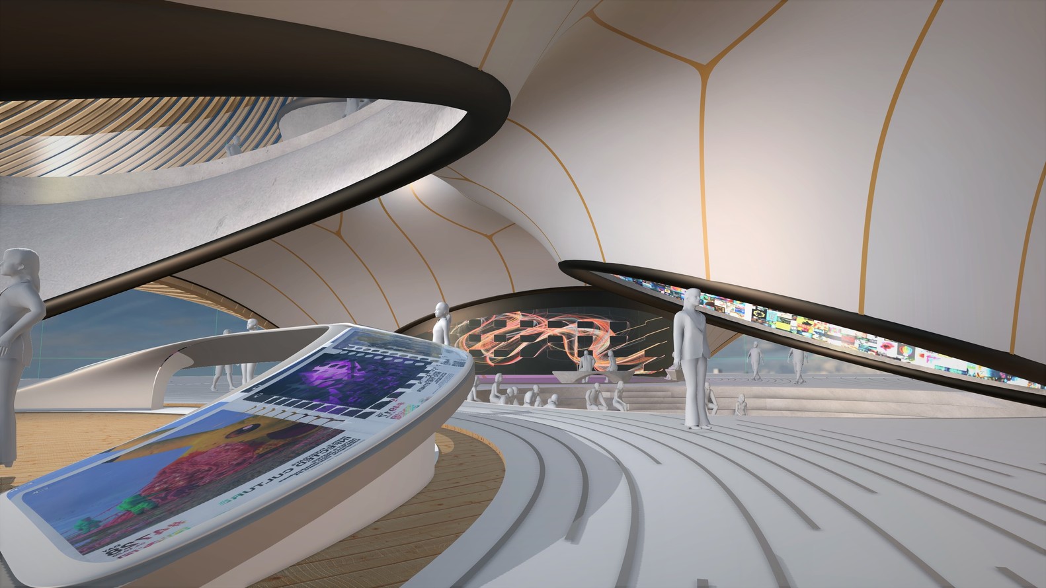

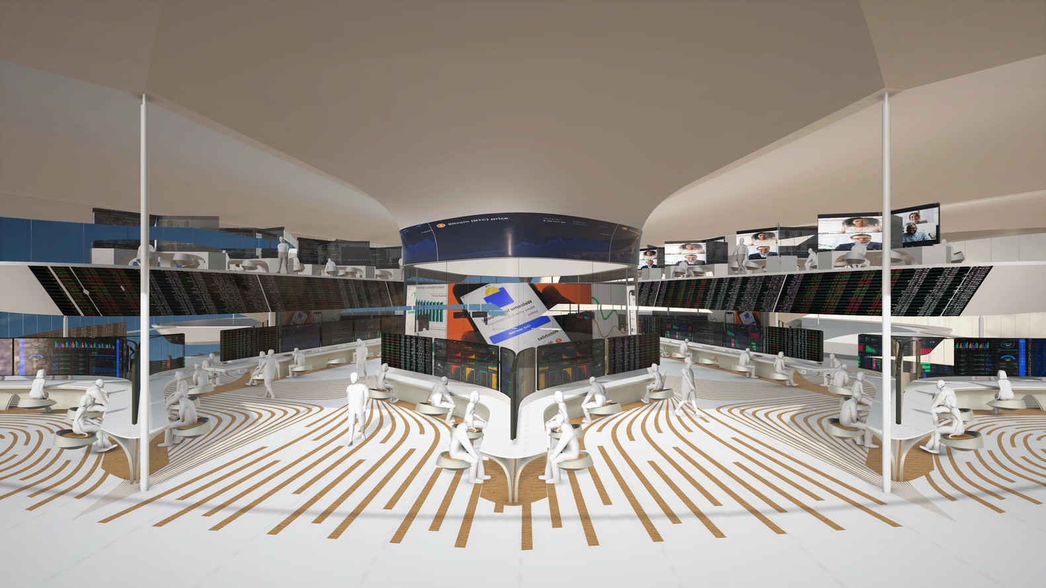

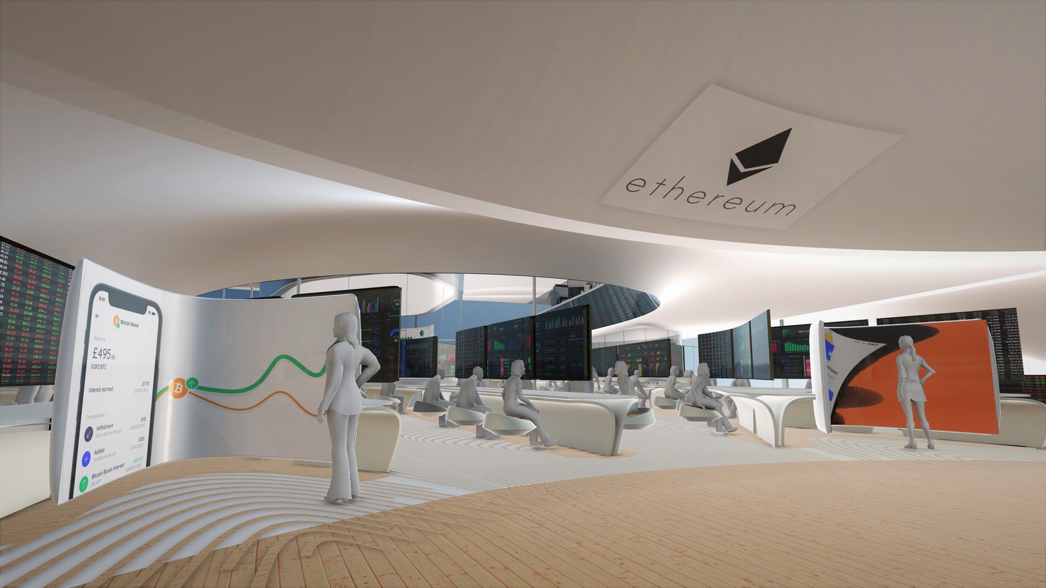
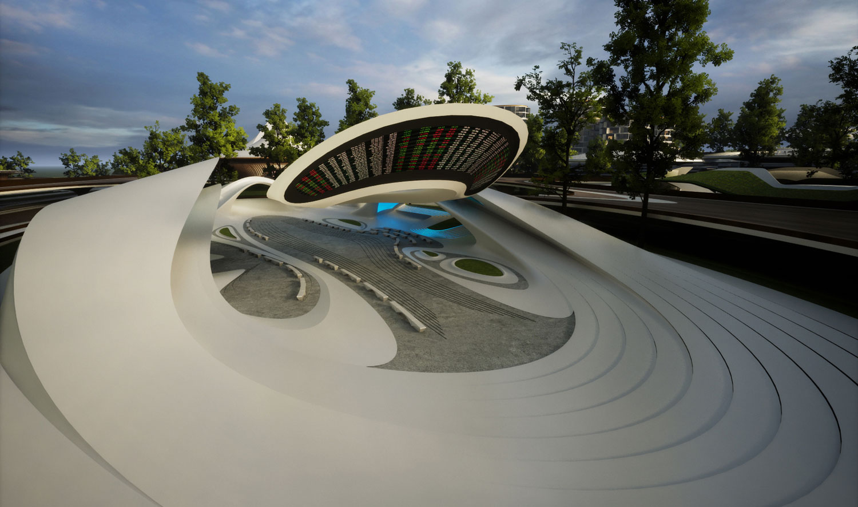

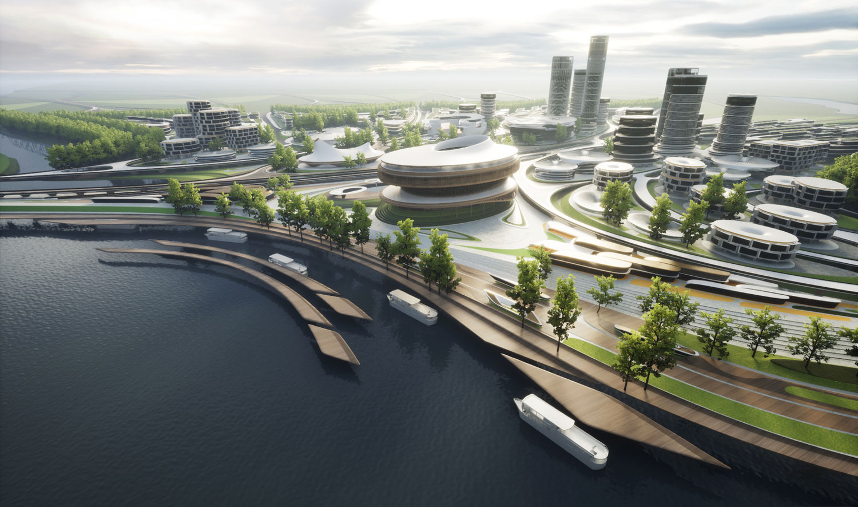
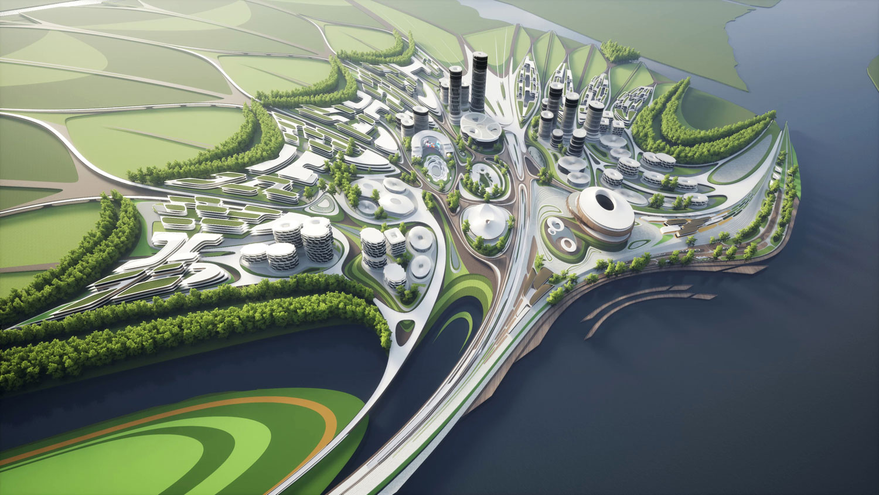
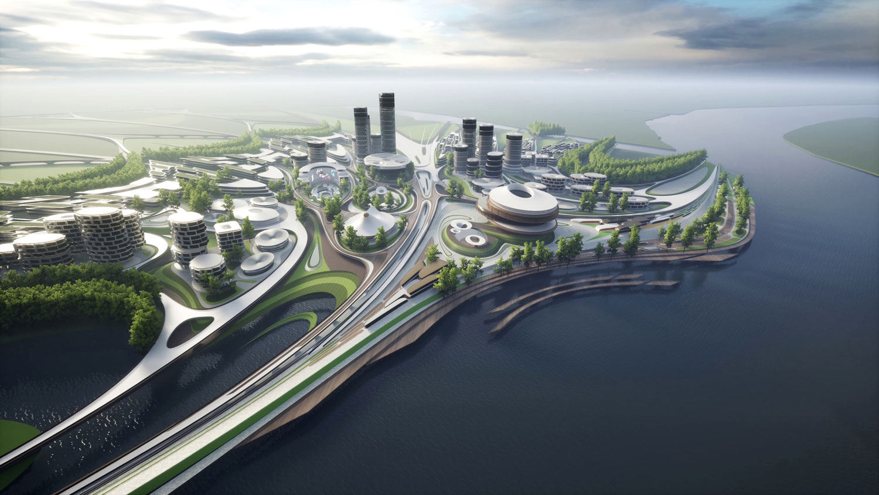
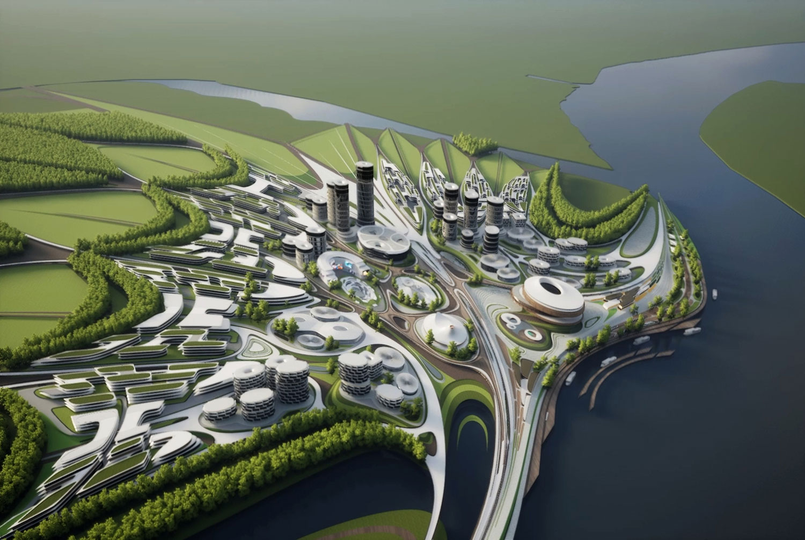
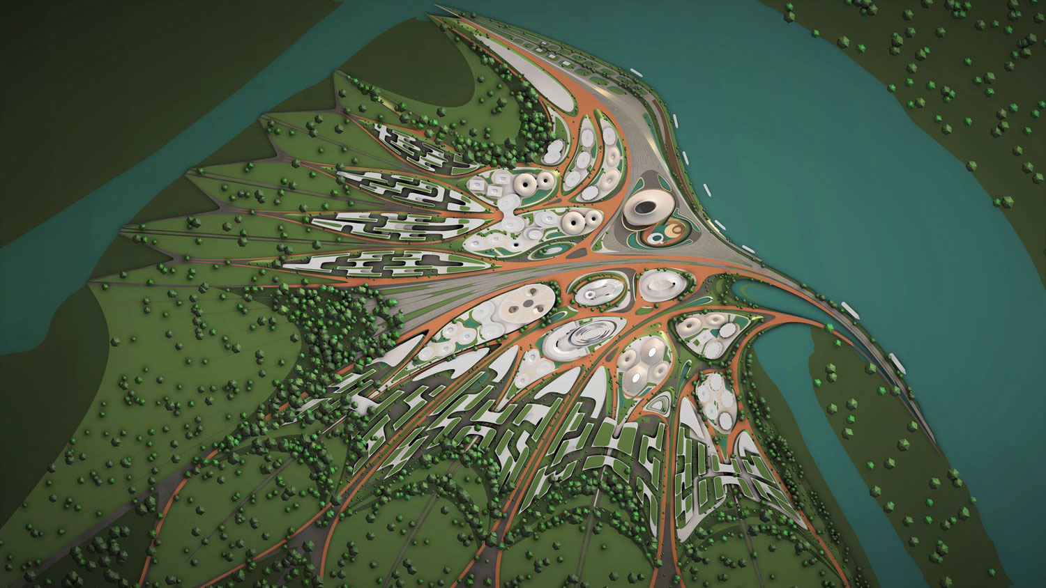
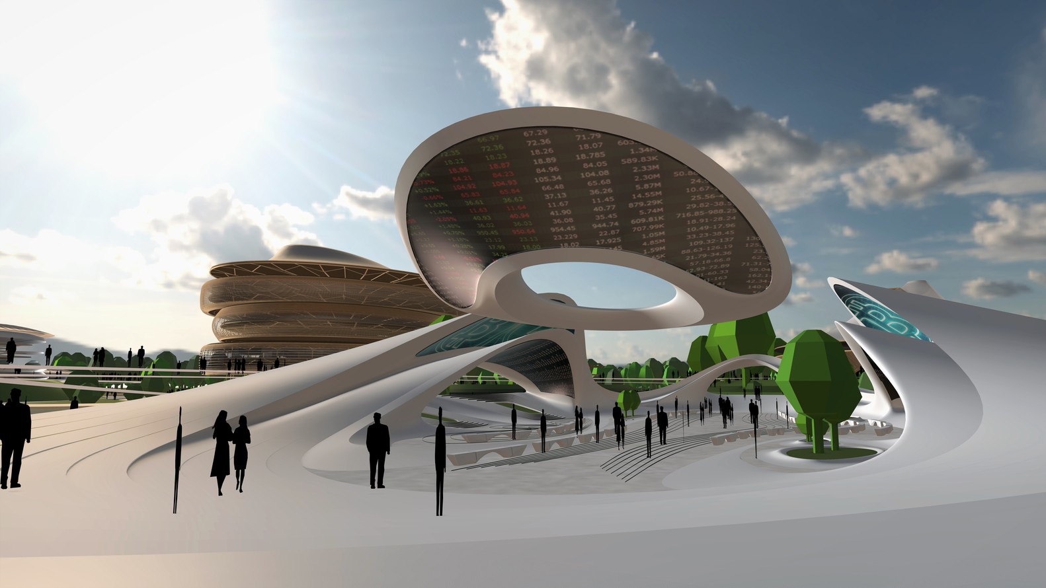




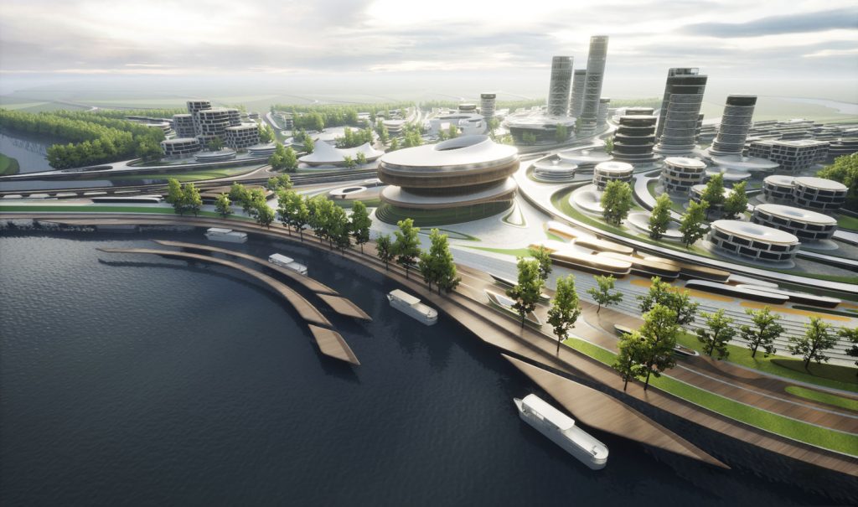







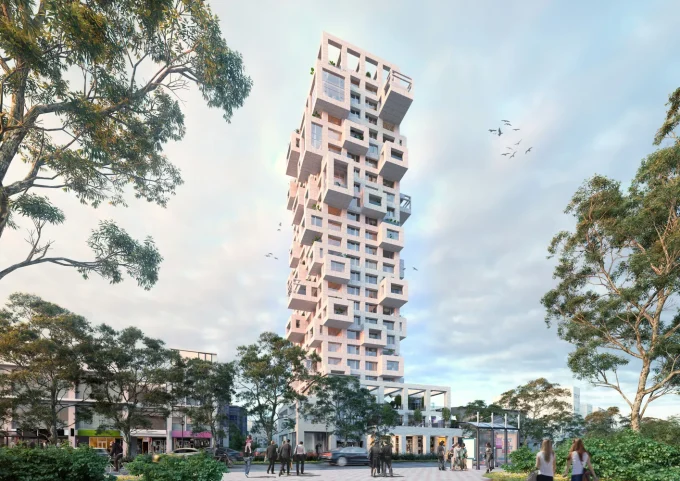


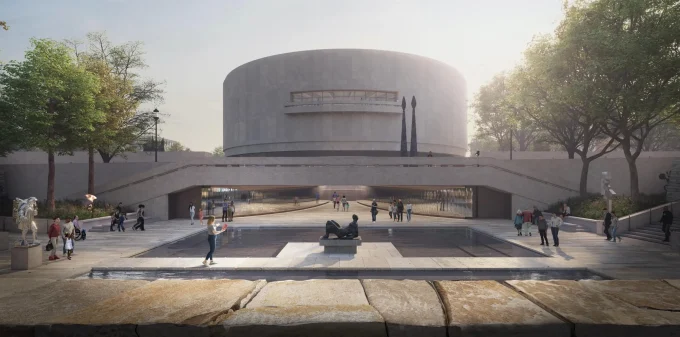




Leave a comment