Russian Pavilion, located in the Mobility district of Expo site 2020, benefits from three main concepts of “Opportunity, Mobility, and Sustainability” to divide the exhibition realm into different zones, representing the motto of “Creative mind: driving the future.”
The project’s architect, Sergei Tchoban, aimed to depict the idea of constant flow as a prerequisite for uncontrollable progressive development, creation, and advancement in the building’s compositional form. The pavilion comprises two hemispheres that are nested inside each other. The two hemispheres are domes that represent integrity and universality and embody the image of Planet Russia.
Warch PATalks 46 with Sergei Tchoban where he discusses the design of the Russian Pavilion:
The project is pursuing fundamental objectives. In the first place, it offers a magnificent volume of design that would deliver the concept of the project while containing connotations from Russia as a great country. The small spherical dome inside the larger one is an association of its futuristic and dynamic role, but it also looks like a classic Russian matryoshka.
Additionally, The project intends to facilitate the exhibition visit by providing the most comfortable conditions and meeting the primary climatic criteria. The area beneath the lower dome serves as a convenient and ample space, well shaded from the burning sun and heat, and is filled with various public activities.
The building’s facades are made up of a variety of interconnected thread-like pipes of various colors that cater to the central theme of the pavilion and the harmonious coexistence of energies and phenomena of different kinds. The threads that weave the pavilion’s space in many directions are created of 8-cm-diameter aluminum tubes. The tubes were curved into an accurate angle after the creation, and then they were coated with a colorful polymer composition.
Sergei Tchoban mentions that the motif of different colored lines outlining the building’s shape lies at the heart of the Russian Avant-garde tradition and the “exprimatic” method – the free treatment of string to generate new forms – invented by the brilliant Constructivist architect Yakov Chernikhov.
The Russian Pavilion encompasses exhibition spaces, VIP lounge, conference rooms, meeting rooms, and cafés & restaurants within a 3600 square meters, three-story building. It also contains two mezzanine levels. A picturesque pool of water surrounds the pavilion, helping maintain a comfortable microclimate while also serving as a massive mirror reflecting the Russian Pavilion.
A mesmerizing performance is located at the center of the exhibition, called “The Mechanics of Wonder.” Konstantin Petrov designed and created the show and his business Simpateka Entertainment Group. This interactive artwork show emphasizes the innovative efforts of generations of Russian scientists and engineers and their contribution to global progress.
© Photographs are courtesy of Ilya Ivanov
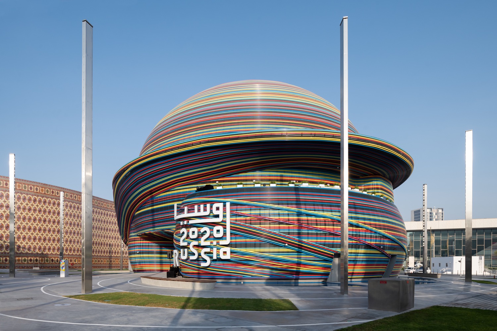
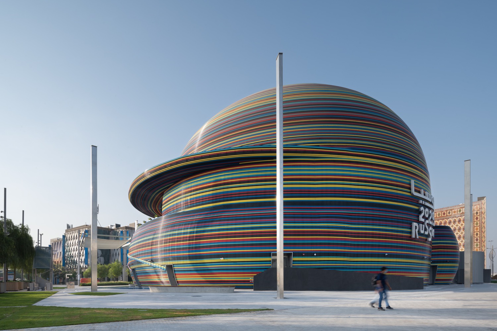
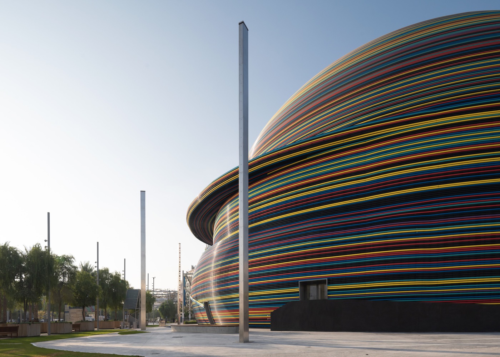
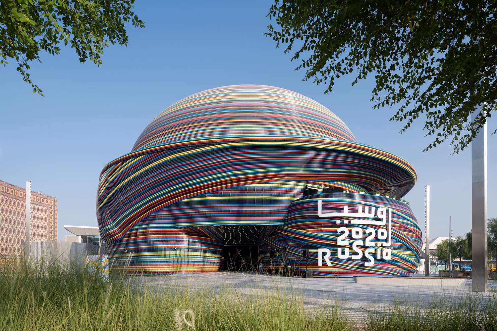
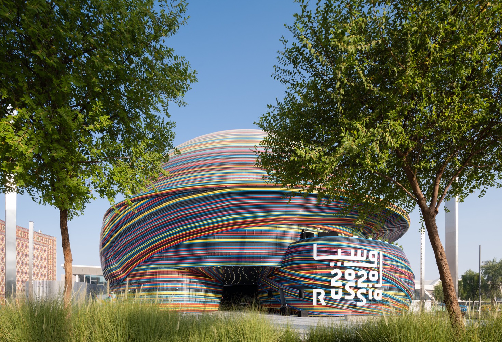



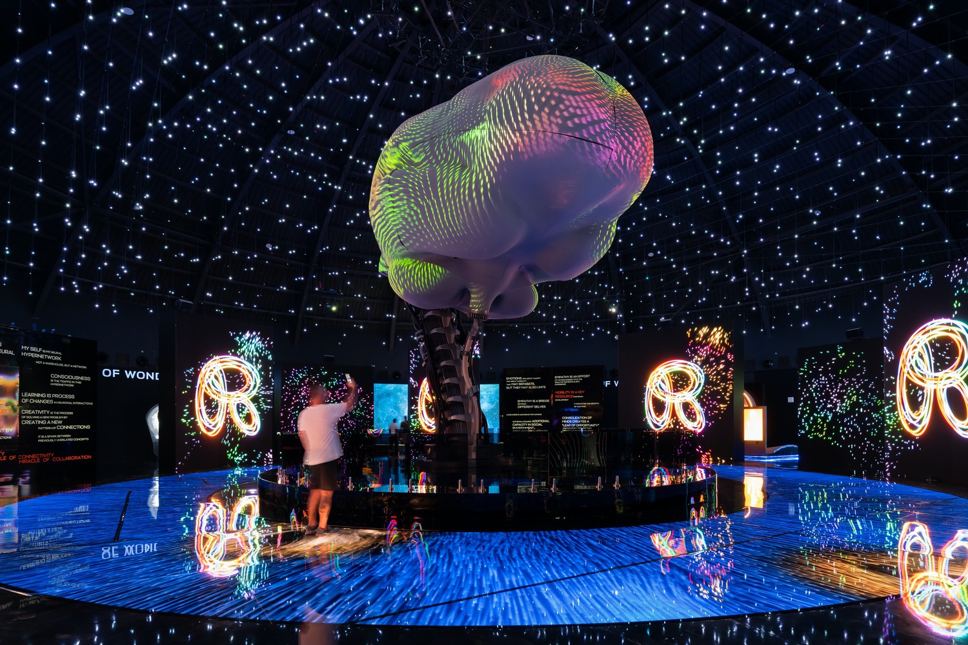
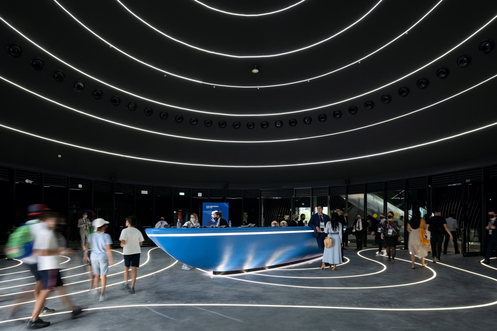

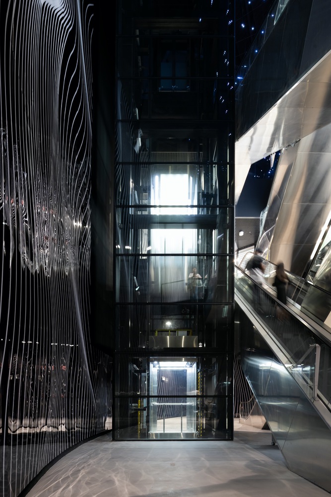

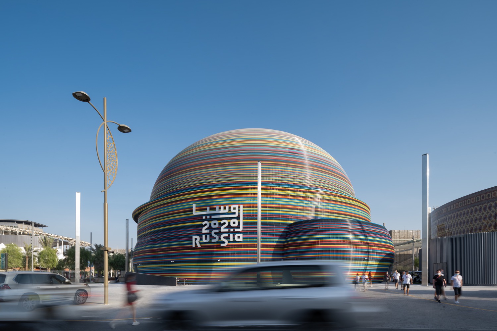

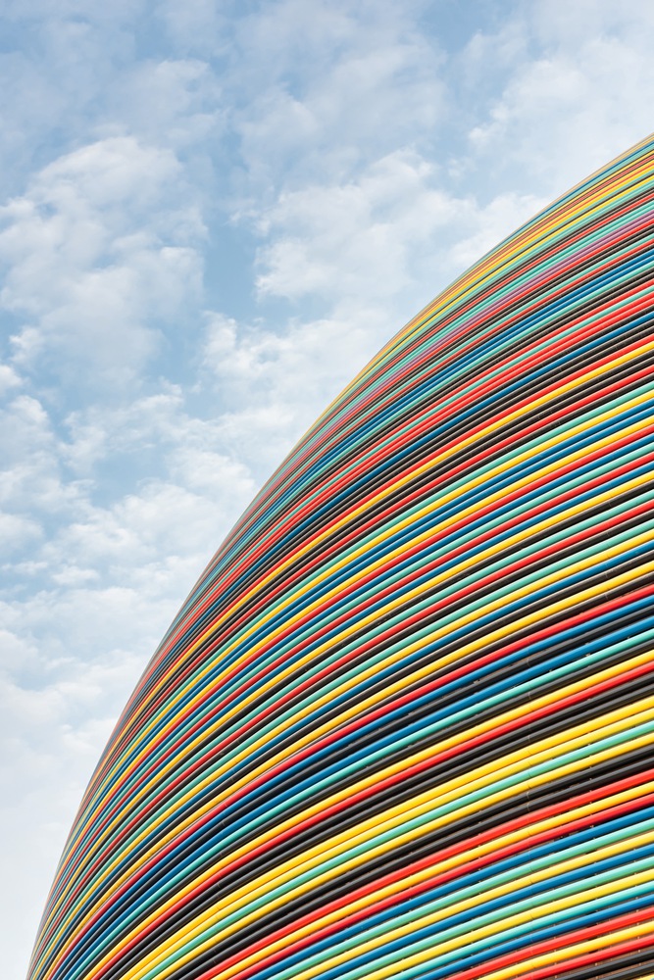
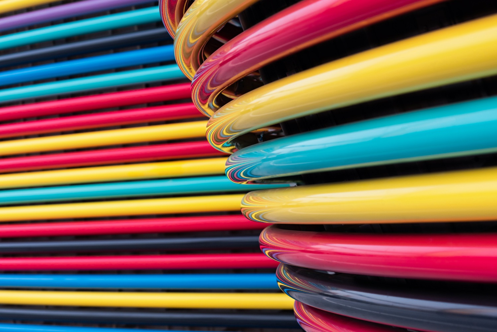
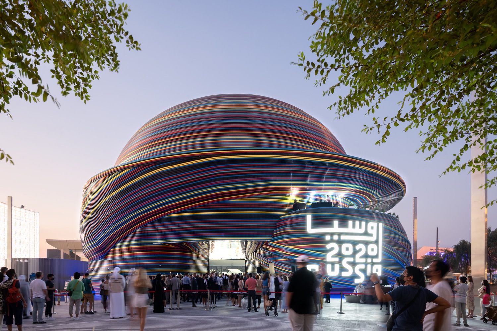
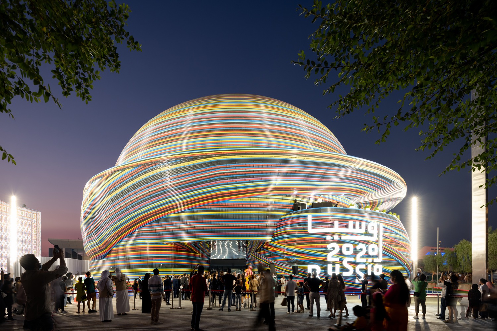
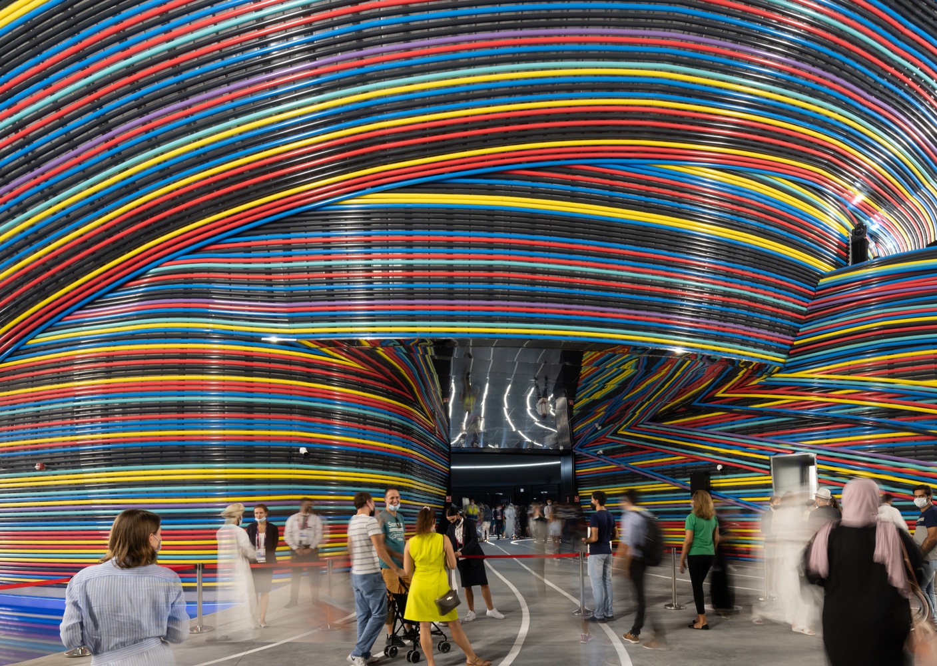
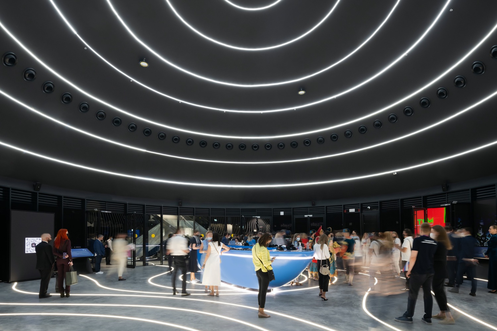
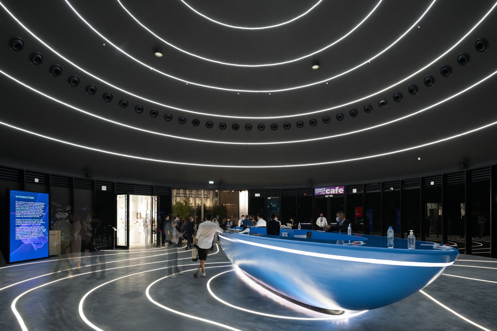
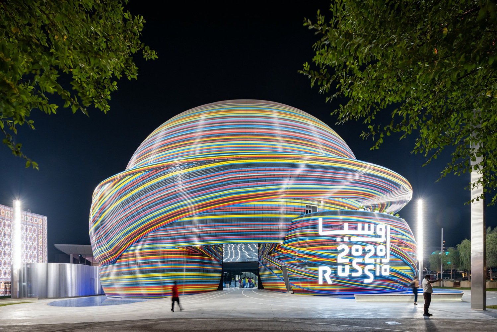
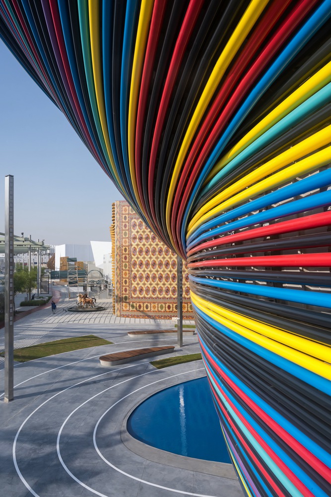
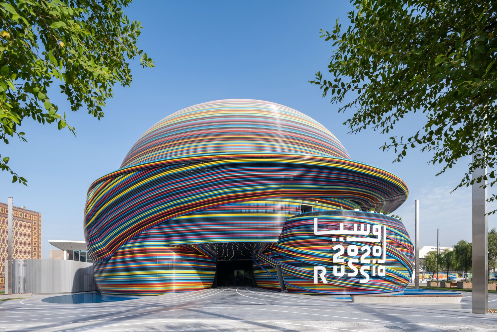
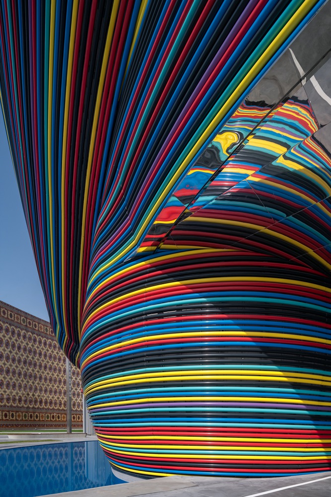

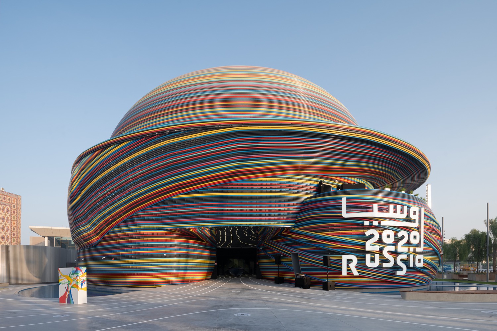
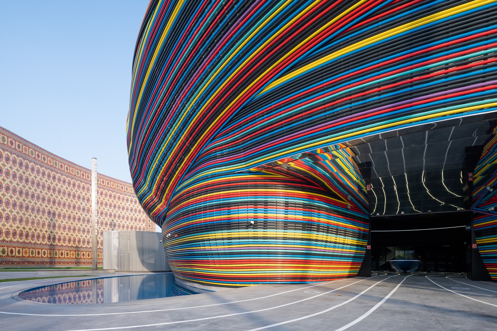
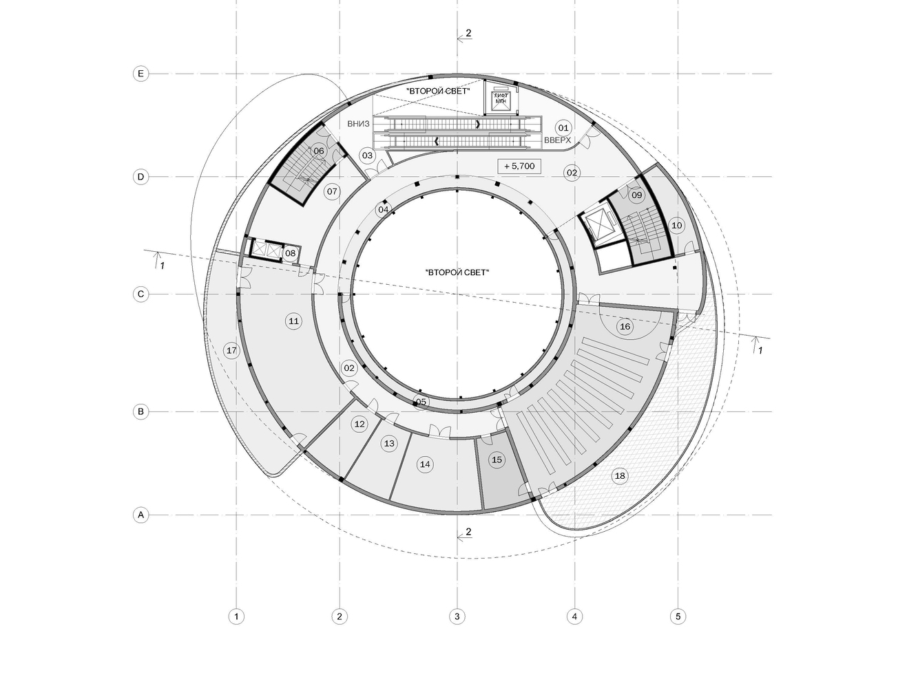
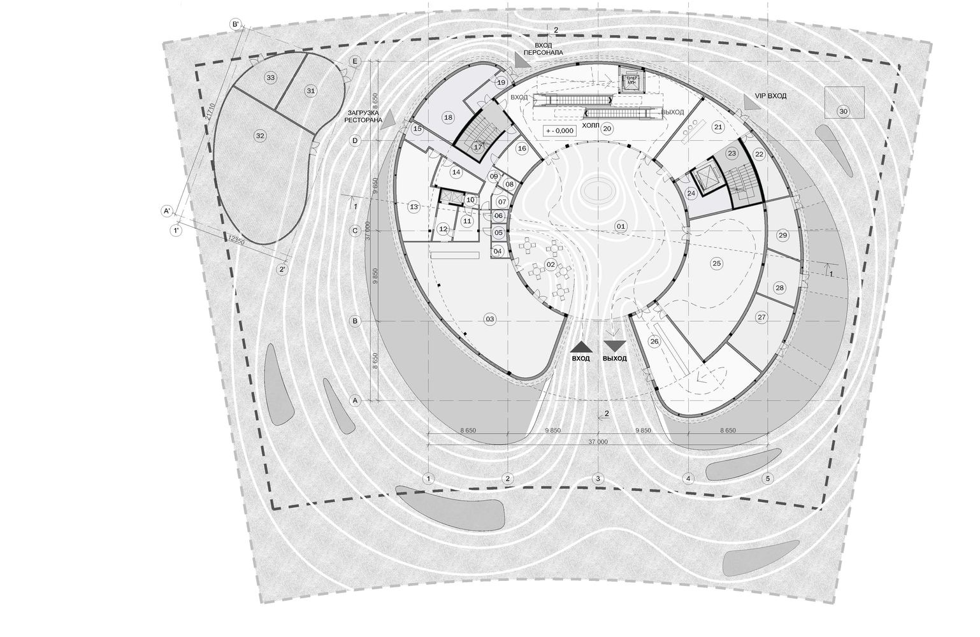

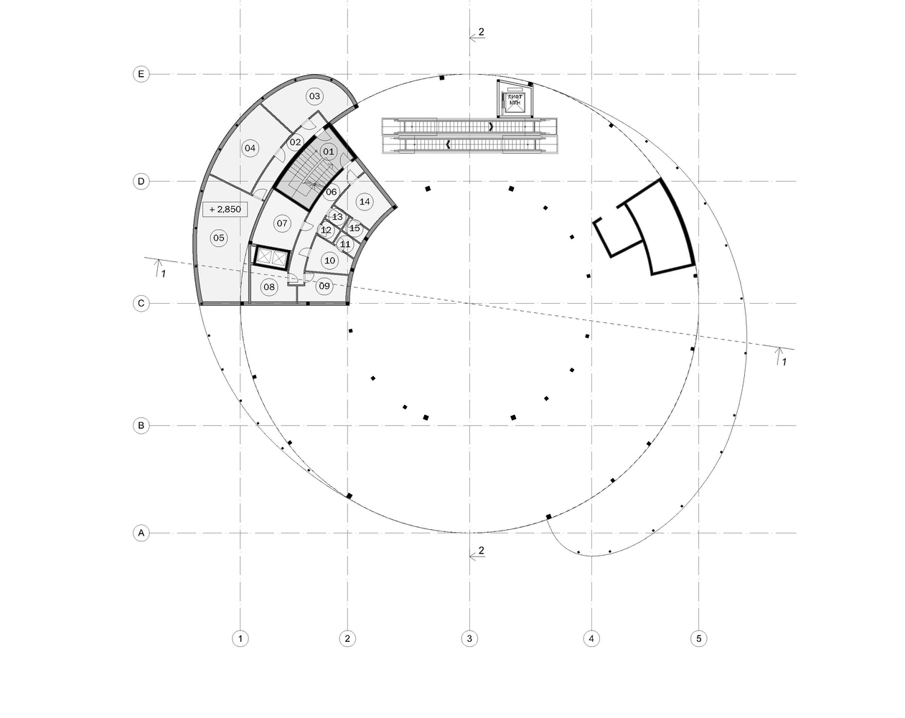
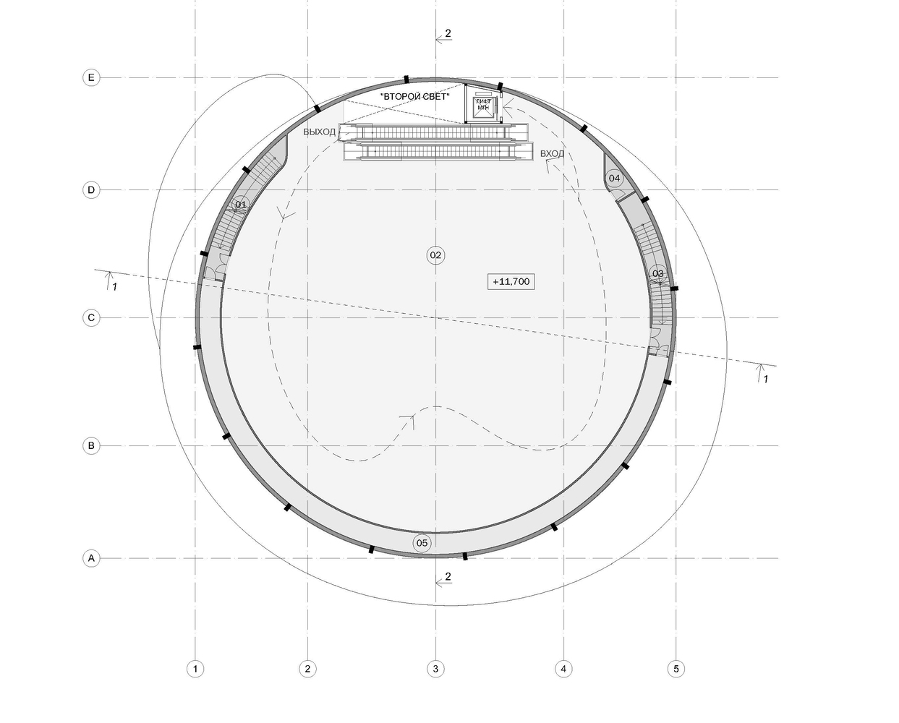
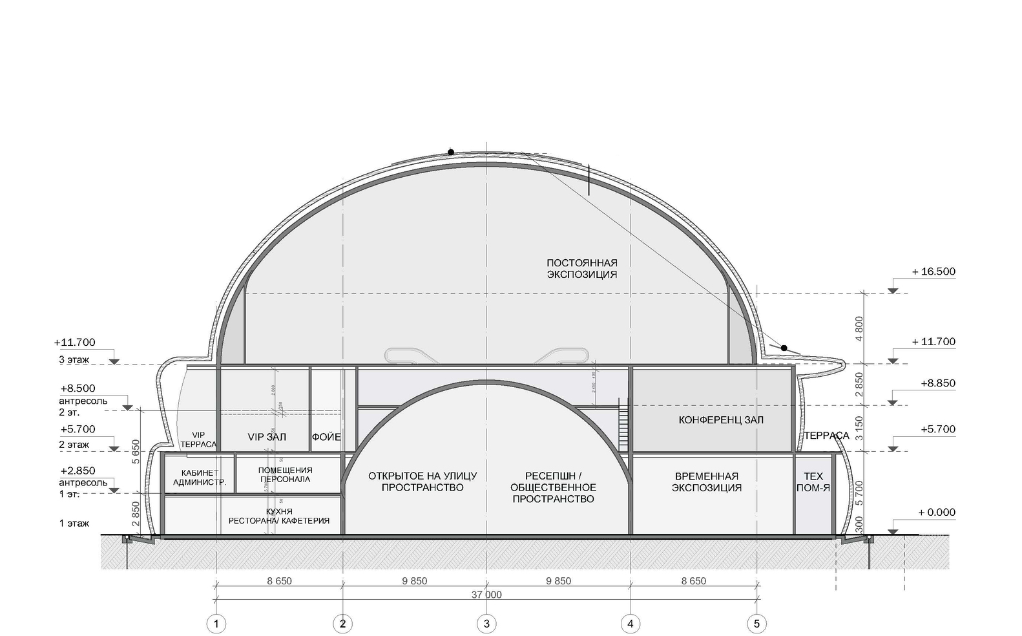
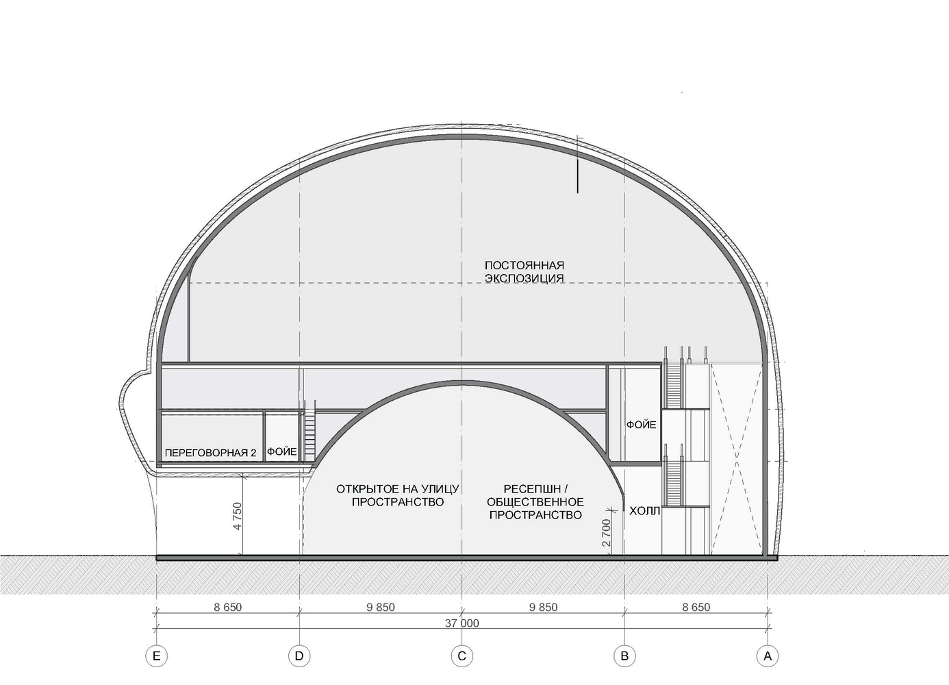







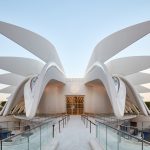
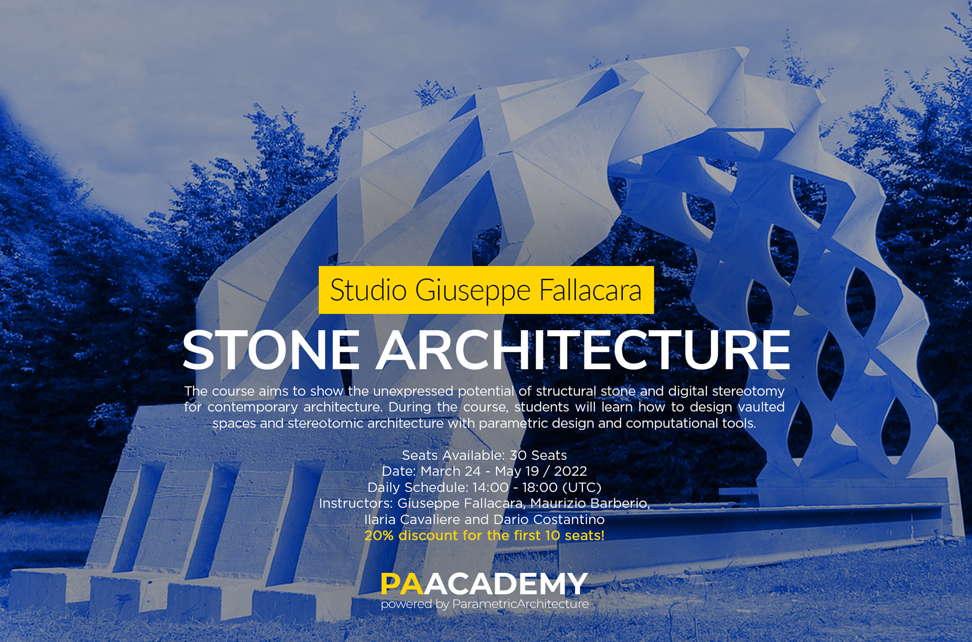
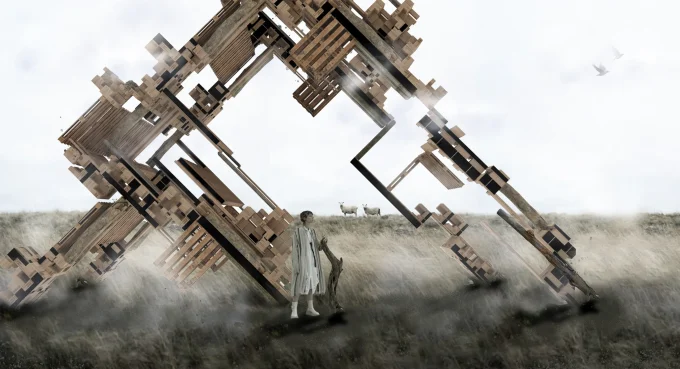
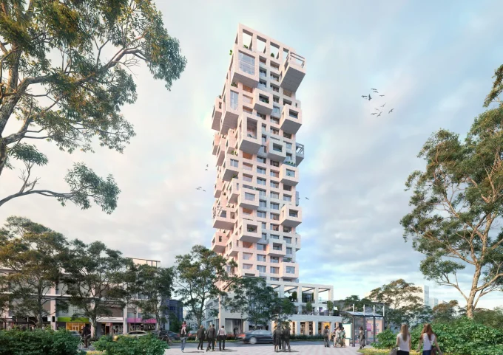






Leave a comment