The Orb rises as a surreal and sculptural pavilion that redefines the role of form, structure, and materiality in public space. Designed by Marc Fornes, founder of the New York-based studio THEVERYMANY, The Orb is a living testament to computational design, radical experimentation, and the symbiotic relationship between art and engineering.
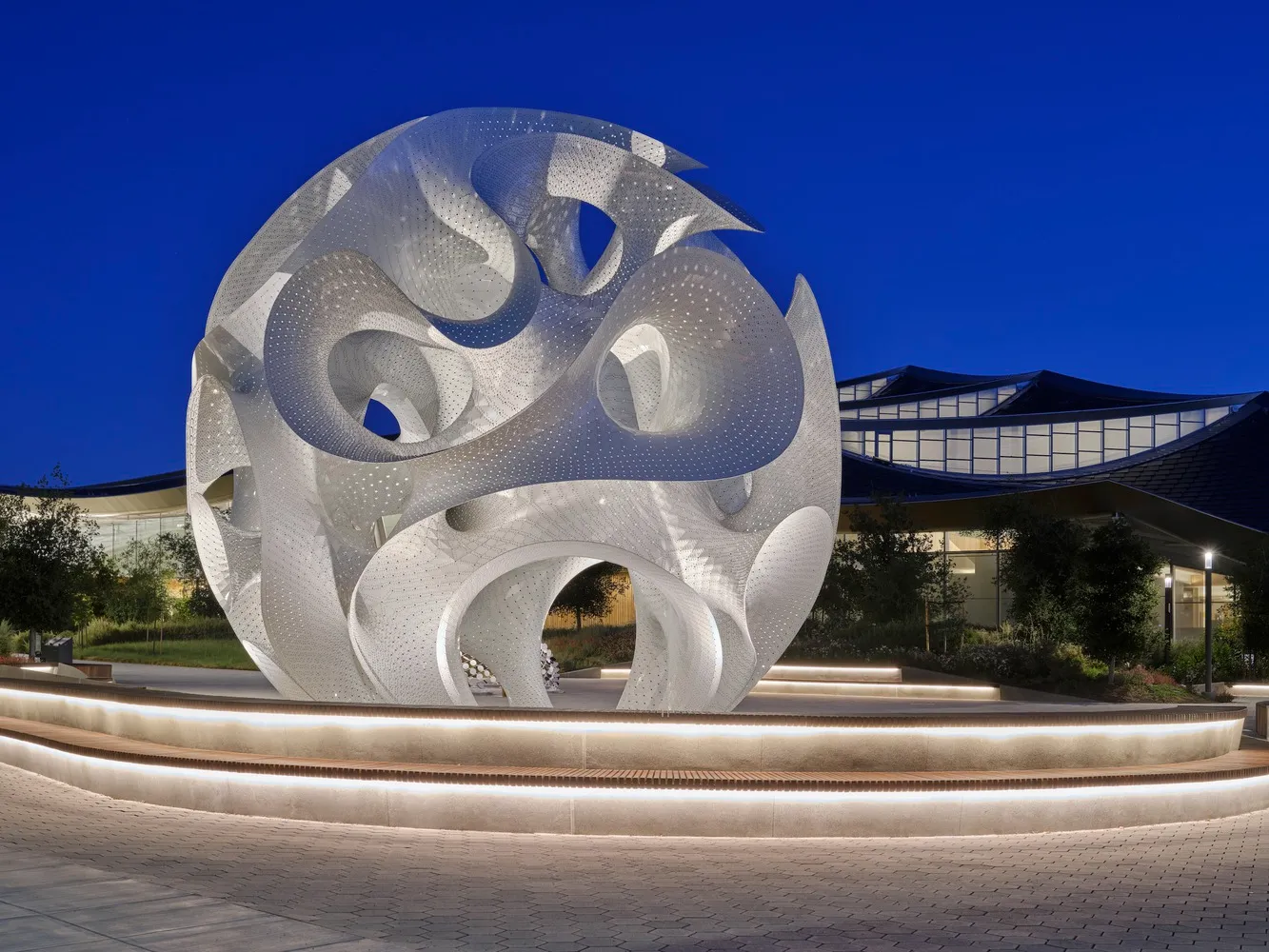
Commissioned by Google as a permanent pavilion for their Charleston East Campus in Mountain View, California, this enigmatic structure is a manifesto in aluminum, an architectural node that catalyzes interaction, shade, and inspiration.
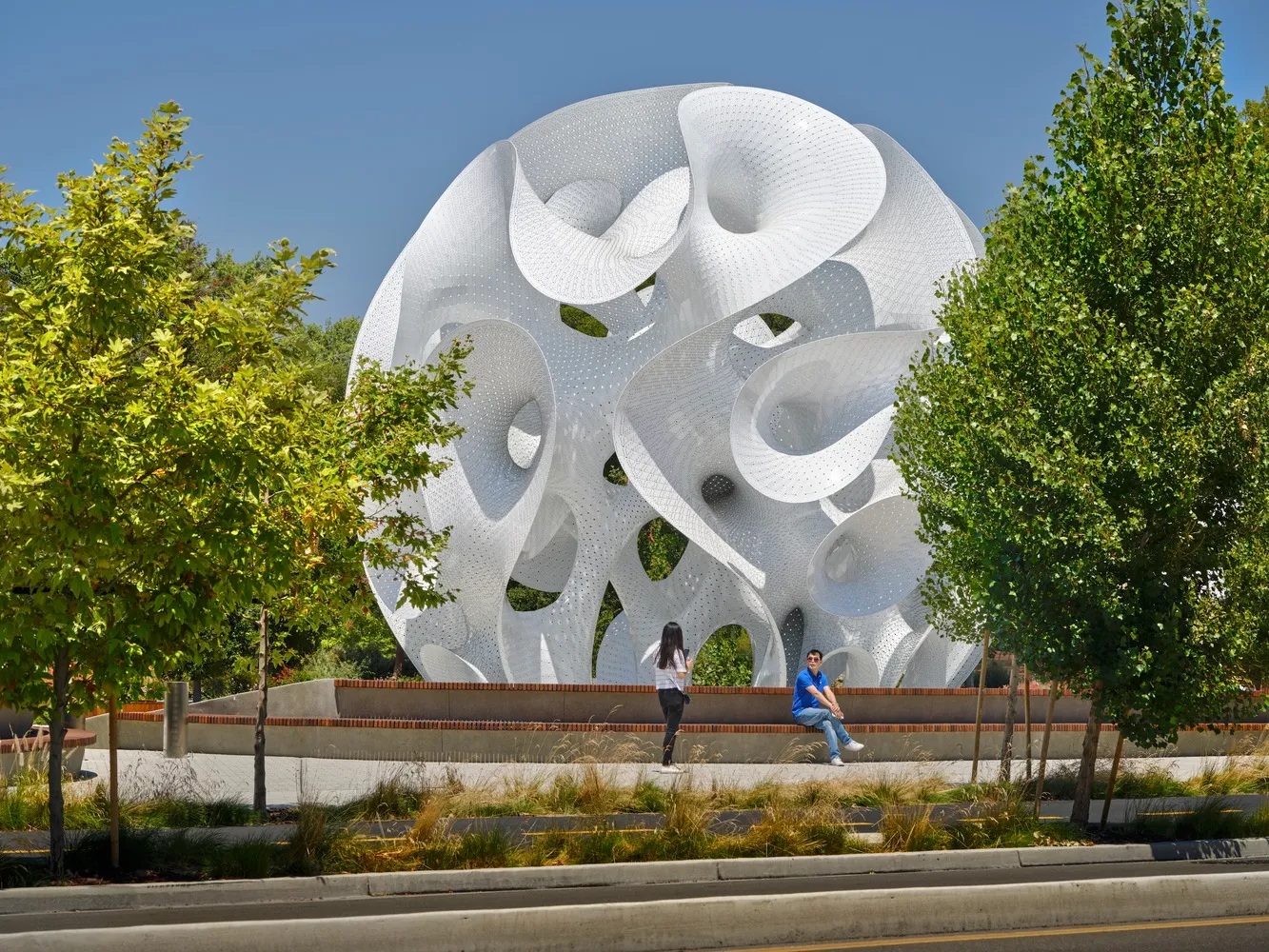
The Orb – A New Frontier in Pavilion Architecture
From the outset, The Orb sets itself apart from traditional architectural forms. At 10 meters (33 feet) tall, and occupies a prominent space in the southern plaza. The pavilion defies conventional geometry and embraces an organic, biomorphic presence. It’s a self-supporting shell composed of over 6,441 unique aluminum parts, all designed and fabricated using advanced parametric modeling techniques. Fornes’ vision was to channel its logic, variabilities, and seamless integration of structure and skin.
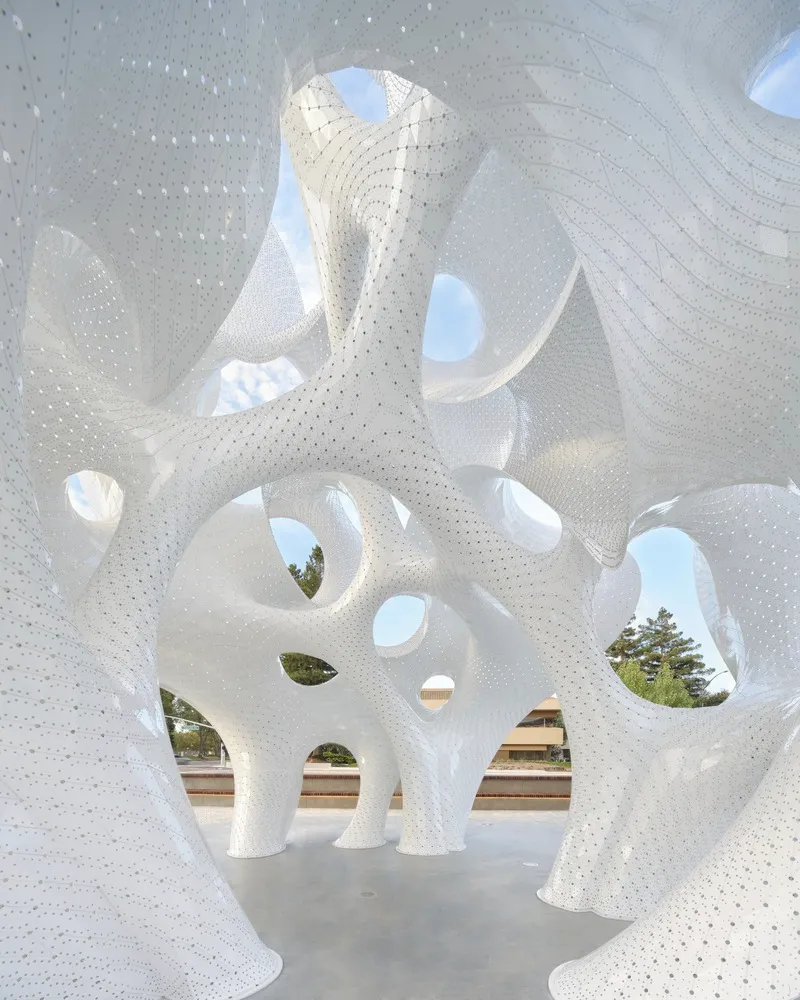
Located at the southern plaza of the Google Charleston East Campus, The Orb emerges as both a focal point and functional space. It’s designed to be experienced from within and without, a sculpture that invites approach, exploration, and lingering beneath its perforated canopy. Its presence transforms the plaza from a transitory zone into a destination, a space where architecture becomes part of the landscape and vice versa.
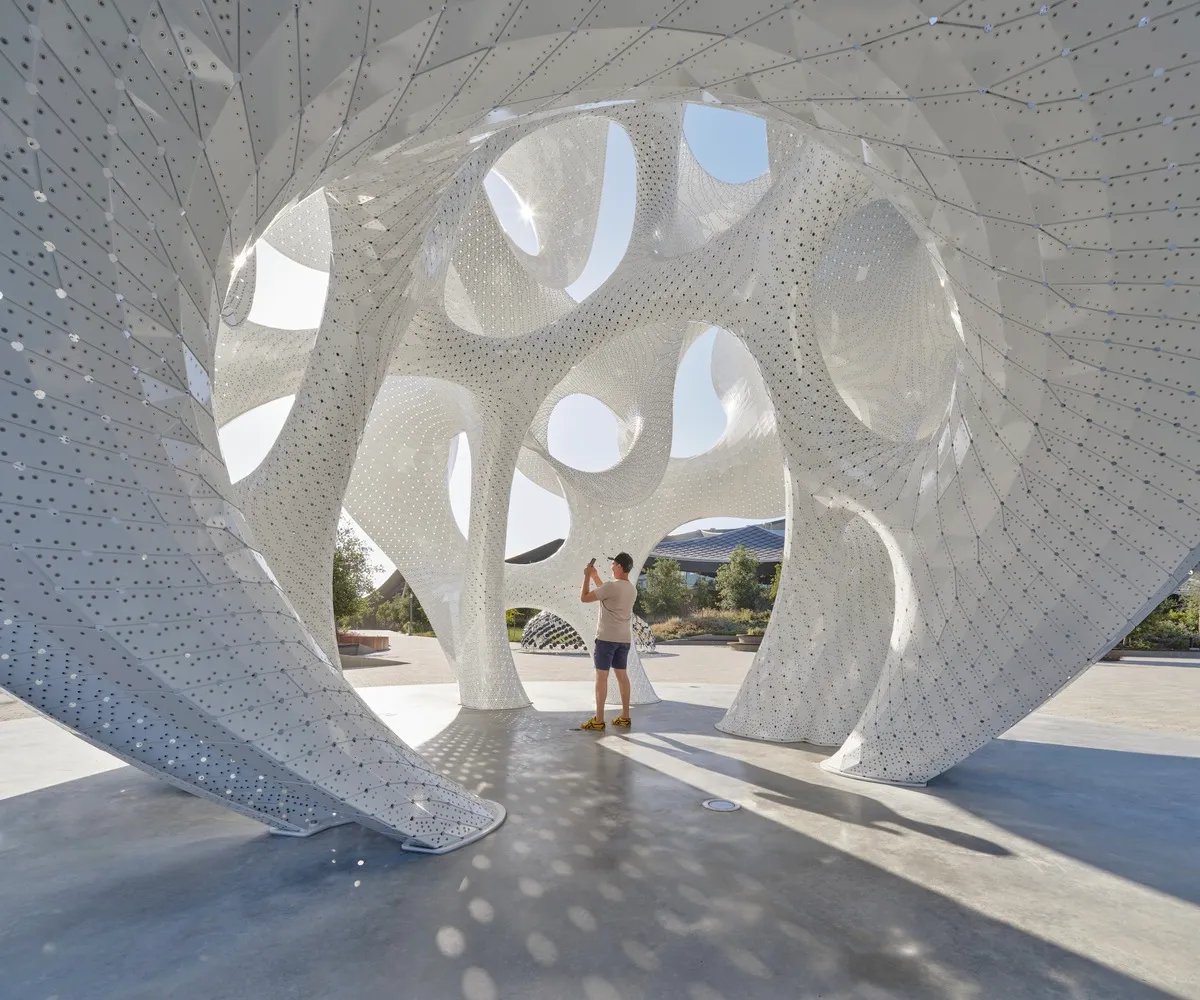
THEVERYMANY’s Signature: Computational Design
Marc Fornes, who trained as both an architect and a coder, is known for pioneering the intersection of computation and fabrication. His studio, THEVERYMANY, has consistently pushed the boundaries of digital design and CNC-driven construction over the past two decades. What sets Fornes apart is his obsession with developing “structural skins”—thin-shell, self-supporting structures that blur the lines between architecture and sculpture, structure and ornament.
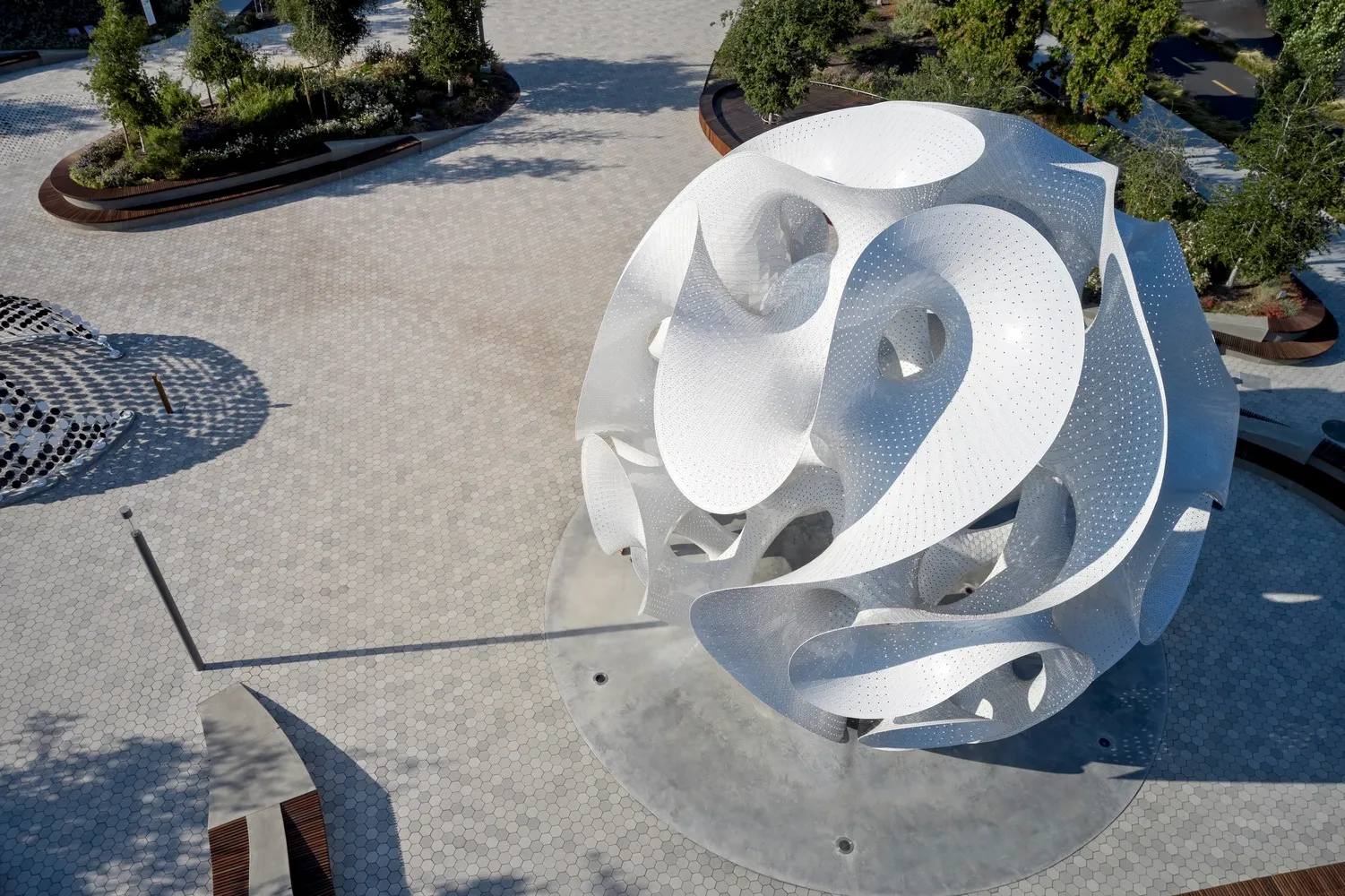
The Orb is a culmination of years of research into ultra-thin, double-curved aluminum assemblies. Here, structure and surface are not separate systems but are instead part of a continuous formal language. The pavilion uses its curved geometry to distribute loads naturally, eliminating the need for internal support or a visible framework. This allows for an immersive experience inside the structure, free from visible joints or bracing that would otherwise interrupt the organic flow.
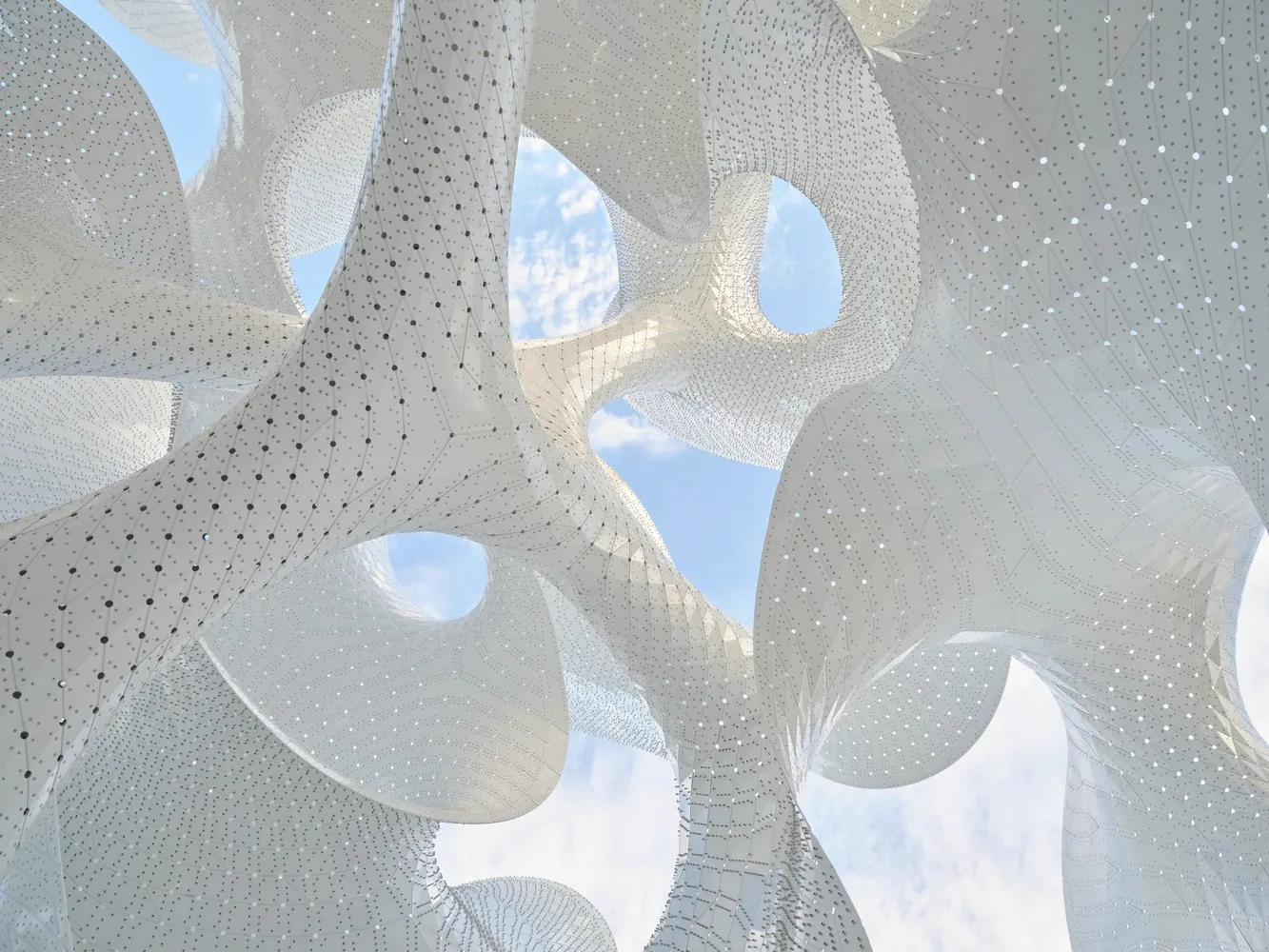
Each panel that forms The Orb is distinct, digitally labeled, cut, and folded to create a seamless assemblage. The result is a piece that feels hand-crafted despite being born from data. This duality of machine precision and artisanal effect is a hallmark of THEVERYMANY’s design ethos.
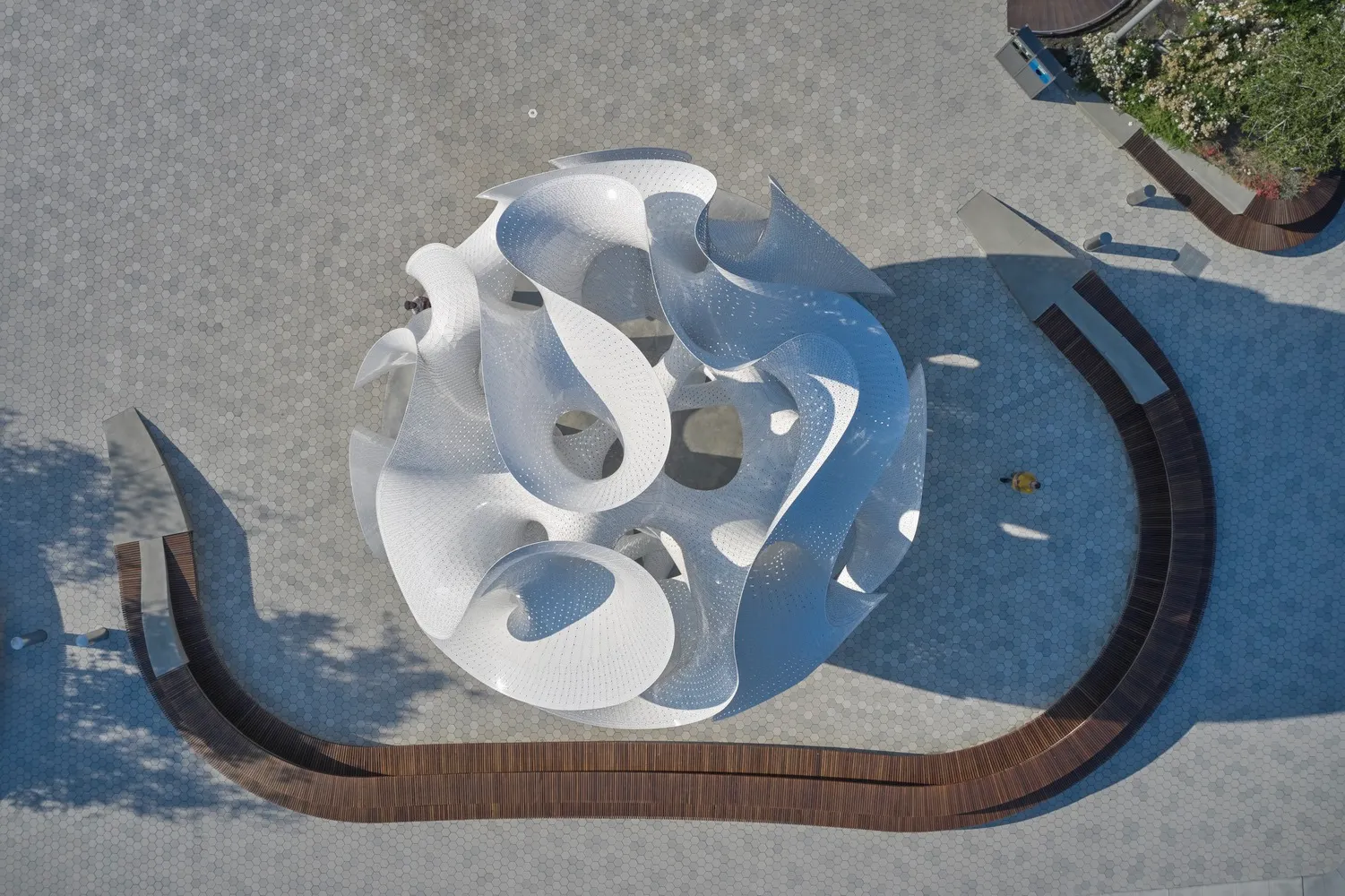
Spatial Complexity and Material Lightness
Upon entering The Orb, visitors are enveloped in a surreal lattice of light, shadow, and texture. The perforations in the aluminum panels are integral to the piece’s spatial and environmental performance. The filtered light creates an ever-shifting interior landscape, a “light climate” that changes throughout the day. It also evokes a sense of intimacy and quietude, encouraging contemplation and connection.
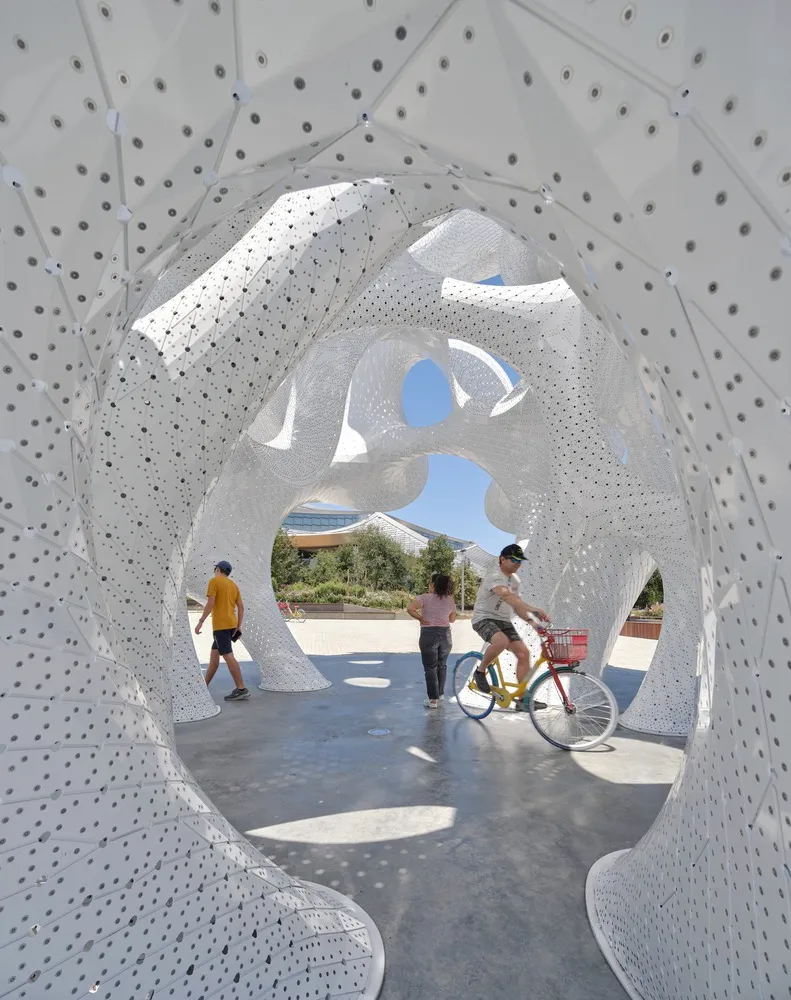
The structural thickness of the pavilion is minimal, just 3 mm of aluminum, but its form gives it strength. This lightweight approach is part of Fornes’ broader argument for sustainable and resource-conscious design. By working with thin materials and using digital optimization, THEVERYMANY reduces waste while creating spatial richness typically associated with heavier, more resource-intensive constructions.
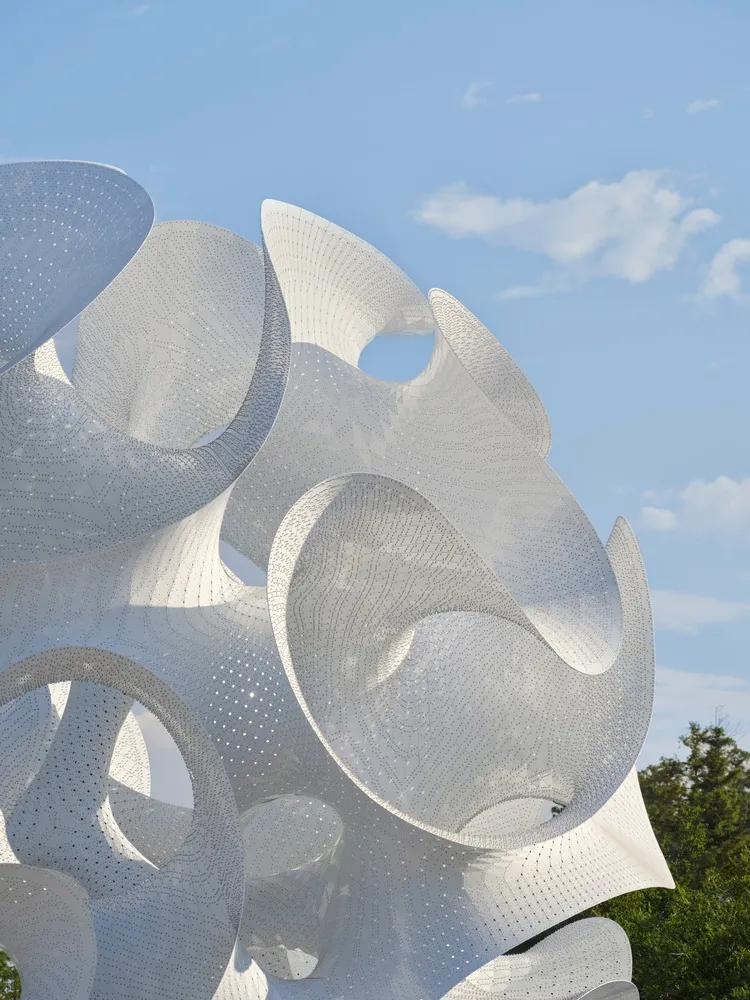
Additionally, the Orb’s skin is painted in a gradient of warm, coppery hues shifting from gold to terra cotta, mirroring the Californian light and desert tones.
A Structure for Interaction and Pause
The Orb promotes pause, community, and provides informal seating, shade, and a meeting point for Googlers and visitors alike. In this way, it echoes a growing trend in tech campuses to blend workspaces with environments that foster serendipity and human-scale interaction.
Fornes has often said that his goal is to “design spaces you want to return to.” The Orb fulfills that promise by offering multiple readings from a distance, a mysterious object that piques interest; up close, an intricate pattern of rivets, seams, and curves; from within, it becomes a sanctuary that invites reflection.
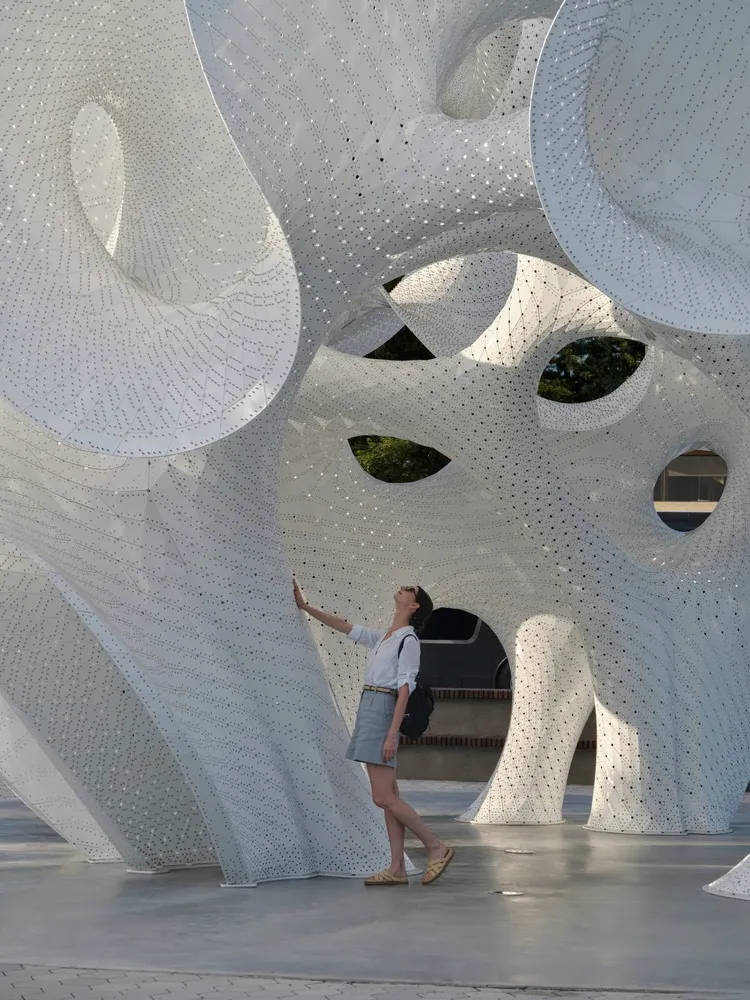
Collaboration with Google and Multidisciplinary Integration
The Orb was a collaborative process involving engineers, fabricators, and Google’s design and placemaking teams. The structural system was vetted through rigorous analysis to ensure both performance and safety under Californian seismic conditions.
This level of coordination demonstrates Google’s growing investment in placemaking that aligns with its sustainability and human-centered design values. The Orb is an expression of the company’s ambition to marry high technology with public art and architecture.
Marc Fornes and THEVERYMANY have delivered a pavilion that embodies a new way of thinking about architecture in the digital age.
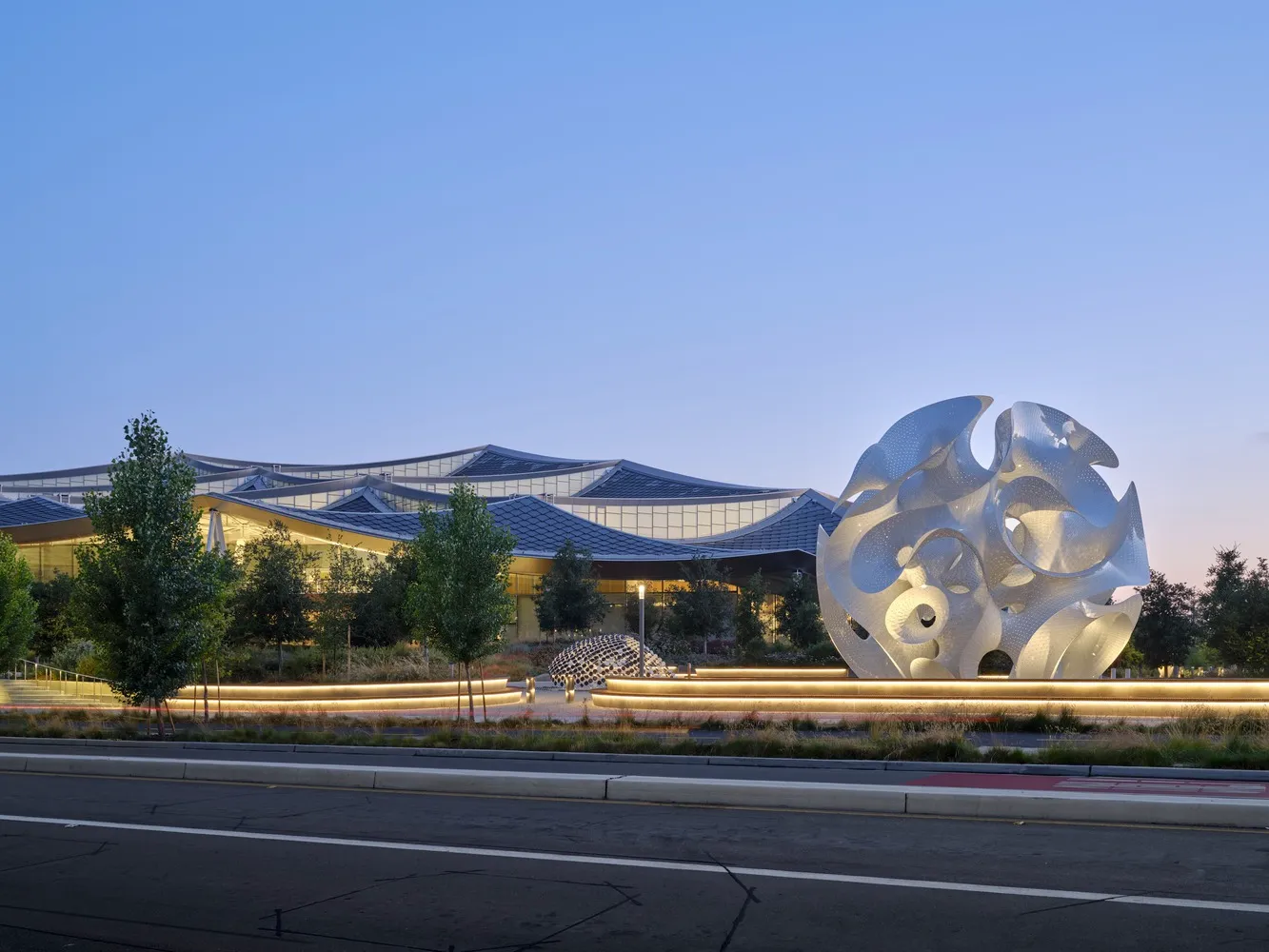
The Orb Project Details
Location: Google Charleston East Campus, Mountain View, California
Project Name: The Orb
Architect: Marc Fornes / THEVERYMANY
Client: Google
Structure: Ultra-thin, self-supported aluminum shell
Dimensions: 10 meters (33 feet) height
Material: 3 mm aluminum
Linear Cut Distance: 26,820 meters (~87,996 feet)
Number of Parts: 6,441
Number of Rivets: 217,847
Function: Pavilion for shade, seating, gathering
Photography: Younes Bounhar / Doublespace Photography




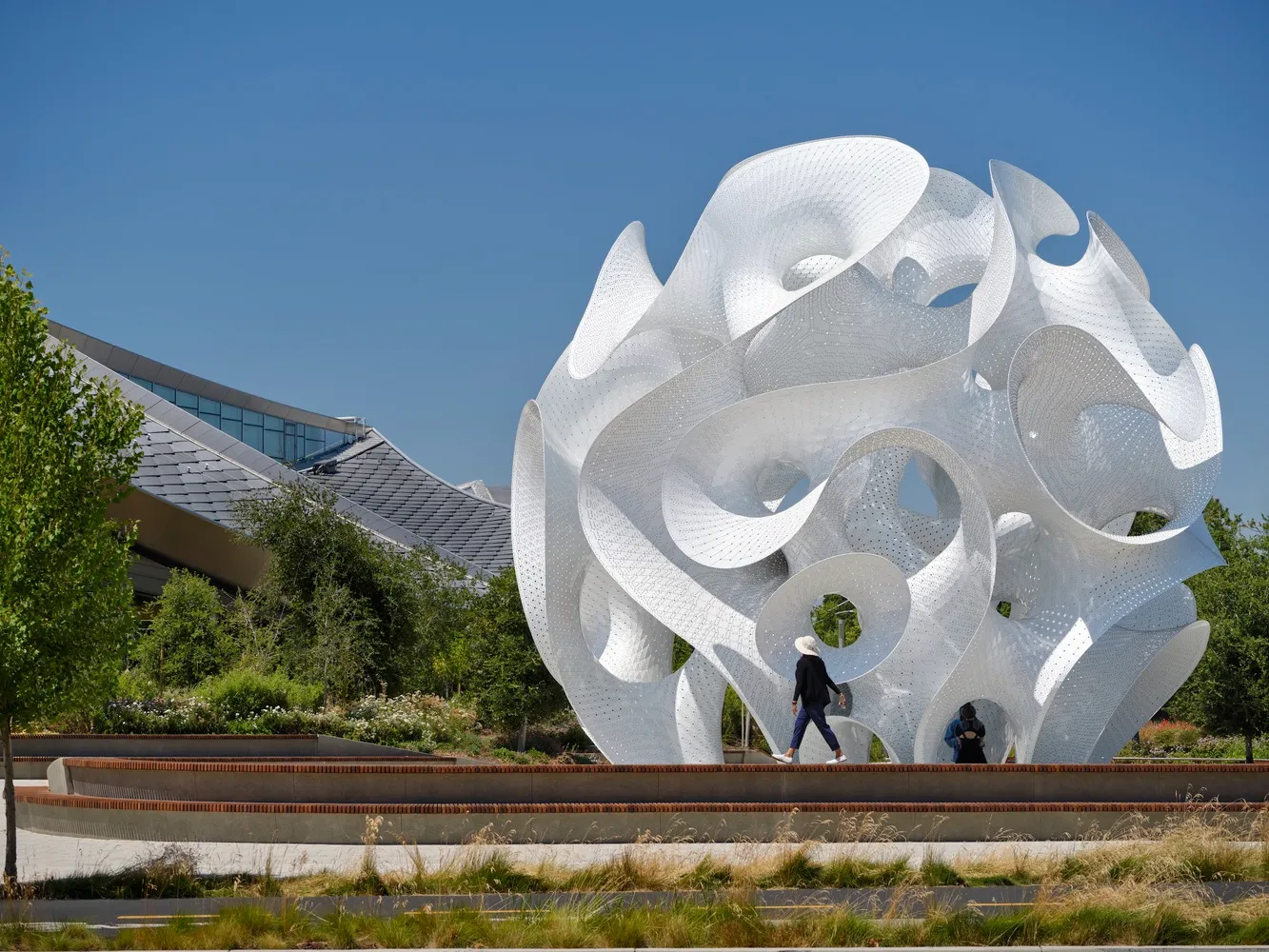


















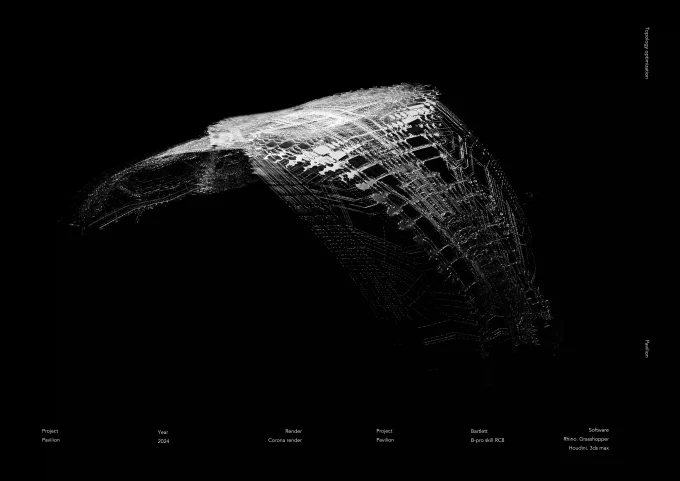
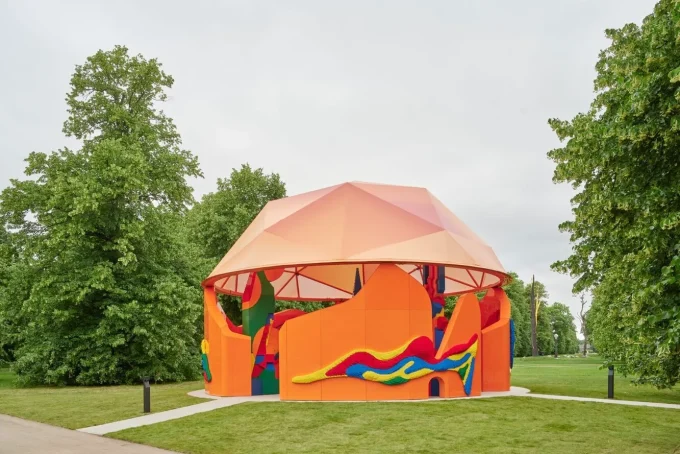
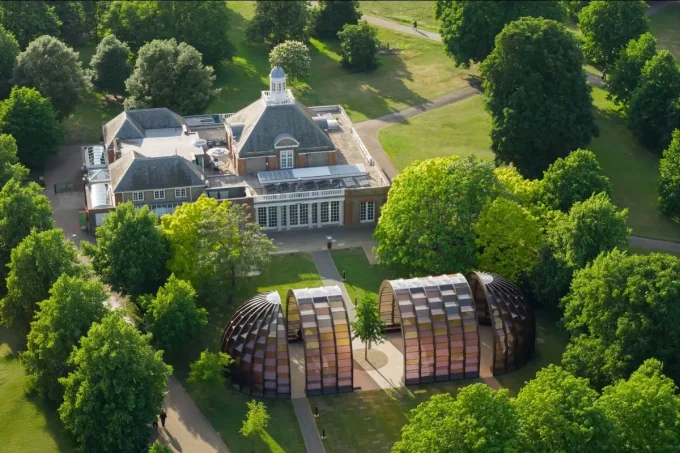



Leave a comment