Inspired by biophilic design principles, Mamsha Palm illustrates the architectural language designed by internationally renowned Architect Koichi Takada, offering luxurious residences protected by the canopy of palm trees. Developed by Aldar Properties, Mamsha Palm is located on the shores of Saadiyat Island in a sustainable and green city, Abu Dhabi. The organic form and flowing curves create an engaging spatial play while integrating the built environment with the surrounding landscape of Saadiyat Island.
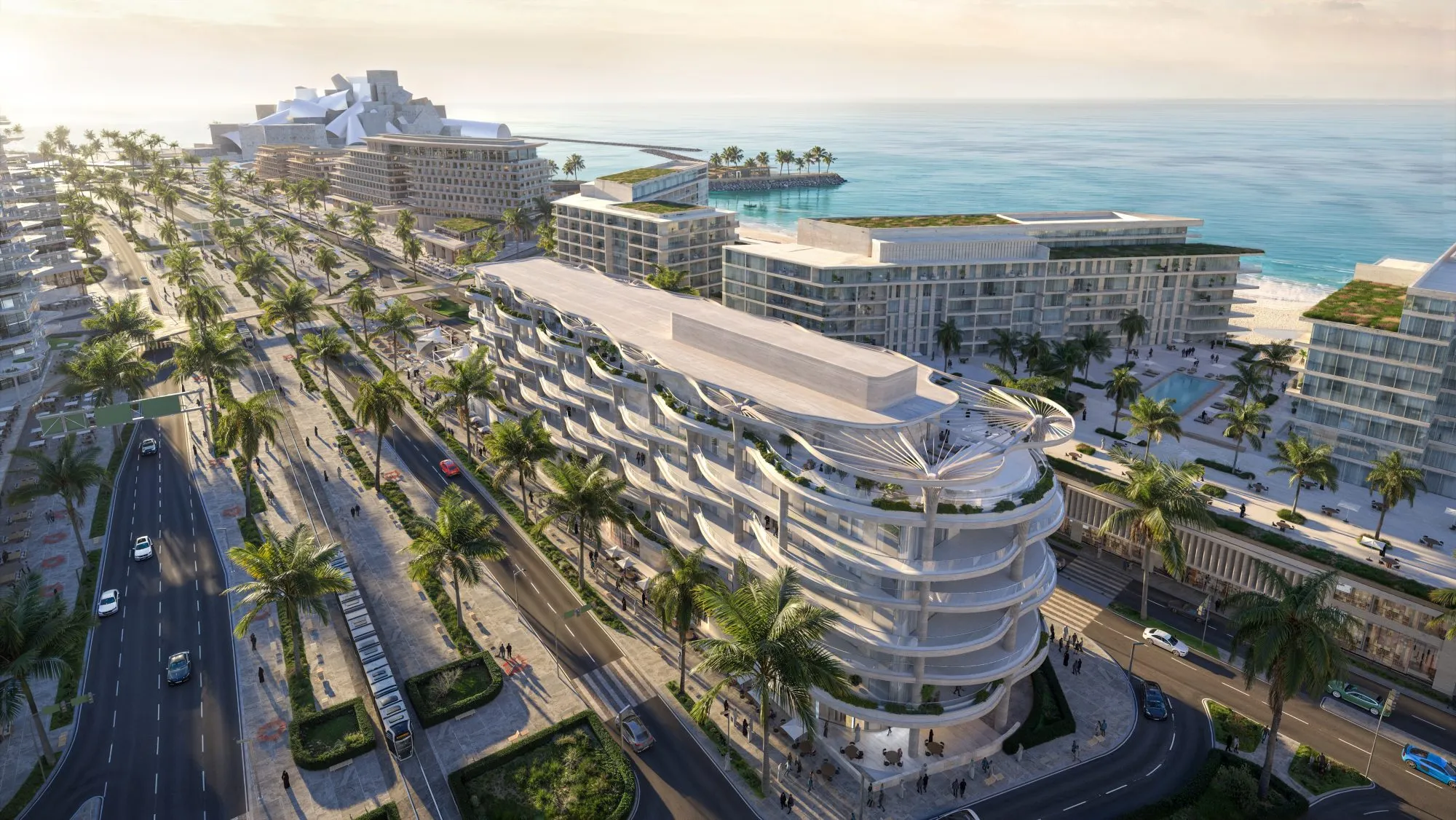
Mamsha Palm: A New Standard of Waterfront Living

The exquisite beauty of Mamsha Palm extends beyond its design; it is strategically located near the Louvre Abu Dhabi, the soon-to-be-opened Guggenheim Abu Dhabi, and the Zayed National Museum. This provides an interesting investment opportunity, a fusion of beach access, connectivity to prominent areas of Abu Dhabi, and luxurious living. A unique living experiment, where art, culture, and sustainability combine in shaping the distinguished living experience on Saadiyat Island.
Design and Architecture
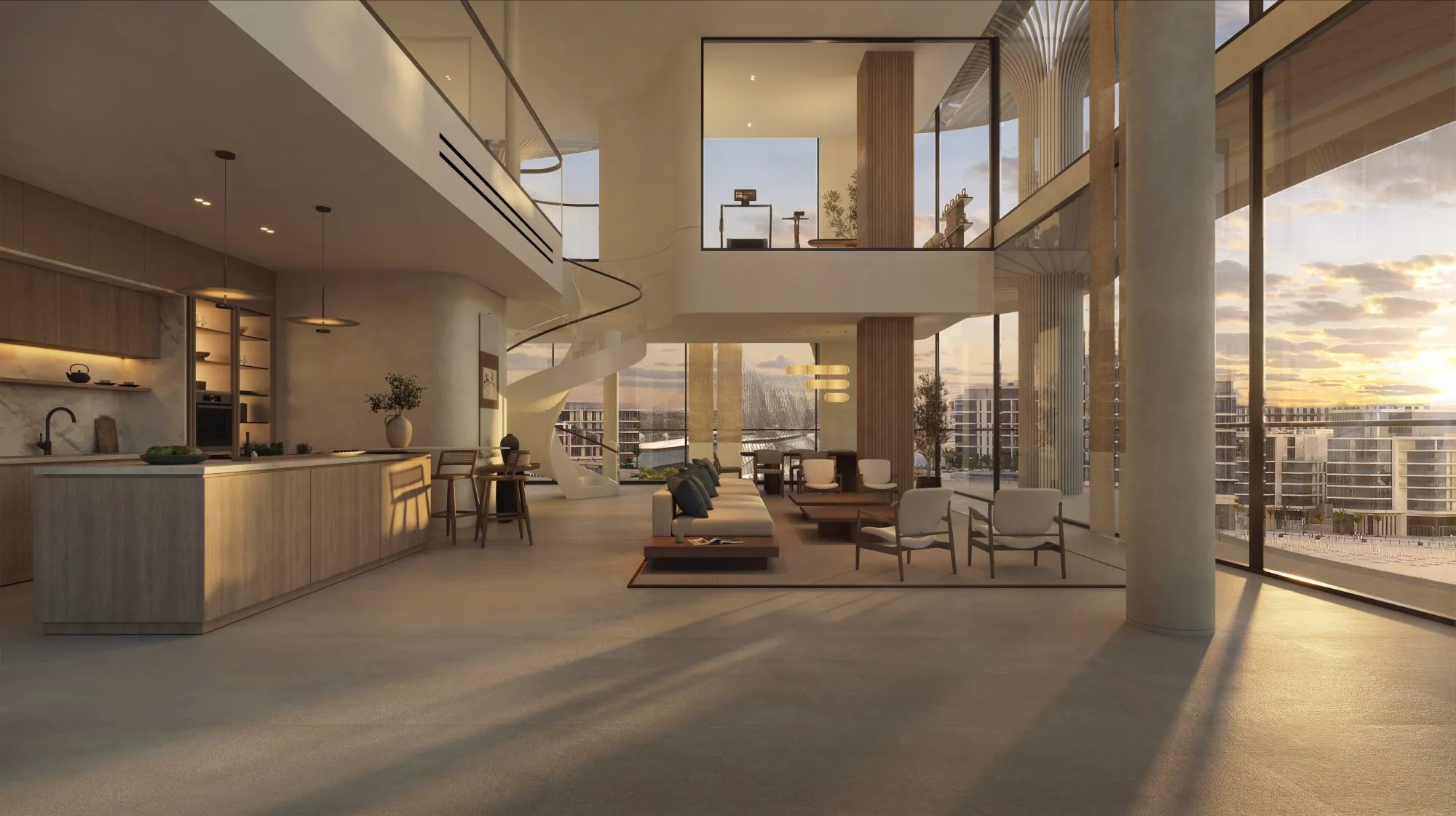
Conceptually developed on the notion of sustainable materials and Japanese minimalism, the project consists of 44 luxurious residences, with sizes starting at 104 square meters and reaching a maximum of 649 square meters, varying from one to three-bedroom apartments and four-bedroom duplex sky villas.

The conscious decision of the organic beauty of palm trees creates a serene and relaxed ambience, emphasising a lightweight structure and airy spaces. The use of natural materials in the interior spaces, such as engineered wood flooring and imported ceramic tile, contributes to the silent luxury and zen-inspired minimalism.
Smart, Sustainable, and Socially Aware
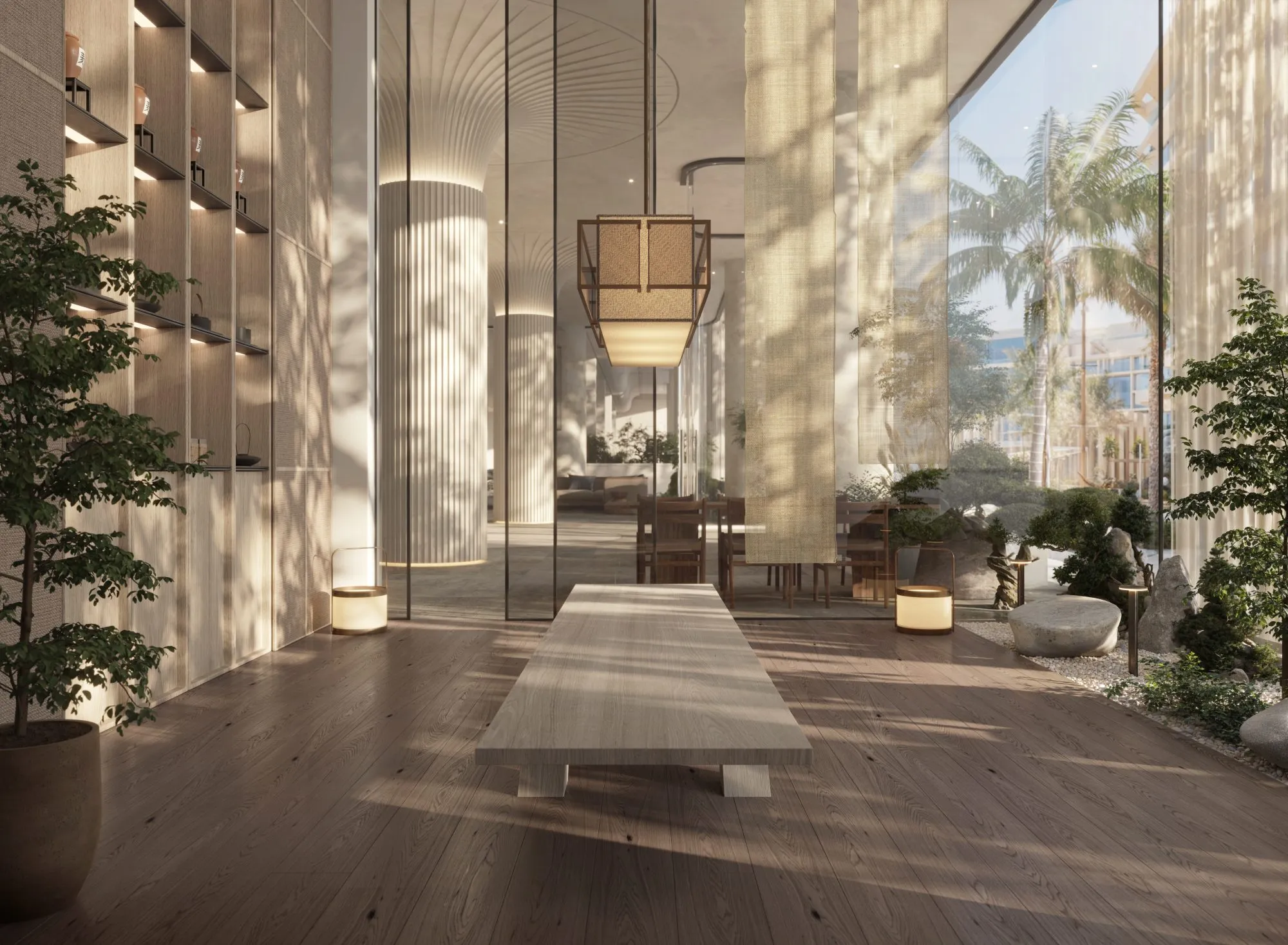
The development is certified with 3 Pearl Estidama PBRS and 2 Star Fitwel certifications, highlighting its commitment to environmental and social responsibility. The residents of Mamsha Palm will experience an elevated lifestyle with exclusive features for community engagement and relaxation.
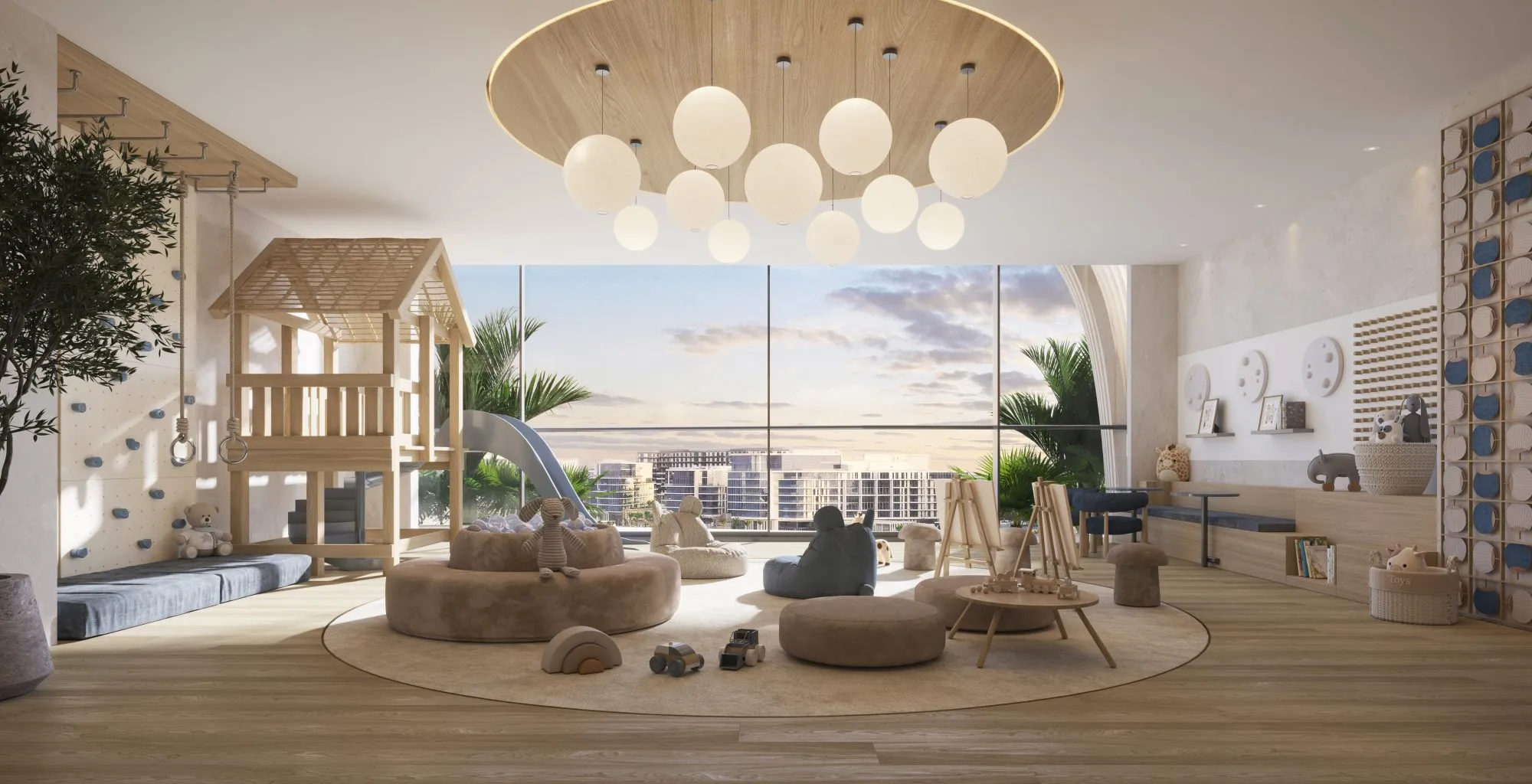
The architectural configuration includes a rooftop infinity pool, a silent tea room, and a unique sauna and ice bath boosted by the Japanese style of design. The key part of the design is the commitment to 24-hour butler service, a fully equipped gym, and a playful children’s area. The ground floor holds retail shops and dining facilities to enhance convenience and leisure.
Designed for Wellbeing

Mamsha Palm is the future of luxurious living, a functional design, and culturally rich to foster sustainable communities. It will be a collaborative effort of Aldar and Koichi Takada to create homes as a thriving ecosystem blending luxurious attributes and serenity, redefining the beachfront living in Abu Dhabi. The design emphasises the elegant lifestyle and incorporates the natural surroundings within the built form to weave natural harmony into the spaces.




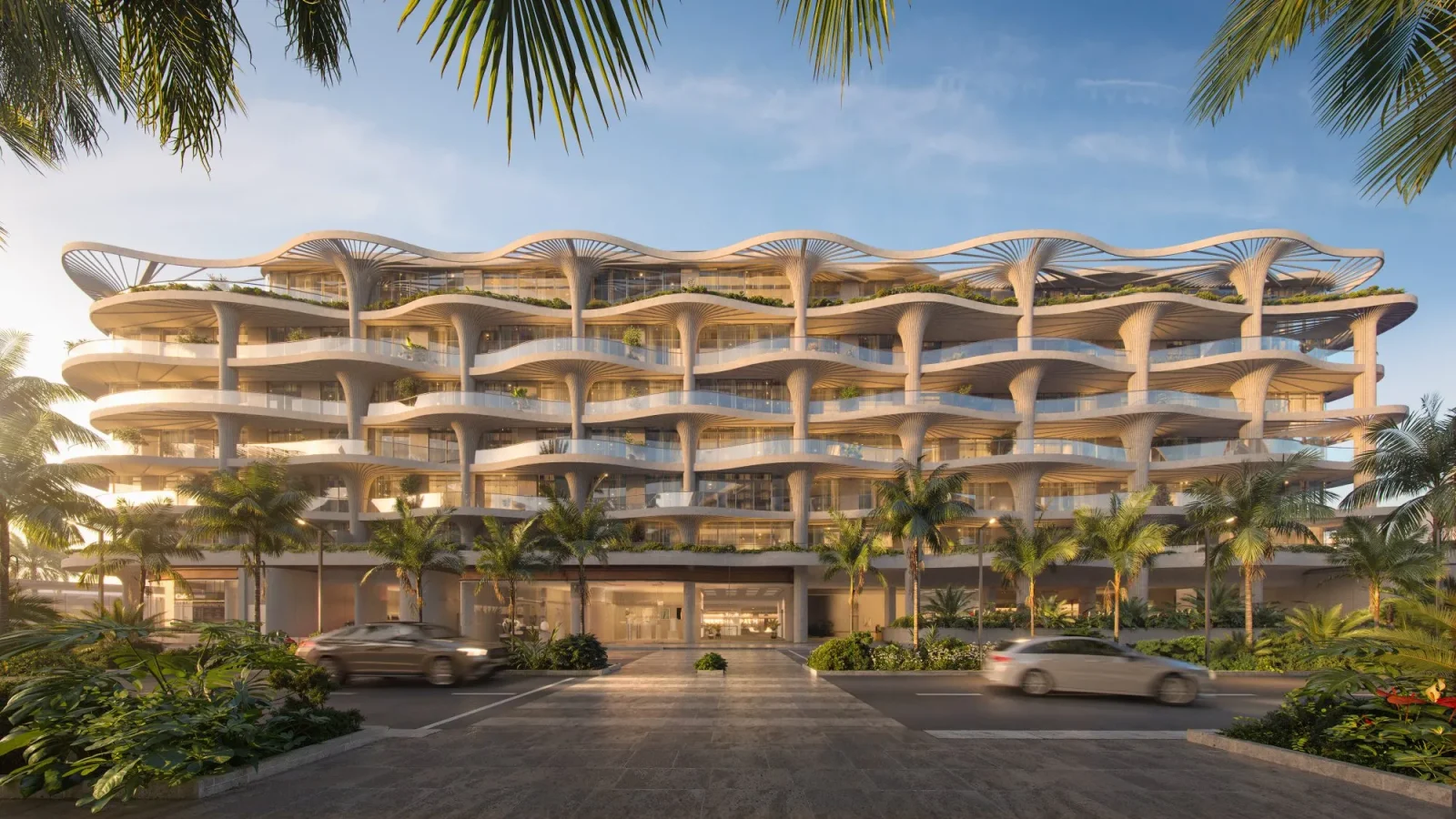
















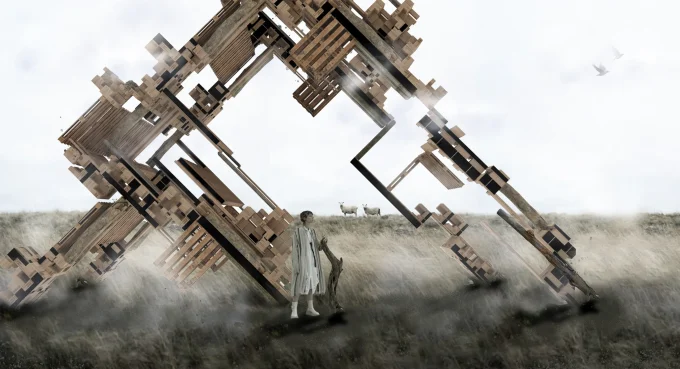
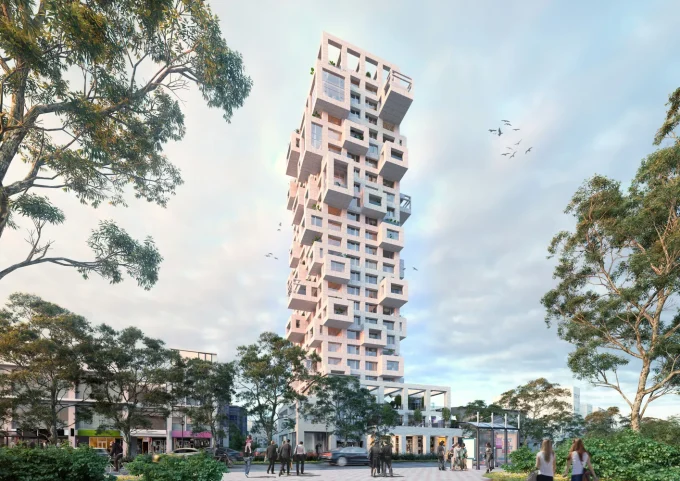




Leave a comment