MVRDV, a globally operating architecture and urbanism practice known for its bold and innovative spatial strategies and design approach, has unveiled its first residential project in Taiwan: “Out of the Box”, a 25-storey tower that redefines the potential of outdoor space in dense urban living. Located in the Tianmu neighborhood of northern Taipei, the tower is a bold statement in modular design, regulatory creativity, and user-centric planning, establishing a new architectural landmark on Zhongshan North Road.
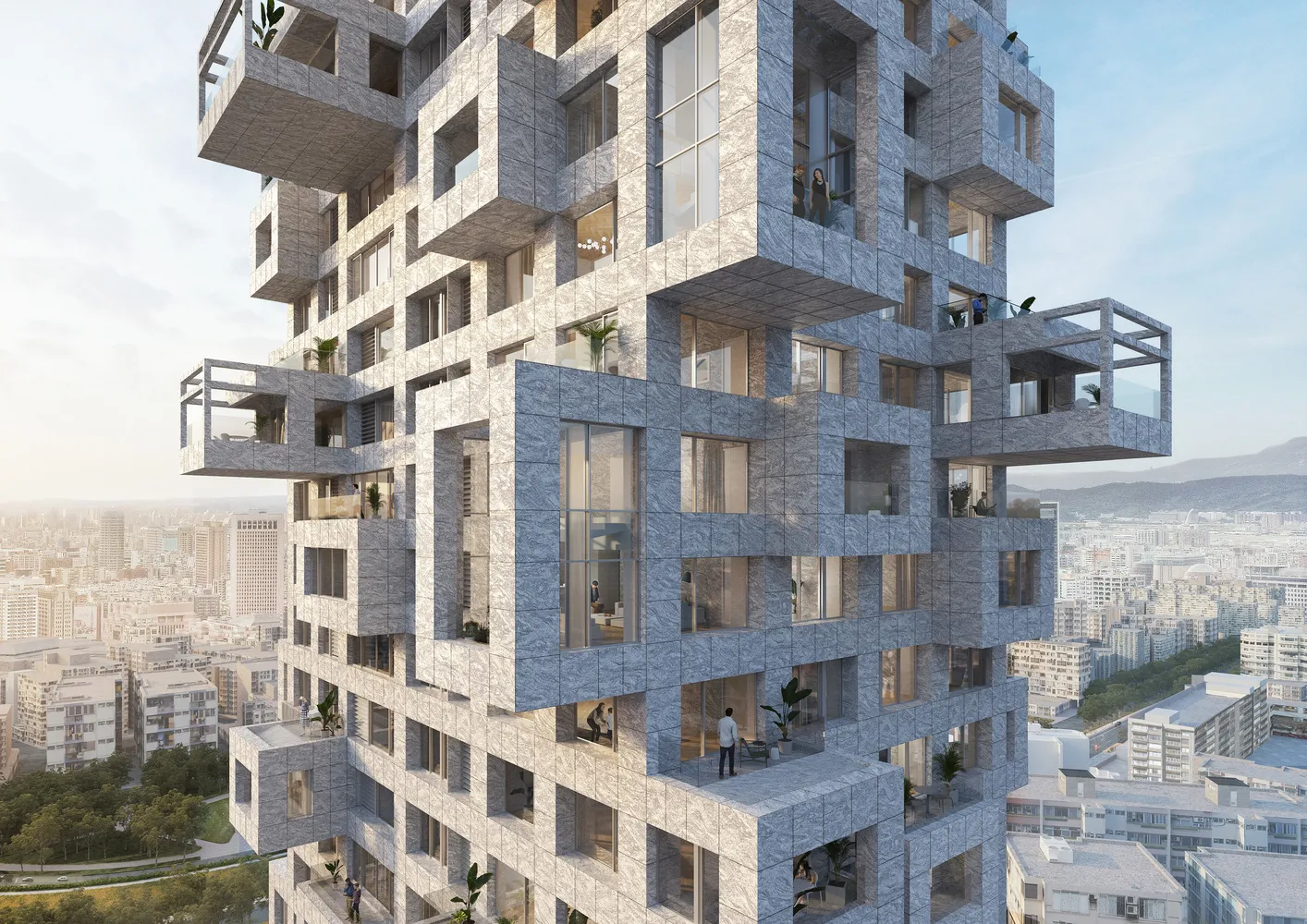
Tianmu is a relatively low-rise residential district renowned for its lush greenery, stunning mountain views, and quieter urban ambiance compared to central Taipei. The arrival of MVRDV’s tower, commissioned by Win Sing Development Company, signals a shift in the area’s architectural direction. Surrounded by mid-rise buildings and situated on a key arterial road, the tower asserts a new visual identity through a crisp marble-clad grid façade punctuated by projecting boxes that act as balconies, loggias, and interior extensions.
These volumes are highly functional outdoor spaces that cleverly reinterpret Taiwan’s intricate building codes. The result is a massing strategy that both obeys the law and exceeds expectations, offering residents generous exterior areas while maintaining efficient internal layouts.
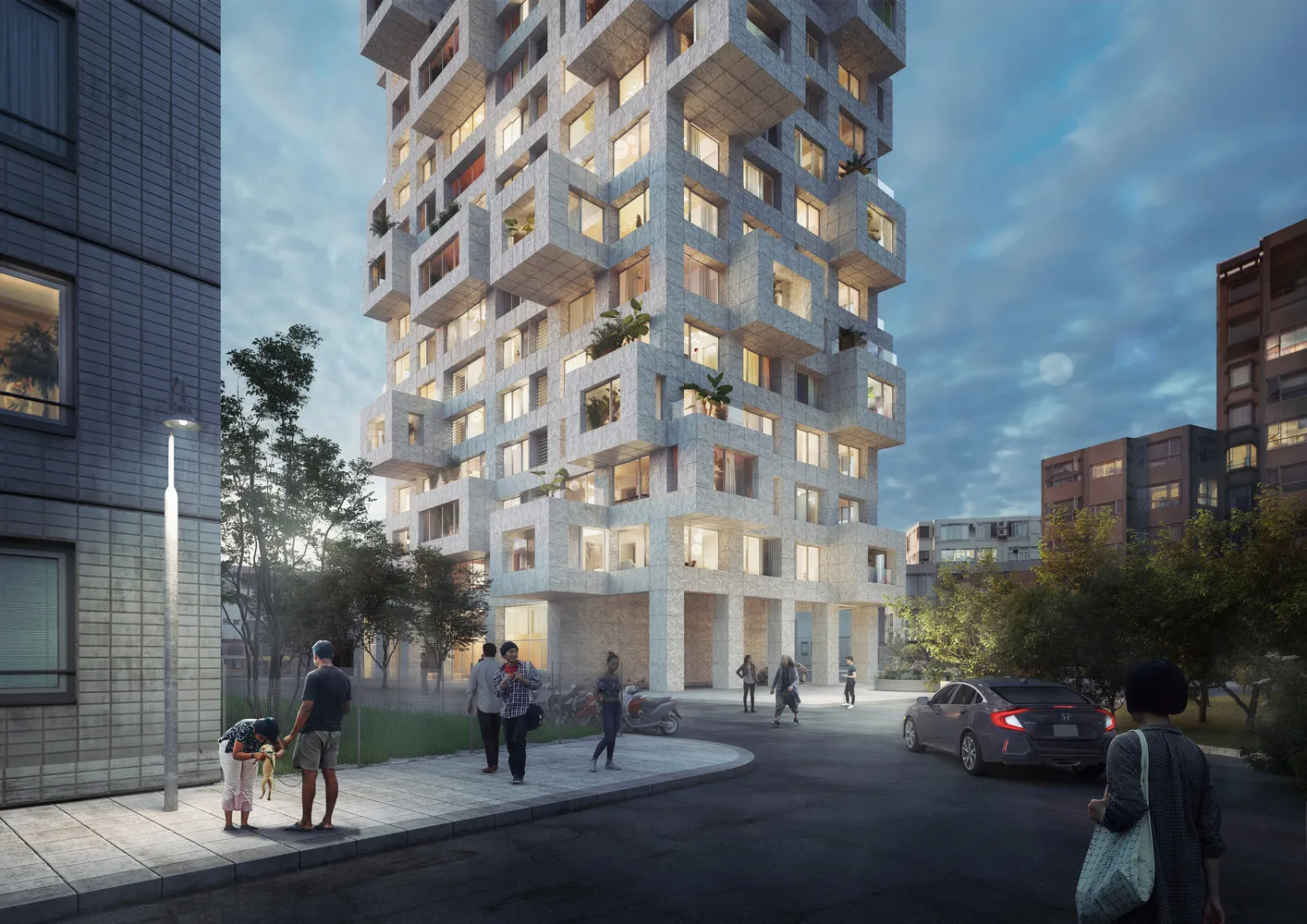
The Catalogue of Boxes: A Code-Based Strategy
At the heart of the design is a “catalogue of boxes”, a modular system derived from in-depth analysis of Taiwan’s zoning and building laws. The local code distinguishes between various outdoor typologies—balconies, loggias, terraces, each with its own dimensional rules and structural requirements. MVRDV’s team digitally mapped these constraints to create a set of standardized yet varied modules that could be attached to the façade in multiple configurations.
These boxes come in different depths and combinations, some up to six metres deep, typically composed of a two-metre interior extension, box-like projection, and an open-air balcony, with a terrace on the floor above. This approach gives each of the 93 apartments a unique layout, despite being based on just a few repeating floorplan types. This modularity supports construction efficiency while fostering a strong sense of identity for each unit.
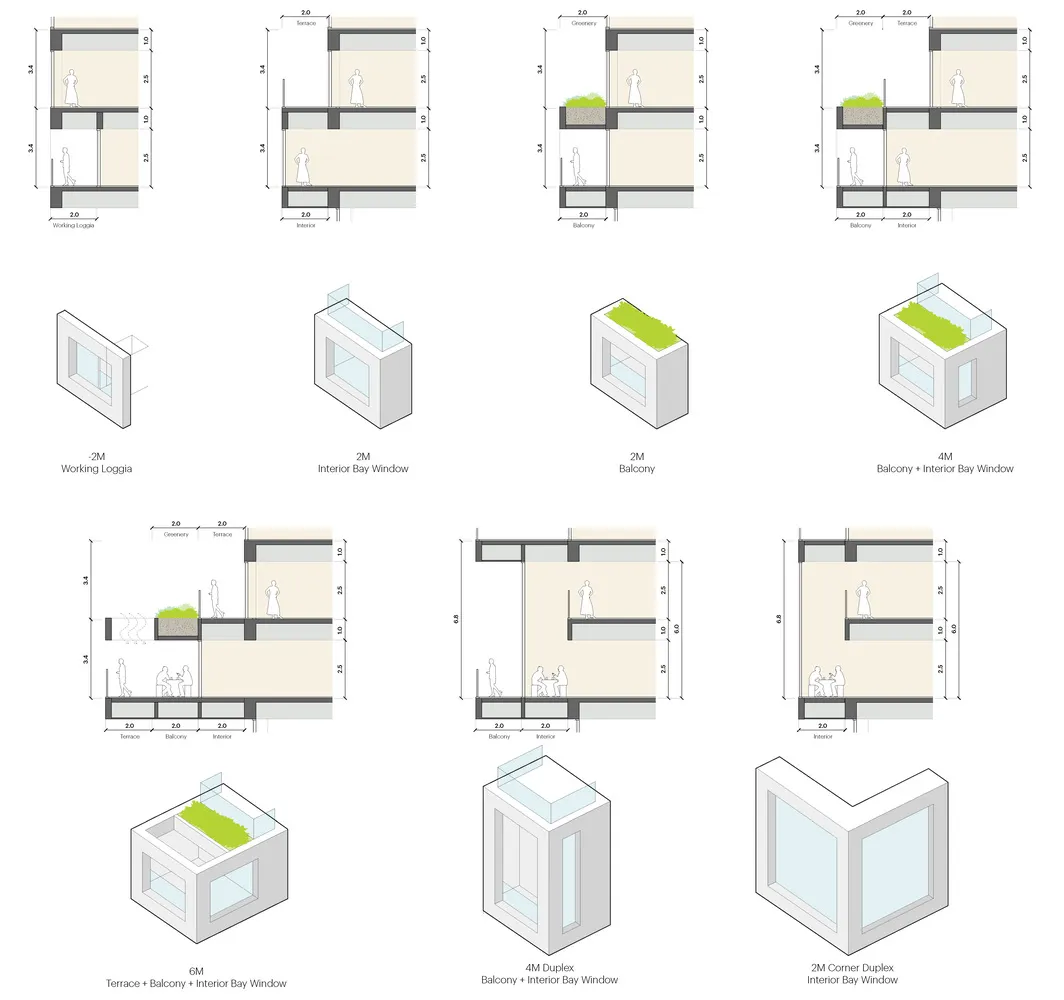
Digital Design and Environmental Response
MVRDV used algorithmic scripting tools to optimize the position and size of each volume. This was a visual exercise of sunlight angles, sightlines, privacy, and wind patterns, all digitally processed to fine-tune the spatial configuration. The result is a building that appears dynamic and irregular from the street, yet is carefully calibrated in function and form.
This logic of variability within a framework mirrors MVRDV’s broader urban design philosophy: to create high-density structures that retain a human scale and offer meaningful outdoor experiences. In a subtropical city like Taipei, where access to fresh air and nature is highly valued, the ability to step outside from one’s apartment into a semi-sheltered private space is both a luxury and a necessity.
Beyond the tower itself, “Out of the Box” includes a thoughtful redevelopment of the adjacent low-rise streetscape. A new mixed-use podium matches the height and alignment of nearby shopfronts, while using a similar grid pattern to visually connect it with the tower. This structure integrates retail units for existing tenants, maintaining local commercial continuity while upgrading the overall architectural quality of the block.
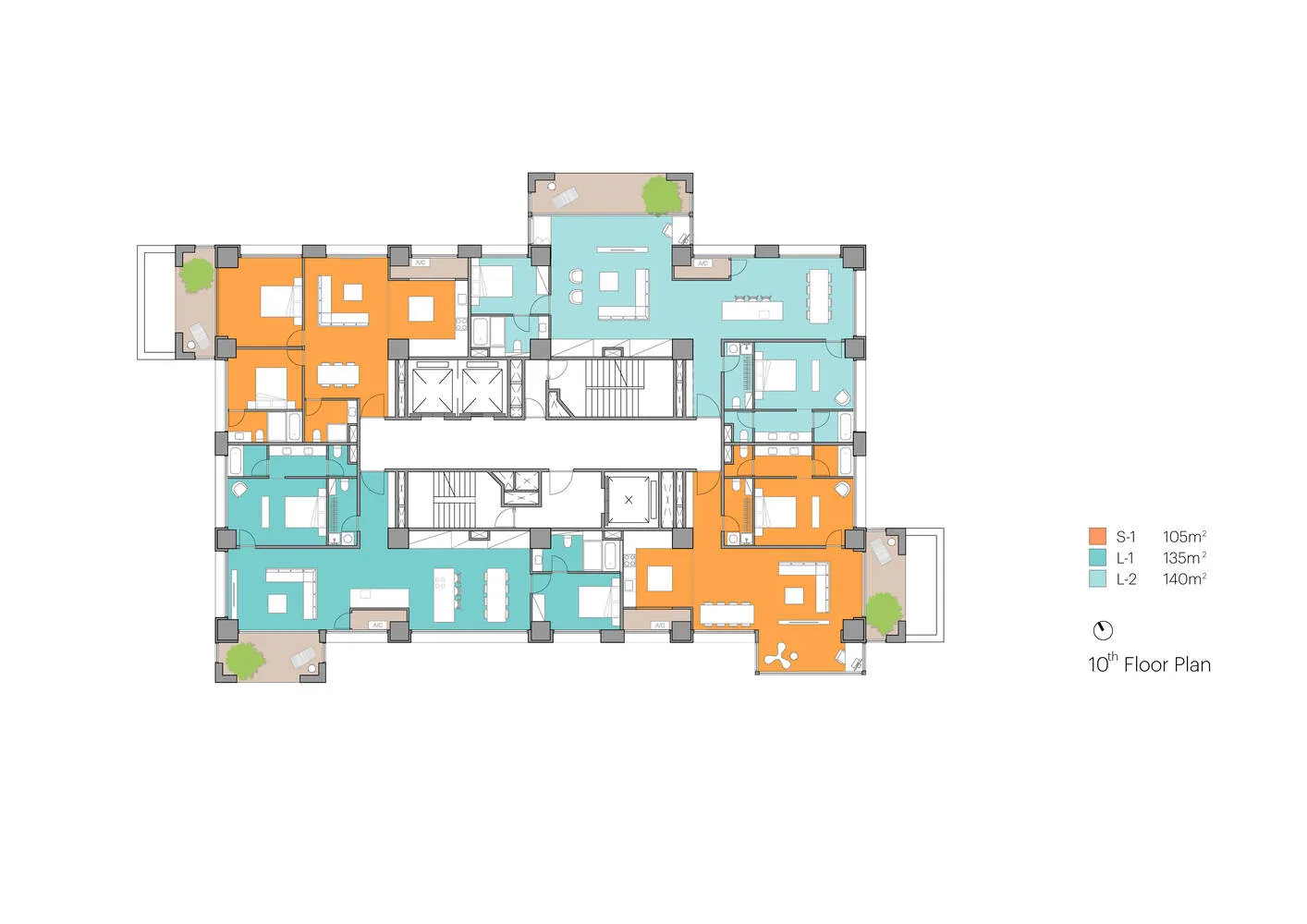
The ground level of the tower is surrounded by landscaped public areas, including a residents’ swimming pool, shaded seating, and garden pathways that connect to a small park at the rear. These outdoor areas provide additional communal functions while softening the urban edge between the tower and its surroundings.
Structural and Spatial design
Structurally, the building handles the complexity of its projecting volumes through a reinforced concrete frame system that supports cantilevered floor plates and box modules. Engineering coordination was essential to ensure that the façade remained consistent with the architectural vision while adhering to seismic and structural safety standards required in Taiwan.
Despite its irregular appearance, the planning efficiency is high. Mechanical, electrical, and plumbing (MEP) systems are consolidated vertically within the core and service zones, minimizing disruptions caused by the box projections. The standardised core layouts allow the use of prefabricated systems where possible, particularly in the façade and modular balcony elements.
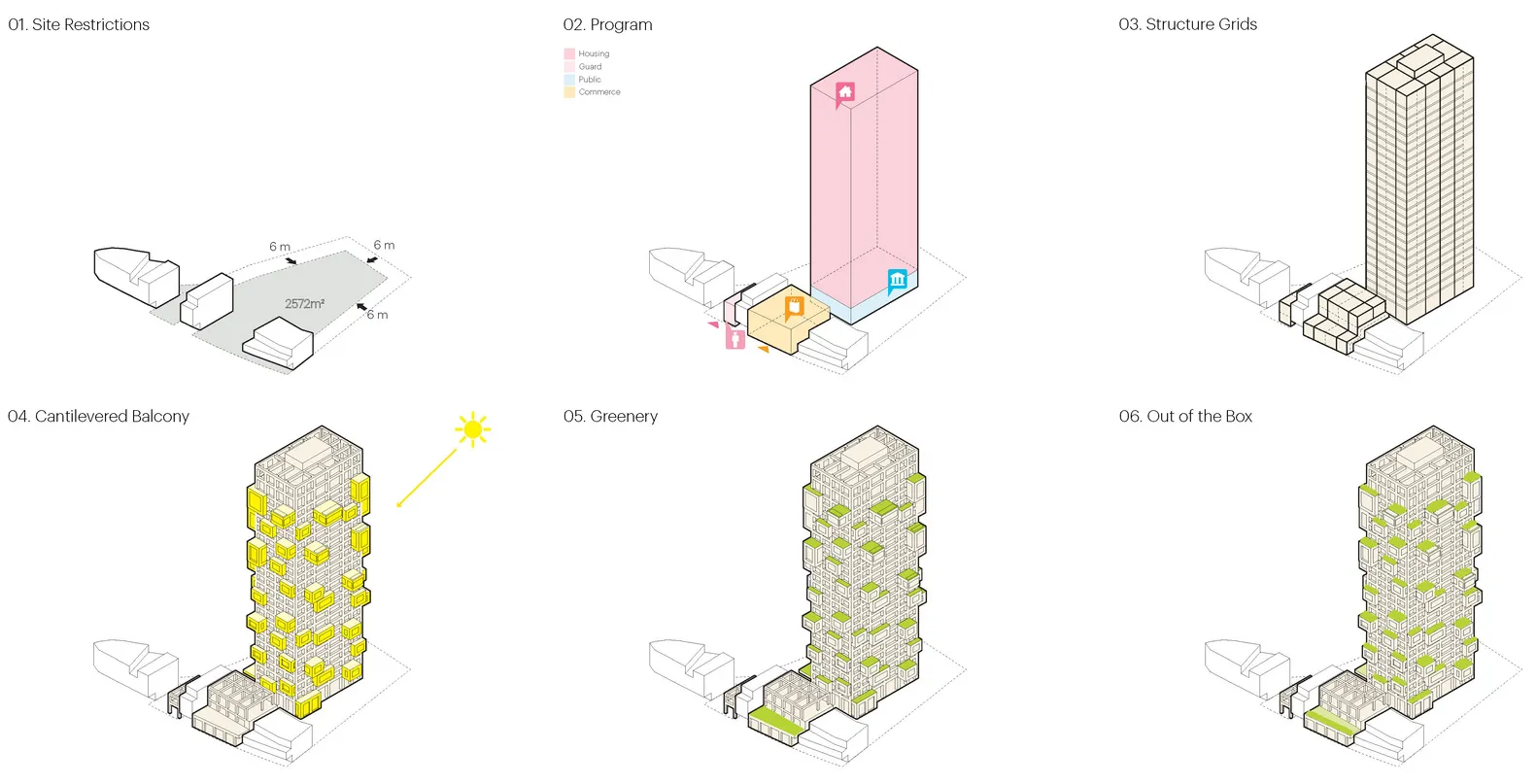
Despite its visually playful exterior, “Out of the Box” is structurally grounded in a highly coordinated and rational system. The building’s many projecting volumes from balconies and loggias to extended interior spaces are supported by a reinforced concrete frame designed to manage both vertical loads and cantilevered extensions.
The box-like modules, some of which extend up to six metres in total depth across multiple layers, are accommodated using cantilevered floor slabs, carefully engineered to meet Taiwan’s stringent seismic regulations. Structural safety was a major consideration, especially given Taipei’s location in an earthquake-prone region.
From a spatial planning standpoint, the tower is organized around a centralized core that houses vertical circulation and consolidated MEP (Mechanical, Electrical, Plumbing) systems. This internal efficiency allows for a high level of flexibility on the façade, where apartment units are customized using a catalogue of modular outdoor elements, each carefully designed within the constraints of local building codes. The base apartment types are repeated to optimize construction, but the addition of the modules allows for subtle differences in every unit’s layout, ensuring no two apartments are identical.
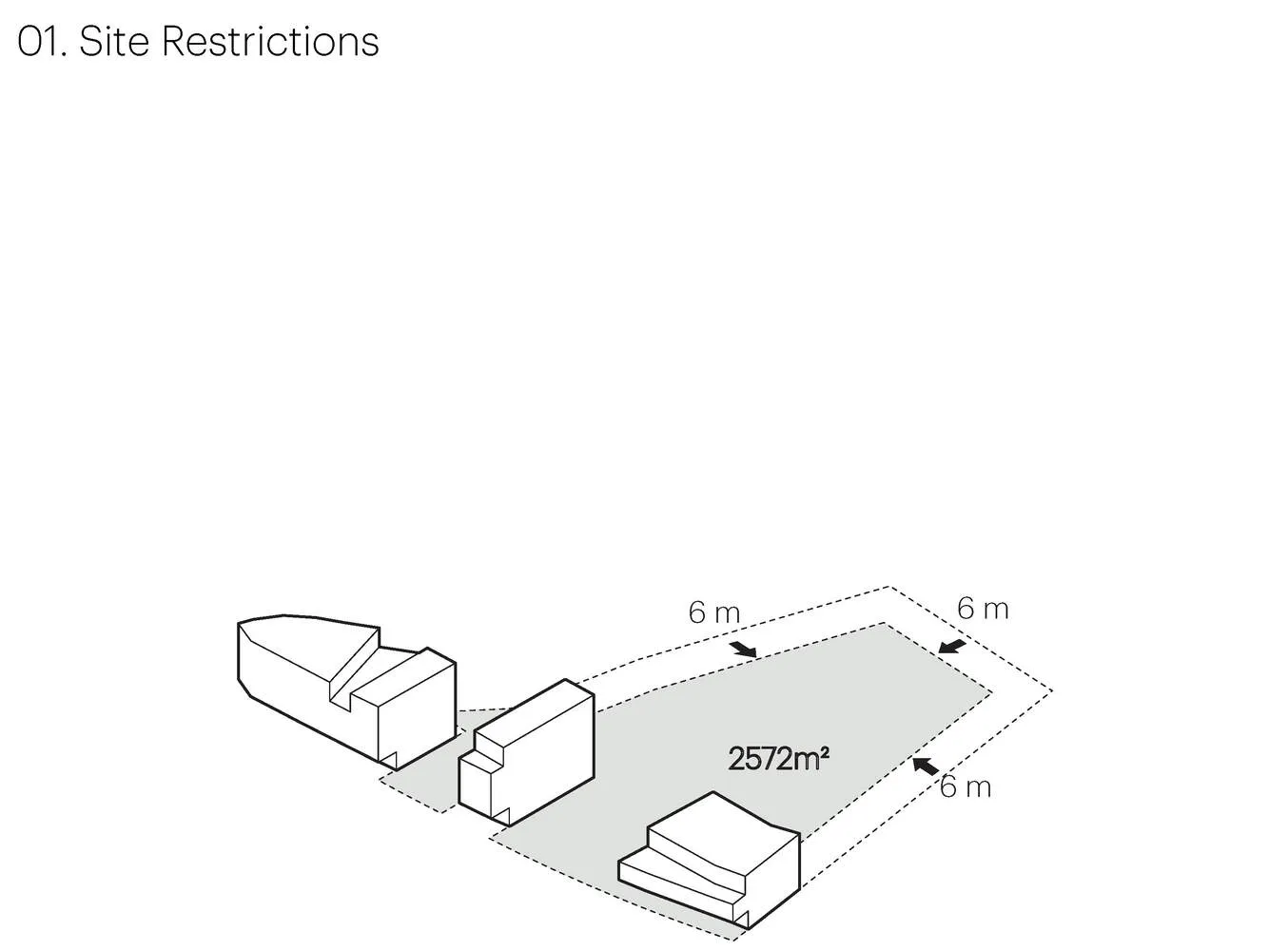
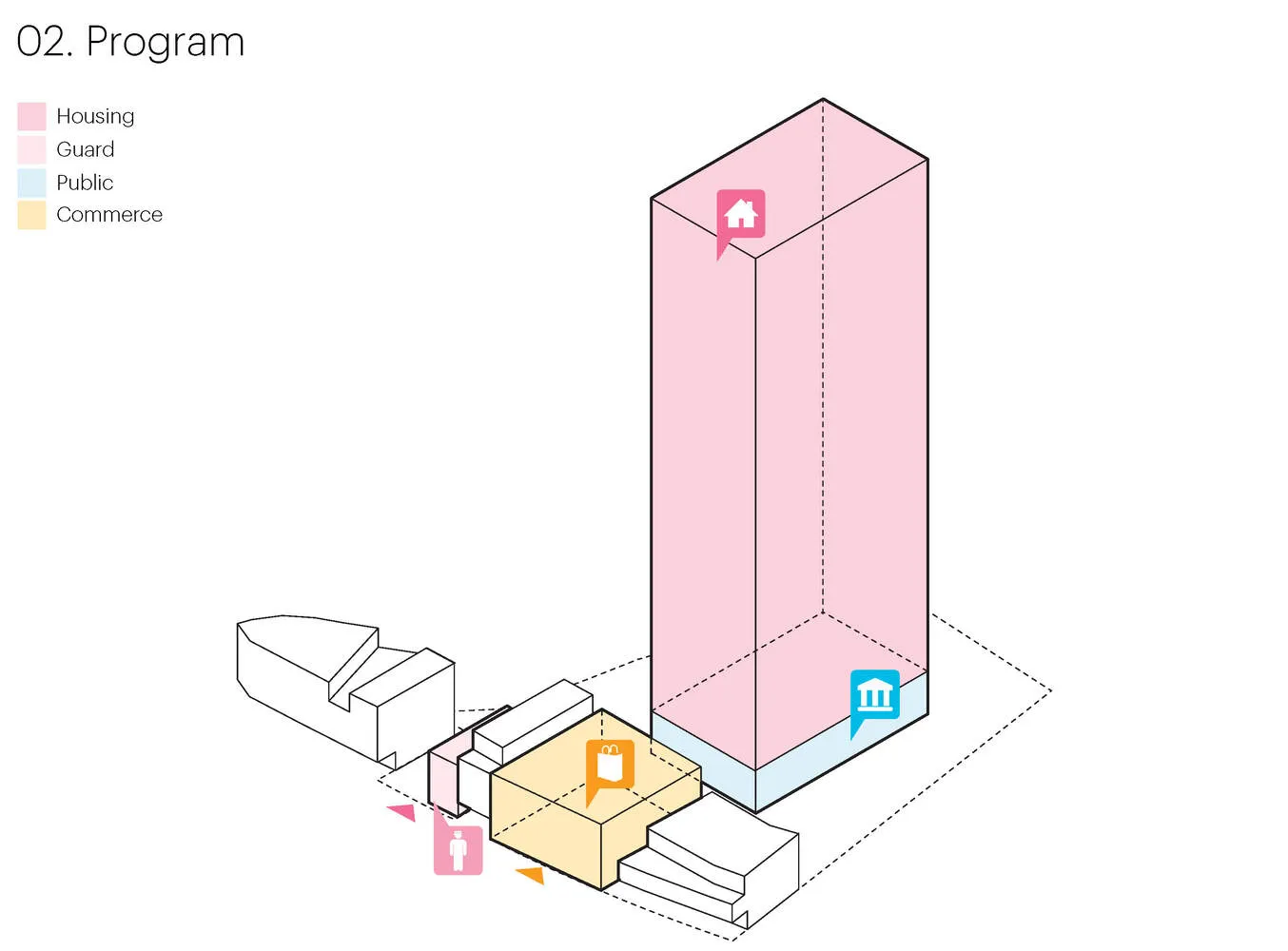
Wherever feasible, prefabricated systems are used, particularly in the façade and box modules, streamlining the construction process and improving build quality. The outcome is a tower that feels irregular and customized from the outside, but which is based on a tightly controlled and efficient structural and spatial framework.
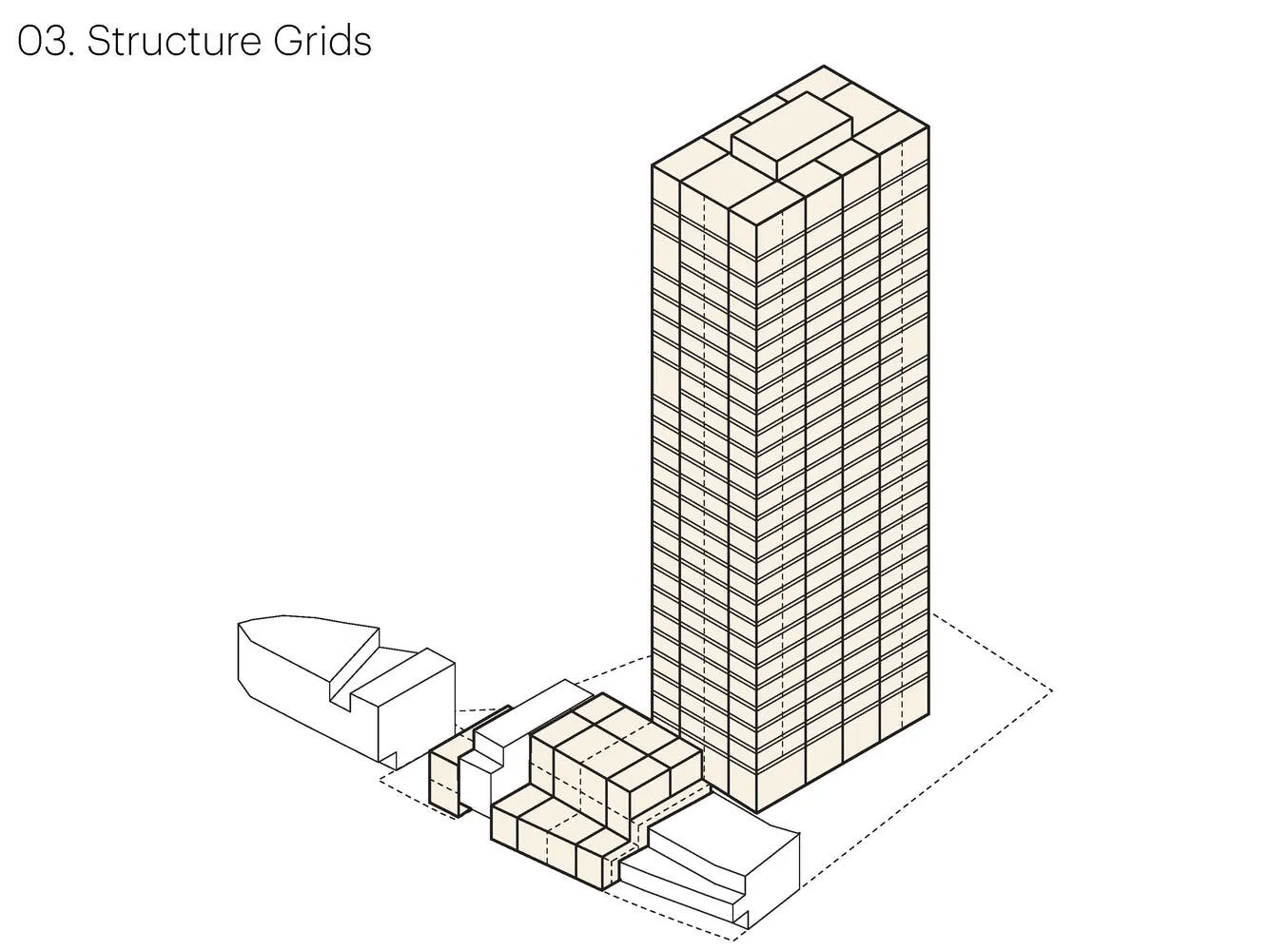
“Considering this building’s location and its low-rise neighbours, we knew that this would be a building for viewing—something to see, and something to see from,” said MVRDV founding partner Winy Maas in a press statement. “The boxes popping out from the building signify this quality. They reach out into the surroundings, providing ideal lookout platforms to see the mountains and the city.”
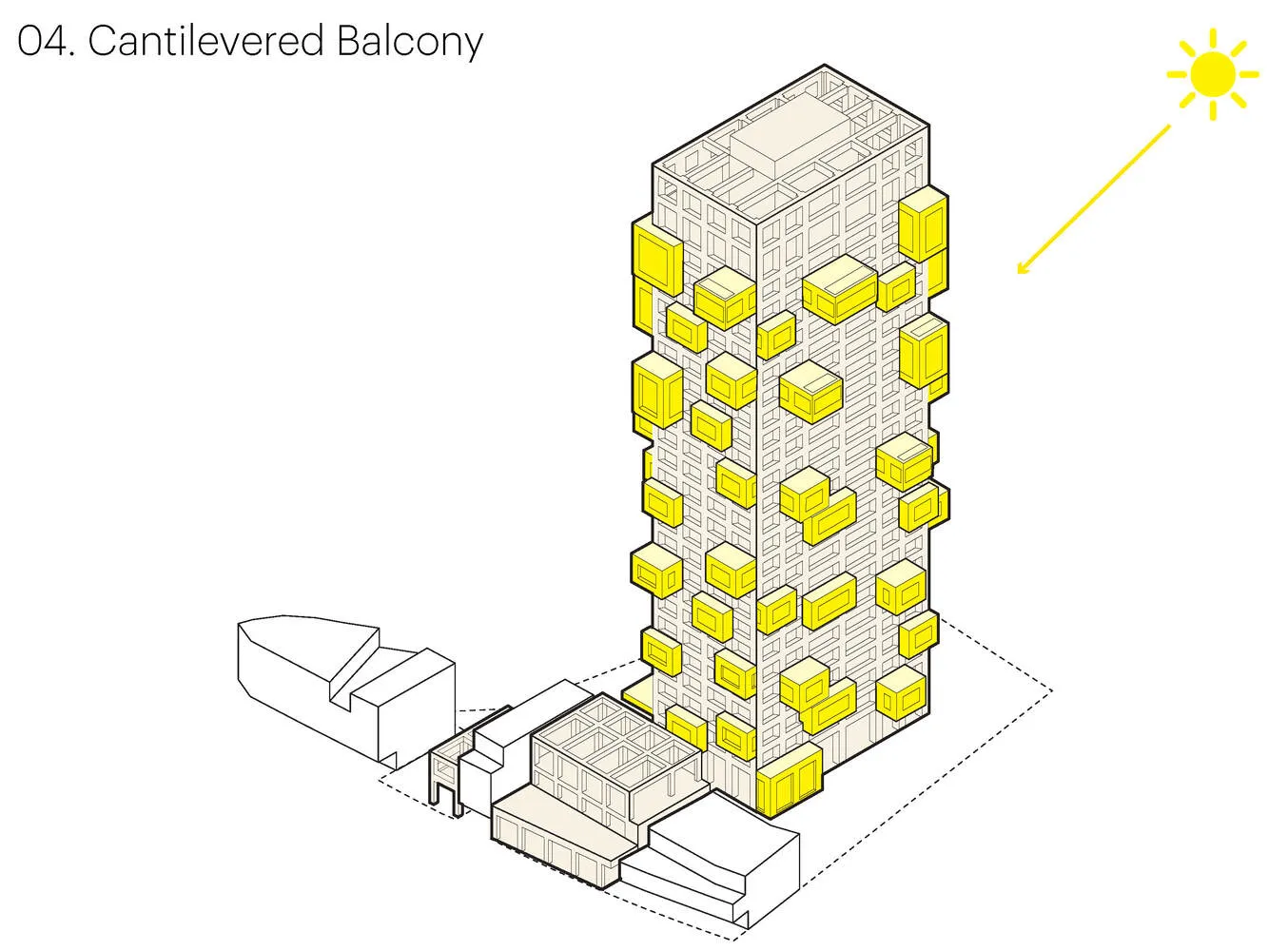
The tower indeed becomes a kind of vertical observatory, offering residents panoramic views of Yangmingshan National Park, Taipei’s skyline, and the surrounding Tianmu neighborhood. Every box acts as a spatial interface between the private interior and the urban landscape.
“Out of the Box” follows several other Taiwan-based projects by MVRDV, including the Tainan Spring public square (2020), the Tainan Market (2022), and the upcoming Sun Rock, a renewable energy facility for Taipower that integrates photovoltaic performance into its form. Each of these projects explores themes of sustainability, contextual engagement, and formal innovation principles extended here into the residential domain.
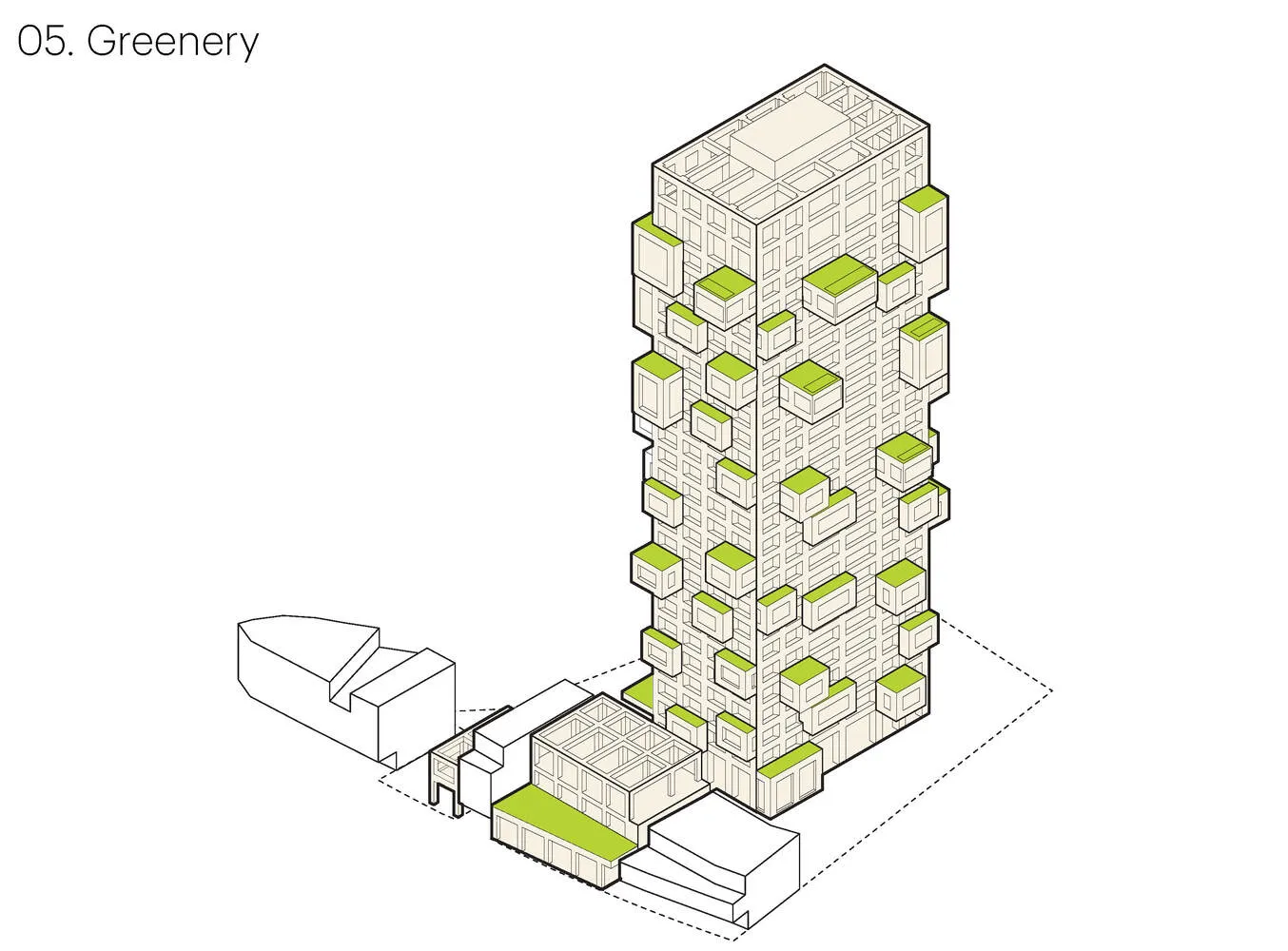
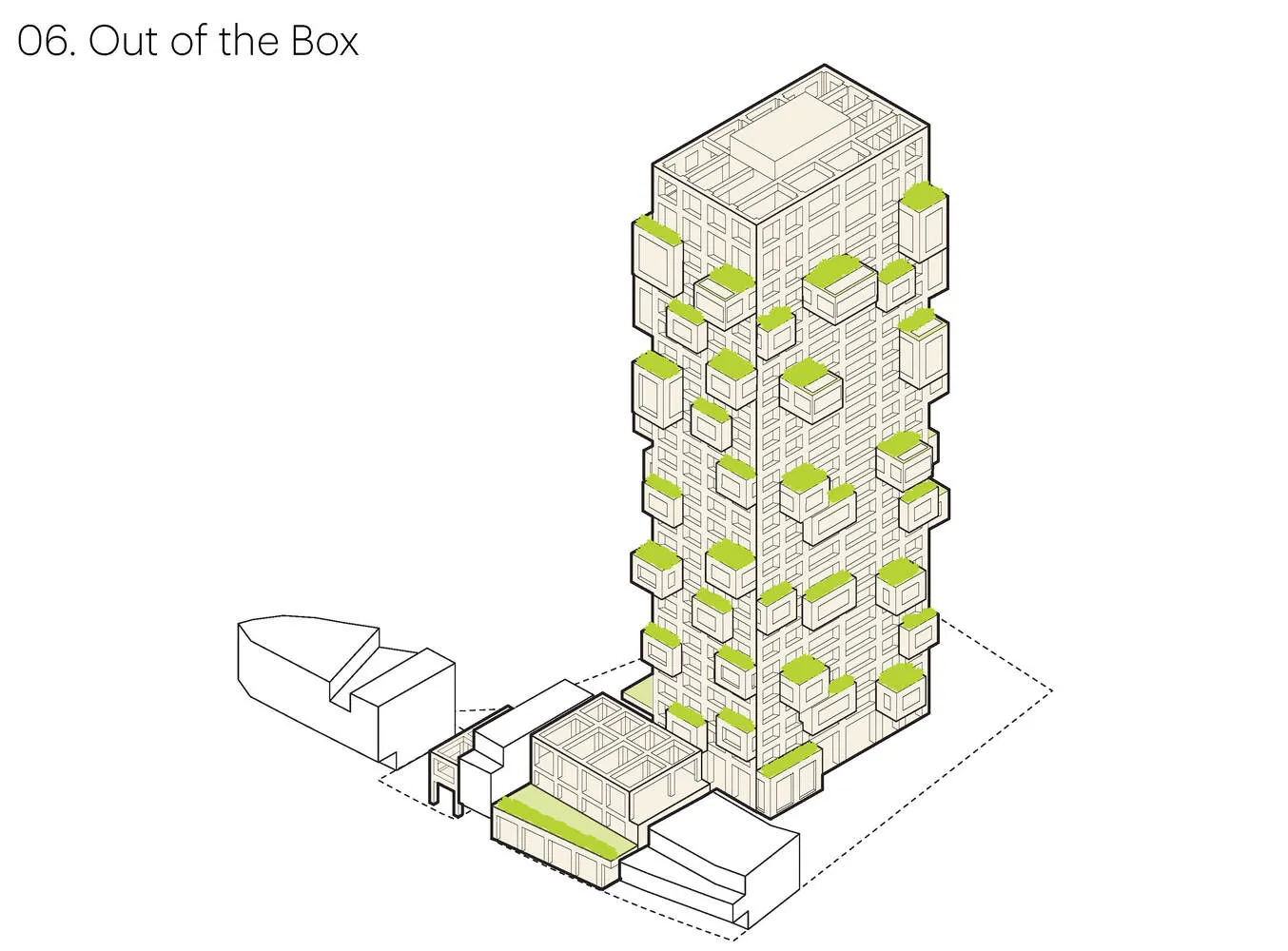
In a city grappling with density and livability, “Out of the Box” offers a promising model for future vertical communities, where personal space doesn’t end at the window, but extends outward into the air and cityscape beyond.
Out of the Box Project Details
Location: Tianmu, Taipei, Taiwan
Project Name: Out of the Box
Architects: MVRDV
Client: Win Sing Development Company
Function: Residential (93 apartments) + Commercial + Public Realm
Key Features: Modular outdoor boxes, digitally planned façade, marble grid system, integrated streetscape design, communal amenities
Image and Visualizations © MVRDV




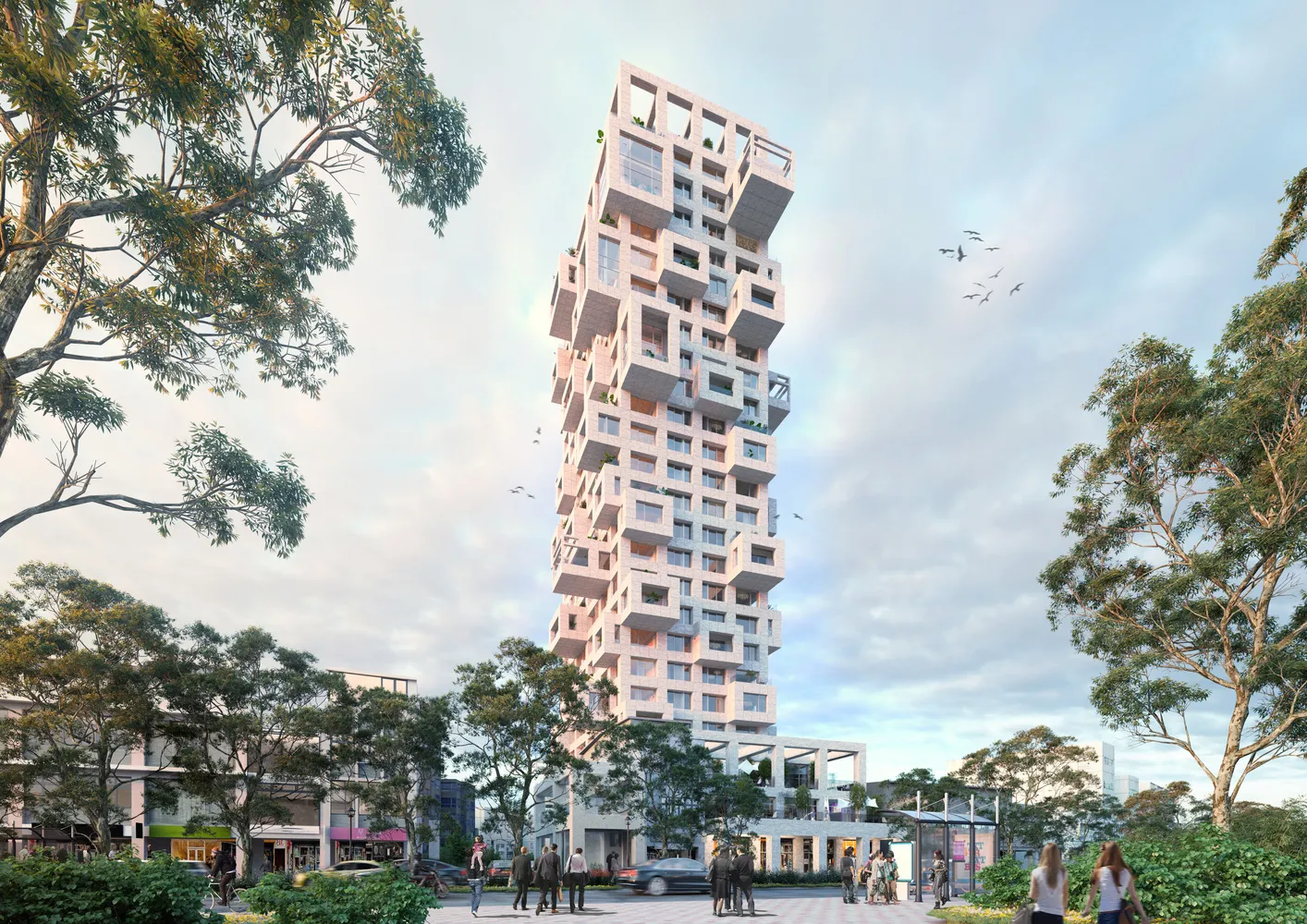

















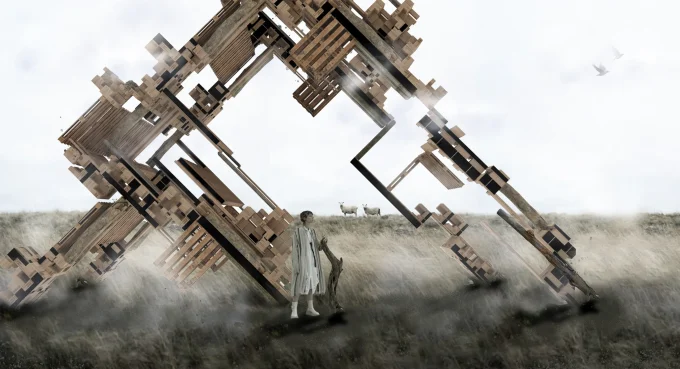


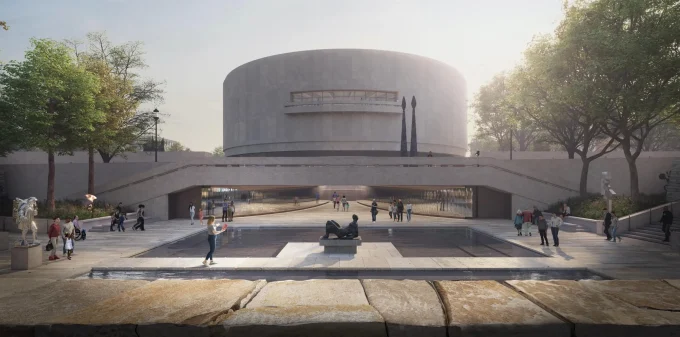
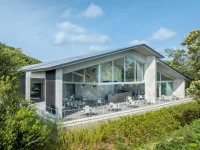



Leave a comment