As the world progresses into a generation where every action, be it at an individual level, community level, national level, or global level is being scrutinised for its consequences on the environment of today and tomorrow; the responsibility to be sustainable and reduce carbon footprint is not only becoming essential but, in every sense, urgent. And when the opportunity presents itself to set the example, it should start from the basic needs of man that necessitate assessment – what he eats and where he stays.
According to the Green Real Estate Sustainability Benchmark (GRESB) and Architecture 2030, the built environment generates 42% of annual greenhouse gas emissions, with 27% coming from buildings’ operations and 15% coming from building materials and construction processes. With this data, it becomes necessary to understand and manage carbon emissions, both embodied and operational, while simultaneously looking for solutions to offset this percentage through design solutions and renewable resources. An efficient and sustainable way to manage the carbon footprint is by designing net-zero buildings.
What constitutes Net-Zero Architecture?
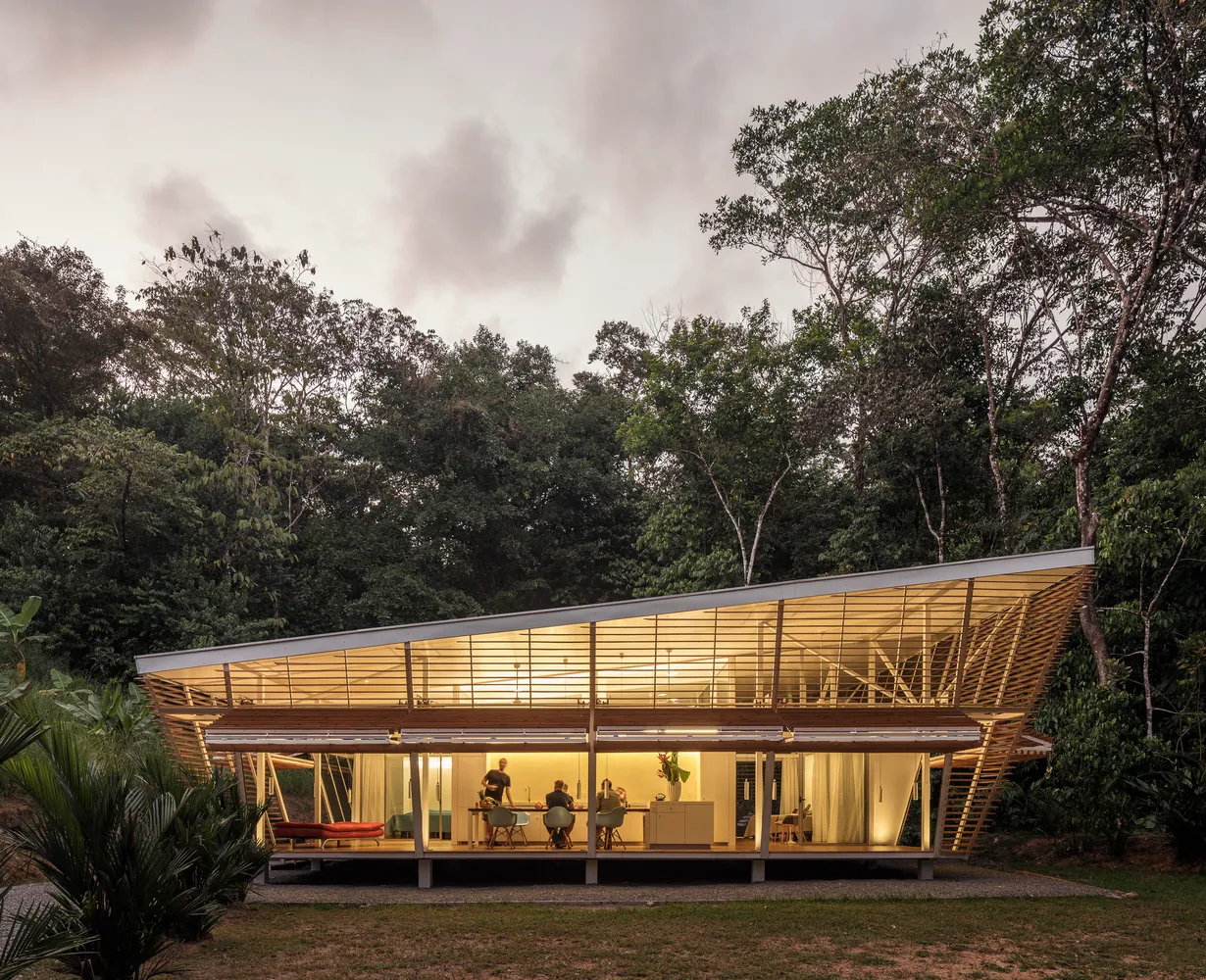
BREEAM defines it as “A net zero building is designed to produce as much energy as it consumes over the course of a year. This is achieved through a combination of energy efficiency measures and renewable energy sources.” These structures are technically self-sustaining and conscious in their aim to reduce their carbon footprint and environmental impact.
The net-zero concept can be applied to various stages of the construction process, ideally to the whole life cycle of the building. This includes the manufacturing of the building materials, their transportation, the construction process, the performance of the building, and even the demolition. At every stage, the resources employed should be sustainably accounted for with carbon and greenhouse gas emissions managed or compensated through energy-efficient systems. The net-zero concept should be applied to these resources:
- Energy – The energy consumption should match the renewable energy produced.
- Water – The water available should be balanced with the water consumption.
- Waste – Reducing, reusing, or recycling the waste produced during the construction and operation of the built structure.
- Emissions – Carbon dioxide or greenhouse gas emissions should be reduced and/or compensated.
With the inherent character of consistently compensating for the resulting carbon footprint generated, net-zero buildings embrace sustainable architectural practices. The systems, design aspects, and energy sources employed are required to be energy efficient in their performance and inexhaustible in their accessibility.
Want to know how to effectively incorporate net-zero technologies into your design to make your building stand out? Head over to the PAACADEMY site to avail courses to equip you with skills and knowledge that can help you.
Design considerations for a net-zero building
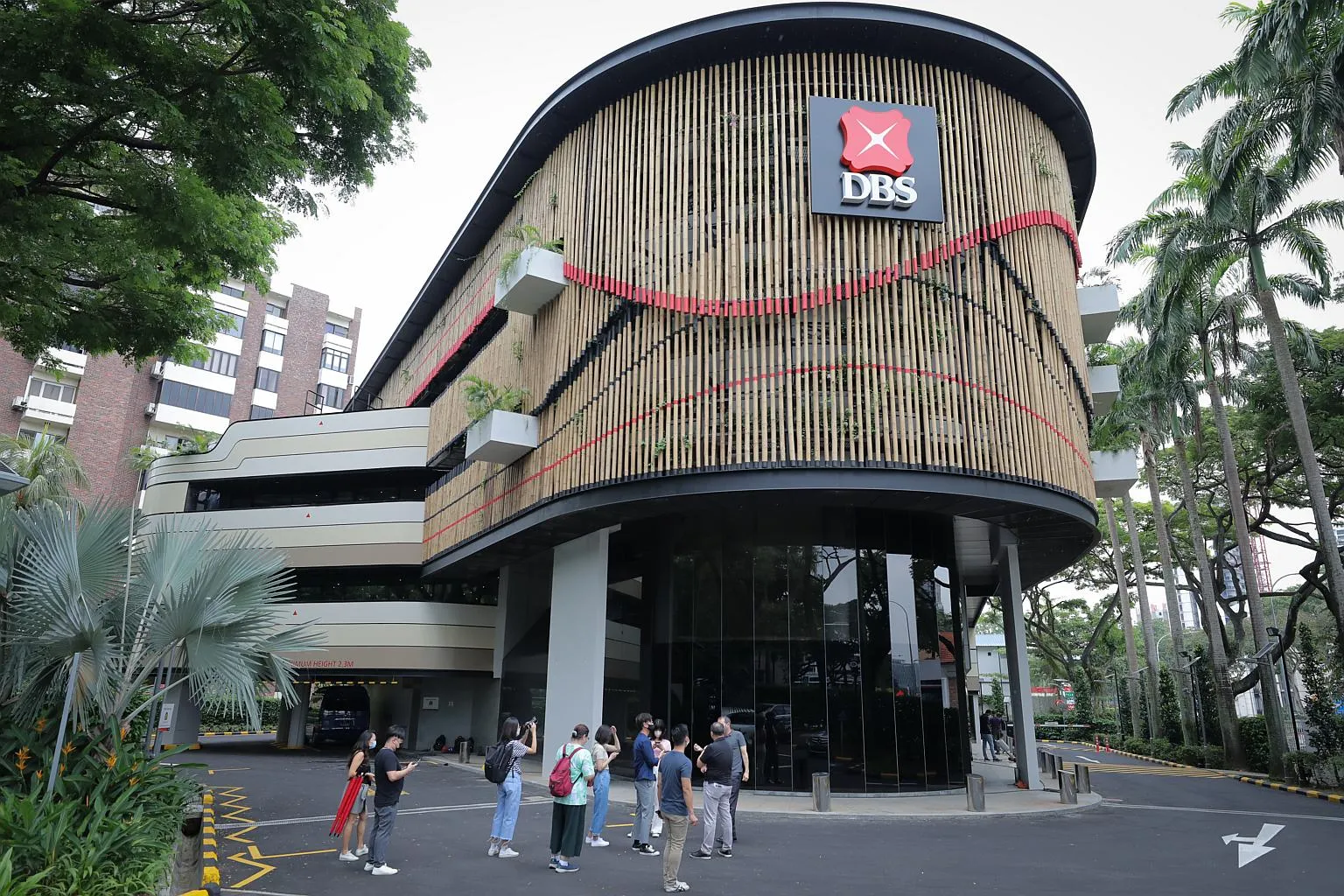
Architects and other stakeholders today have realised the necessity of building net-zero structures in a world where sustainability has become the bare minimum, and the emphasis on circular economy and carbon neutrality is gaining traction. Many countries have already set targets for zero carbon construction, not just to avail long-term environmental benefits but also long-term financial benefits. To accomplish net-zero characteristics, these factors are instrumental:
Energy efficiency systems – The latest techniques involve incorporating efficient systems that reduce energy consumption while optimising lighting and ventilation systems with renewable energy sources. This, in turn, reduces the overall carbon footprint of the structure.
Passive design strategies – Design elements passive in nature, like using natural daylight, natural ventilation, cooling, and shading devices, and green spaces, are highly favourable in reducing energy consumption. Properly strategizing the placement of these features can enhance indoor air quality and increase insulation sustainably.
Renewable energy production – Every structure consumes energy, which contributes to its carbon footprint. Producing and storing clean energy continuously but sustainably on-site to compensate for the energy consumed is the key factor of a net-zero building. Renewable sources like solar, wind, and geothermal must be leveraged using suitable systems depending on the design and location of the structure.
Smart management systems – While production is essential, tracking the energy consumed is also crucial. Tracking helps to make informed decisions to optimise the use of the energy produced and the efficiency of the systems incorporated. Smart monitoring and management systems can effectively track production and consumption while providing solutions to optimise use.
Sustainable materials – Using locally available and recycled materials considerably reduces the carbon footprint of the built structure. Conscious use of materials that are natural and sustainable can improve indoor air quality while protecting the environment, and ingenious application of these materials can efficiently reduce the dependence on energy-consuming systems, ultimately reducing carbon emissions.
Adaptive reuse – Retro-fitting existing structures into net-zero construction also needs to be considered, since we have ample real estate already built and in use. When these structures are upgraded, decisions related to energy consumption and production must be significantly considered to produce an energy and environment-efficient design.
Challenges of designing Net Zero Buildings
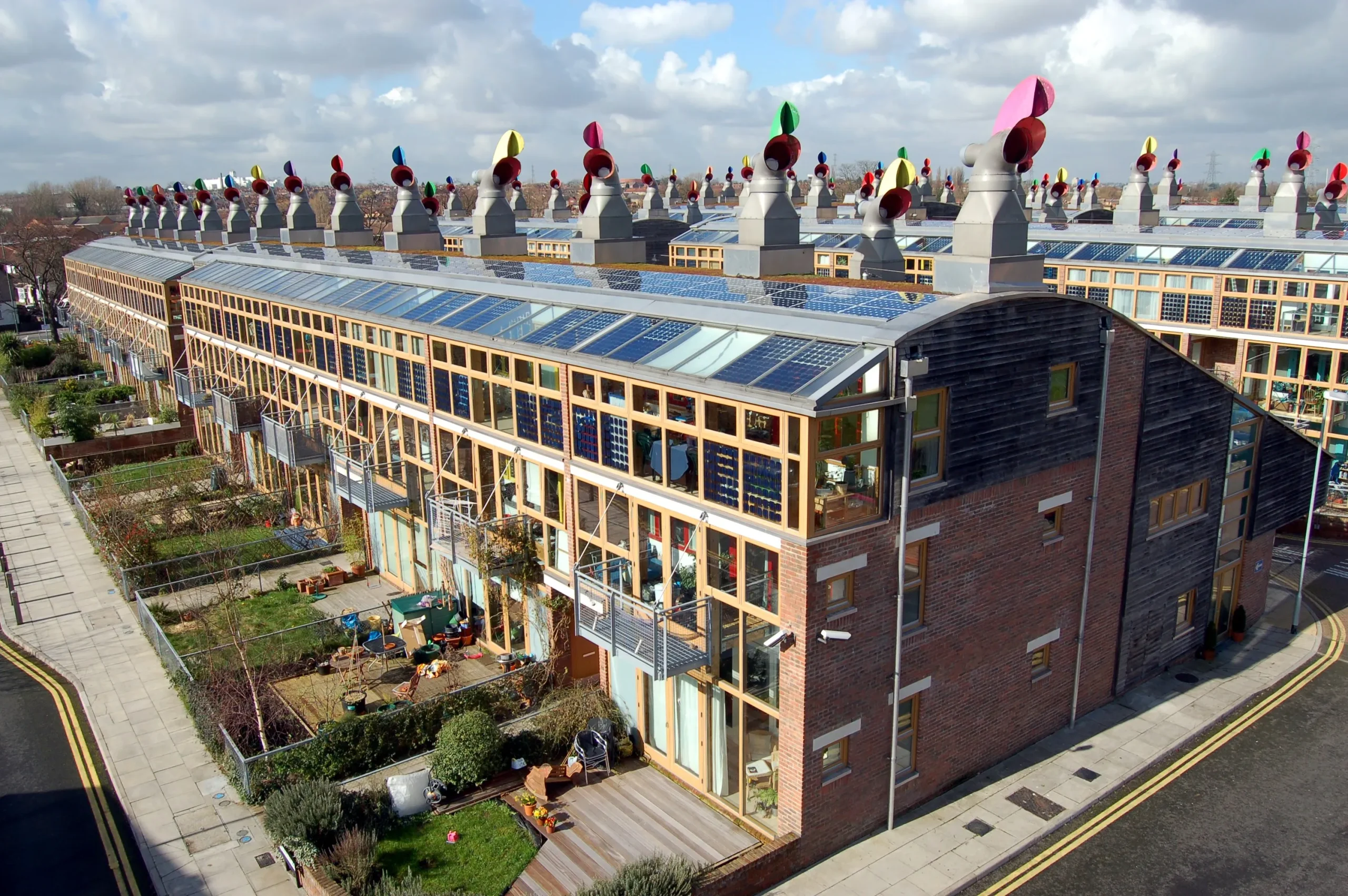
With any new trend or concept introduced into architecture, it takes time for designers to implement and users to adopt. Despite their obvious sustainability benefits and long-term savings, the process faces challenges, long after the governments realise the advantages to the environment.
Technological restrictions – Net-zero buildings house systems that generate energy from renewable sources like solar, wind, and geothermal power. However, these sources, by nature, are discontinuous in availability and need to be effectively and economically stored for seamless supply, which requires additional technology.
Financial barriers – Incorporating net-zero building features requires a huge investment of upfront capital. This could pose a problem for many developers, especially when there are not enough evaluation standards and no clarity in the time period and extent of returns.
Expertise inadequacy – Every stakeholder responsible for the construction and maintenance of a net-zero building needs to be highly qualified. Solutions that facilitate achieving a truly zero-energy building with highly efficient systems and well-planned design are possible when there is no performance gap during operation.
Retrofitting existing buildings – Existing buildings require a different set of expertise and solutions and may require more upfront investment. The hurdle exists when incorporating tighter insulation treatment, energy systems to balance energy consumption, and material upgradation.
Design limitations – When it comes to energy generation and consumption, each building requires a different set of solutions based on its location, availability of renewable sources, and building materials used. There is no ‘one-solution-fits-all’ making the design process complex and laborious. Also, there is still a gap in the regulatory framework, which makes it difficult to adopt collective solutions.
Benefits of net-zero buildings
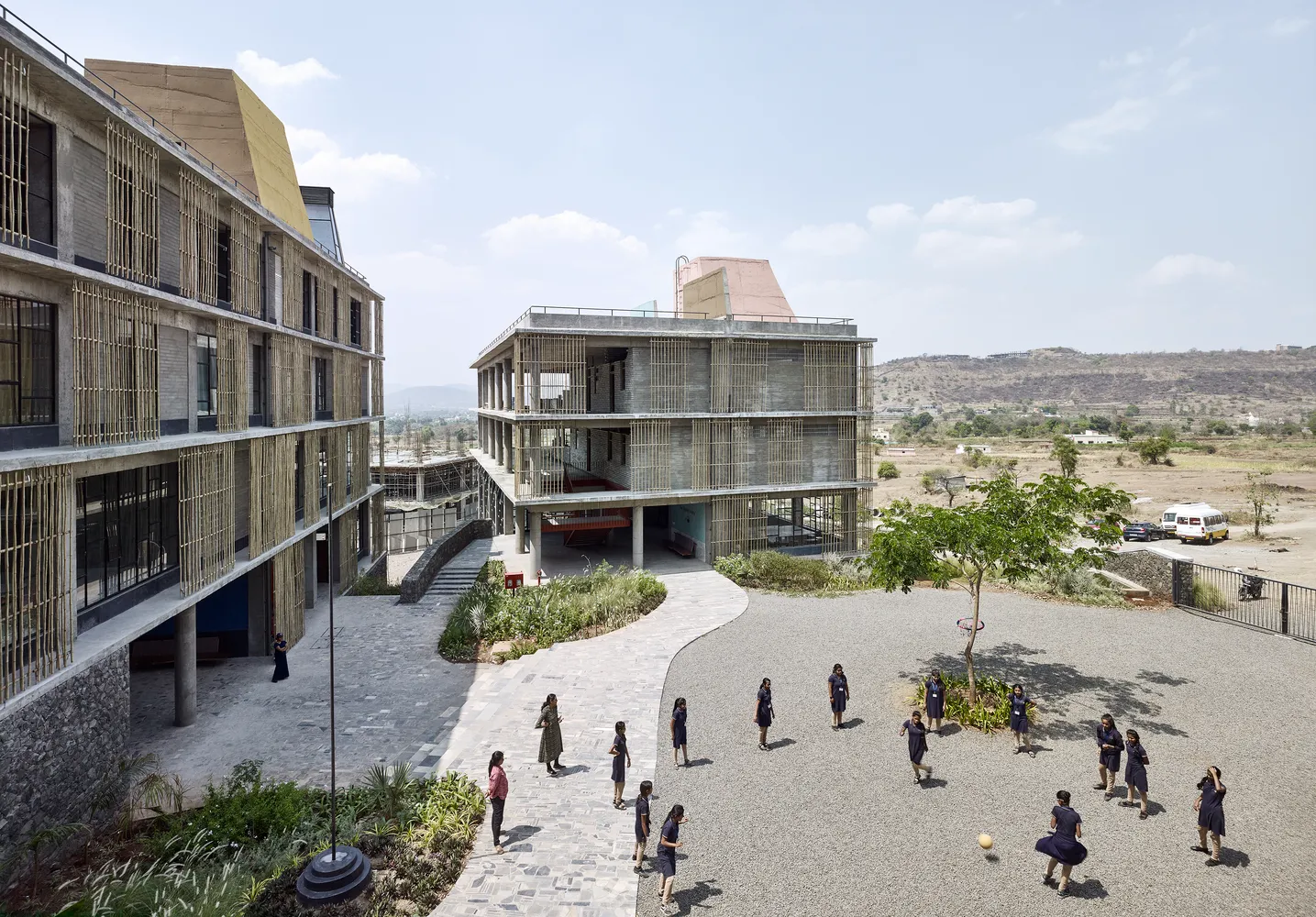
Even with considerable challenges, net-zero buildings have gained momentum due to their long-term benefits and the opportunities they present for stakeholders to prove their responsibility toward building a sustainable environment.
Reduced energy costs – With energy being produced on-site to power the built structure, the provision of energy becomes very efficient. This helps to exponentially increase the savings on energy bills. Generating the energy in-house brings the distribution and optimisation under the control of the owners, facilitating better management of its supply and protecting from energy price hikes in the future.
Increased environmental sustainability – As net-zero buildings generate their own energy from renewable sources and utilize sustainable systems for structural operation, they naturally reduce their carbon footprint. This enables a naturally safe environment for today and in the future.
Improved air quality and comfort – Net-zero buildings require highly insulated solutions and are heavily dependent on leveraging natural daylight and ventilation, making the space very comfortable for the occupants. Systems also monitor and regulate indoor air quality and temperature throughout the year, making the structure cater to the well-being of the users.
Asset value growth – As the building becomes self-sufficient in energy management, the value of the property grows, making it a prime space for people to invest in. And if the building can generate more energy than it requires and returns it to the national grid, it becomes an asset that generates revenue.
Efficient operation and performance – Building net-zero structures requires highly efficient, automated, and smart technologies to track and manage the functioning of the various renewable energy generation and energy-efficient systems installed. Thus, the performance of the building is highly competent in meeting the ESG goals through its resilience and commitment to sustainability.
Examples of Net-zero architecture
1. Environmental Nature Center Preschool, California, USA – LPA Architects
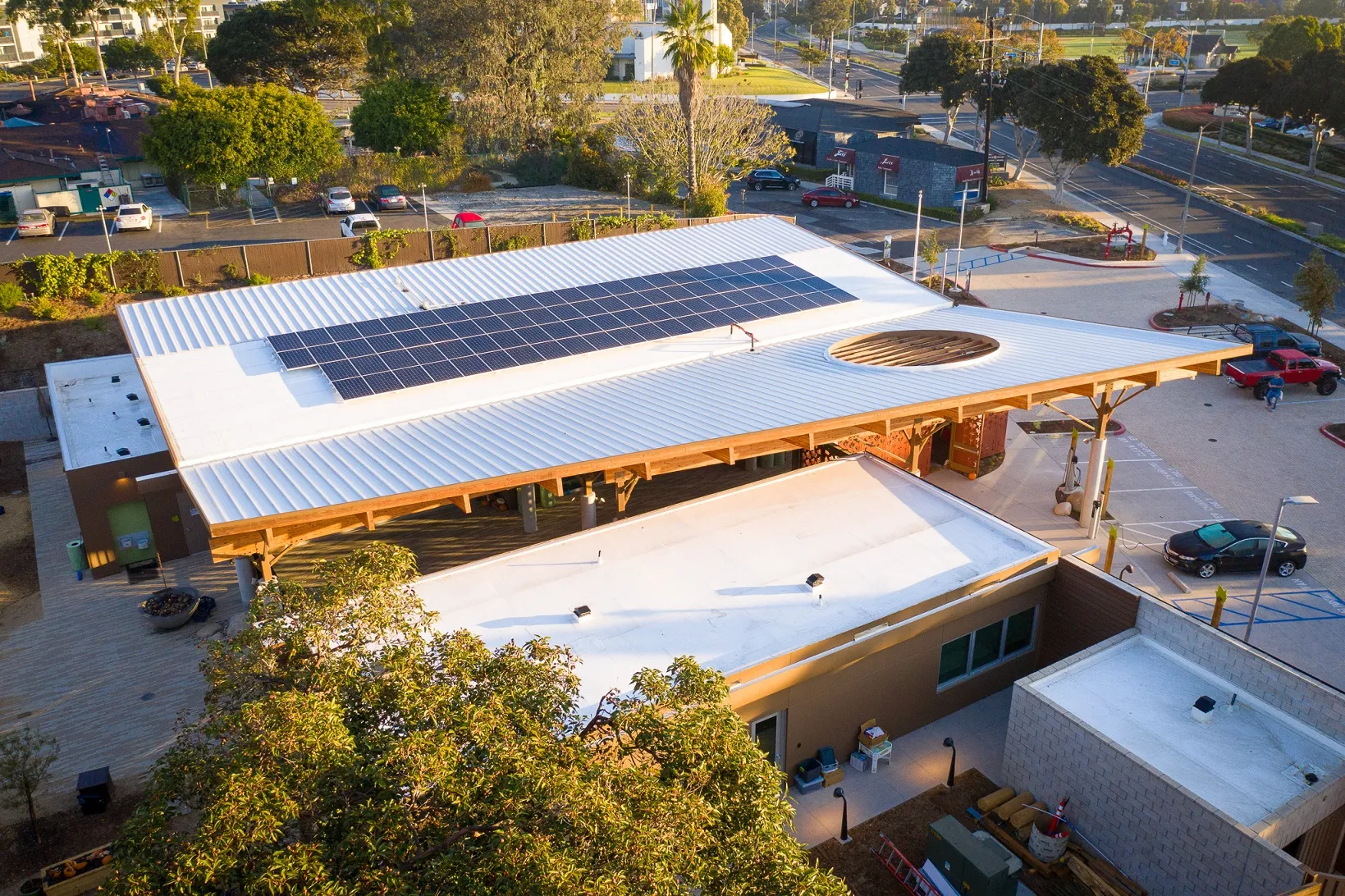
The site accommodates a visitor’s center built in 2009 and a preschool completed in 2019; both are net-zero structures that use on-site renewable energy systems. The 32kW photovoltaic cells located on the butterfly-shaped rooftop generate enough energy annually for the operation of the preschool and the vehicle charging stations located in the parking. The building is designed to leverage the local landscape, site conditions, natural light, and ventilation by employing operable windows, louvers, and partitions. Heating is provided through radiant slab heating systems that use heat pump water heaters.
Simultaneously, the built structure does not disturb the existing environment. The built fabric does not cast shadows on the adjacent sites, does not contribute to on-site emissions, and does not disturb the natural landscape. LPA Architects have seamlessly blended the indoor and the outdoor spaces which allows the children to connect with the natural landscape.
2. Schwaikheim Housing and Workshop, Germany – CAPE and Schleicher.ragaller Architekten
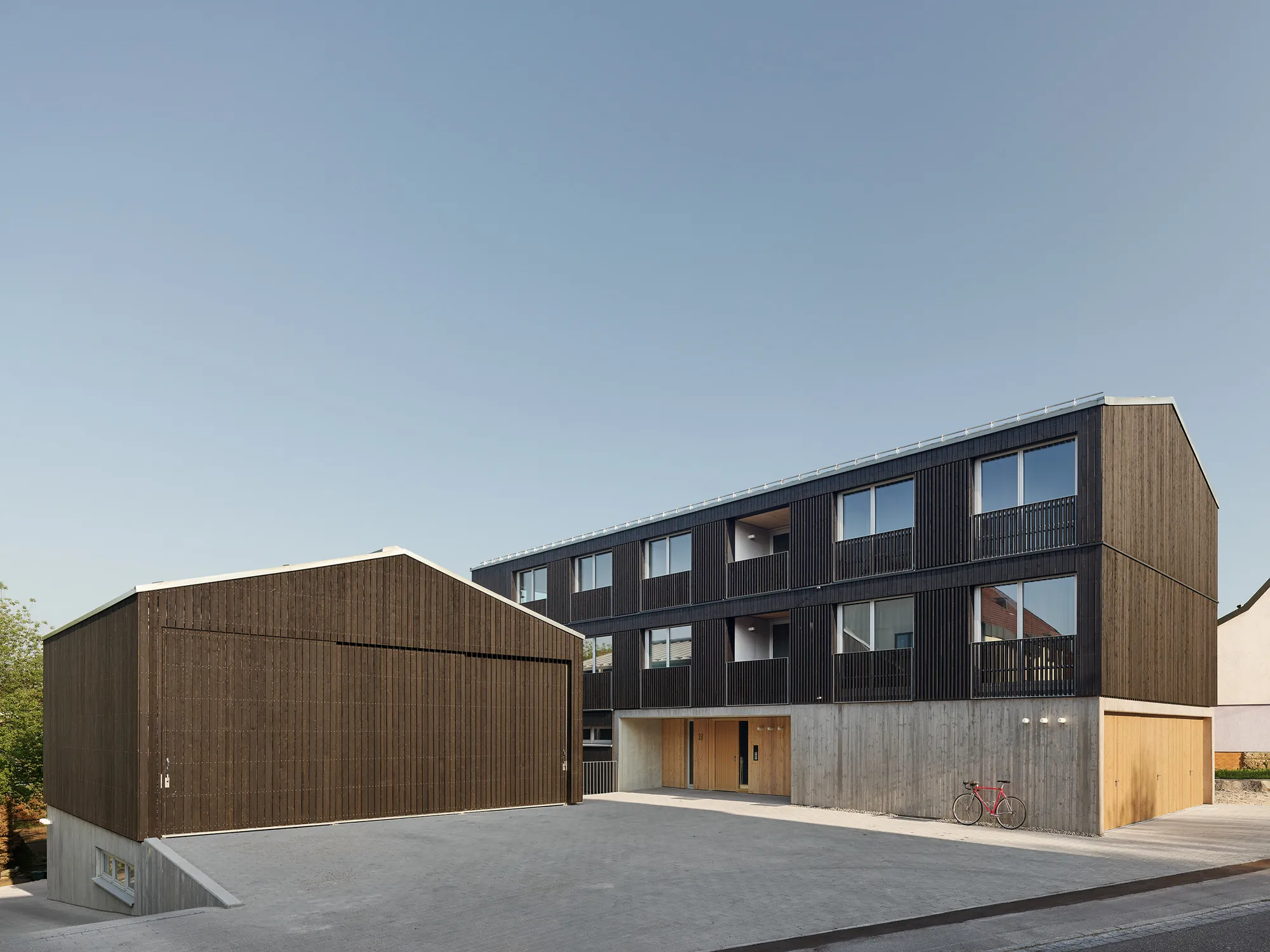
The existing agricultural buildings had come to the end of their lifetime and were replaced with a three-storey apartment and workshop space for the carpenter owner. Architects CAPE and Schleicher Ragaller Architekten honoured the local culture and history and made extensive use of timber, which like the other materials used, is reusable.
The south façade has floor-to-ceiling openings to bring in more heat, and along with the efficient air-to-water heat pump and highly insulated building skin, the structure’s heat energy requirements meet the minimum usage values of KfW Efficiency House Standard 55. The south-facing roof accommodates photovoltaic panels to offset the minimal energy consumption of the apartment and workshop, making it a net-zero energy building.




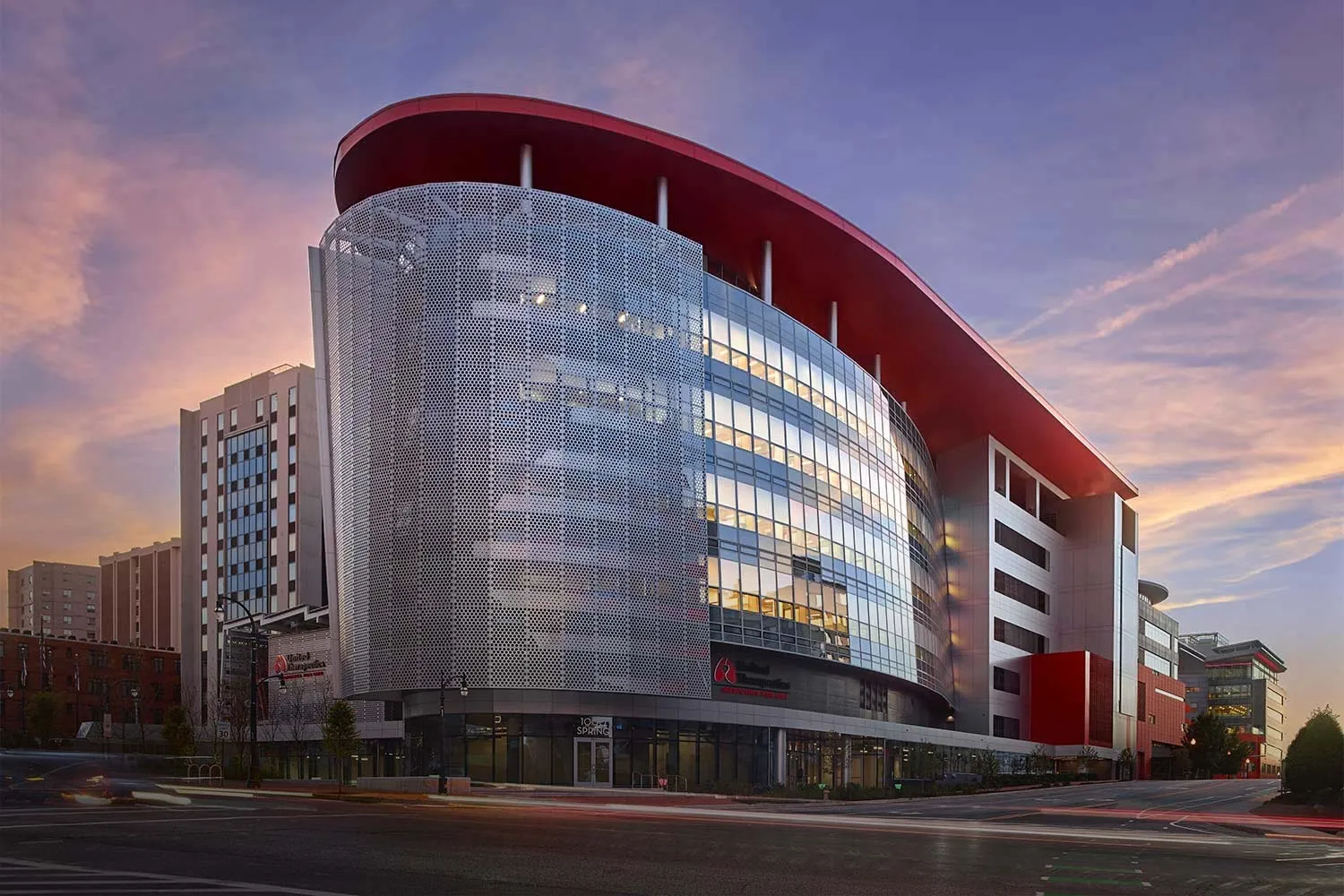













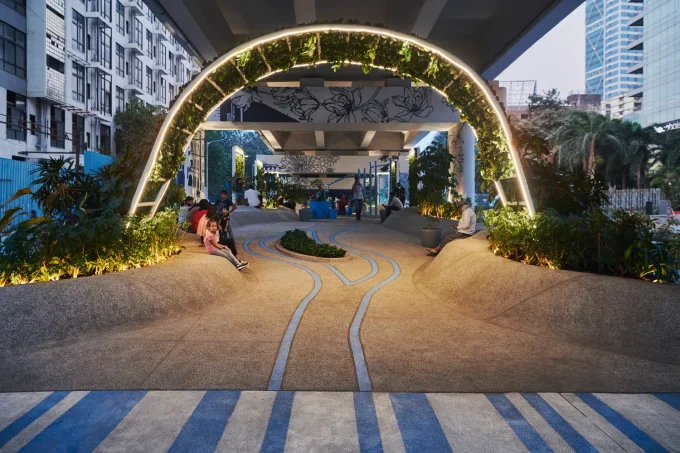
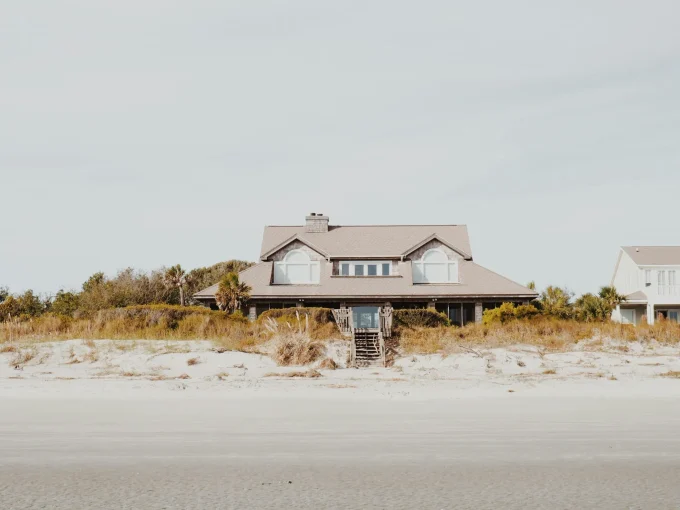
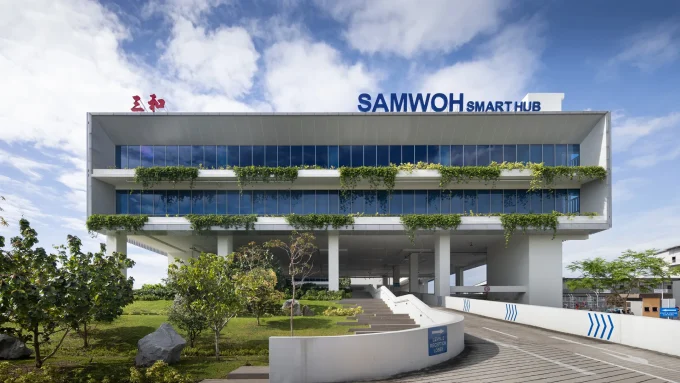



Leave a comment