The ever-growing architecture along with their cities and towns is being replaced seeing new architecture replacing the old structures. Modern architecture is one such architectural style that is universal and a popular design style that is applicable in today’s timeline as well. The architectural style has redefined architecture and how it is built from skyscrapers to residences. Modern Architecture was initiated and founded in the 20th century and grew until World War II.
What is Modern Architecture?
Modern Architecture, also referred to as the modernist architecture or International Style, is an architectural design style that emphasizes streamlined form and function over ornamentation. The architecture style is an example of brutal, crude, simplistic architecture that has produced iconic architectural marvels that are regarded as masterpieces and architectural classics. The architecture emphasizes designing structures that are characterized by minimalism, functionality, and the application of new technologies and material advancements.
History of Modern Architecture
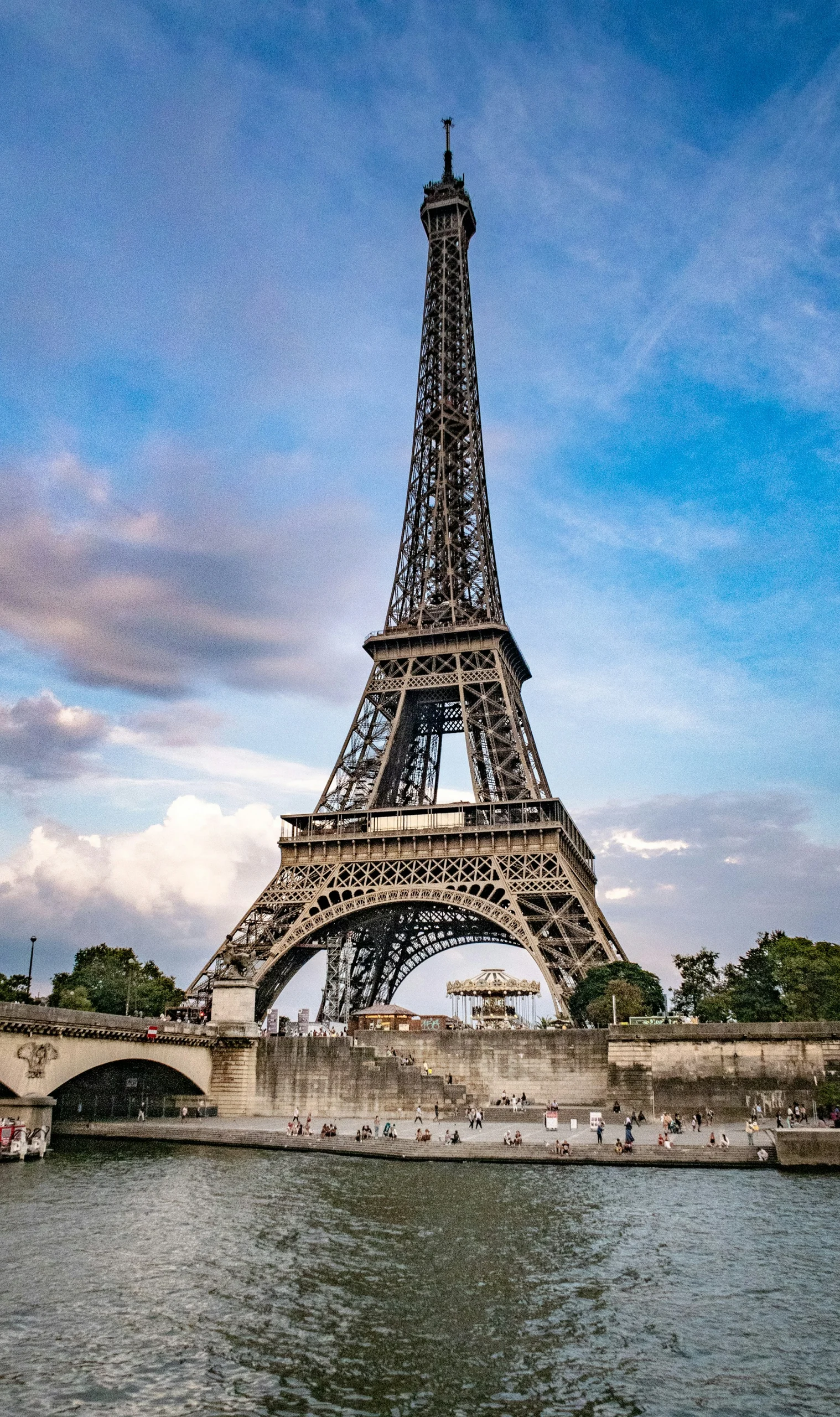
Modern Architecture is an architectural movement that emerged in the 20th century, characterized by a drift from ornate and elaborate architectural styles of Gothic revival forms, Victorian styles, etc. Modern Architecture emerged as a design style that embraced minimalism and functionalism and explored new materials and technologies. The driving reason for the emergence of Modernism was to create a new architectural style utilizing new materials and technological advancements to reflect the changing society marked by industrialization and technological innovation (Use of glass, steel, concrete, etc) in the 20th century.
Here are 6 timeless architectural landmarks that exemplify Modern Architecture across the globe;
1. Guggenheim Museum
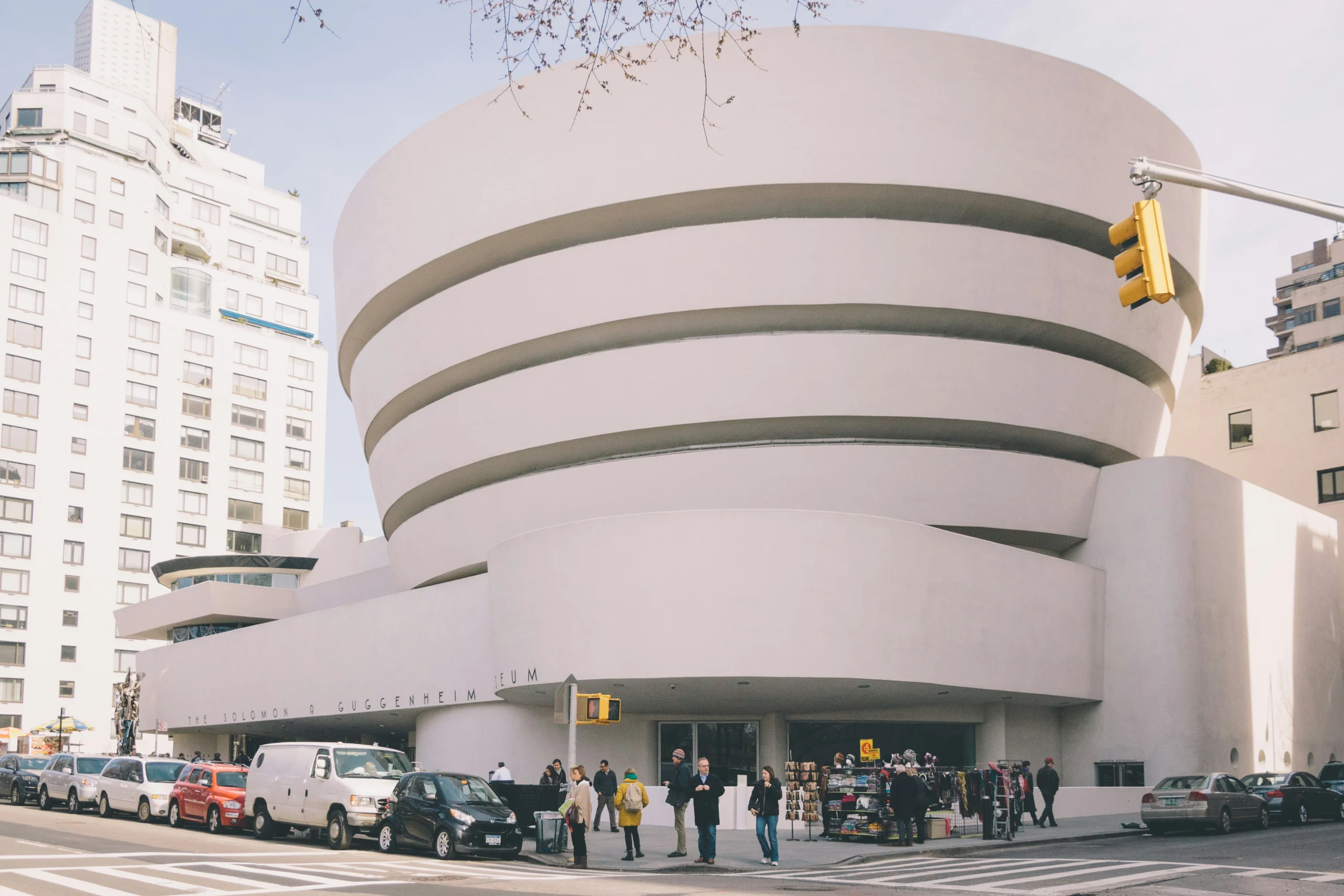
Architect: Frank Llyod Wright
Location: New York City
Completion Year: 1959
The Guggenheim Museum, referred to as The Guggenheim, is an art museum situated on the Upper East Side of Manhattan. The modern museum was designed by Frank Lloyd Wright and houses a permanent collection of Modern, Contemporary art, Impressionist, and Post Impressionist also featuring special exhibitions. Frank Lloyd Wright designed an iconic museum that features a design that drifted away from traditional museum designs by emphasizing modern minimalist architecture.
The organic form of the architecture is a contrast to the rigid Manhattan city grid form. The architecture was designed as an iconic masterpiece that reflected a work of art complementing the collections of art displayed within the museum. The distinctive organic and spiral form of the facade was designed in such a way that natural sunlight seeps into the structure by the central skylight, creating a light and shadow drama in the interiors.
2. Villa Savoye
Architect: Le Corbusier
Location: Poissy, France
Completion Year: 1929
Villa Savoye is a modern villa and gate lodge designed by the Swiss-French Architect Le Corbusier, situated in the outskirts of Poissy, Paris, France. This modern-style villa stands as an iconic example of architecture that embodies Le Corbusier’s Five Points of Architecture. The villa, designed out of concrete, was built during the years 1928 and 1931 by the architect alongside his cousin Pierre Jeanneret. The villa is a modern take on a French country house and is a representative of the origins of modern architecture, completed in the year 1929.
The house was originally designed and built for the Savoye family after several proposals to demolish it were recognized as the Architectural work of Le Corbusier, a World Heritage site by UNESCO. The stilted architecture is raised by columns that break the design horizontally through the horizontal form of the mass. The five points by Le Corbusier are observed in the villa, the application of Pilots, Flat roof terrace, Open plan, Ribbon windows, and free facade. The Horizontal ribbon windows utilized allow maximum absorption of sunlight into the interiors, and are more lightly designed.
3. Louvre Pyramid (Le Grand Louvre)
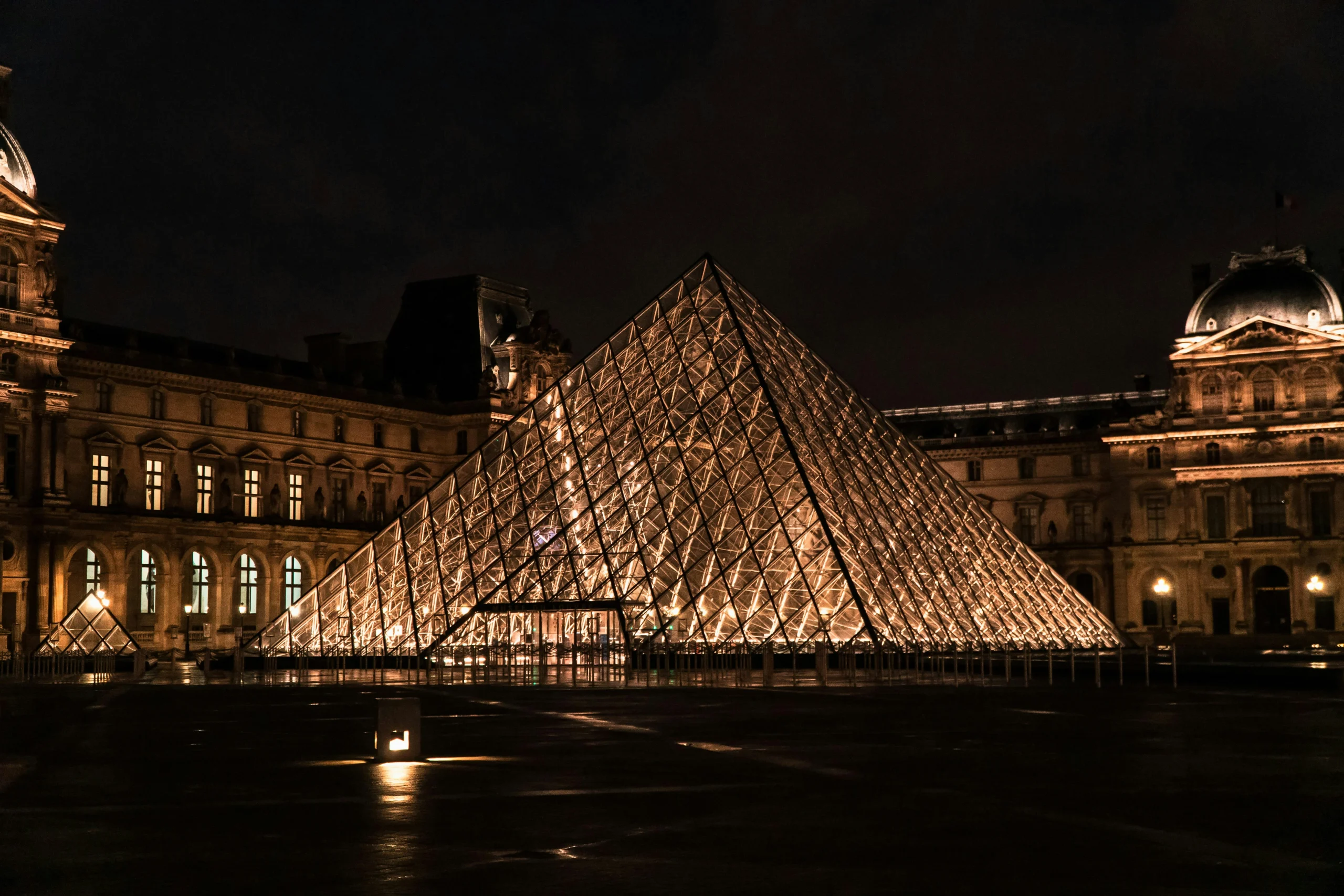
Architect: I.M.Pei
Location: Paris, France
Completion Year: 1989
The Louvre Glass Pyramid was designed as a part of the project referred to as the “Grand Louvre” commissioned by the President of France. Designed by Leoh Ming Pei, a Chinese-American Architect, it was primarily focused on expanding and modernizing the Louvre Museum. The Louvre glass pyramid was completed in the year 1989, is an intricately designed architecture which was a perfect fusion of traditional and modern architecture.
The Pyramid is situated at the core of the Cour Napoleon courtyard of the Louvre Museum, with a lobby beneath the museum connecting three pavilions (Denon, Richelieu, and Sully). The architecture is composed of glass and metal with an entrance way and skylight pyramid situated in the main courtyard, with a large pyramid serving as a main entrance to the Louvre. Structural Glazing has been utilized in the framework of the pyramid, which consists of anchoring glass segments on a metal mesh in creating gigantic installations.
4. Seagram Building
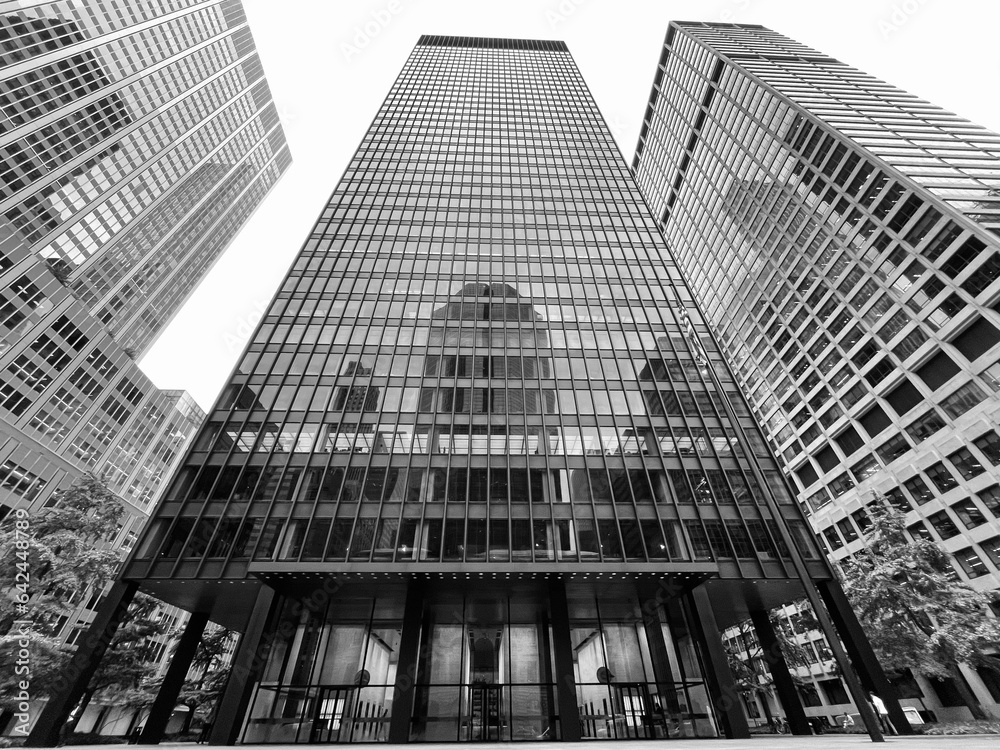
Architect: Mies Van Der Rohe,
Location: New York City
Completion Year: 1958
The Seagram Building, located in New York City, designed by the renowned architect Mies Van der Rohe, was completed in 1956-58. The completion in 1958 of the Seagram was the world’s most expensive skyscraper due to its utilization of high-quality materials and design elements. The iconic façade of the structure still stands as a timeless classic modern architectural example with an elegant bronze and tinted glass curtain façade in a modular approach.
It has stood as a distinct modern architecture in contrast to the heavenly ornamented stone and brick façade in its immediate contextual vicinity. The architecture was primarily focused on creating an architectural structure that was focused on functionality and form. It was an innovation during the 20th century to create a steel frame hung with non-structural glass walls. The construction of the 38-floor structure marked a landmark for a modern take on architecture and corporate design, with innovative structural design and architecture.
5. Heydar Aliyev Centre
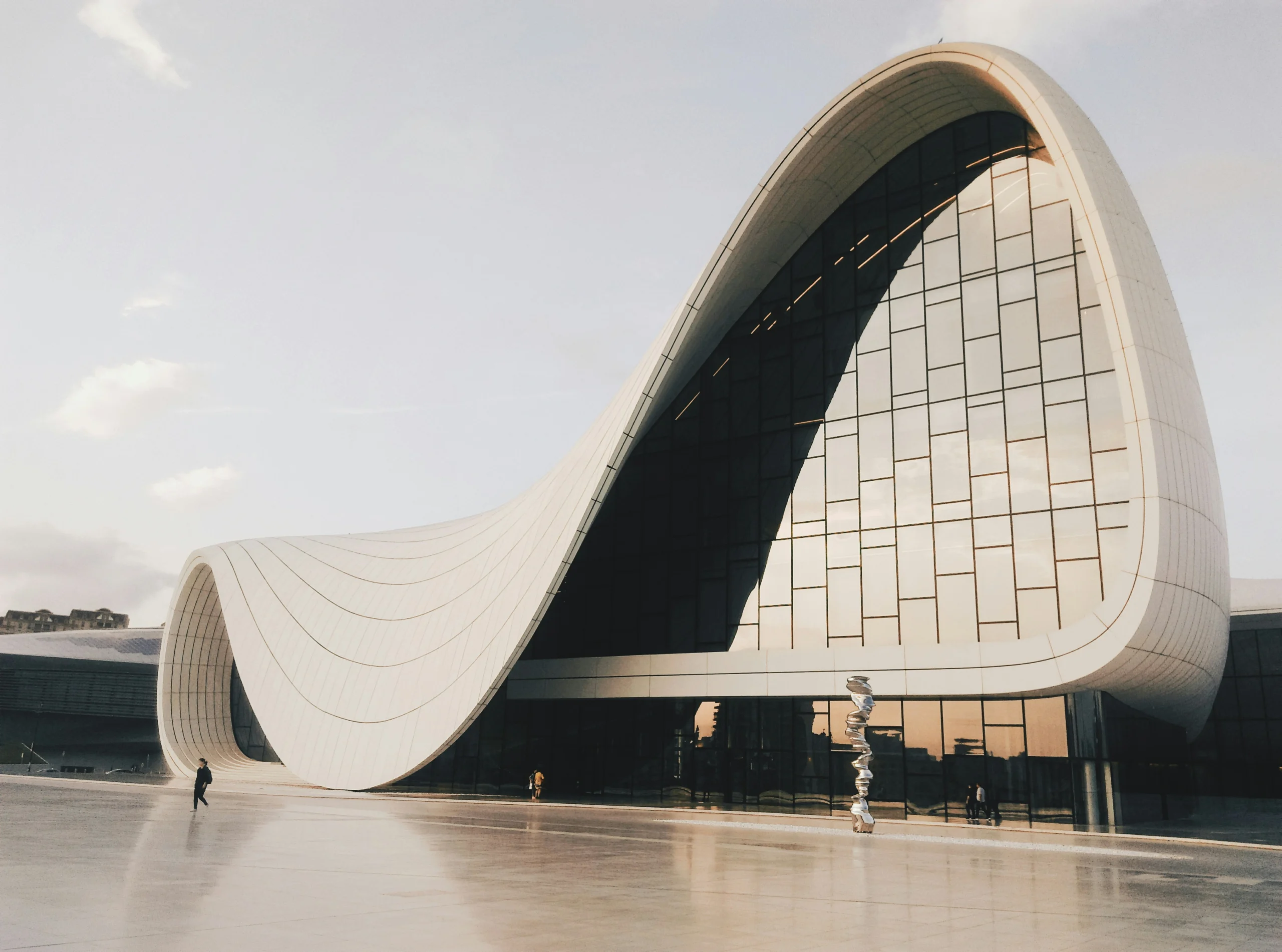
Architect: Zaha Hadid Architects
Location: Baku, Azerbaijan
Completion Year: 2013
An Organic and fluid flowing form hugging the architecture is the distinctive Heydar Aliyev Centre designed by the renowned architect Zaha Hadid. The 619,000 square feet (57,500 square meters) centre was named after Heydar Aliyev, the first secretary of Soviet Azerbaijan (1969 – 1982) and president of the Azerbaijan Republic (Oct 1993 – 2003). Azerbaijan, since its independence in 1991, has primarily invested in developing and modernizing the architecture and infrastructure of Baku.
Zaha Hadid was appointed as the architect for the design of the complex through a competition entry. The structure was situated in the city, playing a major role in Baku’s redevelopment, with the design comprising an auditorium, a museum, and a gallery hall. The fluid folding form was designed to complement the folding forms of the immediate landscape context. Individual functions of the centre have been wrapped with the fluid form, from the entrances to various cultural spaces connected through fluid forms at the same time, with individual identity and privacy.
6. David S. Ingalls Skating Rink
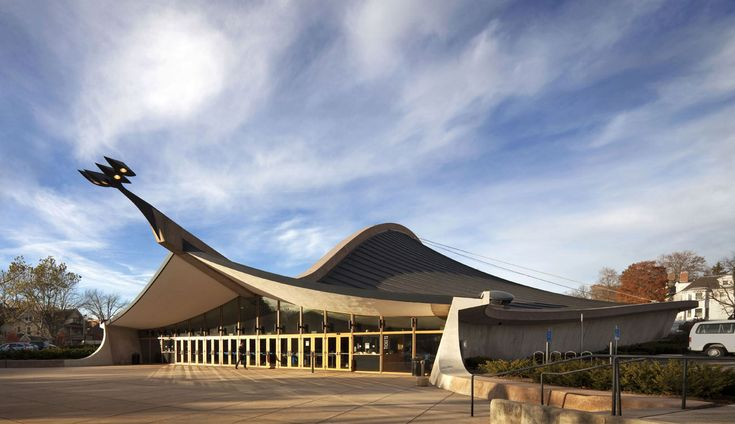
Architect: Eero Saarinen
Location: Yale University Campus, New Haven (USA)
Completion Year: 1953-1958
The David S Ingalls Rink is a hockey rink situated in the New Havens Yale University designed by the architect Eero Saarinen (1953 – 1958). The rink has been named after former Yales men ice hockey captains David A Ingalls and Ingalls Jr. The building was constructed at a cost of $1.5 million that was twice the originally estimated cost. The rink has been characterized by an iconic sweeping domed roof structure referred to as the Whale due to its architectural façade form.
The true beauty of the rinks design was found in the simplicity of the structure; the design appears to be complex but it is a simple rectangular form with filleted edges. The primary structure of the rink is composed of a 290 feet long arched central backbone of reinforced concrete. The rink was designed with an innovative structural system consisting of the iconic Saarinens arch form, a 90-metre reinforced concrete catenary arch supporting a timber roof, strong with a cable net.









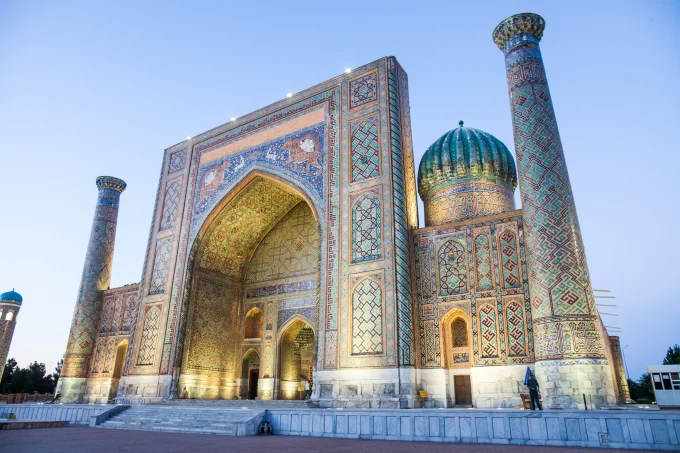
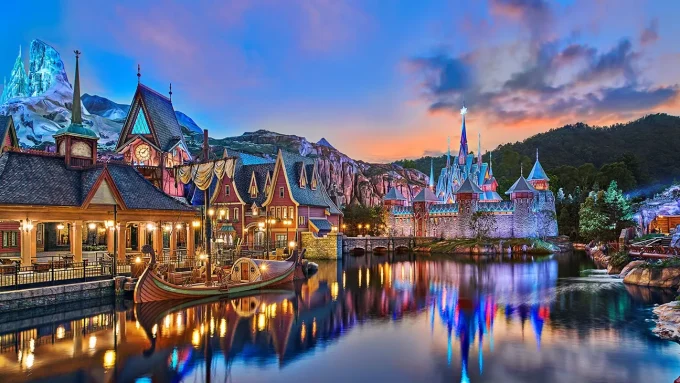
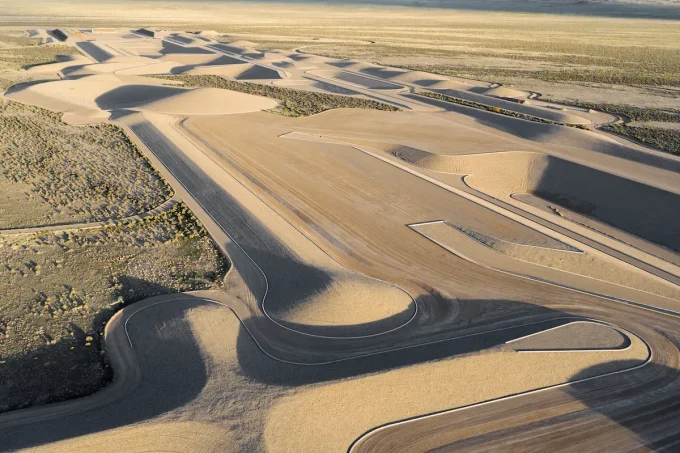
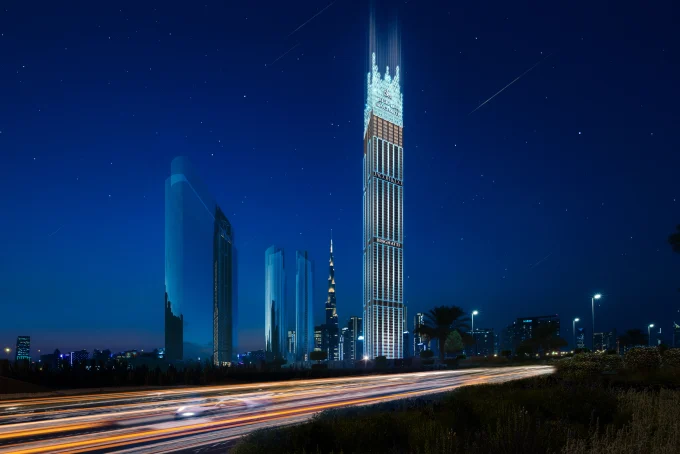




Leave a comment