Topic: Architectural Diagrams: From Sketchup to Photoshop to After Effects
Date: July 12 – 13, 2025
Time: 13:00 – 17:00 GMT
Format: Online on Zoom
Duration: 2 Sessions (8 Hours)
Registration Deadline: July 11th, 2025
Total Seats: 50 seats
Difficulty: Beginner – Intermediate
Language: English
Certificate: Yes
General Registration: 100 EUR
Join free: with Full Access membership
Fee For Digital Members: 85 EUR (15% discount available only for Digital Members)
Organized By: PAACADEMY
Tutor: Shweta Hingane
Recordings: Recordings will be available for all participants afterward indefinitely.
Introduction to Architectural Diagrams:
In today’s design world, strong visualization skills are essential for effectively communicating architectural ideas.
Whether you’re a student, architect, or designer, mastering digital visualization techniques can take your presentations to the next level.
Effective visualization is a key skill for architects and designers to communicate their ideas clearly and attractively. This beginner-friendly workshop is designed to help you master essential architecture visualization techniques using Photoshop, After Effects, and SketchUp.
We have carefully chosen these tools because they are widely used in the industry for architectural presentations, rendering, and animations:
Photoshop – For rendering, post-processing, and enhancing visuals.
After Effects – For animating isometric diagrams and site plans to create dynamic presentations.
SketchUp – For working with 3D models, exporting diagrams, adjusting shadows, and creating base visuals for further refinement.
In this workshop, you’ll gain practical skills that can enhance your portfolio and presentations, making your designs more impactful and visually appealing.
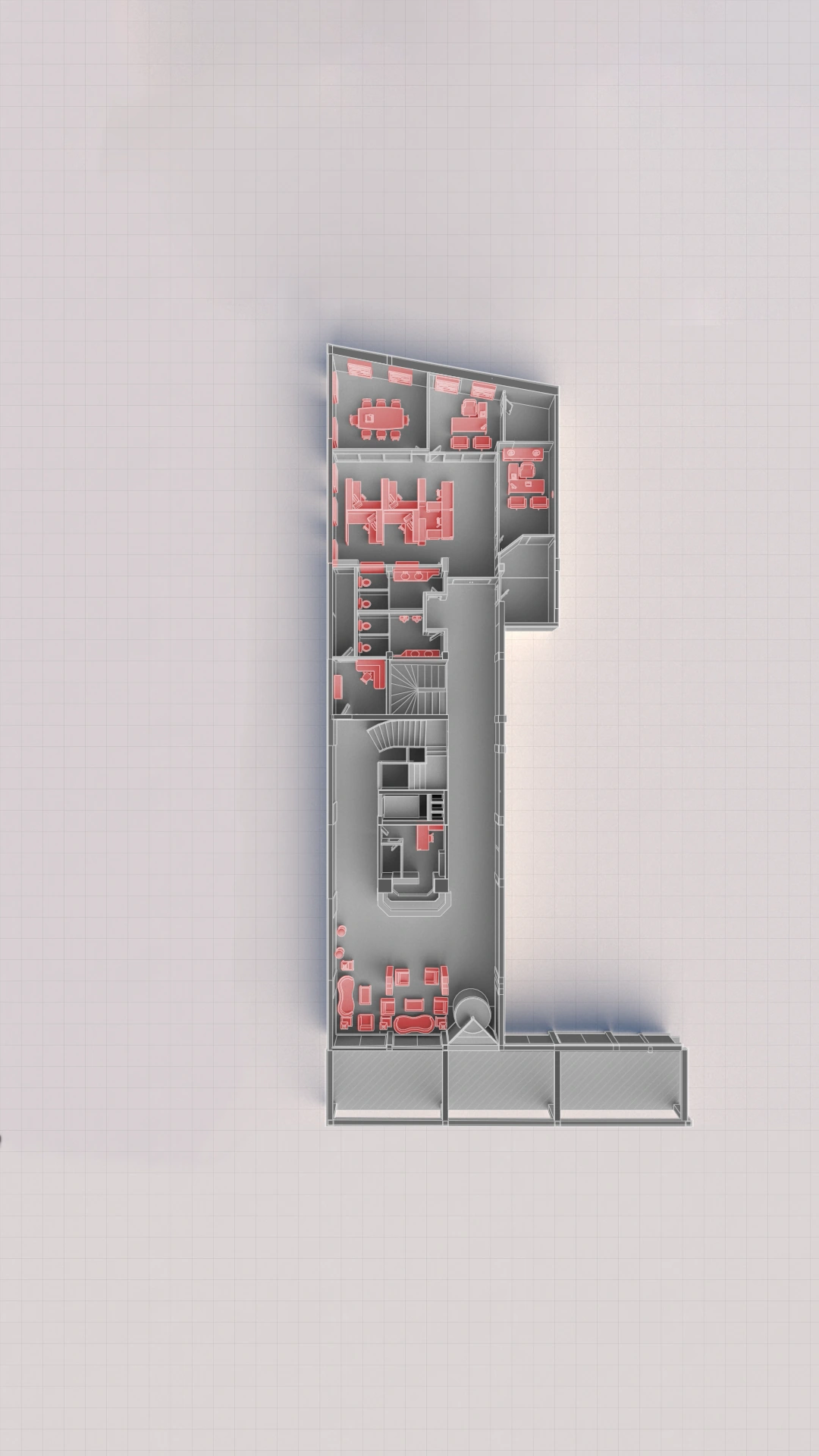
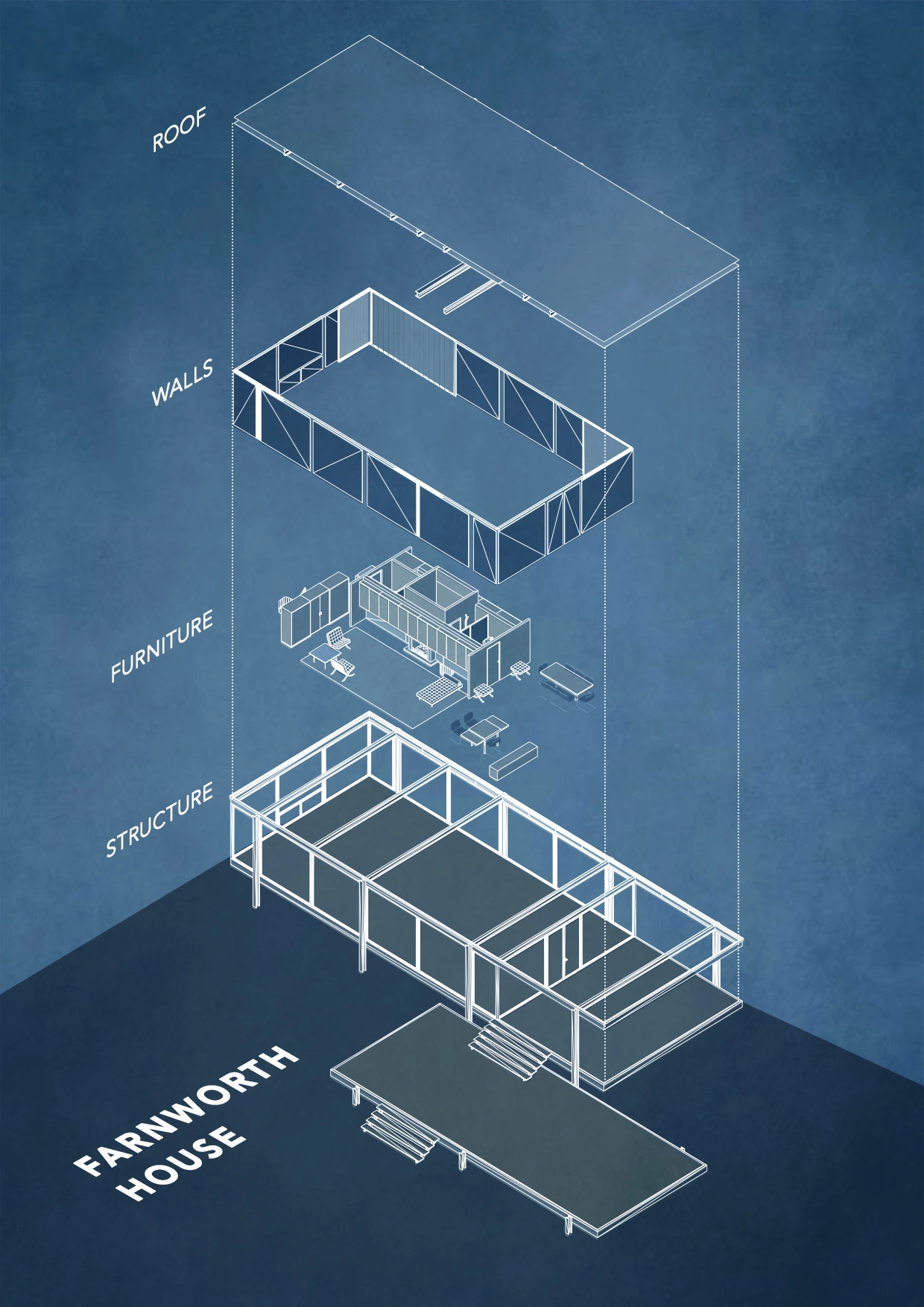
The Scope of Architectural Diagrams:
This workshop will focus on architectural visualization techniques specifically tailored for:
- Isometric Diagrams – Used to represent spatial relationships and conceptual ideas in a clear, engaging way.
- Site Plan Animations – Showcasing urban and architectural designs dynamically using motion graphics.
This workshop will follow a step-by-step, hands-on approach, ensuring that students learn practical workflows for architectural visualization. We will start with basic concepts, gradually moving to more advanced techniques while working on realistic architectural projects.
Workflow Structure:
SketchUp Workflow – Setting up 3D models, exporting views, and working with shadows and linework for diagrams.
Photoshop Workflow – Enhancing architectural visuals with textures, lighting, and post-processing.
After Effects Workflow – Animating isometric diagrams and site plans(optional) for dynamic presentations.
Final Project:
Students will work individually to create their architecture visualization project by applying the techniques learned in the workshop.
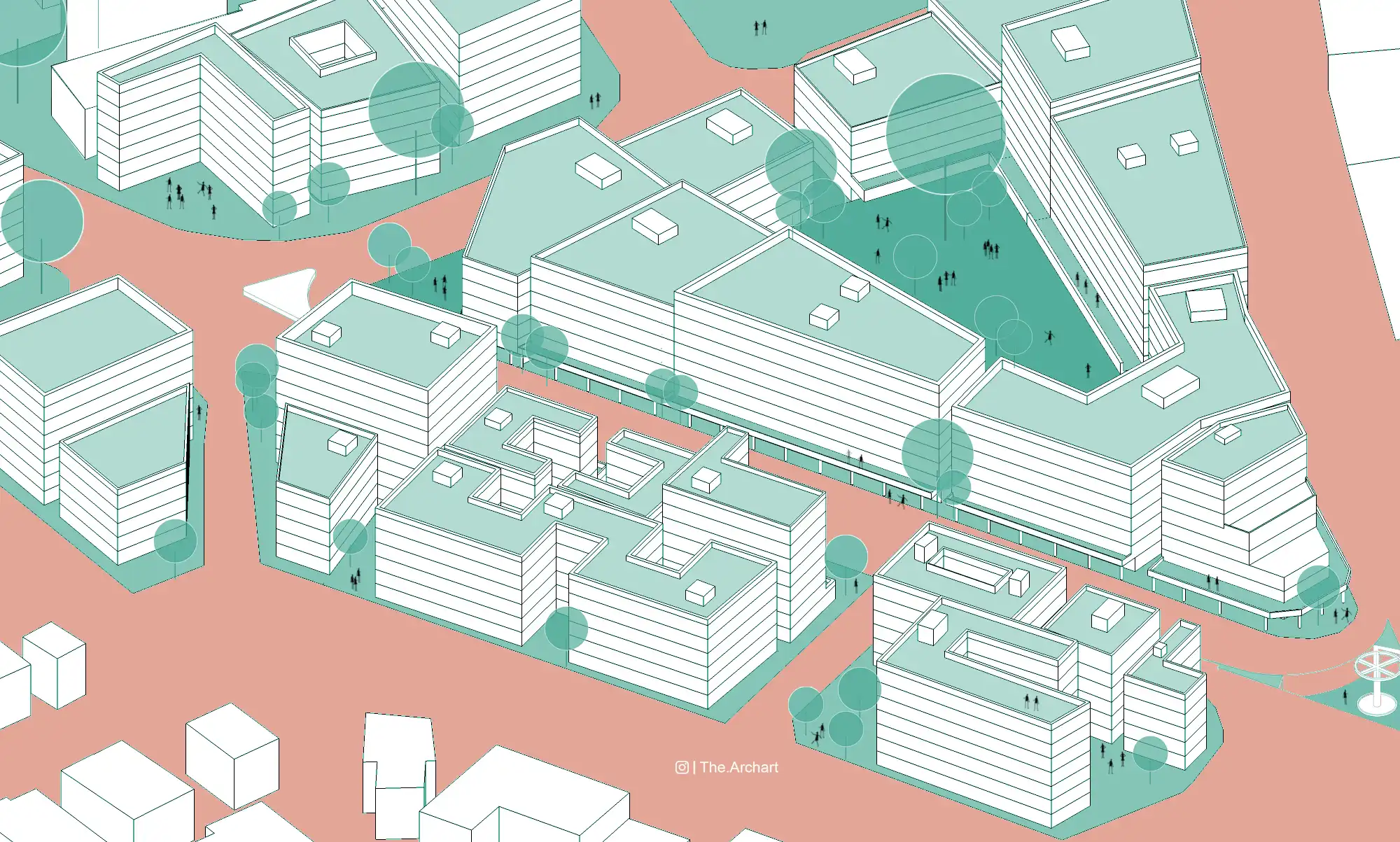
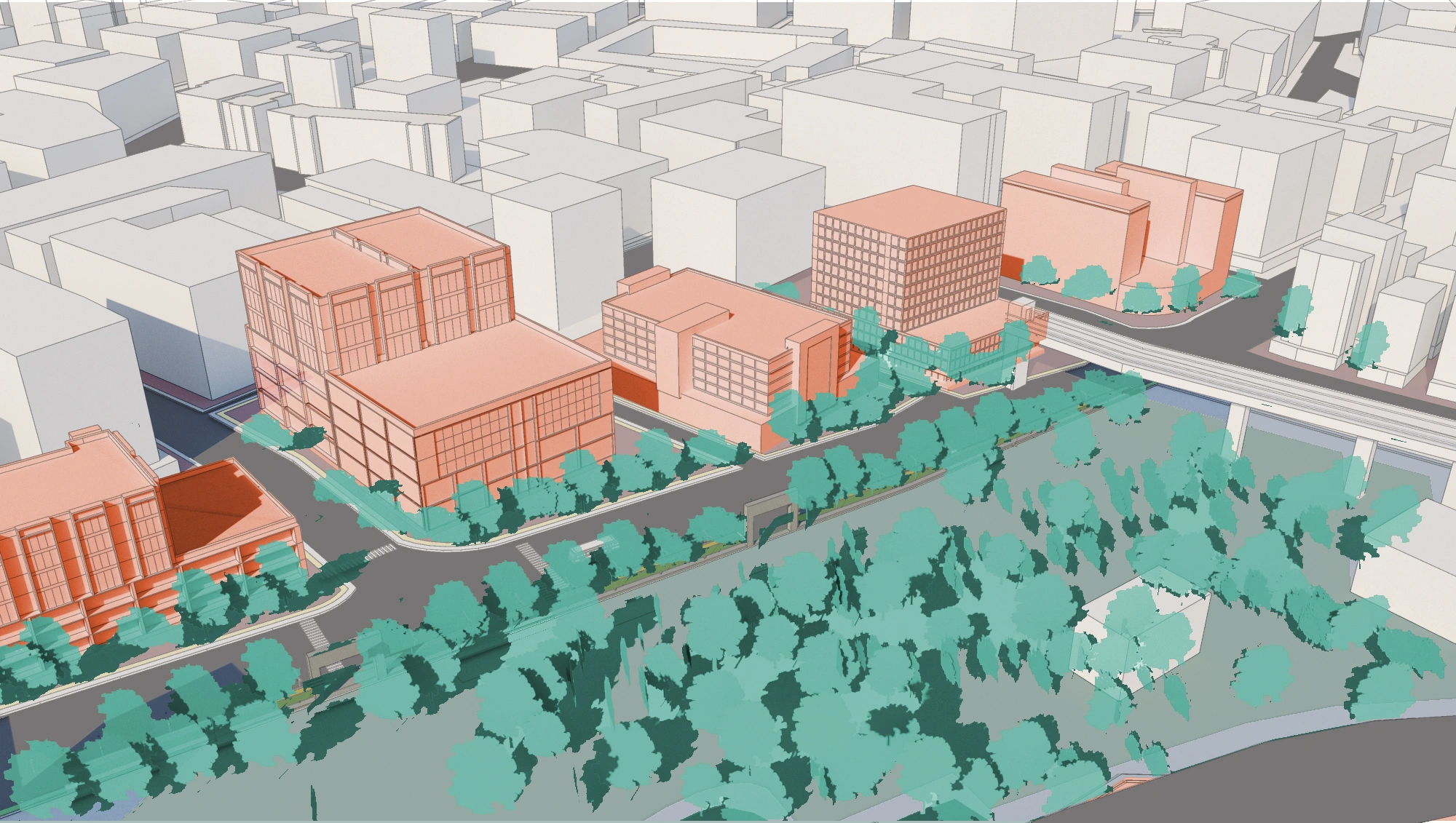
Key Learning Topics:
- Set up and export 3D models from SketchUp for architectural visualization.
- Create clean and engaging isometric diagrams for architectural presentations.
- Apply Photoshop techniques to enhance renders, adjust lighting, and add textures.
- Use After Effects to animate site plans and diagrams for dynamic storytelling.
- Improve your design workflow for faster and more efficient visualization.
- Create a professional-quality architectural visualization project by combining all techniques.
Program:
Day 1
Introduction
- Brief introduction to the workshop objectives
- Overview of what SketchUp is used for in architectural visualization
- Showcase of final outputs to set expectations
SketchUp Interface & Basic Tools
- Navigating the SketchUp interface
- Introduction to toolsets: Select, Line, Push/Pull, Orbit, Pan, Zoom
- Units, templates, and model setup
- Drawing and modifying basic shapes
- Saving and organizing your work
Building a Basic 3D Model
- Creating walls, openings, floors, and roofs
- Using groups vs components
- Layer/Tag management for visibility control
- Best practices for clean modeling
Working with SketchUp Library & Materials
- How to access and use the 3D Warehouse
- Importing ready-made furniture, entourage, and trees
- Applying and editing basic materials
- Using shadows and sun settings for architectural presentation
Camera Settings, Perspectives & Isometric Views
- Setting up standard isometric, axonometric, and perspective views
- Understanding field of view and camera angles
- Using scenes to save camera views
- Framing diagrams for export (white background, styles, etc.)
Section Tools & Exporting Diagrams
- Using the Section Plane and Section Cut tools
- Creating exploded or sectional views
- Exporting high-quality PNGs/PDFs
- Tips for post-processing in Photoshop
Recap
- Recap key learnings
- Share optional exercises for self-practice
- Q&A
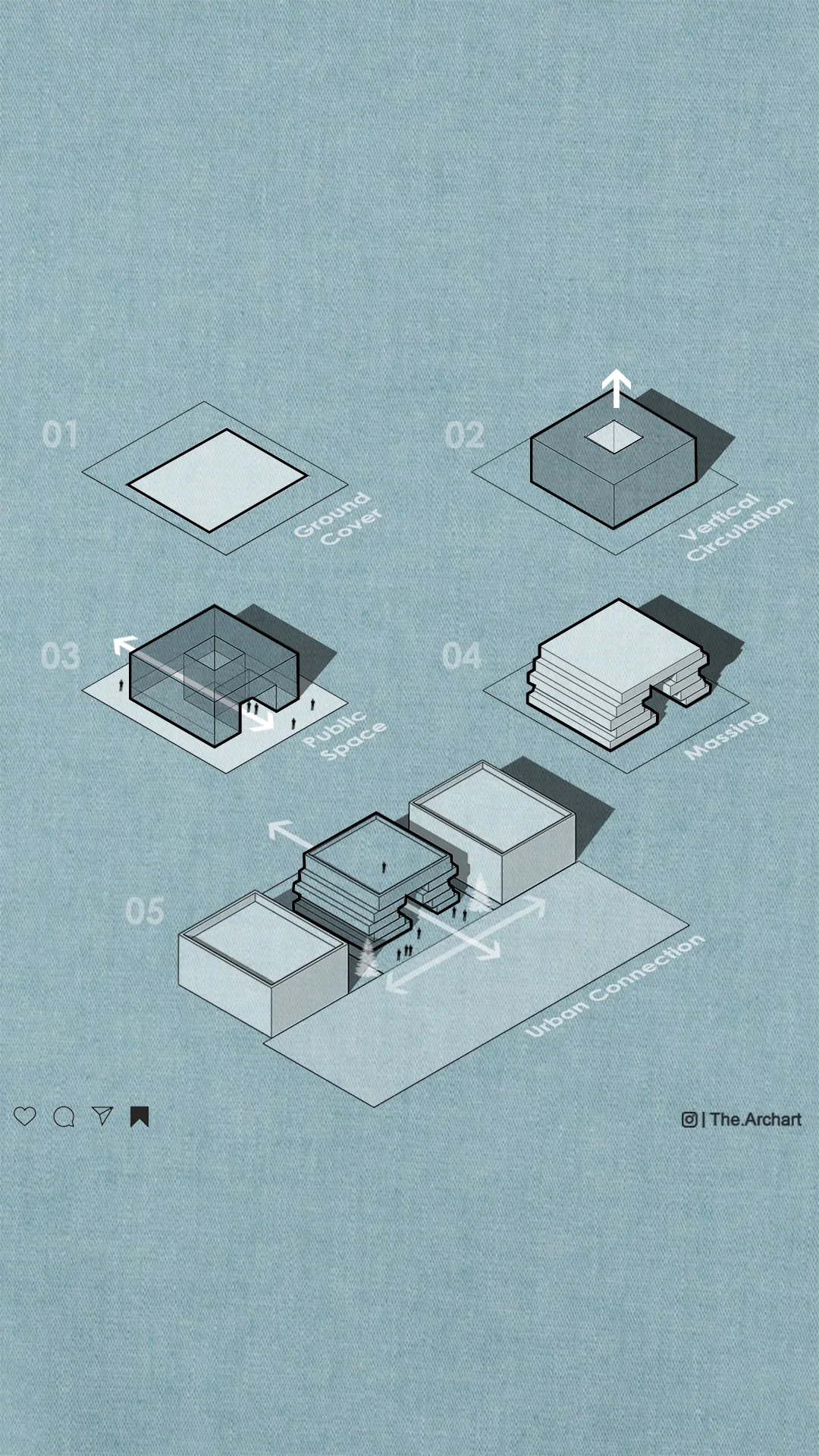
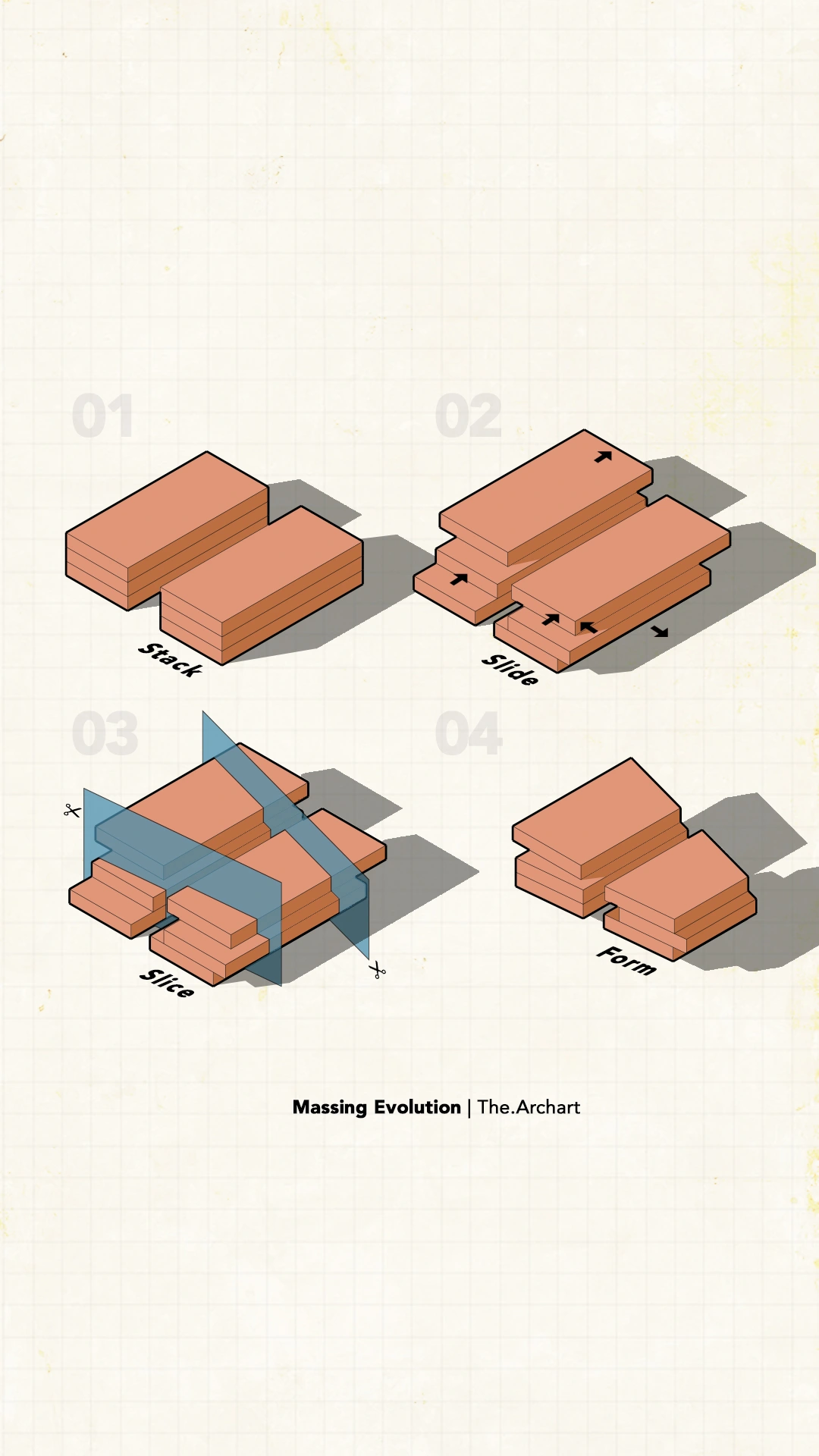
Day 2 – Post Production in Photoshop and Animation in After Effects
Photoshop for Post-Processing
- Overview of Photoshop workflow in architectural visualization
- Opening SketchUp exports (PNG/PDF) in Photoshop
- Understanding layer structure for efficient editing
Adding Depth, Texture, and Color
- Applying textures and patterns (concrete, glass, wood, foliage, etc.)
- Using layer masks for controlled blending
- Techniques for color-coding zones or elements
- Creating shadows and highlights using brushes and overlays
Context & Final Touches
- Simulating ambient lighting using gradients and glows
- Adding people, context, or background for storytelling
- Labeling and annotation tips
- Export settings for presentation-ready visuals
Introduction to After Effects
- Basic interface tour: timeline, layers, effects, keyframes
- Importing Photoshop files as layered compositions
- Setting up your first composition (1920×1080, 25/30 fps)
Animating Diagrams
- Position, scale, and opacity animations
- Using shape and text layers for clean label reveals
- Creating diagram transitions (slide, fade, zoom, etc.)
Polish & Export
- Using motion blur and easing for smooth animations
- Adding simple background music or ambient audio
- Exporting as MP4 for reels/presentations
Q&A + Final Recap
- Open discussion on use-cases and next steps
- Showcase participant work
- Bonus tips on creating a personal resource library for future use
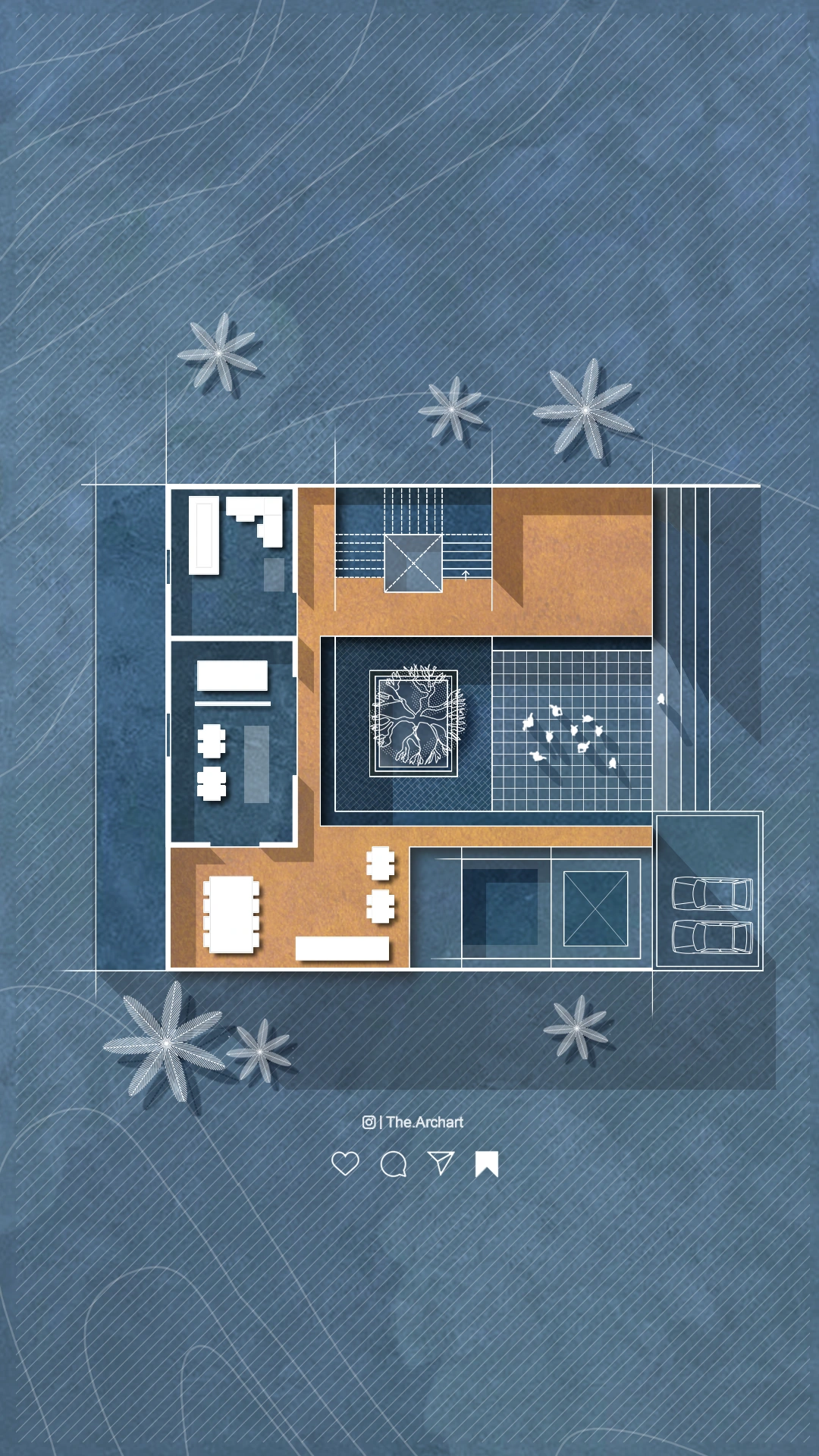
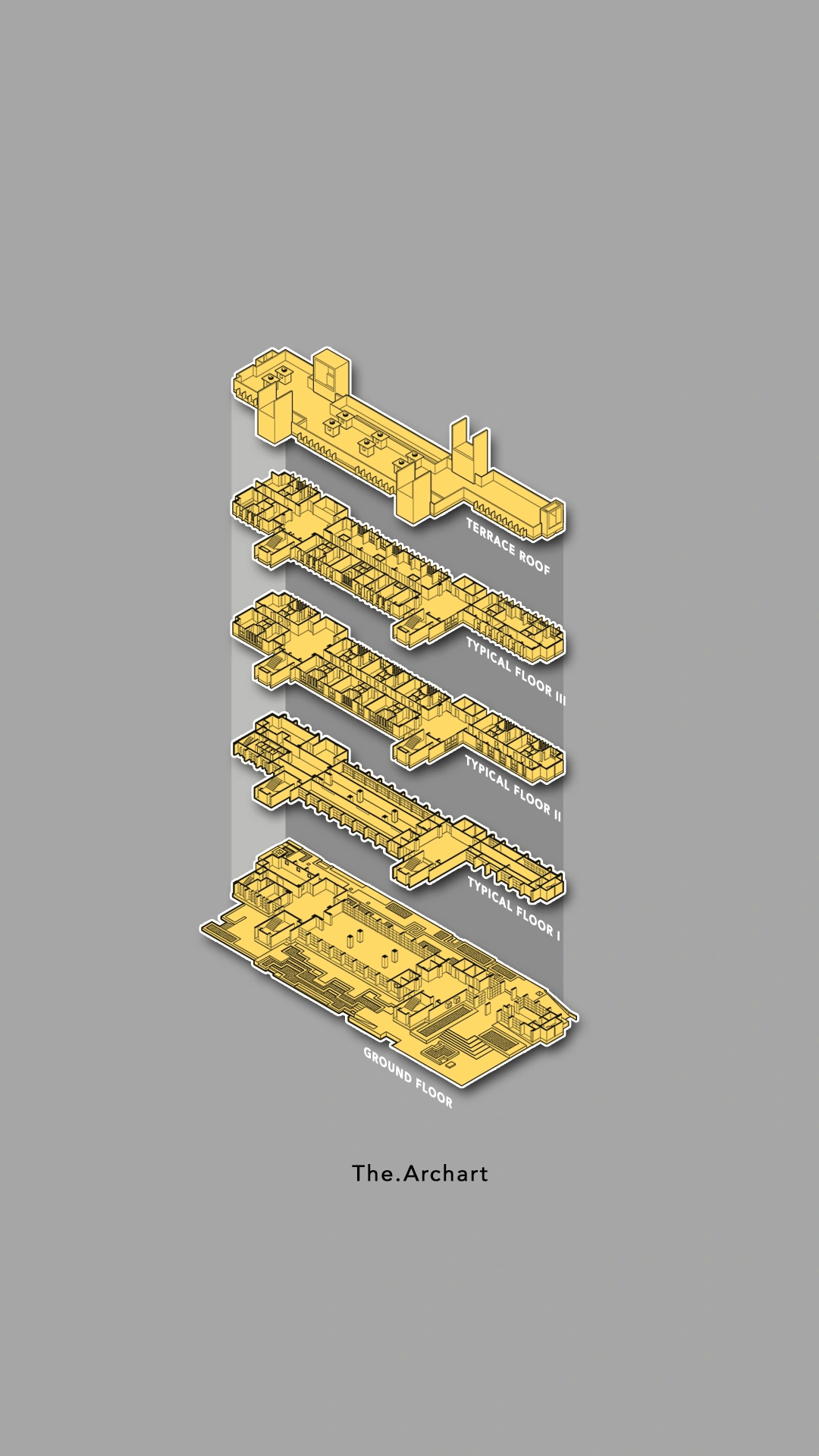
Software
Workshop Notes:
- Please ensure you have all the software installed before the workshop starts. Software installation is NOT a part of the workshop.
Instructor:
Shweta Hingane

Shweta Hingane is a creative design professional with a background in Architecture and Urban Planning, specializing in graphic communication.
She has become a leading voice in architectural visualization through her platform, The.Archart, one of the most renowned platforms in the architecture industry, has over 200K followers.
Her goal is to empower students and professionals to elevate their design narratives through compelling graphics.She has taught over 3000+ students all across the globe.
Important Notes:
- The “Architectural Diagrams: From Sketchup to Photoshop to After Effects” Studio workshop by PAACADEMY will start at 13:00 (GMT) on Saturday, July 12th, 2025.
- Total sessions: 2 Sessions
- The teaching duration per session will be 4 hours.
- Students will have time for a break between teaching hours.
- Each session and the entire studio will be recorded, and videos will be available for participants just a day after the class for unlimited time.
- PAACADEMY will provide a certificate of attendance.
- The studio has limited seats. Tickets are non-transferable & non-refundable. Please read carefully before you register.
Topic: Architectural Diagrams: From Sketchup to Photoshop to After Effects
Date: July 12 – 13, 2025
Time: 13:00 – 17:00 GMT
Format: Online on Zoom
Duration: 2 Sessions (8 Hours)
Registration Deadline: July 11th, 2025
Total Seats: 50 seats
Difficulty: Beginner – Intermediate
Language: English
Certificate: Yes
General Registration: 100 EUR
Join free: with Full Access membership
Fee For Digital Members: 85 EUR (15% discount available only for Digital Members)
Organized By: PAACADEMY
Tutor: Shweta Hingane
Recordings: Recordings will be available for all participants afterward indefinitely.




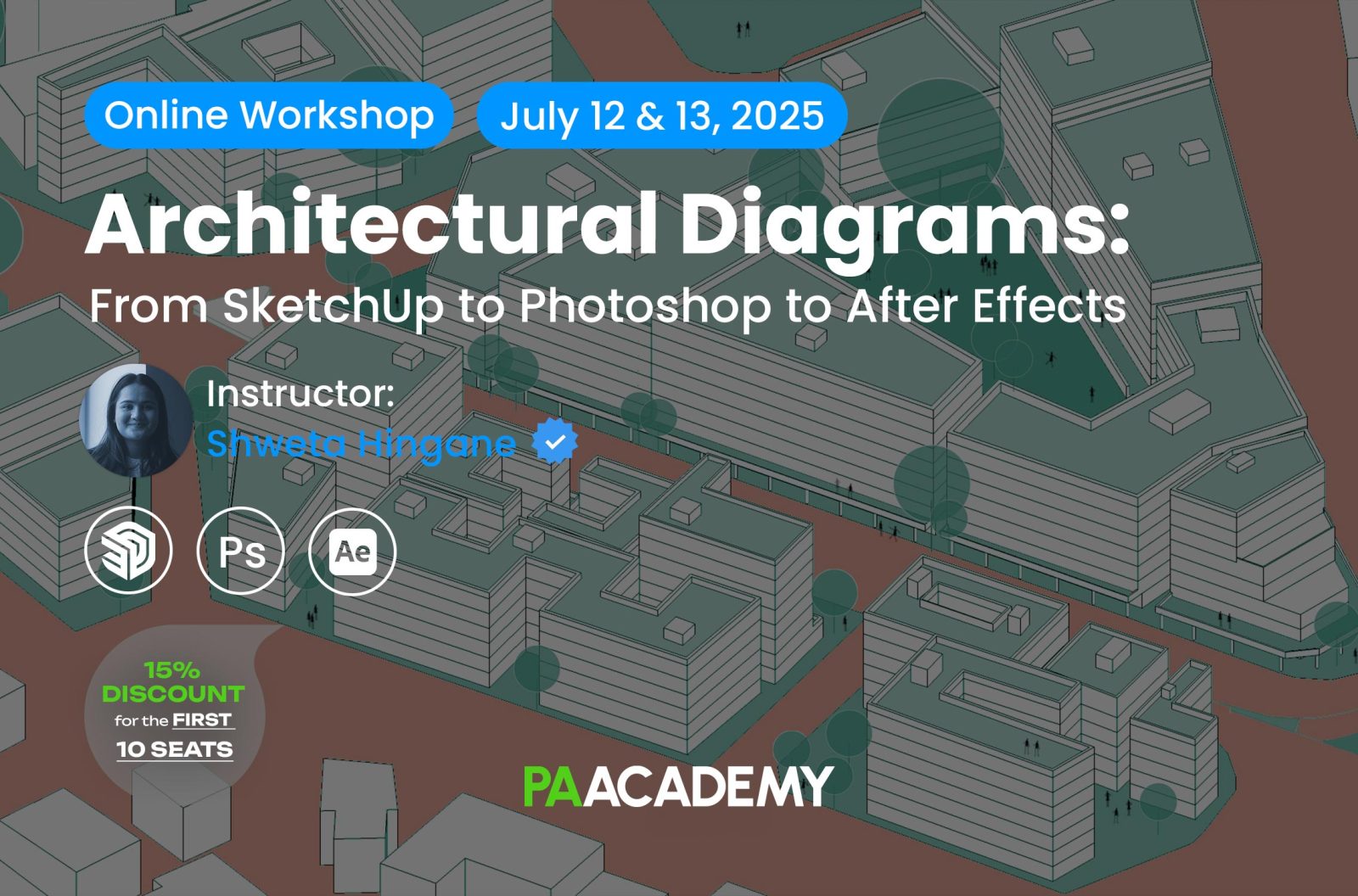
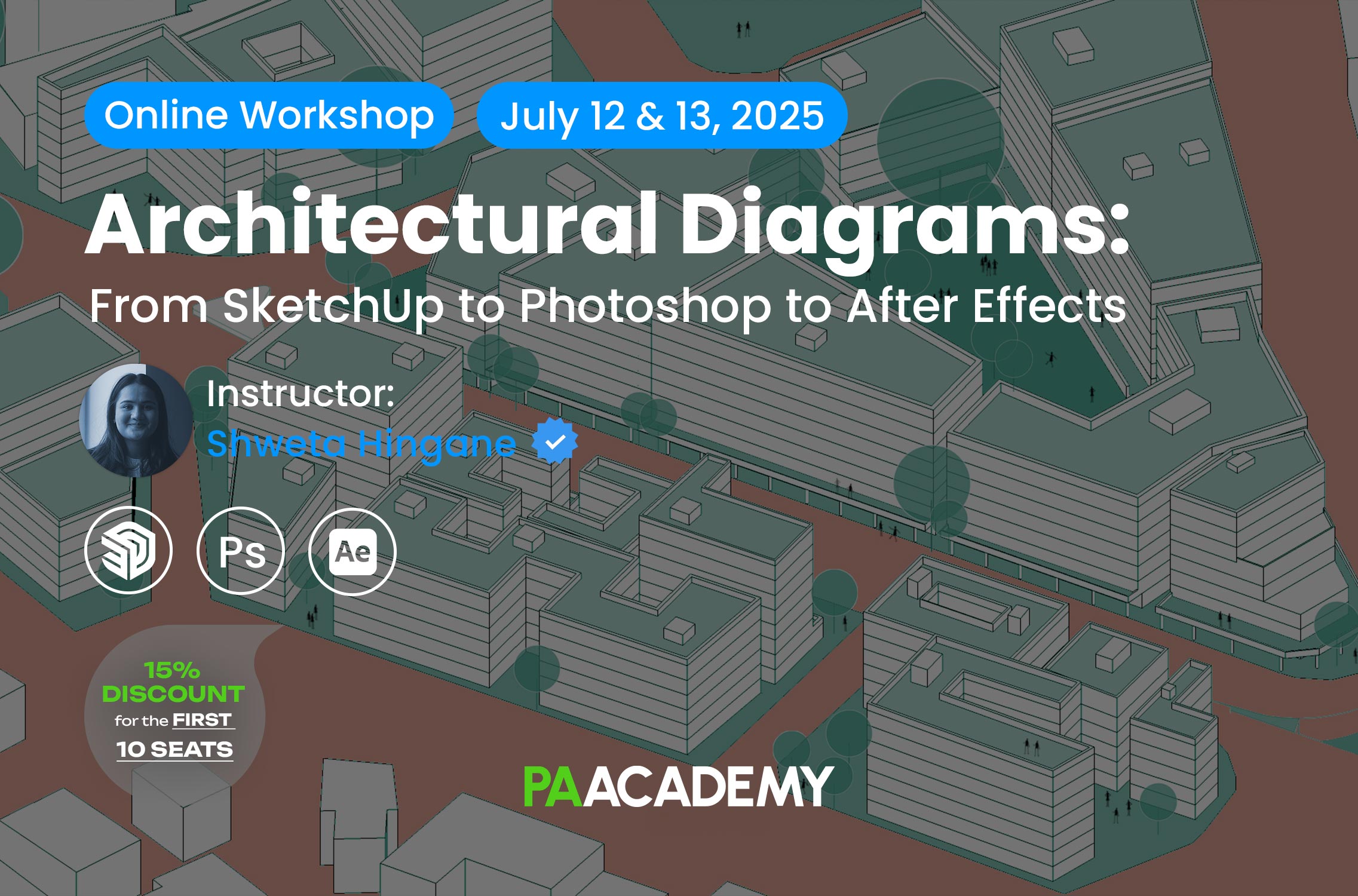



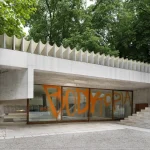



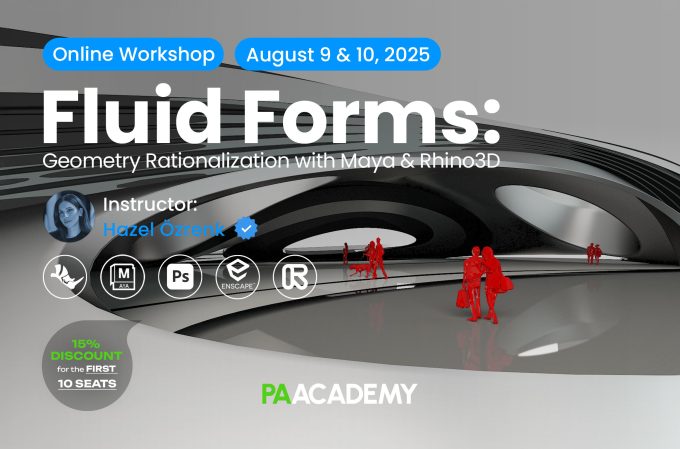
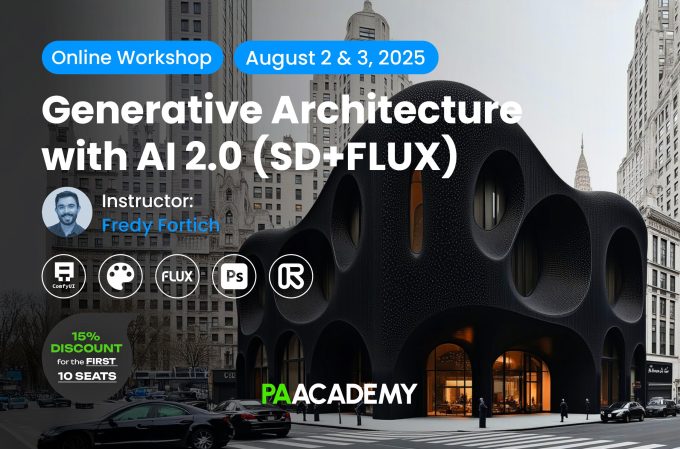



Leave a comment