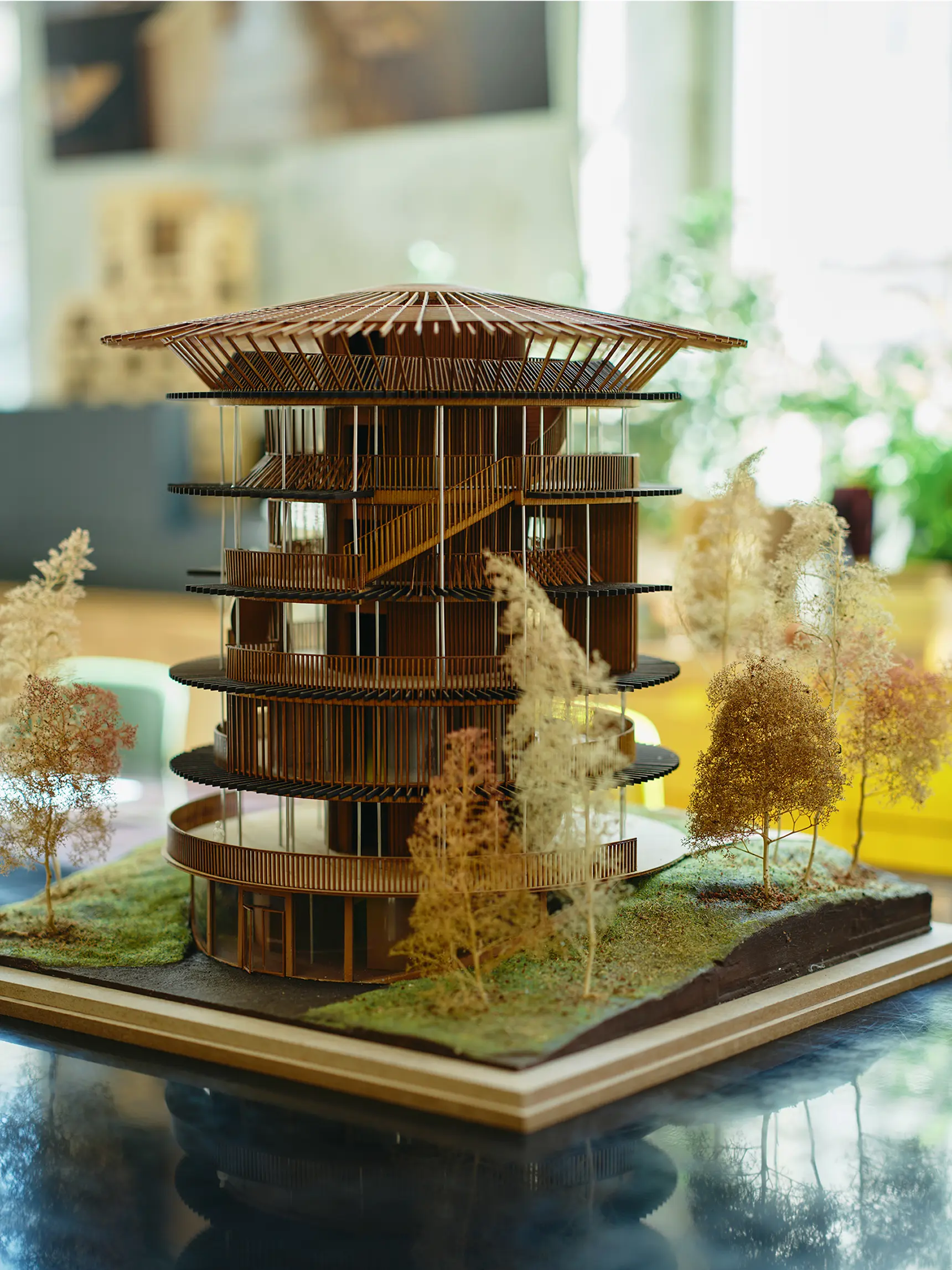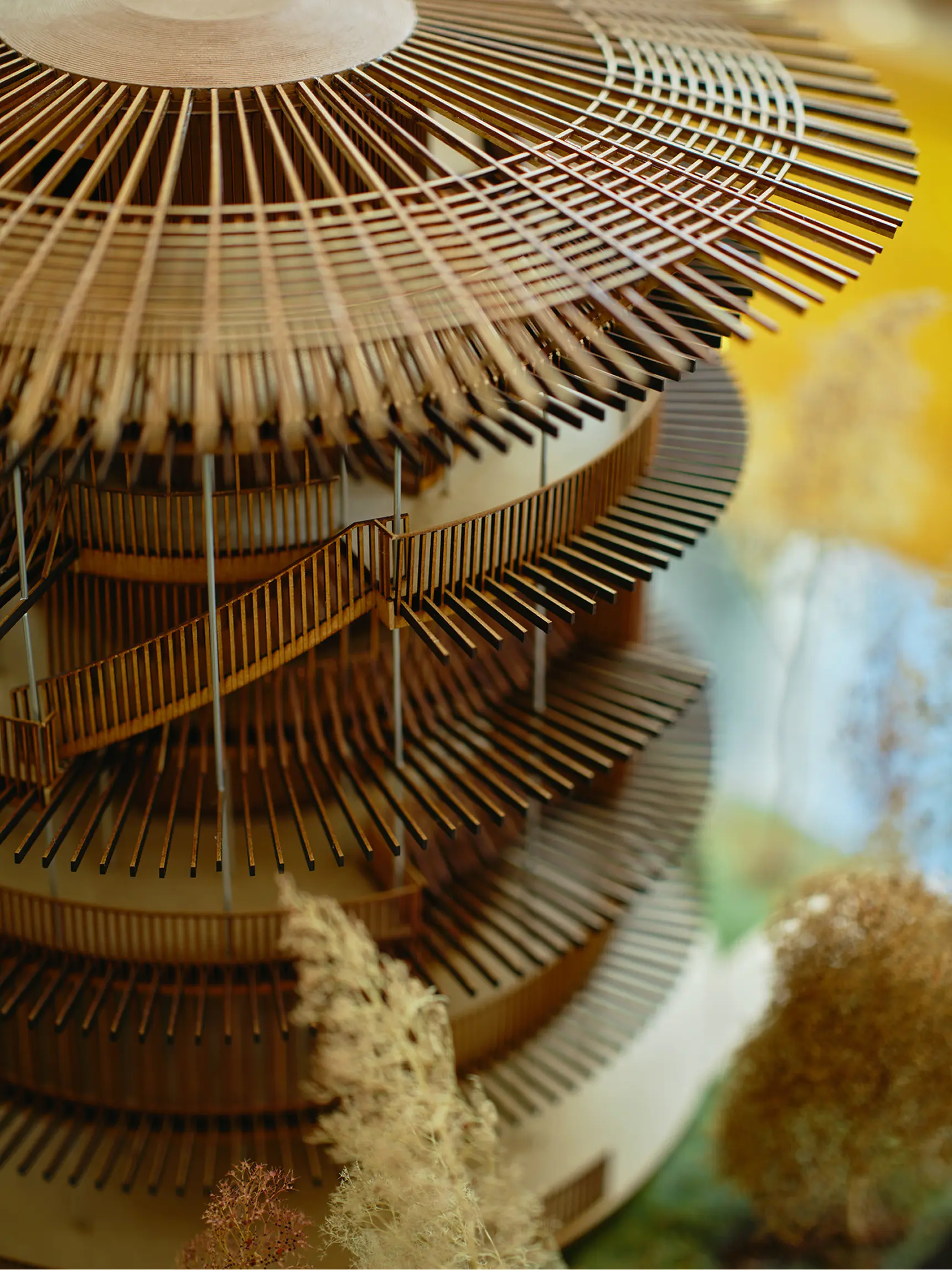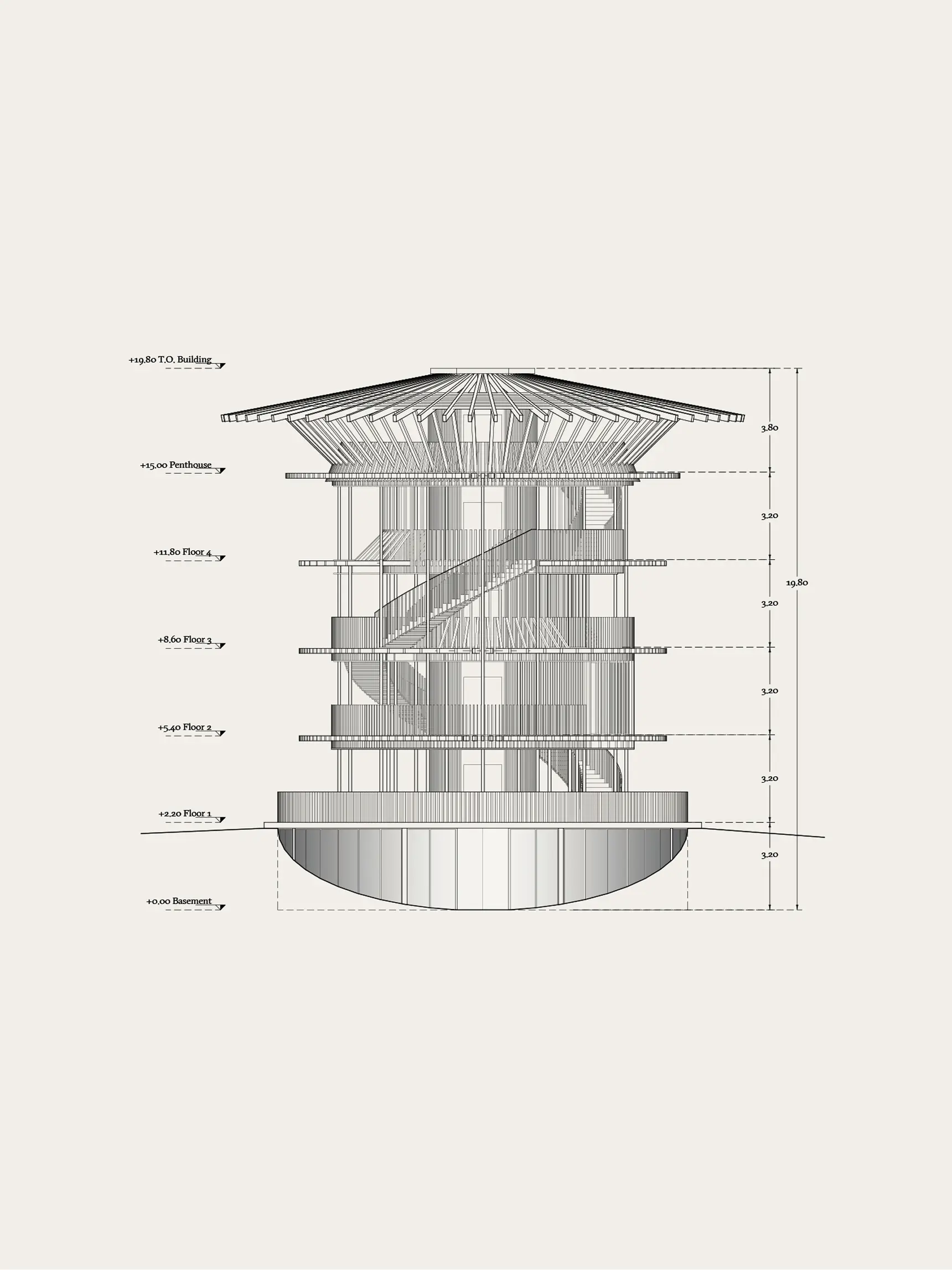Lina Ghotmeh, a Lebanese-born Architect, founded Lina Ghotmeh’s Architecture, a firm that works on the intersection of architecture, art, and environmental consciousness. Her work highlights the underlying parameters of design – memory, historical context, and nature to build sustainable and eco-friendly buildings consciously.

Play Earth Park Naturing Forest
Prepared to open for summer 2027, “Play Earth Park Naturing Forest” is located in Nano City, Toyama Prefecture, Japan. A Project by Goldwin, the Japanese outdoor apparel company, this 100-hectare nature-themed park aligns with the vision of “PLAY EARTH 2030”. Lina Ghotmeh, one of the eight international architects and designers collaborating, is set to design the observatory and cottages that blend with the environment. She believes that Architecture is rebuilding from history, comprehending culture, context, and nature to craft futuristic, sustainable creations.

Reflecting on her design sensitivity, she aspires to create an observatory and cottage that encourages exploring, experimenting, and creating a more resonant connection with the forest. Following biophilic and regenerative design principles, the spatial design blends into the forest, providing a tactile experience to the visitors. From experiencing the soil to admiring the surrounding landscape, the varying scale of nature respects the mutual relationship, enhancing the notion of naturing forest.
Spatial sensory experience
Inside the observatory, walking in the forest, among trunks and grass, the experience unfolds through the canopy and expansive view of the landscape. Building on the notion of a towering tree, the structure evokes the form composed of interwoven slender wooden elements, scattered like fallen seeds, crafting a sensory experience that rises from the multitudes of intimate to infinity. A profound play of scale emerges where the observatory is not just a viewing platform but a wonder globe.

A spiralling wooden staircase leads visitors through spaces oriented to the four cardinal directions, rising nearly 20 meters above the forest floor that offers scenic views of the surrounding Toyama landscape, including the Tonami Plain. The design strategy for cottages provides an intimate space that connects with nature and wildlife while admiring beauty through large panoramic windows. Inspired by fruits and nuts, they are designed to showcase the micro-scale nature in their organic shapes and tactile materials, creating a sensitive space that invites rest and joy.

Forest is not just for a glimpse, but to experience the most intimate connection with the landscape. These spaces hold visitors to pause, observe and reflect on the living environment, forming a deep impact that we are not a separate entity or form, but part of an ecology that shapes the future, rooted in the wisdom of the past. This transformative design engages visitors to experience the natural world, influencing how we perceive our environment and interact with it.























Leave a comment