Topic: Advanced Manufacturing/Materials in Architecture & Design Workshop
Date: September 8th-13th, 2025
Where: Space/Craft Headquarters, Long Island, New York
Organizers: Space/Craft, CEMEX, and Thornton Tomasetti
Introduction:
We are proud to present the Inaugural Advanced Manufacturing/Materials in Architecture & Design Workshop, hosted by Space/Craft, CEMEX, and Thornton Tomasetti. This workshop is designed to foster innovation in architecture and design by leveraging advanced manufacturing techniques and cutting-edge building materials.
Program:
Space/Craft, CEMEX, and Thornton Tomasetti – Advanced Manufacturing/Materials in Architecture & Design Workshop
March 24th – Public Announcement
May 5th – Informational Session
March 9th – Submission Deadline for Letters of Interest
May 16th – Team Interviews and Selection
May-August – Design Development Phase (4 months)
- Teams refine their designs with access to advanced manufacturing capabilities from Space/Craft and cutting-edge materials from CEMEX.
- Ongoing technical feedback provided by Thornton Tomasetti, CEMEX, and Space/Craft.
September 8th-13th – Build Week at Space/Craft Headquarters
- Teams convene for a hands-on fabrication and assembly process.
- CEMEX’s global R&D team and Thornton Tomasetti will provide expertise and guidance on-site.
Workshop Structure:
- Five teams will be selected to participate.
- Each team will work on a unique project, incorporating innovative material applications and manufacturing techniques.
- 1-week intensive fabrication session culminating in completed prototypes or installations.
- Thornton Tomasetti will provide structural engineering consulting throughout the process to ensure feasibility and optimization.
Outcomes & Goals:
- Advanced materials and manufacturing innovation in architectural and design applications.
- Foster collaboration between designers, engineers, material scientists, and fabrication specialists.
- Produce cutting-edge prototypes that push the boundaries of material performance and fabrication processes.
Support for Participating Teams:
Each selected team will receive:
- Up to $10,000 USD in material support, including advanced cementitious materials and complex formwork components.
- Up to $15,000 USD in fabrication support, including machine and equipment time, craftsmen assistance, and technical guidance.
- Engineering, material, and fabrication consulting from Thornton Tomasetti, CEMEX, and Space/Craft throughout the development phase.
Hosts and Partners:
- Space/Craft: A leading creative fabrication studio specializing in advanced manufacturing and design solutions.
- CEMEX: A global leader in building materials, providing expertise in advanced cementitious materials.
- Thornton Tomasetti: A world-renowned engineering firm offering structural consulting and technical expertise.
Photos credit: Matter Design & Cemex Global R&D
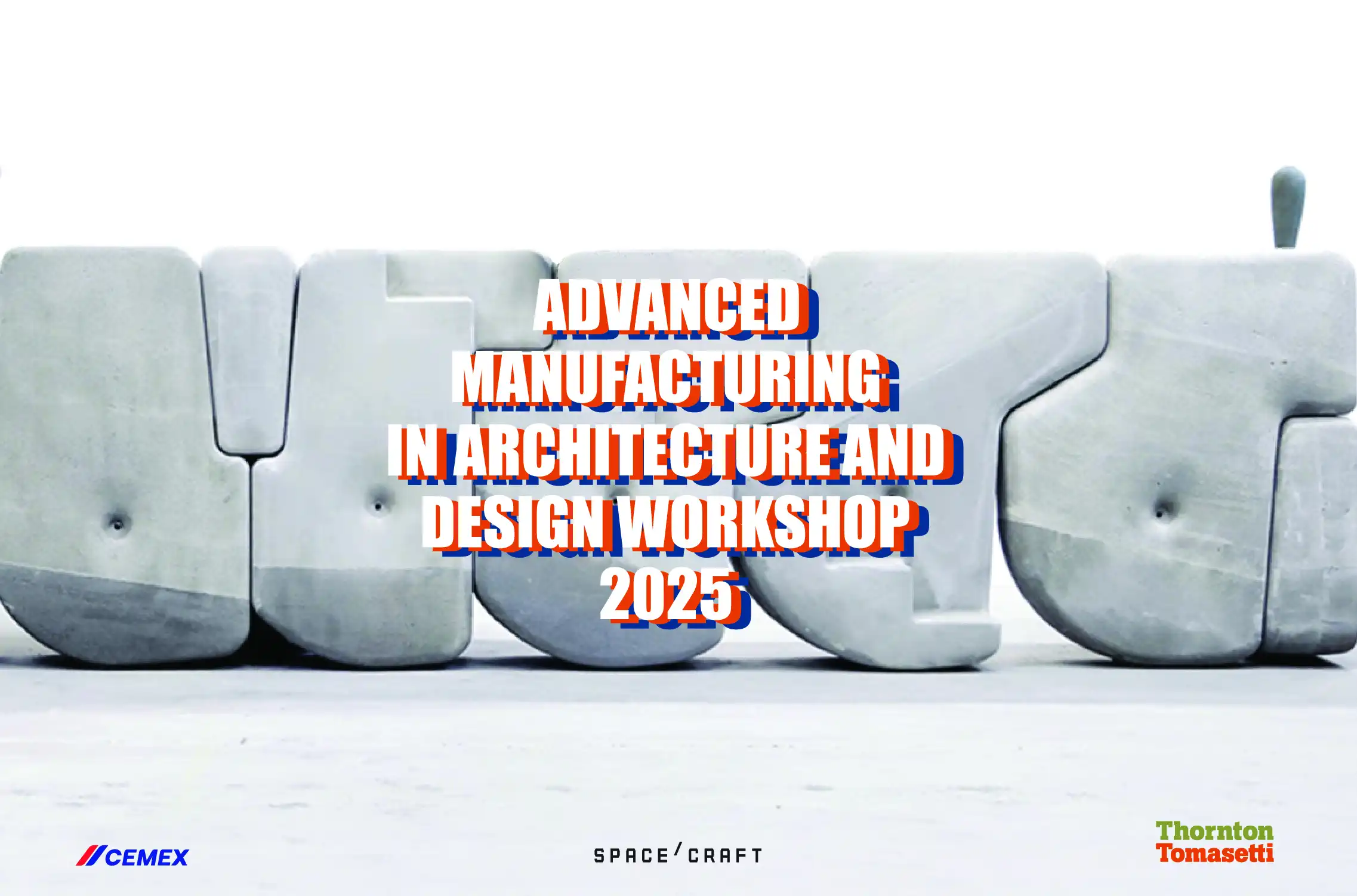
Topic: Advanced Manufacturing/Materials in Architecture & Design Workshop
Date: September 8th-13th, 2025
Where: Space/Craft Headquarters, Long Island, New York
Organizers: Space/Craft, CEMEX, and Thornton Tomasetti








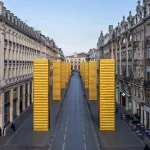



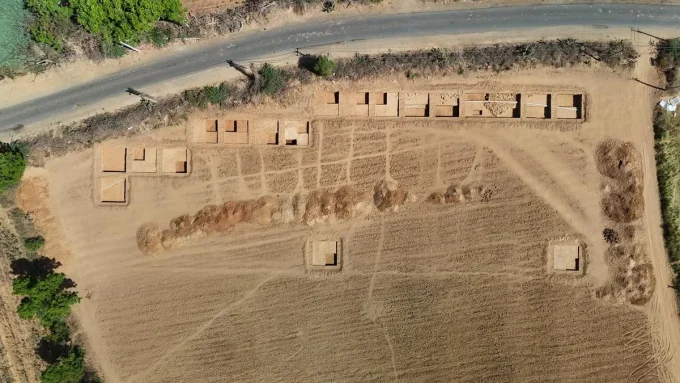
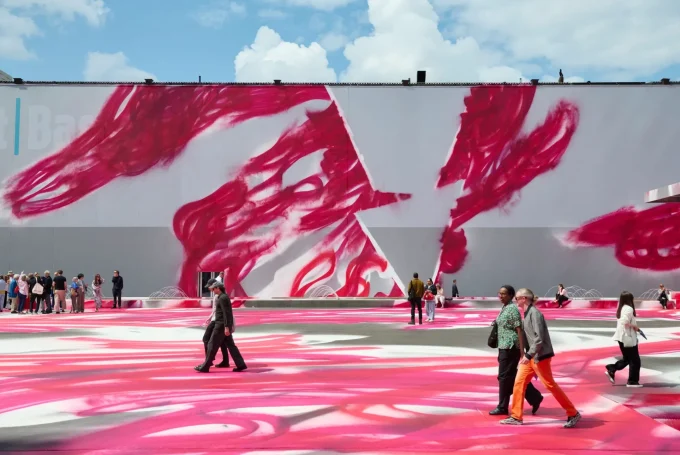
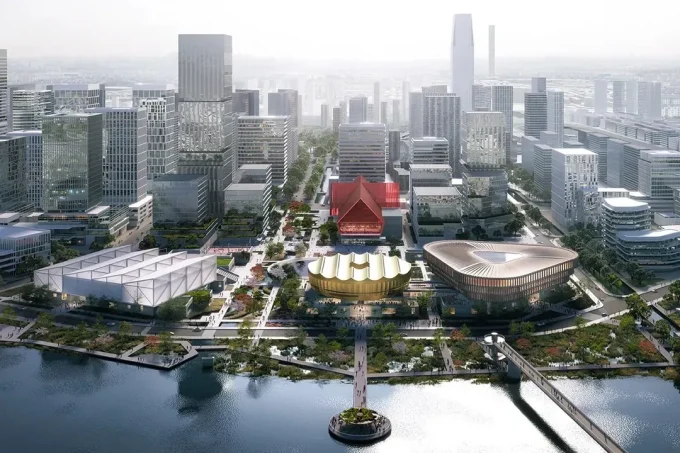




Leave a comment