In Oslo’s Normannsløkka district, Snøhetta and LINK Arkitektur have revealed Kringkastern, their competition entry for the new headquarters of NRK, Norway’s national public broadcaster.
The structure introduces a rotational architectural language, with soft, curving lines that seem to spiral outward, an intentional metaphor for the act of broadcasting. The building’s volumes are arranged as a composite form with layered terraces, creating a stepped profile that shifts with the terrain. This form not only reduces the visual mass of the building but also establishes a fluid transition from the city to the surrounding green zones.
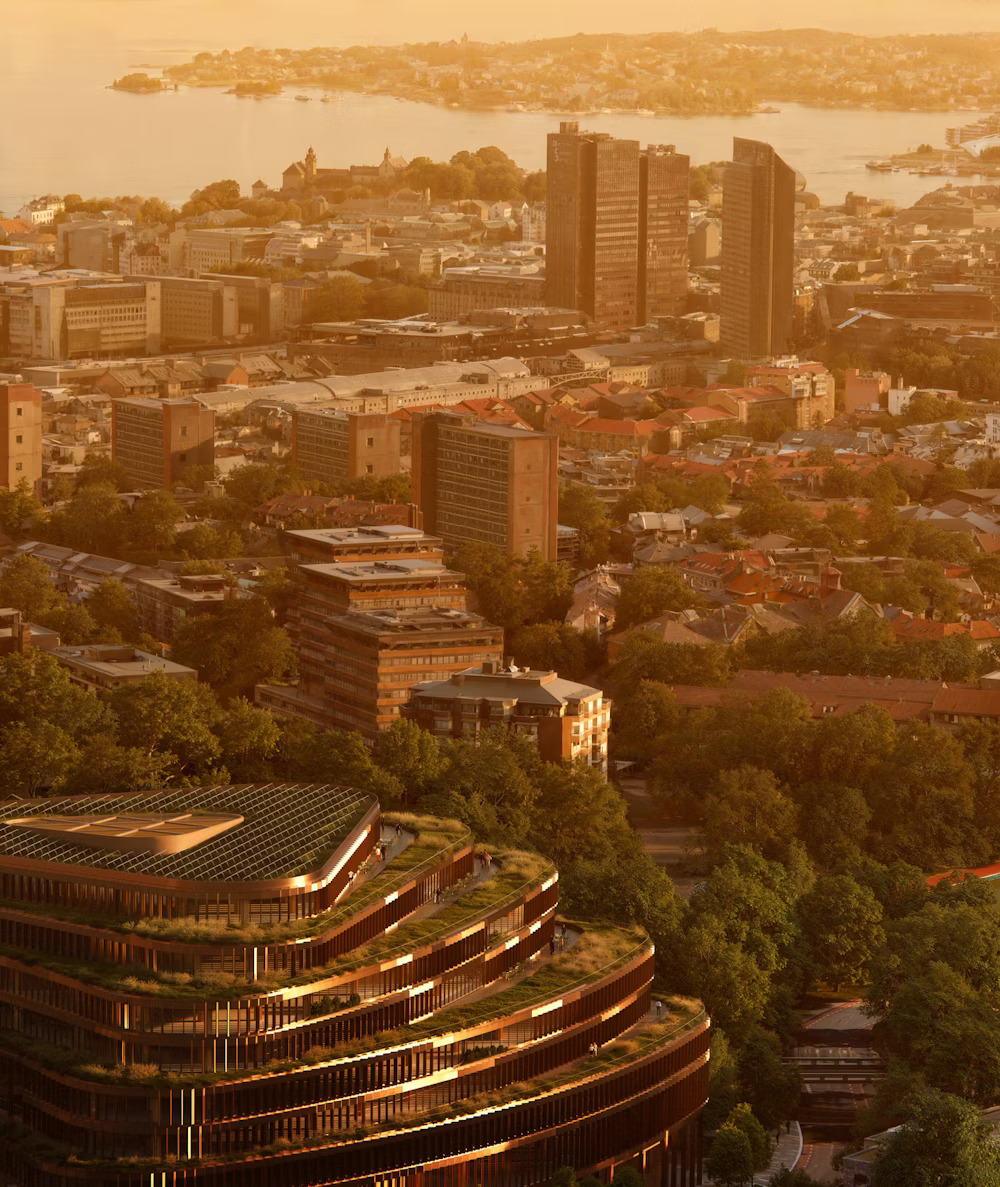
One of the central features of the design is a four-acre public park located in front of the main entrance. Acting as both a green plaza and a connective element, the park links the site with nearby Kampen Park and adds a much-needed “green lung” to the district. Above, landscaped terraces surround all upper levels, giving NRK employees direct access to recreational outdoor space. These terraces have been carefully planned through wind analysis to ensure comfort and usability throughout the year.
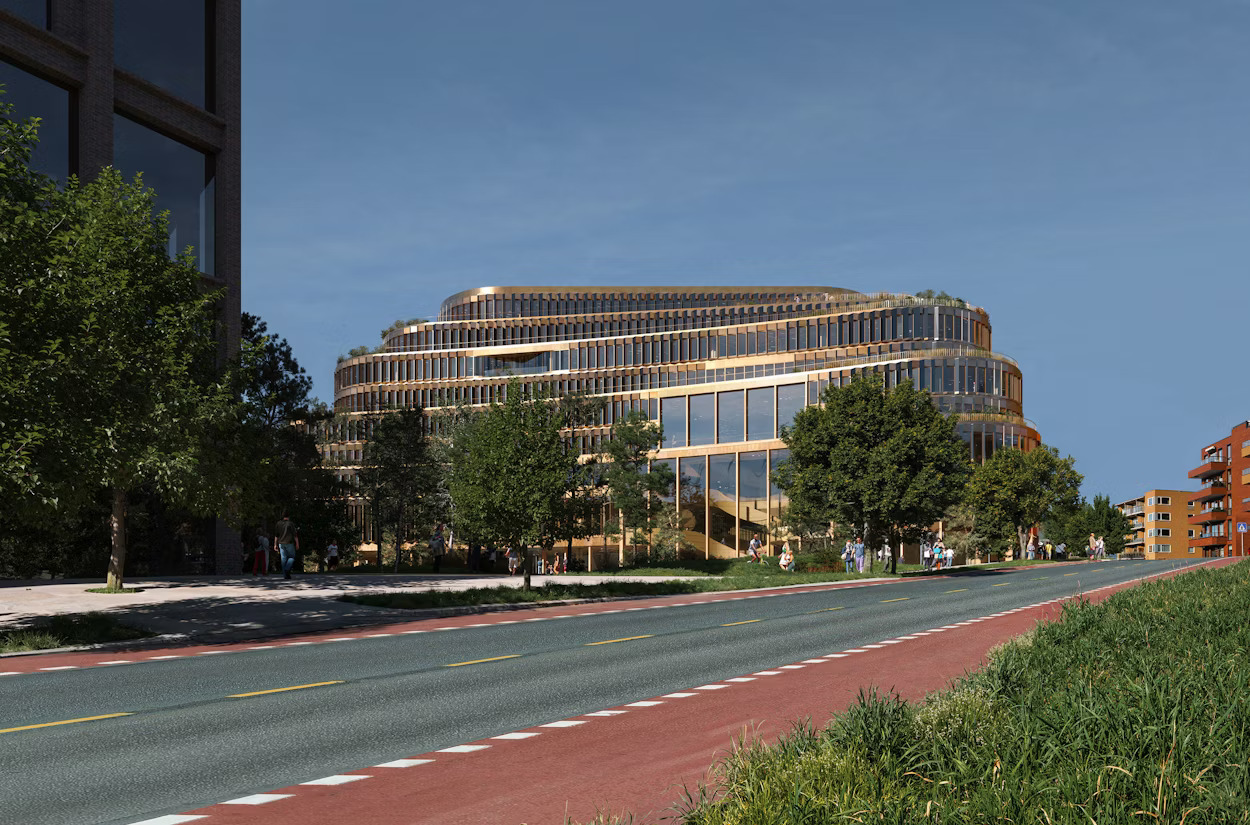
Kringkastern is conceived as a “good neighbor” to its surroundings. Its terraced massing allows the building to sit comfortably among the existing urban fabric and integrate with the adjacent Kampen Park. From afar, its silhouette is visible but never overpowering, a gesture of balance between identity and humility.
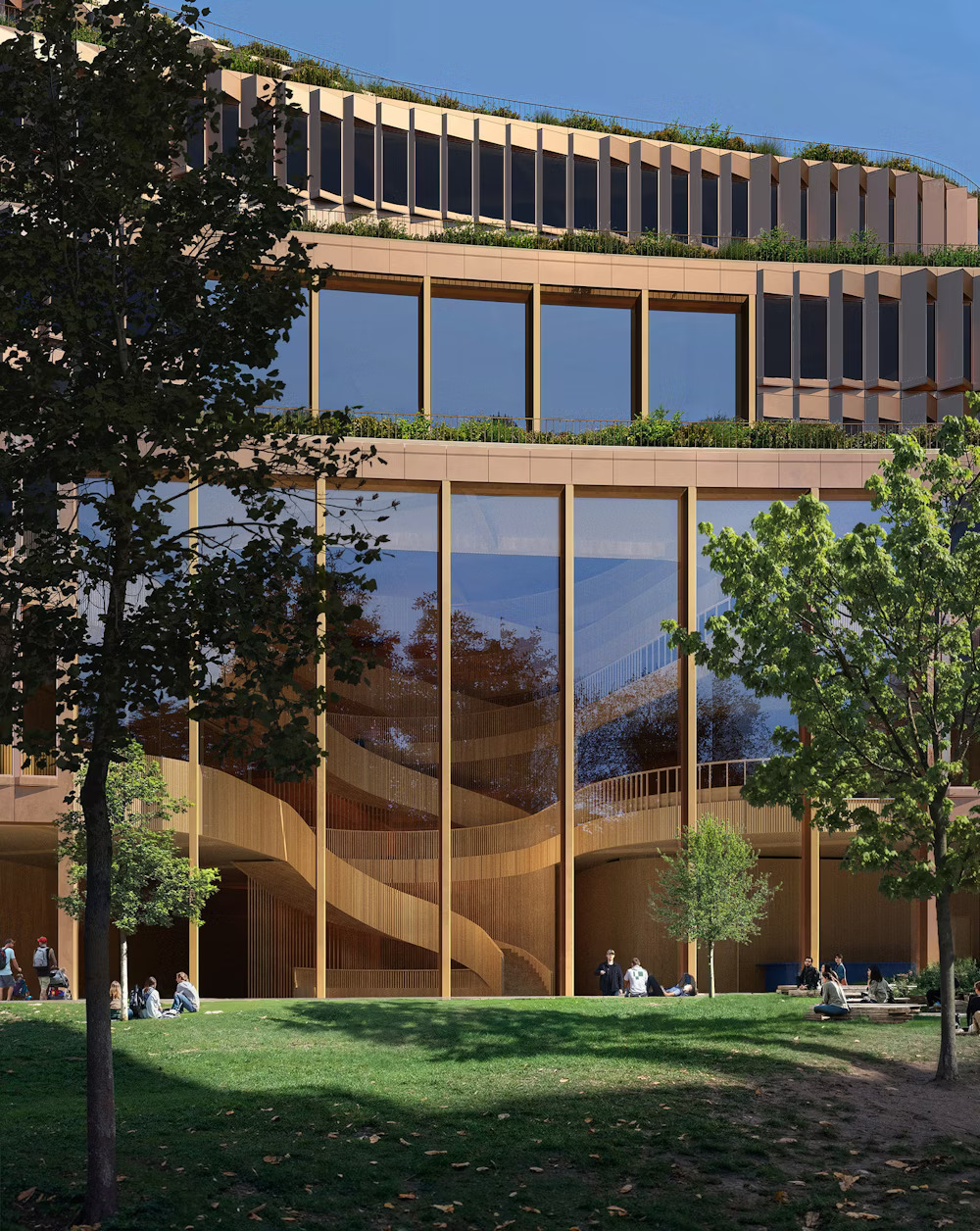
Rather than presenting a monolithic or insular façade, the building expresses its institutional presence through transparency and connection. An open glass skin wraps the structure, reflecting NRK’s public role and its values of trust, openness, and access. At night, the warm glow from the building’s wooden interior softens the geometric exterior, creating a sense of liveliness and public invitation.
Sustainability is embedded deeply in the architectural approach. The building uses visible mass timber construction, a lightweight yet durable structural system that reduces embodied carbon and adds a natural tactility to interior spaces. Throughout the design, wood and vegetation serve both aesthetic and functional roles, storing CO₂, improving air quality, and enhancing biodiversity. Solar panels are integrated into the façade, contributing to energy self-sufficiency while animating the building with shifting patterns of reflection and shadow throughout the day.
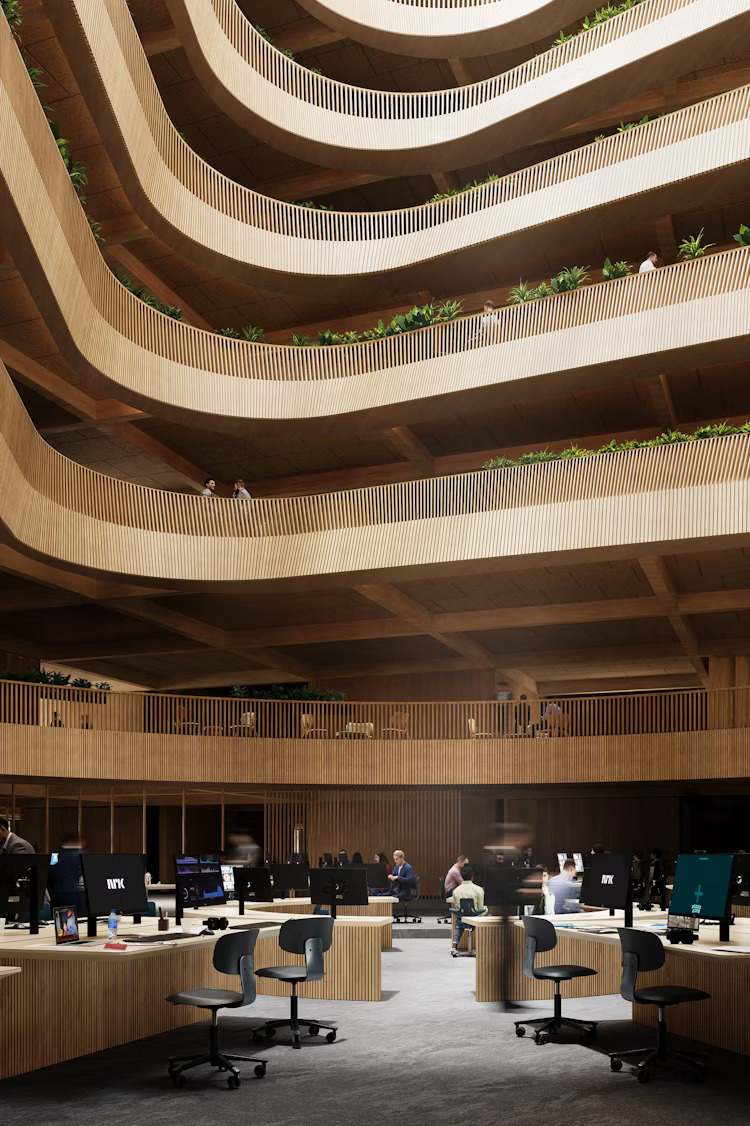
At ground level, the design ensures that all sides of the building are active. There are no back façades—each side is treated as a public edge, lined with amenities and points of engagement. In this way, Kringkastern becomes more than just a workplace; it acts as a civic interface.
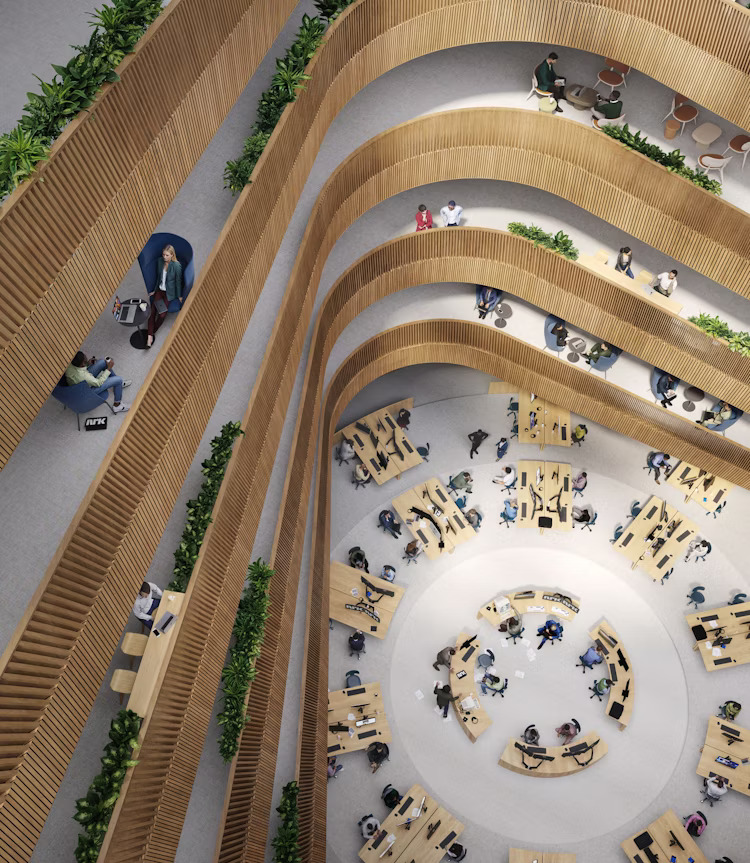
The design also pays homage to the origins of the word “broadcast,” which originally referred to scattering seeds across a field. In Kringkastern, this agricultural metaphor is reinterpreted as an architectural act of dissemination, of ideas, access, and connection. It is a space that reflects NRK’s mission not just to transmit information, but to engage with the public in meaningful and transparent ways.
NRK Normannsløkka Headquarters Project Details:
Project name: Kringkastern
Architecture: Snøhetta
Collaborators: LINK Arkitektur
Client: NRK
Typologies: Workspace & Production Facility
Location: Oslo, Norway
Size: 50,000 sqm above ground, 20,000 sqm below ground
Certification: FutureBuilt



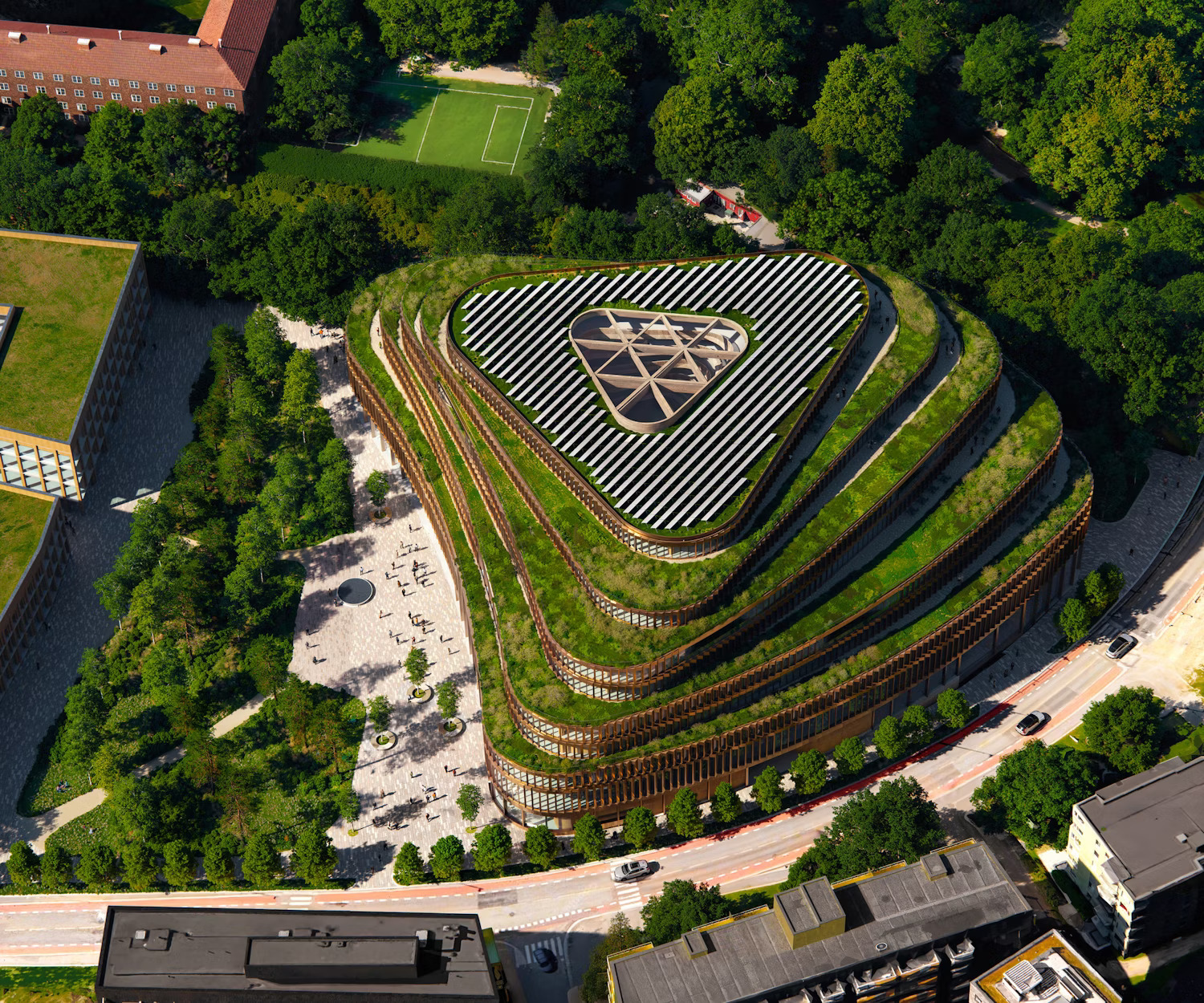











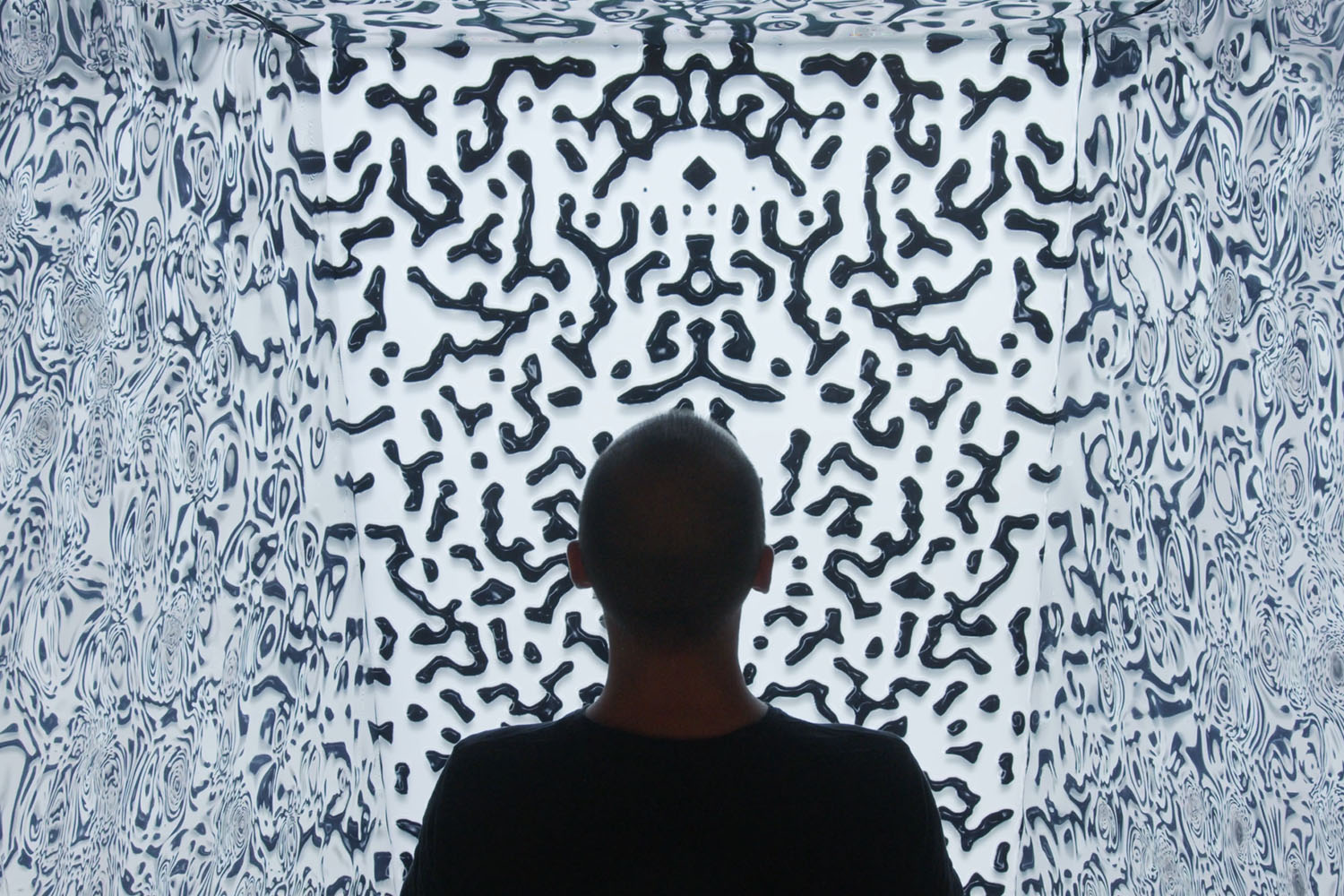
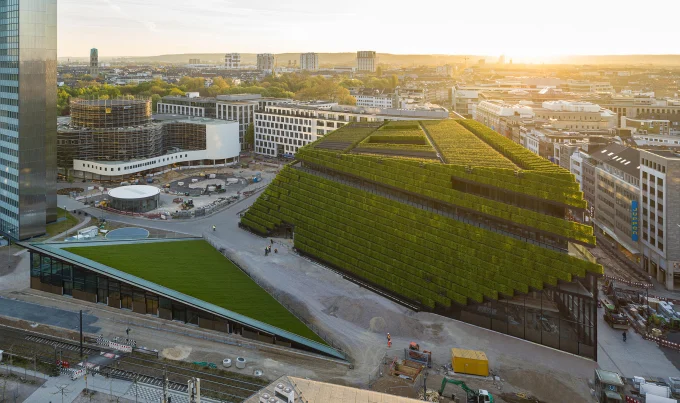
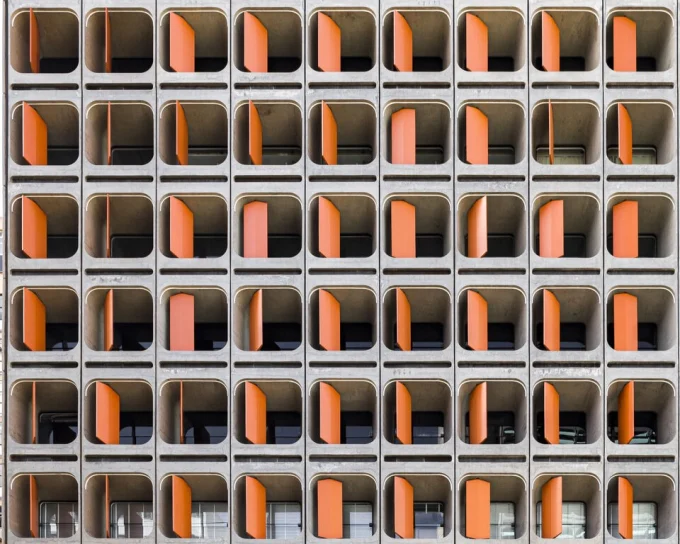
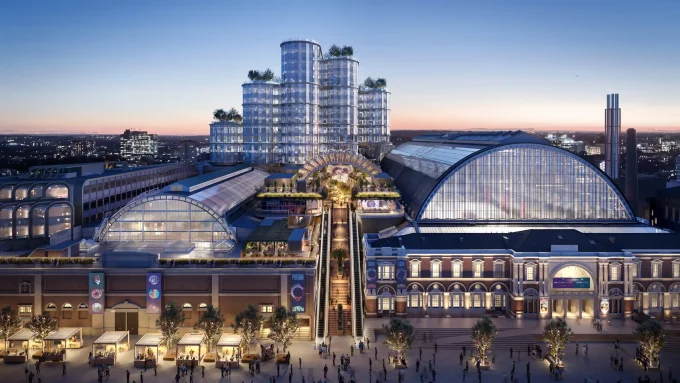
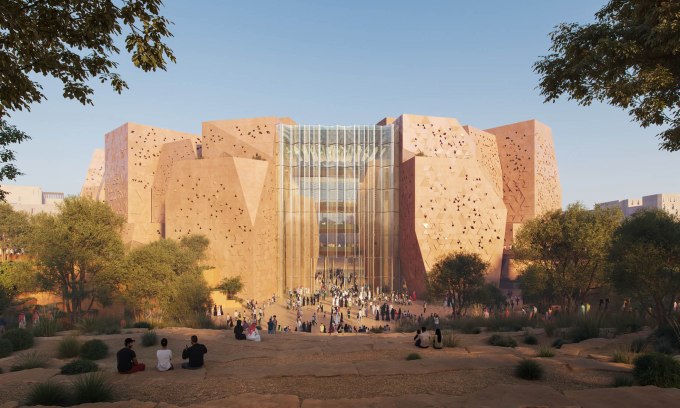



Leave a comment