Since its construction in 1973, Willis Tower has been a unique part of the Chicago skyline and was formerly known as the Sears Tower. With a total of 110 floors and an overall height of 527 meters, including its antenna, it was the tallest skyscraper in the world at the time of its completion. The tower was designed as a solution to consolidate numerous offices scattered across Chicago into a single building.
Although the tower’s record-breaking height was exceeded several times in the following years, it continues to draw attention with its innovative structural design. Considered a foundational example for today’s supertall skyscrapers, the Willis Tower was designed by the architectural firm Skidmore, Owings & Merrill (SOM). The lead architect for the project was Bruce Graham, and the lead structural engineer was Fazlur Rahman Khan.
Who is Skidmore, Owings & Merrill (SOM)?
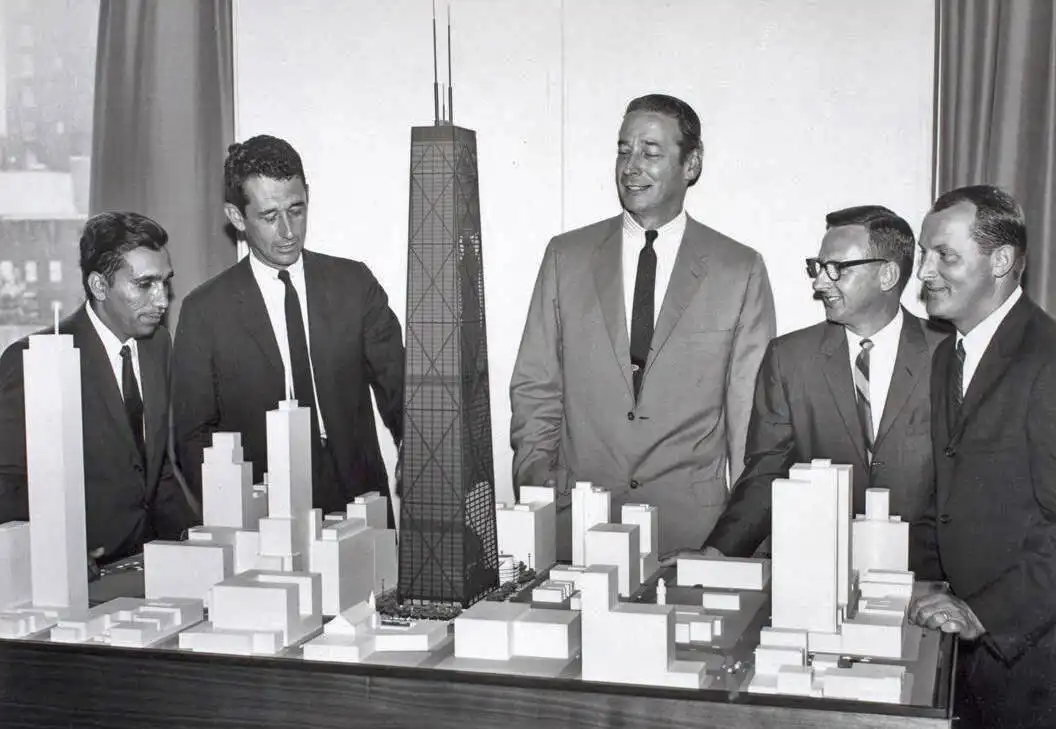
Skidmore, Owings & Merill (SOM), an architecture, engineering, and urban planning firm specializing in high-rise buildings and a pioneer of modernism since the mid-20th century, was founded on January 1, 1936. Founded by Louis Skidmore and Nathaniel Owings, the firm was joined in 1939 by John Merrill. The firm, which is a collective of architects, designers, engineers, and planners who have been working together to build a better future with an increasing number of employees since its founding, is based in Chicago, USA.
SOM is responsible for the architectural and engineering achievements of some of the most important projects in modern history, from the first modern office building in New York City to the supertall towers that redefined city skylines. One of its most acclaimed projects, the Willis Tower, was designed under the leadership of Bruce Graham and Fazlur Rahman Khan, showcasing a groundbreaking approach to both architecture and engineering.
If you want to be informed about innovations in architecture, join PAACADEMY. By joining PAACADEMY’s workshops, you can master advanced parametric design tools from leading industry experts, learn how to integrate artificial intelligence into design workflows and leverage computational design in architecture.
Bruce Graham (December 1, 1925- March 6, 2010): Bruce John Graham, a Colombian architect and one of the lead designers at SOM, was a pivotal figure in shaping modern architecture. Described by architectural historian Franz Schulze as “the Burnham of his generation,” Graham was the creative mind behind several iconic structures, including the Willis Tower. Bruce Graham, who cared about functionality as much as aesthetics in his designs, also cared about the relationship of buildings with the city. Together with structural engineer Fazlur Rahman Khan, Graham showcased the powerful synergy of architecture and engineering through their design of the Willis Tower.
Fazlur Rahman Khan (April 3, 1929 – March 27, 1982): A Bangladeshi structural engineer and architect, Fazlur Rahman Khan pioneered structural systems that laid the foundation for modern high-rise construction. With his development of the “bundled tube” system, Khan became an icon in both architecture and structural engineering. Throughout his career, he created an unparalleled legacy of innovation, leaving a lasting impact on the profession both nationally and internationally. Pioneering the widespread use of computers in structural engineering, Khan designed the Willis Tower, which remained the tallest building in the United States for many years, with Bruce Graham.
History of the Willis Tower Rising in Chicago
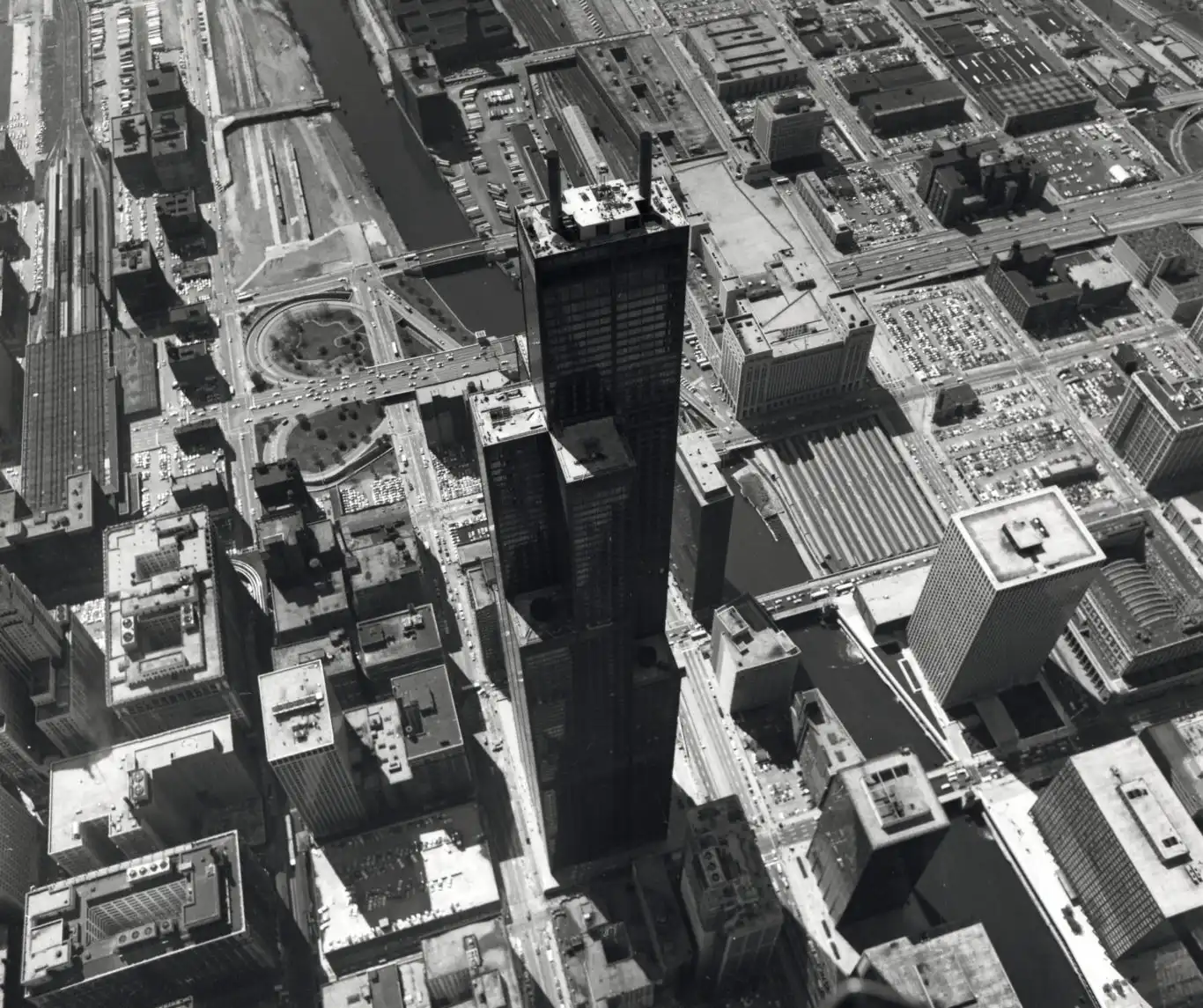
In 1969, Sears, Roebuck & Co., one of America’s major retail companies at the time, sought to construct a skyscraper to consolidate all its employees under one roof for its new corporate headquarters. The construction of the project, designed by SOM as the Sears Tower, began in 1970. After 3 years of construction, it was completed as the tallest building of its time with the labor of more than 2,000 workers. The tower’s iconic broadcast antennas were added in 1982, bringing the structure to its final height of 527 meters. In 1985, the distinctive glass Wacker Drive Atrium was added to the tower’s base.
The Sears Tower was the world’s tallest building from 1973 to 1998, until it was surpassed by the Petronas Tower in Malaysia in 1998. In 2009, the naming rights were acquired by Willis Group Holdings, and the building was officially renamed Willis Tower. In 2015, the tower was purchased by Blackstone. A five-year renovation plan began in 2017, and by 2022, the updates were completed, including features such as the Catalog, The Art of the Neighborhood, a rooftop green space, and more.
Location and Functions of Willis Tower
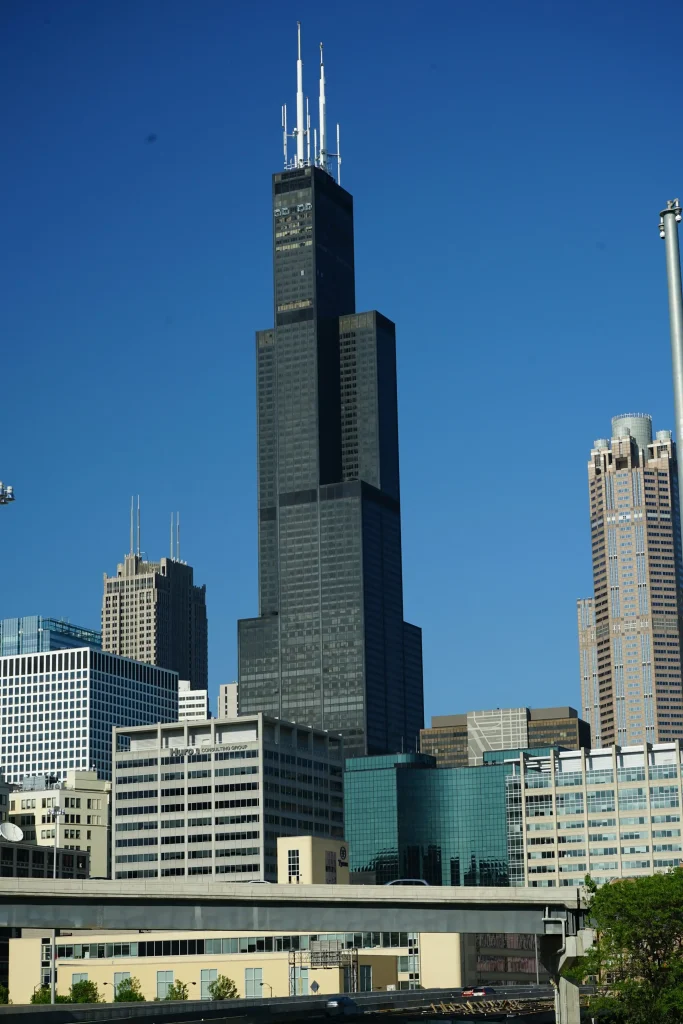
Rising into the sky from Chicago, Illinois, Willis Tower is positioned close to highways and commuter rail lines for the benefit of Sears employees. Situated in the West Loop neighborhood, the tower helped transform what was once a quiet area into a vibrant district, thanks to the activity brought by office workers. Despite being the city’s tallest skyscraper, Willis Tower is hidden behind other buildings on many streets in Chicago.
However, when approaching from the west, it suddenly emerges, an immense, black, seemingly infinite and impenetrable structure. Originally designed as the headquarters for Sears, Roebuck & Co., the tower was built to meet the company’s spatial needs and also to accommodate anticipated future growth with additional office space. In fact, the company was so meticulous that it analyzed the space needed for growth as well as the current spatial needs by 2003 to determine the number of desks for staff.

The tower, which is visited by an average of 1.7 million tourists annually, houses offices for more than 100 companies. Many tenants in various fields, such as finance, technology, law, and media, work within Willis Tower. One of the most famous attractions within the building is “Skydeck Chicago,” located on the 103rd floor. It is especially well-known for “The Ledge”—glass balconies that extend outside the building, allowing visitors to stand on transparent floors and look straight down from a height of 412 meters, offering a breathtaking view of the city. It takes about 60 seconds to get to the top of the tower thanks to the 104 high-speed elevators inside.
How Was Willis Tower Built?
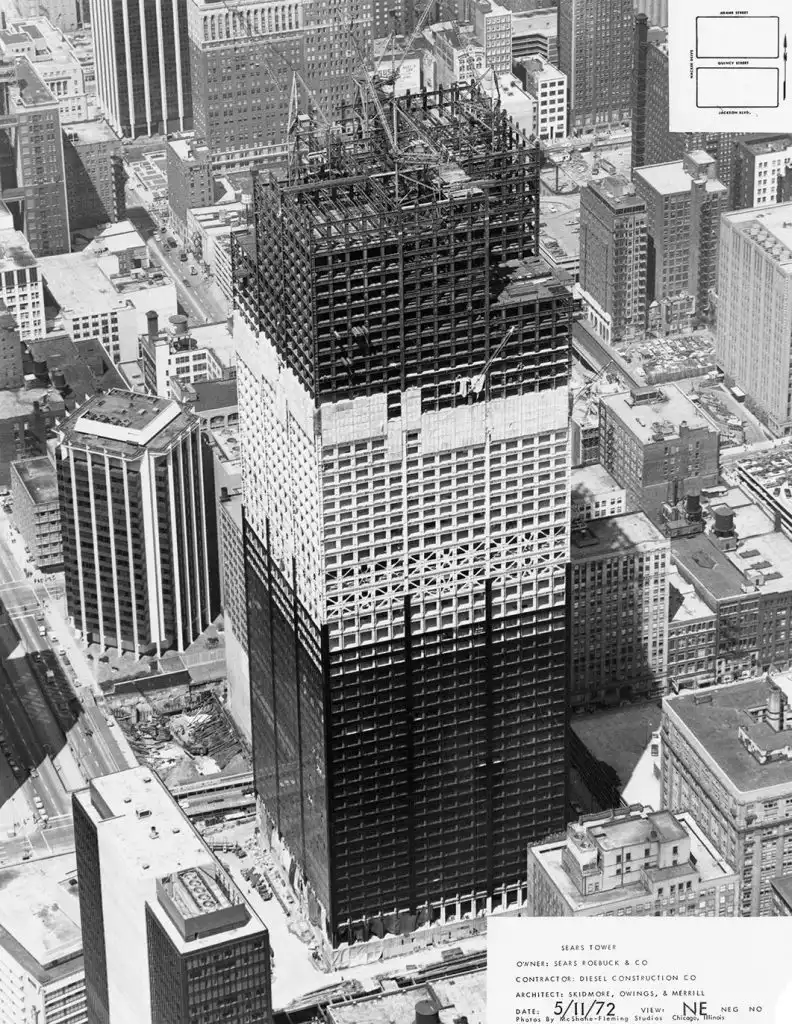
A revolutionary feature in the history of architecture and engineering, the 110-story Willis Tower, with a gross floor area of 4,445,844 square feet, pioneered the use of bundled tubes in construction. Built on a raft foundation, the tower employs a reinforced concrete platform to distribute the building’s weight over a broad area. Consisting of a structural steel frame pre-assembled in sections and then bolted in place, the Willis Tower’s lightweight building envelope of black aluminum and bronze glare-reducing glass curtain wall acts as an insulator between the interior and exterior structures to maintain a constant temperature, minimizing expansion and contraction of the frame.
The tower is formed by nine interlocking tubes of varying heights, each essentially a separate building divided into 75-by-75-foot squares. These tubes come together to create the unified structure of the skyscraper. In the tower, which was built with the “bundled tube” technique designed by SOM engineer Fazlur R. Khan, these nine tubes form the basic structure of the skyscraper. Reinforced concrete caissons extend all the way down to bedrock and are connected by a reinforced concrete mat foundation. Each of the nine bundled structural tubes, which are strong and self-supporting without the need for internal bracing, sits atop these caissons. The tubes come together as a closed square up to the first 50 floors and then end at different heights to create the multi-story form of the tower.
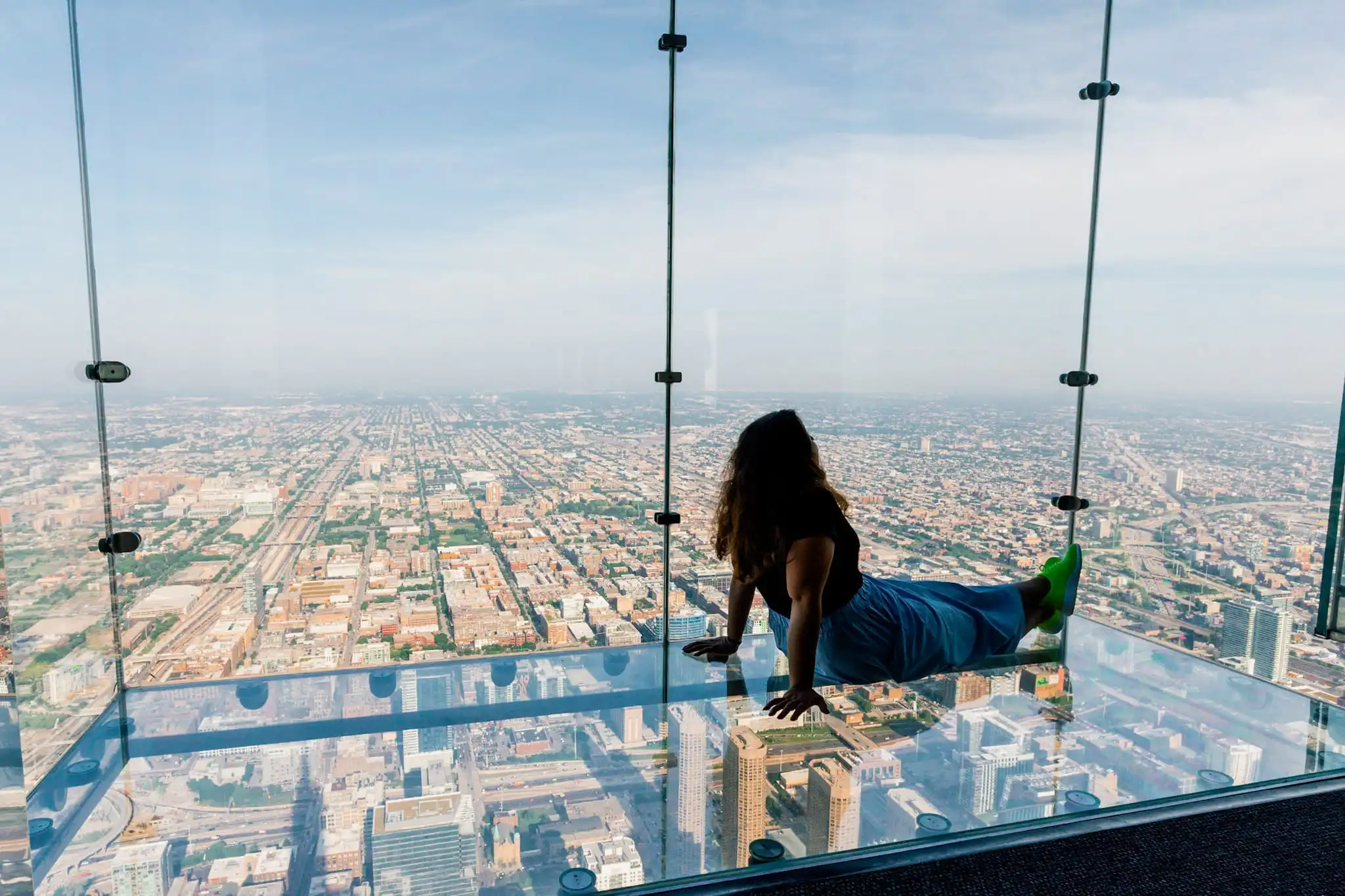
The designers needed to develop a building that could accommodate not only the very large office floors required for the company’s operations but also smaller floor plates for tenants with more modest space needs. As a result of these spatial requirements, the structure adopted its now-iconic stepped-back design. The bundled tube configuration and varying heights allow the building to step back, comply with the retreat regulations, and create the iconic, surprising effect the building is known for. The basic structural system, consisting of nine square tubes measuring 75×75 feet (approximately 22.8×22.8 meters) and no columns at the base, creates a cellular tube frame. Floor sizes were reduced at specific levels by removing some of these modular 75×75-foot sections.
The façade system of the Willis Tower located in Chicago, also known as the windy city, is designed to withstand high wind loads. The entire building has the flexibility to move with the wind, and the glass panel and aluminum frame on the tower’s façade are shaped according to engineering calculations to be resistant to pressure. The façade of the Willis Tower is covered with black anodized aluminum panels and bronze-toned anti-reflective glass to emphasize the lightness and modernity of the building. This glass, which has light control properties, gives the tower an impressive tone ranging from black to bronze when viewed from the outside while preventing direct sunlight from entering the interior, increasing the comfort of the work areas inside.
Willis Tower Renovation: From Street to Sky
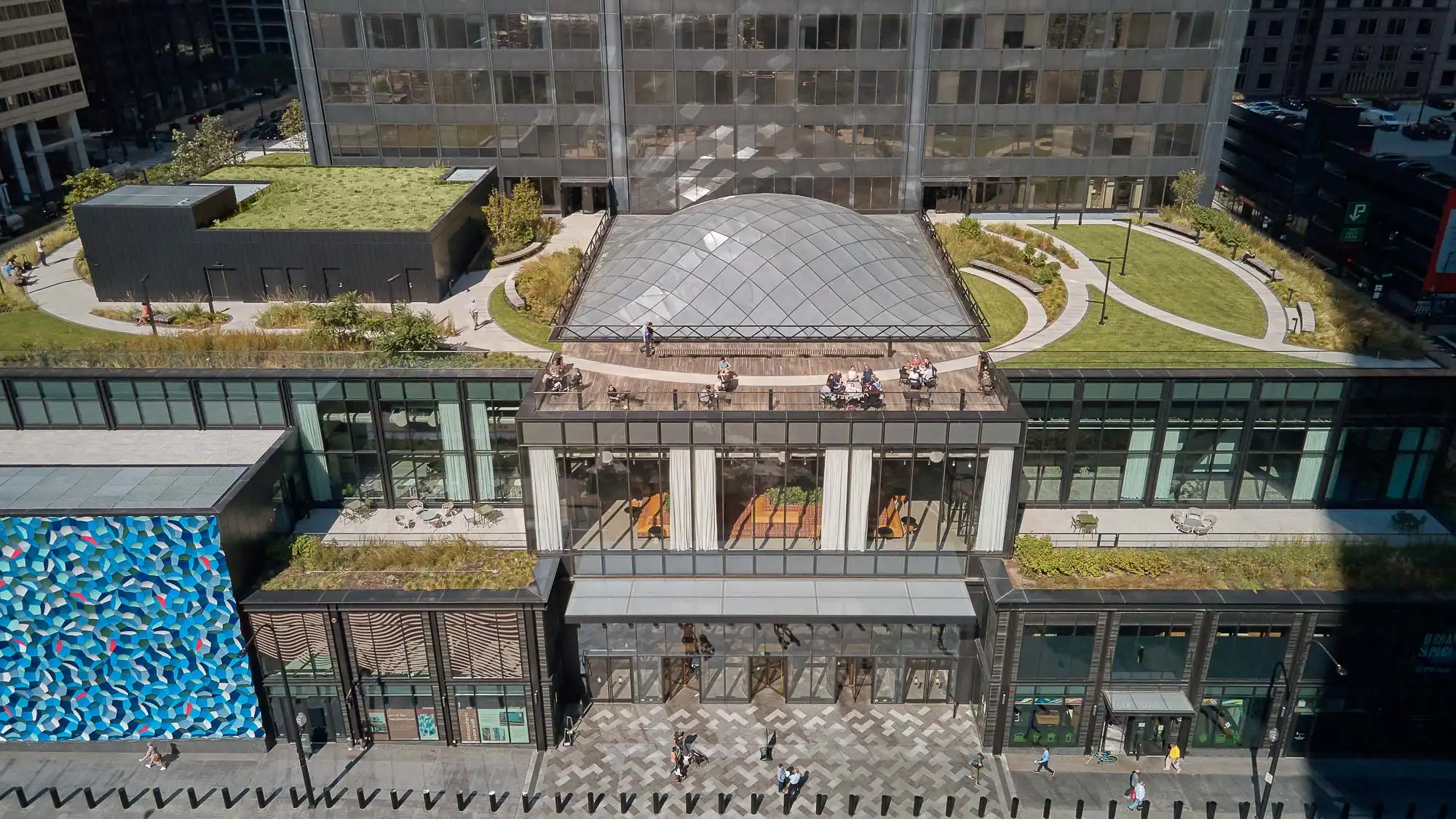
Following the purchase of Willis Tower by Blackstone Inc. in 2015, the tower underwent a comprehensive renovation project. Gensler, SkB Architects, and Olin undertook this revitalization project called “From Street to Sky”. Originally constructed during an era of single-use buildings and urban flight, Willis Tower was transformed into a modern, mixed-use destination with active street-level experiences welcoming not just office workers but also residents and tourists. With 460,000 square feet of renovation space, the building has become more than just a business center; but a social, commercial, and cultural attraction.
Despite its large number of office tenants and popular Skydeck attraction, Willis Tower was isolated, and people didn’t spend much time in or around the building. Gensler studied how people interacted with the existing spaces and used these insights to guide a design that would recapture the city’s attention. Taking a human-centered approach, Gensler considered how the building would impact and add value to the daily routines of both tenants and the community. This led to the addition of a reimagined five-story base designed to connect Chicago locals and visitors to a dynamic mix of retail, dining, shopping, and immersive entertainment.
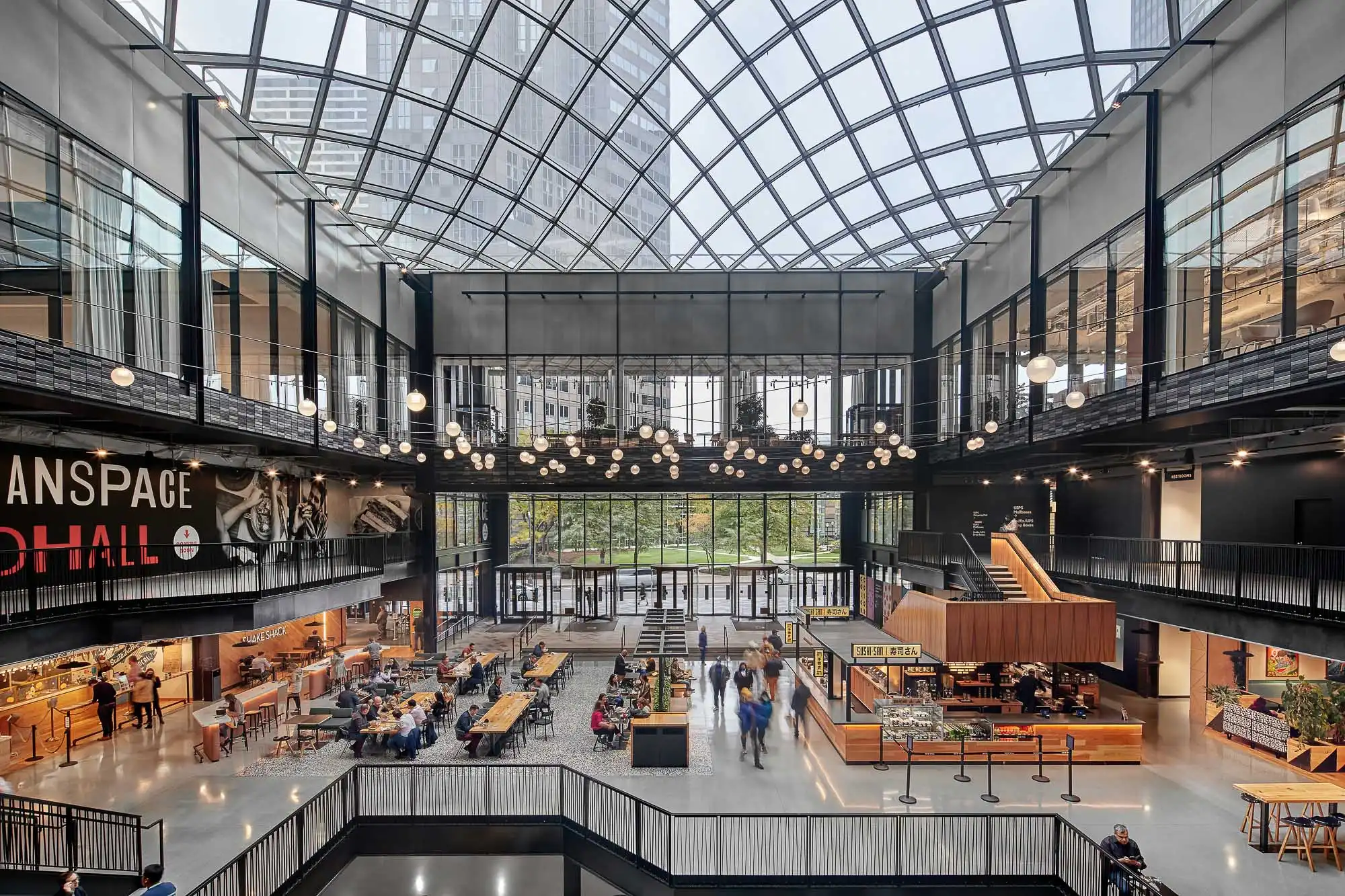
The renovations, which include the ground floor and the first five floors of the Willis Tower called “Catalog,” have transformed the tower into a new living and shopping center. The catalog introduced an open, welcoming lobby that includes seating areas and green courtyards, providing visitors with inviting spaces to gather and relax.
The podium’s rooftop is a new 30,000-square-foot public park that can host everything from yoga classes and concerts to weddings and special events. Filled with locally inspired plantings, the rooftop has become as iconic as the tower itself. Once a fortress of red granite, the base of the tower was redesigned into a transparent and inviting podium that now offers a diverse and comprehensive mix of retail and dining, along with a rare urban green space in Chicago’s Loop.
The new base honors the tower’s original glass and metal façade and its bundled tube structural module while introducing a more textured and tactile design at a human scale. Terracotta, a nod to its rich history of use in the Loop, is incorporated at street level to add visual interest and at the main entrances to provide visual contrast. The podium, an open-plan lobby, is illuminated by a large skylight at the top. Two large-scale art installations, Jacob Hashimoto’s In the Heart of this Infinite Particle of Galactic Dust and Olafur Eliasson’s Atmospheric Wave Wall, activate both the lobby and the building’s exterior, blending art and architecture in powerful ways.
Willis Tower As A Sustainable Skyscraper
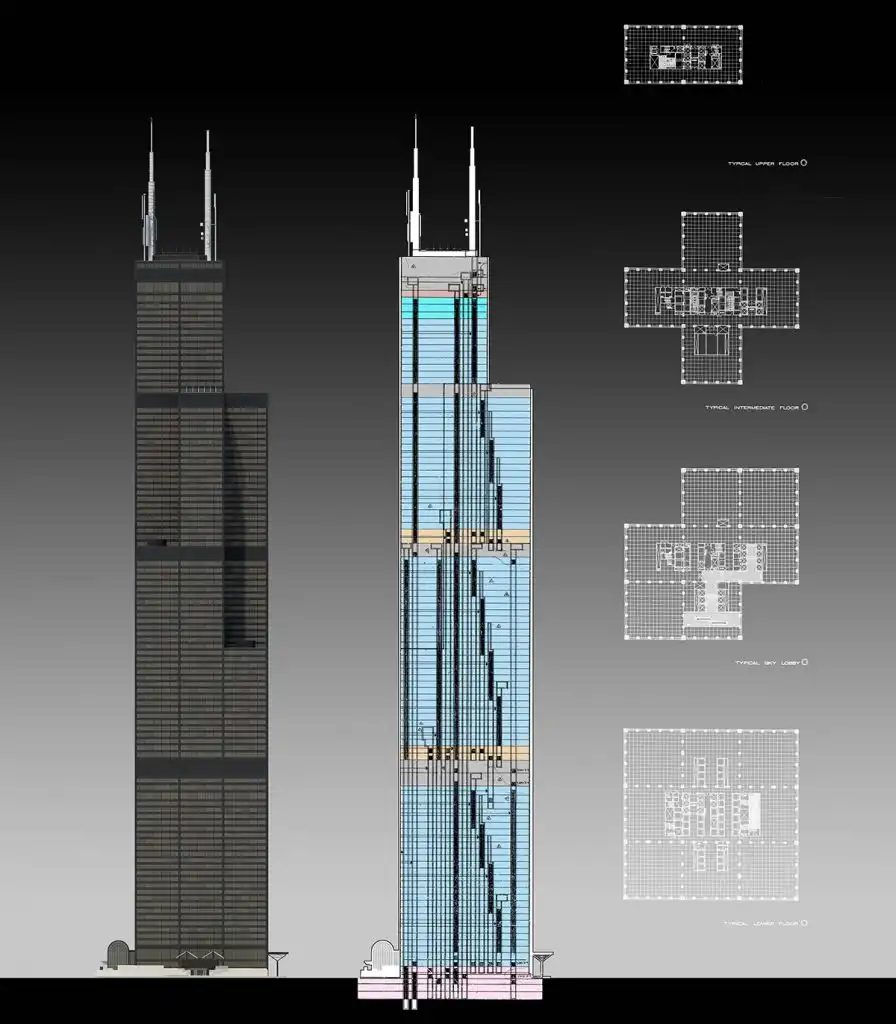
As a result of the renovation works, Willis Tower, which has developed architecturally, has also undergone sustainability and comfort improvement works. As a result, the tower earned the LEED (Leadership in Energy and Environmental Design) certification, developed by the U.S. Green Building Council, which is the most widely used green building certification system in the world.
Owned and managed by EQ Office, Willis Tower initially received the LEED v2009 certification, and simultaneously, it completed the latest update of the certification system through the Arc platform, highlighting performance and tracking progress through the LEED v4.1 rating system. Achieving Gold in both systems, Willis Tower has earned LEED Platinum, the highest level of certification, as a result of ongoing energy and sustainability improvements. EQ Office recently announced that Willis Tower is now the largest building in the U.S. to achieve the LEED Platinum designation.
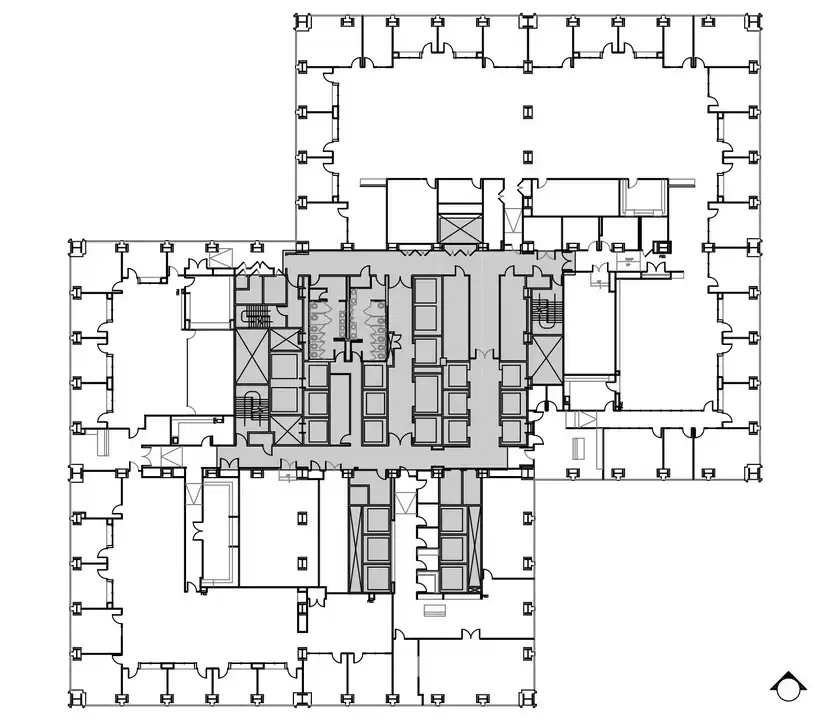
Many features were added to the project within the scope of sustainability renovations. The heating and cooling (HVAC) systems were renewed with the installation of the latest technologies to heat and cool the tower more efficiently, aiming to reduce energy consumption by up to 20%. The installation of electric hot water generators replaced the previous natural gas-powered hot water boilers, contributing to reduced heating energy consumption.
Additionally, the lighting control system was enhanced, and energy-efficient LED lights were installed. To increase the tower’s water efficiency, all fixtures, including toilets, faucets, and showers, have been replaced with low-flow sensor systems, reducing water consumption in the building by 30%.
All of these features not only make the Willis Tower a landmark of Chicago but also a masterpiece of architecture. The use of the bundled tube technology marked a groundbreaking innovation, and through subsequent renovations, the tower has become a public space. Looking at its LEED certification, the tower proves that even skyscrapers can be sustainable and environmentally friendly structures.
Willis Tower Project Details:
Project Name: Willis Tower (formerly known as the Sears Tower)
Architects: Bruce Graham and Fazlur Rahman Khan of Skidmore, Owings & Merrill (SOM)
Client: Sears, Roebuck & Co
Completion: 1973
Location: Chicago, Illınois, USA




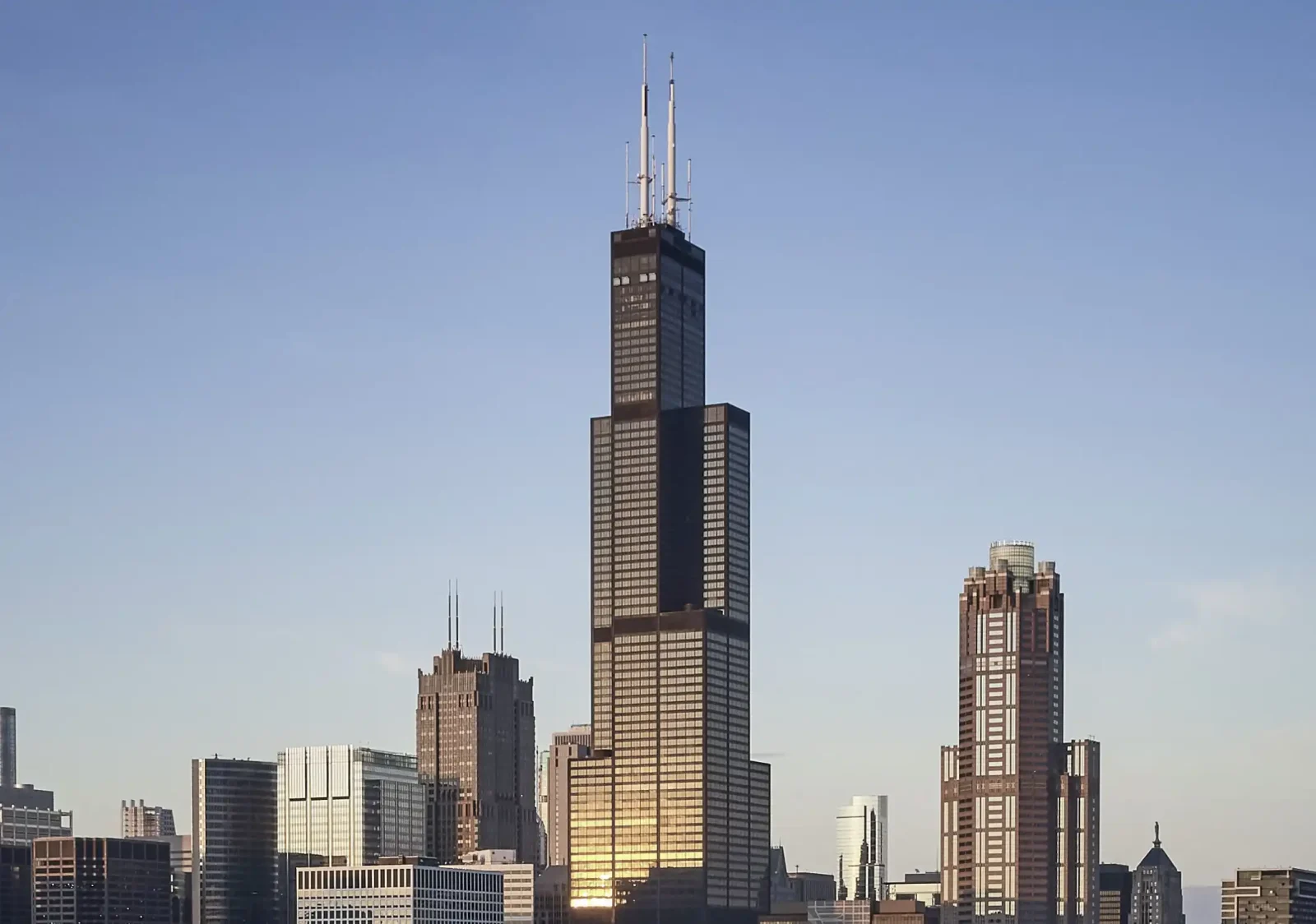














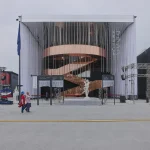
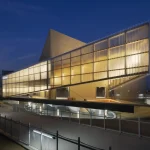
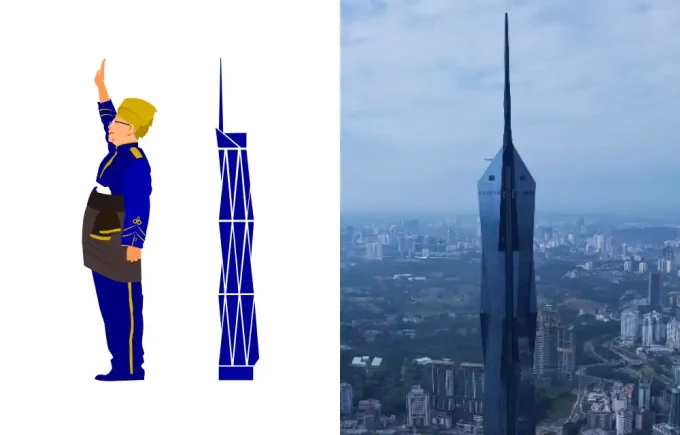

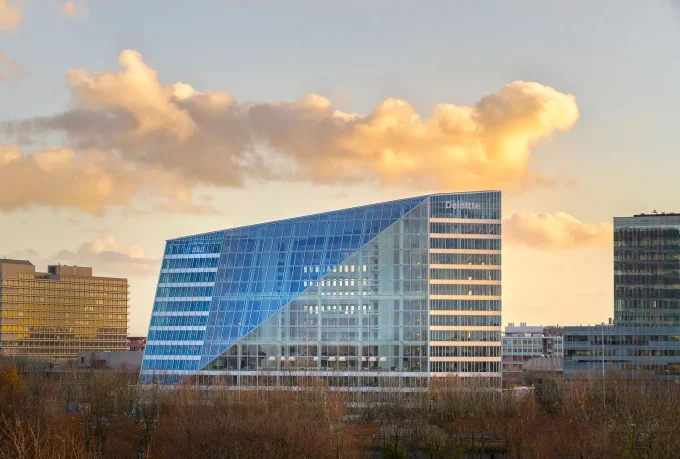
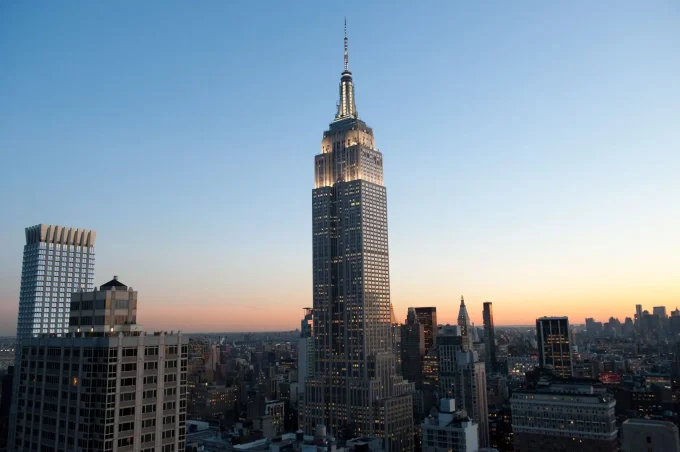




Leave a comment