With a series of three linear volumes rolling, twisting, and overlapping, BIG‘s humble concept proposal for the design of a new facility to house the Hungarian Natural History Museum in the Great Woods of Debrecen has fetched BIG and the team first place in the competition. In collaboration with Vikar & Lukacs Architect Studio, BIG designed the museum building to replace the existing one in Budapest, aligning with the government’s vision to promote Hungary’s second-largest city, Debrecen, as the intellectual and cultural hub.
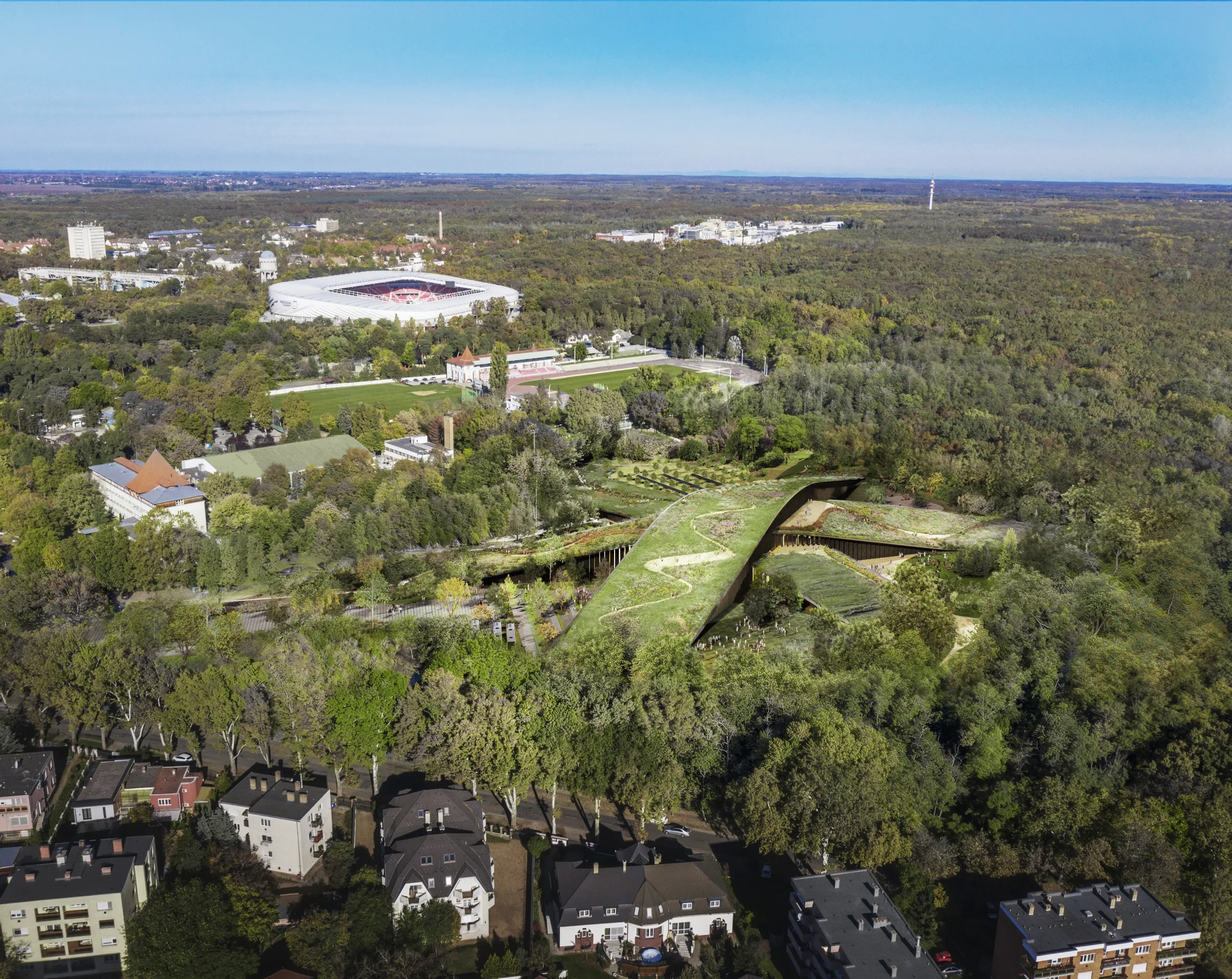
The new museum is situated on a plot in the southern part of Debrecen, Hungary, which previously housed a stadium bordering the centuries-old Great Forest, Nagyerdo, located in the northern part of the city. The 23,000 square meters new facility is set to house permanent and temporary exhibition halls, educational and research facilities, public amenities, and administration and service spaces, establishing Debrecen as a true scientific and public destination.
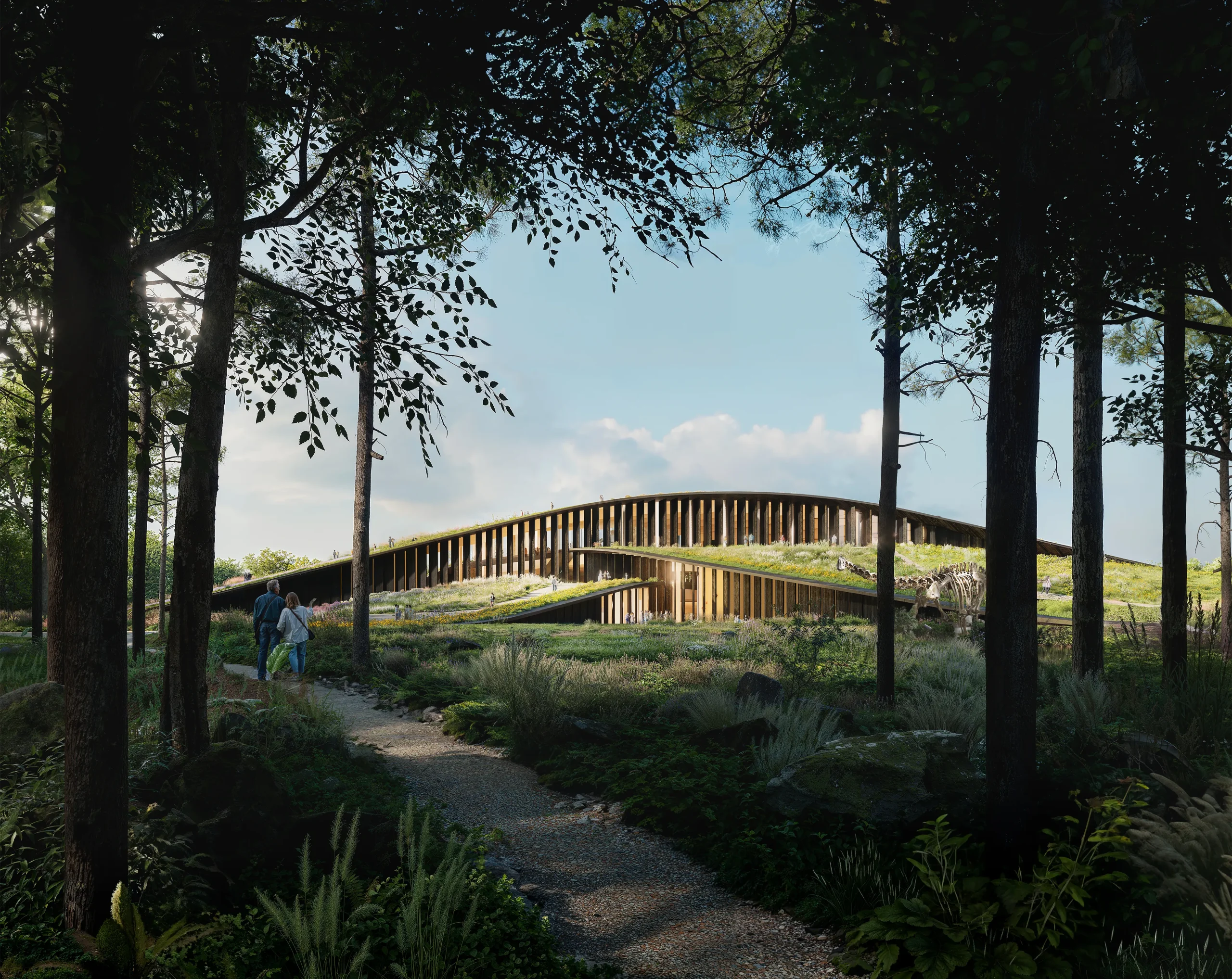
Blending the design of the Museum harmoniously in the background of the lush green forest of Nagyerdo and an adjacent park, the interlocking ribbons that rise gradually from the forests feature a sloping green roof comprising of indigenous species of plants, also catering to the needs of the local fauna as an extension of the park itself. This sloping green roof is accessible and provides exceptional views of the city, fosters social interactions, and transforms the museum into a gathering place.
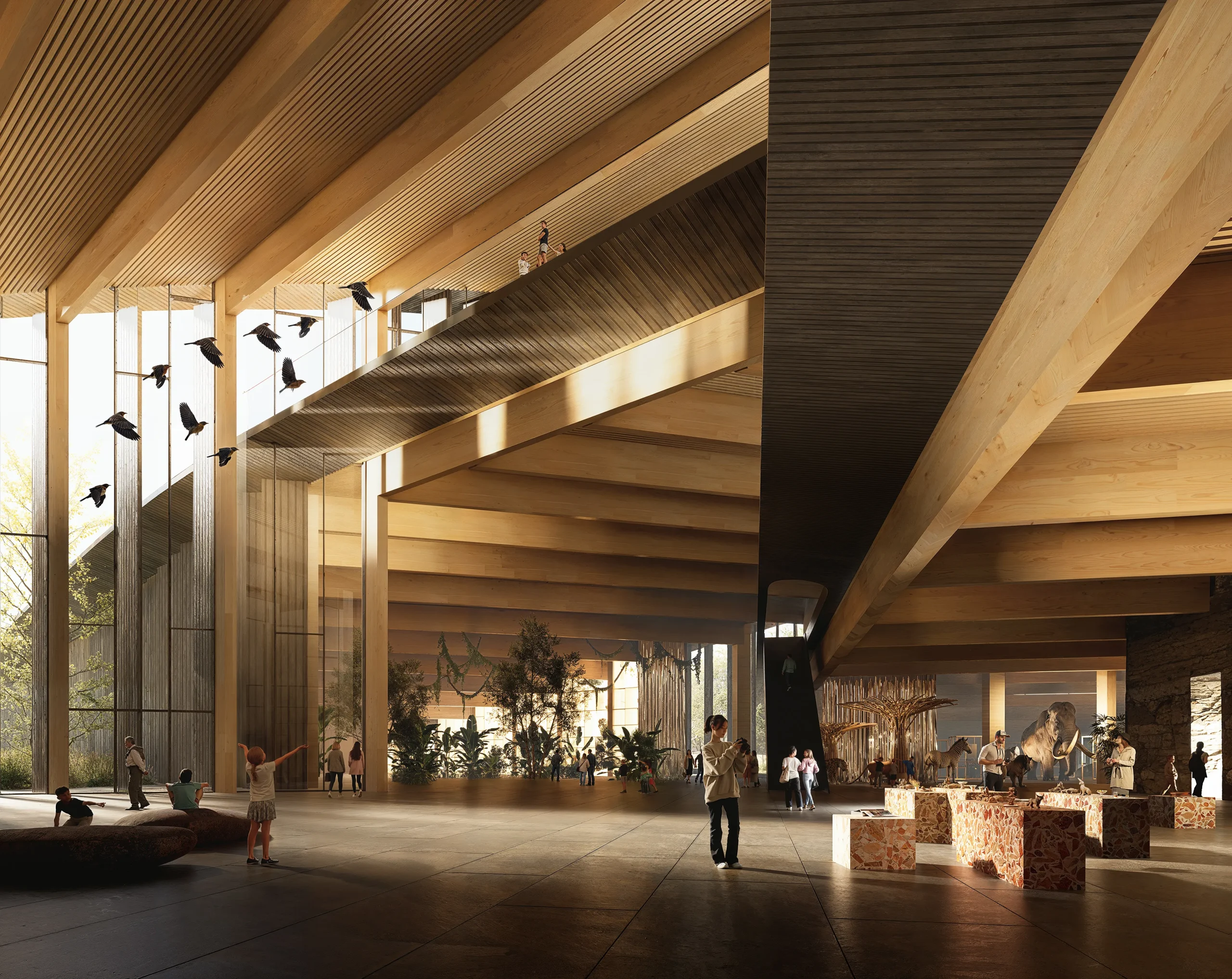
The dominant material in the design proposal as seen in the renders is timber, a natural material complementing the homogenous design of the museum in the natural surroundings of Nagyerdo. The architects efforts to minimize the museum’s footprint and visually merge the structure into its naturally rich surroundings is accentuated by its mass timber structure and charred timber facade as the renders portray.
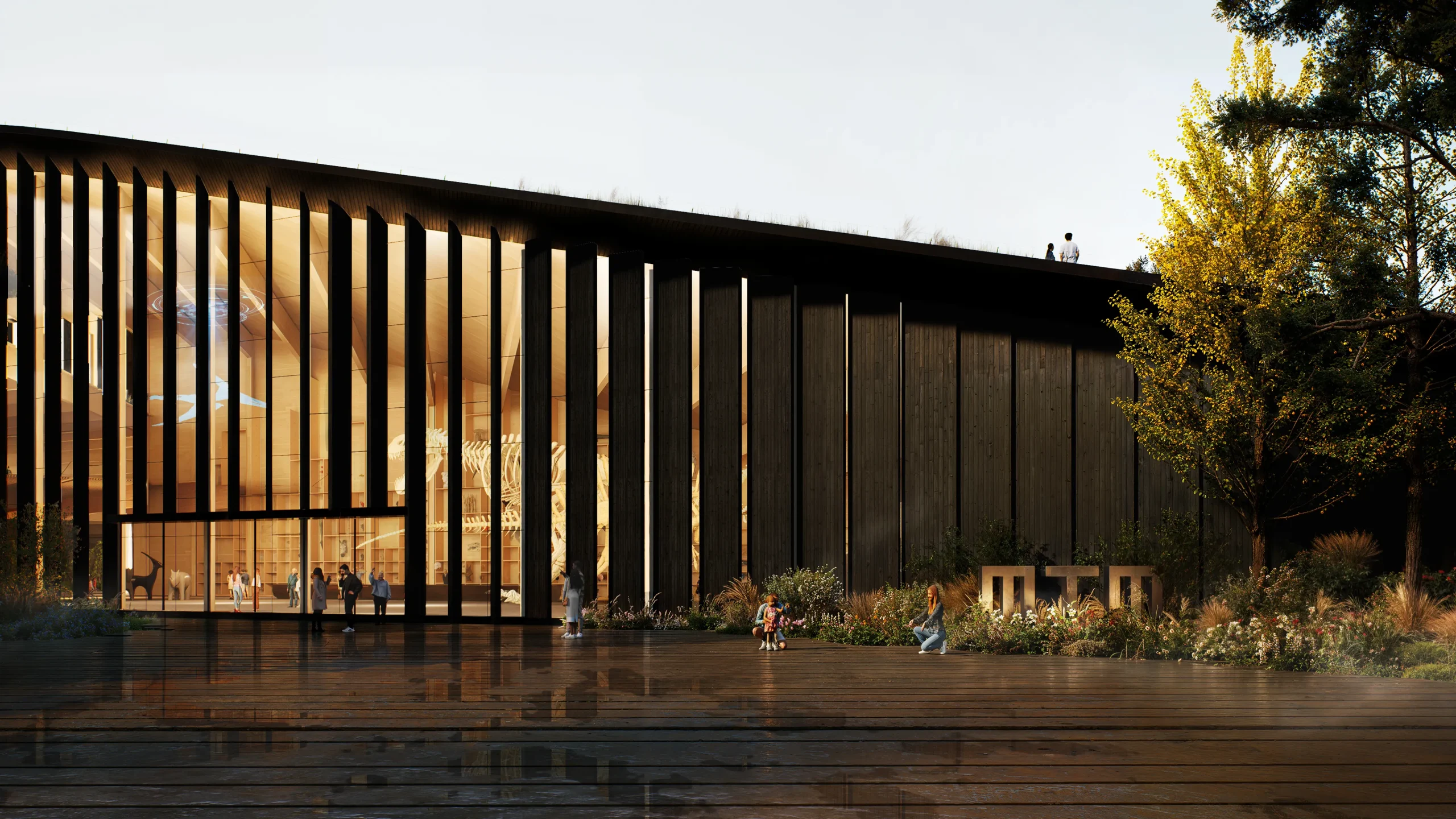
In 2019, with a determination to build the new state-of-the-art 21st century headquarters for the Hungarian Museum of Natural History cementing Debrecen an educational and cultural heart of the nation, the Government of Hungary approached the Debrecen Infrastructure Development Kft with a request to oversee the project. Subsequently, in 2022, the Debrecen Infrastructure Development Kft began to work on the project, developing a detailed feasibility study, conducting a design competition, securing permits, and completing construction plans.
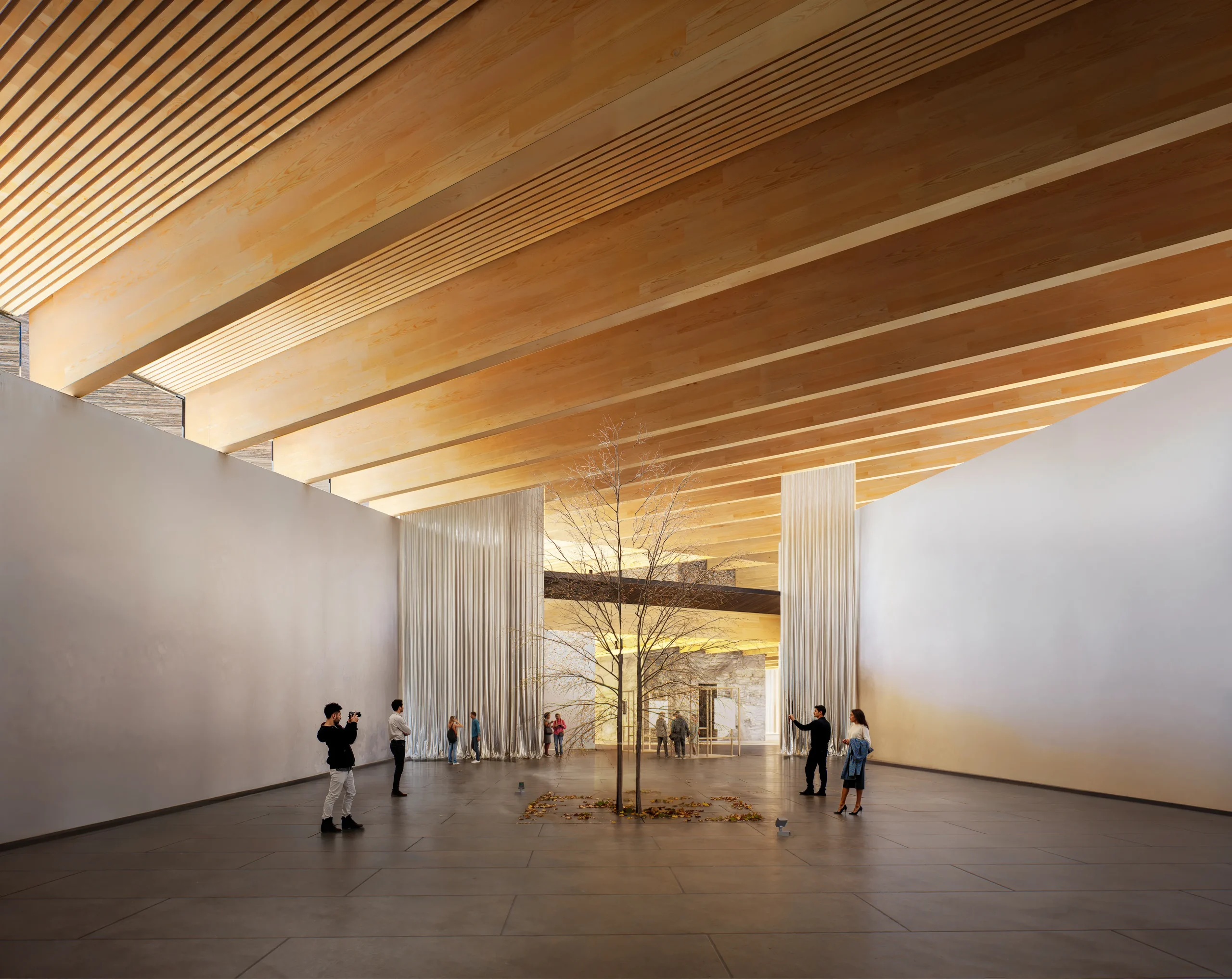
In September 2024, the Debrecen Infrastructure Development Kft. announced an international competition to design a new exhibition building for the Hungarian Museum of Natural History, seamlessly integrating the building into the Great Forest of Debrecen Hungary, and connecting the new facility with the neighboring cultural center. After scrutinizing the 14 entries, the jury finalized three winners for the first, second, and third places to receive a prize of 60,000 euros, 40,000 euros, and 10,000 euros, respectively.
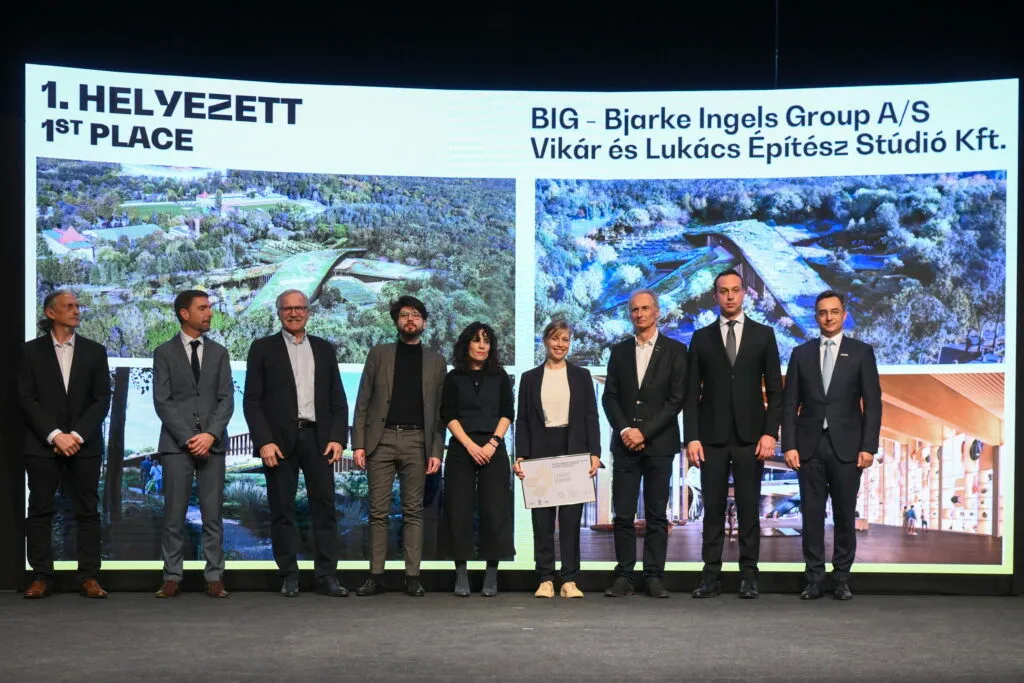
The results were announced at the award ceremony in the Kölcsey Center in Debrecen Hungary. While the team of Bjarke Ingels Group and Vikar & Lukacs Architect Studio bagged the first place, the team of 3XN Architects and Nautes Architects secured the second place, and Kozti Zrt., based in Budapest, secured the third place. After the successful completion of the public procurement procedure and a mutually acceptable bid, what remains on paper will see light in the historic Great Forest of Nagyerdo in Debrecen Hungary.
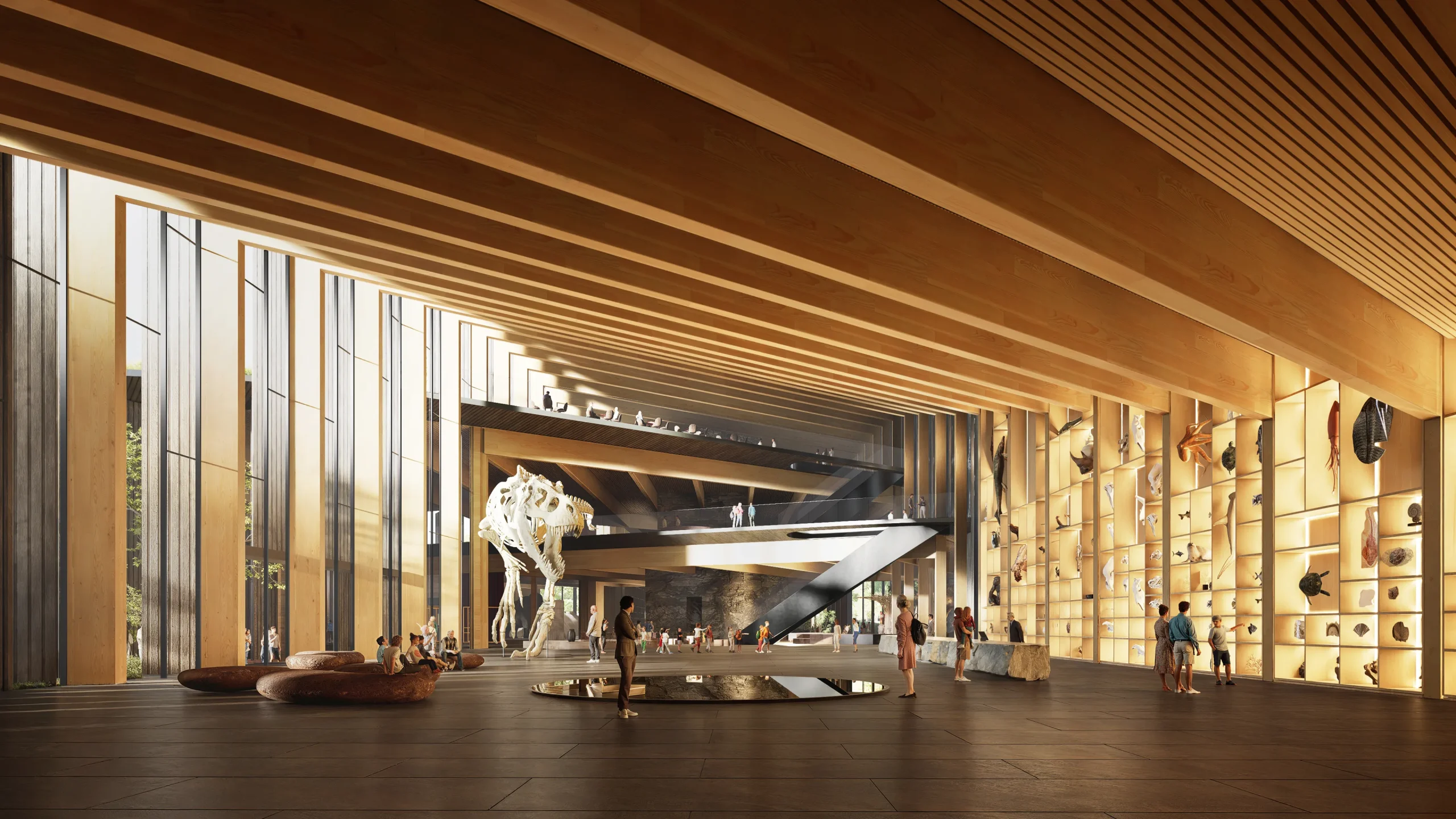
Bjarke Ingels, Founder and Creative Director of the winning firm BIG, said, “Natural history is a subject dear to me – so dear that I named my oldest son Darwin. To that end, it is a great honor to have been entrusted with the authorship of the Hungarian Natural History Museum in the Great Forest of Debrecen. Our design is conceived as an intersection of paths and lineages. Intersecting ribbons of landscape overlap to produce a series of niches and habitats, halls and galleries, blending the inside and the outside, the intimate and the mastodontic in seamless continuity. The result is a manmade hill in a forest clearing; geometrically clear yet softly organic – an appropriate home for the wonders of the natural world.”




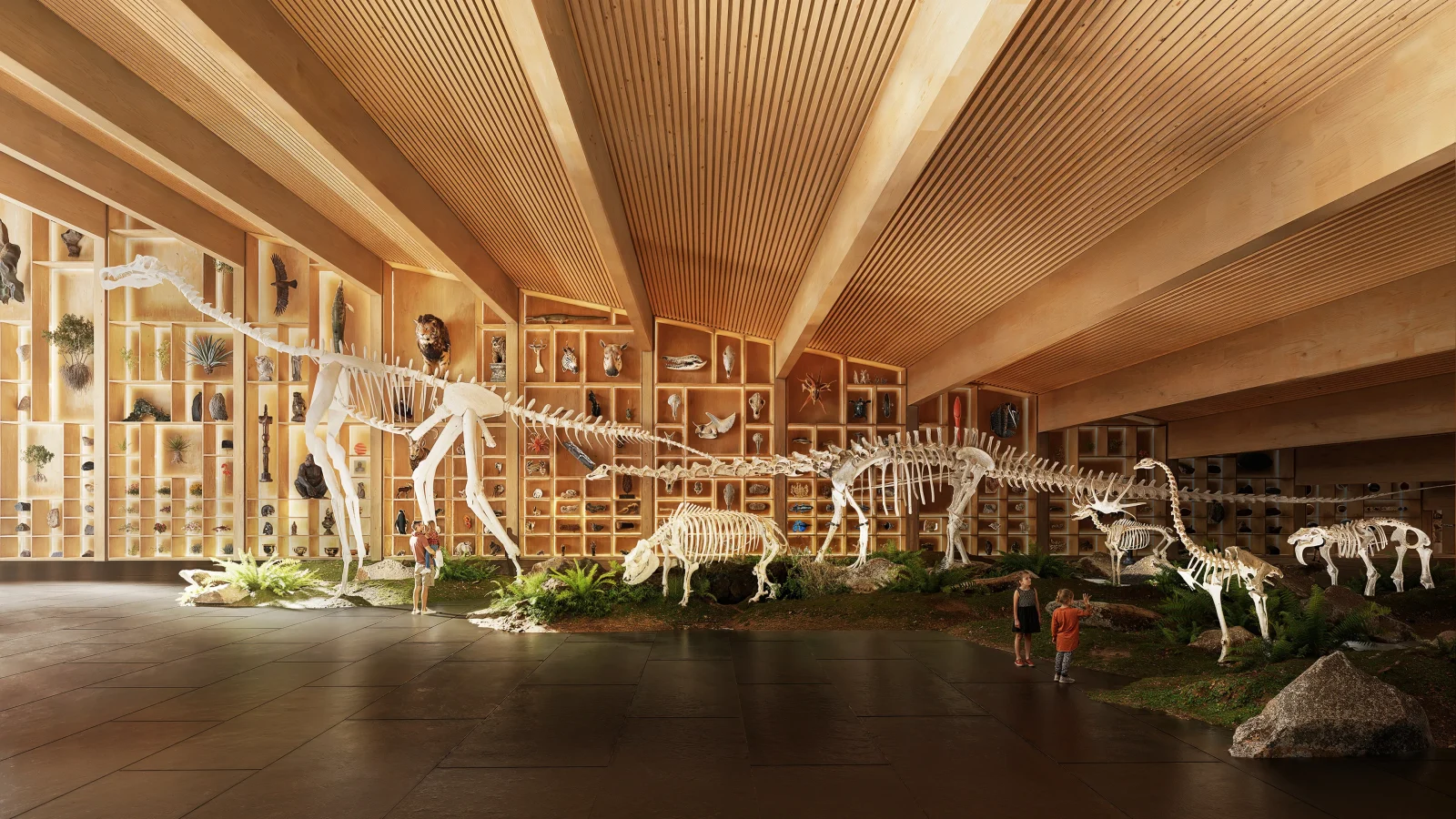















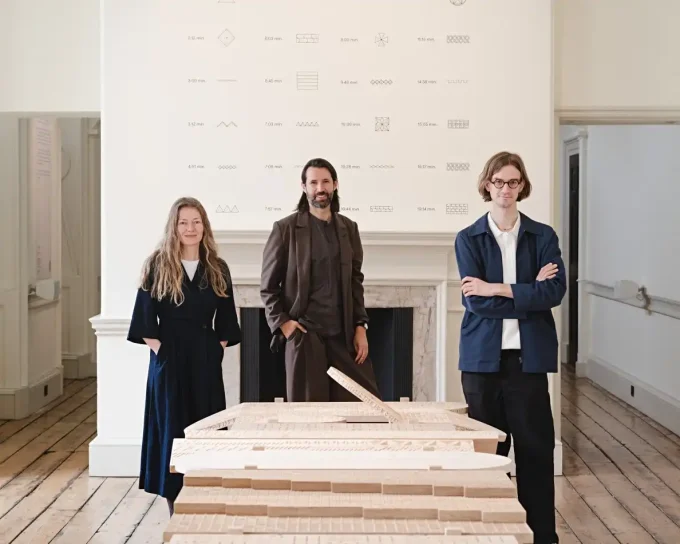

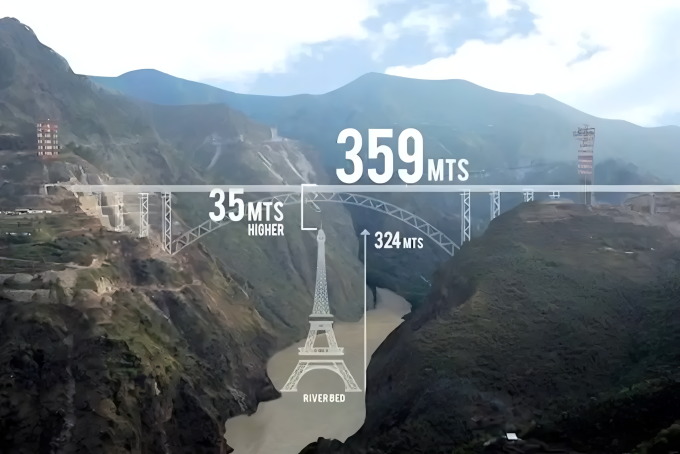
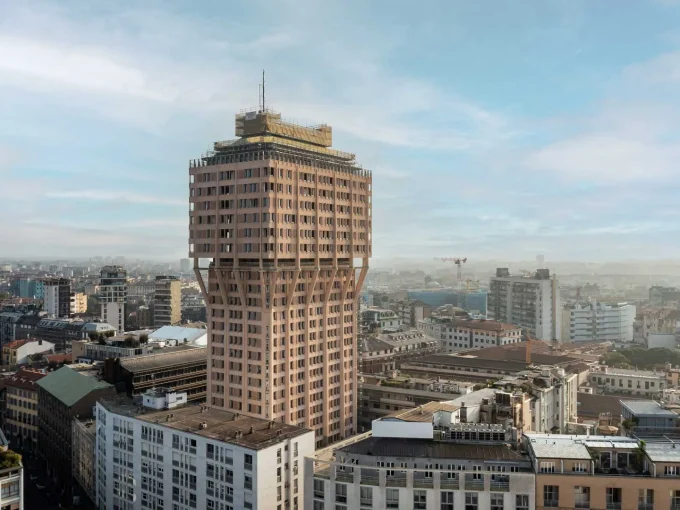




Leave a comment