Le Corbusier, a pioneer in Modern Architecture and Design, founded the ‘Five Points Towards a New Architecture,’ where the roof garden was the last core component he believed was essential to incorporate nature into the built fabric. In an attempt to retrieve the ground space that now houses the built environment, Corbusier maintained that roofs need to be flat to accommodate green spaces that act as an extension of the larger urban ecosystem.
Green roofs, or as it is rightfully called ‘living roofs’, are either a partially or completely covered roof with vegetation offering a variety of environmental, social, economic, and aesthetic benefits. The green roof system helps to effectively bind architecture and nature and provides a sustainable method to manage urban development. Depending on the maintenance, design complexity, size, and diversity of the green roofs, they can be categorized as extensive, semi-intensive, or intensive.
Today, many tools are available to ease the realization and valuation of sustainability goals in different projects, which can also be applied to roof garden designs. Check out PAACADEMY’s website to learn how digital tools can help you create and evaluate various structures and spaces, including green roofs, and equip yourself with the latest technology and skills to create a truly sustainable and effective design.
Sustainability and Green Roofs
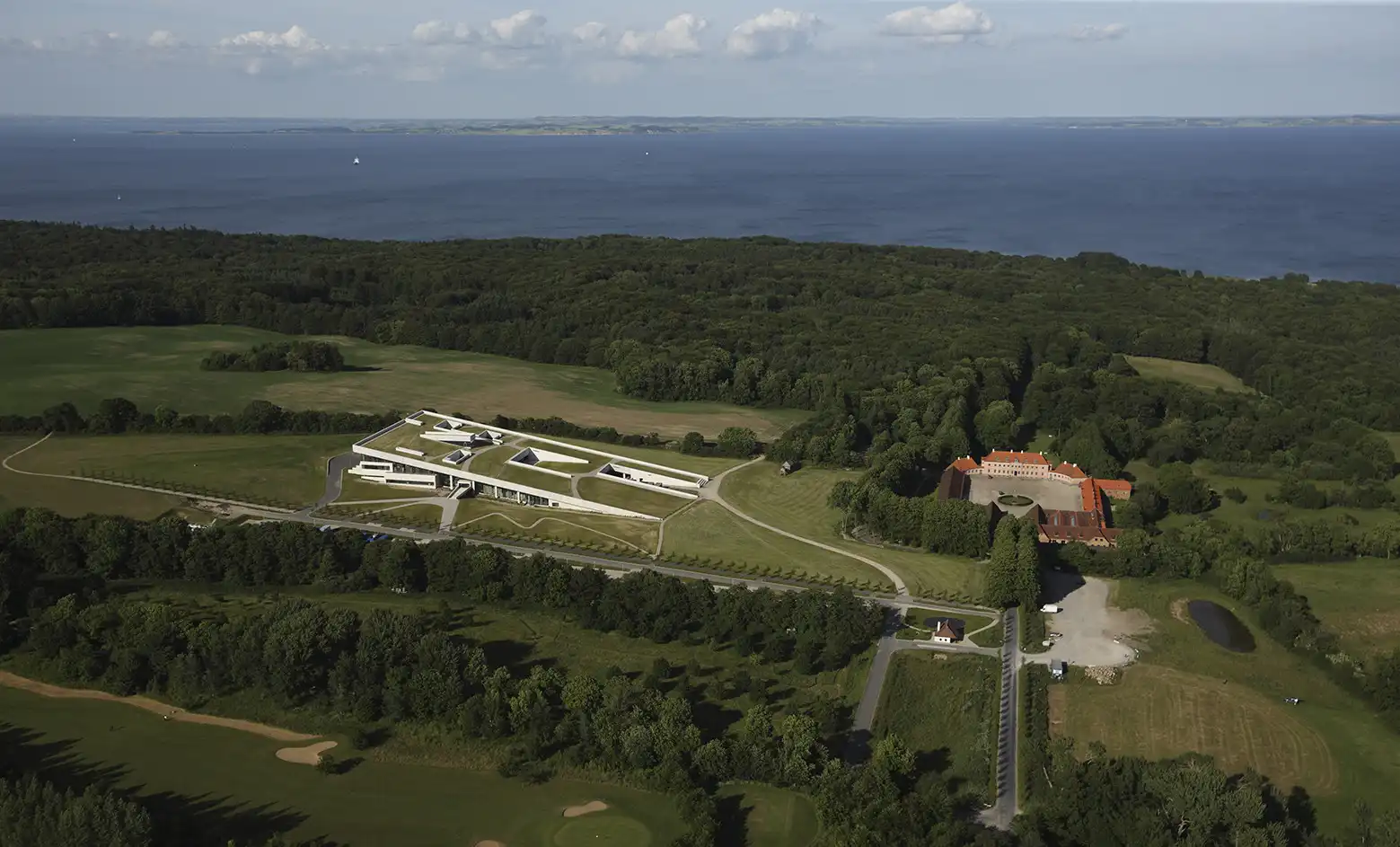
The concept of green roofs is commonly found in urban environments and is an effective and environment-friendly method for supporting the sustainability goals of the built structure. The benefits of incorporating a green roof in the buildings are varied:
- The biggest advantage of green roofs is the addition of green space into the built fabric and the sustainable revival of the area lost in building the structure.
- Environmental benefits include stormwater management, water quality enhancement, air quality improvement, reduced noise pollution, enhanced insulation from heat, and increased lifespan of the roof.
- Green roofs can help in the inclusion of biodiversity into the design, promoting food production and habitats for various animal species.
- Green roofs also have economic benefits in helping to save energy by reducing energy consumption that goes into heating or cooling. It also facilitates lowering long-term maintenance costs and helps to increase the value of the property.
- The space itself provides a natural environment that enables interaction and recreation, and connecting with nature has positive impacts on mental and physical well-being.
- Green roofs can also increase the aesthetic beauty of the building, making it appealing to the overall urban fabric.
- Incorporating a green roof can help sequester carbon, adding to the sustainability of the building and increasing the probability of earning green and sustainability certifications.
Illustrations of Green Roofs
1. New Museum of Ethnography, Budapest
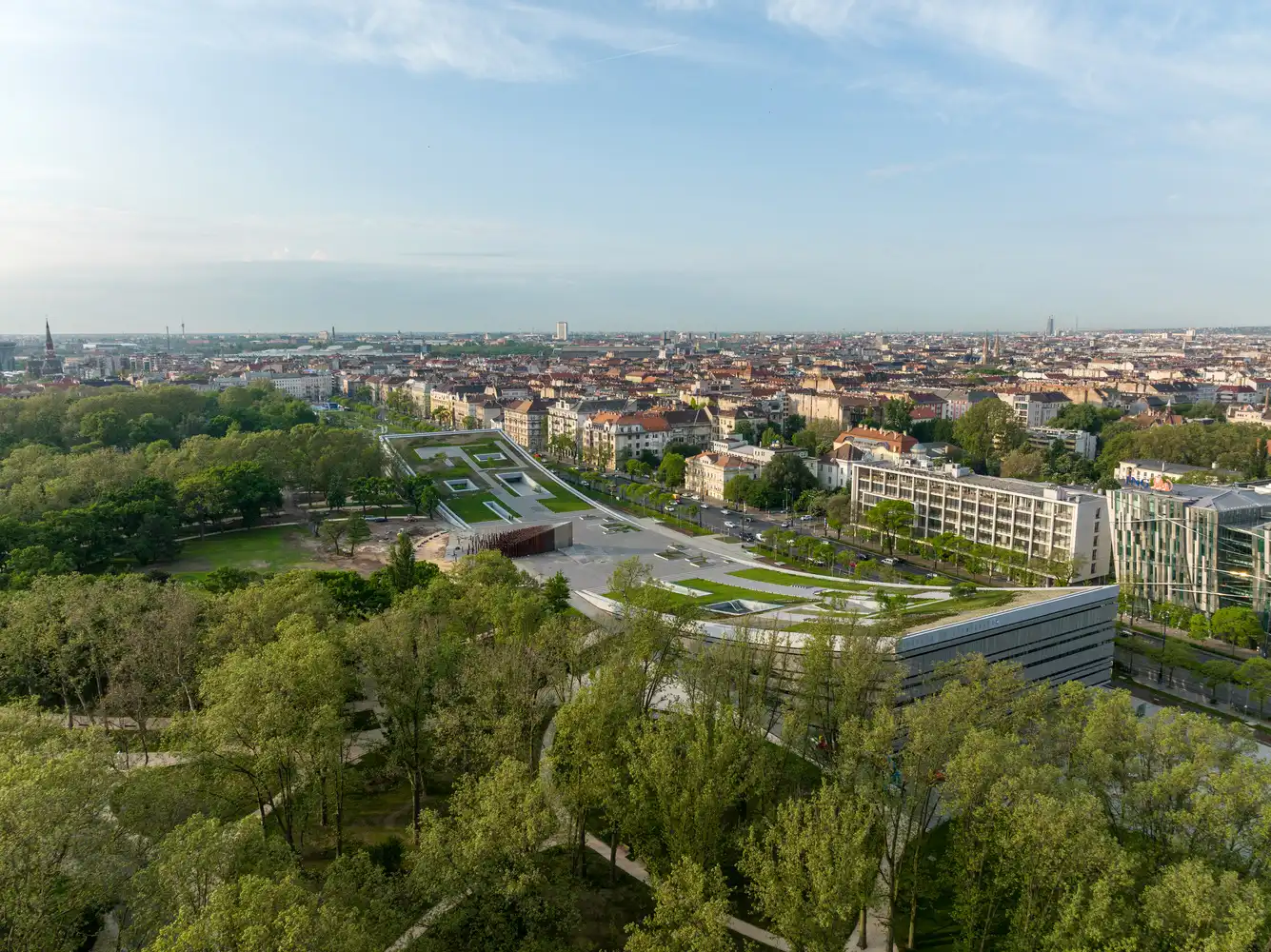
Architects: NAPUR Architect
The New Museum of Ethnography in Budapest is a prime example of green roof design that blends landscaped areas and community spaces. Its striking feature is the shape of intertwining two hillsides and serves as an extension to the existing surrounding landscape. The green roof is an attraction to the public and even helps to regulate the indoor temperature and air quality in the extreme climates of the city.
2. Thammasat Urban Rooftop Farm, Thailand
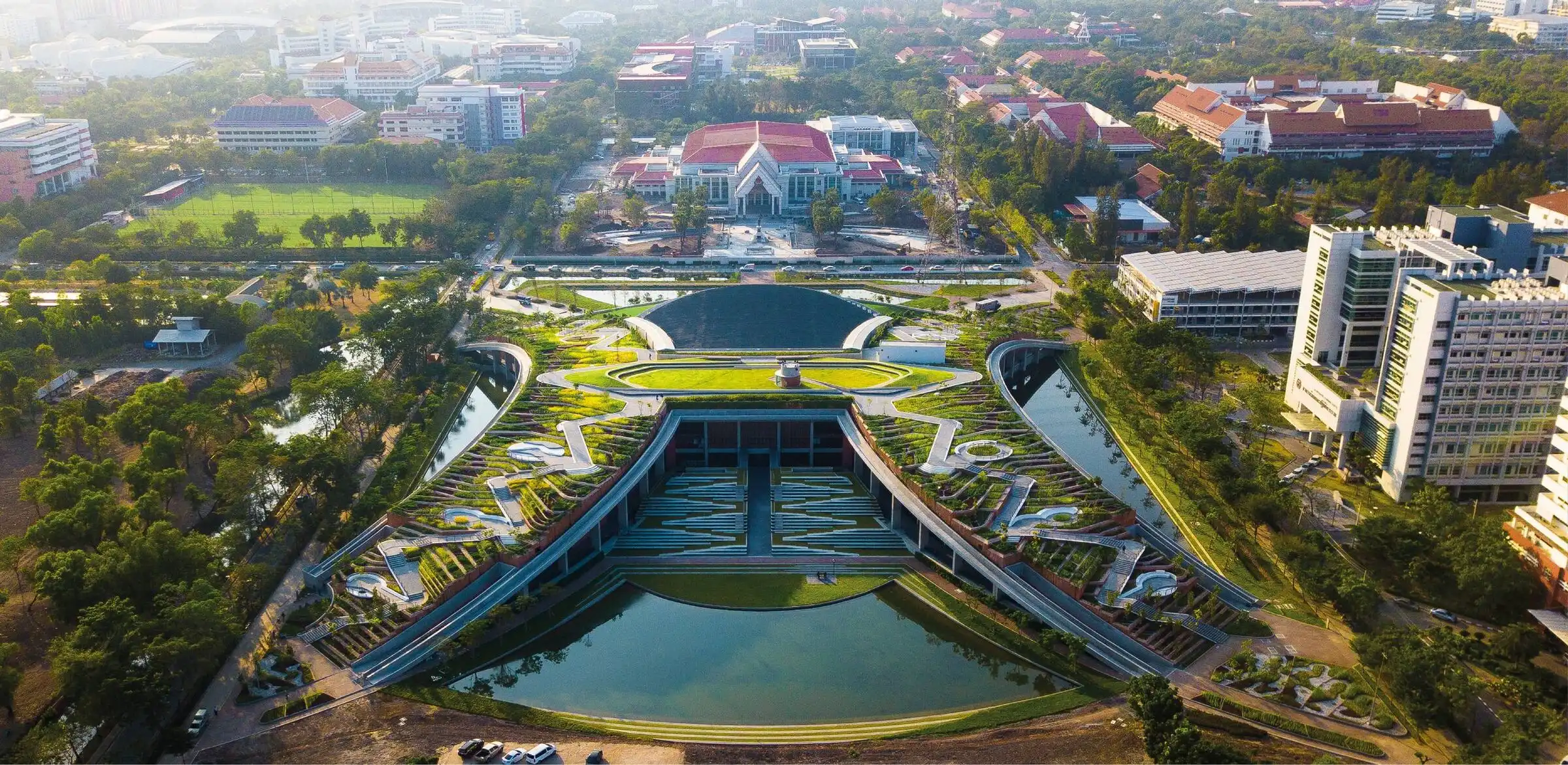
Architect: LANDPROCESS
This project is a demonstration of how landscape, agriculture, and architecture can be blended to create a comprehensive solution to various man-made problems. Named the largest rooftop green space in Asia, it follows the traditional rice terrace farming concept and thus facilitates an inclusive circular economy. It caters to being a public green space and solves the problems of climate change, food scarcity, and pollution with solutions like renewable energy, sustainable food production, and efficient management of waste and water.
3. Singapore University of Technology and Design (SUTD), Singapore
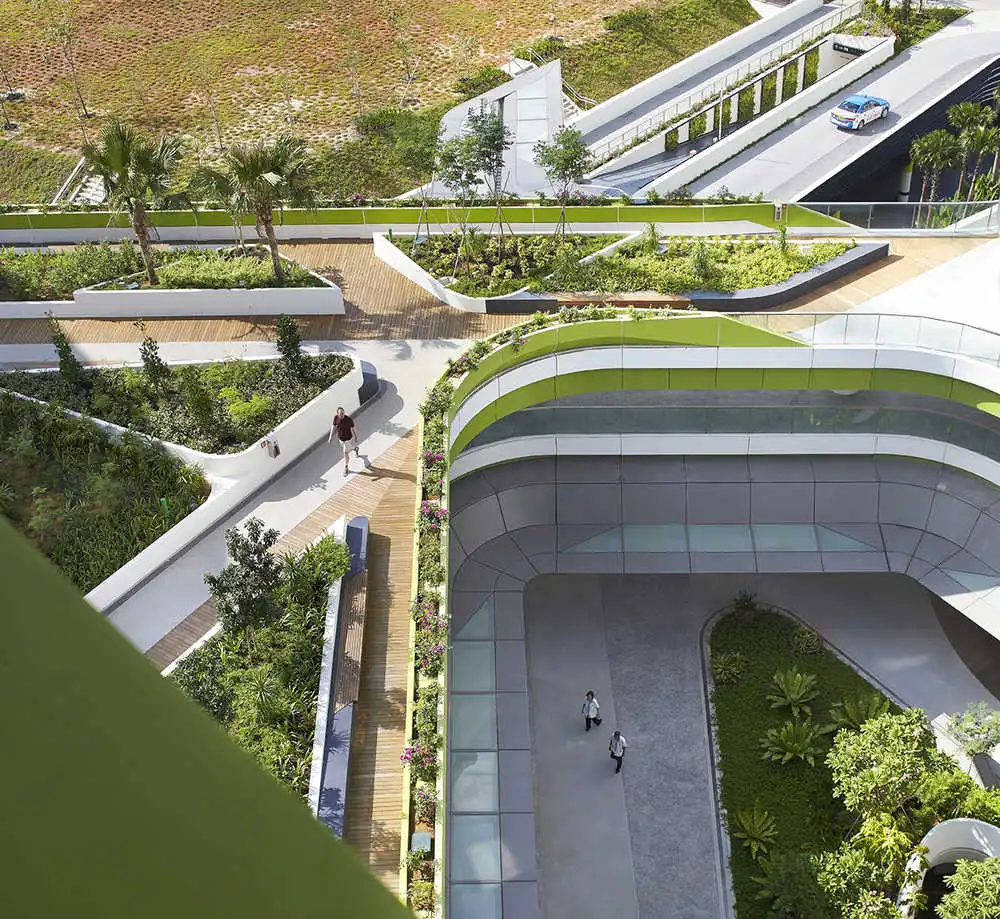
Architect: UNStudio and DP Architects
UNStudio and DP Architects designed a set of terraces and sky gardens on the campus of SUTD in Singapore as part of the various passive design strategies implemented to combat the tropical climate conditions of Singapore. Sustainability was at the core of landscape design, so local varieties of trees and plants were included that needed less water to maintain. The roofs also help to reduce the campus’ urban heat island effect thereby also reducing energy consumption.
4. The Park, Vietnam
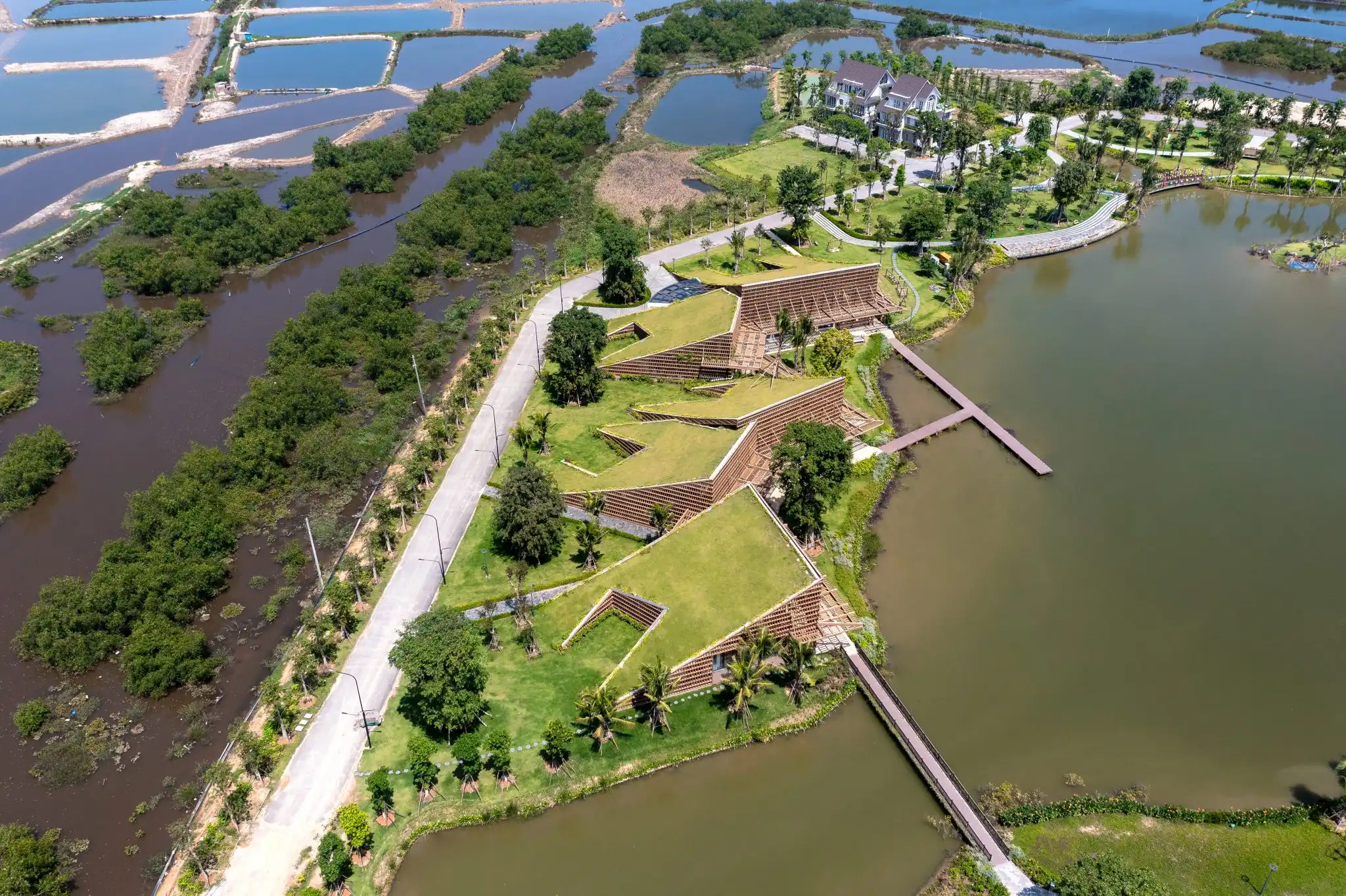
Architect: MIA Design Studio
The project showcases a seamless blend of the built into the surrounding natural environment, a design that pays immense attention to the site’s setting. The architect’s vision made the green roofs seem like jutting out from the ground and is a great example of incorporating green on sloping roofs. It is not just the green on the roof but also the orientation and slope of the roofs that insulate the interior from the harsh sun and protect the site from flood risks, maximizing sustainability by greatly reducing energy consumption.
5. Biesbosch Museum Island, The Netherlands
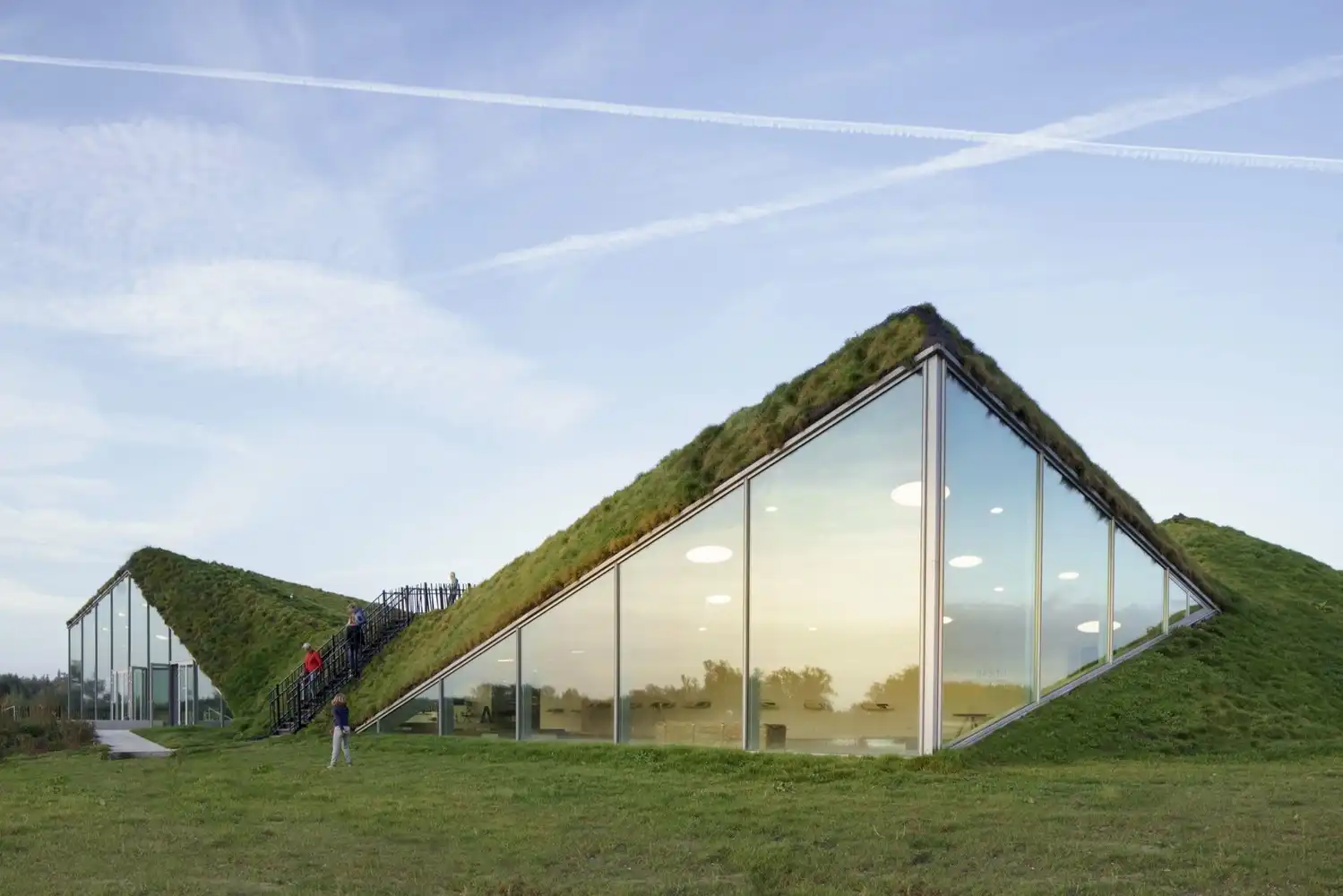
Architect: Studio Marco Vermeulen
This project embraces sustainability as it is a renovated project that helped to minimize energy consumption, including the greening of the roofs to enhance insulation and act as a heat buffer. By blanketing the existing museum with grasses and herbs, the project looks like green mountains amongst the streams of the wetland area. Adding ecological value to the surrounding site, the sloped green roof enables easy and natural water management.
6. Stavros Niarchos Cultural Centre, Greece
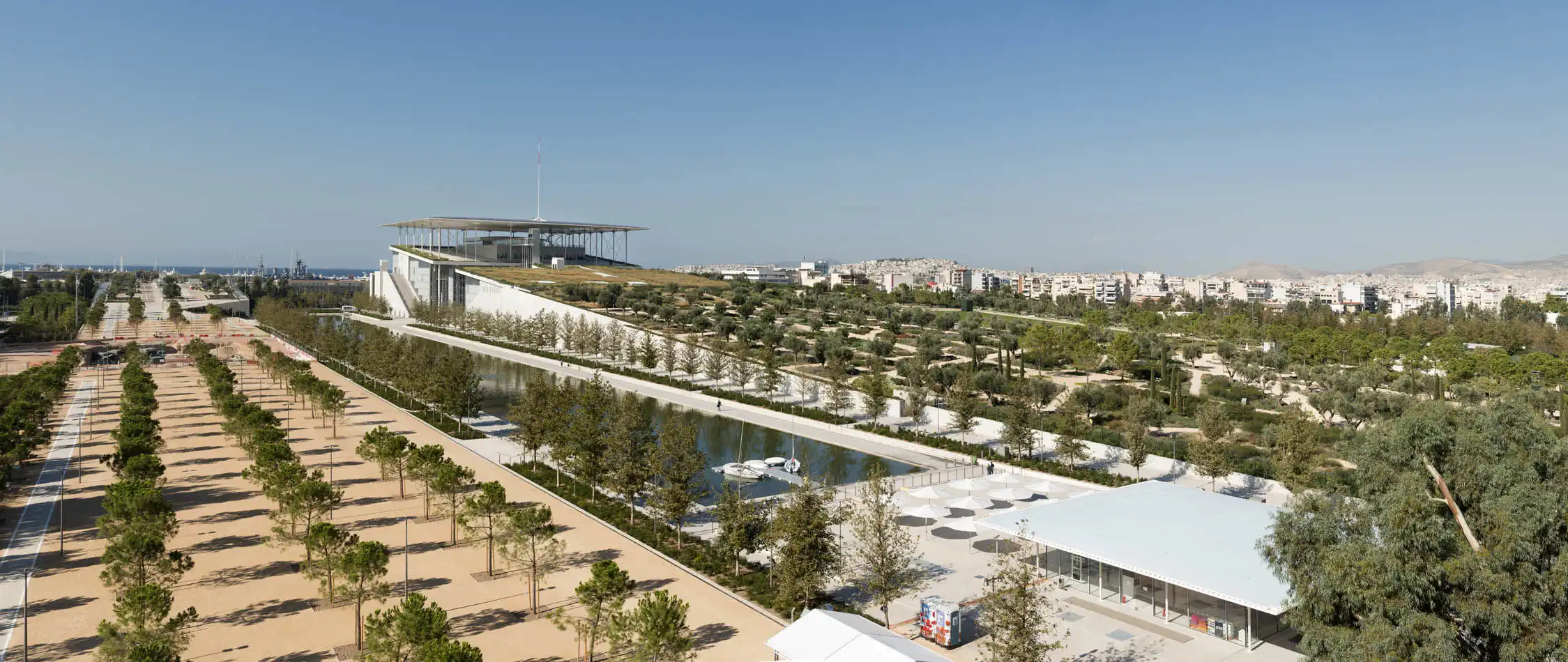
Architect: Renzo Piano Building Workshop
A hilltop complex that ends in a cultural center with views to the sea, the project houses a library and opera house below the 170,000 sq.m. landscaped roof. The green roof received its inspiration from the surrounding natural park and water bodies, incorporating the site’s history, culture, and environment into the design. The roof includes sustainability features like providing shade, optimizing indoor temperature, integrating drought-resistant Mediterranean plantations, facilitating renewable energy using solar photovoltaic systems, and doubles as recreational and community space for the public.
7. Aruma Split Garden, Indonesia
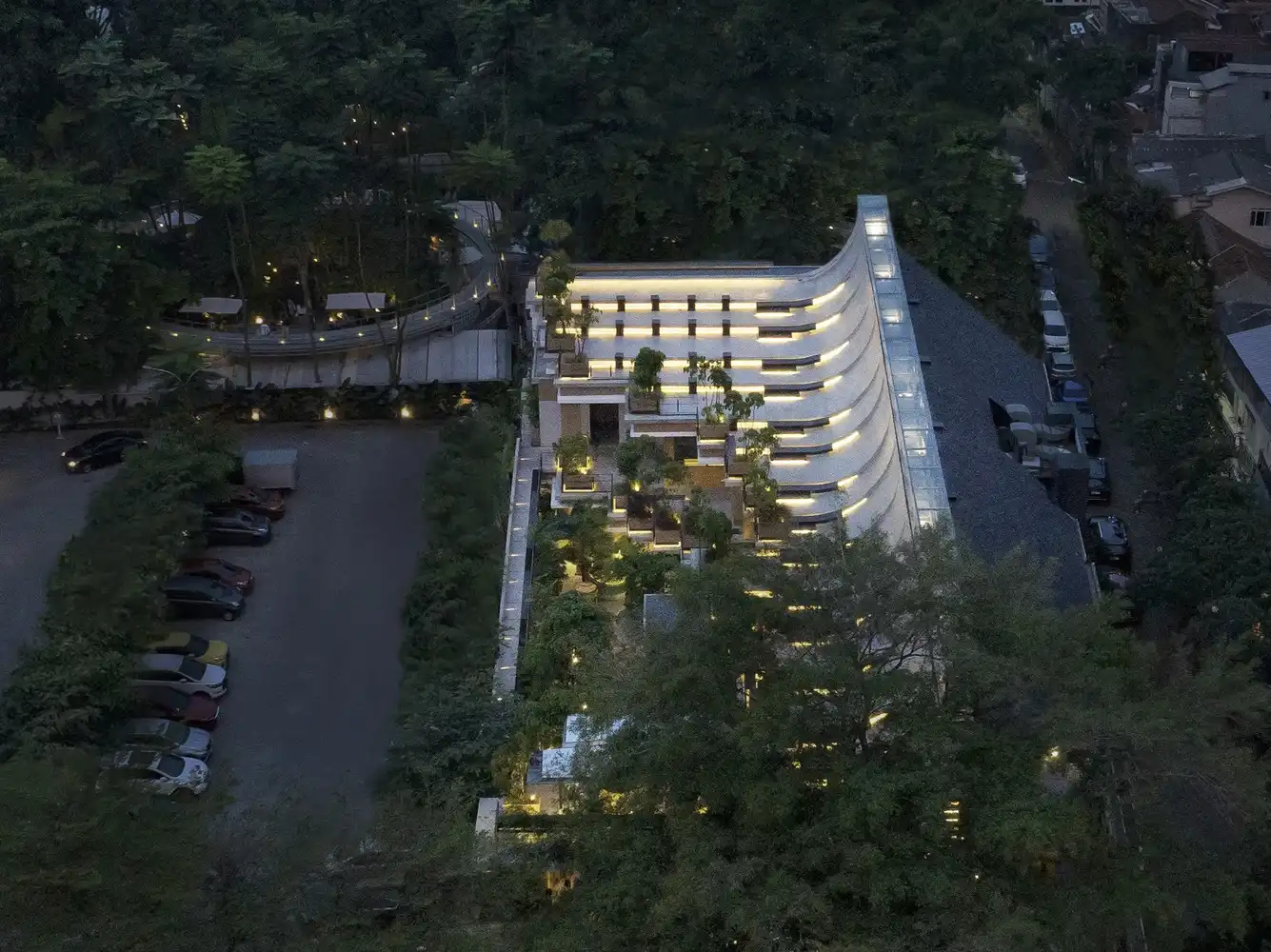
Architect – RAD+ar
Aiming for a cohesive design that blends nature and built fabric, this project creates a spatial experience that embraces and exploits the surrounding environmental elements in the design. Thus, natural light, natural views, natural materials, and nature itself feature heavily in the design of a seamless transition from closed to open spaces, not forgetting to facilitate sustainable urban landscapes that enhance the relationship between function, aesthetics, and environment. The architects also aimed to create spaces that promote social and mental well-being, which gave birth to a leveled roofing system that is holistic in design and approach towards community engagement.
8. GROW Residence, Canada
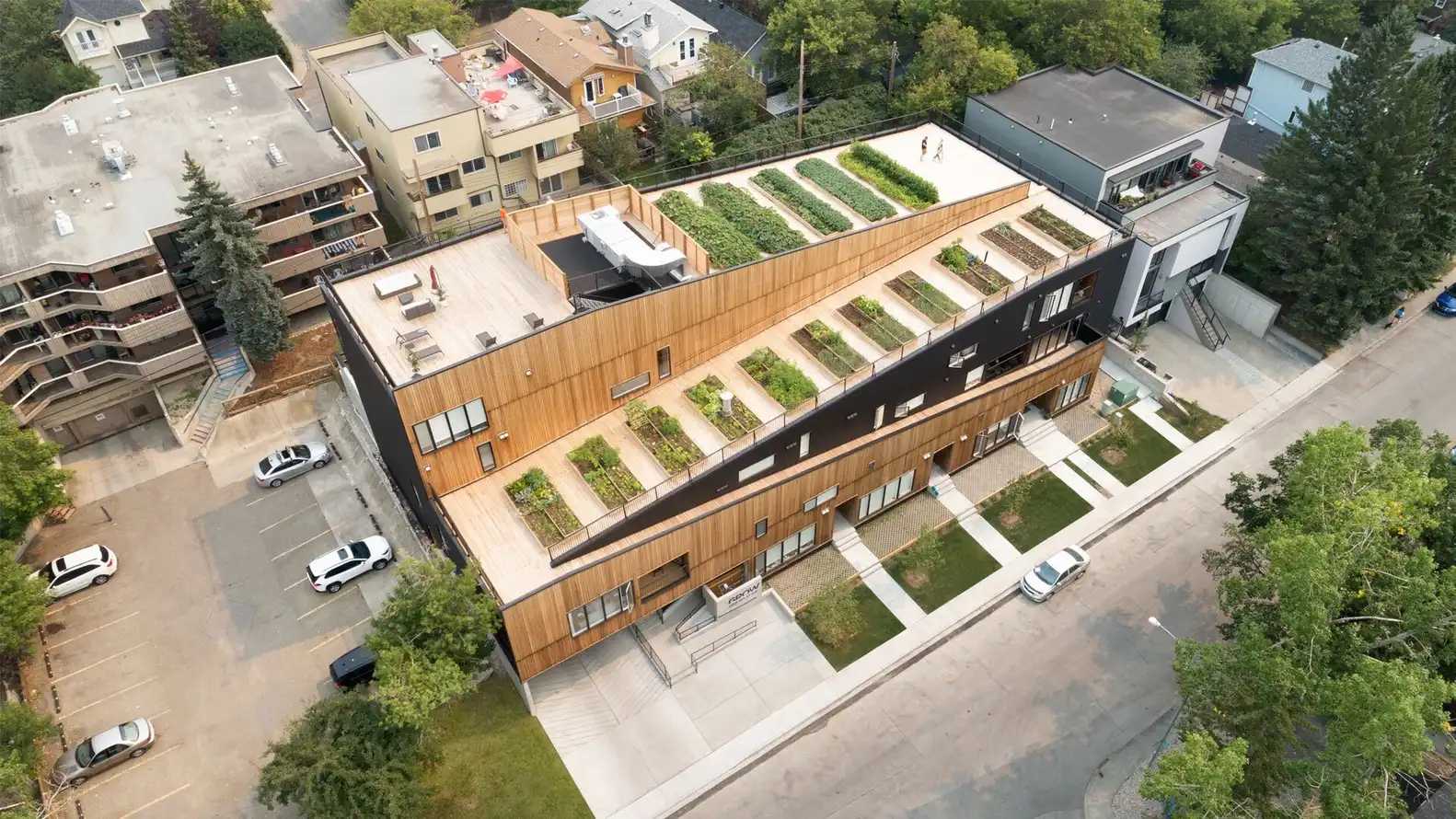
Architect: Modern Office of Design + Architecture
MODA revamped the multi-family residential property and crowned it with a zigzagged roof like a ramp accommodating private gardens, vegetative roofs, and community gathering spaces promoting social and physical well-being. This design enhances resilient communities through ‘social engineering’ by integrating urban farms into the design as a collective activity for the residents.
9. Senior Citizen Community Centre, Spain
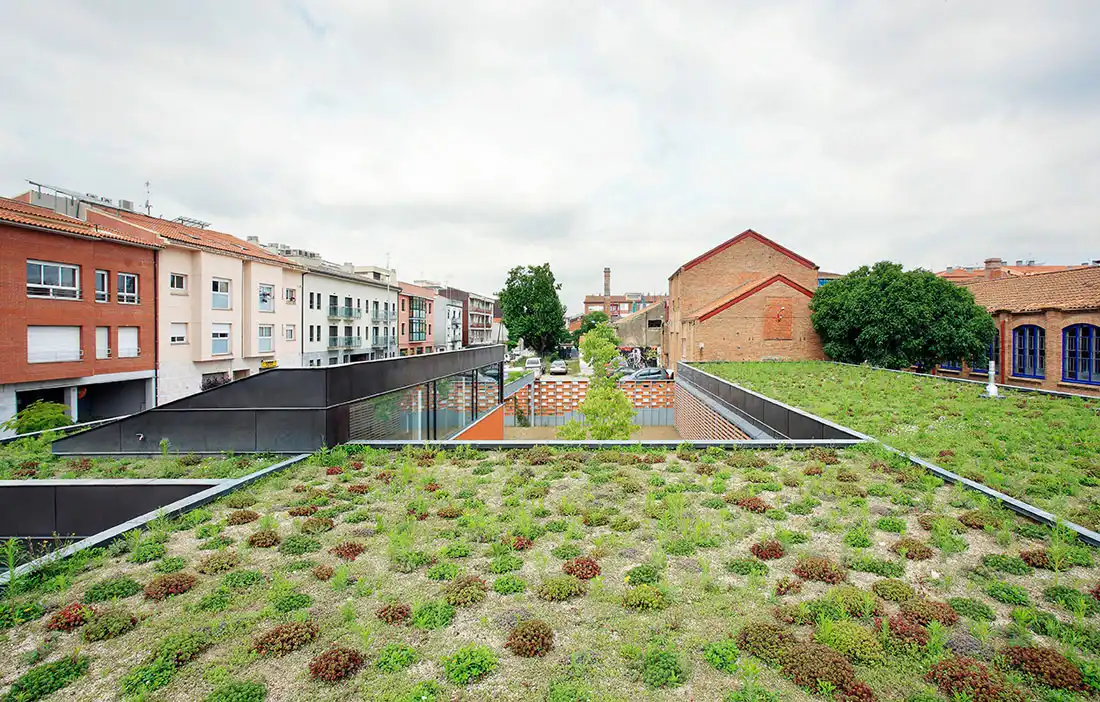
Architect: f451 Arquitectura
A simple garden topping the Senior Citizen Community Centre in Spain by f451 Arquitectura helps the residents enjoy nature and is just one level up. Interspersed with internal courtyards and rooftop solar panels, the whole design helps to keep the building cool in the summer and warm in the winter, apart from providing appealing views. This aids the project in reaching its sustainability goals.
10. St. Pauli Bunker, Germany
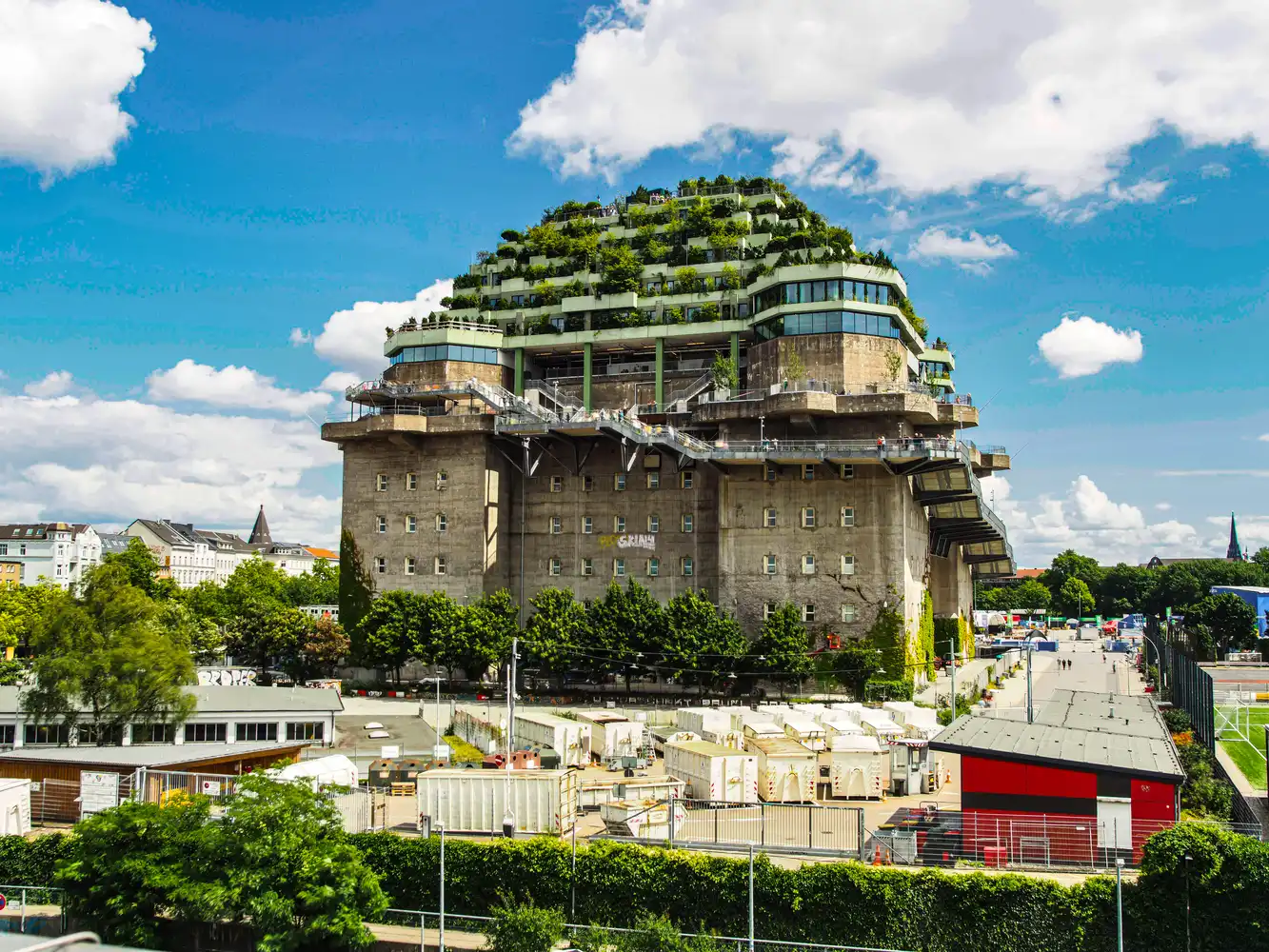
Architect: Interpol Studios and BUERO 51 Architekten
This project involved the restoration and refurbishment of a historic and iconic structure in the city of Hamburg. As part of the brief, the architecture firms Interpol Studios and BUERO 51 Architekten included an expansive garden on the roof that offers scenic views of the city. The irrigation system and landscape design are based on sustainable processes with the goal of easing flooding and facilitating biodiversity. Sensors have been installed to constantly evaluate the impact on the structure’s microclimate.
11. Sun Rain Room, London
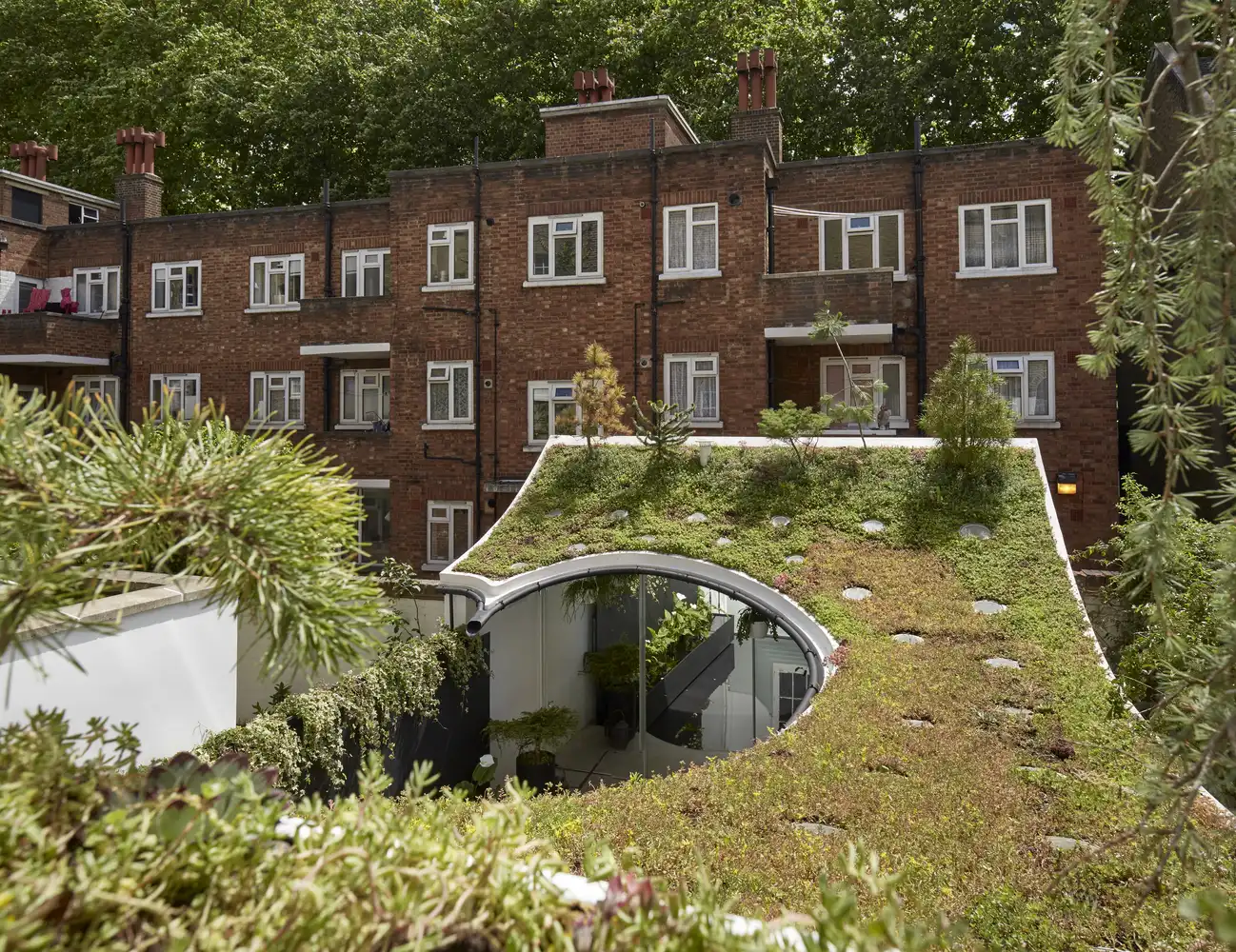
Architect: Tonkin Liu
This individual residential project of the architect’s home and office serves as inspiration and highlights the advantages of building green roofs in residences. Aptly termed the ‘Sun Rain Room’, the green roof with its cutout creates a private multi-layered urban garden in the city bringing sun and rain into the built structure. By extending and restoring the Georgian townhouse and incorporating nature into the design, the structure has been made sustainable.
12. Garden Among the Courtyards, Italy
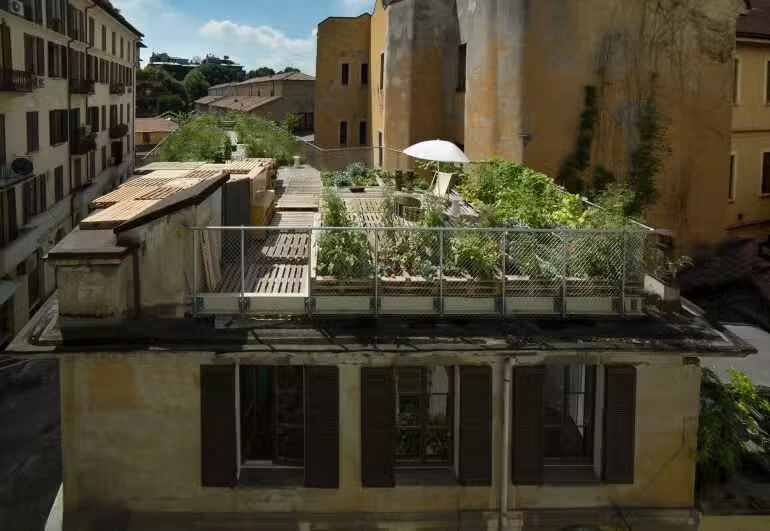
Architect: Piuarch
This project by Piuarch was an experiment to conceive a modular system for creating green spaces on roofs that serve as a multi-functional space for city dwellers. Using pallets on the roofs helped to create repeatable units that could serve for planting or for moving about. This design now becomes an urban kit for rooftop gardens that bridges functionality and aesthetics and a space that is decorative, landscaped, producing food, and used for socialising and working. The system helps to insulate the building, reduce energy consumption, manage water and rainwater, and create an ecosystem for biodiversity.
13. DM2 Housing Project, Portugal
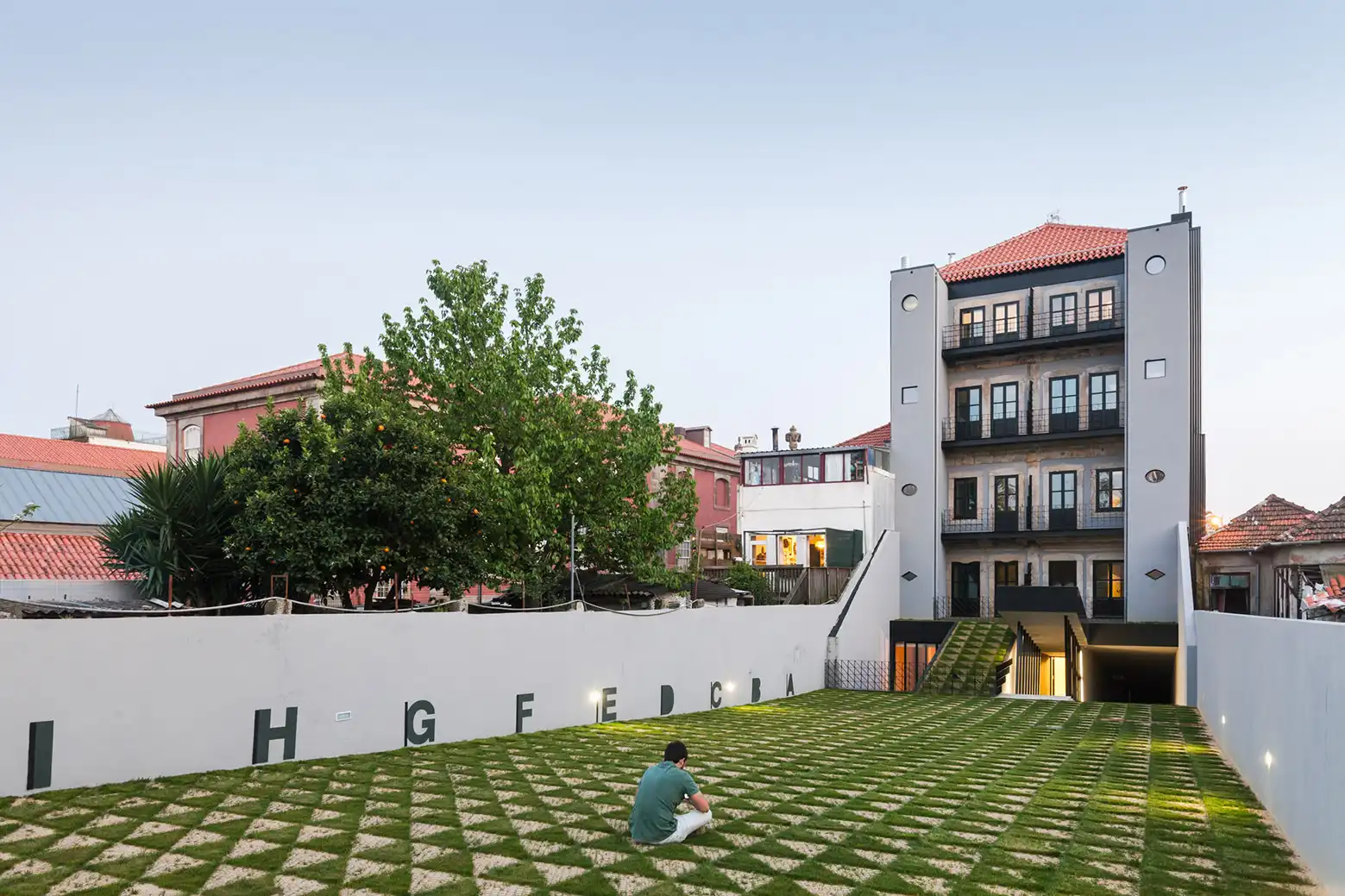
Architect: OODA
Refurbishing a building in a historical city to provide for 17 residential units requires a common but sizable green space within the site without disregarding the sensitivity and historical importance of the old structure in the traditional setup. The solution created by OODA for DM2 Housing in Portugal is a grassed roof over one of the units. This patio with triangular patterned grass tiles caters to parking and has helped to design better drainage systems while also housing animals and plants.
14. Nouvelle at Natick, USA
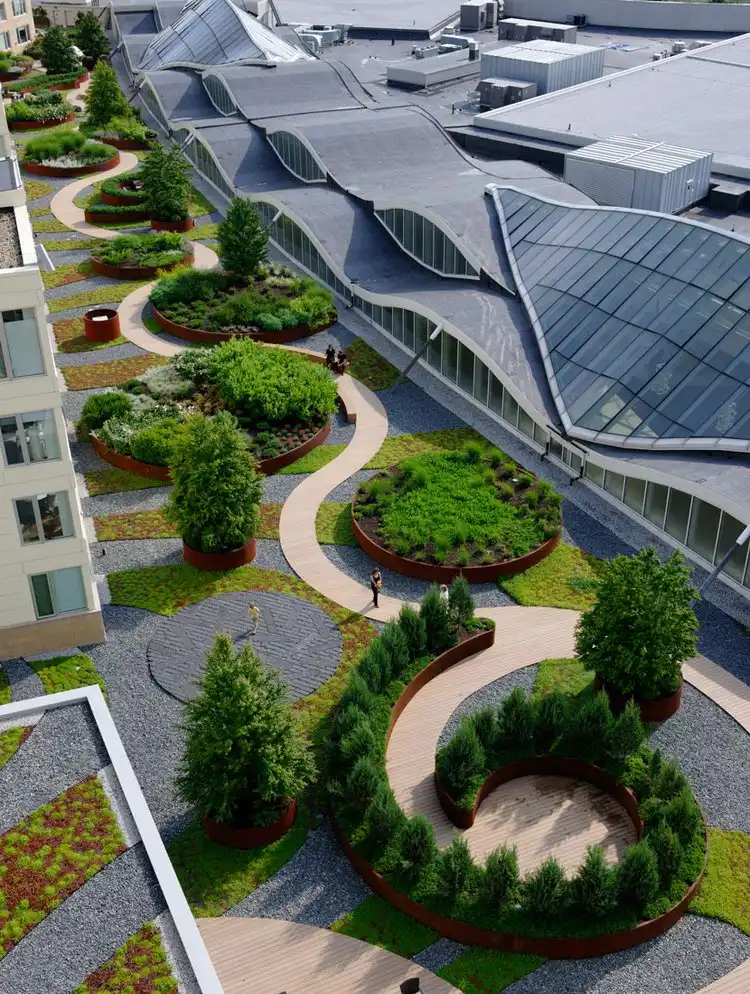
Architect: Martha Schwartz Partners
This multi-functional Natick Mall building accommodates a green roof over the mall that provides picturesque views of the residential units in the structure. With numerous spaces in different shapes and sizes and housing different plants, the rooftop garden serves as an interactive space at a higher level, away from the hustle and bustle of the city. With purposeful design and design elements, it is a key example of sustainable urban living.
15. Chongqing Taoyuanju Community Center, China
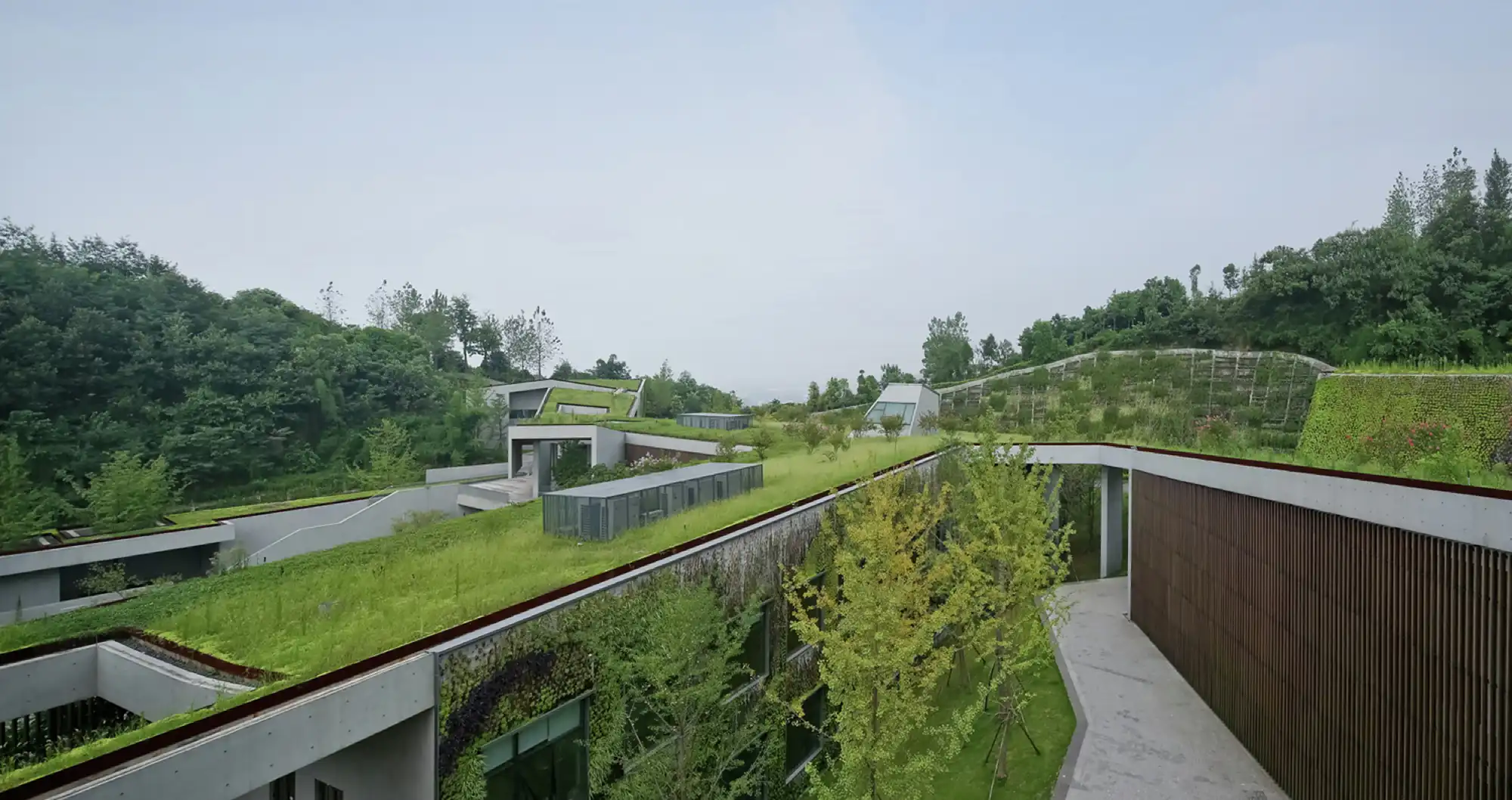
Architect: Vector Architects
The green roof in the Chongqing Taoyuanju Community Center in China, along with the green walls, was designed to merge with the existing hilly topography. The green on the roof is continuous and imitates the surrounding slopes, facilitating the thermal co-efficiency of the building envelope. Vector Architects have punctured the roof in intervals to accommodate courtyards and skylights to create liveable spaces within the built fabric.




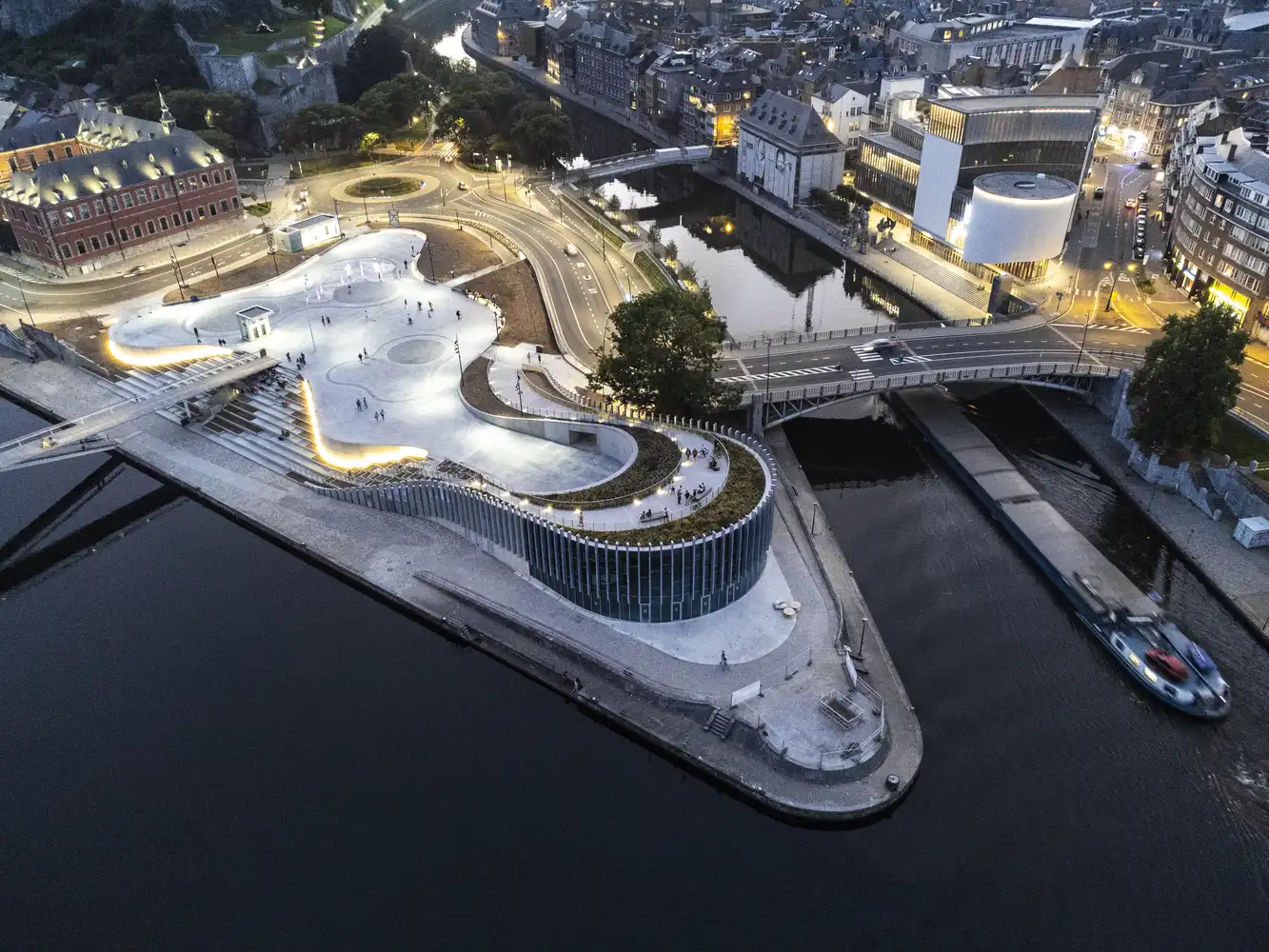




















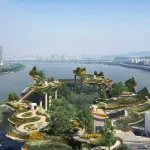
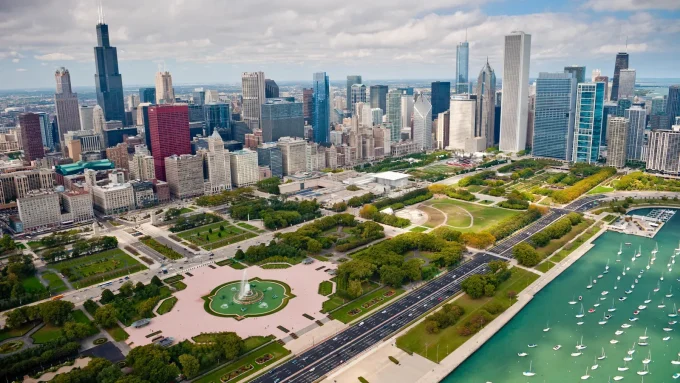
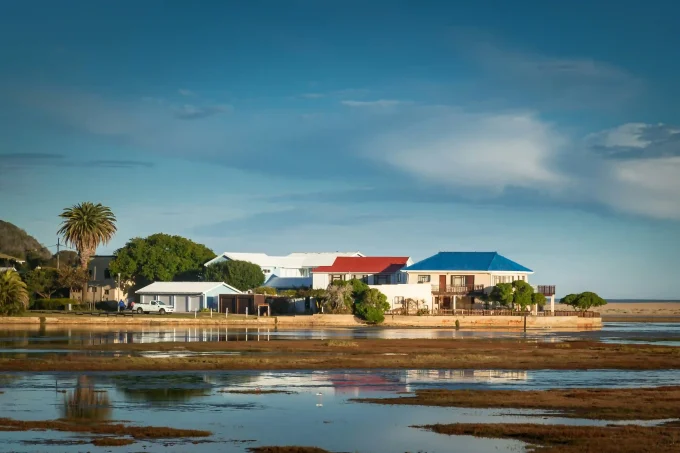

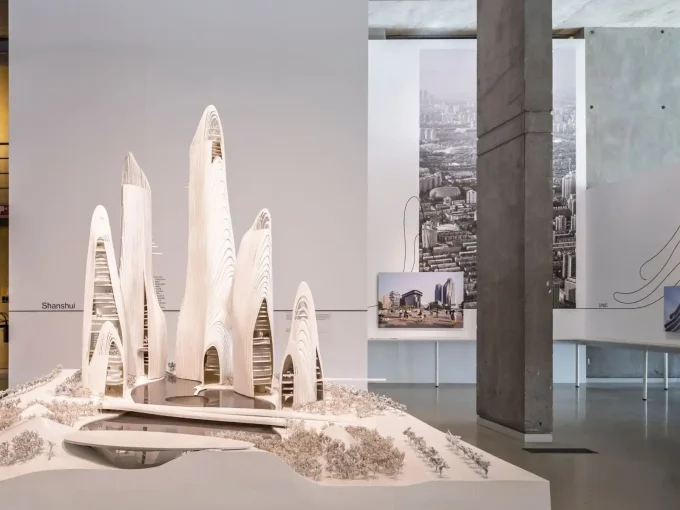




Leave a comment