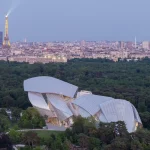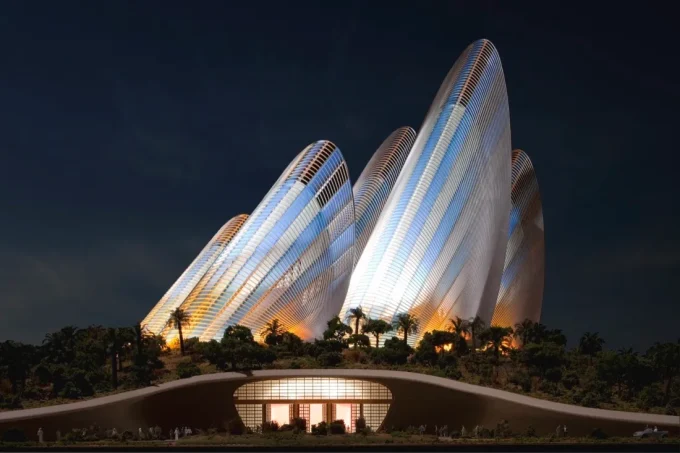
Parametric Design Meets Luxury Living
One High Line, by BIG in New York City, is a dynamic and ever-changing architectural innovation on a canvas of the city’s skyline; this structure gives a sense of added drama to the always-changing tableau. Designed by Bjarke Ingels Group, or BIG, this project extends the scope of a traditional urban design through fusing advanced parametric design into high-end residential and hospitality functions. Located in Manhattan’s iconic Meatpacking District, the development features two sculptural towers that engage in a dynamic architectural dialogue while housing state-of-the-art residences, luxury amenities, and a boutique hotel. Initiated in 2015, the project has now reached completion, reflecting BIG’s dedication to creating bold yet contextually sensitive designs.

These fluid geometries within the towers testify to the transformative power of parametric design: using digital modelling and computational techniques, BIG crafted a rhythmical façade that catches light and shadow in a fluid presence. Not buildings, but an architectural performance, shaped by technology but grounded in contextual sensitivity.
Sustainability and Urban Connectivity
Key to One High Line is its integration with luxury living. This is achieved through high-performance materials, optimized glazing systems, and energy-efficient mechanical solutions for superior environmental performance. For the façade, was guided by parametric tools for its designs, ensuring both solar optimization and natural daylight penetration while minimizing heat gain important feature in an urban project like this scale.
The project focuses on connectivity with the urban surroundings. Anchored by the pedestrian-friendly plaza, these towers enhance the interaction of the public and enable the support of the vibrancy of the neighbourhood. BIG effectively blurs the line of exclusivity and inclusiveness in creating fluid transitions between private and public spaces that redefine urban luxury as an experience of the masses.

Designing a Unique Urban Identity
Instead, BIG’s design for One High Line is distinct and unique, not being bound by the vertical rigidity often ascribed to high-rise buildings. The curvilinear form of each tower breaks away from the orthogonal city grid, thus placing it in dialogue with its surroundings. The design, in fact, humanises the building because it seems to resonate with the surroundings rather than overpowering them.

Inside, the interiors reflect a sensitively balanced opulence and restraint. Expansive glass walls frame panoramic views of the Hudson River, while custom-designed details send the delicate sense of warmth and sophistication. The towers are an urban sanctuary, a breathing hole in the city’s frenetic energy but one that is not to lose the beat.
A thoughtful critique of urban paradigms
Certainly a triumph of engineering and design, One High Line does spark questions about the future of luxury in cities. It is emblematic of a very global, increasingly convergent trend where technological advancement meets exclusivity. The model opens up a question, however: does it itself present a solution to some of the broader issues associated with affordable housing and access to resources?

All that has a delectable taste for the celebration of parametric technology and sophisticated luxury is what makes this project disturbing from a socio-economic point of view. Where New York’s housing deficit runs several hundred, one wishes that developments like One High Line didn’t represent, to an extent, the duality of architecture as an aspirational benchmark and as a reminder of the growing divide between innovation and inclusiveness. One High Line illustrates the true function of architecture as capable of completely altering not only skylines but also conversations. It questions design norms while inciting critical discourse.
Now Stay Ahead with PAACADEMY
Check out the workshops at PAACADEMY-these are a good way to get your hands on the latest digital design tools. The industry experts leading the sessions are here to help you keep your edge sharp and inspired in this ever-changing field.


















Leave a comment