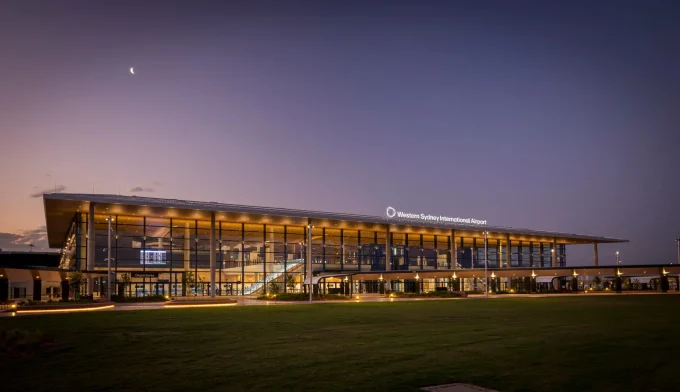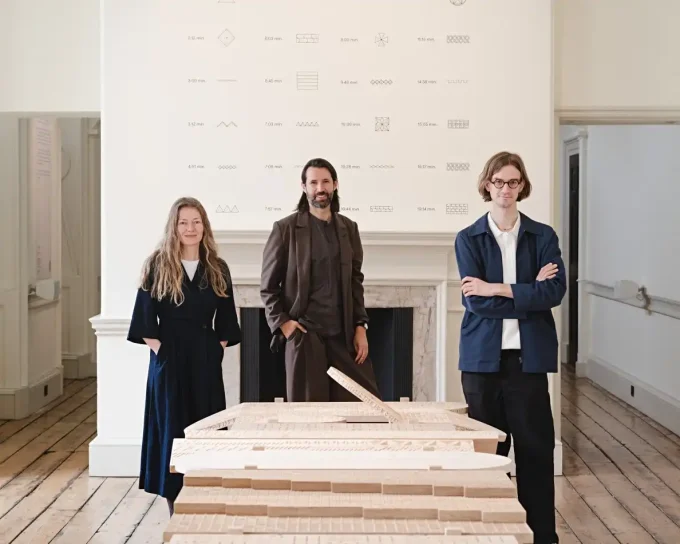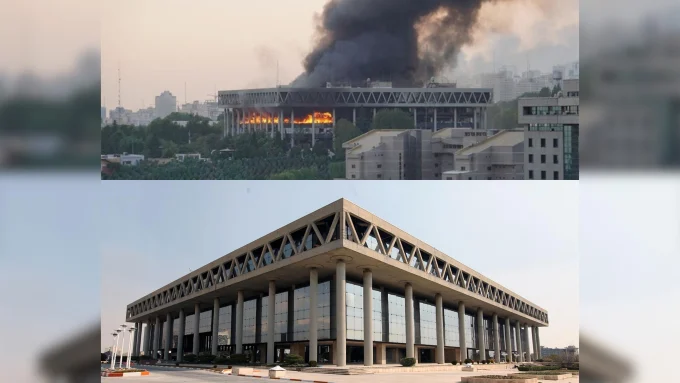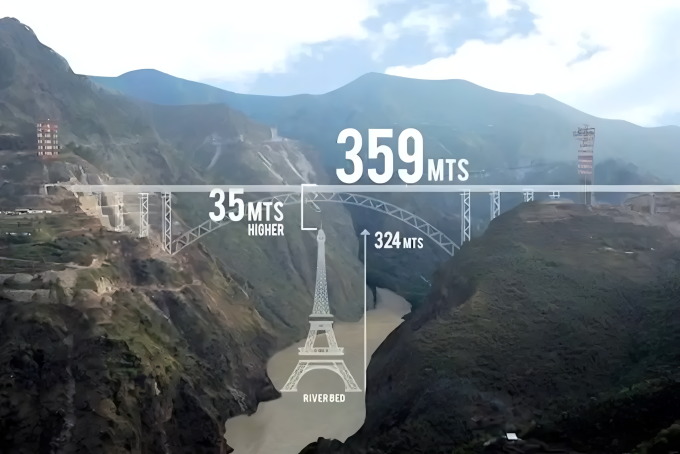Foster + Partners announced the details of its earthquake recovery plans for reconstructing Antakya (Hatay, Turkiye). The masterplan is part of a more comprehensive plan by the Turkiye Design Council to rebuild Turkey following the earthquake on February 6, 2023.
Two earthquakes measuring 7.8 Mw ? and 7.5 Mw were hit the region 9 hours apart on February 6. According to official figures, more than 53,000 people died in Turkiye. The International Labor Organization (ILO) announced that around 658,000 workers in Turkey and 170,000 in Syria lost their livelihoods as a result of the earthquakes.
Foster + Partners worked closely with Buro Happold, MIC-HUB, Turkish practices DB Architects, and KEYM Urban Renewal Centre. The Turkish Ministry of Environment, Urbanisation and Climate Change and the Ministry of Culture and Tourism support the Turkiye Design Council’s revitalization efforts.
“Having worked with local experts, global talent, 53 teams, and over 1,000 people to date, it is fair to say that it has taken an unprecedented collaborative effort to reach this point – one that we hope will set a new standard for post-disaster recovery that puts communities at its heart. It is our hope that the vision Foster + Partners, Buro Happold, and MIC-HUB have created alongside the local people of Hatay, as well as Turkish experts like DB Architects and KEYM Urban Renewal Centre, will lay the foundation for a prosperous future for this special place,” said Furkan Demirci, Chairman of the Turkiye Design Council.
About 80 percent of Antakya’s buildings were damaged by the earthquake, so the project aims to recreate and develop the city’s preexisting features. The Foster + Partners masterplan covers a 30 sq km area of Antakya, Hatay’s center. It also includes 8 design principles to specify emerging plans for the overall city:
- Build on safe land
- Improve circulation
- Improve open spaces
- Create new districts
- Layer neighbourhoods
- Enhance connectivity within neighborhoods
- Enhance connectivity across the city
- Build back
“We have been inspired by the resilience of the people of Antakya and share their passion for their unique, historic city. Our strategy does not offer a ‘one size that fits all’ vision. It balances the historic spirit of the place with improvements and enhancements that will support a sustainable future for Antakya. We have developed the vision underpinned by the fact that reconstruction following a natural disaster is not merely about buildings but about rebuilding communities, feelings of safety and belonging, and rebuilding trust.” said Bruno Moser, Senior Partner, Head of Urban Design, Foster + Partners.





















Leave a comment