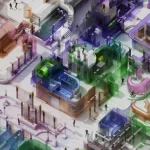The Institute for Advanced Architecture of Catalonia (IAAC) completed a 100 sqm low carbon emissions 3D-printed building prototype using local soil and natural materials, utilizing the pioneering Crane WASP 3D printer, in the forest of Valldaura in the Natural Park of Collserola, Barcelona, Spain.
The 3D-Printed Earth Forest Campus is an architectural intervention featuring enclosed, covered, and open spaces made from 3D-printed earth. It serves as a live laboratory for testing new construction and architectural solutions. The project’s fragmented and deconstructed floorplan demonstrates the flexibility allowed by 3D printing technology. The spatial distribution has evolved over time, with wall sections being recycled into new walls and rooms. The organic layout aims to create diverse indoor, semi-indoor, and outdoor environments, departing from standard architectural solutions to better meet users’ needs.
3D-Printed Earth Forest Campus
The 3D-Printed Earth Forest Campus is built primarily from natural materials, with a strong stone foundation below ground and earth walls printed from locally sourced material. The walls are printed at a rate of 25 cm per day and can reach 2.5m in approximately 10 days. Roofs are anchored to the walls to avoid uplift due to wind forces.
The first phase of the 3D-Printed Earth Forest Campus (TOVA) won the “Shaping a Circular Industrial Ecosystem” prize at the New European Bauhaus in 2023. Ursula von der Leien (EU President) described it as “cutting edge 3D printing technology to print sustainable buildings made of earth.” Adjacent to TOVA, TEIXIT extends the living and working area of the forest robotic campus in the Collserola Natural Park.
Project Info
Directors: Edouard Cabay, Alexandre Dubor
Coordinator: Yara Tayoun
Faculty 23/24: Oriol Carrasco, Senior Fabrication Expert; Elisabetta Carnevale, Material Expert; Alicia Huguet, Structural Expert – SOCOTEC Spain
Faculty Assistants 23/24: Secil Afsar, Fabrication Assistant, Material Research Expert; Nestor Beguin, Computational Expert
Large Scale 3D printing: WASP
Structural Consultant: SOCOTEC
Architecture Consultant: Hassell Studio
Enzymes provider: Vervictech
Philanthropic organization: Colette
Researchers
23/24 – Jose Antonio Gutierrez Rangel, Joseph Milad Wadie Naguib, Justin Hanlon, M´Hamed Alila, Maria Kaltsa, Mark Francis, Noel Akroma, Sakshi Pawar, Sara Ayoub, Vesela Tabakova, Yang Xiao.
21/22 – Adel Alatassi, Aslinur Taskin, Charles Musyoki, Deena El-Mahdy, Eugene Marais, Hendrik Masjosthusmann, Juliana Rodriguez Torres, Leonardo Bin, Mariam Arwa Al-Hachami, Marwa Abdelrahim, Mehdi Harrak, Michelle Bezik, Michelle Antonietta Isoldi Campinho, Mouad Laalou, Nareh Khaloian Sarnaghi, Nawaal Saksouk, Orestis Pavlidis, Seni BoniDara.
Special thanks: Areti Markopoulou, Mathilde Marengo, Daniel Ibanez, Ricardo Mayor, Shyam Zonca, Sheikh Riaz, Philip Wienkamper, Pilar Xiquez, Daniela Figueroa Claros, Jorge Ramirez, Massimo Visiona, Massimo Moretti, Francesca Moretti, Laia Pifarre, Bruno Ganem, Xavier de Kestelier
Previous collaborators: Lili Tayefi, Eduardo Chamorro, Vincent Huyghe, Ashkan Foroughi, Francesco Polvi, David Skaroupka, Bruno Ganem Coutinho, Marielena Papandreou, Guillem Baraut, Gloria Font, Lukas Fertig, Nikol Kirova, Josep Alcover





















Leave a comment