Ricardo Bofill Levi’ (1939-2022) was a Spanish-based architect from Barcelona, who was the founder of Ricardo Bofill Taller de Arquitectura (RBTA) established in 1963. RBTA was established by the architect, developing it into a leading international architectural and urban design practice. Spanish architect Bofill was considered the “Master of Geometry and the Media “. Many architectural historians and researchers consider most of Bofill’s works to be iconic examples of 20th-century architecture. He is recognized as the visionary behind some of the world’s most distinctive and unconventional buildings.
The Spanish architect Ricardo Bofill was well known for his gigantic housing projects, with architecture inspired by geometric forms inspired by Arab and Mediterranean architecture. To date, the architectural masterpieces designed by Bofill are swarmed by influencers, and music video locations with their enticing pastel ambiance for the modern era. The esteemed architect was renowned for his unique, ambitious monumental housing projects, urban design projects, and transportation infrastructure, spanning his six-decade-long career.
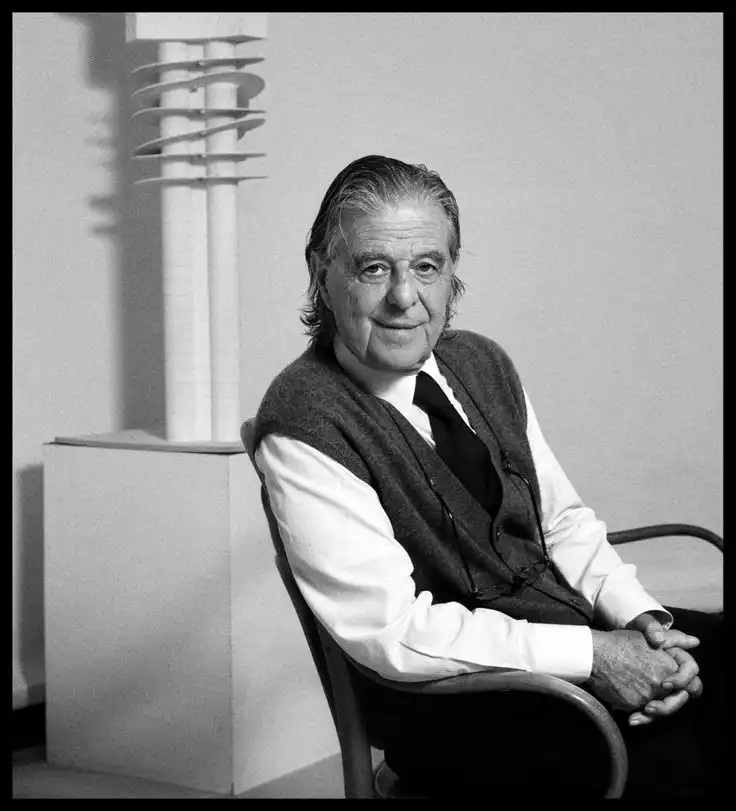
Ricardo Bofill Taller de Arquitectura
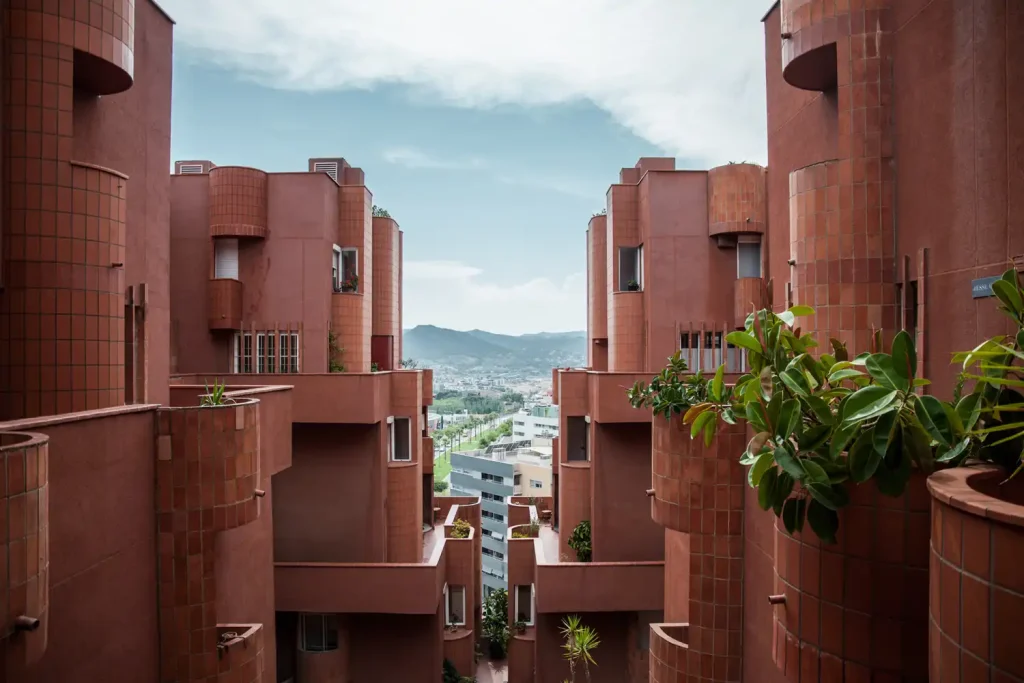
Ricardo Bofill Taller de Arquitectura (RBTA) was founded by 23-year-old Bofill, with the encouragement and support of his father (Emilio Bofill – Architect and Builder) in 1963. The architect has a very established international architecture practice spanning a part of his six-decade-long career. He passed away on the 14th January 2022, at the age of 82. The architect has designed more than 1000 projects in forty countries with unique architectural masterpieces. The architect from the start had a vision of creating a multidisciplinary team that brings together architects, planners, writers, engineers, movie makers, philosophers, etc, creating designs for social and political reasons.
He devoted his life to creating bizarre postmodern buildings beyond Brutalism, which has inspired future designers and architects. Read further to explore several timeless projects designed by the renowned architect Bofill, through PAACADEMY’s Architectural Design Workshops and courses.
Read on further for 6 timeless projects designed by Ricardo Bofill:
1. Walden 7
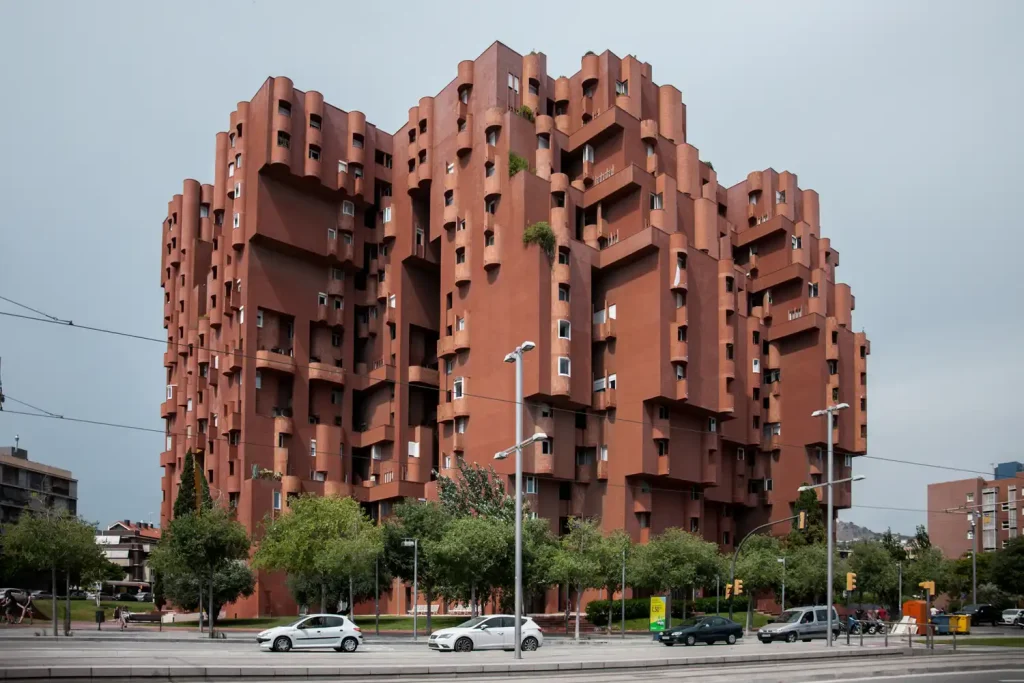
Location: Sant Just Desvern, Spain
Completion Year: 1975
Building Typology: Residential complex
Walden 7 is an apartment building designed by RBTA situated in Sant Just Desvern in Barcelona (Spain) in the year 1975. The name of the apartment building has been inspired by B.F. Skinner’s novel Walden Two depicts a utopian community and is a reference to Henry David Thoreau’s novel Walden. The building consists of fourteen-story apartment clusters zoned around five courtyards with two swimming pools on top. The unique feature of each apartment of the buildings is that the apartment looks out onto both the exteriors and one view into the interior courtyards. The entire apartment complex is composed of a complex system of balconies and bridges, creating several vistas and enclosures.
The exterior façade of the apartment complex has been completely painted red. The lively painted courtyards in vibrant blues, violets, and yellow-colored facades create a unique pause point in the building. The building is composed of 18 towers displaced from their base, forming a curve and connecting with neighbouring towers. Composed of 446 dwellings, public spaces, game rooms, meeting rooms, bars, shops, and swimming on the upper levels. Each 30 sqm unit has been zoned distinctively around one or two floors, ranging from single to four-module apartments.
2. La Muralla Roja (The Red Wall)
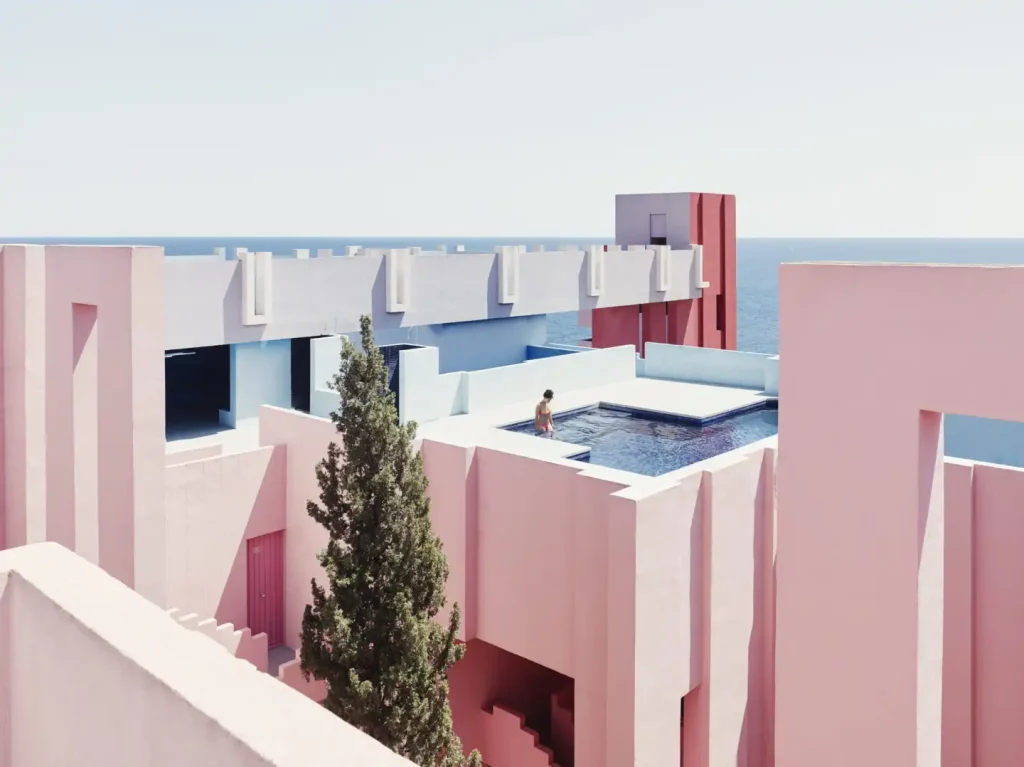
Location: Calpe, Alicante, Spain
Completion Year: 1973
Building Typology: Residential
La Muralla Roja, referred to as “The Red Wall” in Spanish, is a housing complex situated in the La Manzanera development in Spain’s Calpe. The building takes inspiration from the popular architecture of the Arab Mediterranean area, from the Mediterranean traditions of the casbah. The Housing complex, fully constructed in the year 1973, is among Ricardo Bofill’s top 10 iconic works. It is the best example of Bofill’s post-modern architecture, designed by the architect for the client Palomar S.A. The iconic structure appears to emerge from the rocky cliffs on which it sits, characterized by a series of interlocking stairs, platforms, and bridges. The housing complex is a modern design depicting the typical casbah with access to 50 apartments, creating the La Muralla Roja.
The striking and subtle colors that are applied to cover the exterior and interior facades either contrast with nature or complement its purity. The housing complex is composed of several amenities such as two commercial stores, saunas, restaurants, roof terraces with swimming pools, etc. The estate consists of fifty apartments/living spaces with three different typologies and sizes of apartments.
Examples of apartment types are studio apartments (60 square meters), Two-bedroom apartments (80 square meters), and Three-bedroom apartments (120 square meters). The apartment complex design is based on the Greek cross, with five connected arms, with 13 crosses embedded in the design, with bathrooms and kitchens situated at these intersections. The interior and exterior courtyards in the complex connect the apartments also acting as an architectural technique to allow sunlight within the apartments.
3. Les Arcades du Lac. Le Viaduc
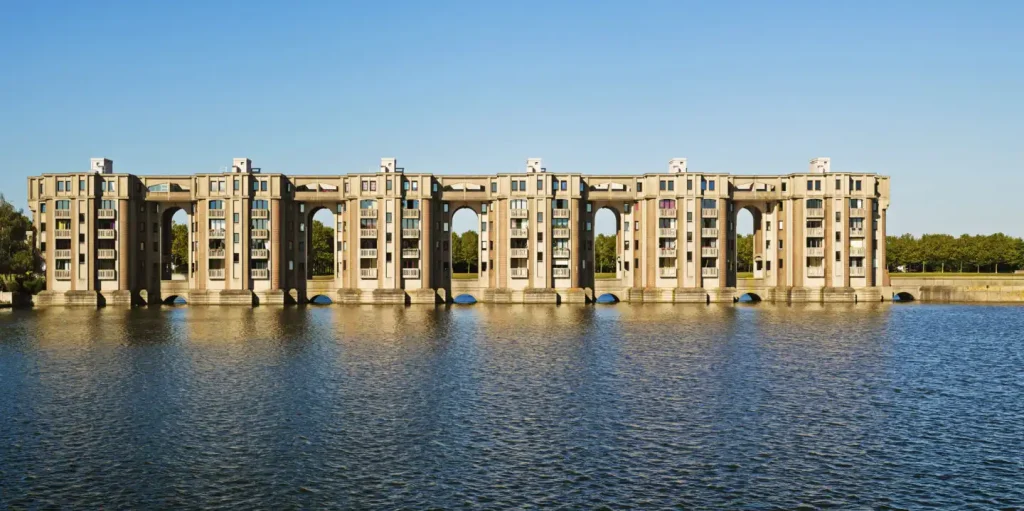
Location: Saint Quentin-En-Yvelines, Paris (France)
Completion Year: 1982
Building Typology: Residential
The Arcades du Lac, completed in 1981, is a collection of apartment buildings designed by RBTA, situated in the outer Parisian ville nouvelle of Saint-Quentin-en-Yvelines, near Versailles. The design of the suburban housing complex was inspired by the Pont d’Avignon, Château de Chenonceau, and Aqueduct of Segovia. It was designed as an urban composition revolving around a centrepiece of the “Le Viaduc” that projects out into an artificial lake from the shore. The project was one of the first major projects in France by the Taller de Arquitectura. This project was designed as a housing complex that resolves the acute housing problem economically and speedily.
This new town from the centre of Paris, designed by Bofill, is divided into two distinct elements: Les Arcades and Le Viaduc. It spans about 30,000 square metres total floor area, with 389 apartments zoned into 4 storeys, and the 5-floor Viaduc, designed to accommodate an additional 74 units. The architect aimed to create a distinctive housing complex that contrasts starkly with the new housing of the 1970s and 80s and the earlier Le Corbusier-inspired housing projects of the 1950s and 60s.
The form and distribution of the apartment blocks were based on elements of the French Garden, which introduces scale and transforms buildings from hedges. This layout of the apartment building made it possible to create public spaces to form a town with streets and squares; large underground parking enabled all streets and public spaces to be pedestrian-friendly.
4. Xanadú
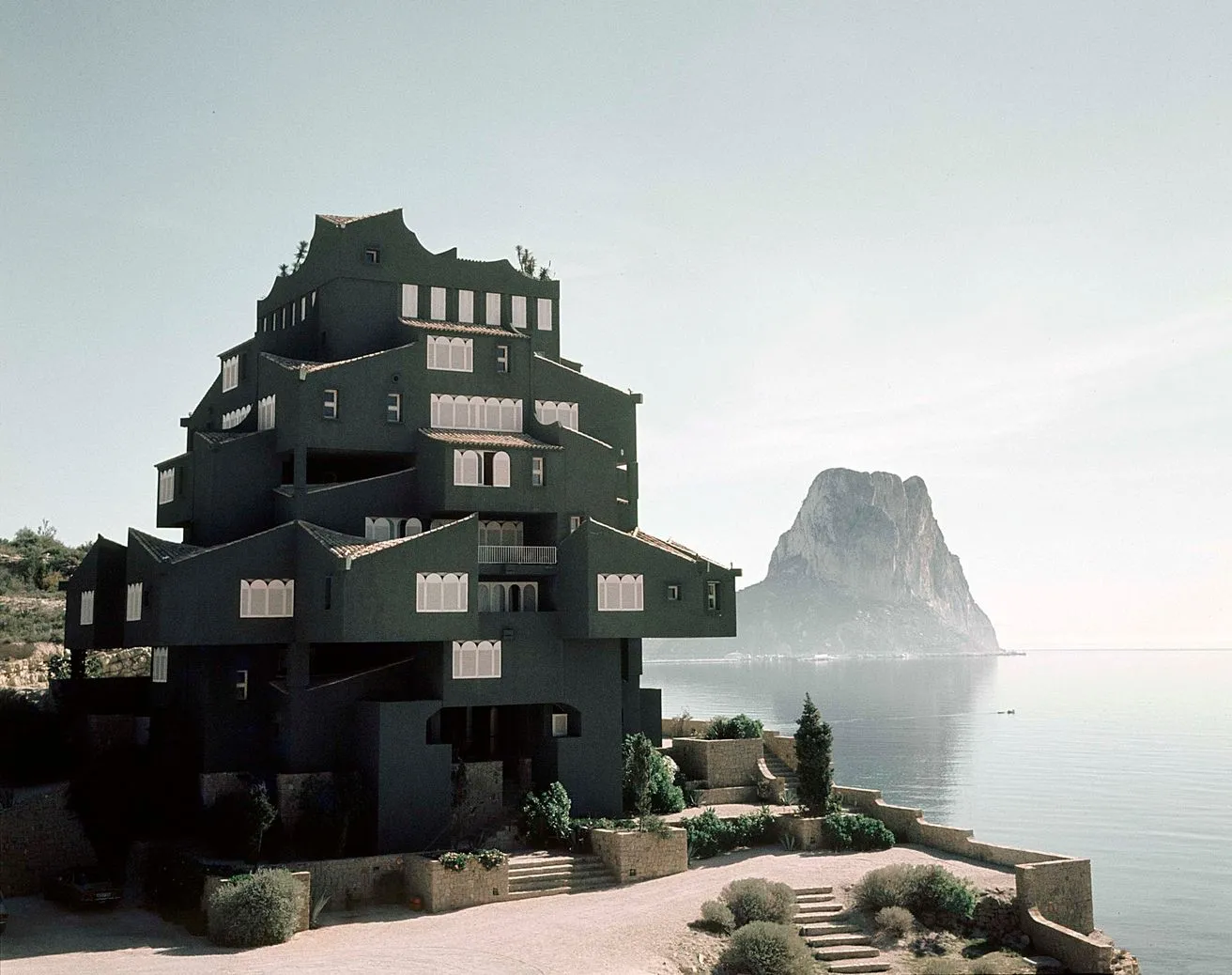
Location: Calpe, ES
Completion Year: 1971
Building Typology: Residential
The Xanadu is one of the unique residential buildings designed by Bofill. The apartment complex is zoned and situated as part of the La Manzanera development, which also houses La Muralla Roja, another renowned residential complex by Bofill. The 18-apartment building was designed to create a methodology for creating geometric elements in the space. Xanadu is one of Bofill’s experimental housing complex prototypes, whose design reflects the theme of a “Garden city” in space.
The project consists of 18 apartments intended for use as summer homes, whose designs are inspired by the concept of a castle. The castle concept has been inspired by the surrounding Penon de Ifach in Calpe, an enormous limestone mass emerging from the sea. The façade design showcases a striking and unique composition of cubes whose geometry has been broken up on the exterior, creating the façade.
The cube composition also brings about a beautiful interplay of light and shadows, and the apartment maximizes views of the breathtaking landscape. Each apartment is composed of three cubes zoned around the vertical axis of the stairwell. The project utilizes traditional vernacular elements integrated with modern principles, creating an irregular and unique cube-shaped structure. Curved handles, vernacular details, and roofing elements combine to create an irregular façade architecture.
5. Terminal 1 of the Barcelona Airport, Spain
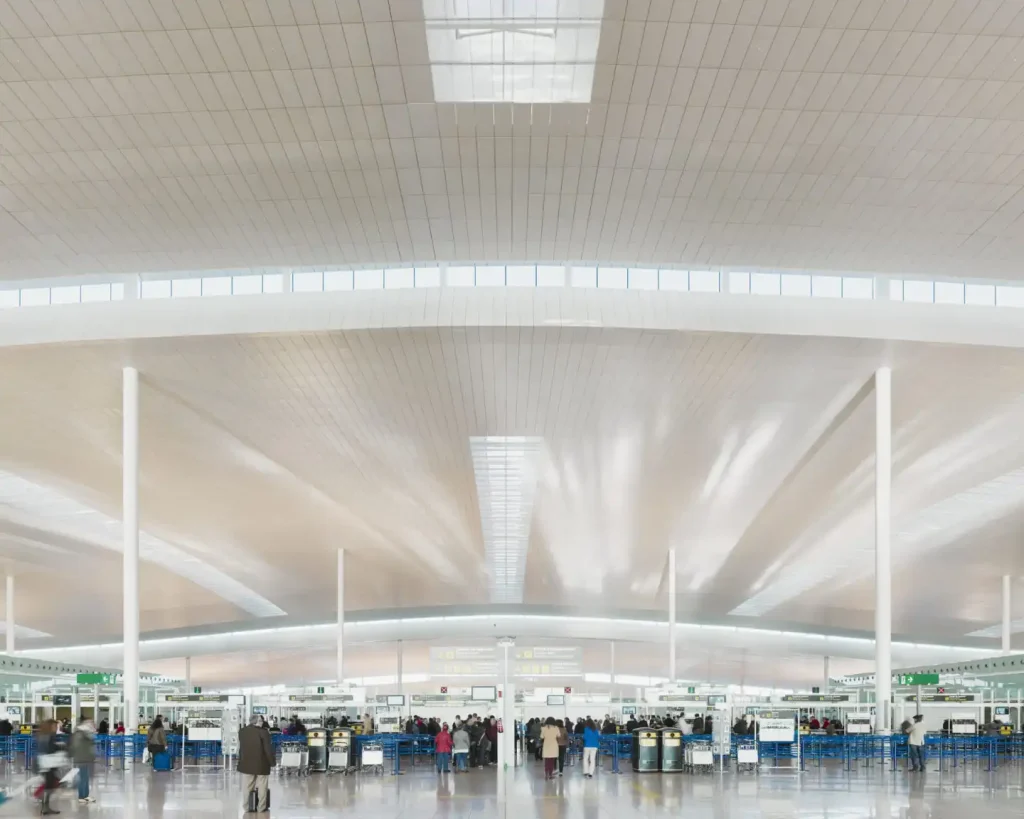
Location: Barcelona, Spain
Completion Year: 2010
Building Typology: Airport
Terminal 1 of the Barcelona Airport was designed by RBTA, spanning over 300000 square metres. Terminal 1 completed in 1992 for the Barcelona Olympic Games is situated between the existing Terminal 2 and the Mediterranean Sea. The opening of the airport solidified Barcelona’s position as one of Europe’s top ten airports. The architecture of the airport was designed into a sleek sword-shaped structure that is flooded with sunlight throughout the entire structure. The single huge structure is composed of two main blocks: one block up to 500 meters wide with check-in, baggage collection, and security, and another 700 meters wide with a bigger section with boarding lounges, waiting, and shopping areas.
The Terminal 1 airport consists of four levels:
Level 0 – Arrival area with baggage claims and the check-in area, Ground transportation, and parking are available outside the facility
Level 1 – Departure level, an aerial bridge connecting Barcelona and Madrid is situated here, Sky Centre is an area for retail and services like restaurants, shops, cafes, etc.
Level 2 – Auto check-in machines, passport control, and VIP lounges.
Level 3 – Departure level with boarding areas, restaurants, bars, and shops.
The floor-to-ceiling glass walls allow natural sunlight to flood the entire architecture. The transparent architecture of the airport allows abundant sunlight to seep in, while also maximizing the utilization of the surrounding beautiful views. The ceramic tile-clad aluminum ceilings are arched in form, featuring a futuristic design effect, with the interiors blending curved and straight forms. The airport was designed as a sustainable structure, featuring the application of several solar panels on the aluminum roofing.
6. Les Espaces d’Abraxas
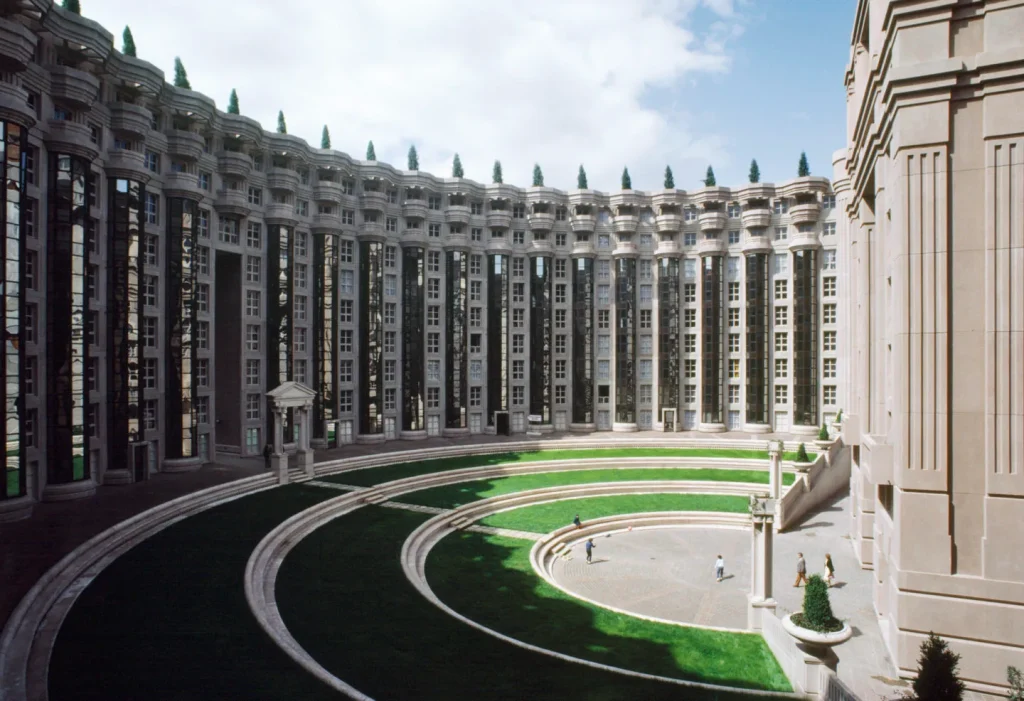
Location: New Town of Marne La Vallée, Region of Paris (France)
Completion Year: 1982
Building Typology: Residential
Les Espaces d’Abraxas is a high-density housing complex situated in Noisy le Grand 12km from Paris, designed by RBTA. The building was designed by Ricardo Bofill and his architecture practice RBTA for the French government, during rapid urbanization in France after World War II. The rapid urbanization led to overcrowding within the city; hence, the French government decided to create a project to establish five New Towns in the city’s outskirts. The housing complex spanning an area of 47,000 square meters consists of Le Palacio, Le Theatre, and Le Arc.
The building, despite receiving criticism for some time, was an early success, bringing success and praise for Ricardo Bofill. The building’s Post-modern design and architecture utilize classical motifs and new building technologies to achieve luxury aesthetics that were previously designed for the upper class of society. Les Espaces d’Abraxas plays a significant role in the urban monument in marking the beginning of the new town.
The theatrical design of the post-modern housing complex consists of historical elements like ornamental and monumental columns, concrete pediments, and a semicircular amphitheater with arched openings. The monumental and postmodern architecture masterpiece designed by Bofill has appeared as a distinctive postmodern architecture across popular culture from Brazil to The Hunger Games.




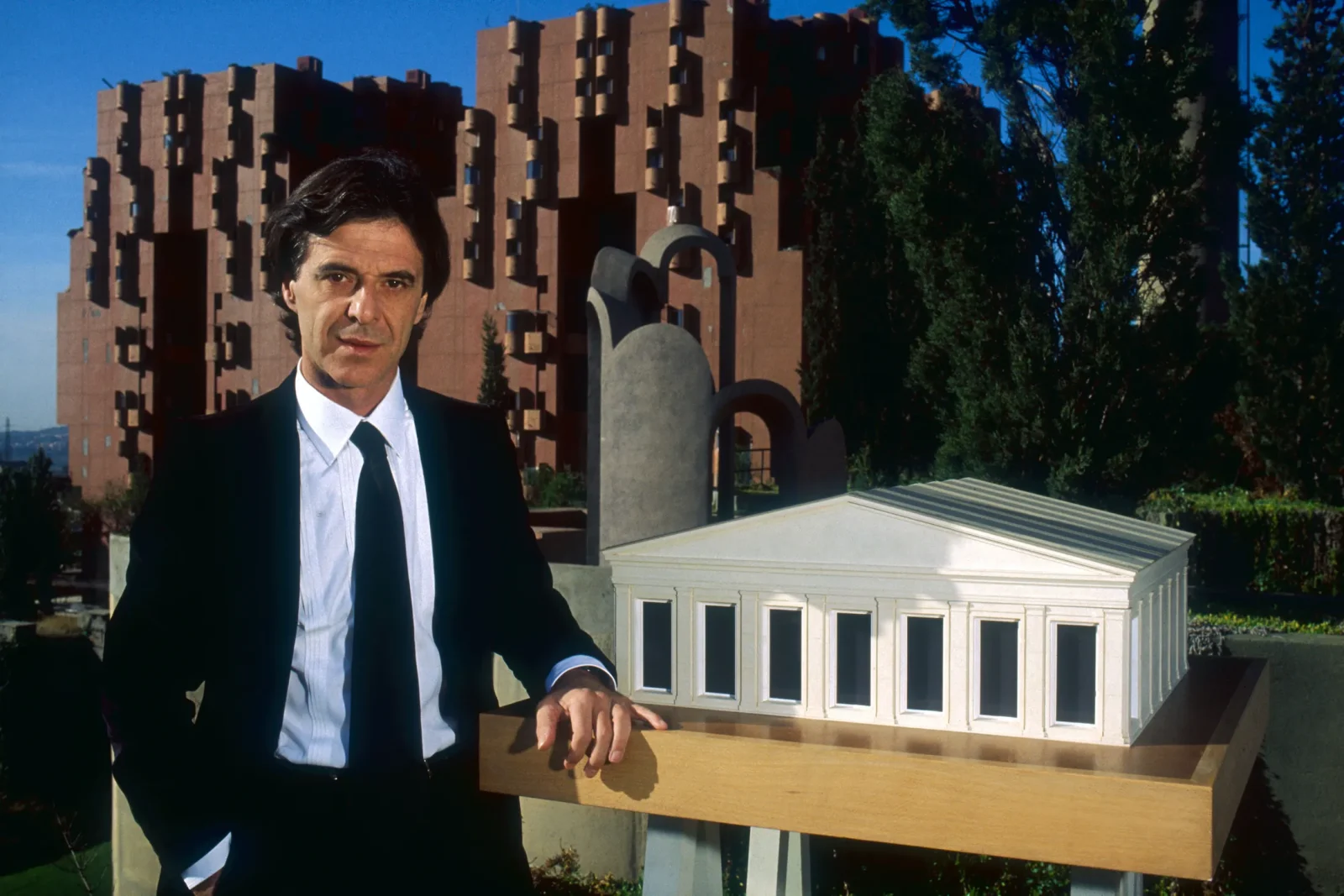














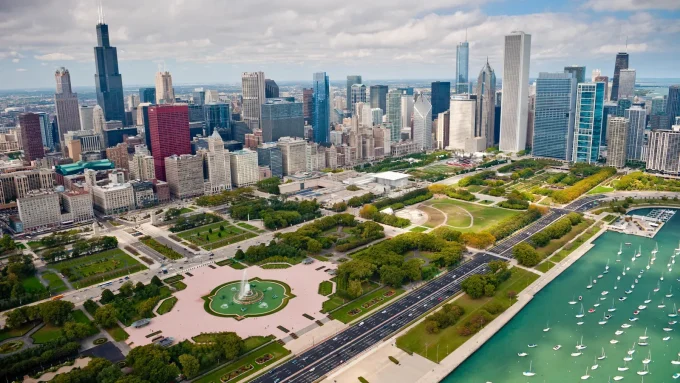
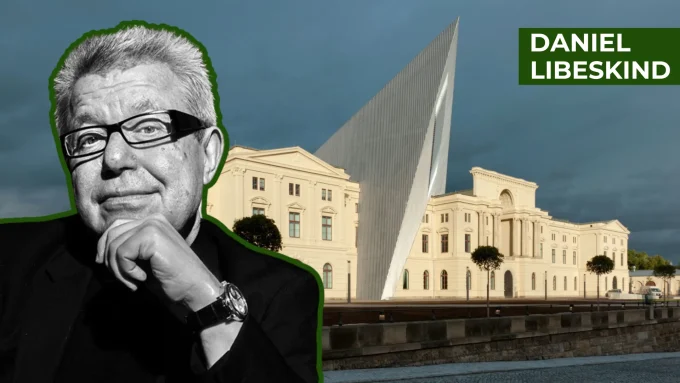
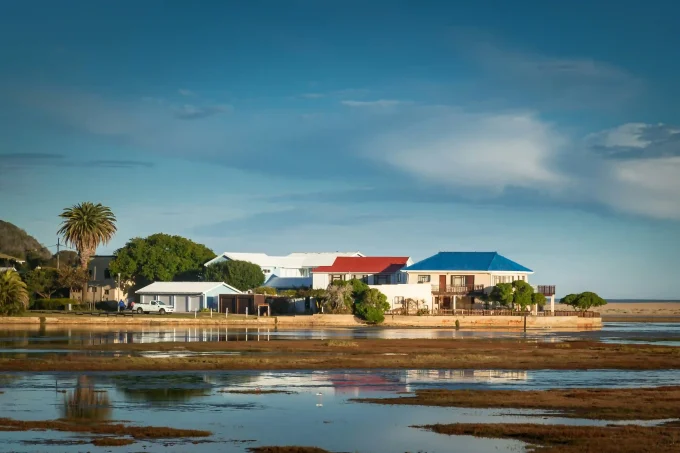




Leave a comment