On the occasion of International Women’s Day, Parametric Architecture takes the opportunity to shed light on pioneering women in the industry. From Yasmeen Lari, Kimberly Dowdell, and Pascale Sablan, who press the need for conscientious design and practices in the industry, to Zaha Hadid and Neri Oxman, who revolutionized the field, the article explores the lives and works of 20 distinct architects from different backgrounds with distinct approaches.
Zaha Hadid (1950 – 2016)
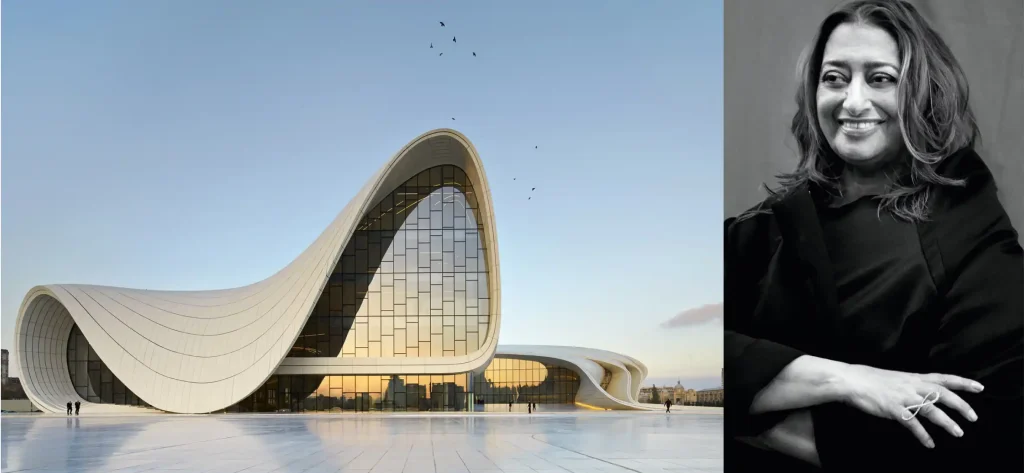
A lady who needs no introduction to the Architectural Industry, the Queen of Curves, Zaha Hadid, is a pioneer in Parametric Design. Zaha Hadid was born in Bagdad, Iraq, in 1950, graduated from the Architectural Association School of Architecture in London, and founded her own practice, Zaha Hadid Architects, in 1979.
Her bold, fearless, and artistic works often featured sinuous curves and structures that seemed to defy gravity, revolutionizing the field. Some of her notable works include the Vitra Fire Station in Weil Am Rhein, Germany, the MAXXI: Italian National Museum of 21st Century Arts in Rome, the London Aquatics Centre for the 2012 Summer Olympics, and the Heydar Aliyev Centre in Baku.
Owing to her commitment to designing innovative, groundbreaking projects, she was the first woman to receive the prestigious Pritzker Prize, widely known as the ‘Nobel of Architecture.’ The Architect was also awarded several other significant awards for her impressive designs. She won the UK’s RIBA Stirling in 2010 for the MAXXI Museum and in 2011 for the Evelyn Grace Academy. In 2012, She was announced the Dame Commander of the Order of the British Empire.
Farshid Moussavi (1965 – Present)
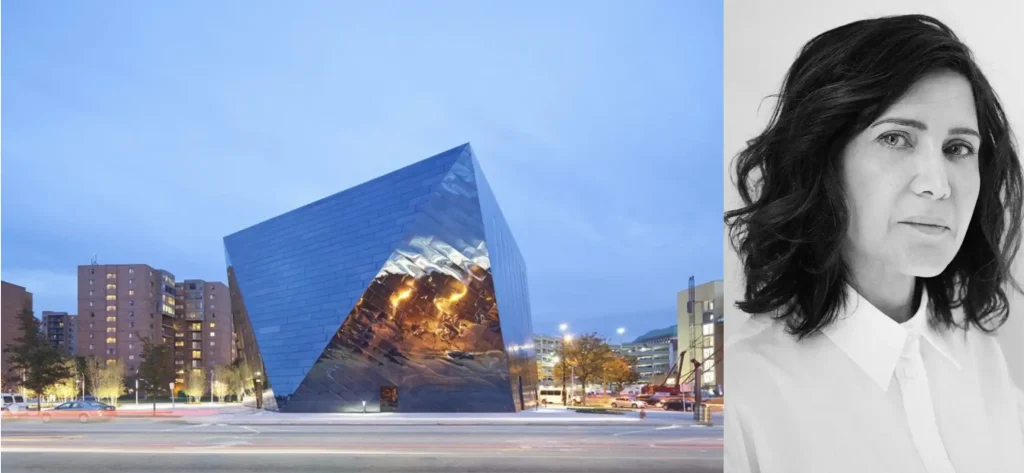
Farshid Moussavi OBE RA, who studied at Harvard’s Graduate School of Design, University College London, and Dundee University, dons several hats. She is an architect, lecturer, renowned author, a trustee and has chaired juries. She was announced as the Officer of the Order of the British Empire in the 2018 Queen’s Birthday Honours, earning her the title OBE. In 2017, she was elected a Royal Academician in 2015 and Professor of Architecture at the RA Schools.
She has worked on impressive projects, including the Yokohama International Cruise Terminal and the Spanish Pavilion at the Aichi International Expo, London’s Ravensbourne College of Media and Communication, and the Leicester John Lewis Department Store and Cineplex during her work at London-based Foreign Office Architects, which she co-founded.
After establishing Farshid Moussavi Architecture, she has designed some acclaimed projects: the Museum of Contemporary Art in Cleveland, USA, La Folie Divine, a residential complex in Montpellier, a multi-tenure residential complex in the La Défense district of Paris, flagship stores for Victoria Beckham in London and Hong Kong, and the Toys Department for Harrods in London.
Jeanne Gang (1964 – Present)
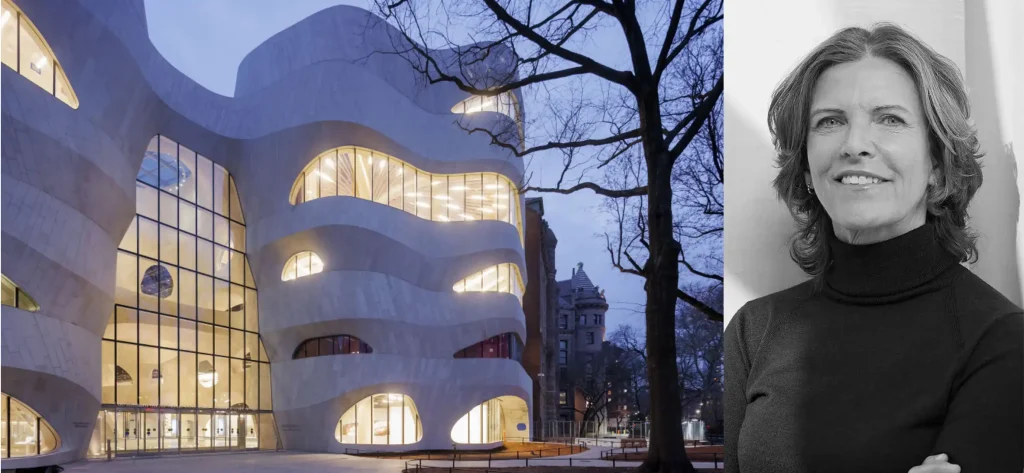
Jeanne Gang, FAIA, is the co-founder and head of Studio Gang, a firm that specializes in architecture and urban design, headquartered in Chicago with offices in New York, San Francisco, and Paris. Jeanne is also an author and educator, a Professor in Practice at the Harvard Graduate School of Design, with a focus on the cultural and environmental aspects of building reuse. The Art of Architectural Grafting is her latest work of literature, published in both French and English.
Jeanne Gang works with a design philosophy inspired by ecology, connecting people, building communities, and protecting the environment. The reimagined Arkansas Museum of Fine Arts in Little Rock, Writers Theatre, a professional theater in Glencoe, Illinois, the Arcus Center for Social Justice Leadership at Kalamazoo College in Kalamazoo, Michigan, and the St. Regis Tower, Chicago, are some of the acclaimed works of the Architect.
Jeanne Gang’s expertise lies beyond practice, in research also. From time to time, the studio develops research, releases publications, and sets up exhibitions exploring and advocating the idea of “actionable idealism” – architecture’s role in creating public awareness and giving rise to change. Jeanne has been named one of 2019’s most influential people in the world by TIME magazine. She was awarded the Cooper Hewitt National Design Award in Architecture, the 2022 ULI Prize for Visionaries in Urban Development, the 2023 Charlotte Perriand Award, and Architectural Review’s Architect of the Year
Dorte Mandrup (1961 – Present)

Founding her studio Dorte Mandrup in 1999, Dorthe Mandrup is the Principal and Creative Director of the Danish architectural studio, the Vice Chairman of the Louisiana Museum of Modern Art, and a member of the highly acclaimed Akademi der Künste in Berlin. She has also assumed the role of an educator, being a visiting faculty member at the Academy of Architecture, Mendrisio in Switzerland since 2021, and headed a studio on architectural interventions in the Arctic at Cornell University in 2018.
Her works are mainly rooted in the context and spring up as a reaction to the contextual needs. Dorte sees the context as the starting point of her conceptual approach and designs bold buildings that explore the transition between context and space, form and function, old and new. The Wadden Sea Centre in Denmark, the Kangiata Illorsua Ilulissat Icefjord Cente in Greenland, and the Copenhagen Contemporary are some of her impressive works.
Dorte Mandrup has been honored with numerous national and international accolades including the Finn Juhl Architecture Award, the C.F. Hansen Medal, the Eckersberg Medal, Kunstpreis Berlin, the Global Award for Sustainable Architecture, and the Roux-Dorlut Medal of l’Académie d’Architecture in Paris.
Alison Brooks (1962 – Present)
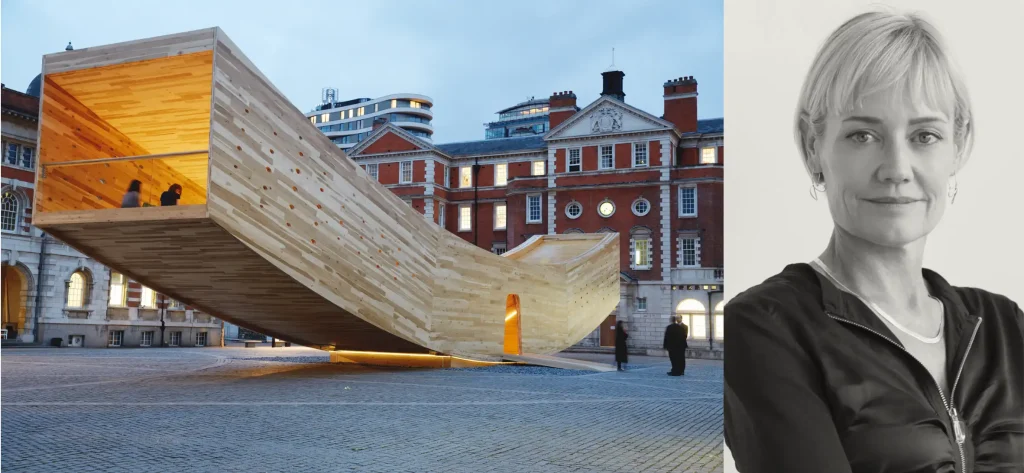
Alison Brooks, a Canadian Architect who studied architecture at the University of Waterloo, left Canadian roots and moved to London for a new experience. Alison met Ron Arad, co-founded the Ron Arad Associates, and worked on several projects, including the Tel Aviv Opera Interior Architecture, two Belgo restaurants in London, and their own Studio-Workshop in Chalk Farm, before establishing her own practice, Alison Brooks Architects, a London-based Studio in 1996.
Alison Brooks Architect’s Portfolio is diverse, ranging from competition entries, housing designs, education, and art commissions to massive urban projects. Some of the practice’s notable works include Cadence King’s Cross in London, One Ashley Road in London, The Passages in Canada, and Western Curve Tower in Canada. However, private houses seem to be still a subject of interest to the Architect and her Practice.
Allison Brooks Practice has been named The Architect of the Year by Dezeen in 2020, and has bagged the 2024 Architizer A+ Best Medium Firm and 2024 BD Private Housing Architect of the Year. Alison Brooks Architects, the UK practice founded by Allison, is remarkably the only firm to have won three prestigious RIBA Building Awards, including the Stirling Prize, the House of the Year, and the Stephen Lawrence Prize.
Elizabeth Diller (1954 – Present)
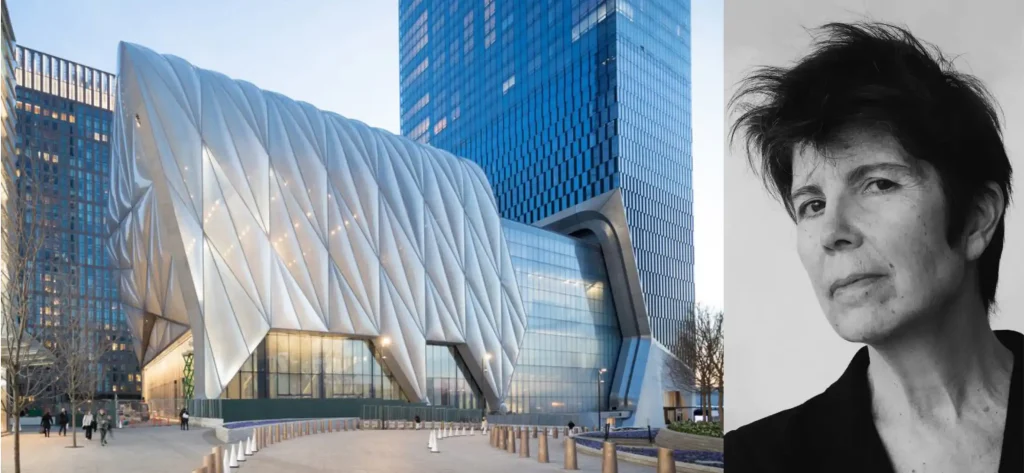
Elizabeth Diller is a multifaceted professional whose personal life as a Holocaust survivor and immigrant in the United States impacted her professional philosophies and works. Elizabeth Diller was initially drawn towards filmmaking, photography, and visual arts, not architecture. Union’s Art School pursued her undergraduate education. Back then, she was distant from architecture and drawn to filmmaking, photography, and visual arts. But a course called “Architectonics,” different from formal architecture practice philosophies at the Cooper Union’s Art School, persuaded Diller to transfer to architecture, where she met Ricardo Scofidio, whom she married.
The couple founded the Diller Scofidio + Renfro in 1981 and continued on both mainstream projects without losing Elizabeth Diller’s initial vision of architecture as away from politics and practical limitations. The practice received the first grant award in the field of architecture from the MacArthur Foundation, which identified Diller and Scofidio as “architects who have created an alternative form of architectural practice that unites design, performance, and electronic media with cultural and architectural theory and criticism. Their work explores how space functions in our culture and illustrates that architecture, when understood as the physical manifestation of social relationships, is everywhere, not just in buildings.”
Elizabeth has actively worked on the design of The Shed, New York, the expansion of MoMA in New York, and the High Line projects. Elizabeth is a member of the UN Council on Urban Initiatives and a Professor of Architectural Design at Princeton University. She has been honored with the Wolf Prize in Architecture and the TIME’s has featured the duo in the “100 Most Influential People” list.
Habibeh Madjdabadi (1977 – Present)
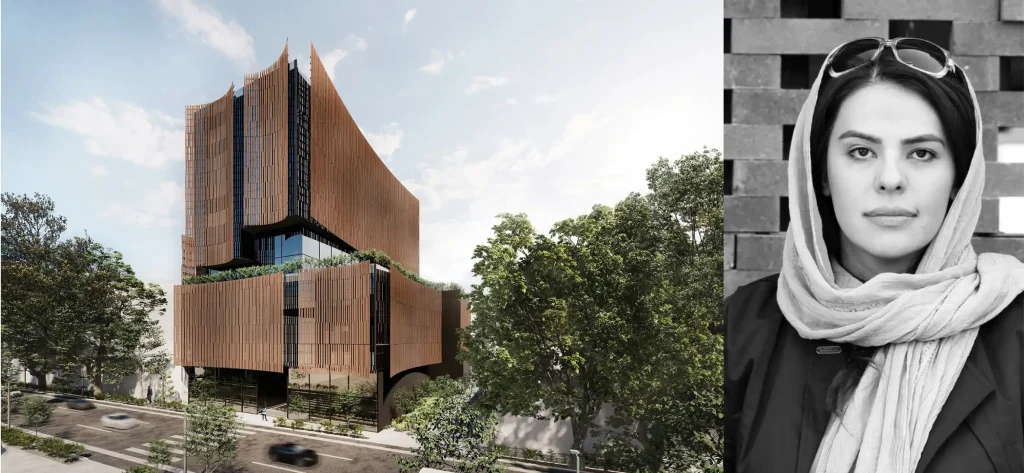
Born in 1977, the Iranian Architect Habibeh Madjdabadi is also an Author, Designer, and Speaker. Habibeh Madjdabadi established her studio in Tehran in 2003, shortly after graduating from the Azad University of Tehran with a Master’s degree in Architecture.
She works with an emphasis on the culture and geography of the context and carefully selects hand-crafted materials that are poetic, honoring the labor’s handwork. She sees potential in materials to express, which leads to her attention while choosing materials. Some of her acclaimed works include 40 Knots House, Langaran Residential Building, Barjeel Museum, Mellat Bank’s Pilot corporate façade, Notre Dame Reconstruction Concept, and Vertical Village.
She won the first prize in a design competition for restoring a historical building belonging to the Zand dynasty in Iran even before establishing her studio. She has also won other prestigious awards, including the Chicago Award in 2014, the Worldwide Brick Award in 2014, and the MEMAR Award in 2014. Her works have also been shortlisted for the Aga Khan Award 2016, the Tamayouz Women in Architecture, and the Construction Award 2019.
Neri Oxman (1976 – Present)
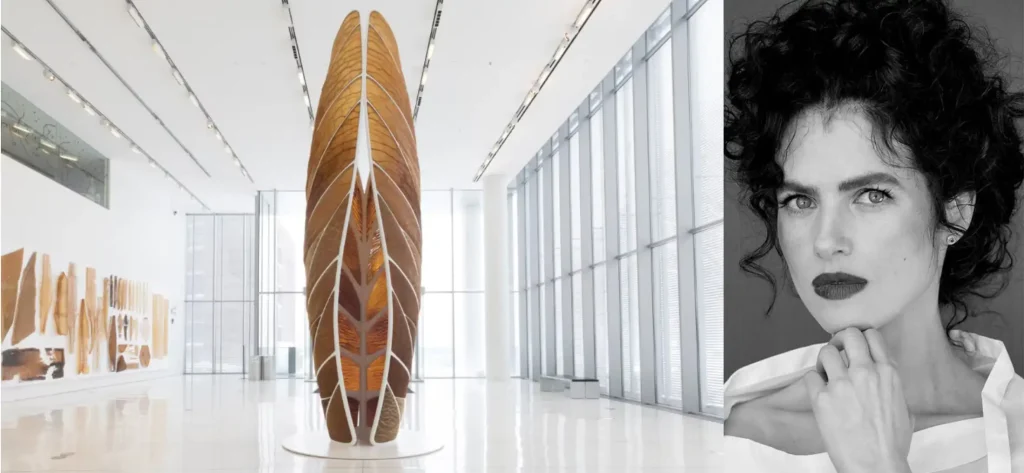
Neri Oxman, born to a family of architects in Haifa, Israel, is a revolutionary professional of this era, a designer, a scientist, an inventor, and an architect in the industry, pioneering in subjects that no one has even thought of. Her education is not conventional and that makes her think differently than the others.
She began with mandatory military training in the Israeli Air Force, then moved to study medicine at the Hebrew University, which lasted for two years, and then she enrolled in an architecture program at the Israel Institute of Technology, from where she went to the London School of the Architectural Association (AA) and received her Ph.D. in Computational Design from MIT.
She integrates technology and biology, challenging the conventional design practices and the built environment. Neri Oxman has pioneered the field of Material Ecology – “a field that advances previously impossible design possibilities, informing how buildings and products are made and how their shape and composition of materials can harmonize with the ecosystems they inhabit.”
Silk Pavillion II and Agua Hoja are some of the innovative, unimaginably realistic, and impressive works of the architect who redefines “out of the box” thinking and truly pushes the boundaries of interdisciplinary practices. She has won numerous accolades and awards – the Holcim Foundation Next Generation Award in 2008 for “microstructure research for building coatings, the Earth Award for Decisive Future Design in 2009, the Wilczek Design Award in 2014, the MIT Collier Medal in 2016 and Design Innovation Award, Fast Company in 2015.
Kazuyo Sejima (1956 – Present)
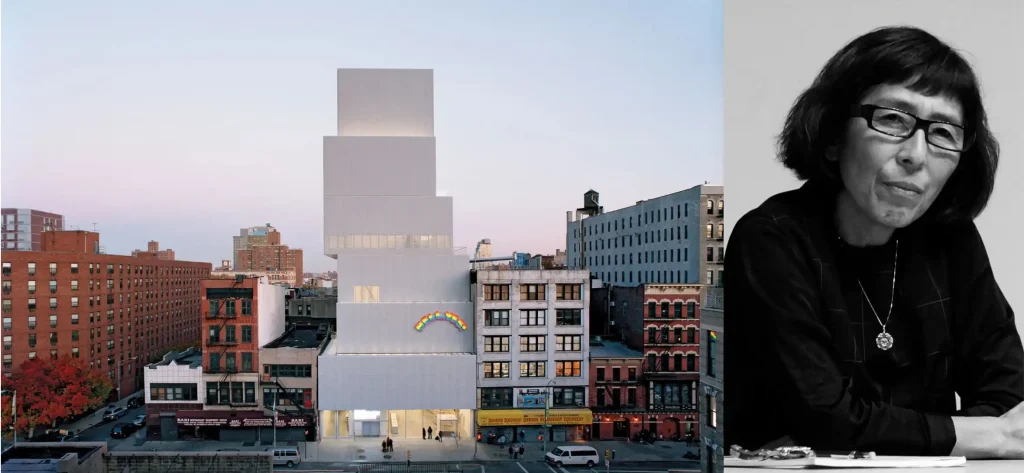
Kazuyo Sejima, born in Ibaraki, Japan, studied at the Japan Women’s University, received a master’s degree, and worked at Architect Toyo Ito’s firm before opening her studio in Tokyo in 1987. In 1995, Kazuyo Sejima and Ryue Nishizawa founded SANAA, a Tokyo-based practice together. The duo designed buildings that were simple yet pleasing to the eye with continuous space, blurred borders between inside and outside, lightness, spatial fluidity, and transparency.
Some of SANAA’s significant works include the Rolex Learning Center in Lausanne, Grace Farms in New Canaan, Connecticut, Switzerland, the Toledo Museum of Art’s Glass Pavilion in Toledo, Ohio, the New Museum of Contemporary Art in New York, NY, the Serpentine Pavilion in London, the Christian Dior Building in Omotesando in Tokyo, and the 21st Century Museum of Contemporary Art in Kanazawa.
Early in her career, in 1992, the Japan Institute of Architects named her the Young Architect of the Year in Japan. The SANAA duo, Kazuyo Sejima, and Ryue Nishizawa, were awarded the Arnold Brunner Memorial Medal of the American Academy of Arts and Letters in 2002, a design prize from the Architectural Institute of Japan in 2006, and the Kunstpreis Berlin of 2007 from the Berlin Academy of Arts. In 2010, the SANAA duo was awarded the prestigious Pritzker Prize, the second partnership to be awarded after the Jacques Herzog and Pierre de Meuron in 2001.
Denise Scott Brown (1931 – Present)
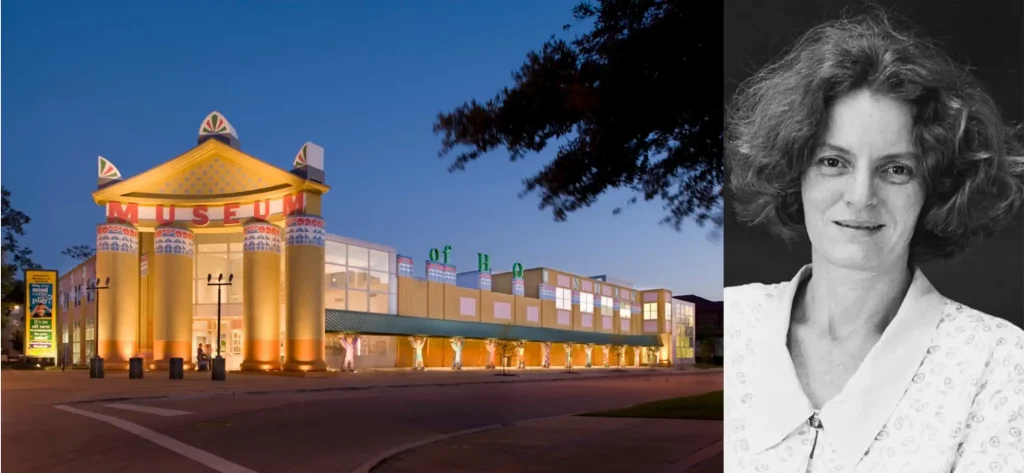
The famous architect Denise Scott Brown, born to Simon and Phyllis Lakofski, dons many hats. She is an architect, planner, writer, educator, and principal of the firm, ‘Venturi, Scott Brown and Associates in Philadelphia. Denise Lakofski met her future husband, another renowned architect, Robert Scott Brown, during her studies at the University of the Witwatersrand in South Africa from 1948 to 1952. She moved to London and pursued her education at the Architectural Association School of Architecture and graduated in 1955. In the very same year, Robert Scott Brown and Denise Lakofski tied the knot. Unfortunately, she lost her husband in an accident in 1959.
She pursued her Master’s at the University of Pennsylvania’s planning department, graduated in 1960, and continued as faculty, where she met Robert Venturi, another faculty member and young architect who she married in Santa Monica, California, on July 23, 1967. In 1972, she partnered with Venturi and Steven Izenour to write the book titled ‘Learning From Las Vegas: the Forgotten Symbolism of Architectural Form.’
Becoming a scholar in Urban Planning, she taught at several universities, including the University of California, Berkeley, the University of California, Los Angeles, Yale University, and Harvard University’s Graduate School of Design before becoming the principal in charge of planning in her husband’s firm, Venturi and Rauch in 1969. The firm was renamed Venturi, Rauch, and Scott Brown in 1980, and finally Venturi, Scott Brown, and Associates in 1989. Since then, she has worked on several noteworthy projects.
AIA Firm Award in 1985, National Medal of Arts in 1992, Topaz Medallion in 1996, Vincent J. Scully Prize in 2002, Design Mind Award in 2007, Athena Award in 2007, Jane Drew Award given by Architects Journal in 2017. But, in 1991, the Pritzker Architecture Prize was awarded only to Robert Venturi, which stirred controversy and sparked heated debates regarding the recognition of women in this field.
Yasmeen Lari (1941- Present)
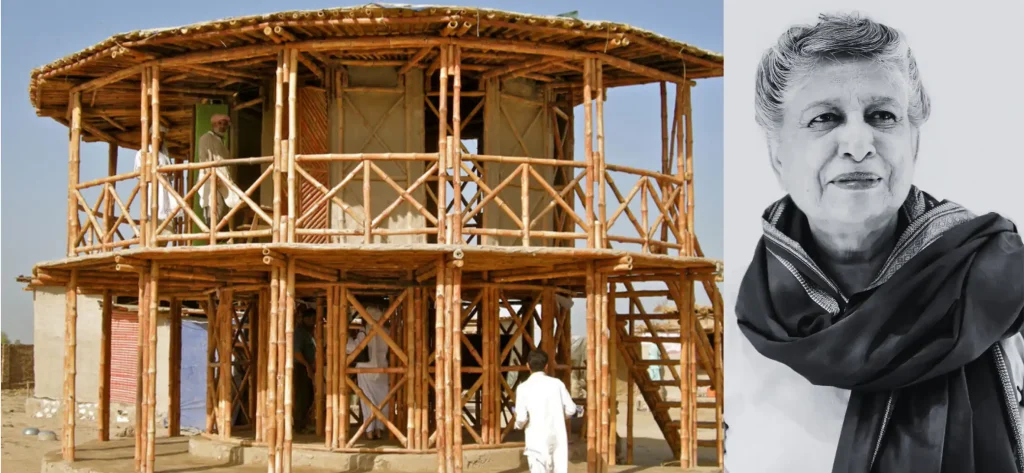
Yasmeen Lari was born in Dera Ghazi Khan in Pakistan and moved to the UK with her family in 1956, where she studied architecture at Oxford Polytechnic, which is now Oxford Brookes University. At the age of 23, she returned back to Karachi in Pakistan and established her studio, Lari Associates.
Some of her remarkable projects are the Anguri Bagh project, Pakistan’s first public housing scheme, the Finance and Trade Centre, and the Pakistan State Oil House in Karachi. However, she was appreciated for her socially conscious works that were based on humanitarian grounds and for catering to the spatial needs of the nation’s most marginalized communities since her retirement in 2000.
She co-founded the Heritage Foundation of Pakistan with her husband, Suhail Zaheer Lari, in 1980. She has constructed over 50,000 sustainable self-built shelters and over 80,000 ecological cooking stoves using natural materials like mud, lime, and bamboo. She firmly believes and advocates that traditional construction techniques can lead to low-impact carbon-neutral buildings. The philanthropic architect was awarded the prestigious Royal Institute of British Architects Royal Gold Medal in 2023 for her humanitarian work.
Pascale Sablan (1983 – Present)

Pascale Sablan is an accomplished architect, notably the 315th African-American woman to be registered as an architect in the US, a leader, an activist, and an amazing orator who raises her voice on the need for equity, diversity, and inclusion in the field of architecture and design. She graduated with a Bachelor of Architecture from Pratt Institute and a Master of Science from Columbia University.
She is CEO of Adjaye Associates studio in New York, she heads the design of a range of projects from international, cultural, civic and commercial projects. The Cleveland Foundation Headquarters, the net zero Timber Sycamore & Oak, and the Vision for Barbados, a memorial, are some of her recognized works embodying her design philosophy.
“We have a collective responsibility to celebrate and uplift diverse voices in architecture. It’s through this unity that we can create lasting and meaningful change,” says Pascale Sablan, FAIA, NOMA, LEED AP
Practicing what she preaches, she established the ‘Beyond the Built Environment’ in an attempt to empower women and BIPOC designers. She is the 5th woman Global President in the 52-year legacy of the National Organization of Minority Architects. Her Activist works have earned recognition, grants, and accolades, including the Architectural League 2021 Emerging Voices award and the 2021 AIA Whitney M. Young Jr. Award.
Kimberly Dowdell (1984 – Present)
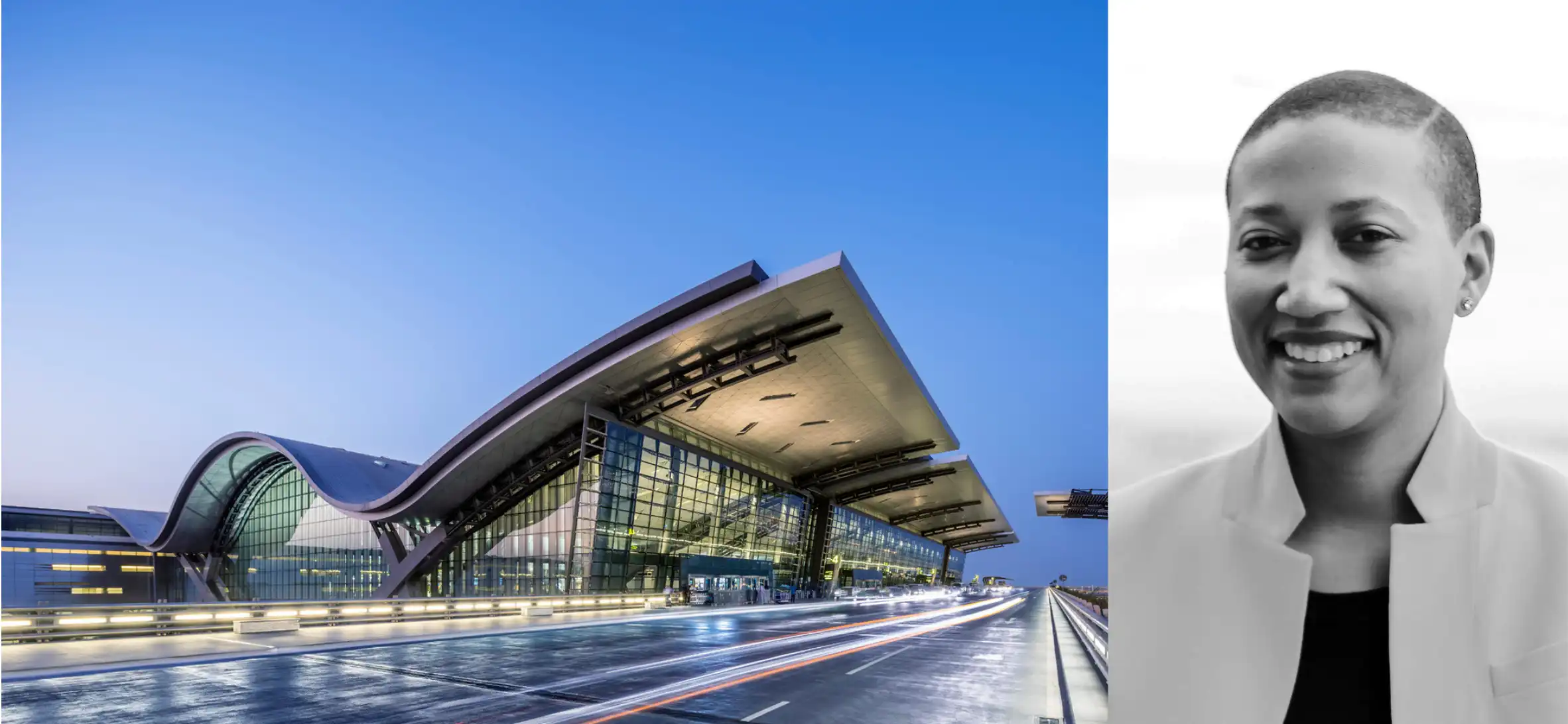
Kimberly Dowdell, from Detroit, studied at Cornell and Harvard Universities, where she was Sheila C. Johnson Leadership Fellow, and currently is based in Chicago working with the renowned global design firm, HOK. With her interests in activism, she co-chairs HOK’s Diversity Advisory Council (DAC) and co-founded HOK Impact, the firm’s social responsibility arm.
Currently, the President of the American Institute of Architects (AIA), Kimberly Dowdell, earlier served as one of the board of directors of the Architects Foundation, the philanthropic partner of the AIA, and the president of the National Organization of Minority Architects (NOMA). She co-founded the Social Economic Environmental Design in 2005, an institution that encourages sustainable development.
With her skill to build healthy, mutually beneficial relationships, she sought to connect the various pillars of the industry – architectural firms, their clients, professional organizations, commercial developers, government agencies, and academia, to persuade the industry to create designs that foster communities and develop a positive social change irrespective of the scale.
Maya Lin (1959 – Present)
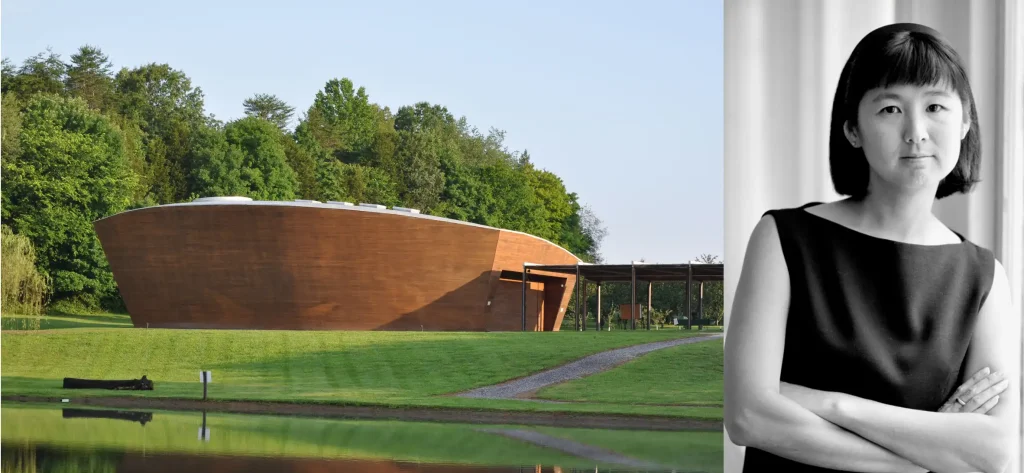
Born in Athens, Ohio, Maya Lin studied at Yale University and currently resides and works in New York. She graduated with a Bachelor’s degree in 1981 in art and architecture and pursued an M.Arch, which she completed in 1986. Her portfolio incorporated both architectural and artworks, mainly memorial designs and large-scale art installations.
Lin participated in and won a national competition to design a Vietnam Veterans Memorial to be built in Washington, DC, while pursuing her undergraduate degree and constructed the winning design in 1982. The young architect has also designed the 1989 Civil Rights Memorial in Montgomery, Alabama.
Maya Lin says, “I think monuments, unlike artworks, are a blending of art and architecture…They have a function, but their function is, for the most part, purely symbolic, so they’re in between.”
The Arctic Ice Shelf, Lake Chad, the Aral Sea, Wave Field, Water Lin,e and Disappearing Bodies of Water are some of her land-based installations, sculptures, and drawings, displaying her keen passion for water, geology, and nature.
Ray Eames (1912 -1988)
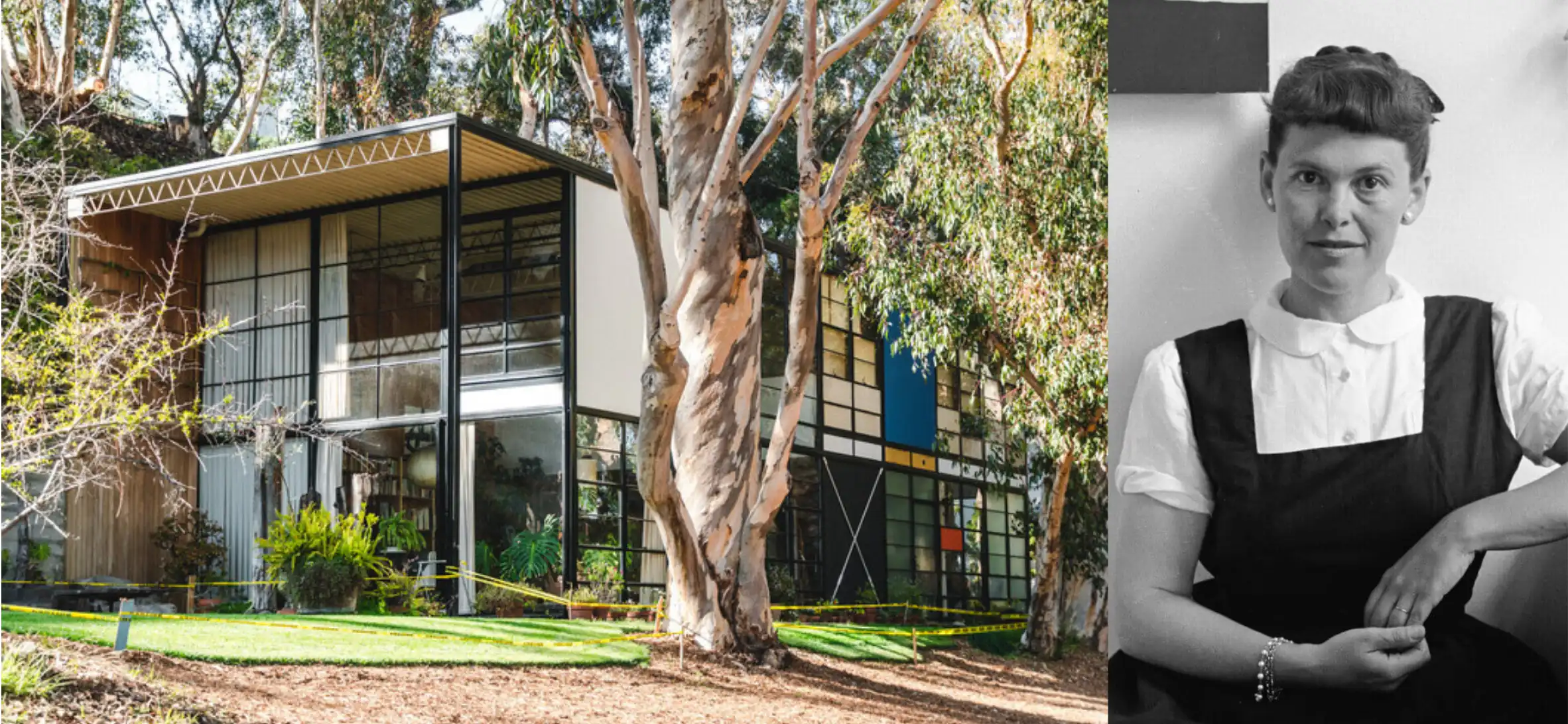
Ray Eames was passionate about fashion design, theatre, and the arts from her early years. Subsequently, Ray Eames developed into an accomplished American designer who excelled not just in architecture but also in furniture design, textiles design, film-making, and toy fabrication.
She left for New York to study at Bennett School for Girls, following which, in 1933, she moved to Manhattan and attended Hans Hofmann’s painting school, where she spent six years studying and became a founding member of the American Abstract Artists group. With an interest in revisiting her passion for arts, she moved to California and enrolled at the Cranbrook Academy of Art, where she met Charles Eames and married him in June 1941.
The couple founded their practice, the Eames Office, a design entity responsible for four decades of design in not just in architecture but a myriad of subjects. Their notable architectural works include the Eames House and the redesign of the station for the miniature railroad complex in Griffith Park, Los Angeles. A City Hall complex designed in 1943, a house for their friends Billy and Audrey Wilder, a luxurious yet low-cost, prefabricated house designed in kit form in 1951, and a toy house in 1959 for the Revell Company are other projects that didn’t see reality.
Lina Bo Bardi (1914 – 1992)
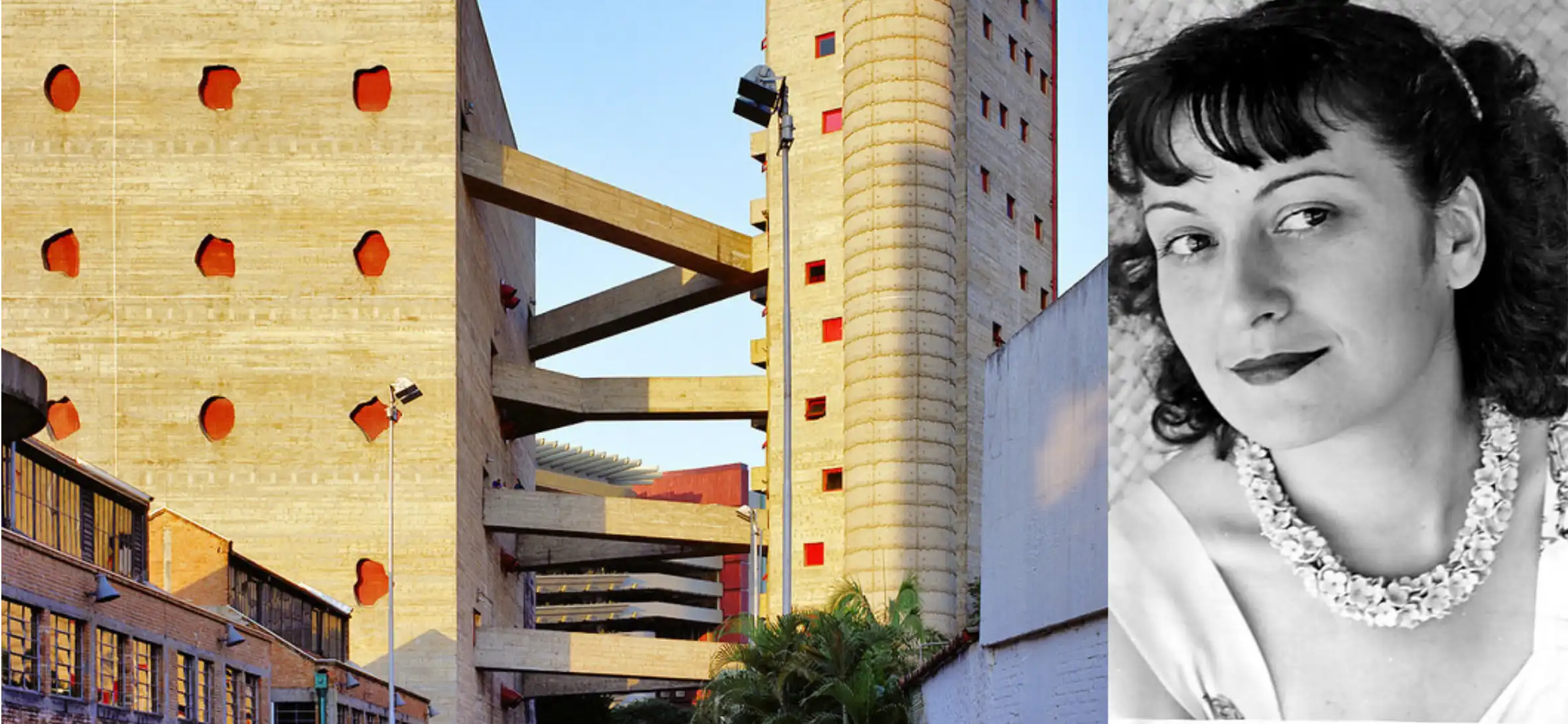
Lina Bo Bardi was born in Italy in 1914 and attended the University of Rome, where she studied architecture. She was an architect by education but also an editor, scenery production designer, artist, furniture designer, and graphic designer.
After graduating, she moved to Milan, worked with Gio Ponti, and became the editor of the magazine Quiaderni di Domus. As her office was destroyed in the aftermath of World War II, she co-founded A Cultura della Vita, a publication. After marrying critic and art historian Pietro Maria Bardi, the couple moved to Brazil, where she studied the Brazilian culture in detail.
As they moved to Sao Paulo, her career was in full swing, beginning with the design of Glass House in Morumbi, Sao Paulo, her own house in 1951, and the Museum of Art Sao Paulo (MASP) in 1957. During her stay in Salvador to direct the Museum of Modern Art of Bahia, she worked on the restoration of the Solar do Unhão in 1940, the design of Chame-Chame House in 1964, the design of Sesc Pompéia in 1977, and the design of Teatro Oficina in 1984.
17. Elieen Gray (1878 – 1976)
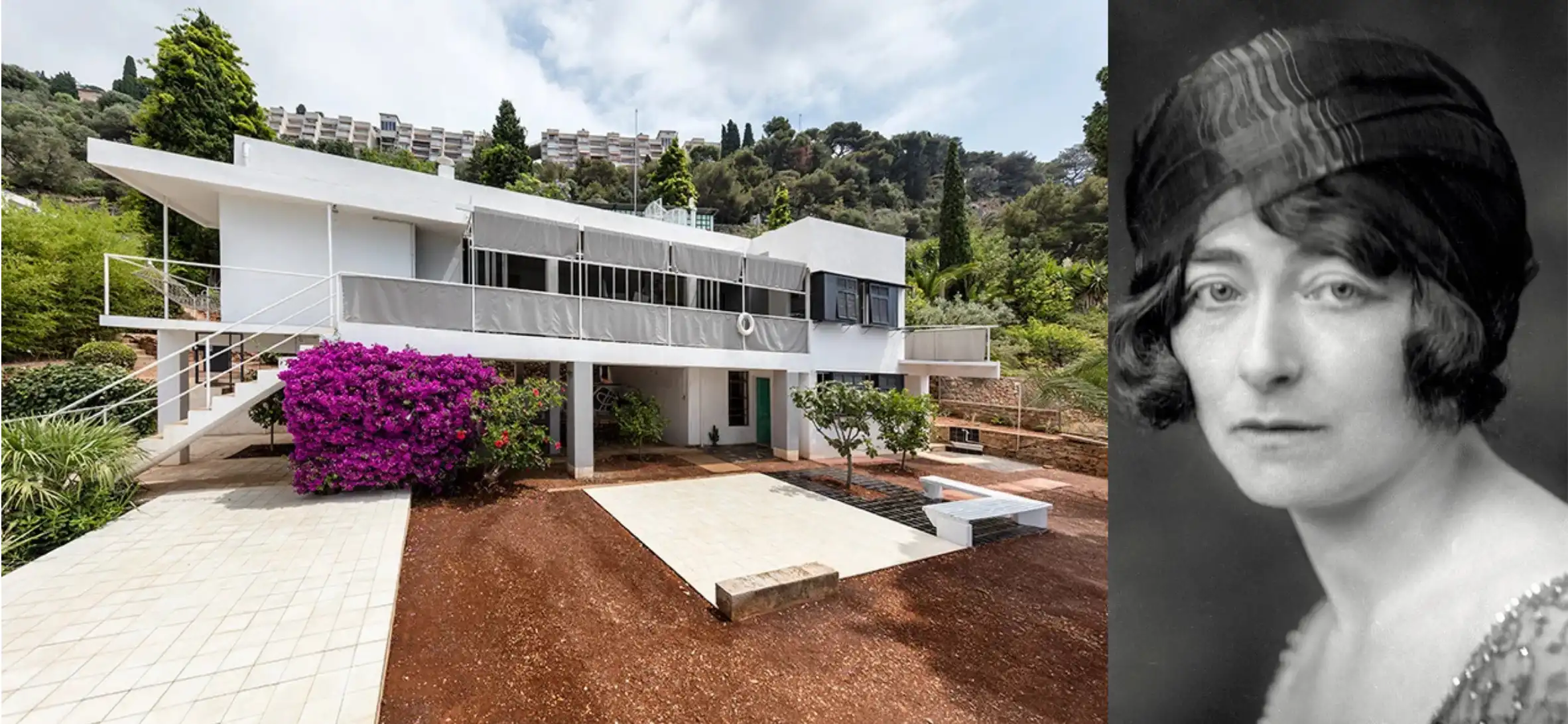
Eileen Gray initially studied drawing and painting at the Slade School of Fine Art in 1898, but she lost interest and again studied drawing at the Academie Julian in Paris in 1902, which didn’t end well. She was determined to create something productive in the area of panels and screens and learned the craft from the Japanese lacquer master, Seizo Sugawara, and opened a shop in Galerie Jean Désert to sell lacquered furniture pieces.
It was her collaboration with the architectural critic and editor Jean Badovici in the design and management of her shop that pushed her toward Architecture. To date, Eileen Gray’s first architectural project, the E-1027 house, is the best-known work of hers. The house employed both Le Corbusier’s five-point modernist principles and flexible furniture pieces and screens that she designed. However, the masterpiece was vandalized. Fortunately, the E-1027 was restored and opened to the public in 2015.
Eileen Gray was again brought to the limelight by the art historian Joseph Rykwert in an article praising Gray’s work in Architectural Review. In response, Zeev Aram from the Aram furniture store collaborated with Gray to produce furniture, and Aram sells her work even today. Today, the furniture pieces of the designer sell for millions at auctions, and her designs travel from exhibition to exhibition.
Brinda Somaya (1949 – Present)
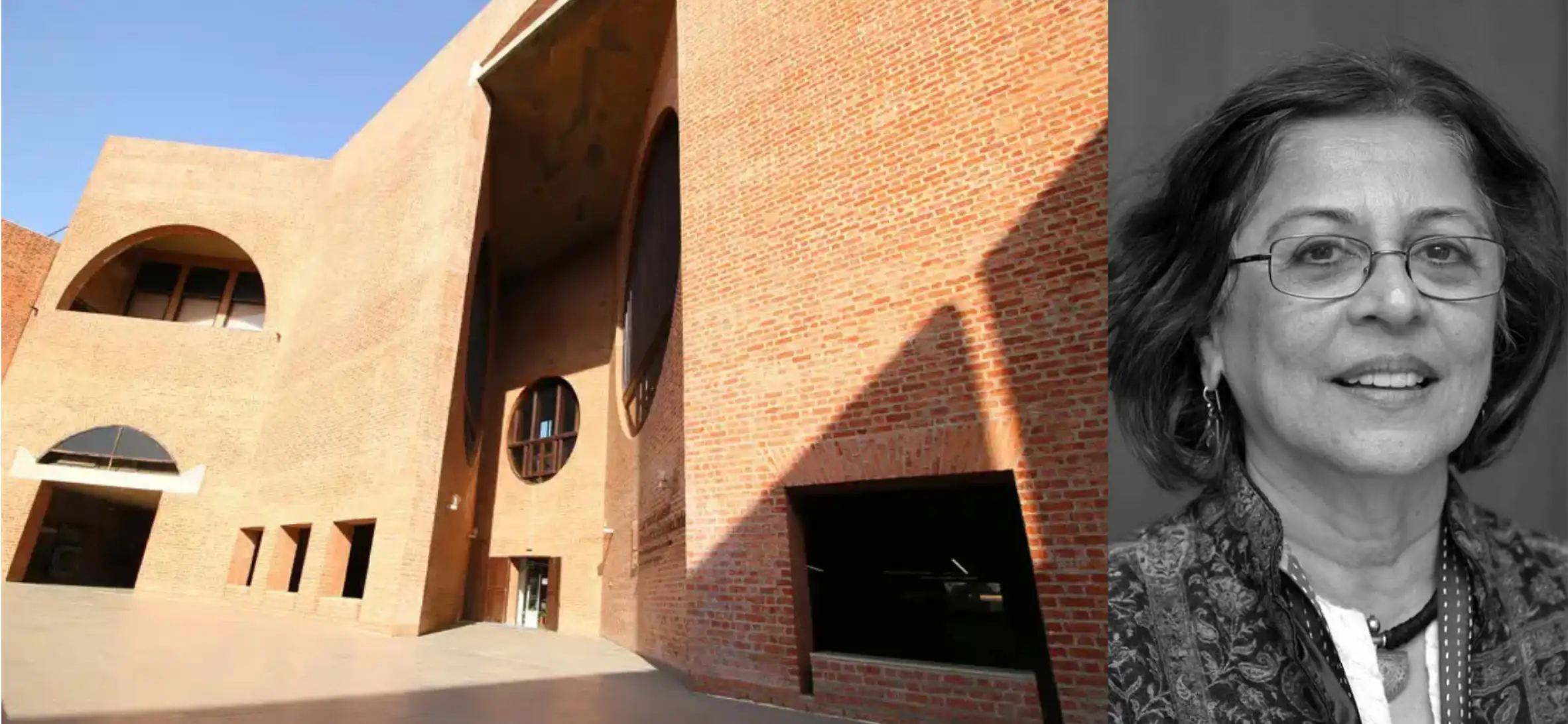
Brinda Somaya is a globally known architect, urban conservationist, and academician. With a Bachelor of Architecture degree from Mumbai University and a Master of Arts from Smith College in Northampton, MA, U.S.A, she founded the Somaya and Kalappa Consultants in 1978 in Mumbai, India. Brinda Somaya works with a philosophy – ‘The architect’s role is that of guardian – hers is the conscience of the built and un-built environment.’
She has worked on a wide range of projects, but her expertise lies in the design and redesign of large-scale corporate and educational campuses that provide an opportunity to inject public facilities like parks and plazas. For instance, Tata Consultancy Services, Banyan Park, Mumbai, Nalanda International School, Vadodara, Zensar Technologies, Pune, and the Restoration and Upgradation of the historic Louis Kahn Buildings of the Indian Institute of Management, Ahmedabad (IIM-A) are significant chapters on her firm’s portfolio.
She was commended with many national and international awards and nominations. The new Nalanda Schools Campus in Baroda in 2006 and the Bhuj Village Project in 2008 were nominated for the Aga Khan Award. She received the Indian Institute of Architects – Baburao Mhatre Gold Medal for Lifetime Achievement, the UNESCO Asia Pacific Awards for Cultural Heritage Conservation Award of Merit in 2020 and the Award of Distinction in 2019, and the Wienerberger Golden Architect Award for Lifetime Achievement in 2007.
Odile Decq (1955 – Present)
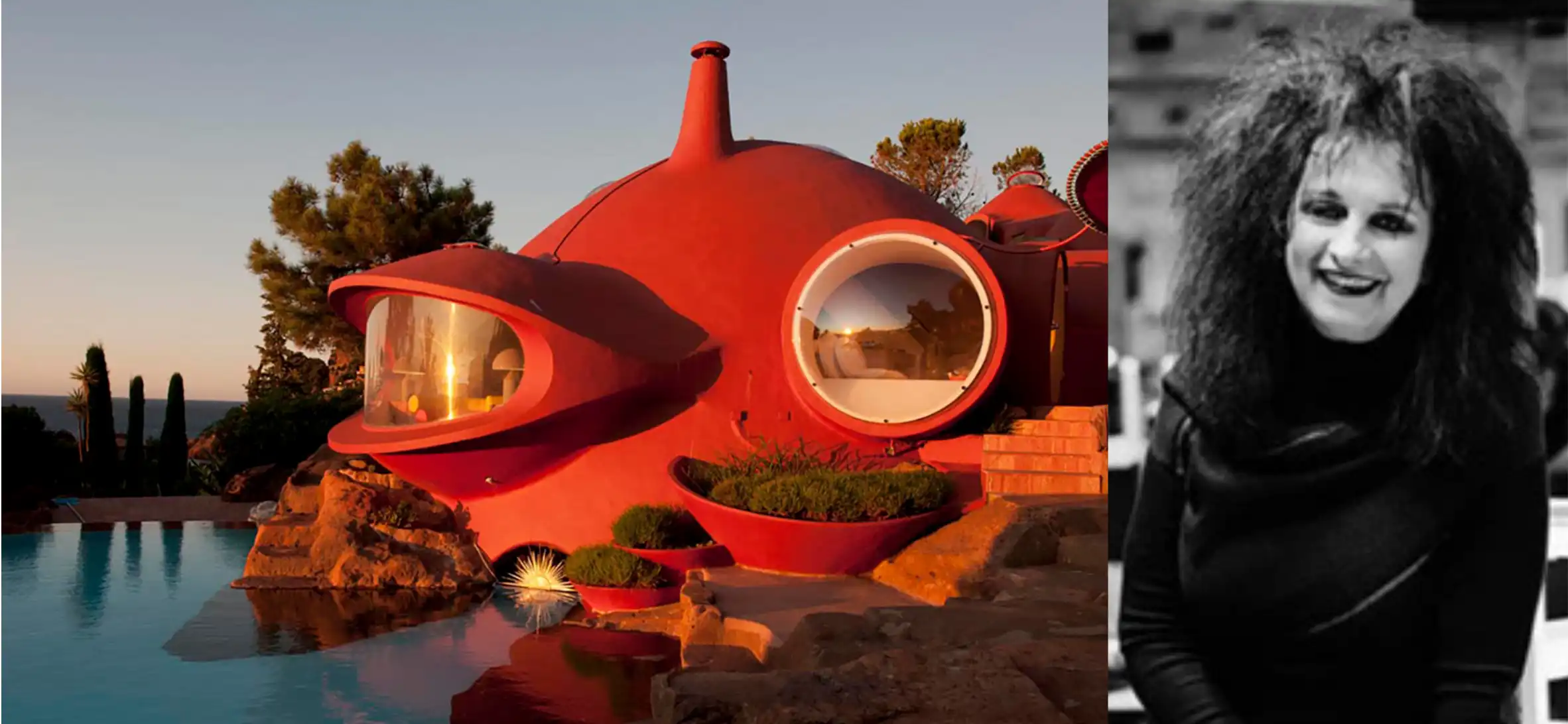
Odile Decq is originally a French architect and urban planner, renowned and acclaimed internationally. She has extensive teaching experience of over 25 years in the Bartlett in London, the Kunstakademie in Vienna, SCI-Arc in Los Angeles, Columbia University in New York, and Harvard’s Graduate School of Design in Cambridge. Subsequently, she set up her own school, the Confluence Institute for Innovation and Creative Strategies in Architecture in Paris in 2014, accredited by RIBA.
Odile Decq’s portfolio of projects located in France includes the Study Hall in Lyon, France, 2017, Le Cargo in Paris, France, 2016, La Résidence Saint-Ange in Seyssins, France, 2015, GL Events Headquarters in Lyon, France, 2014, FRAC Bretagne in Rennes, France, 2012, Phantom: Opéra Garnier Restaurant in Paris, France, 2011. The Fangshan Tangshan National Geopark Museum in Nanjing, China, 2015 and the MACRO Contemporary Art Museum in Rome, Italy, 2010 are some of her acclaimed projects designed outside France.
Odile Decq is the recipient of countless honorary awards and accolades, including the Jane Drew Prize in 2016, the Architizer’s Lifetime Achievement Award in 2017, an Honorary Fellowship from the Royal Architectural Institute of Canada in 2018, the ECC Architecture Award 2018 and an Honorary Fellowship from The Royal Institute of the Architects of Ireland in 2018.
Melike Altinisik (1980 – Present)

Melike Altinisik studied at Istanbul Technical University and graduated in 2003 with High Honours. She further pursued a Master of Architecture and Urbanism from the Architectural Association Design Research Laboratory (AADRL) in London, which she completed in 2006. She worked in the famous Zaha Hadid Architects Studio in London between 2006-2013 before establishing her practice, Melike Altınışık Architects.
Melike Altınışık Architects (MAA) is an internationally renowned practice with offices in Istanbul, Turkey, and Seoul, South Korea. Her experience aids her in leading a myriad of projects varying in scale, scope, and program, from masterplans, high-rise buildings, and cultural centers to interior designs, installations, and product designs, from conceptual design to execution. Her projects, like the futuristic 369-meter Istanbul TV-Radio Tower in Turkey and the world’s first pioneering Robot and AI Museum (RAIM) in Seoul, South Korea, employ cutting-edge technologies and tools.
She is also a lecturer and juror at the Architectural Association (AA, London), Bartlett School of Architecture (UCL), and Istanbul Technical University (ITU), to name a few institutions. Europe 40 under 40 FEIDAD Design Award and Swiss Art Award are a testament to her contribution to the industry and the excellence of her work.
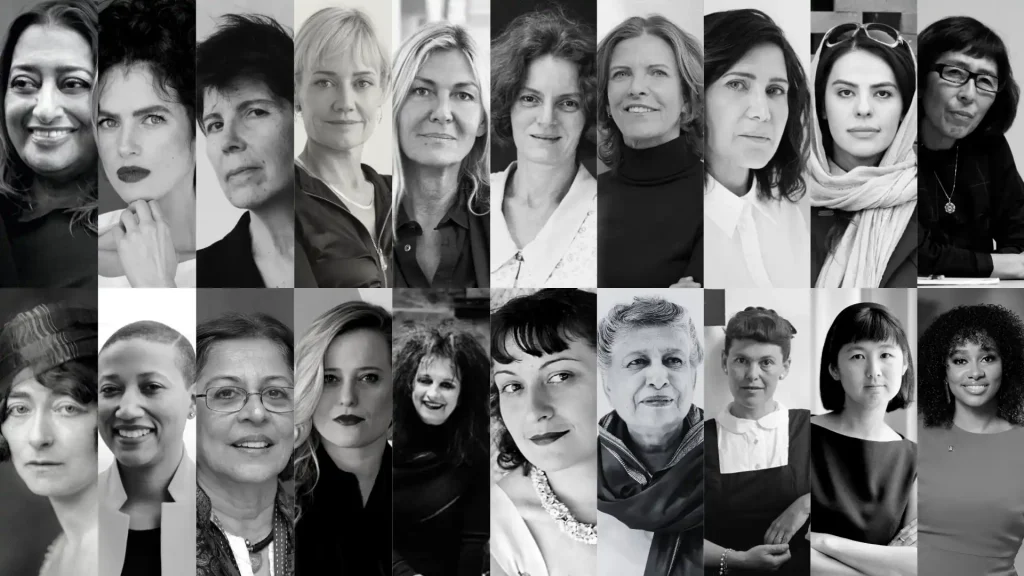
Isn’t it shocking to know what happened to the E-1027 house designed by Eileen Gray? Even after what happened to Denise Scott Brown stirred controversy, can you believe that only six women have won the Prestigious Pritzker Prize, that too often in partnerships? Do you believe the industry has evolved to be more inclusive, valuing and treating women equally? Shouldn’t women in the industry receive greater recognition for their contributions? We’d love to hear your thoughts.











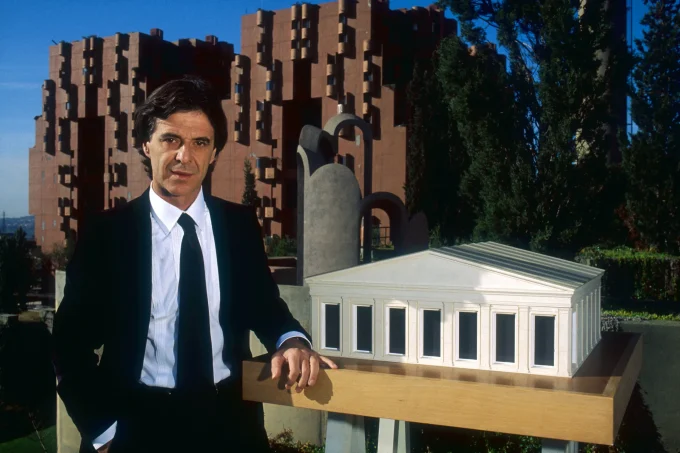


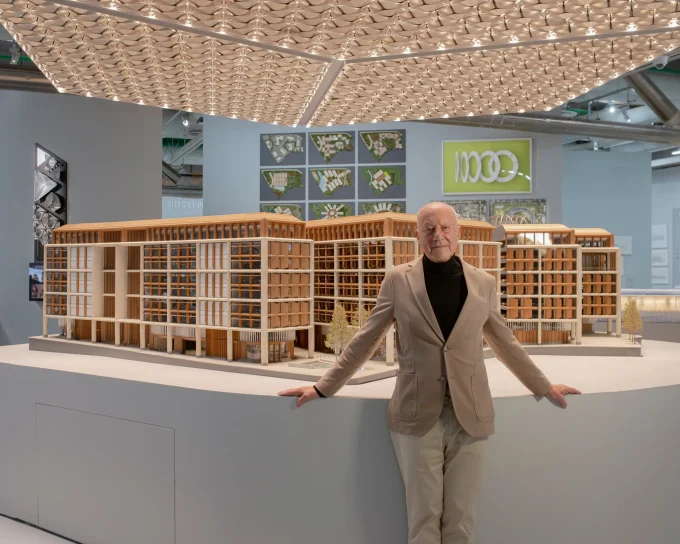




Leave a comment