The FIFA World Cup is the most prestigious international football tournament, organized by the Fédération Internationale de Football Association (FIFA), the highest governing body of football worldwide. The World Cup, in which the men’s national football teams of FIFA member countries compete to become world champions, is considered the pinnacle of football and is watched by billions of people around the world.
With the exception of 1942 and 1946 due to World War II, the tournament has been held every four years since its inception in 1930 in Uruguay. The new tournament will be held between June 11 and July 19, 2026. In previous years, the tournament featured 32 teams, but starting in 2026, the number of teams will increase to 48. The teams will be divided into 12 groups of four, with the top two teams from each group and the eight best third-placed teams advancing to the knockout stages. A total of 104 matches will be played over 39 days during the World Cup.

For the first time, the FIFA World Cup 2026 matches will be hosted by three countries— the United States, Canada, and Mexico—across a total of 16 cities. The opening match will take place on June 11, 2026, at Mexico’s Azteca Stadium, while the thrilling final will be held at MetLife Stadium in the United States on July 19, 2026. No new stadium was built specifically for the 2026 FIFA World Cup, and a total of 16 stadiums were selected to best experience the excitement: three in Mexico, two in Canada, and 11 in the USA.
Here are 16 impressive stadiums that will host the FIFA World Cup:
Estadio Azteca

Location: Mexico City, Mexico
Architect: Pedro Ramirez Vazquez
Year: 1966
Estadio Azteca, where the opening match of the FIFA World Cup 2026 will be played, is one of the most iconic stadiums in the world. It holds the distinction of being the only stadium to host two FIFA World Cup finals, having previously served as the venue for the 1970 and 1986 World Cup finals. The stadium, where unforgettable moments such as the ‘Hand of God’ goal scored by Diego Maradona in the 1986 World Cup took place, is one of the most impressive venues in football. Estadio Azteca, which currently has a capacity of 83,000 spectators, was constructed with 180 million rocks removed from an area of 64,000 m² to create a solid base. The stadium, which reflects the Brutalist architectural style, features a concrete structure, and its roof has an extension of 50 meters on the side stands and 20 meters behind the goals. This design protects spectators from harsh weather conditions while allowing natural light to reach the pitch.
In preparation for the 2026 FIFA World Cup, stadium owner Televisa has begun a number of improvements to the entire facility, including relocating the dugout and benches and building a new, state-of-the-art canopy. The new dugouts and canopy, designed by the Populous firm, were relocated eastward to accommodate the new bowl and camera positions. The new player benches were partially placed below pitch level. The new canopy is inspired by the original mosaics designed during the 1970 and 1986 World Cup Finals and features hexagonal and pentagonal patterns. Made from ETFE polymer material, the canopy not only protects players and officials from external elements but also provides clear visibility for spectators through transparent materials for television cameras.
Estadio BBVA
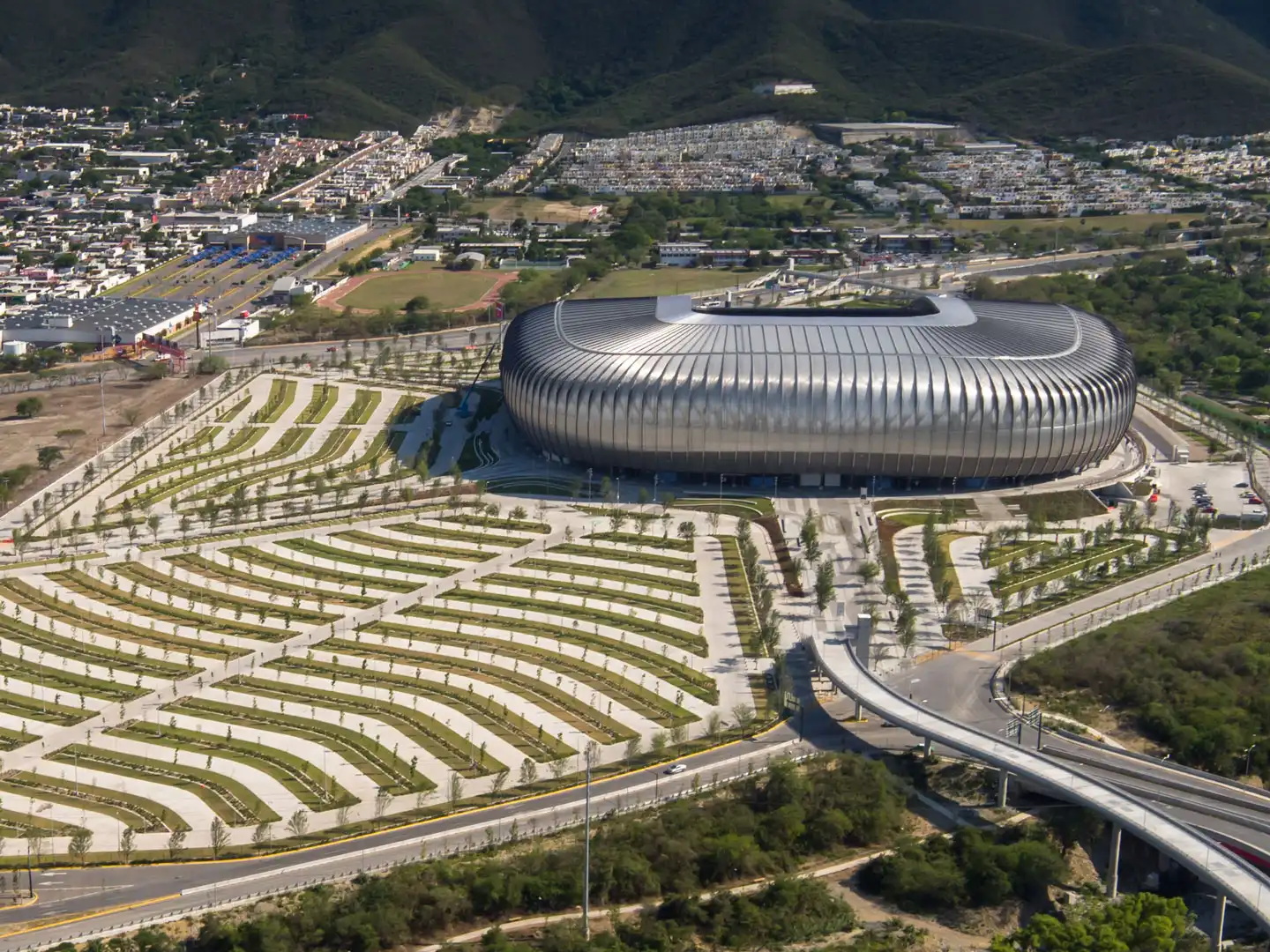
Location: Guadalupe, Mexico City, Mexico
Architect: Populous
Year: 2015
Estadio BBVA is a modern stadium that is home to the C.F. Monterrey Rayados football club, also known as “El Gigante de Acero” (The Steel Giant). Inspired by the region’s history of beer and steel production, the stadium features a self-supporting, three-legged structure with a sculptural form, surrounded by aluminum-clad rolled steel beams. The stadium, which provides airflow through gills on the metal facade, has a 55-meter cantilever roof that provides comfort and shade inside the stadium. With a total capacity of 51,000 spectators, Estadio BBVA’s vertical stands fit perfectly onto the pitch, ensuring that every seat is the best seat. The stadium boasts more than 4,500 club seats and 324 suites, making it the venue with the most premium seating in Latin America. The design focuses on ensuring spectators are as close to the action as possible, with excellent sightlines.
With a fragmented facade and dynamic shapes that change depending on the sunlight, Estadio BBVA resembles a highly organic and lively structure. Spanning an area of 187,000 m², it also includes 3,600 parking spaces. Designed as a public green area, the parking lot is divided into green areas that collect rainwater, thus cooling the parking lot more quickly. The stadium, which was the most technologically advanced sports facility in Mexico when it opened, has renewed its lighting system for the 2026 FIFA World Cup, increasing energy efficiency and providing the opportunity for special light shows.
If you are interested in technological developments in architecture, learn with PAACADEMY: Check out the workshops at PAACADEMY to learn from the industry’s best experts how to use advanced parametric design tools, AI in design workflows, and computational design in architecture.
Estadio Akron

Location: Guadalajara, Mexico
Architect: Jean-Marie Massaud/Daniel Pouzet
Year: 2010
Another stadium that will host the 2026 FIFA World Cup, Estadio Akron, is home to the C.D. Guadalajara (Chivas) football club. Inspired by dormant volcanoes, the stadium harmonizes with nature and its surrounding urban environment. The stadium consists of three main elements: a natural grass-covered rising slope, a steel grandstand for spectators, and a steel structure covered with a PVDF membrane that resembles a cloud of smoke.
The structure, which has a seating capacity of 45,000, is surrounded by a sloping parkland that extends to the upper parts of the stadium, and when matches are not being played, the slopes become a public park. Estadio Akron is a topographical structure integrated with the landscape, consisting of a concrete grandstand block supported by a steel structural system. Its roof, made up of radial and circular steel rod systems, is covered with PTFE to create a cloud or vapor effect. PTFE, a lightweight and semi-permeable material, allows natural light to pass through, illuminating the pitch.
BMO Field

Location: Toronto, Canada
Architect: Gensler
Year: 2007
BMO Field, Canada’s first soccer-specific stadium, is an open-air venue that serves as the home of the Toronto Argonauts and MLS team Toronto FC. As one of Canada’s host stadiums for the 2026 FIFA World Cup, BMO Field was originally designed in 2007 with a seating capacity of 20,000. In 2010, an upper-tier was added to the east stand, and a roof was constructed to cover the seating areas.
Supported by columns at the corners of the stadium, the roof now spans all seating sections. Between 2014 and 2016, Gensler increased the permanent seating capacity to 30,000 and added additional temporary seating to accommodate up to 40,000 fans for special events. Renovations included additional general admission seating, suites, club spaces, interior upgrades to the locker rooms, a new Tunnel Club, an expanded Rogers Club, and a new video board. BMO Field, a multifunctional sports stadium where different sports, such as football and Canadian football, can be played, will be increased in size for the 2026 FIFA World Cup and brought into compliance with FIFA standards.
BC Place

Location: Vancouver, Canada
Architect: Stantec Architecture
Year: 1983
BC Place, one of the stadiums that will host the 2026 FIFA World Cup in Canada, is a multi-purpose stadium that hosts the BC Lions of the Canadian Football League (CFL) and the Vancouver Whitecaps FC of Major League Soccer (MLS). A landmark of Vancouver’s skyline, BC Place was revitalized by the design team at Stantec after the city secured the right to host the 2010 Olympic Games.
Transformed from a tired and outdated facility into a vibrant venue, the stadium now features the world’s largest cable-supported retractable roof, a dynamic LED exterior lighting system, and the second-largest center-hung scoreboard in North America. The retractable roof, supported by steel cables and spanning an opening of 109 by 93 yards—the same size as the playing field below—takes about 20 minutes to open or close.
The roof is made of TENARA fabric cushions, suspended on specially designed trolleys and sliding mechanisms that move between six steel masts, each standing 164 feet tall. This fabric has the translucency and pliability required for the innovative design. To open the roof, the air in the cushions is released, and cranes draw the TENARA fabric inward from all sides into a central capsule. To close it, the process is reversed. In winter, the inflated edge of the retractable roof creates a weather-resistant seal against the inner edge of the permanent roof.
BC Place, which previously hosted the 2015 FIFA Women’s World Cup and is known for its retractable roof and advanced technological infrastructure, has significant advantages for the FIFA World Cup 2026 matches. According to FIFA, BC Place will host seven matches, including two group-stage games and a knockout-stage match featuring the Canadian national team.
Lincoln Financial Field

Location: Philadelphia, Pennsylvania, USA
Architect: NBBJ
Year: 2003
Lincoln Financial Field, which will host six games in the 2026 FIFA World Cup, is notable for its 69,000-person capacity and spacious seating areas. Home to the NFL team Philadelphia Eagles and the NCAA team Temple Owls, the stadium is in a post-modern architectural style. The structure is made of concrete and steel, and its main entrance features a red brick headhouse.
Tensioned steel I-beams and suspension cables on the upper deck create a bridge-like sensation, while the open corners of the stadium provide scenic views of the Philadelphia skyline. As one of the most technologically advanced stadiums in the league, Lincoln Financial Field features a large video board, an interactive fan zone, and a 10,000-square-foot central area for pre-and post-game activities. The stadium includes 172 luxury suites, two 40,000-square-foot club lounges, over 1,000 plasma-screen TVs, Daktronics HDTV video boards, electric-powered gates, and closed-caption pagers for accessibility.
Hard Rock Stadium

Location: Miami Gardens, Florida, USA
Architect: HOK/360
Year: 1987
Hard Rock Stadium, which draws attention with its modern design and multi-purpose use, has a capacity of 65,300 spectators and hosts the NFL team Miami Dolphins and the NCAA team Miami Hurricanes. The stadium, which has become a world-class sports entertainment venue as a result of the innovations it has undergone, is remarkable with its giant cable-supported canopy roof with a total surface area of 58,000 m², 8,800 m² of which is translucent ETFE. Equipped with modern technology, with more than 1000 plasma screen TVs, HD video screens, and interactive areas, Hard Rock Stadium has hosted international diversity such as the Miami Open Tennis tournament, Formula 1 Miami Grand Prix, and Super Bowl LIV 2020. Now, it is set to host seven matches during the 2026 FIFA World Cup, including four group-stage games, one Round of 32 match, one quarter-final, and the third-place playoff.
As part of the 2015 renovations, all seats were replaced with innovative seating solutions. These upgrades included the introduction of the Field Club, North Sideline Club, and corner terraces. A new feature called “The Living Room” combines the comfort of home-viewing with the live matchday experience, offering recliners, programmable high-definition TVs, and access to an exclusive indoor lounge known as the 72 Club. Hard Rock Stadium, where all premium areas on the 200 Club and 200 Mezzanine Suite Floors have undergone extensive renovations, has seen HOK and Rockwell Group collaborate to design two new types of sideline stick and goal area suites.
Gillette Stadium

Location: Foxborough, Massachusetts, USA
Architect: Populous
Year: 2002
Located adjacent to the former Foxborough Stadium, Gillette Stadium features a design that reflects the natural and cultural elements of the New England region. The stadium, which will host seven matches in the 2026 FIFA World Cup tournament—five group stage matches, one round of 32 matches, and one quarterfinal match—is comprised of three main grandstand levels: lower, club, and upper. The stadium, which seats 68,000 in total, includes 80 luxury suites and 6,000 club seats.
Taking advantage of the area’s naturally occurring granite outcroppings, the stadium’s design incorporates these formations to define the western concourse and field level, creating a split-level configuration. The stadium’s north entrance portal features a plaza highlighted by an arched bridge and the stadium’s signature light tower, which pays homage to New England’s historic lighthouses. Over the years, Gillette Stadium has undergone several enhancements, including the development of Patriot Place (2007), the DraftKings Fantasy Sports Zone (2015), additions to the upper concourse (2017), and the recent north-end zone expansion and renovation completed in 2023.
Levi’s Stadium

Location: California, USA
Architect: HNTB
Year: 2014
Levi’s Stadium, which has hosted various events such as Super Bowl 50 and Major League Soccer and is preparing for the 2026 FIFA World Cup, is a sports and entertainment center where meetings are held in the adjacent Santa Clara Convention Center. With a seating capacity of 69,000, Levi’s Stadium spans approximately 1.85 million square meters and is notable for its natural grass playing surface and open-air concept.
Among newly constructed NFL stadiums, it stands out as the first to achieve LEED Gold certification, embodying a progressive approach to sustainable urban design. The 27,000 m² green roof contributes significantly to environmental sustainability and energy efficiency, while the stadium’s geothermal energy savings system, reclaimed water infrastructure, and photovoltaic panels support its goal of becoming the first net-zero energy stadium for all electricity use.
Levi’s Stadium, which has a design inspired by the Roman amphitheater, includes suites, clubs, a press box, and a green roof that can be accessed as a stage. Two expansive outdoor plazas surround the stadium’s central tower, offering fans panoramic views of the surrounding hills and valleys as they ascend to their seats. The innovative structure is composed of white steel beams, columns, cables, plates, and supports, forming a lightweight network that defines the fields, decks, stairs, and ramps, with thin cables inserted to provide the necessary structural and seismic reinforcement, thus doubling the typical column bay spacing.
Lumen Field

Location: Seattle, Washington, USA
Architect: Ellerbe Becket, LMN Architects, Streeter & Associates
Year: 2002
Seattle’s biggest stadium and one of the 2026 FIFA World Cup hosts, Lumen Field, is also known by its former names: Seahawks Stadium, Qwest Field, and Century Field. As one of the busiest venues in the region, it hosts a wide range of high-volume events throughout the year and includes the WAMU Theater within its complex. The stadium’s north end is completely open, offering a direct view of the nearby high-rise city skyline.
Designed as a steel-framed structure, most of Lumen Field’s seats are spaced along the field and covered by two large curved canopies. This semi-open roof provides protection against adverse weather conditions while also enhancing the atmosphere by amplifying the echo. One of the loudest stadiums in the NFL, Lumen Field’s acoustics are designed to maximize the sound of fans.
The stadium’s façade is largely clad in brick, and it normally accommodates 38,500 spectators for soccer matches. However, due to increased demand, additional sections can be opened to expand the capacity to 67,000, with up to 5,000 temporary seats available. Notably, the stadium includes approximately 7,000 business-class seats—well above average—and allocates space for 1,400 fans with disabilities. There are also 3,100 on-site spaces available for parking and an additional 8,400 spaces in the surrounding area.
GEHA Field (Arrowhead Stadium)

Location: Kansas City, Missouri, USA
Architect: Kivett & Myers
Year: 1972
One of the oldest stadiums in the NFL due to its opening date of 1972, GEHA Field, also known as Arrowhead Stadium, was built in the eastern suburbs of Kansas City, along with Kauffman Stadium, home of the Kansas City Royals, a team that plays in the Major League Network (MLN. The two stadiums, located close to each other, together form the Truman Sports Complex. Home to the NFL team Kansas City Chiefs, the stadium features a distinctive shape with semicircular cutouts in the stands behind the end zones. Constructed in a modular manner with concrete stands and large-span prefabricated components, Arrowhead Stadium seats more than 70,000, offering 360° uninterrupted views along the inner ring.
Between 2007 and 2010, GEHA Field underwent the most extensive renovation in its history. In addition to the construction of modern club facilities on both sides of the stadium, forward-thinking architectural forms and contemporary materials were added to the original concrete framework. Enhancements included expanded and open concourses, upgraded restrooms and concession areas, and the addition of 500,000 square feet of new space featuring a wide array of premium seating options.
A new phase of renovation was announced on February 28, 2024. The renovations include a series of improvements designed to modernize the venue, enhance the playing experience, and meet the ever-increasing standards of the NFL, and include the construction of a new bridge connecting the upper concourse that will surround the facility. The renovations are scheduled to begin in 2027 and are expected to be completed in 2030-2031.
NRG Stadium

Location: Houston, Texas, USA
Architect: Populous
Year: 2002
Home to the Houston Texans, NRG Stadium is the only NFL and rodeo stadium with a retractable roof designed to accommodate general sessions, catered events, concerts, and more within its 11,700 m² of configurable space. The primary function of the roof is to protect the crowd, and each of the tracks on which the roof panels slide spans an impressive 206 meters. These rafters hold the roof in place at all times, above the end stands when open and above the field when closed, and take seven minutes to open and close.
Designed to have as transparent a facade as possible, NRG Stadium’s large glass curtain walls allow sunlight to enter the stadium. The roof, which consists of steel-hinged frames wrapped in translucent fabric, also allows sunlight into the stadium while reflecting the noise of the Houston, Texas, fans. With 166 skyboxes and 7,000 premium seats, NRG Stadium has a total seating capacity of 72,220. In 2013, the stadium set a world record by installing two massive video boards at each end, each covering an area of 13,600 m². Having previously hosted two Super Bowls, NRG Stadium is now preparing to host multiple matches for the 2026 FIFA World Cup.
SoFi Stadium

Location: Inglewood, USA
Architect: HKS Architects, lead architect: Lance Evans
Year: 2021
One of the host venues for the 2026 FIFA World Cup, SoFi Stadium is considered the stadium of the future thanks to its architectural innovation, engineering excellence, and cutting-edge media technologies. Inspired by extensive research on Southern California, the stadium creates an authentic Southern California expression and experience. The stadium’s translucent roof, seating, concourses, and views are shaped and designed to create the feeling of an open-air venue while providing the flexibility of a traditional domed stadium.
As part of the new Hollywood Park mixed-use development, three venues— the 70,000-seat SoFi Stadium (expandable to accommodate up to 100,000 guests with removable seating), the 6,000-seat YouTube Theater, and the 2.5-acre American Airlines Plaza — are all housed under a single massive, sloped roof. These interconnected venues can host separate events simultaneously without interference or work in unison for large-scale productions. At 3.1 million square feet, SoFi Stadium is the NFL’s largest stadium, with seating areas located 100 feet below the ground.
The stadium’s ETFE roof protects the stadium from adverse weather conditions, maintains a connection to the outdoors, and floods the venue with natural light. The ETFE film features a 65% frit pattern that shields guests from direct sunlight. Additionally, the roof includes a series of operable panels strategically placed around the ETFE canopy. These panels can open or close depending on climate conditions, promoting airflow and ensuring a comfortable environment for fans throughout the stadium.
Mercedes-Benz Stadium

Location: Atlanta, Georgia, USA
Architect: 360 Architecture / HOK
Year: 2017
Home of the Atlanta Falcons and Atlanta United, Mercedes-Benz Stadium is an eco-friendly facility designed to deliver the ultimate fan experience. Since its opening in 2017, it has become an architectural icon in the city’s impressive downtown skyline, providing fans with an immersive, technology-driven game day experience. The stadium offers a wide range of seating options, varying ticket prices, service levels, and amenities. A 360-degree HD halo video board positioned on the roof ensures clear views from every seat.
The retractable roof, designed not as a utilitarian cover but as an iconic feature, is inspired by the wings of a falcon, symbolizing the Atlanta Falcons NFL team. The roof can be opened in two minutes to create a camera shutter, thanks to eight triangular panels that wrap around the stadium and move in harmony along the tracks. The color of the exterior lighting can be easily changed thanks to the transparent façade.
Selected as one of the host venues for the 2026 FIFA World Cup, Mercedes-Benz Stadium, with a capacity of 71,041, is designed for flexibility. Retractable seating around the perimeter of the field allows fans to get closer to the action for both soccer and football. As the first professional sports stadium in the U.S. to achieve LEED Platinum certification, it incorporates energy efficiency, rainwater harvesting, and solar power, making it a sustainable model for modern sports facilities.
AT&T Stadium

Location: Arlington, Texas, USA
Architect: HSK
Year: 2009
AT&T Stadium, which will host one of the 2026 FIFA World Cup semi-final matches, is an important center for the world of sports and entertainment. Home to the Dallas Cowboys, the stadium is a flexible and multifunctional venue that allows for different events such as football matches, concerts, and rodeos. AT&T Stadium, the largest indoor NFL stadium in the world with its retractable roof, has a capacity of nearly 100,000 spectators.
The retractable roof, designed to protect from adverse weather conditions and enhance the game experience, opens and closes in 12-minute intervals, supported by two monumental arches. This roof rises to 90 meters, creating a striking silhouette when sunlight reflects off the metallic surface during the day, and special lighting systems accentuate the form at night.
The stadium, which has a design that balances tradition and innovation, has 26-meter-high curved glass exterior walls; the glass curtain wall surface is inclined outward at an angle of 14 degrees to create a sparkling glow during the day and at night. The stadium, which takes the audience experience to the next level with its luxury suites, club seats, and spacious food and beverage areas, has one of the world’s largest centrally suspended HD screens. This screen, which is over 1,200 m² in total, has four sides.
MetLife Stadium

Location: New Jersey, USA
Architect: HOK
Year: 2010
MetLife Stadium, the only stadium in the United States that hosts two National Football League teams, the New York Giants and the Jets, will host the 2026 FIFA World Cup final. With a total capacity of 82,500, the stadium is a masterpiece of engineering and modern design. The stadium’s traditional yet modern exterior is made of aluminum louvers and glass. The light-colored exterior, which acts as a neutral canvas that can take on the colors of both NFL teams with simple changes to the interior lighting, also enhances the impact of the stadium’s key sponsor signs.
The stadium’s design is exceptionally accessible and user-friendly, with every viewing point offering excellent sightlines, and the seating areas surrounding the field create a highly intense acoustical environment. With over 47,000 square feet of digital screens, MetLife Stadium enhances the fan experience, and the entrance area features large LED panels that provide information about teams and events.
Energy-efficient systems were used in the construction of the sustainable design structure to minimize environmental impact. This approach, which not only reduces costs but also supports environmental sustainability, led to MetLife Stadium being named the NFL’s “Greenest Stadium” by the U.S. Environmental Protection Agency.




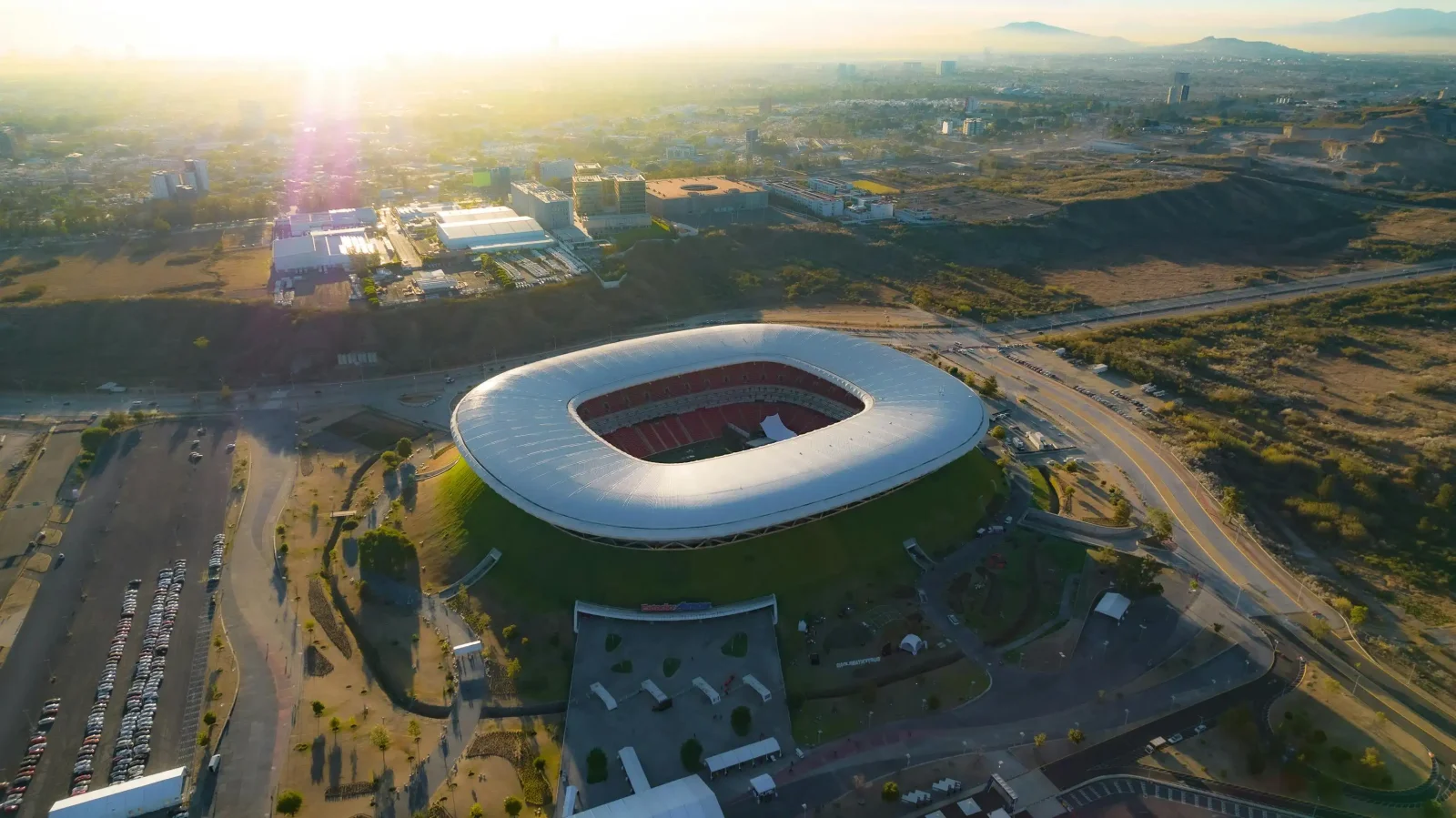
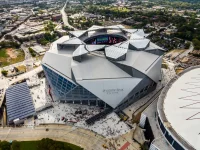

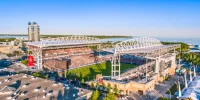
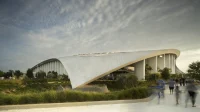
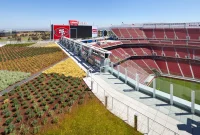
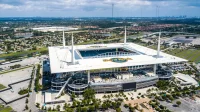
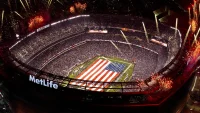
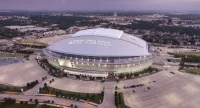
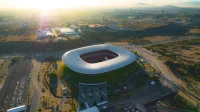
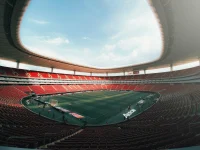
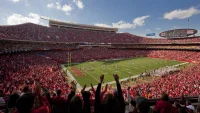
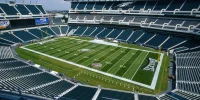
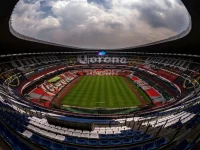
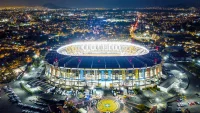
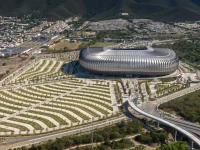
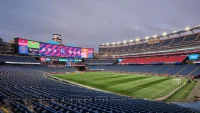
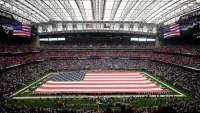



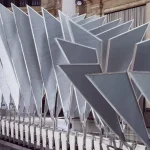


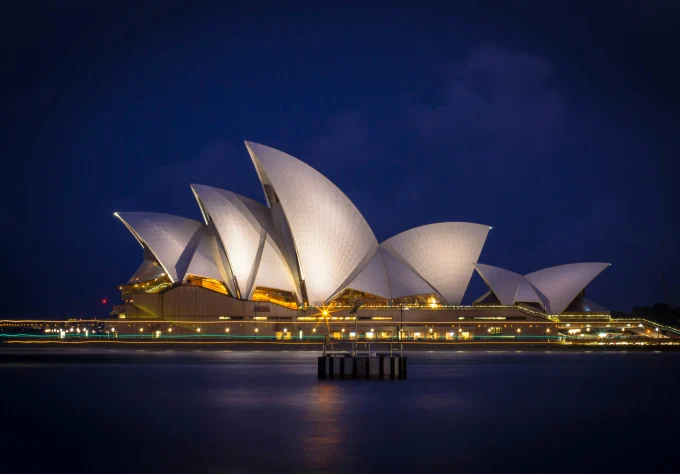
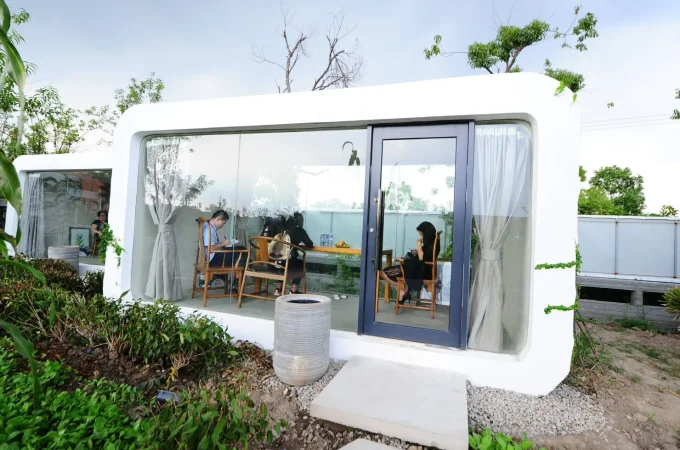
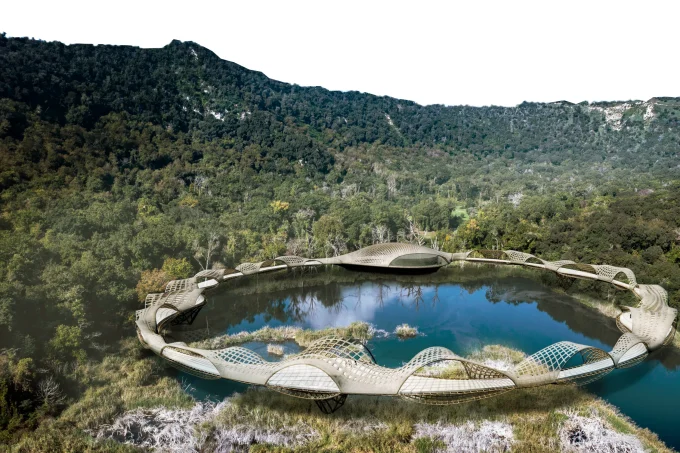




Leave a comment