Zaha Hadid Architects (ZHA) has been officially announced as the winner of the international competition to design the new arrivals terminal at Vilnius Airport, Lithuania, positioned as a gateway to the Baltic region and a response to growing travel demand. The commission will help the airport rise to a capacity of 10.6 million passengers per year, weaving architecture into Vilnius’s long-term transit vision.
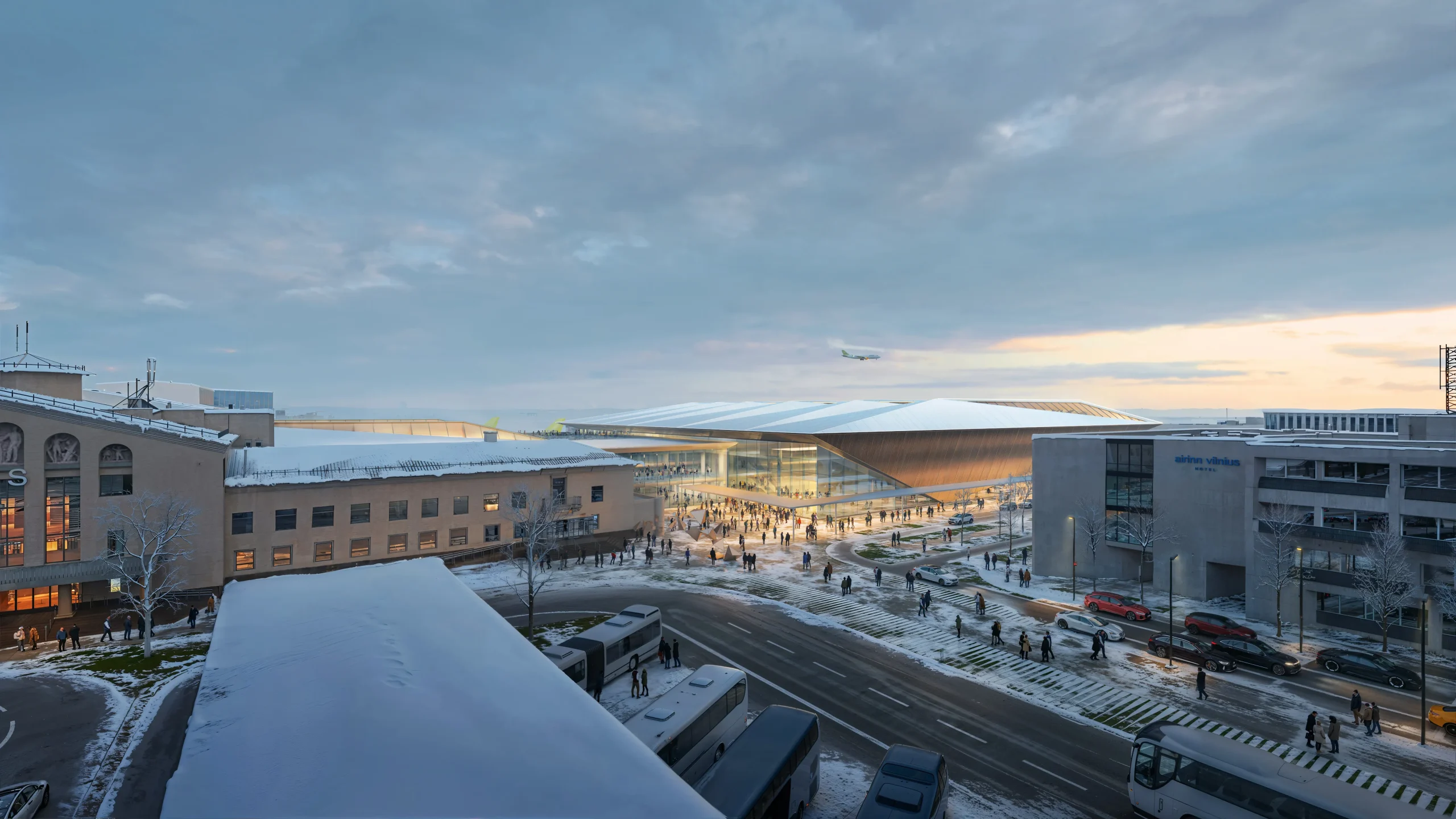
The project, noted for its avant‑garde geometry, cultural resonance, and sustainability, will anchor a new era for Baltic air travel. Construction is slated to begin with tenders in early 2027, and full operation is estimated by late 2028.
Set between the historic Terminal 1 (constructed in the 1950s) and the recently completed departure hall, the new arrivals terminal completes a triadic architectural narrative that honors past, present, and future.
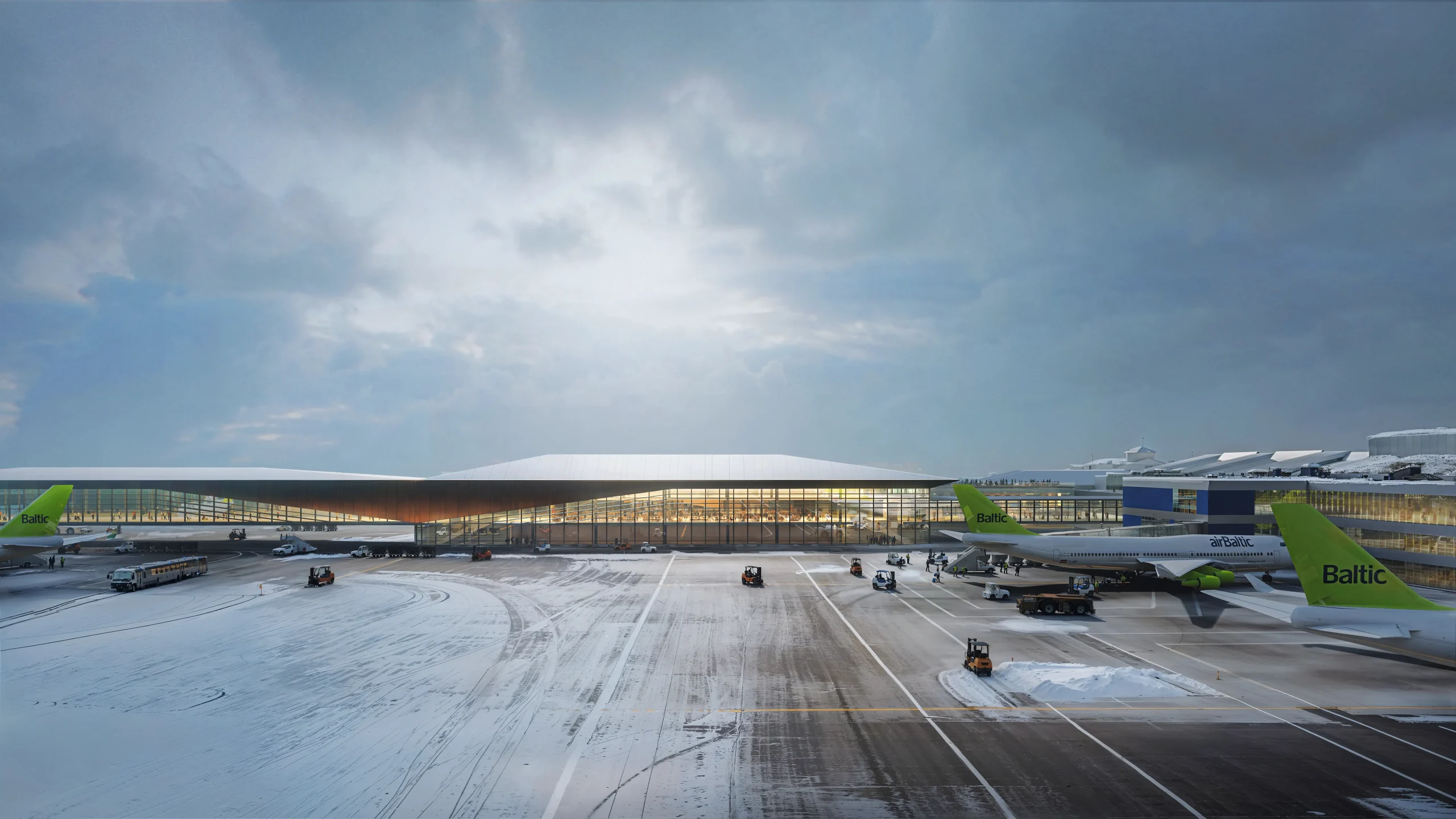
Central to ZHA’s proposal is a pleated timber roof structure, a dramatic, geometric canopy inspired by Lithuania’s sodai ornaments, intricate straw decorations listed in UNESCO’s inventory of intangible cultural heritage. The rhomboid and triangular geometries of these ornaments are translated into spatial form, their ethereal structure reinterpreted in timber sourced from local forests.
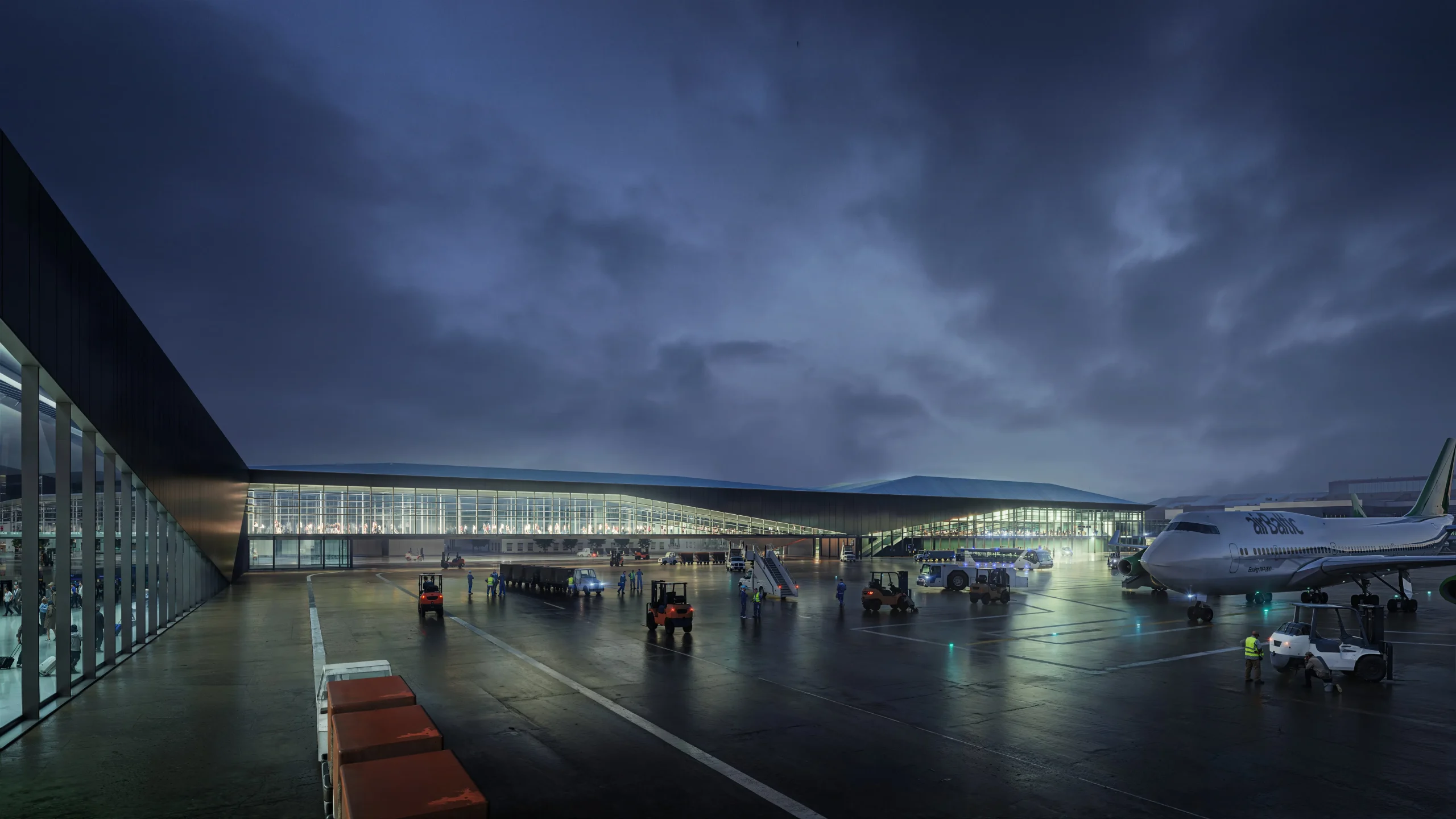
“We wanted to evoke the experience of being immersed within traditional sodai,” said the architects at ZHA. “The terminal’s pleated roof defines the interiors and reflects the art form’s delicate, interconnected geometries.” Skylights punctuate the roof structure, allowing natural light to filter through angular apertures, visually guiding passengers through a dynamic sequence of volumes.
Functional Elegance and Passenger-Centric Design
In a world increasingly focused on user experience, the new Vilnius terminal prioritizes intuitive navigation, comfort, and visual openness. The design deploys a spatial logic that promotes ease of movement while subtly embedding wayfinding within architectural elements.
“The winning proposal combines these key requirements with unique architectural solutions that connect the airport’s contemporary and future infrastructure with the cultural identity of Lithuania, ”stated Simonas Bartkus, CEO of Lithuanian Airports.
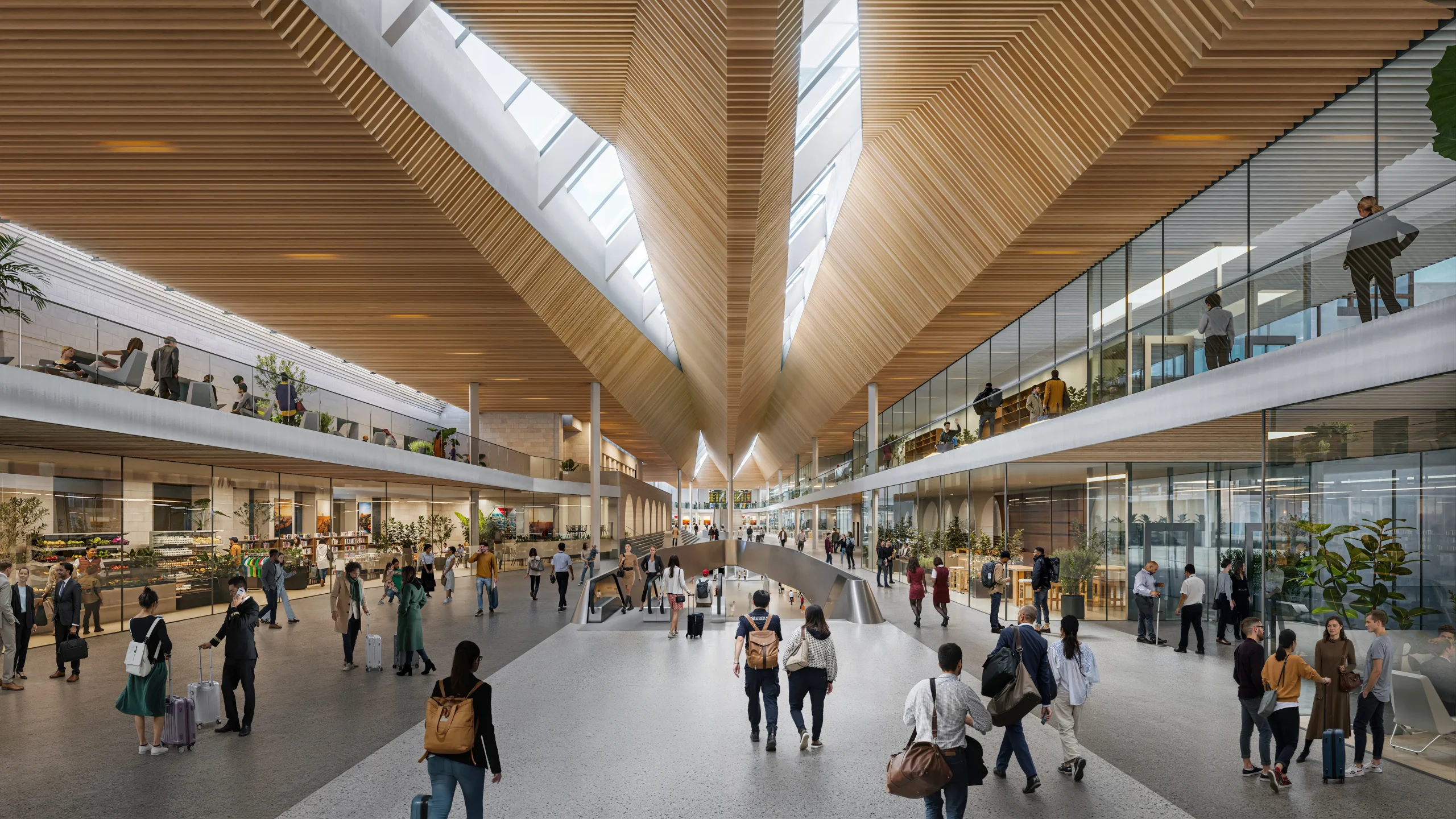
Full-height glazing along the façades ensures visual continuity with the surrounding landscape, while metallic triangular infills echo the roof’s tessellated language. This geometrical consistency reinforces the project’s conceptual integrity, from plan to detail.
Intermodality and Strategic Urban Connectivity
Positioned as a pivotal gateway for Vilnius and the Baltic region at large, the new terminal is stitched into a complex urban fabric through Airport Plaza, a forthcoming intermodal hub that will connect rail (including the upcoming Rail Baltica high-speed network), regional buses, taxis, pedestrian, and cycling routes.
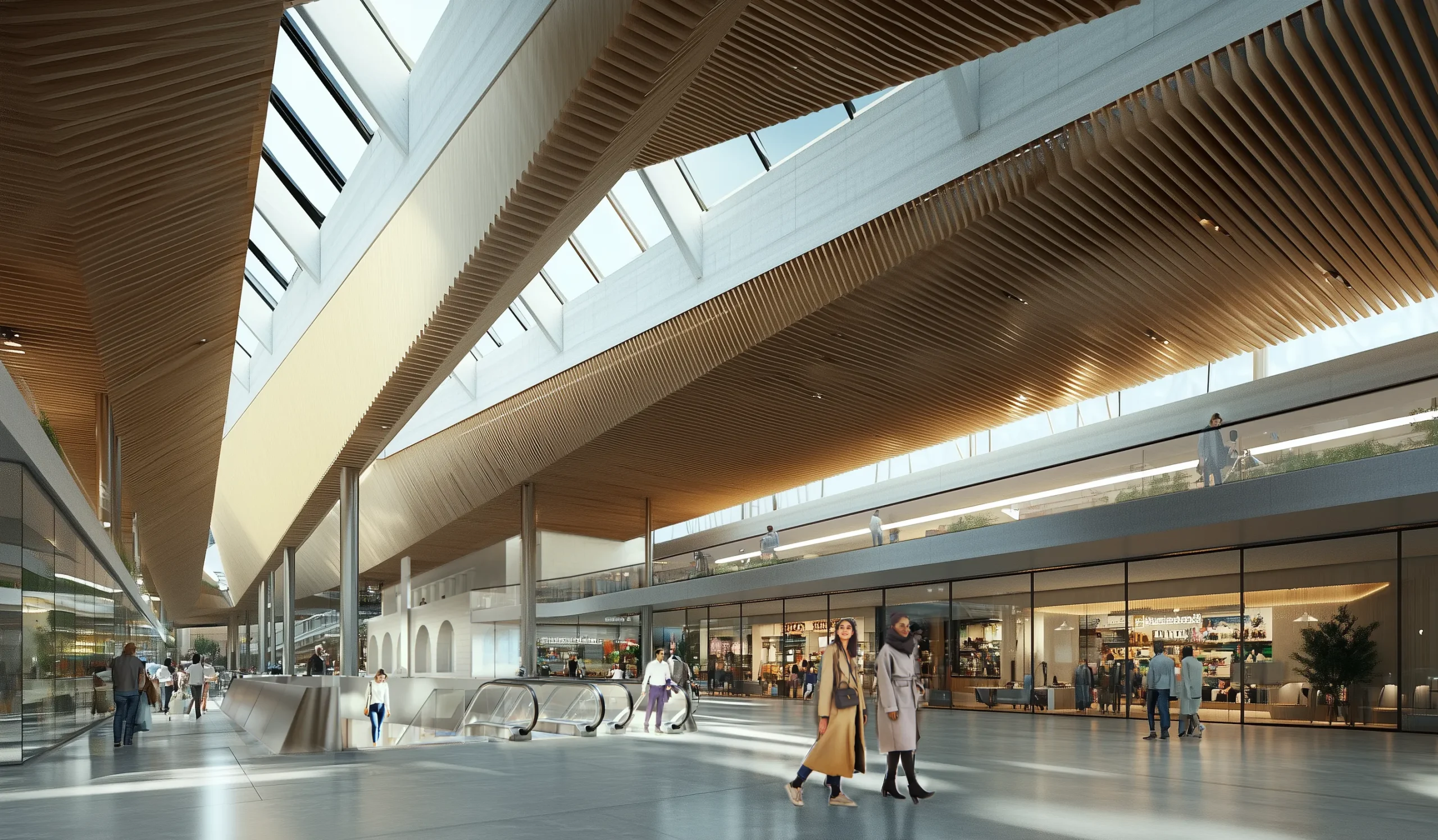
Curious how smart digital tools can help you design more sustainable, efficient buildings, without sacrificing creativity? Explore PAACADEMY’s courses in computational design and stay ahead with the latest in architectural technology and innovation.
Sustainability at Its Structural Core
The terminal is targeting a BREEAM ‘Excellent’ rating, and every facet of its environmental strategy is methodically integrated. The roof will be fitted with over 13,000 square meters of photovoltaic panels, while stormwater harvesting and greywater recycling systems mitigate environmental impact.
Hybrid natural ventilation systems adapt dynamically to real-time passenger flow, aided by predictive smart controls. Double-insulated glazing limits thermal loss while maximizing natural illumination.
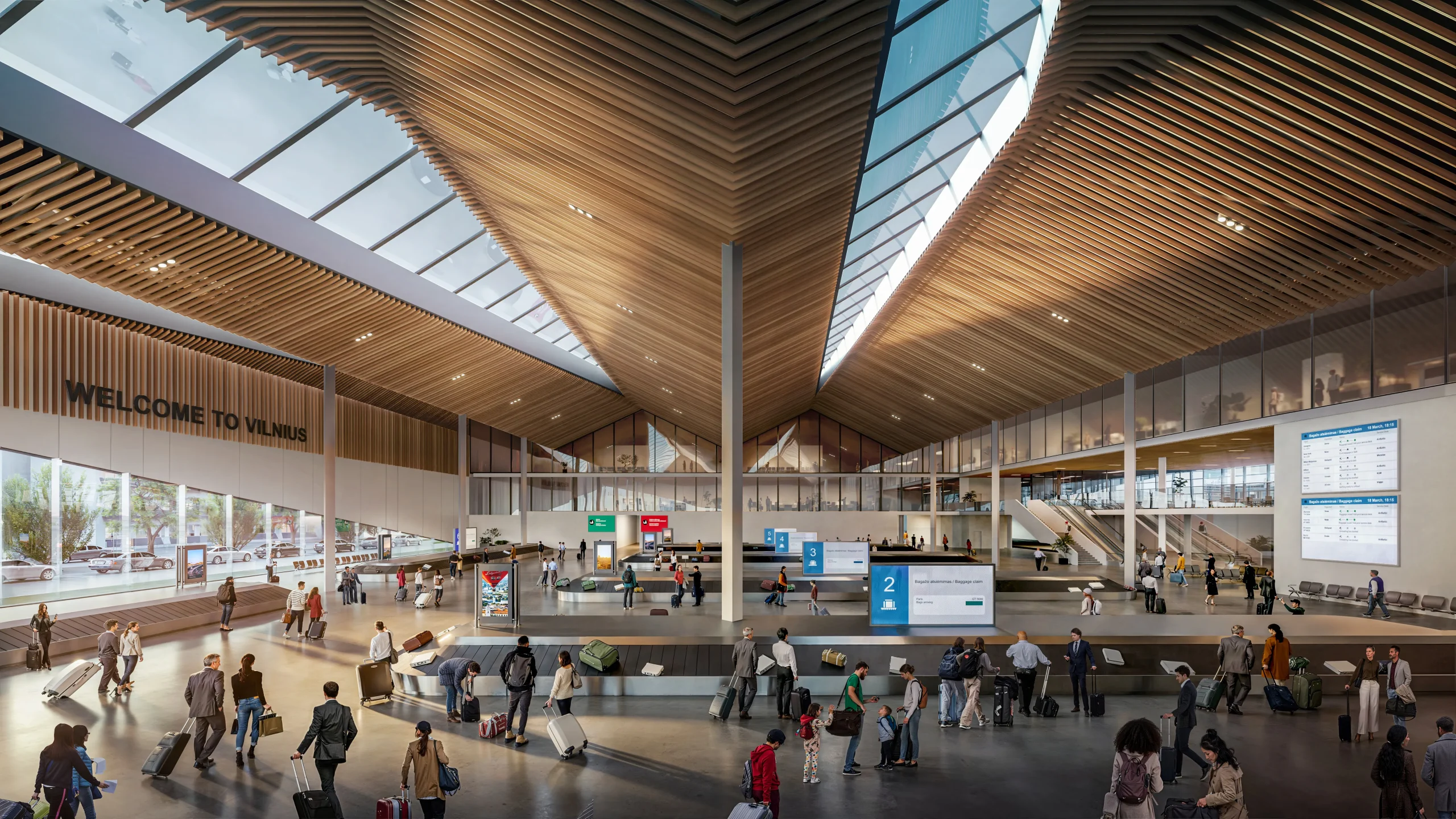
Tyréns Lithuania, in collaboration with Tyréns Group, has provided structural and sustainable engineering input for the project, ensuring that the terminal meets its performance targets without compromising the poetic spatial quality that defines ZHA’s work.
Interiors reveal a timber-lined expanse beneath the pleated canopy, where the undulating geometries flow uninterrupted from roof to supporting structure. The rhythm of light and shadow within the space mirrors the intricate straw frameworks of sodai, capturing a spiritual resonance often absent in utilitarian transport architecture.
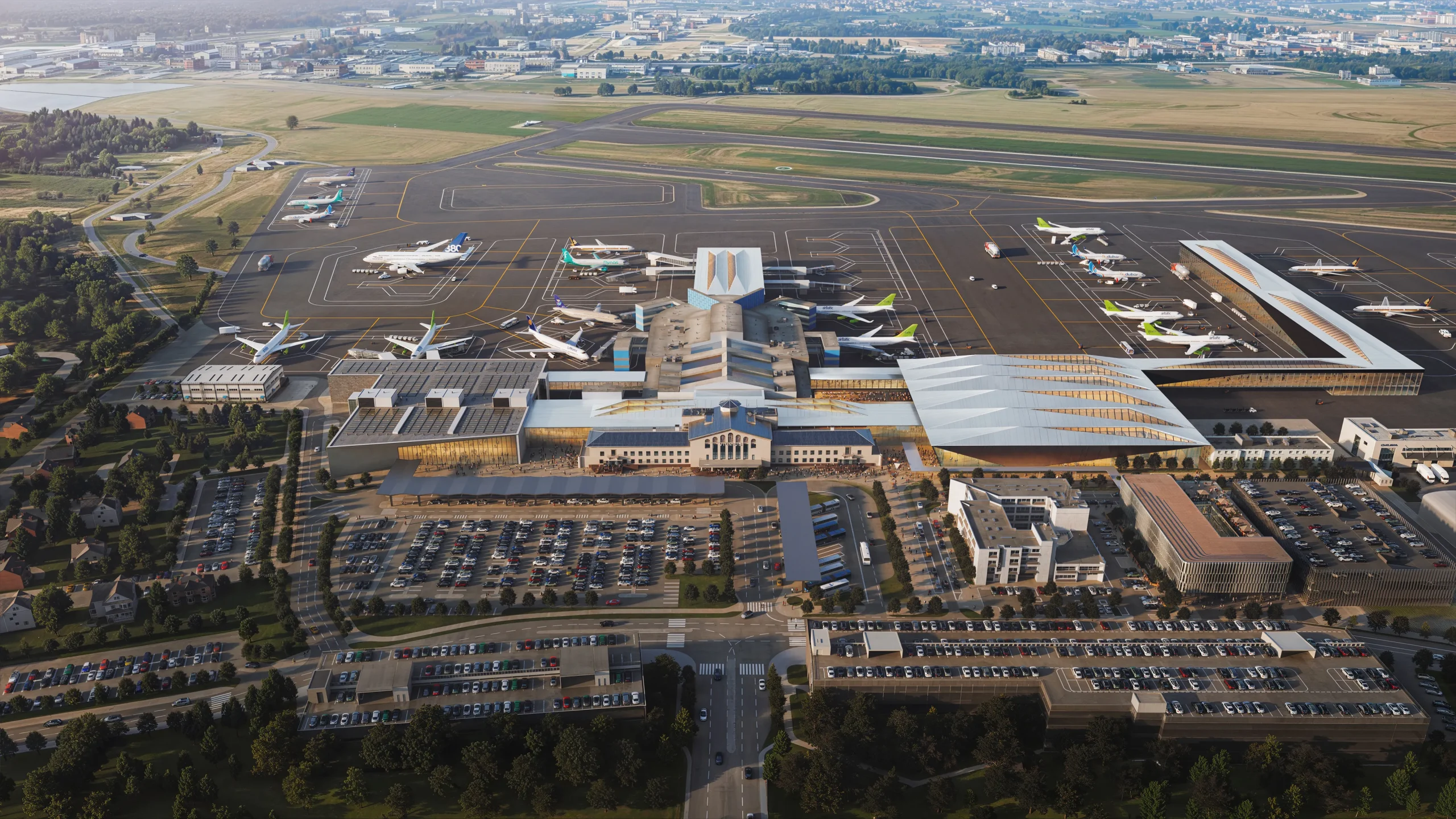
New Arrivals Terminal Project Details
Location: Vilnius, Lithuania
Name: Vilnius Airport New Arrivals Terminal
Architects: Zaha Hadid Architects (ZHA)
Client: Lithuanian Airports
Lead Design: Patrik Schumacher
Structural/Sustainable Engineering: Tyréns Lithuania + Tyréns Group
Key Features: Pleated timber roof, sodai geometry, skylights, BREEAM ‘Excellent’, intermodal integration, 10.6 million annual capacity
Visualizations by Negativ.




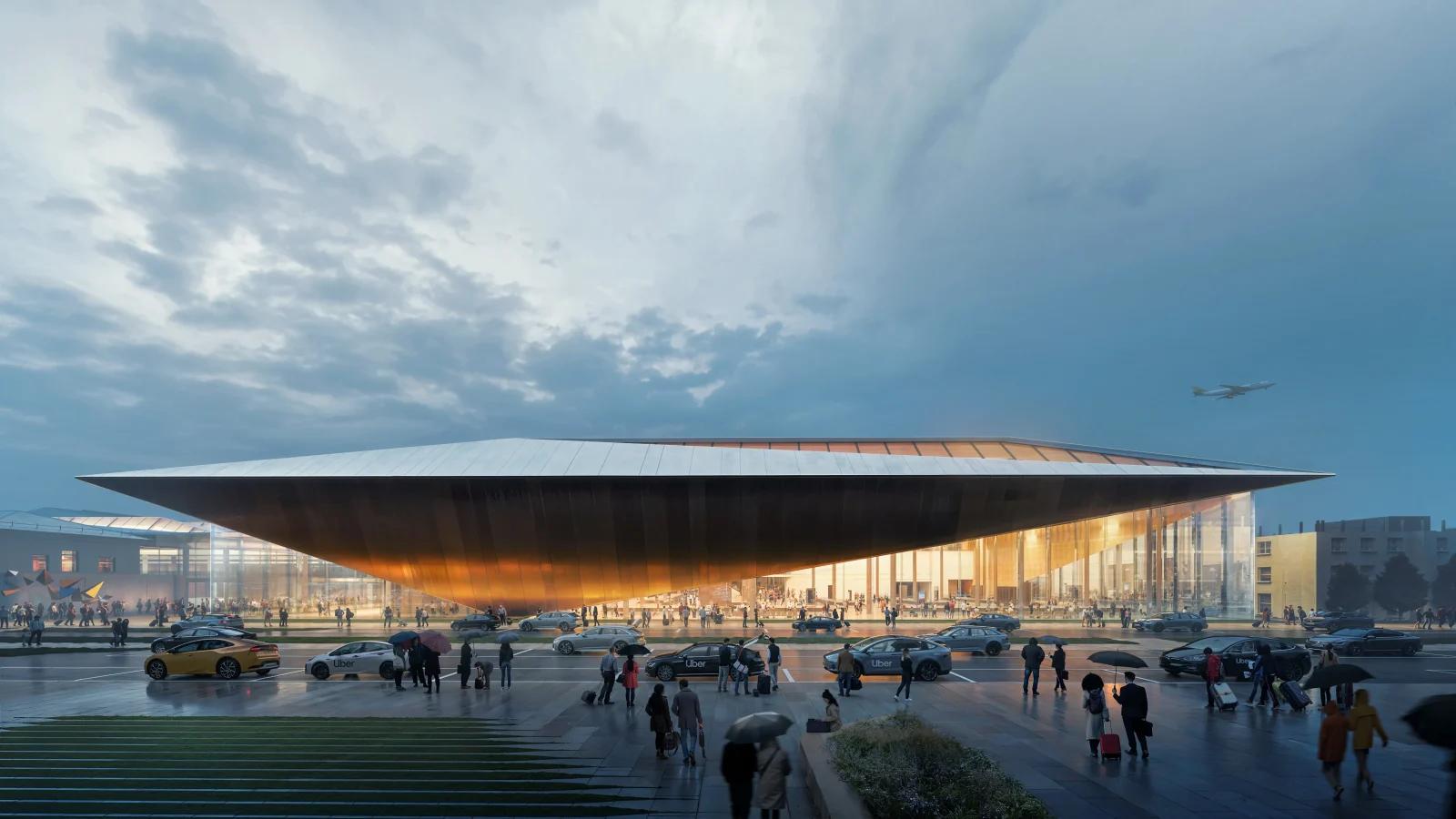












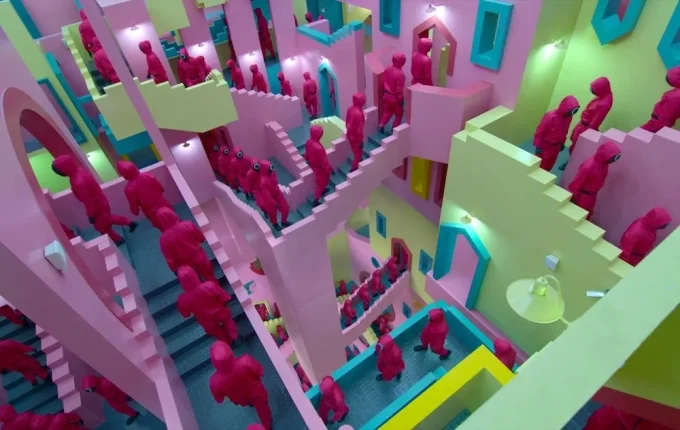






Leave a comment