Zaha Hadid Architects unveiled its splendid design for a scientific research center spread over an area of 29,000 square meters with an unprecedented form resembling a troop of flattened-mushroom-like structures in New Tashkent, Uzbekistan, on 14th October 2024. The center is set to house the Navoi State Museum of Literature, a 400-seat Auditorium, an International Research Centre, and a residential school with a capacity of 200 students pursuing a major in either the Uzbek language, literature, or music.
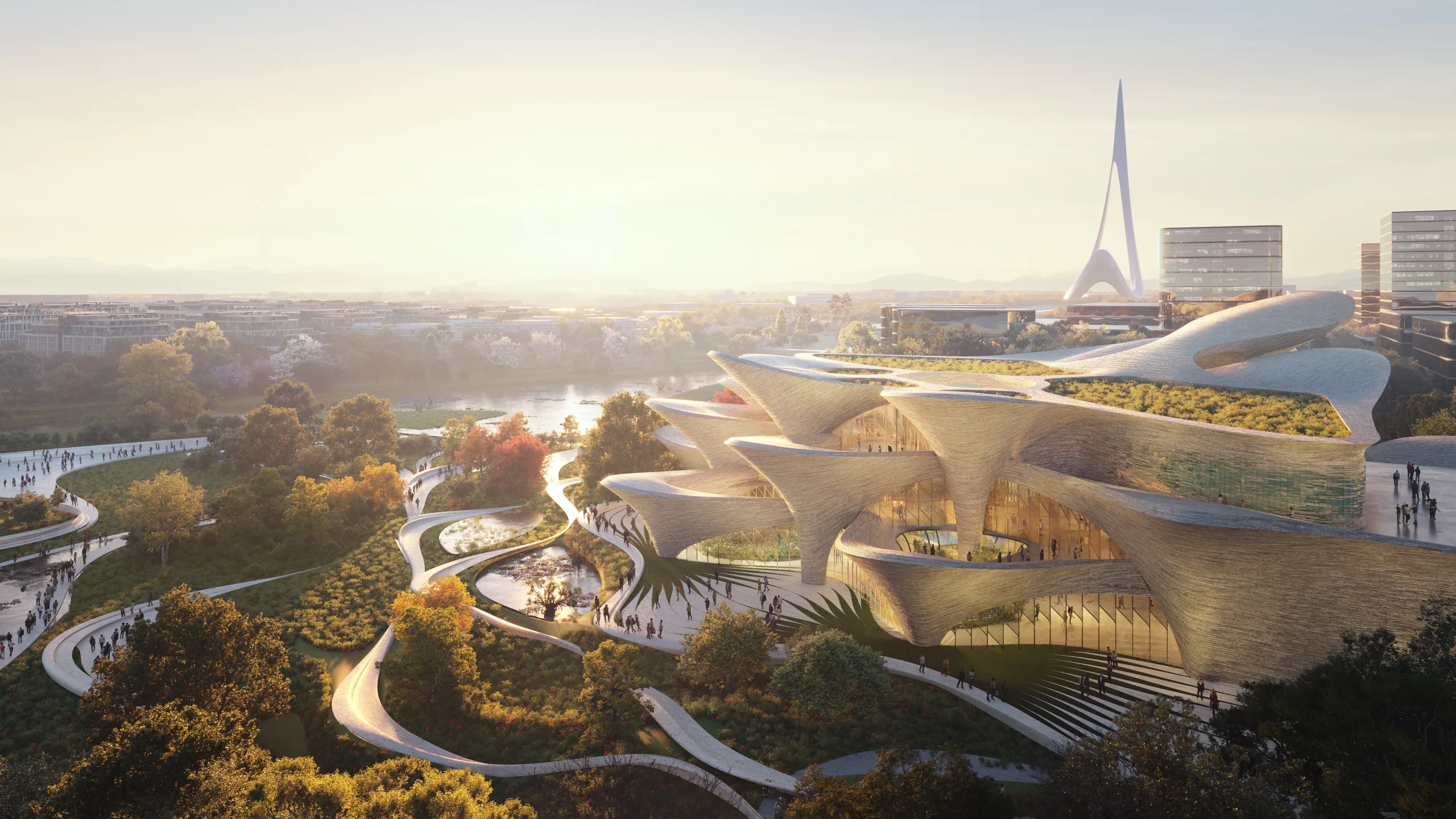
ZHA-designed Scientific Research Center in Tashkent, Uzbekistan, is called the Alisher Navoi International Scientific Research Centre, raising a question of who Alisher Navoi is? An unforgettable name in the history of Uzbek literature, Alisher Navoi is a 15th-century poet, author, linguist, and statesman who made significant contributions to the cultural heritage of Uzbekistan. Honoring this legendary figure, the new institute in Tashkent, Uzbekistan, was named after him. It nurtures Uzbek literature and performing arts through education and encouraging research.
The traditional classical Shashmaqom music, rooted in Uzbekistan, combines subtle instrumental melody and vocal song with a touch of rhythmic idioms and poetry. The Uzbek Shashmaqom music forms a major part of Uzbek traditions and culture and presents a great deal for Uzbek people, while its capital, Tashkent, serves as a center of its excellence.
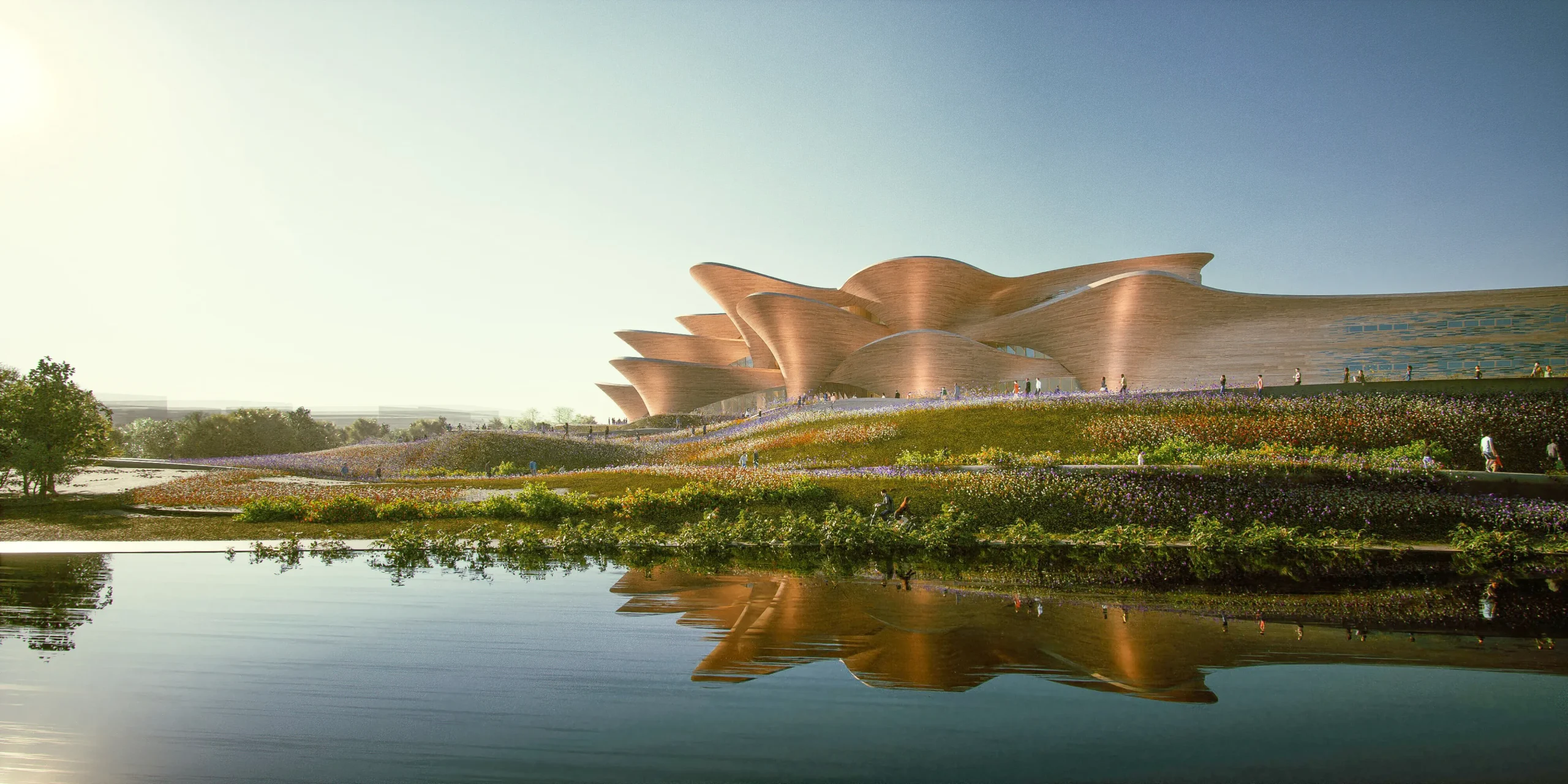
The Navoi State Museum of Literature, embedded within the project, intends to develop and provide a range of research programs, to host several exhibitions in the 13 permanent exhibition halls encircling the central courtyard, and to house difficult-to-access archives in a repository preserving a collection of 3,500 historical documents and a restoration workshop. Within these facilities, the Museum intends to display not only the Uzbek literary history but also showcase the contemporary works of the most renowned Uzbek authors.
Reflecting the dynamism in the Shashmaqom music, the landscape features a series of terraces with shaded pavilions, open-air amphitheaters, aesthetic water features, and lush green gardens, aiding the artists and musicians of Uzbekistan to throw up spontaneous performances in a background where Uzbek culture, arts, and literature thrive.
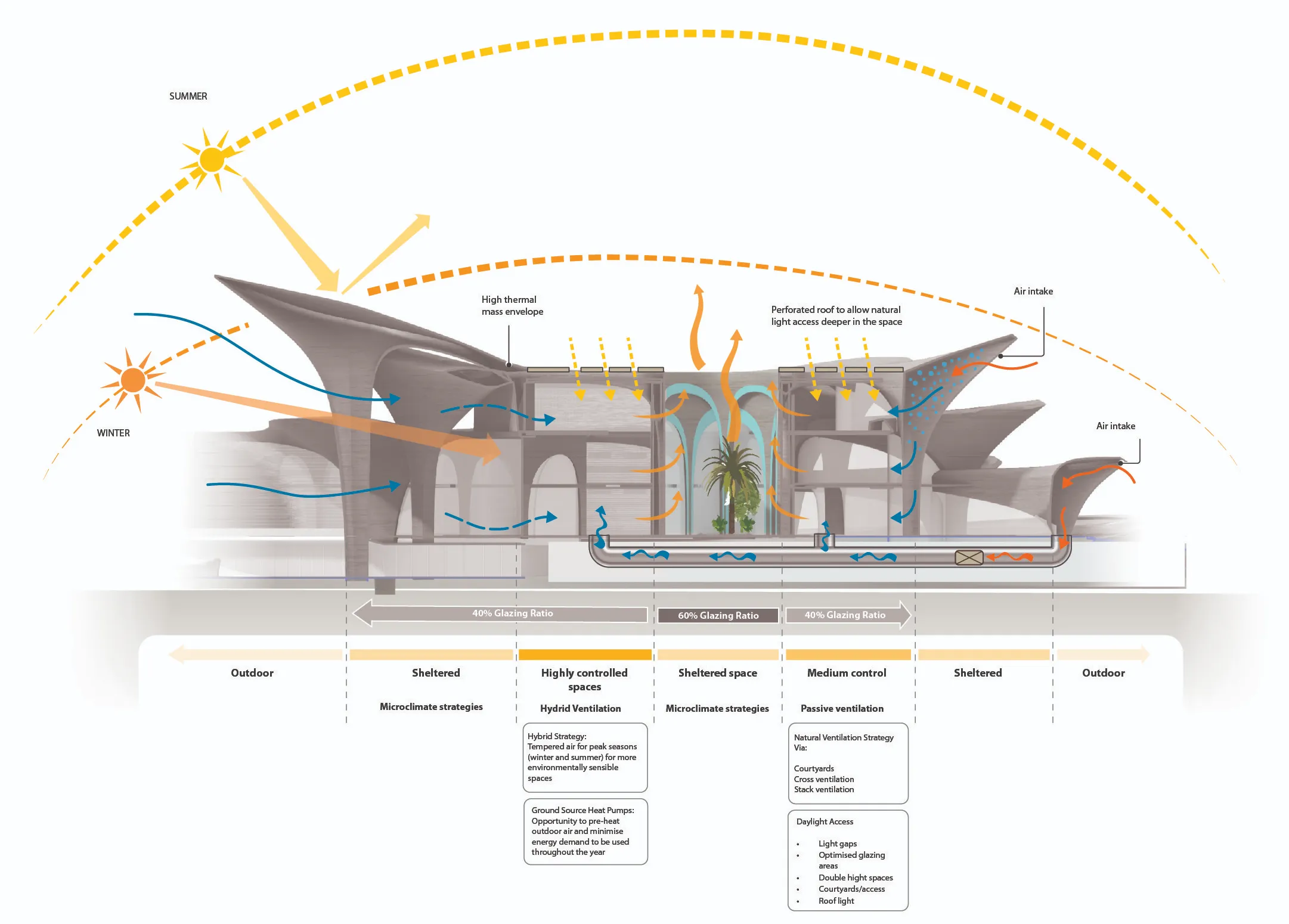
The institute embodies passive design principles, minimizing energy consumption and catering to this era’s pressing sustainability needs while guaranteeing an ideal indoor environment for scholars, students, and visitors. The bricks that form the mushroom-like form and organic interiors are sourced from kilns in Tashkent, reducing the carbon footprint with locally sourced materials.
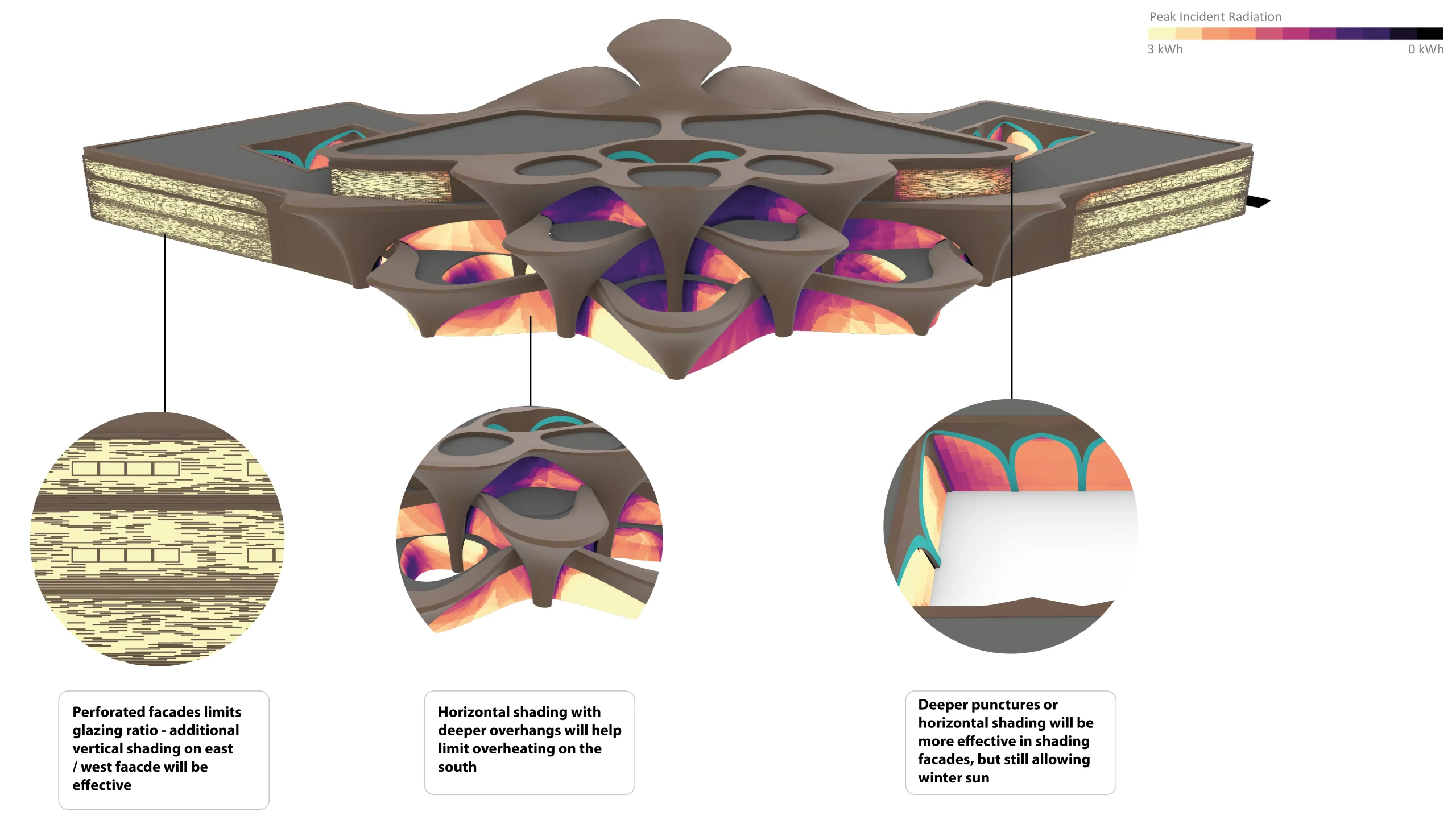
Courtyards certainly form the face of Mediterranean and Arab Traditional Architecture, and Uzbekistan’s regional architecture is no exception to it. The Architects have incorporated courtyards in their design, allowing beyond just natural ventilation and daylighting, serving as outdoor social pockets, break-out spaces, and even spaces of introspection and contemplation.
Another element, characteristic of traditional Mediterranean Architecture, that is featured in the design of the Scientific Research Center is the Wind Tower or Wind Catcher. Instead of adopting the Wind Towers as it is, the designers have used a formal abstraction of them to achieve passive cooling and optimal interior temperatures that the Wind Towers guarantee.
The arches formed by the mushroom-like form pay homage to the region’s vernacular and traditional architecture, layered Uzbek literature, and intricate Shashmaqom music.
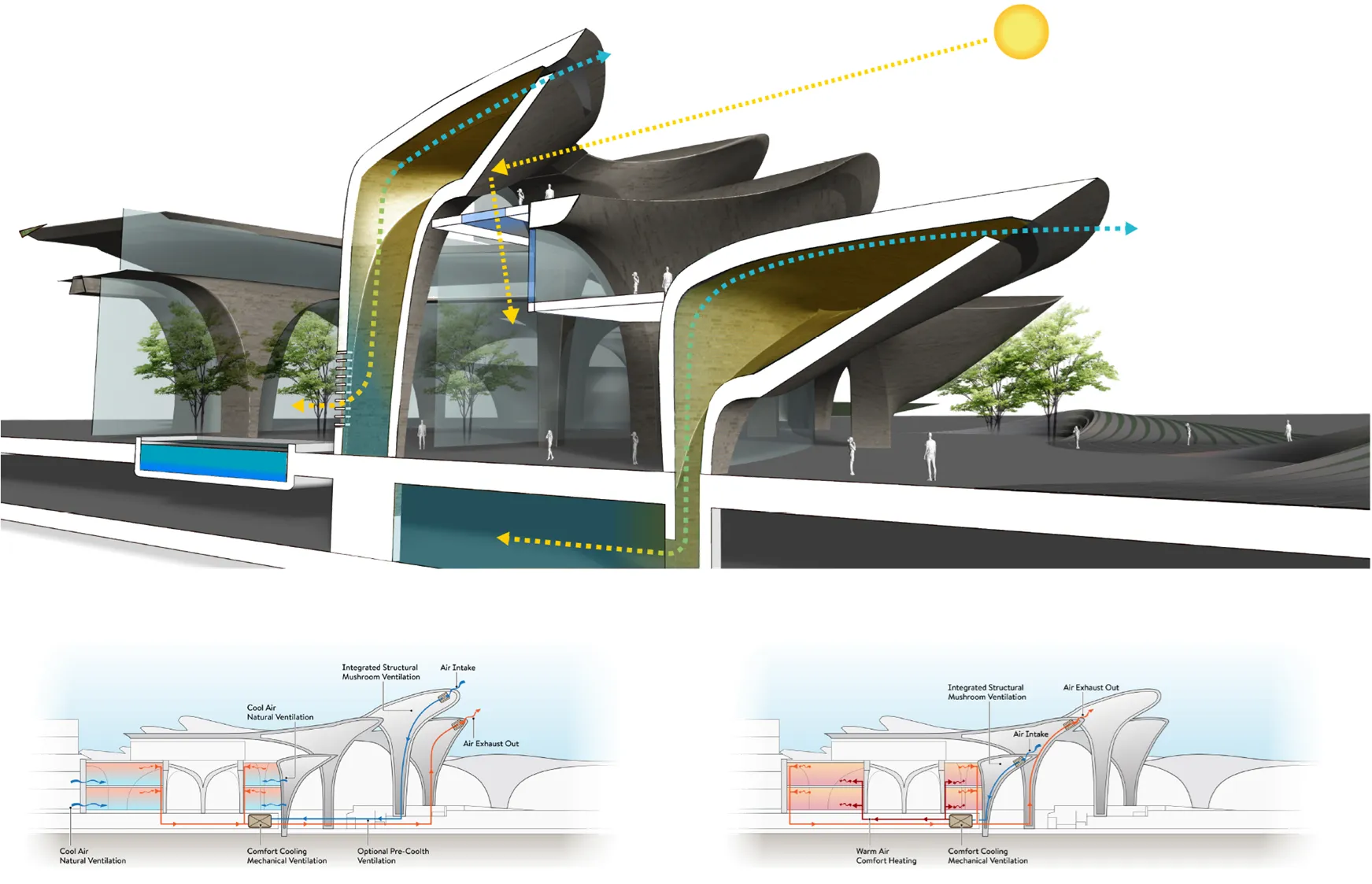
The flattened mushroom-like structures are hollowed and punctured at the top to function as wind towers. They capture air from the upper openings, channel it through the structure’s height, and leave the interiors cool. Like the Eastgate Centre in Harare, designed by Mick Pearce, this system is supported by fans.
Addressing Tashkent’s harsh Mediterranean climate, the architects have integrated the system with fans and misting systems to cool the air before it moves through the tall structure. Interestingly, in the absence of wind, these structures act as thermal chimneys, facilitating the suction of hot air and its release into the atmosphere due to the pressure gradient created.
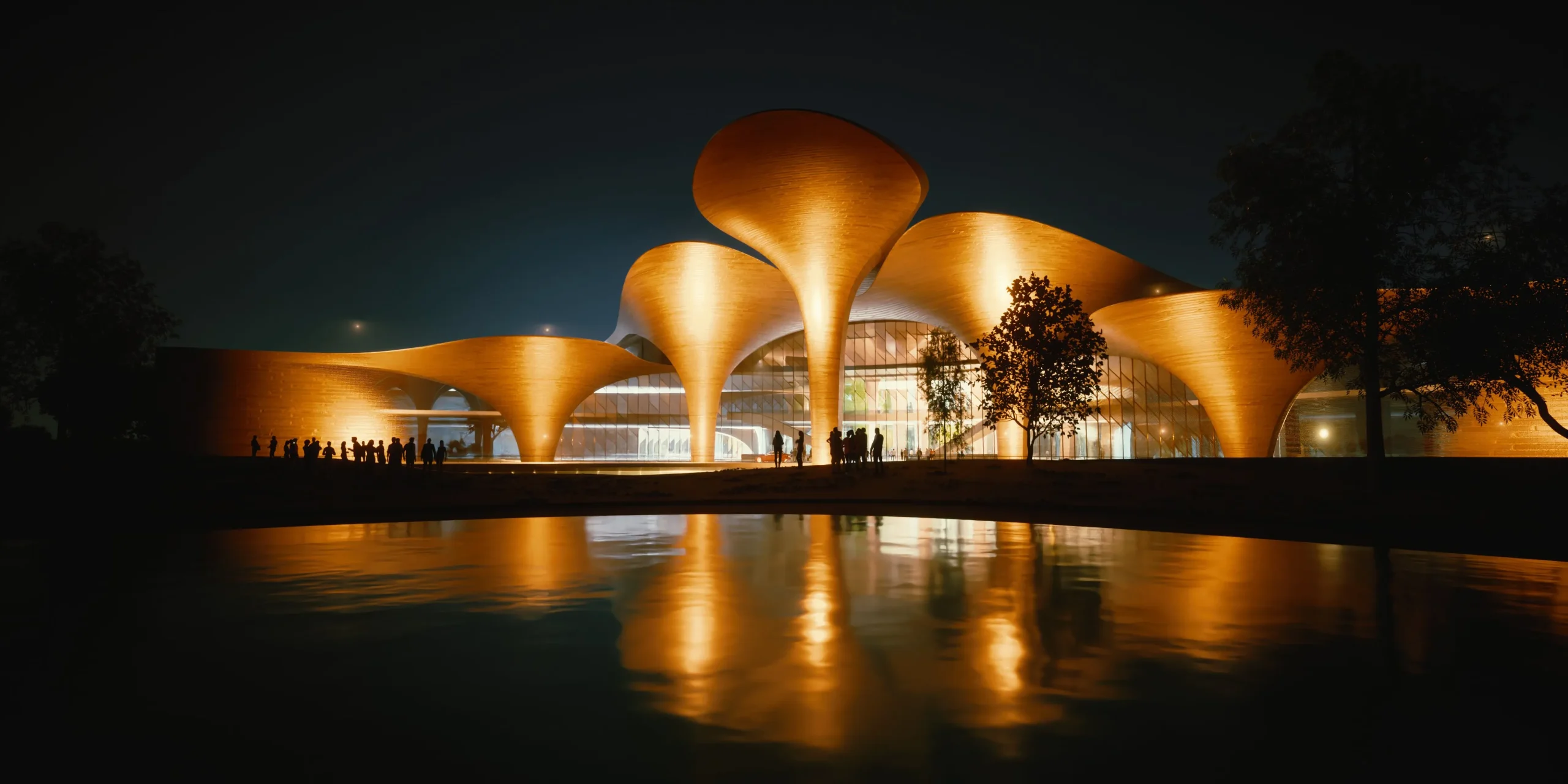
With these mechanisms enhanced by the day-night cycle, exhausting hot air, and flushing in cool air, an ideal indoor temperature is maintained at a minimum expenditure of energy. The daylight entering through the courtyards, skylights, and glass facades reduced the energy needed for lighting up this massive 23,000 square meter complex. The overhangs are designed to reduce solar gain during summers while allowing the sunlight to enter the interiors during winter, leveraging the azimuth and altitude differences of the sun in winter vs summers.
Parallelly, Uzbekistan’s capital, Tashkent, is waiting to see a major expansion with an additional 25,000 hectares, following the master plan of New Tashkent designed by Cross Works to accommodate the growing population, an estimated 2.5 million people, in the coming decades. Integrating within this urban fabric of New Tashkent, the Alisher Navoi International Scientific Research Center serves as an iconic landmark in the newly developing revamped city while also honoring the nation’s past and cultural legacy, and ensuring the sustenance of the country’s regional arts, crafts, and literature for centuries to come.
Project Name: Alisher Navoi Institute
Architect: Zaha Hadid Architects
Location: Tashkent, Uzbekistan
Year: 2024
Client: New Tashkent Construction Directorate
Status: Detailed Design
Size: 29,000m²
Renders: ZHA and NorviskaDrawings: ZHA and Buro Happold




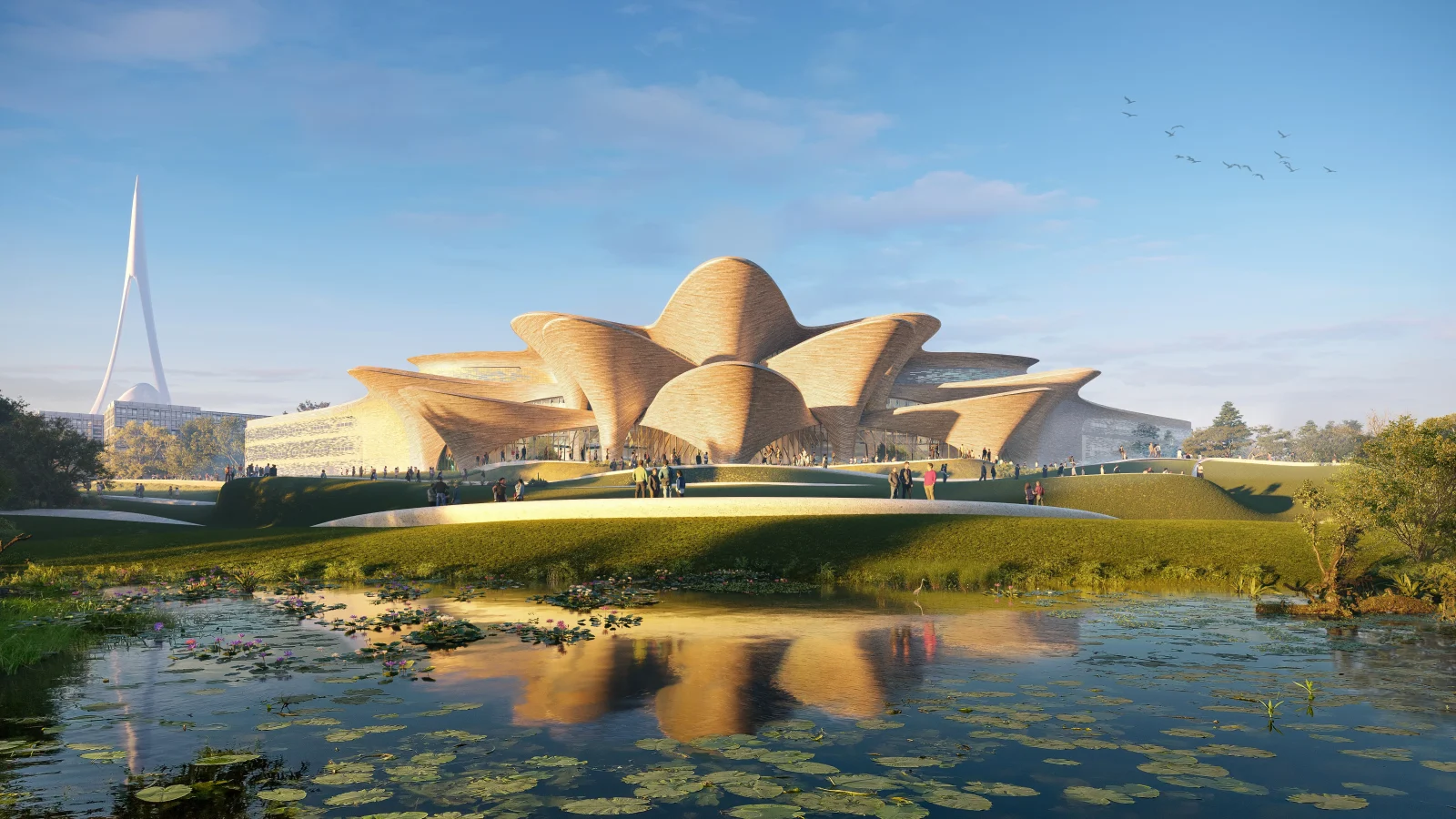

























Leave a comment