Zaha Hadid Architects has unveiled plans for Oystra, a sculptural new residential development set to rise on Al Marjan Island in Ras Al Khaimah, UAE. Designed as a landmark of coastal luxury, Oystra brings together bold architectural expression and smart environmental design to meet the emirate’s growing demand for high-quality housing and vibrant lifestyle spaces.
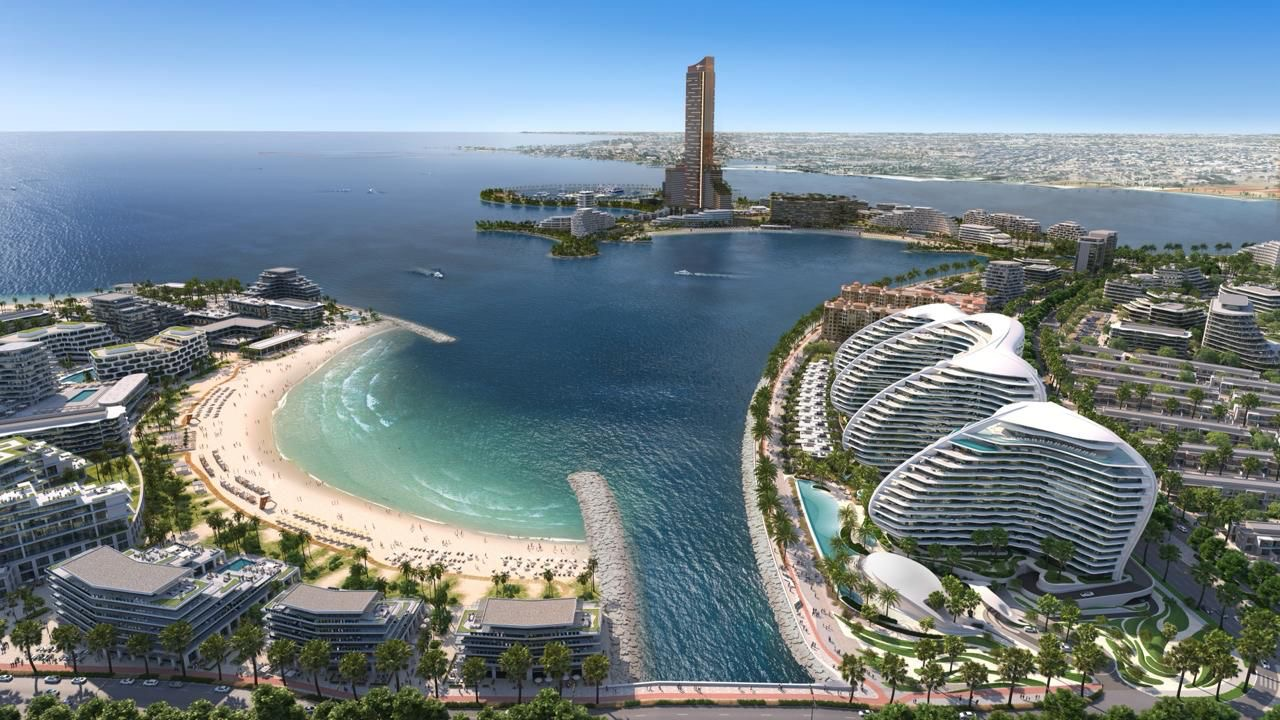
Located on Al Marjan Island, Oystra is a 128,000-square-metre seafront development comprising 950 one- to four-bedroom apartments, duplexes, penthouses, and waterfront villas. The project also includes extensive shopping, dining, and leisure amenities, positioning it as a key destination within the emirate’s fast-growing urban fabric.
Ras Al Khaimah is one of the UAE’s fastest-growing emirates, with its population projected to increase by 55% by 2030. This boom is expected to create a demand for 45,000 additional homes, while tourism numbers are set to soar to 3.5 million annual visitors, up from just 100,000 in 2013. Al Marjan Island, with its 23 kilometers of coastline and 7.8 kilometers of white sand beaches, is central to this transformation.
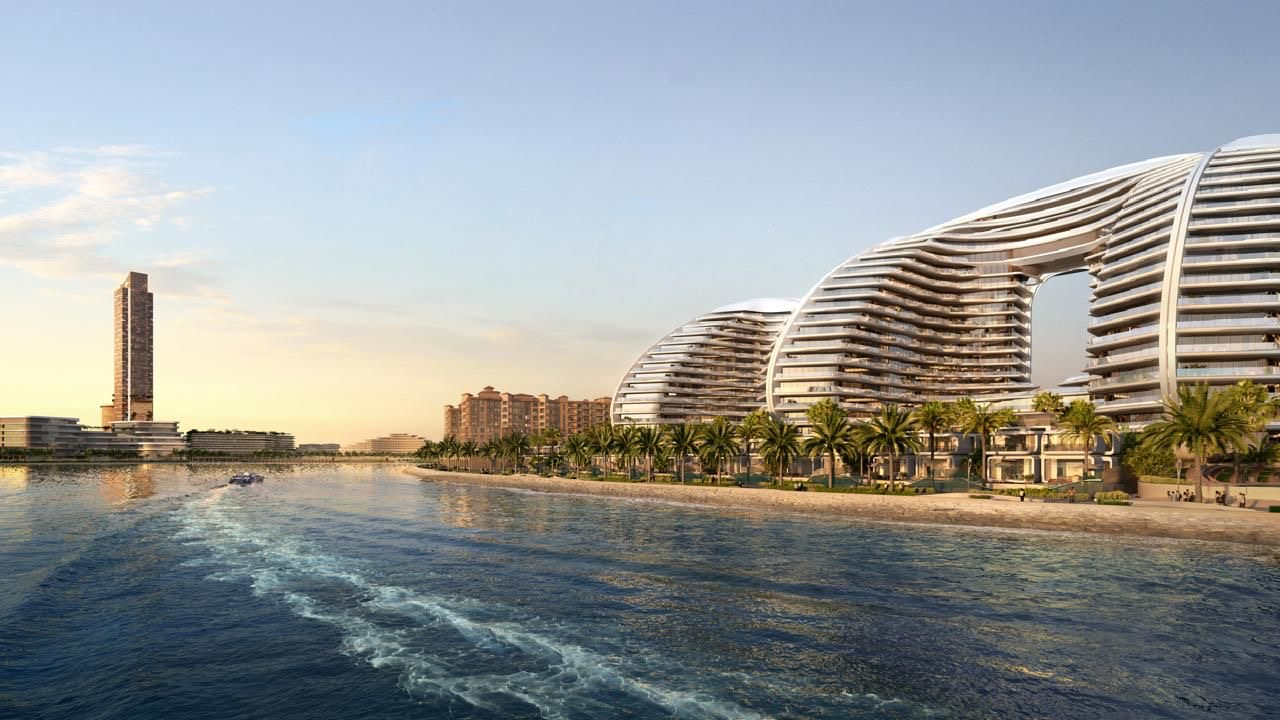
Oystra is conceived as a pair of striking 20-storey towers, set within a lush 42,000-square-metre site of landscaped gardens, courtyards, swimming pools, and a beach club overlooking the bay. At the heart of the development is a rooftop restaurant and 360-degree infinity pool, offering sweeping views of the Arabian Sea and the surrounding island.
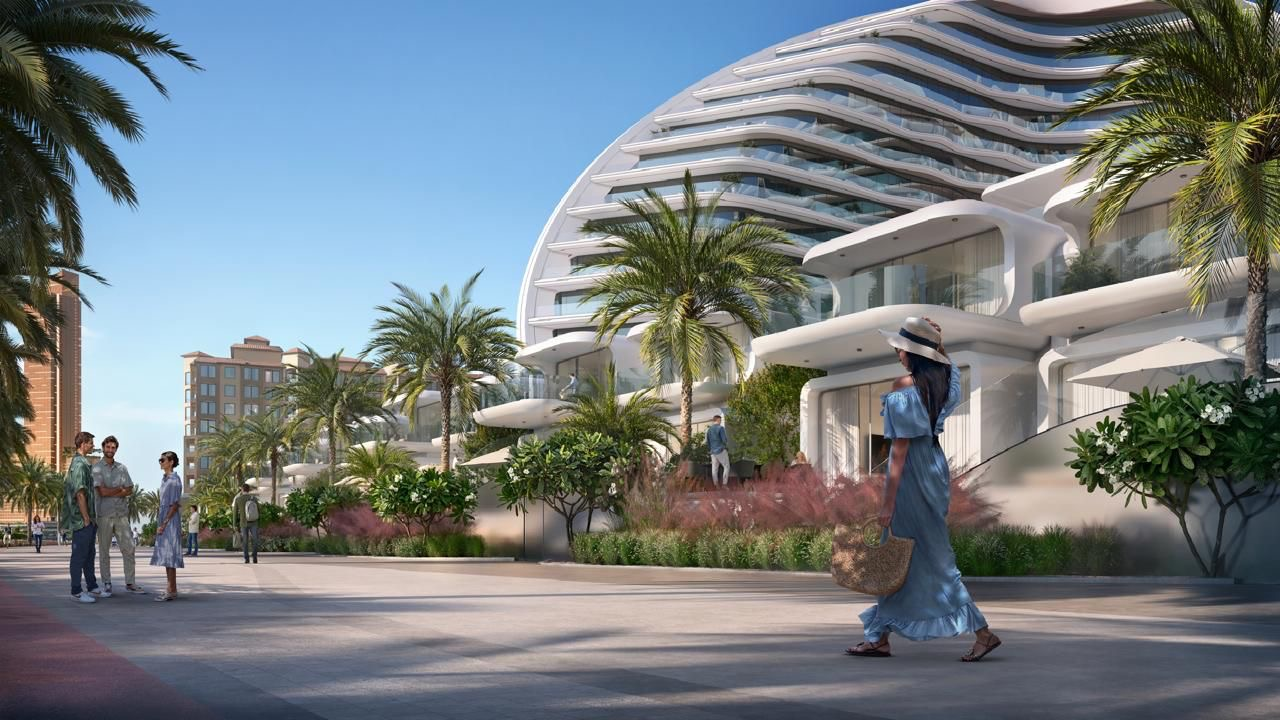
The architectural form is fluid and sculptural, with large balconies and terraces that appear to ripple like waves in sand. Over 75% of the residences are designed to provide unobstructed sea views. These outdoor spaces serve not only as extensions of the interior living areas but also provide natural shading from the sun, enhancing comfort and reducing solar gain.
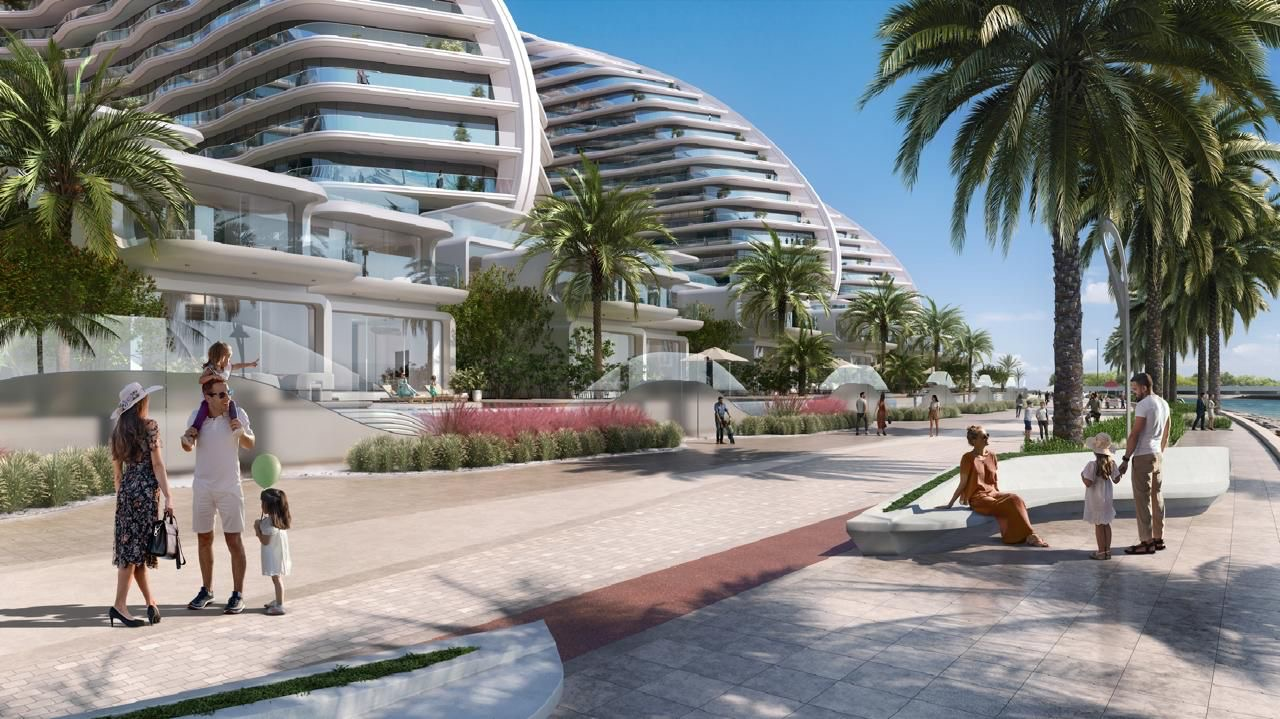
Oystra integrates directly with Al Marjan Island’s shaded coastal promenade, giving residents pedestrian access across the island through a tree-lined walkway that benefits from prevailing sea breezes for natural cooling.
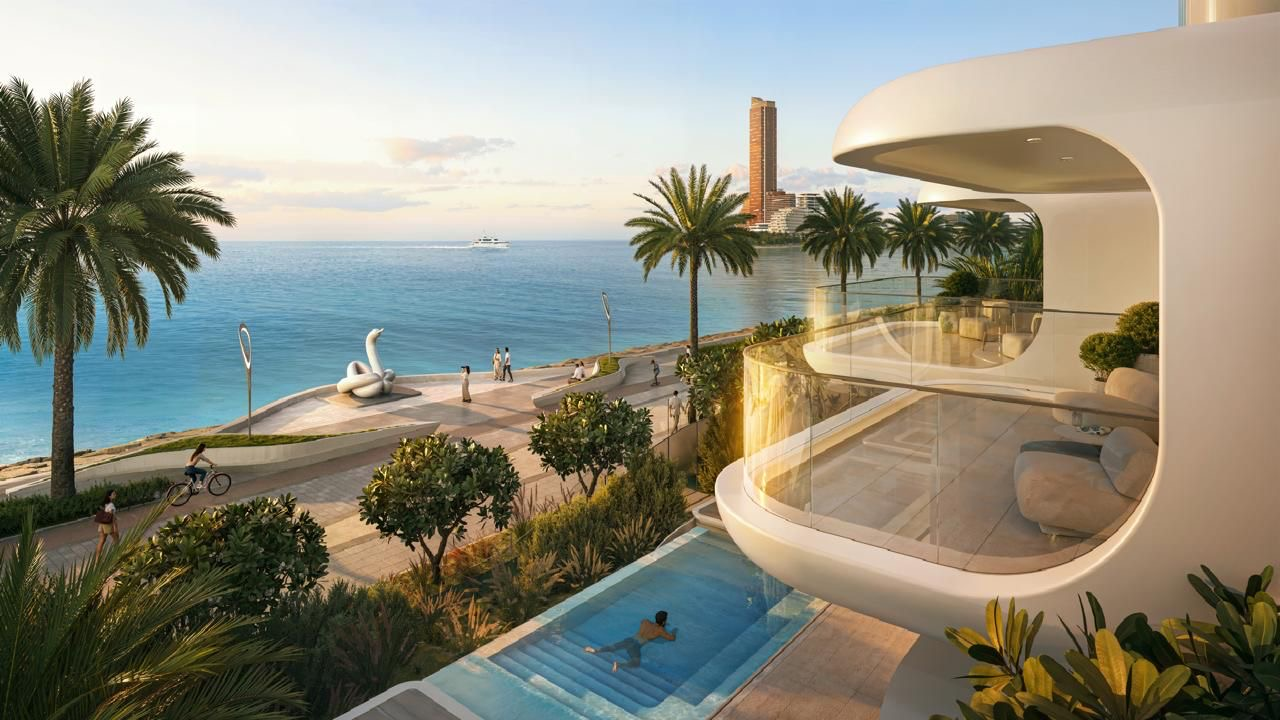
Beyond its elegant exterior, the project is underpinned by a suite of sustainable strategies. Environmental simulations have informed the placement, structure, and envelope of the towers to optimize solar shading and promote natural ventilation. The buildings will incorporate seawater-based cooling systems and a thermal cavity between the façades and external envelope to further reduce energy demand and improve interior comfort in Ras Al Khaimah’s arid climate.
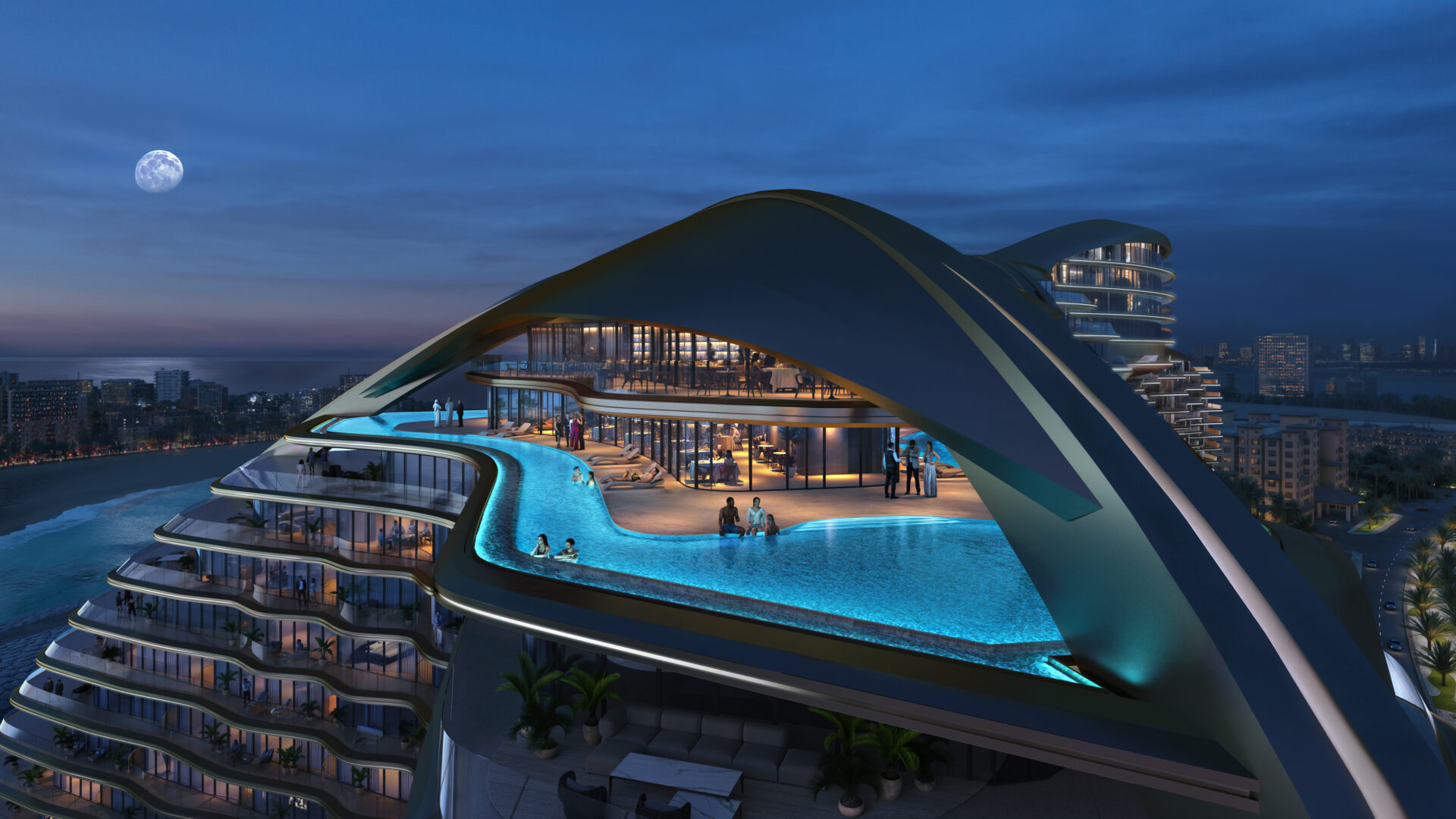
The project reflects a larger ambition for Al Marjan Island to become a leading destination within the UAE. Its proximity, just 25 minutes from Ras Al Khaimah Airport and 45 minutes from Dubai International Airport, adds to its appeal for both residents and international investors.




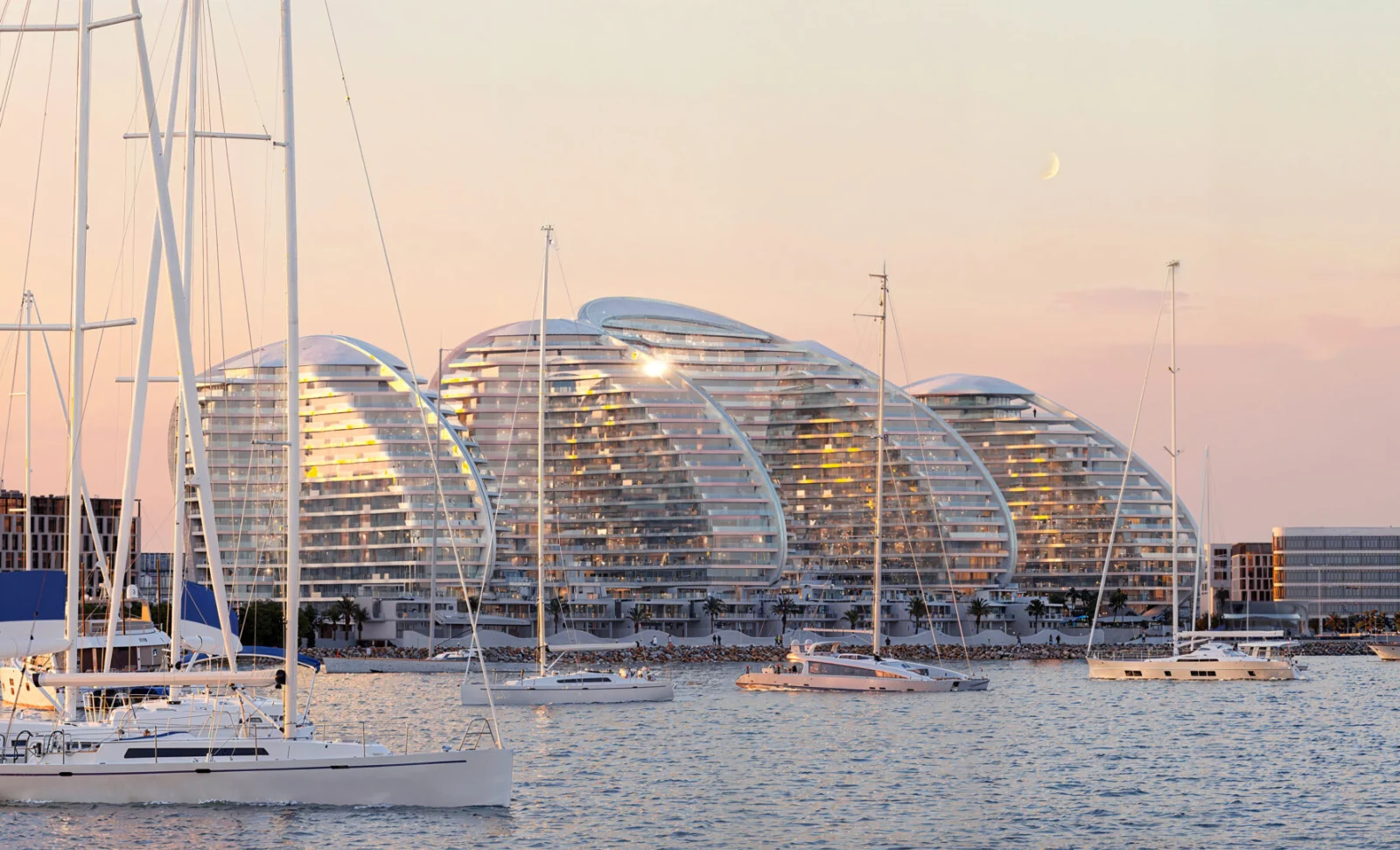












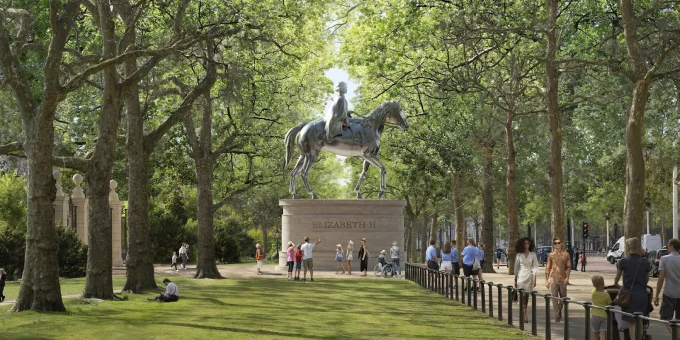







Leave a comment