Heatherwick Studio received an invitation from the Chinese State Development Company in 2020 from China Resources Land to begin designing a Xi’an district. According to the brief, the District should communicate with existing towers and aim to be designed as a significant public space.
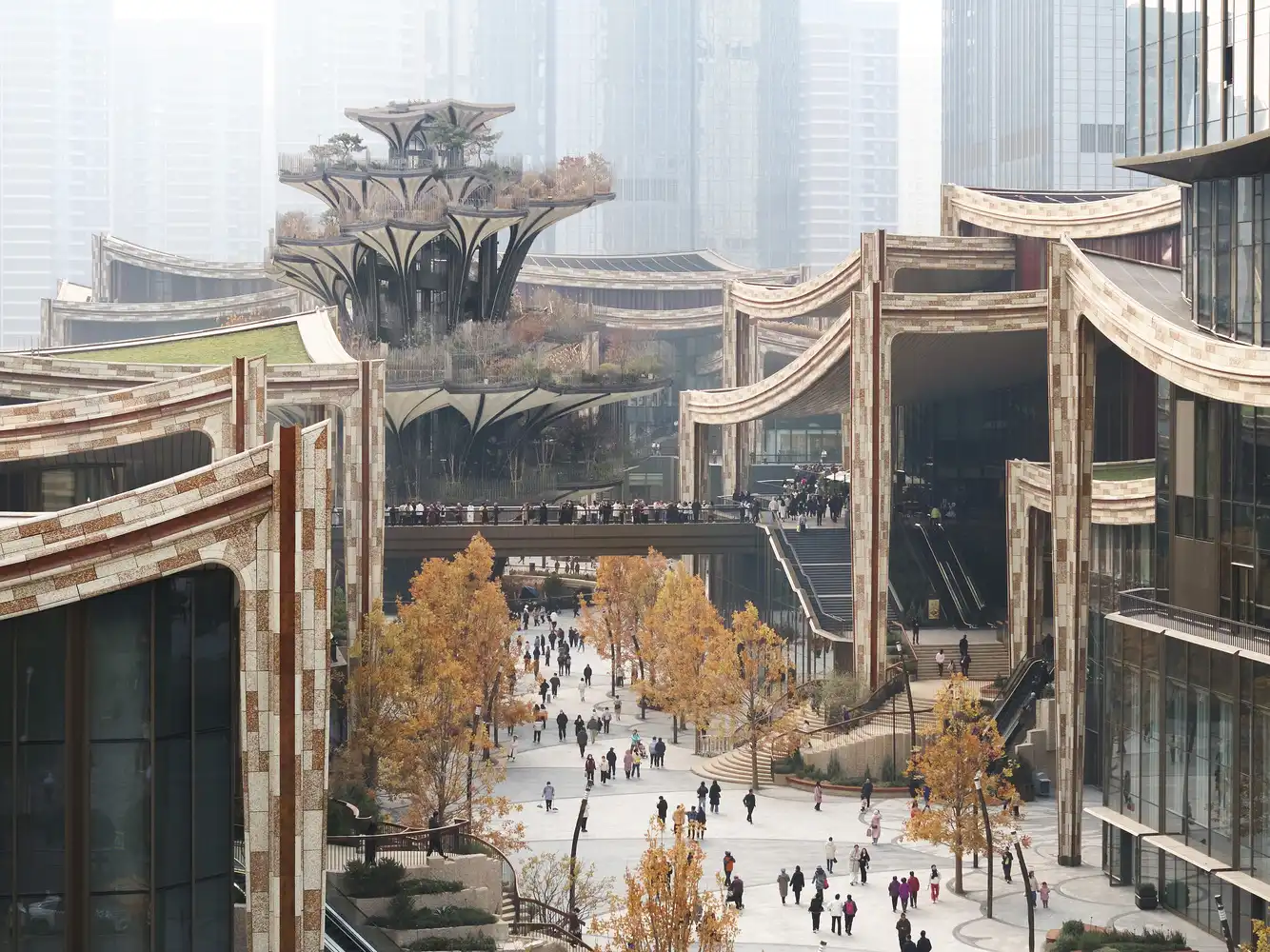
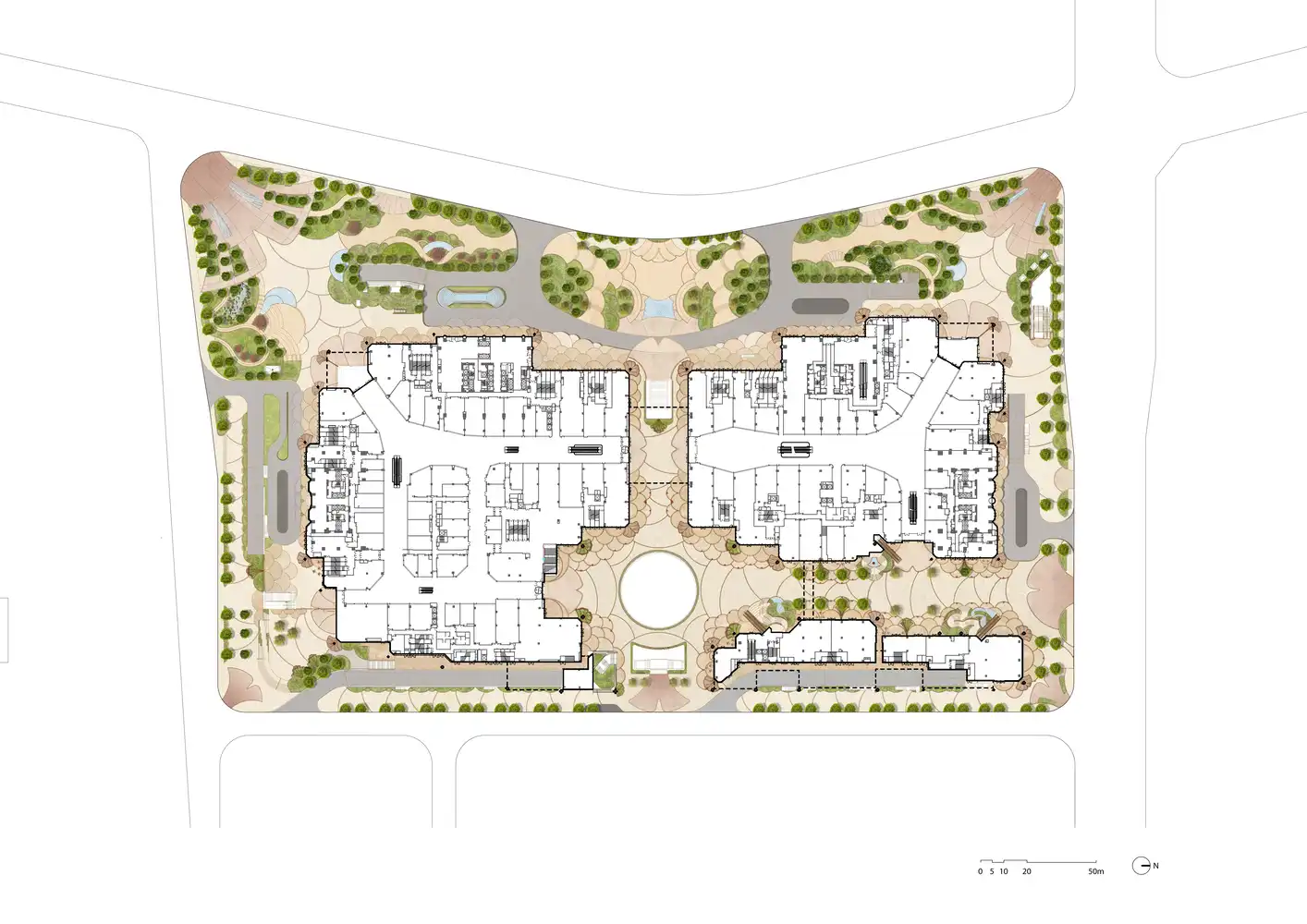
Location
The Xi’an Centre Culture Business District (CCBD) is located on the city’s south side, next to a busy road, and in the historical center between the Temple of Heaven and the Shaanxi TV tower. In that sense, the District has a unique location and a diverse design with public space features.
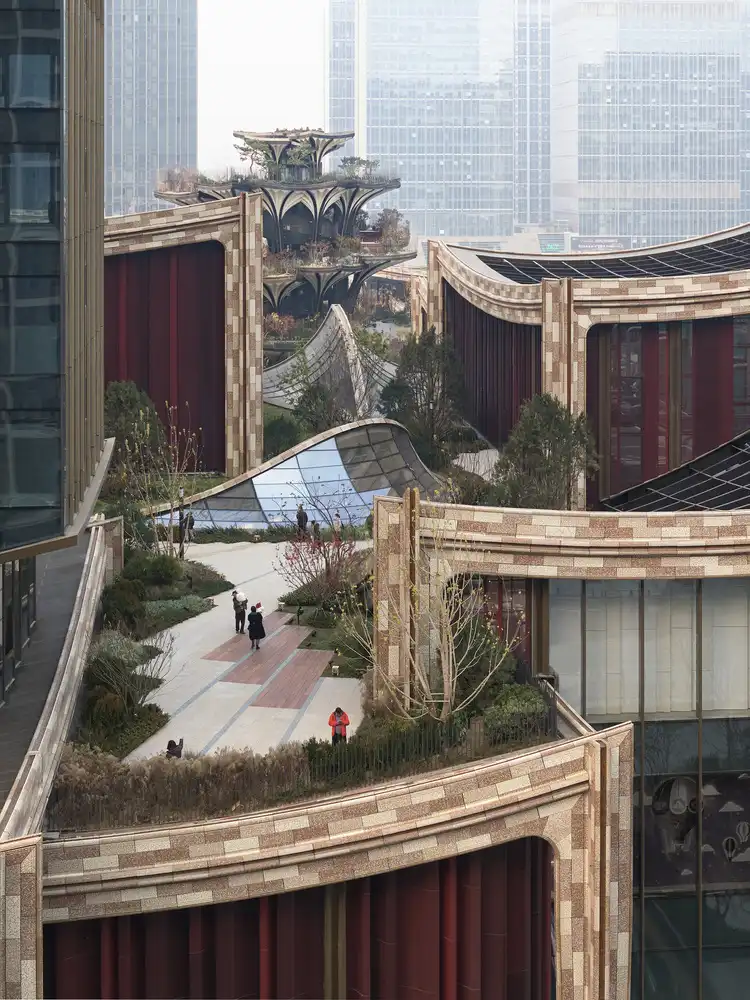
The District blends a retail podium with walkable streets, terraces, open plazas, offices, apartments, accommodation, green spaces, and a vertical park.
-Heaterwick studio.
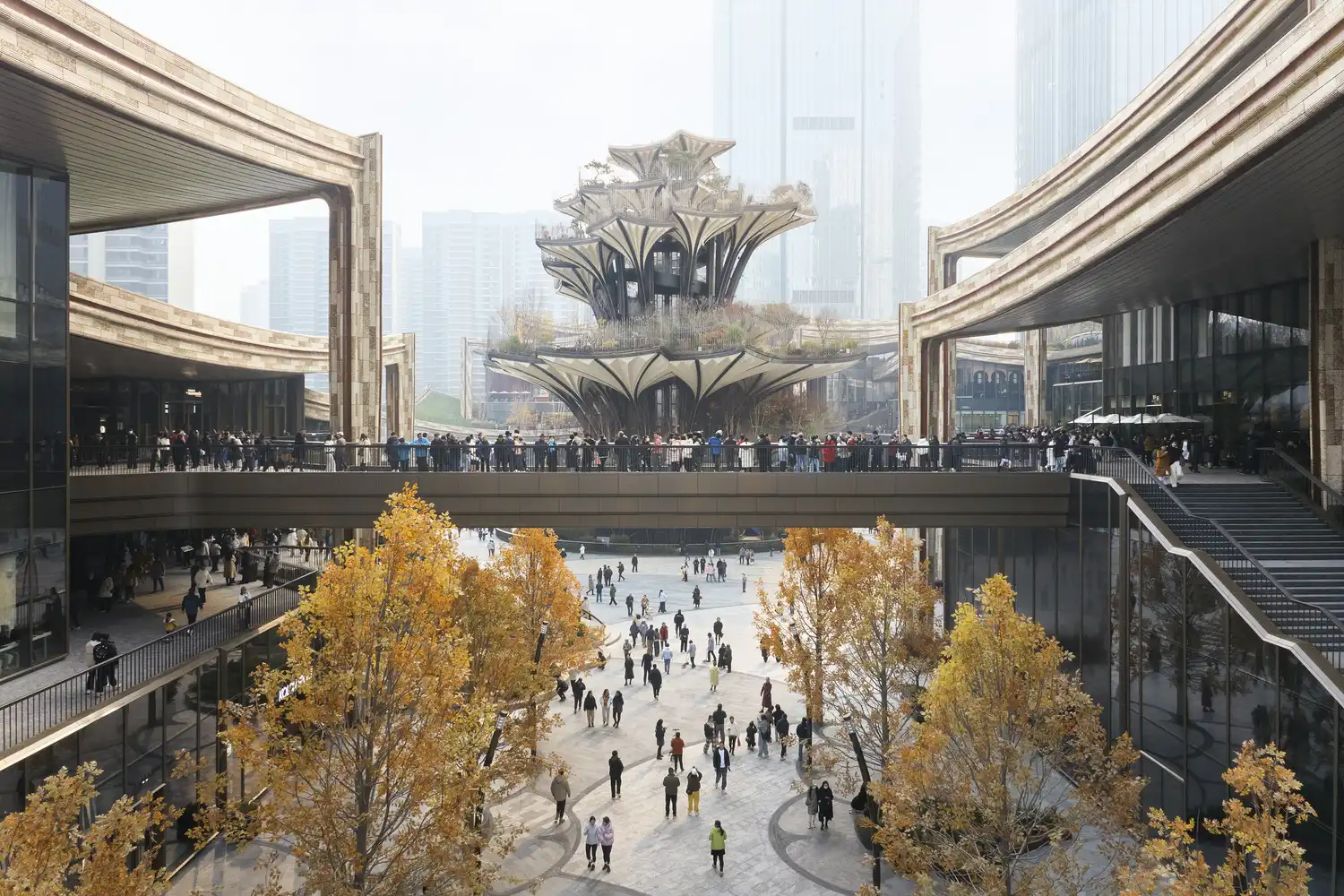
Local References
The Xi-An District has been designed to accommodate outstanding functions as a public space. It is located in the historical part and has rich cultural references with its material selection of tile coverings covered with a special glaze on the facade, columns, and curved beams in an area of ??155,000 m².
Within this framework, the District has a distinctive standing due to its new functions and the interactions between the city and site surroundings.
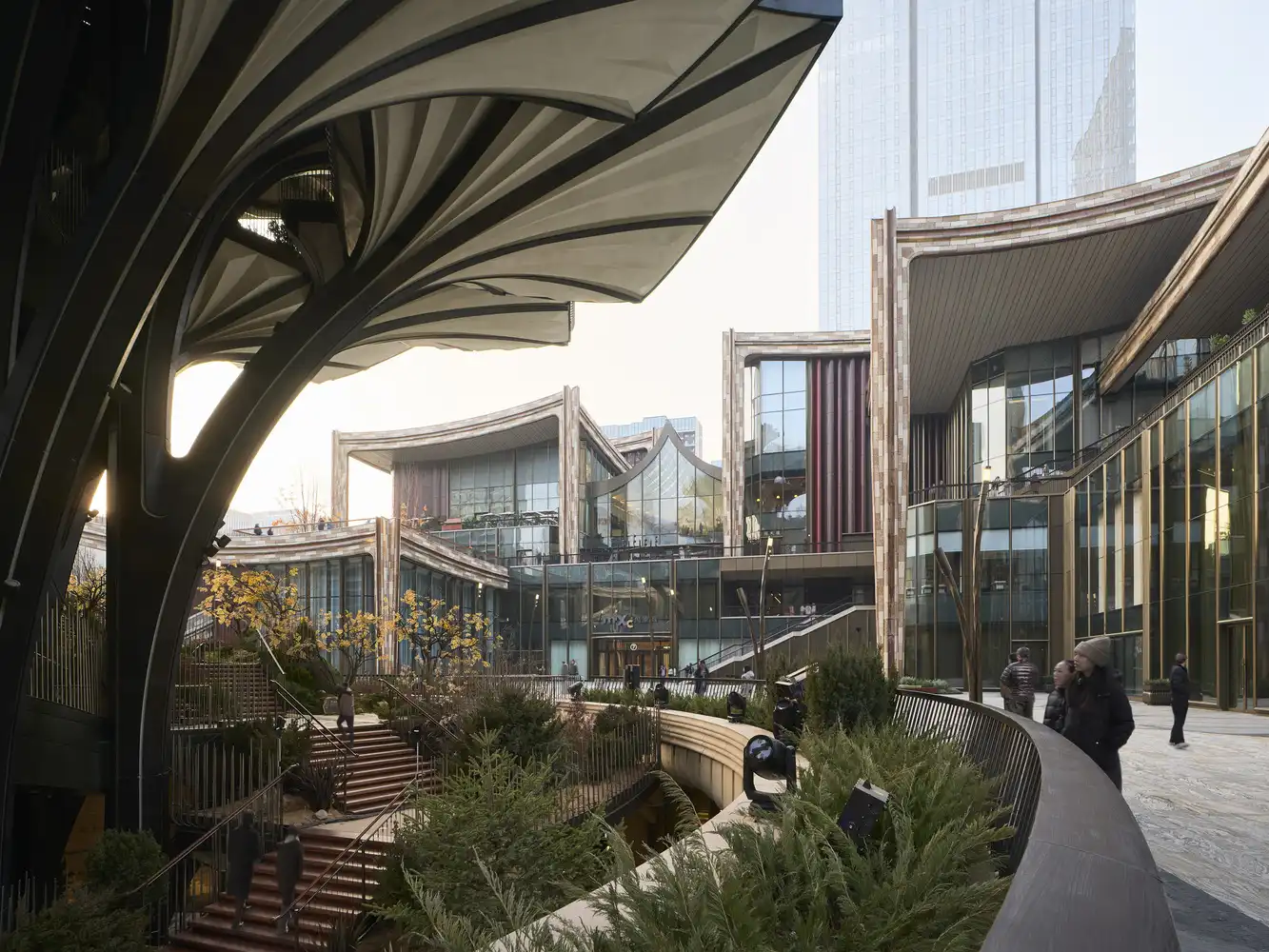
Local tile masters produced the tiles. During the design process, many mock-ups of the tiles were produced and examined for optimal results. The outcome makes visitors want to experience the space by touching it, with the tiles covering the extraordinary form and unique texture.
A vertical park called “Xi-an Tree” was designed in the middle of the District, creating an attraction point and defining an iconic place.
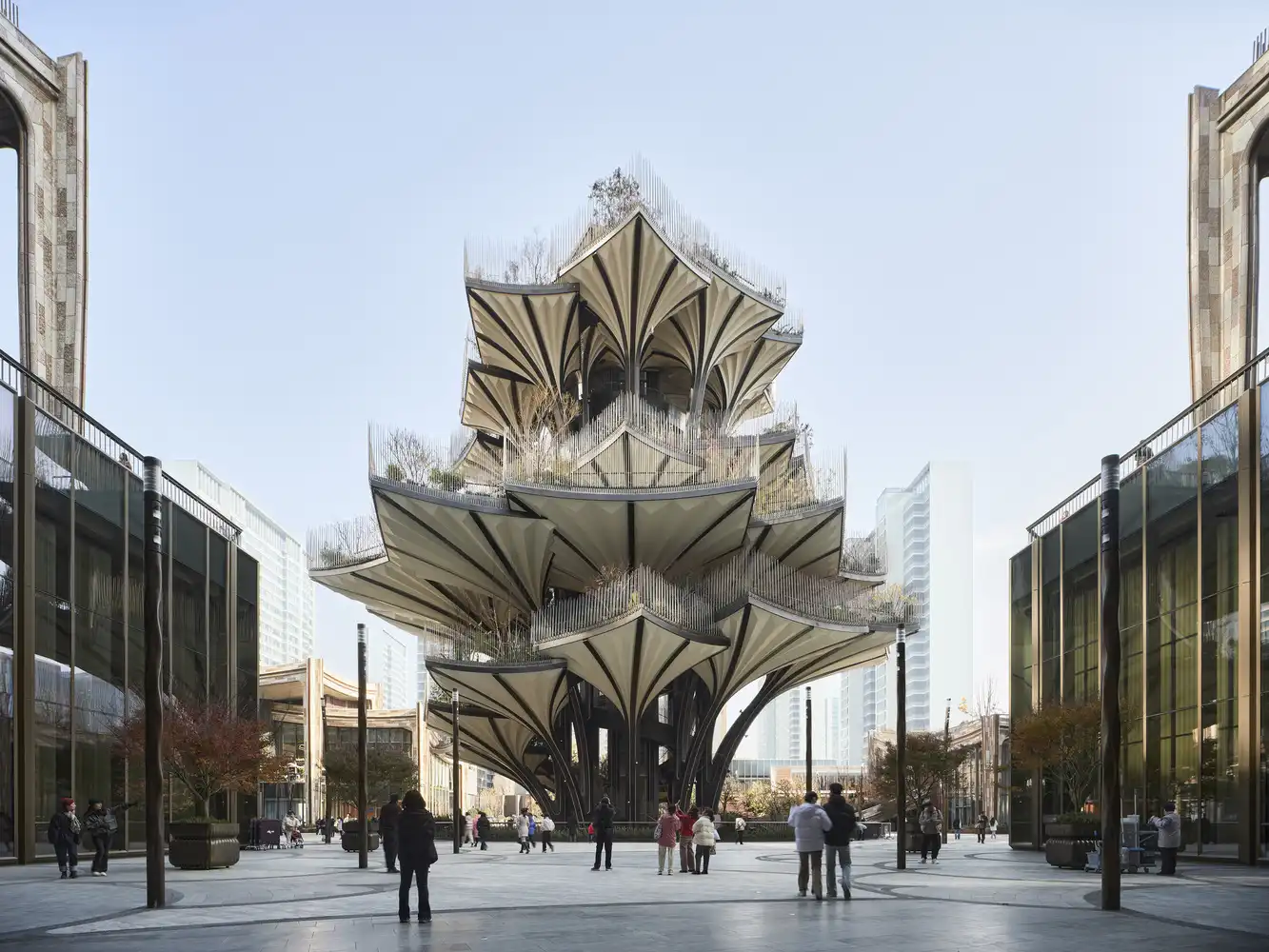
Visitors can ascend its 56 elevated ‘petals,’ or terraces, where a sequence of cascading gardens follows the biomes of the ancient Silk Route from the alpine tundra to the dry steppe.
Standing over 57 meters high from the basement level, the Tree offers views across the development, with its varying levels of roofs, terraces, and streets, and the city beyond.
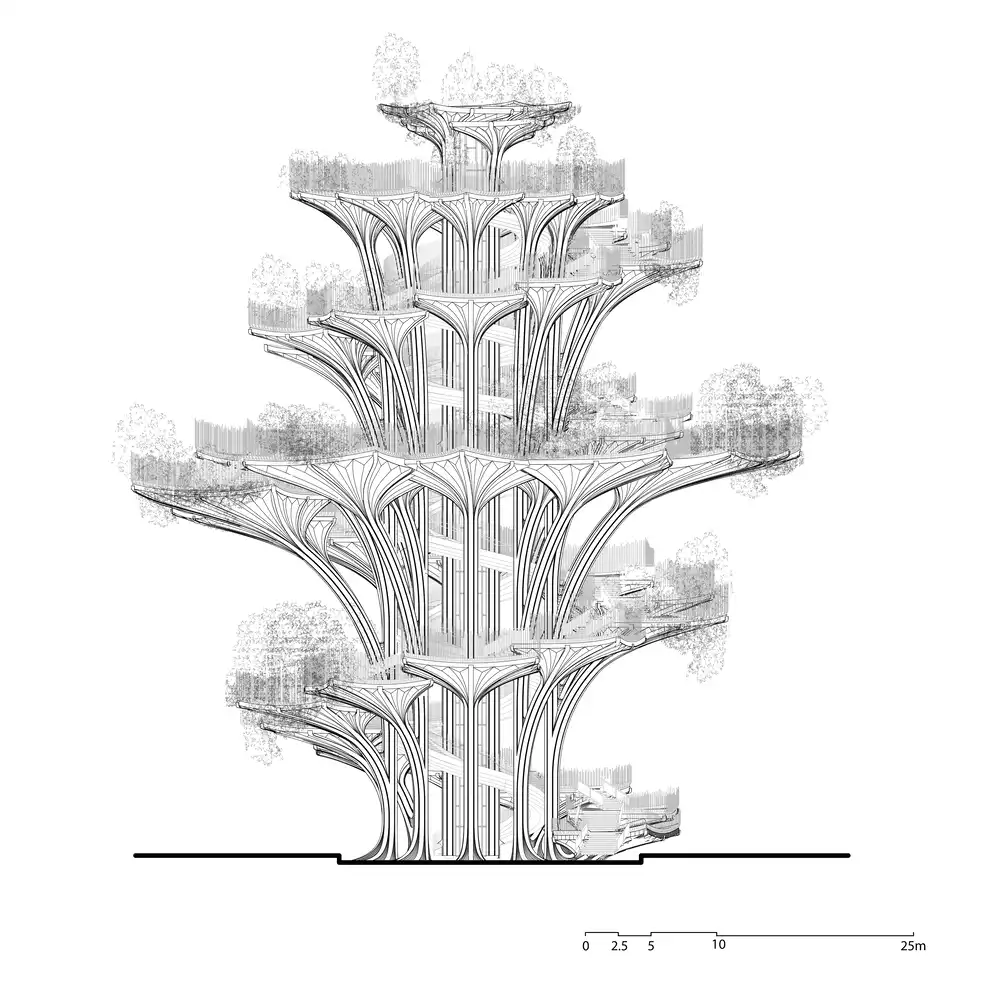
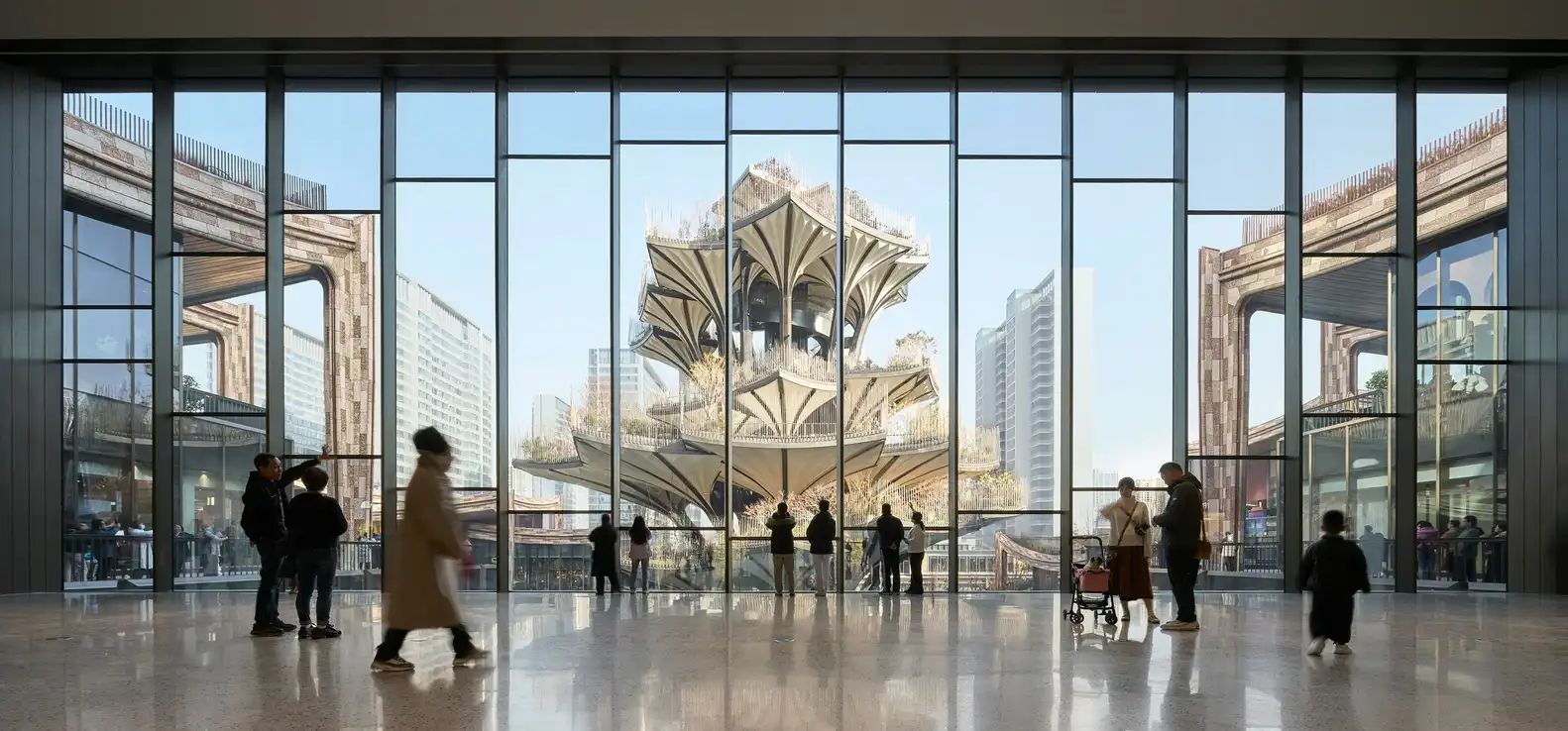
The District has been designed to have different meanings on three scales: city scale, Street Scale, and close-up scale.
City Scale:
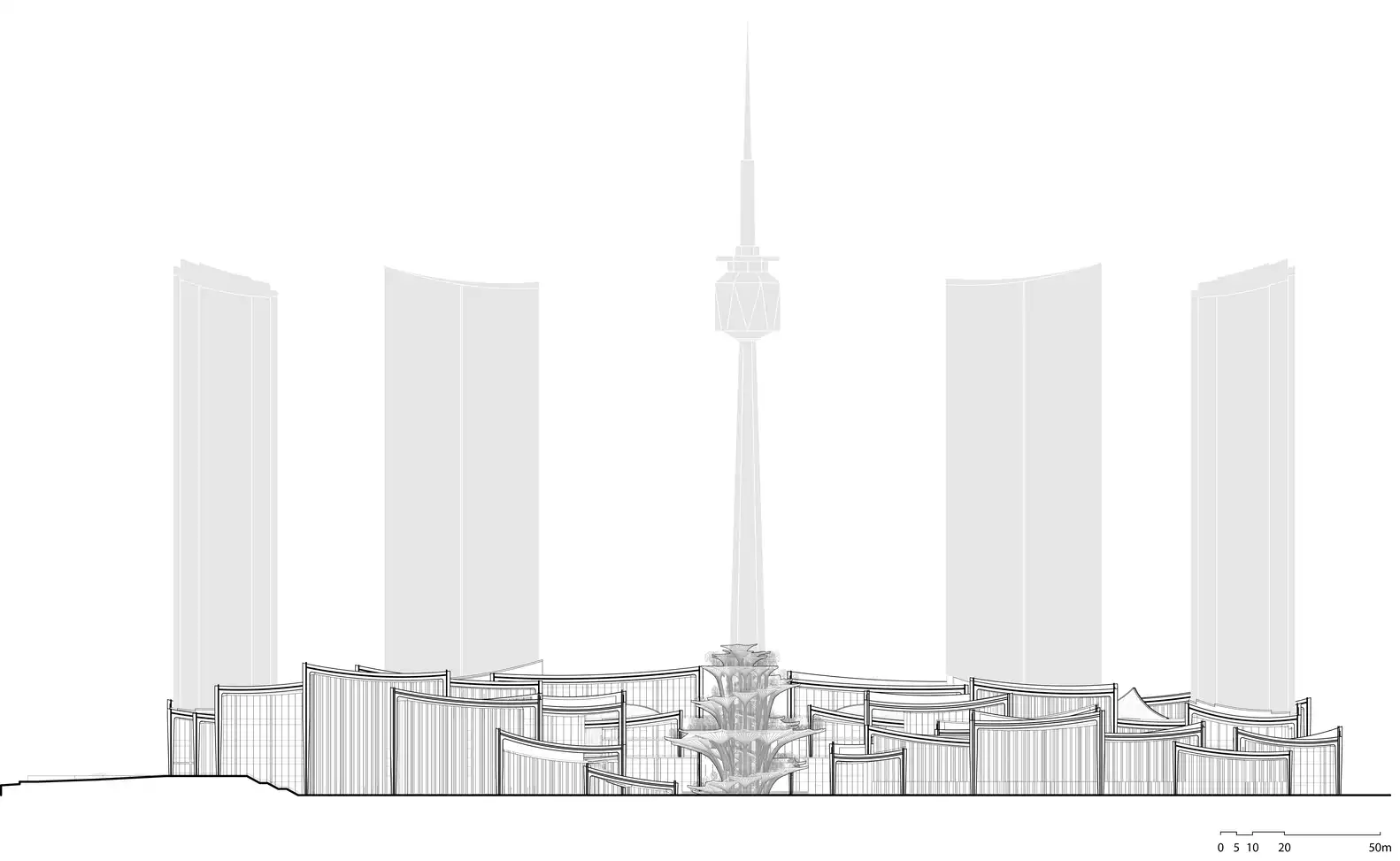
At a city scale, it appears as a new neighborhood of the city with a distinctive skyline inspired by the roofs of the Chinese temples of Xi’an.
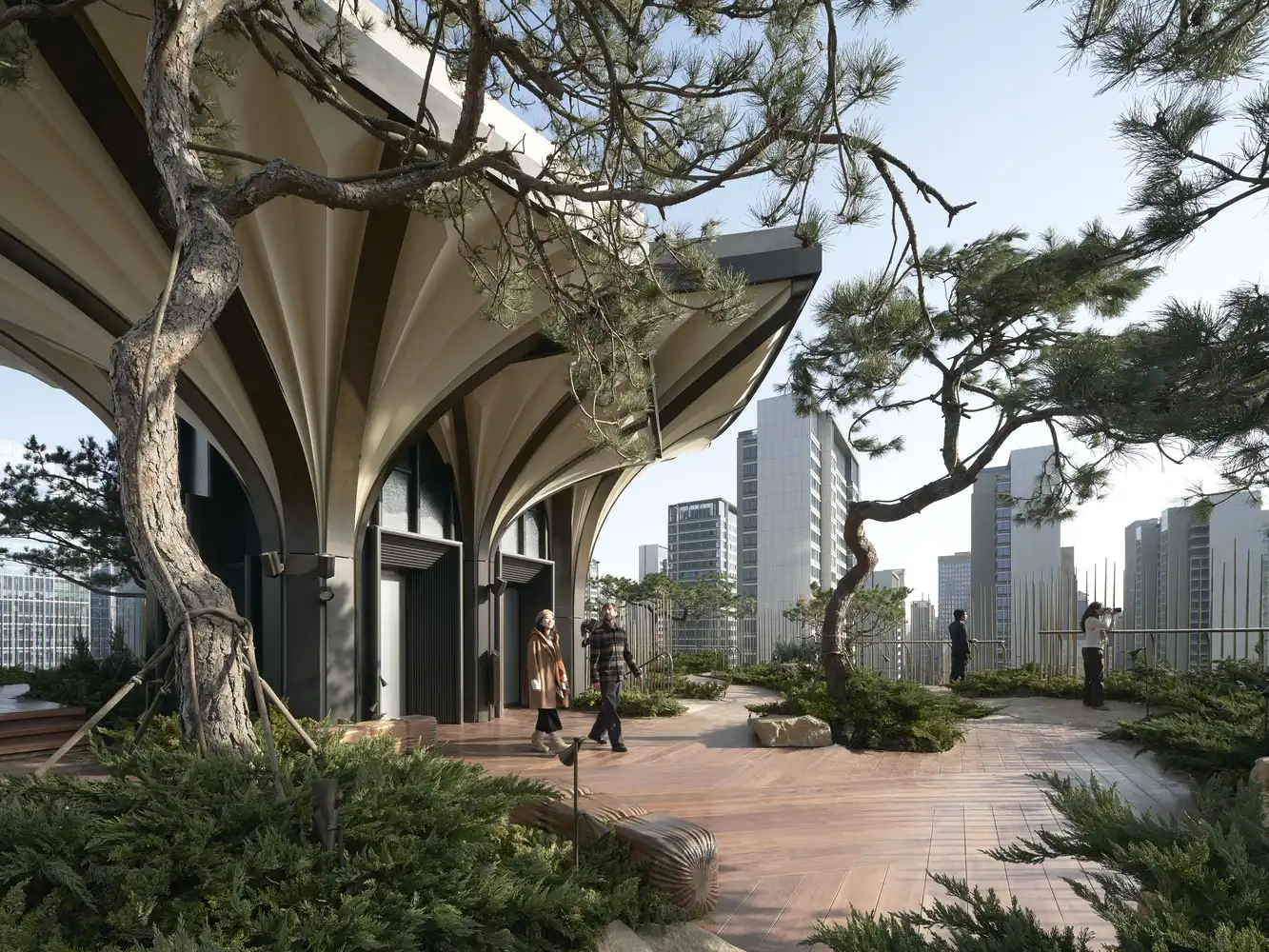
Street Scale
At a street distance, the varying levels created by the interlocking frames and landscape terraces provide different vantage points of the central plaza and the city around it.
Close-up scale.
The design offers a sensory experience at the door level using materials and nature, such as ceramic lift buttons and soft-edged stones in the paving patterns.
The public areas project of Xi’an CCBD was completed by the Heatherwick Studio and opened to visitors in December 2024, free of charge to visitors.
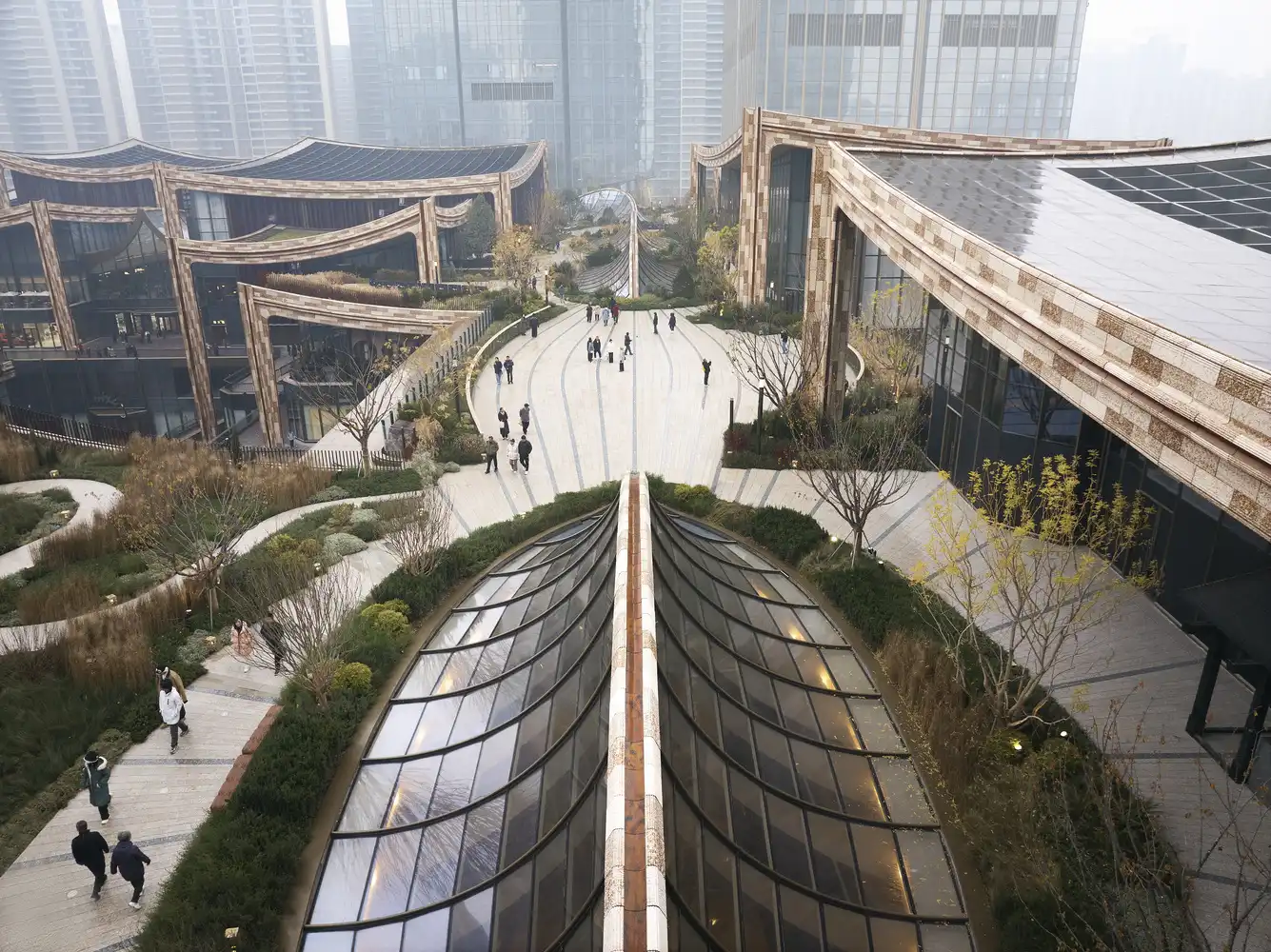
Learn with PAACADEMY: Check out the workshops at PAACADEMY to learn from the industry’s best experts how to use advanced parametric design tools, AI in design workflows, and computational design in architecture!




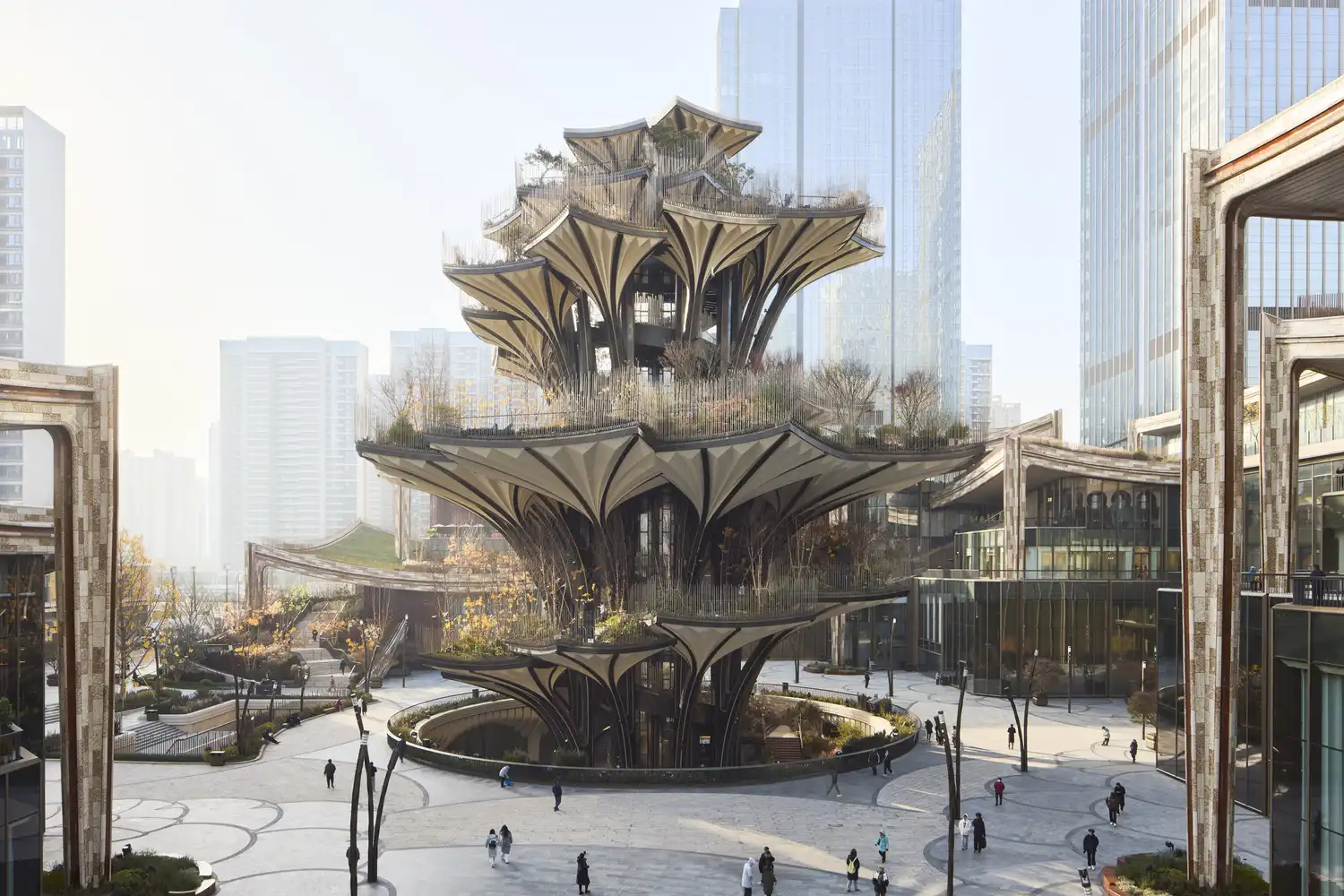



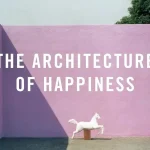
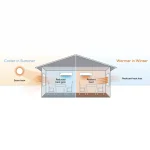








Leave a comment