“Tor Alva” (Means White Tower in Romansh) is the world’s tallest 3D printed tower recently inaugurated in the alpine village of Mulegns (Southeastern Switzerland) on the 20th of May 2025. The White Tower is well renowned for its groundbreaking architecture with the application of 3D printing technological advancements.
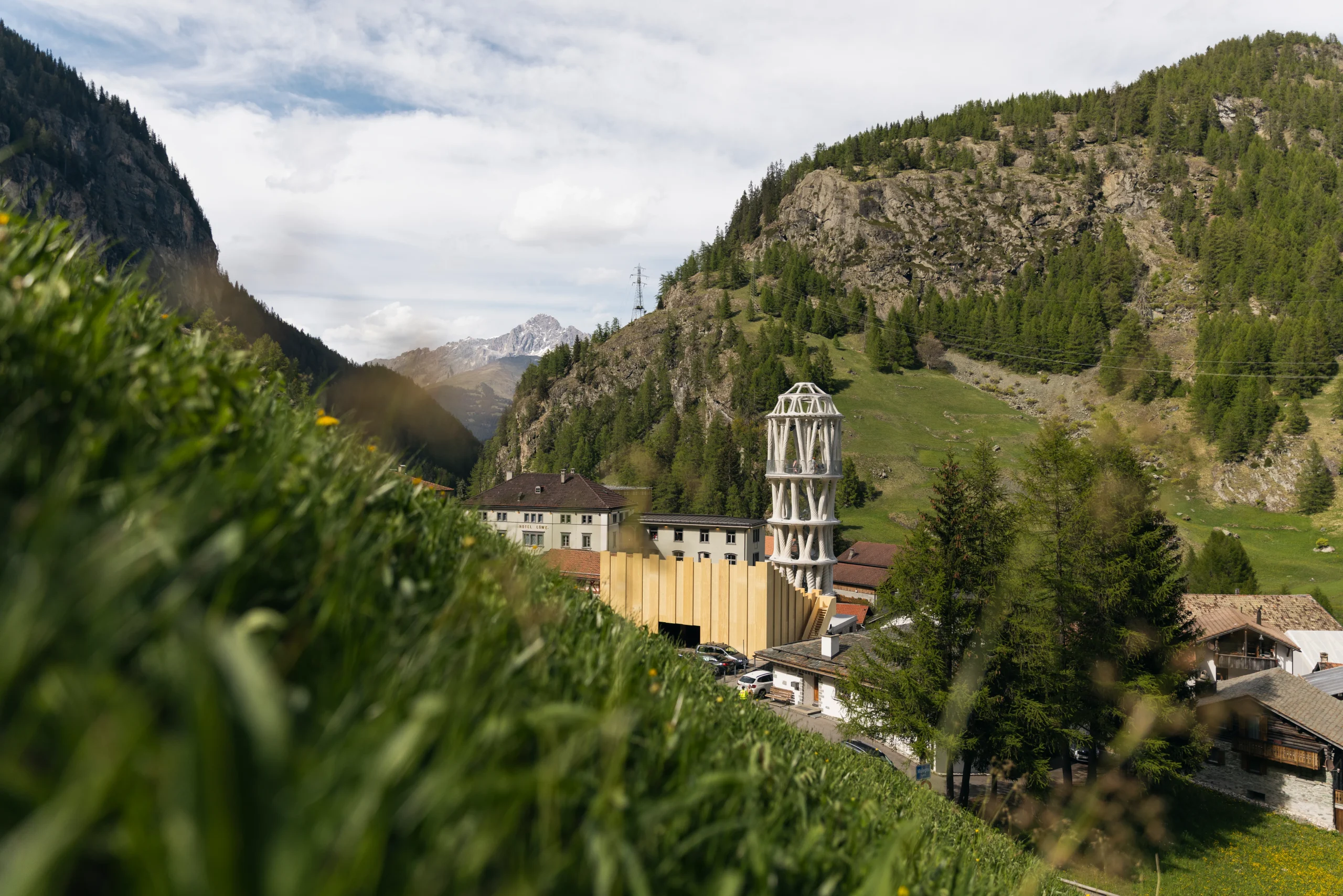
The tower is an initiative result of collaboration between ETH Zurich and Nova Fundaziun Origen (Origen cultural foundation). It has been designed as a cultural hub that breathes life into the depopulated alpine village. The technologically advanced 3D-printed tower has been reimagined as an architectural landmark that portrays the village’s artistic legacy.
The White Tower has been designed by architects; Prof Dr Benjamin Dillenburger and Michael Hansmeyer. The project is one of the best examples that showcases the advanced and interdisciplinary research at ETH Zurich University. It is designed to serve a dual purpose as an immersive one-of-a-kind performance space integrating architecture, culture, and technology and aiming to revitalize the Mulegns village. The White Tower showcases a cupola theatre enveloped by filigree branching columns, a venue above the village roof.
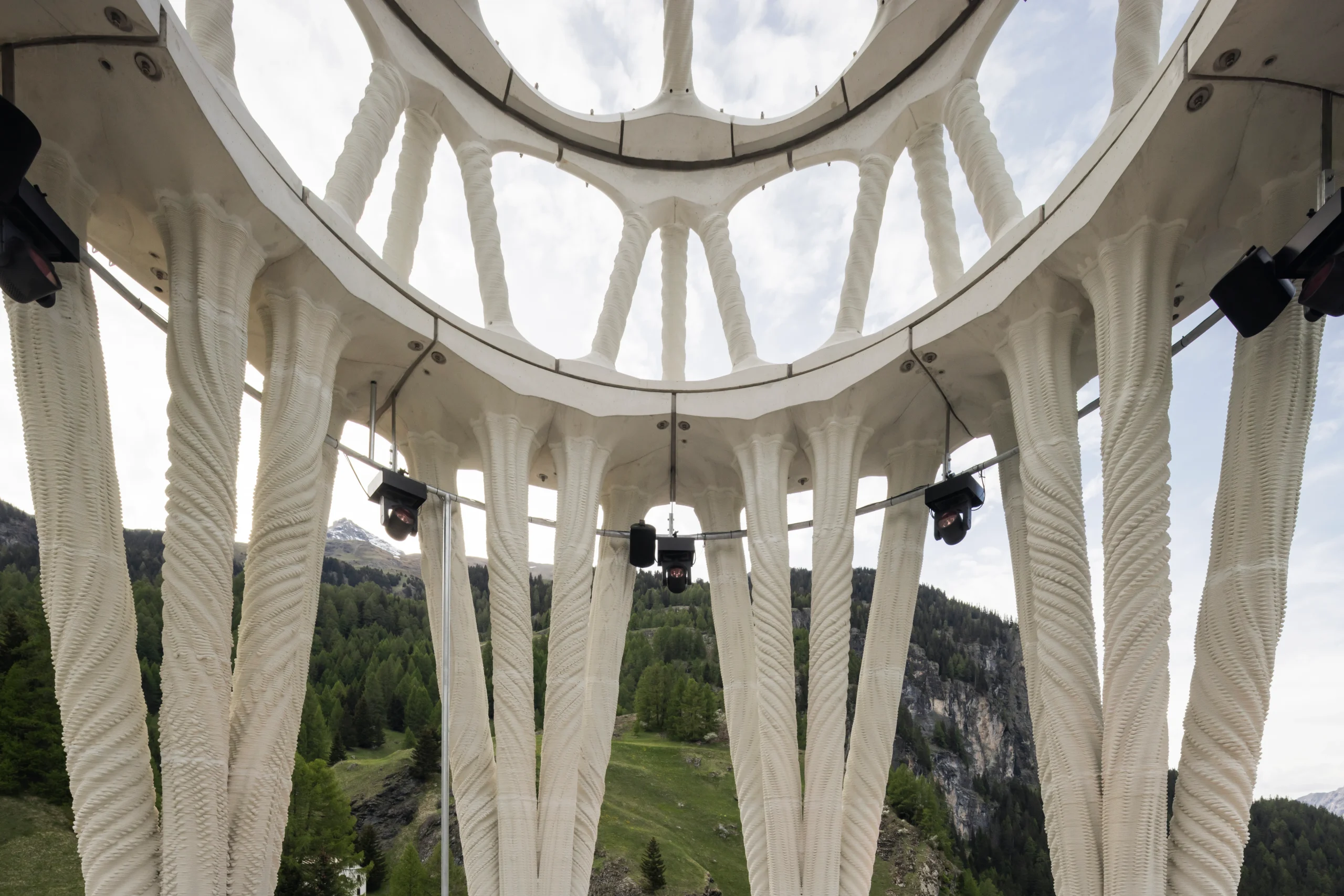
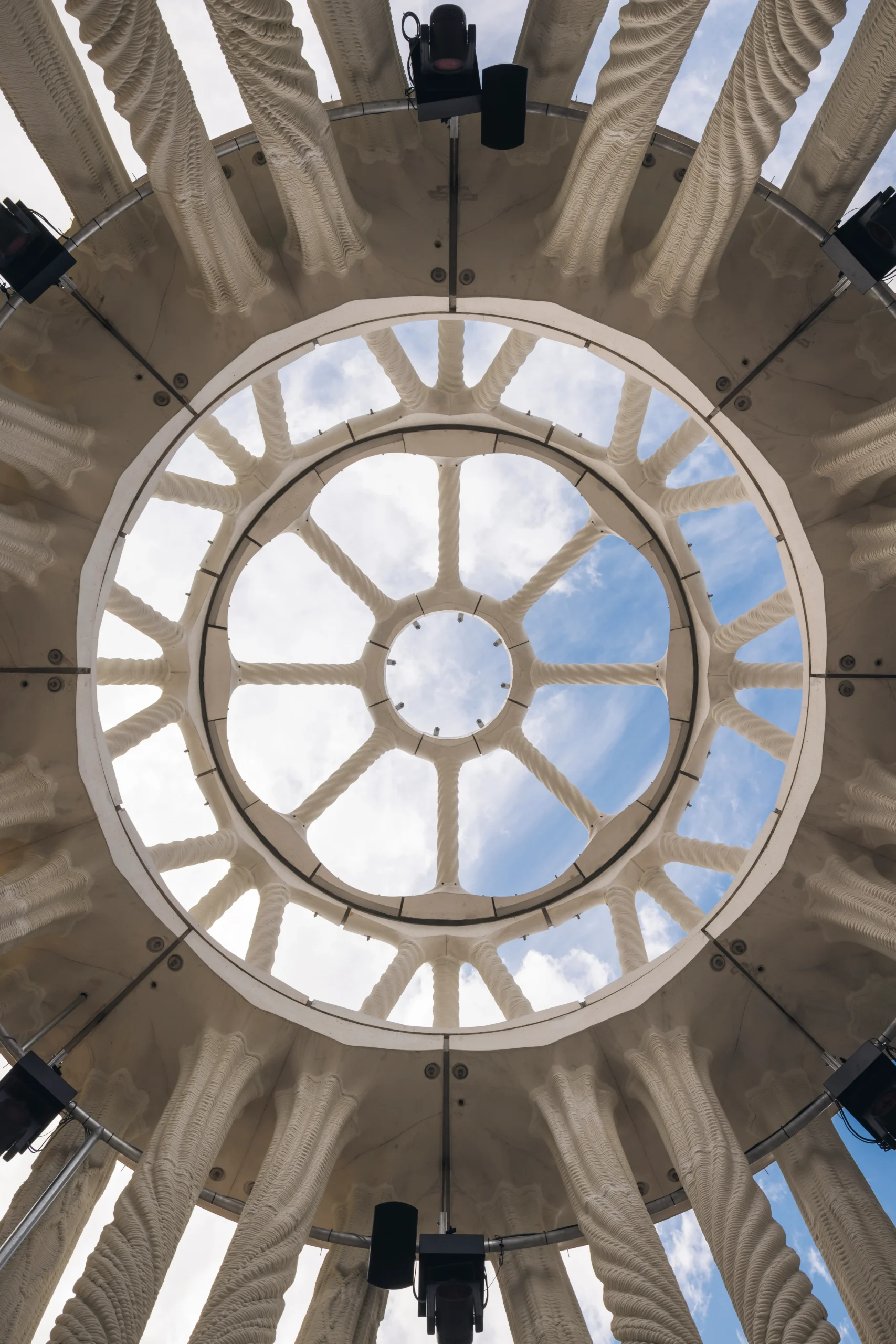
The striking architecture and the advanced technological application showcase the potential of computational design and digital fabrication. 3D printing as a technologically advanced feature enables one to create a bold and a unique approach to architecture while having sustainable and economic benefits to the built environment. 3D printing offers a unique approach to architecture and construction, offering extraordinary design freedom with a positive impact on our built environment.
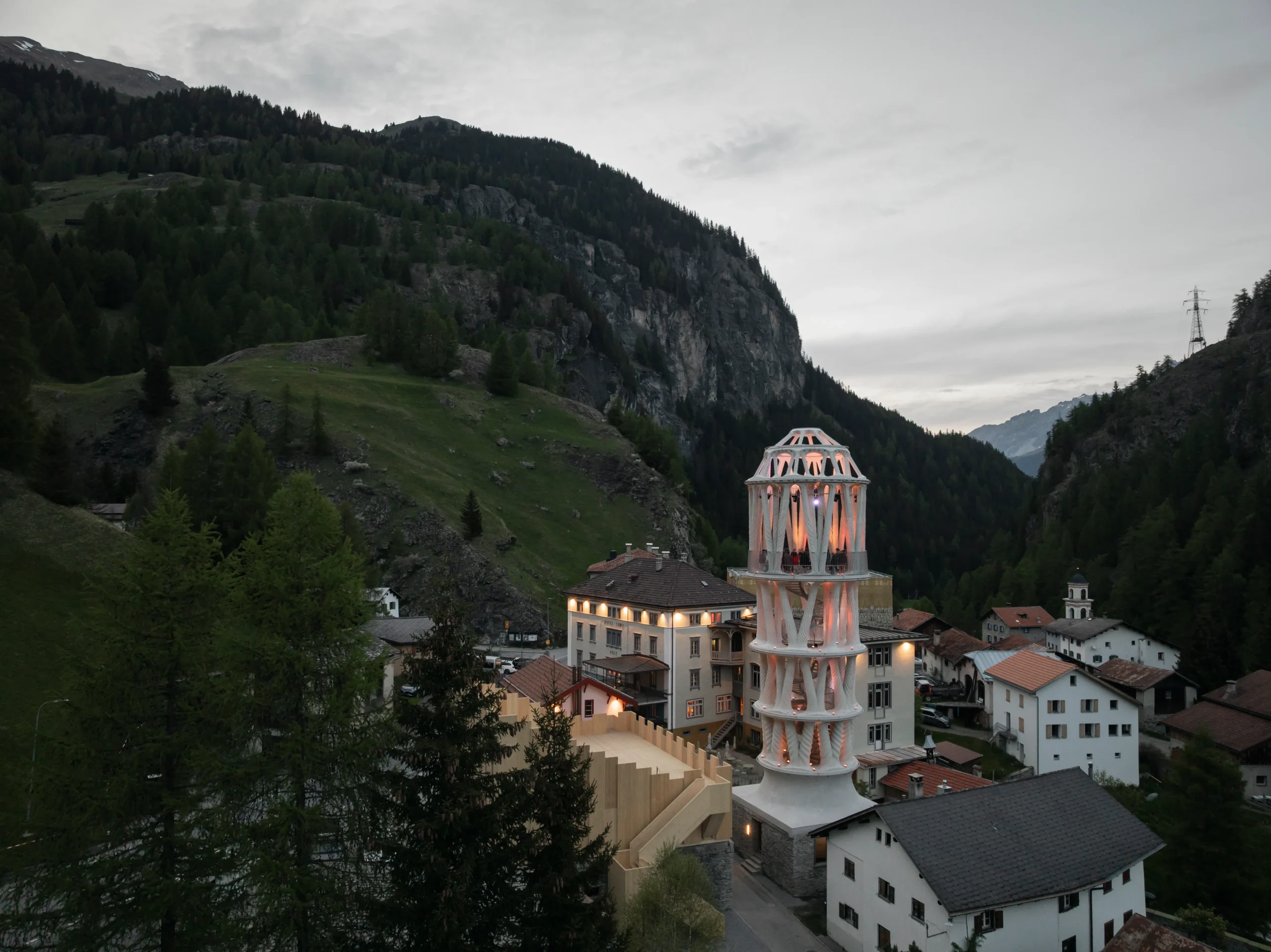
The White Tower is composed of five floors embracing a novel design language that highlights the 3d printed concrete qualities. The tower showcases material-efficient 3D printed structural concrete, consisting of an architectural form with 32 3D printed unique columns. Each column is distinctively 3D printed with intricate ornamentation, with bold forms and scales, creating a puzzling, unique form. The 32 columns support the entire building at various levels, creating this unique defining facade form.
The columns reach a height of 3.4 meters on the lower levels and are printed slender and more intertwined on the top levels, reaching 6 meters high. The bright white columns appear with undulating forms that make the play of light and shadow more dramatic.
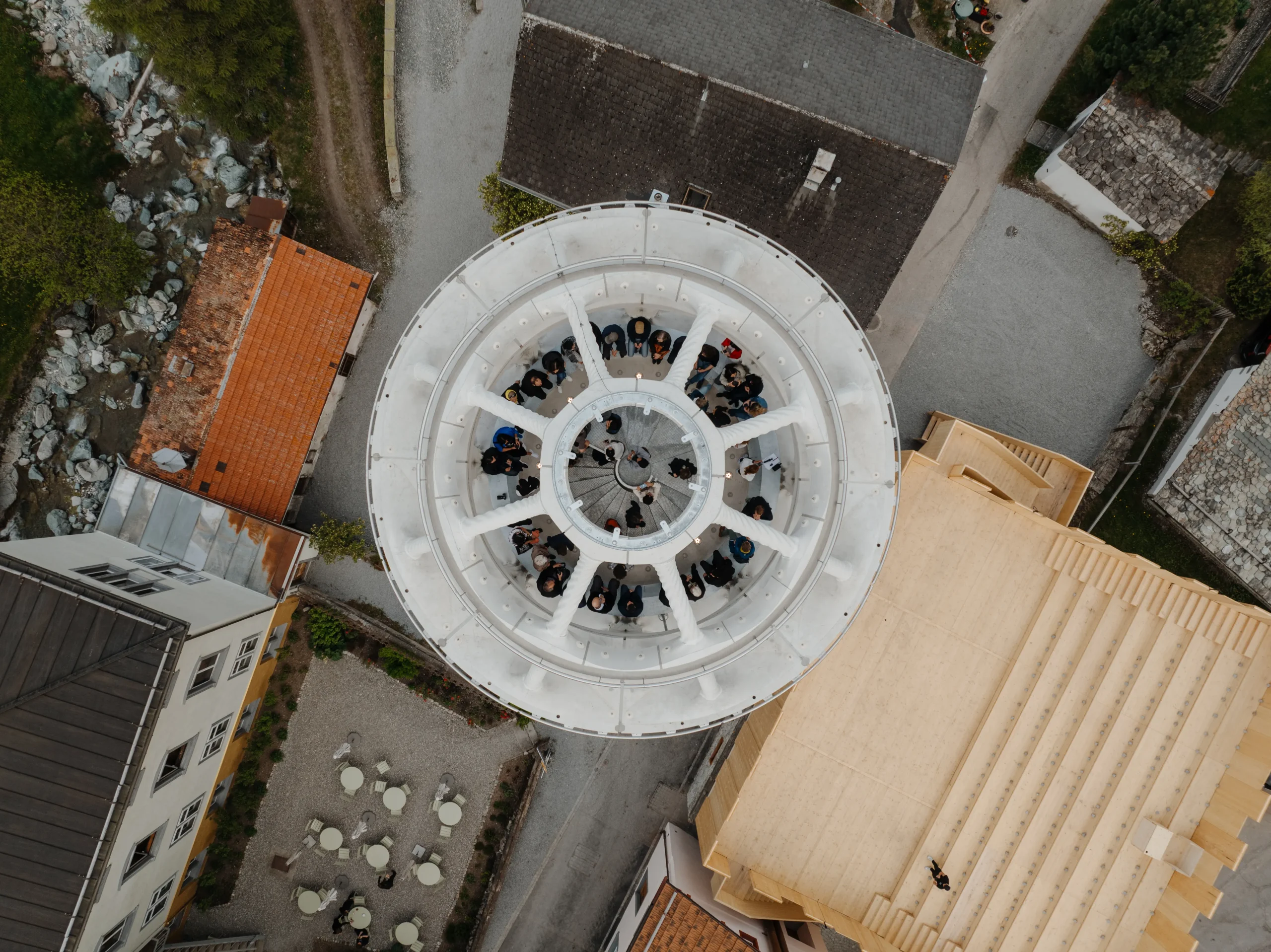
The visitors ascend the spiral staircase of the structure, meandering through light-filled and dark, intimate chambers. The topmost portion of the tower consists of the Cupola theatre, an intimate performance space with 32 seats and a central stage, supported by an intricately 3D-printed dome supported by 8 branched-out columns. The White Tower functions as a beacon for the Mulegns, since it acts as a bridge between the traditions, their past, and groundbreaking technological innovations.
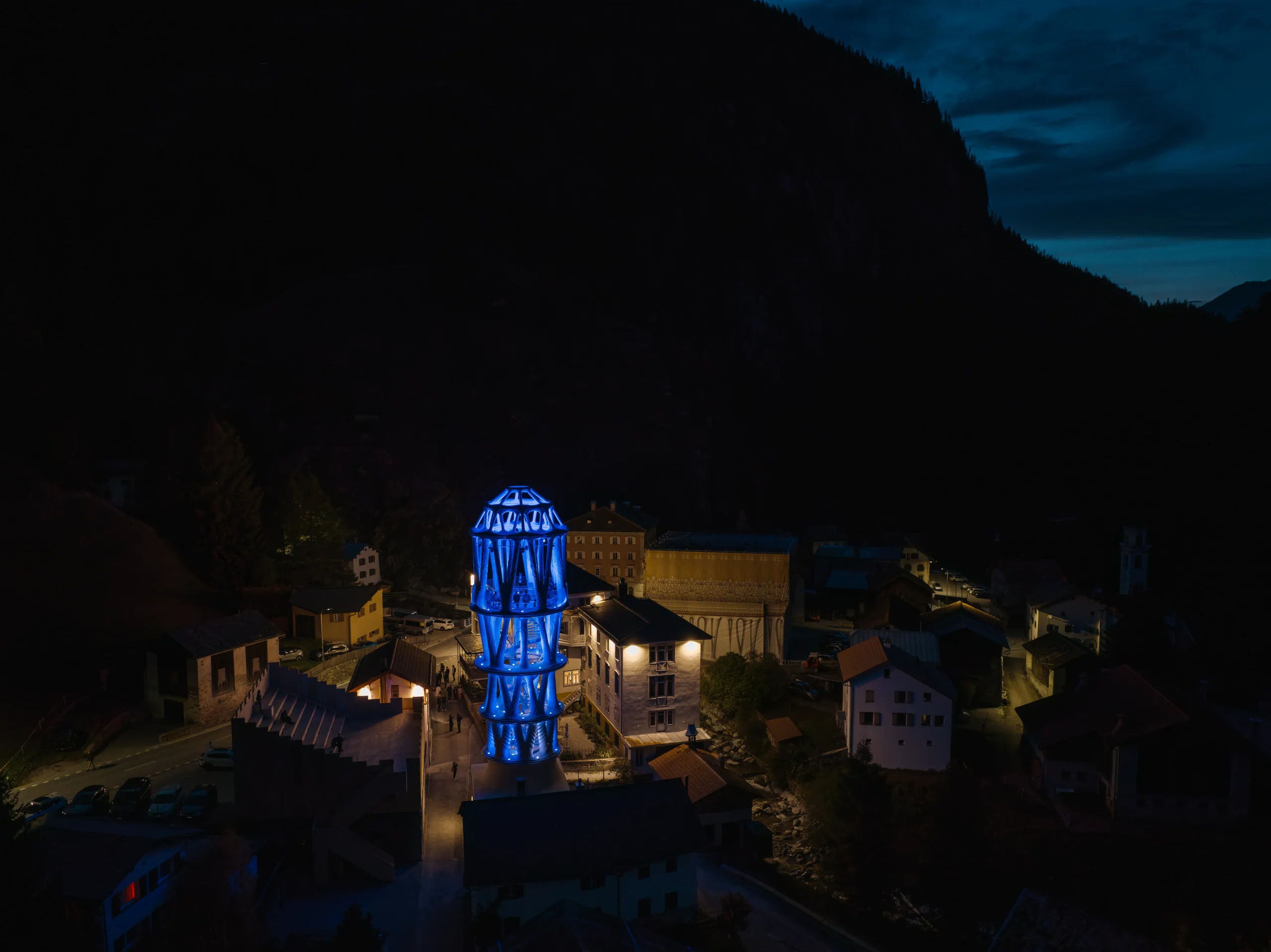
Tor Alva project details
Project name: Tor Alva (White Tower)
Location: Mulegns, Southeastern Switzerland
Architect: Prof Dr Benjamin Dillenburger and Michael Hansmeyer – ETH Zurich
Year: 2025
Photography: Benjamin Hofer and Nova Fundaziun Origen and Birdview picture




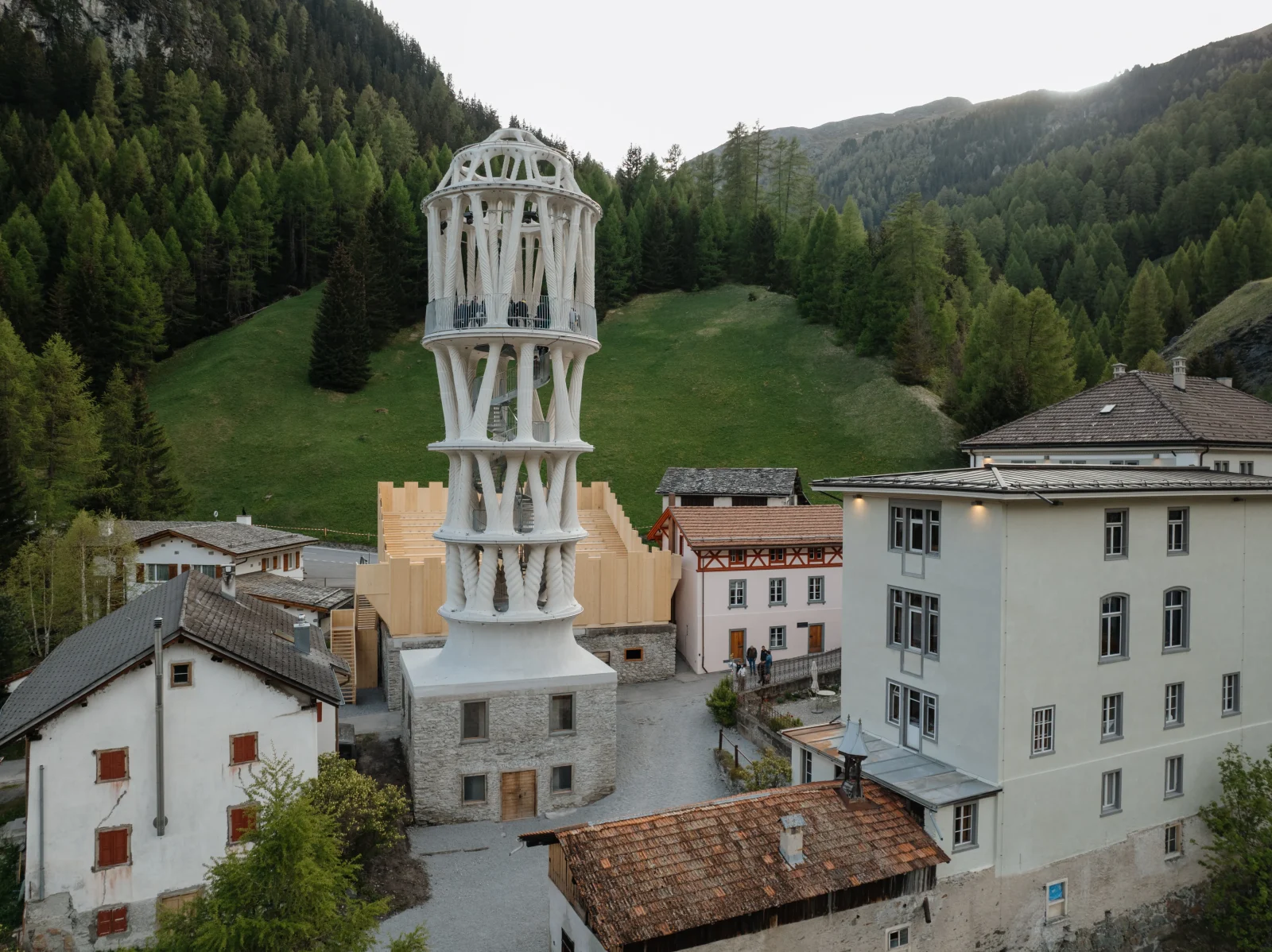














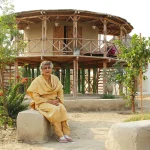


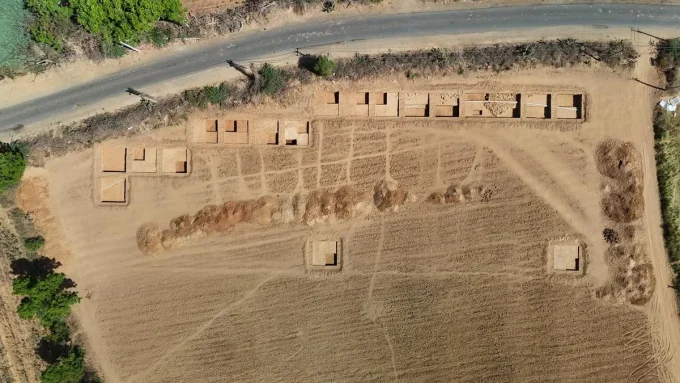
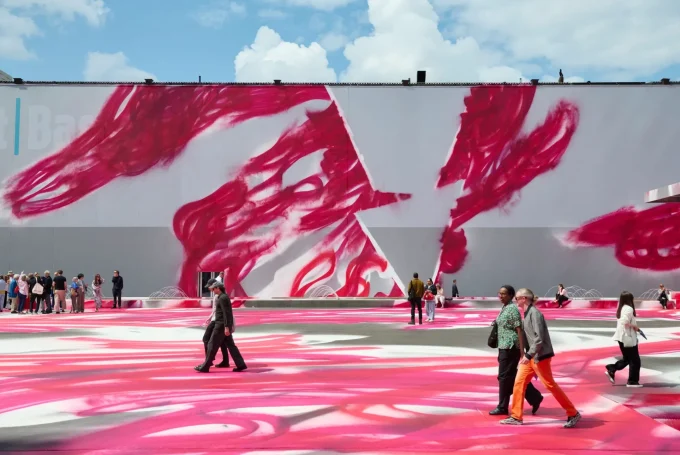
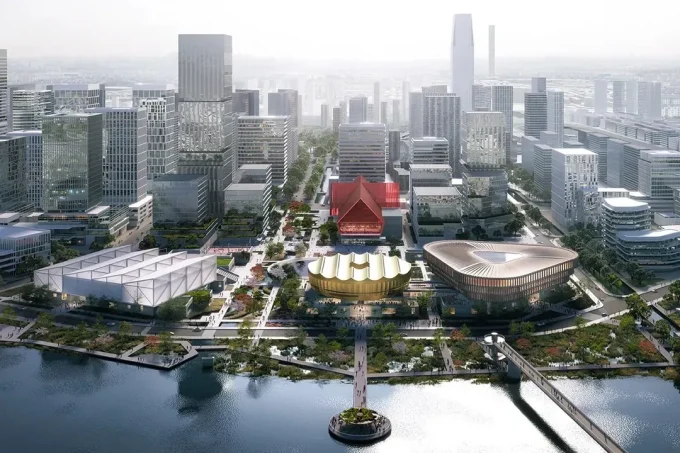




Leave a comment