WilkinsonEyre has revealed its plans to rejuvenate Belgrade’s waterfront by renovating the Belgrade Fair Hall 1, a constructivist building from the 1950s. Situated in Serbia’s capital and overlooking the River Sava, the project aims to transform the historic building into a mixed-use destination featuring three cultural venues, retail spaces, and a landscaped park.
Drawing on their expertise from previous projects such as Gardens by the Bay in Singapore and Battersea Power Station in London, WilkinsonEyre’s new design focuses on the concrete-domed Hall 1, which was built from 1954 to 1957 and boasts an impressive 120-meter span. Like the Power Station, the design includes a strategic mix of amenities to establish a financially sustainable infrastructure and consistent revenue stream for the future.
The design integrates subtle modifications to the existing building that honor and interact with its unique architectural features, including the striking exposed concrete ceiling and the distinctive circular layout, without overshadowing them.
To achieve this, WilkinsonEyre has employed a “box-in-a-box” approach, detached from the main roof, to introduce new elements. The new design includes three venues – a lyric theatre, an opera theatre, and a multi-purpose ‘black box’ theatre – surrounded by a flexible piazza at ground level, which will host seasonal markets, events, and pop-up stalls, ensuring continuous activity.
Retail, dining options and other facilities are strategically arranged across the first and second floors in a radial layout. The third-floor theatre “roofs” will provide space for events, restaurants, and/or members’ clubs with stunning views of the historic perforated concrete dome.
The building is the focal point of a design that prioritizes open park space and visual connections between the building and the River Sava, a tributary to the Danube. A green linear axis leads to one of the Hall’s two entrances, while a terraced layout enhances accessibility.
An outdoor amphitheater overlooking the river provides additional opportunities for year-round events and activities.











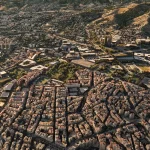
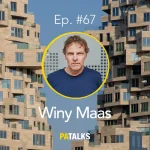
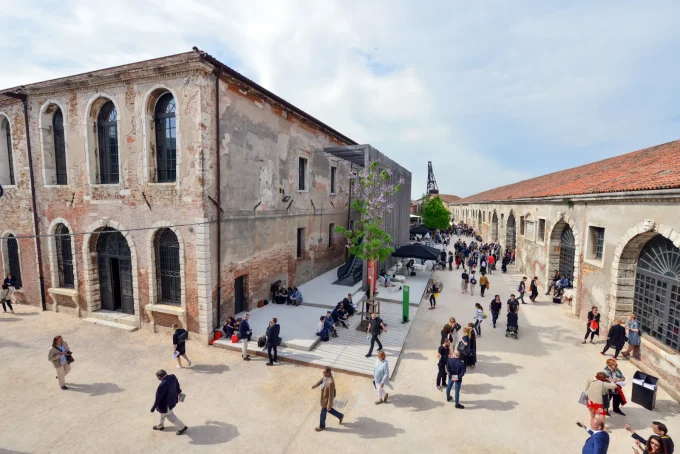
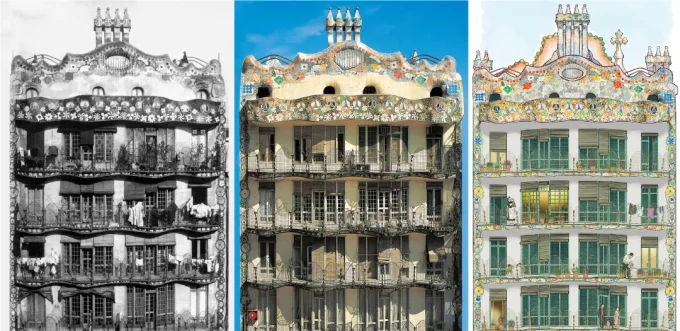
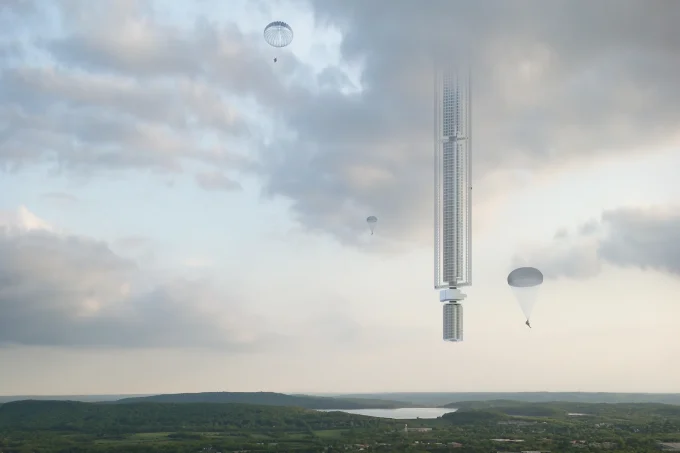
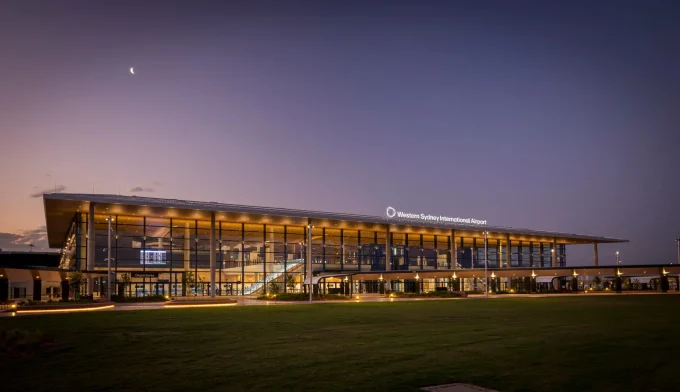




Leave a comment