White Oak Music Hall (WOMH) is a cultural center that has revolutionized Houston and is more than just a venue. WOMH, created by the renowned architecture company SCHAUM/SHIEH, has become a model for urban music venues nationwide due to its creative design, community interaction, and adaptable spaces.
Site and Setting
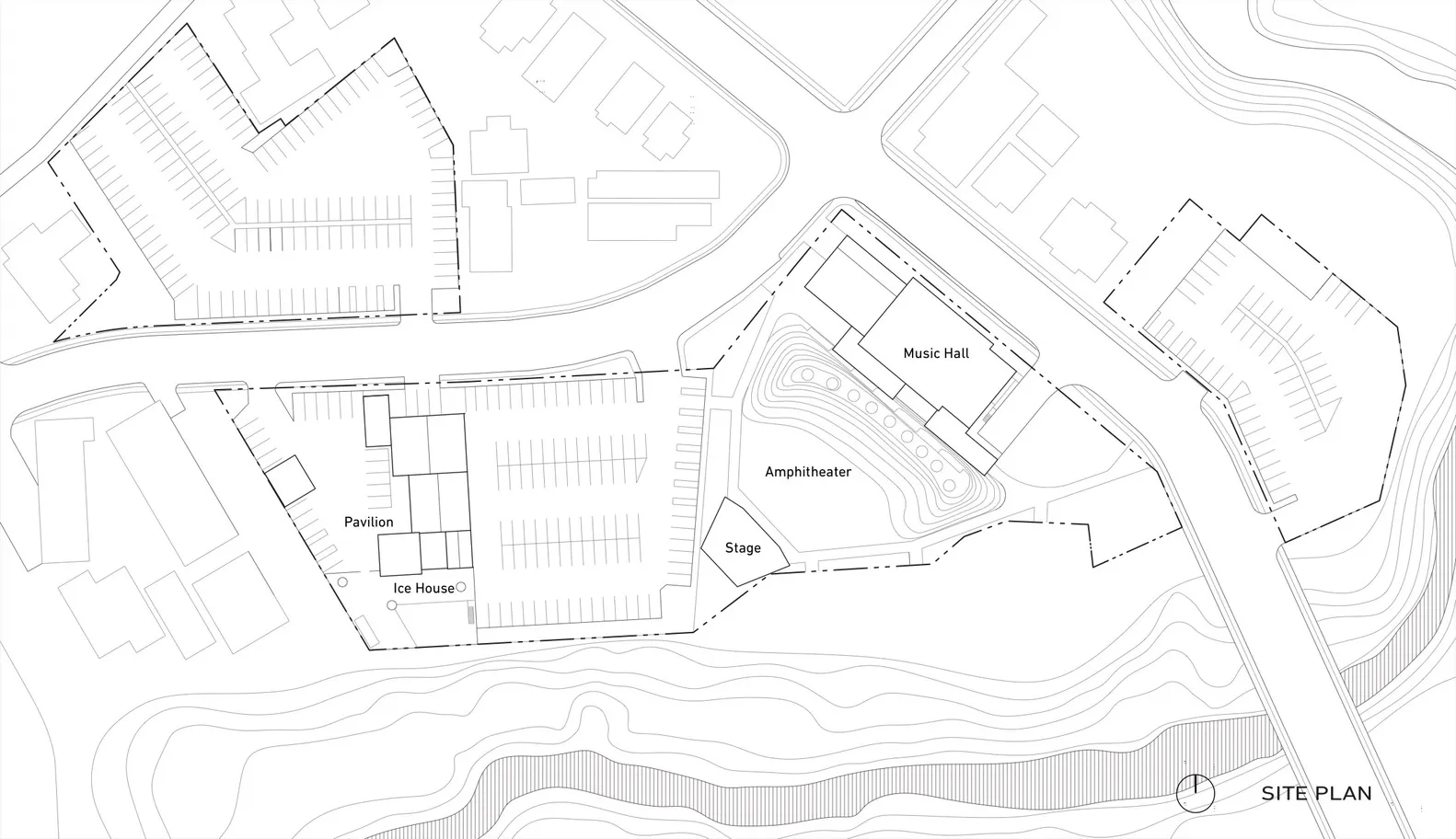
WOMH, located along the Little White Oak Bayou, provides sweeping views of the Houston skyline. The site is a unique patchwork of seven acres, combining new construction with adaptive reuse of existing structures. This campus-like approach allows WOMH to offer a range of experiences, from intimate indoor shows to large outdoor festivals.
A key feature of the site is its connectivity. WOMH is accessible by Houston’s light rail and the city’s hike-and-bike network, making it a rare example of a transit-friendly entertainment destination in a city known for its car culture.
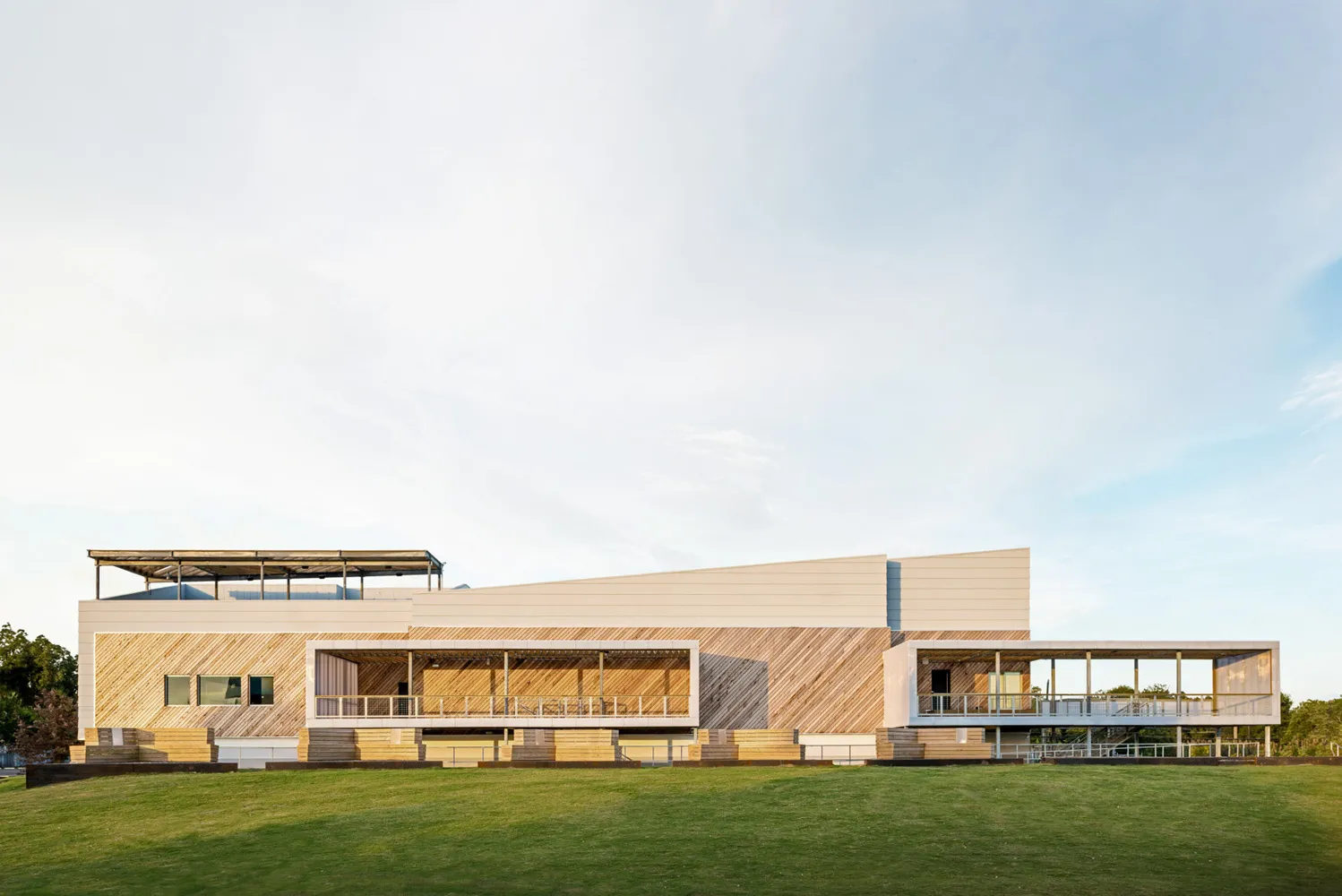
The campus comprises three main components: the Main Venue (White Oak Music Hall), The Lawn amphitheater, and the Raven Tower Pavilion. Each is distinct in function and form, yet all are unified by an elemental material palette and a design that celebrates durability and adaptability.
Architectural Expression: White Oak Music Hall
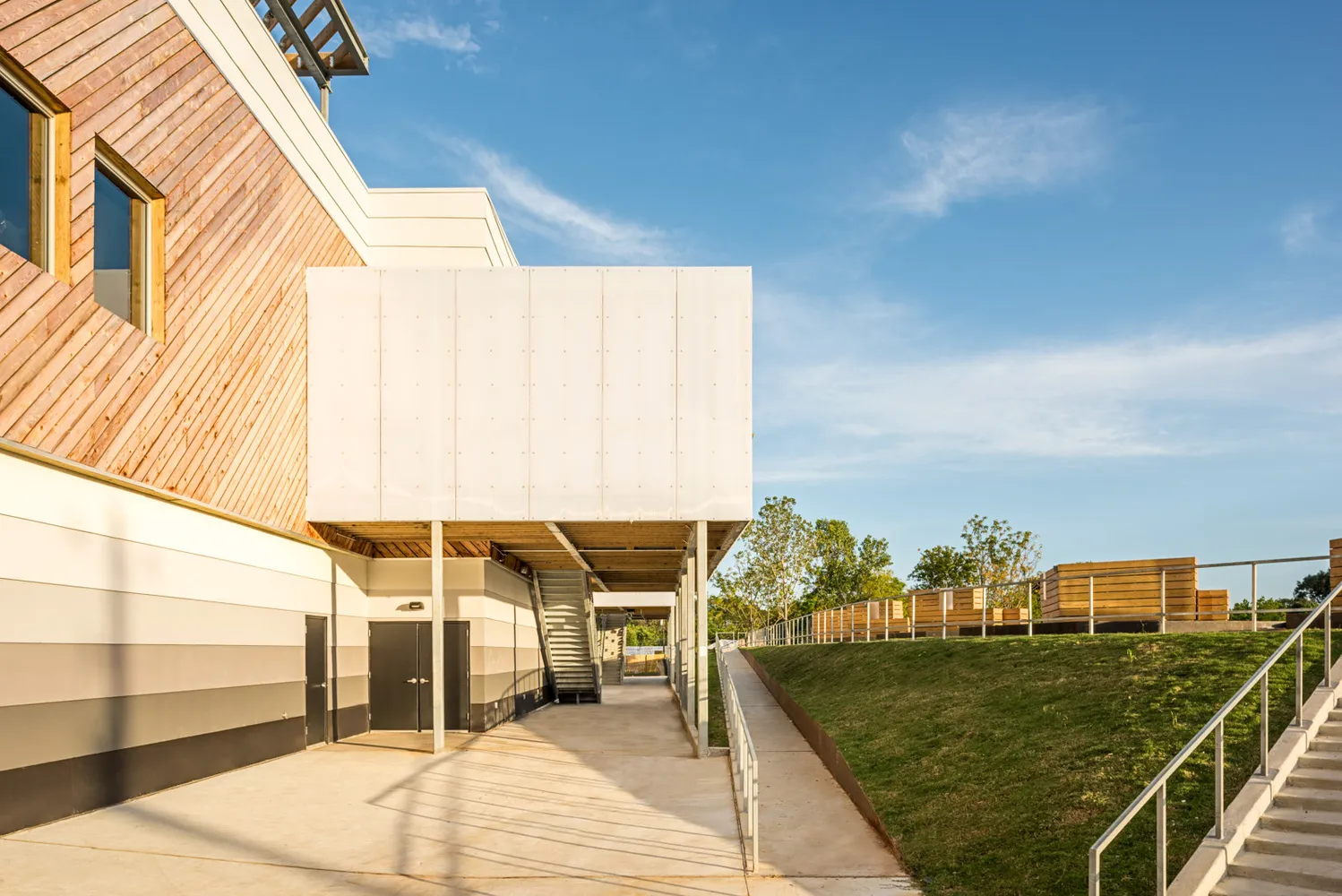
WOMH’s architecture draws inspiration from the industrial buildings that have traditionally hosted live music. The material palette includes steel, concrete, and wood that are used throughout, chosen for their ability to withstand the rigors of heavy use and to age gracefully. The main building is clad in fiber cement lap siding, with angled cedar slats on the south elevation that work in tandem with sloped roofs, providing visual rhythm and shading.
Inside, the heart of the building is the 1,200-capacity WOMH Downstairs auditorium. Cedar slats are used to create pockets for ambient lighting and to acoustically tune the area. They are spread along the walls and ceiling in this instance. WOMH Upstairs is a smaller, second-floor theater for 200 people, with windows behind the stage framing views of the city skyline.
Spatial Vibrancy
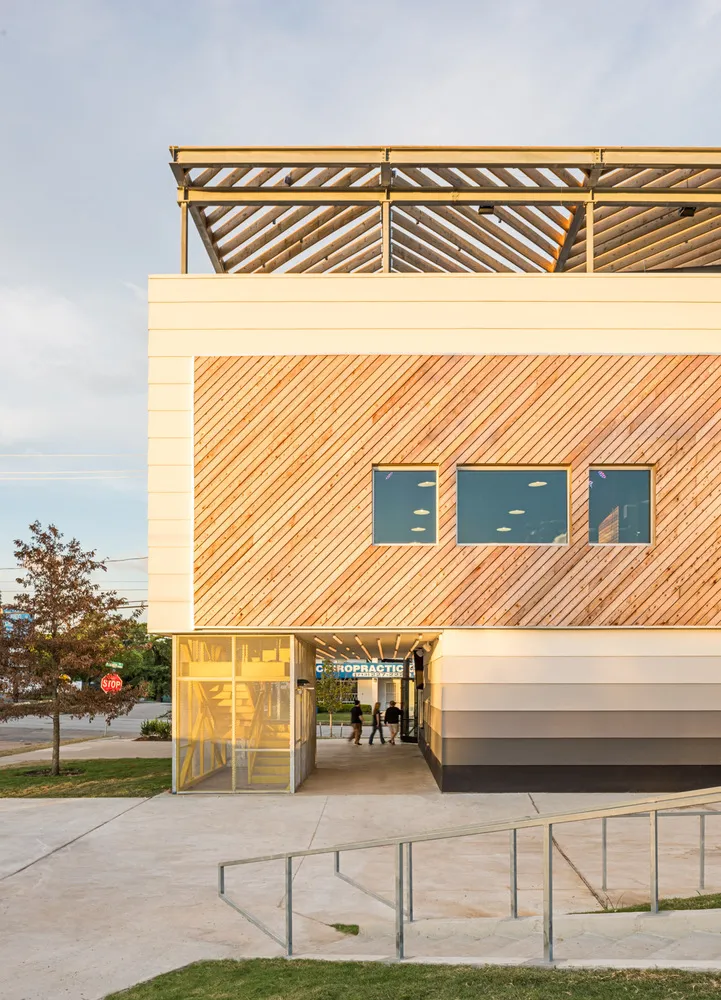
The vibrantly colored zones that contrast with the gloomy performance and technical areas define the building’s circulation. In addition to making navigation easier, these color-coded walkways add a whimsical pop of color to the otherwise harsh, industrial design. The purposeful compression of the building’s proportions creates an intimate and lively atmosphere that is perfect for live music.
The Lawn
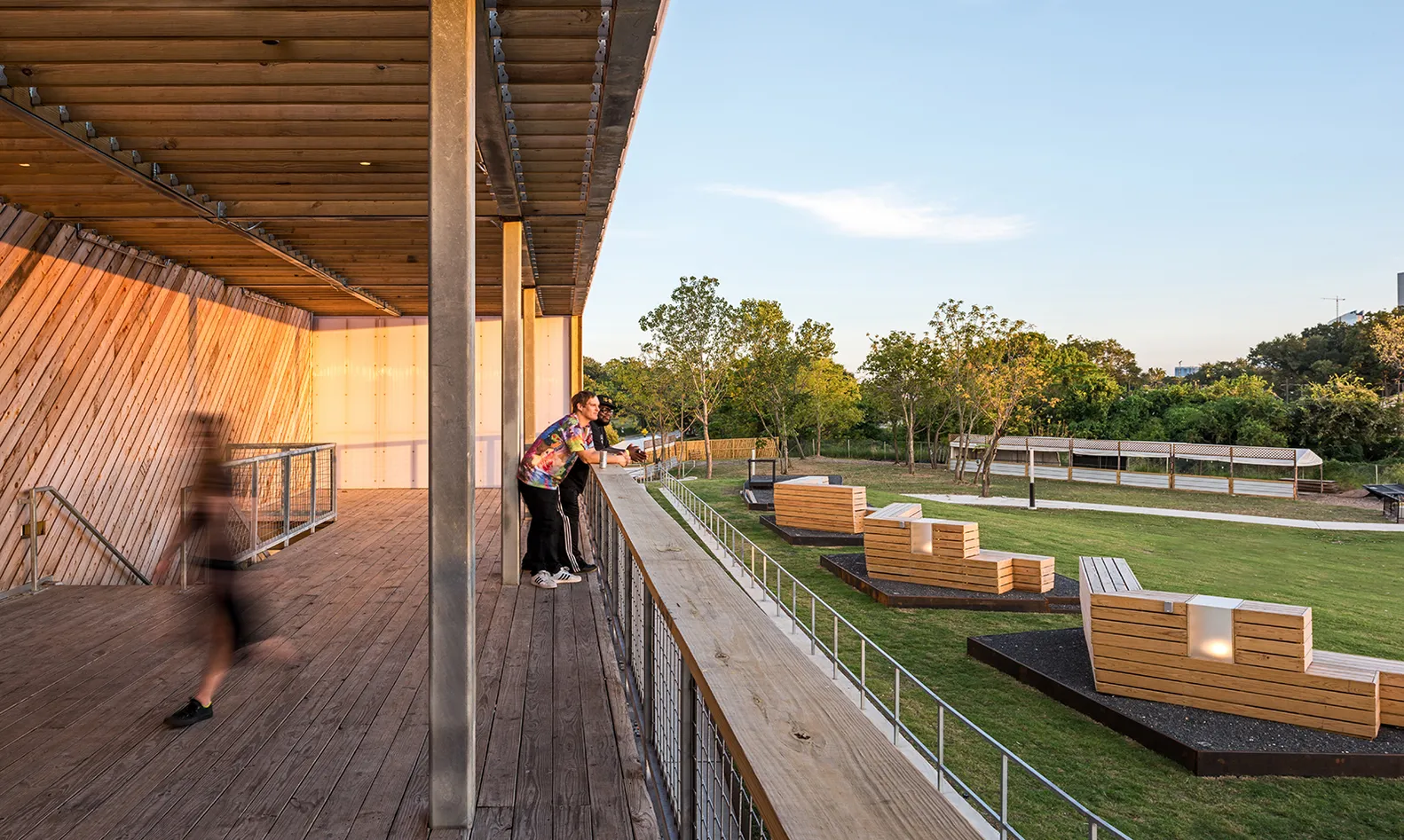
With a seating capacity of 3,800, the Lawn at White Oak is a sculptured amphitheater. The stage being positioned to capitalize on the prevailing winds, it keeps concertgoers cool during Houston’s sweltering summers. The main building’s balconies and rooftop deck give the audience a vertical dimension that facilitates social interaction and layered perspectives.
Raven Tower Pavilion
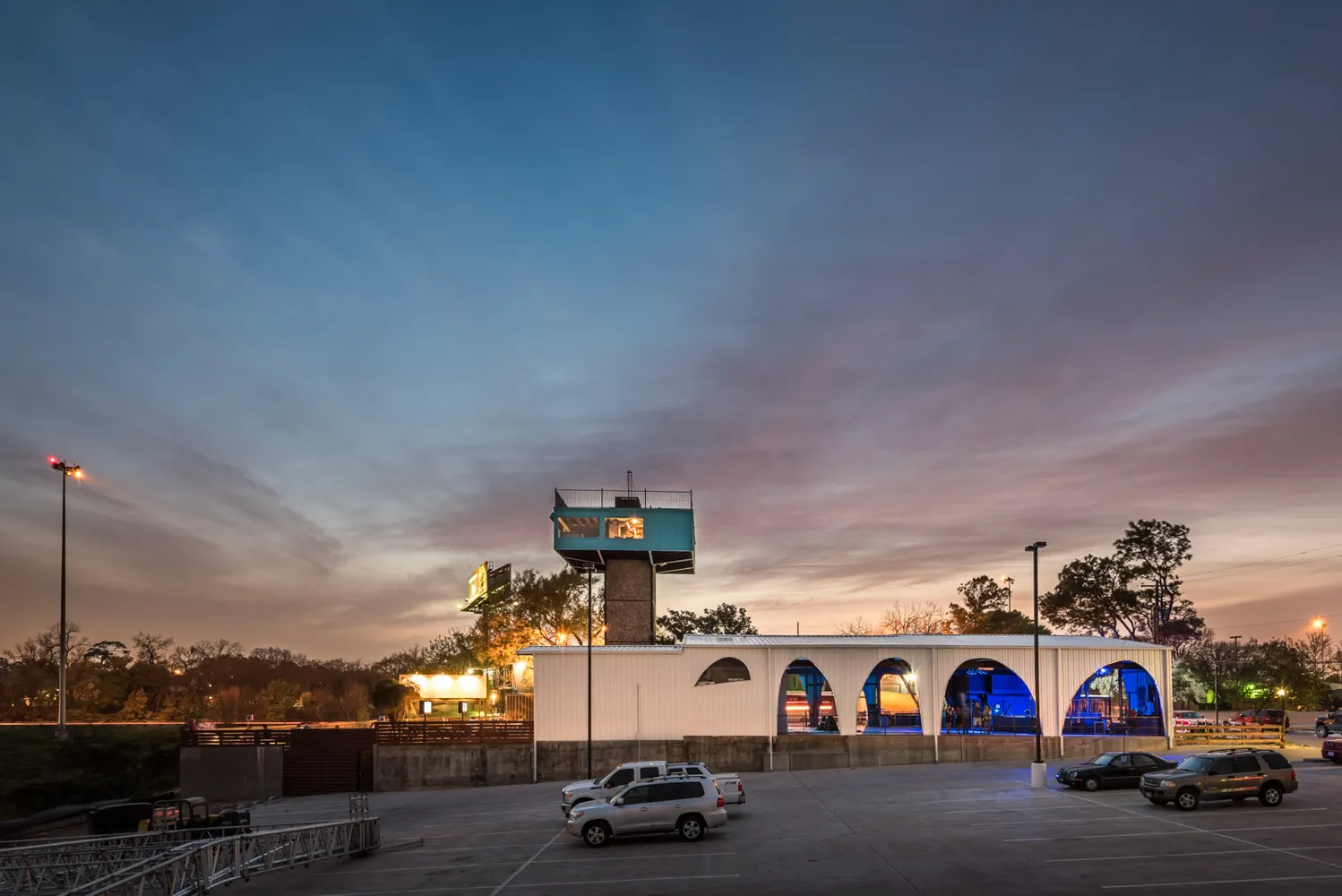
On the opposite side of the lawn sits the Raven Tower Pavilion, a creative adaptive reuse of an existing metal warehouse and a unique steel tower. Large arched openings have been cut into the steel structure, opening it to natural ventilation and views. The original 20-ton steel crane now serves as the proscenium for a small performance area, and an adjacent decked patio along the bayou cleverly conceals a water detention pond, integrating the structure with the landscape.
Acoustics and Technical Infrastructure
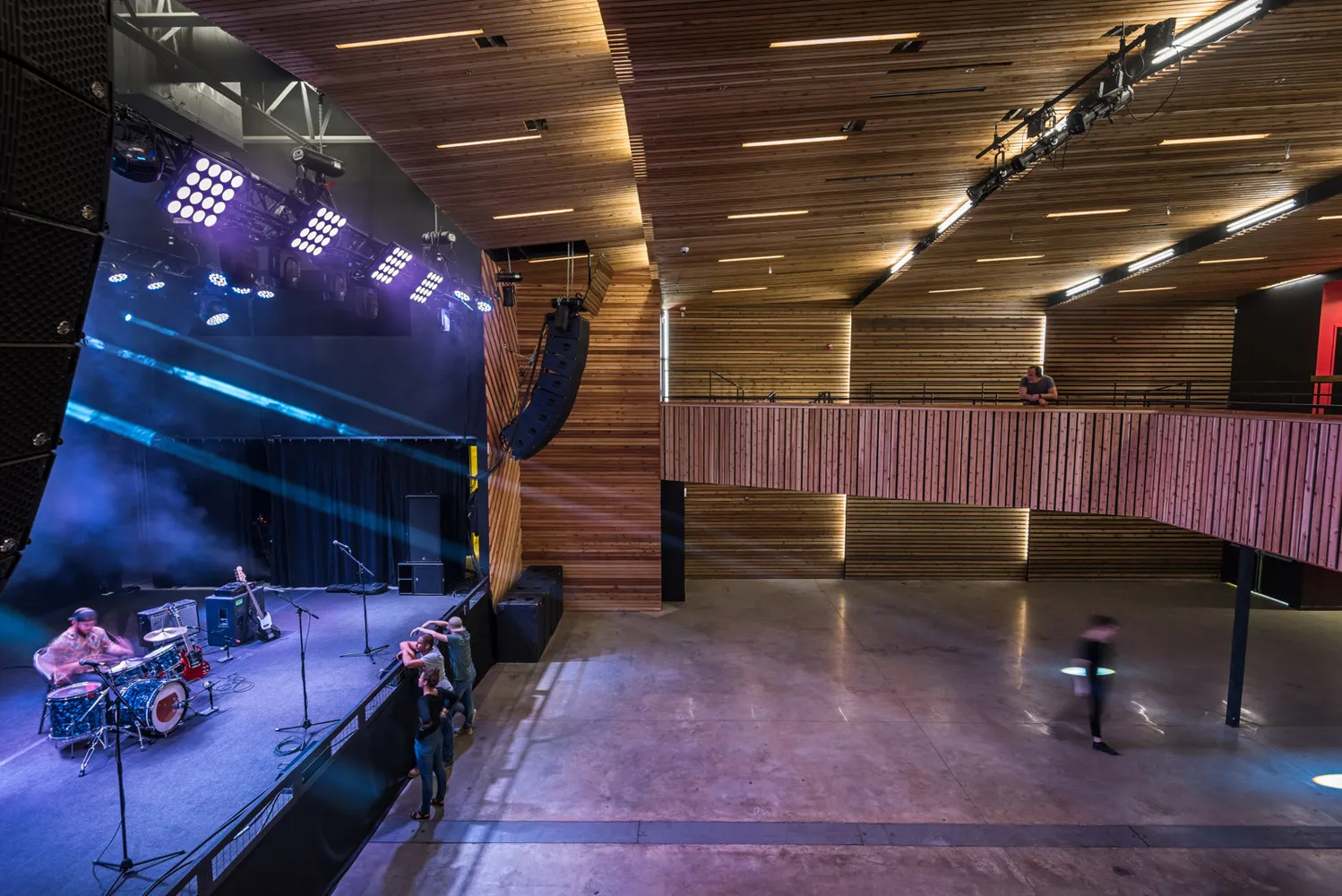
WOMH is equipped with state-of-the-art sound and lighting systems tailored to each performance space. The main hall features a sophisticated PA system, acoustic treatments, and flexible lighting rigs, ensuring optimal conditions for a wide range of musical genres. The technical infrastructure is robust, supporting both large-scale touring acts and local performances, and is designed for ease of use and adaptability.
Community Experience
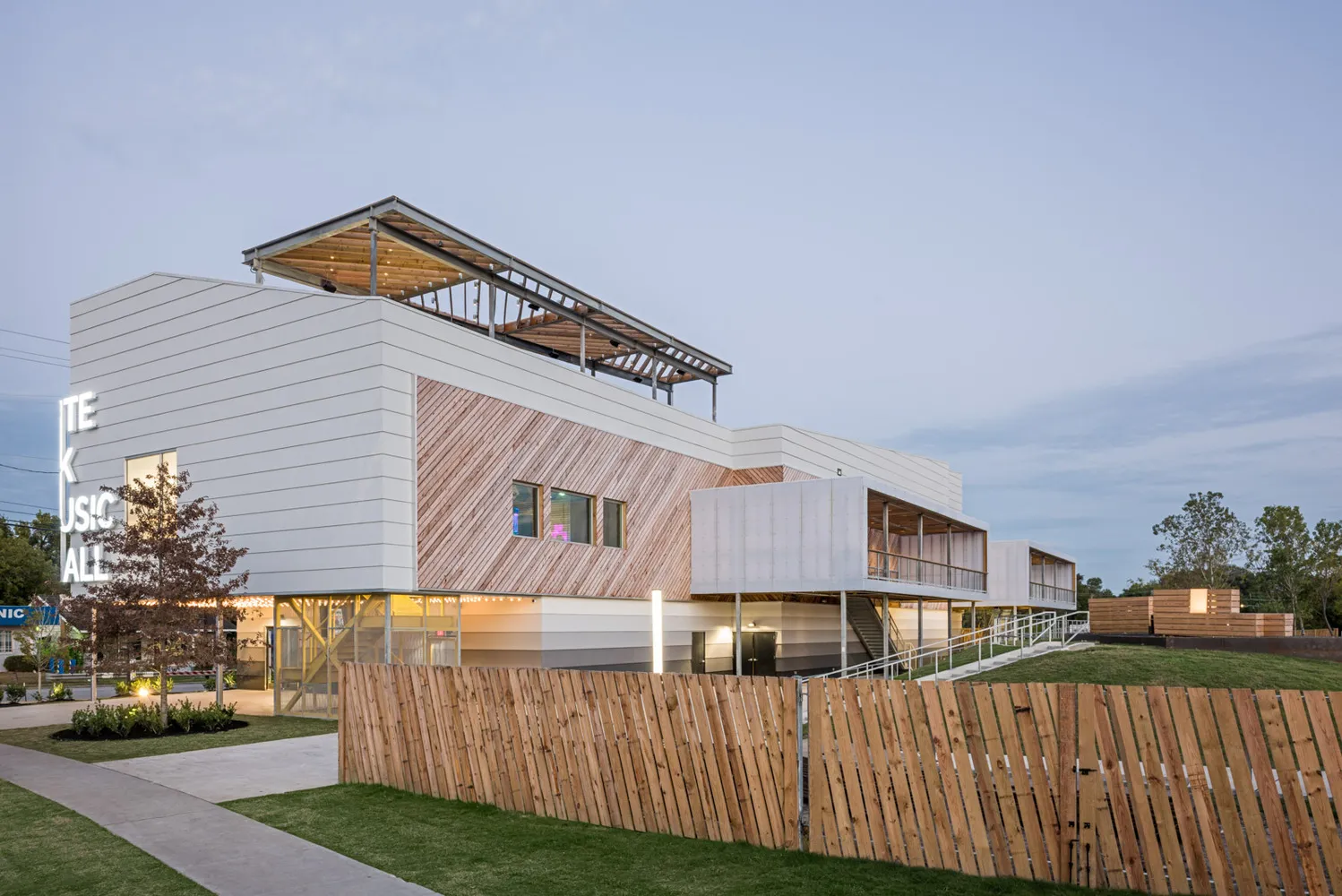
The performance rooms, according to the architects, are tough in character, encouraging hands-on involvement and built to withstand repeated use. In addition to being aesthetically pleasing, this rawness has a functional purpose by making sure the structure can withstand the boisterous crowds and regular events. A careful approach to programming and audience experience is reflected in the scales’ nesting, which enables the complex to host everything from large outdoor events to up-and-coming local acts.
A Living Urban Room
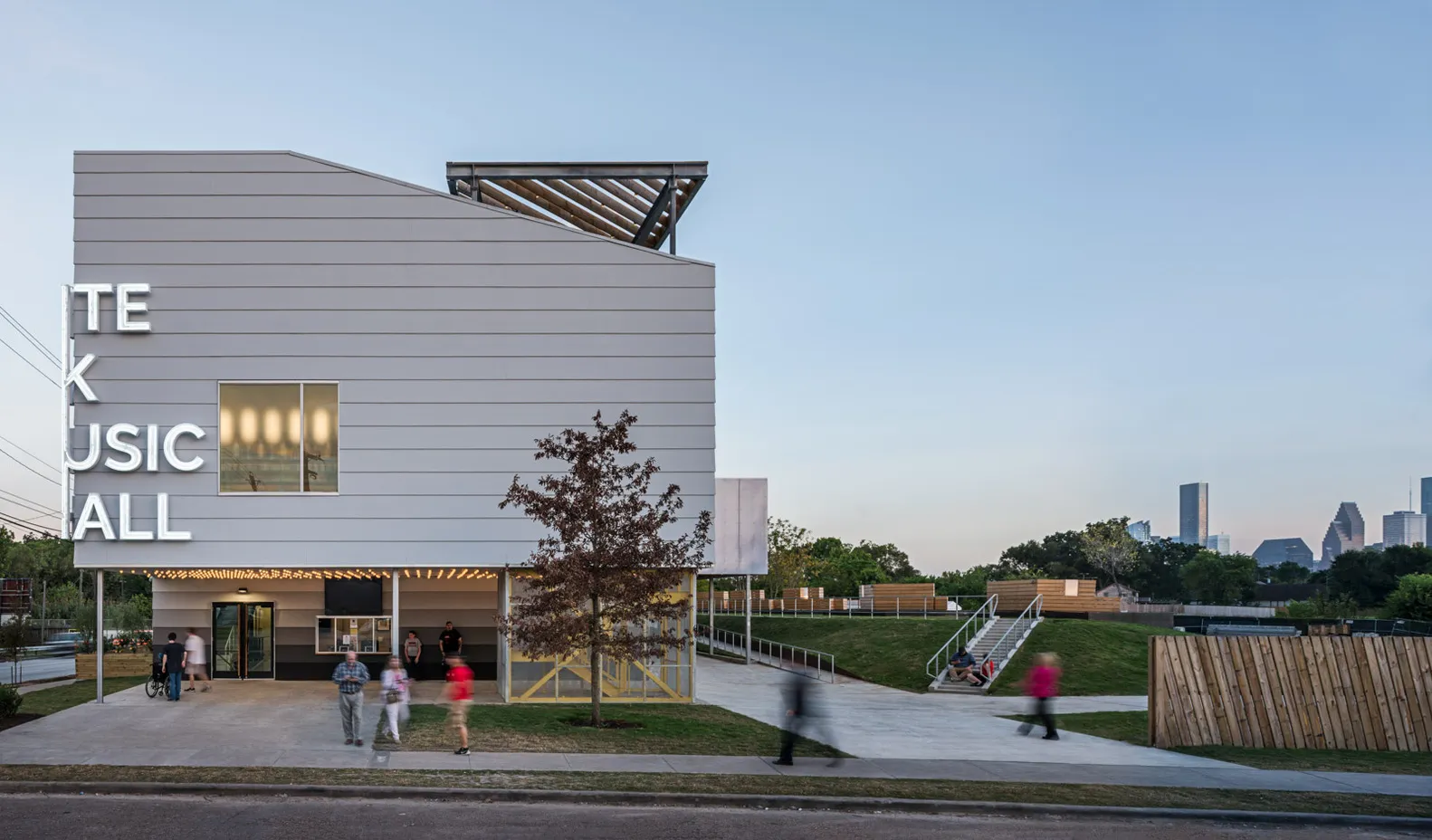
When The Lawn is filled with concertgoers, the main venue emerges from the bayou’s banks like a geologic form, facing the city’s skyline, a fitting metaphor for WOMH’s role as both a neighborhood anchor and a citywide destination. The project’s loose campus organization and integration with public transit and green space position the music hall as a model for future urban cultural developments in Houston and beyond.
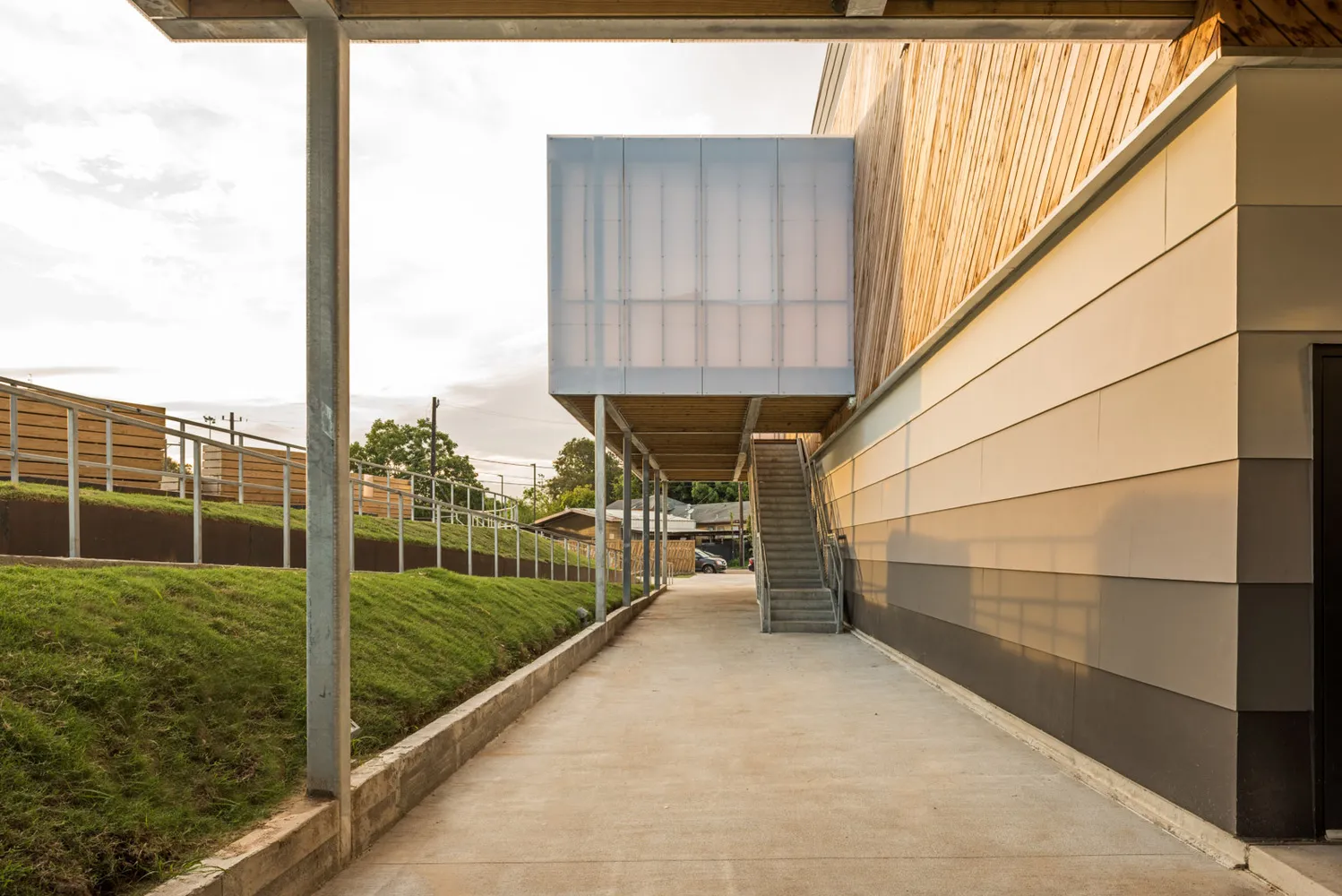
White Oak Music Hall is a layered, adaptable, and resilient architectural statement that celebrates the raw energy of live performance and the evolving fabric of Houston’s urban landscape. By embracing both the city’s industrial heritage and its aspirations for connectivity and community, White Oak Music Hall stands as a new icon for Houston’s cultural and architectural identity.




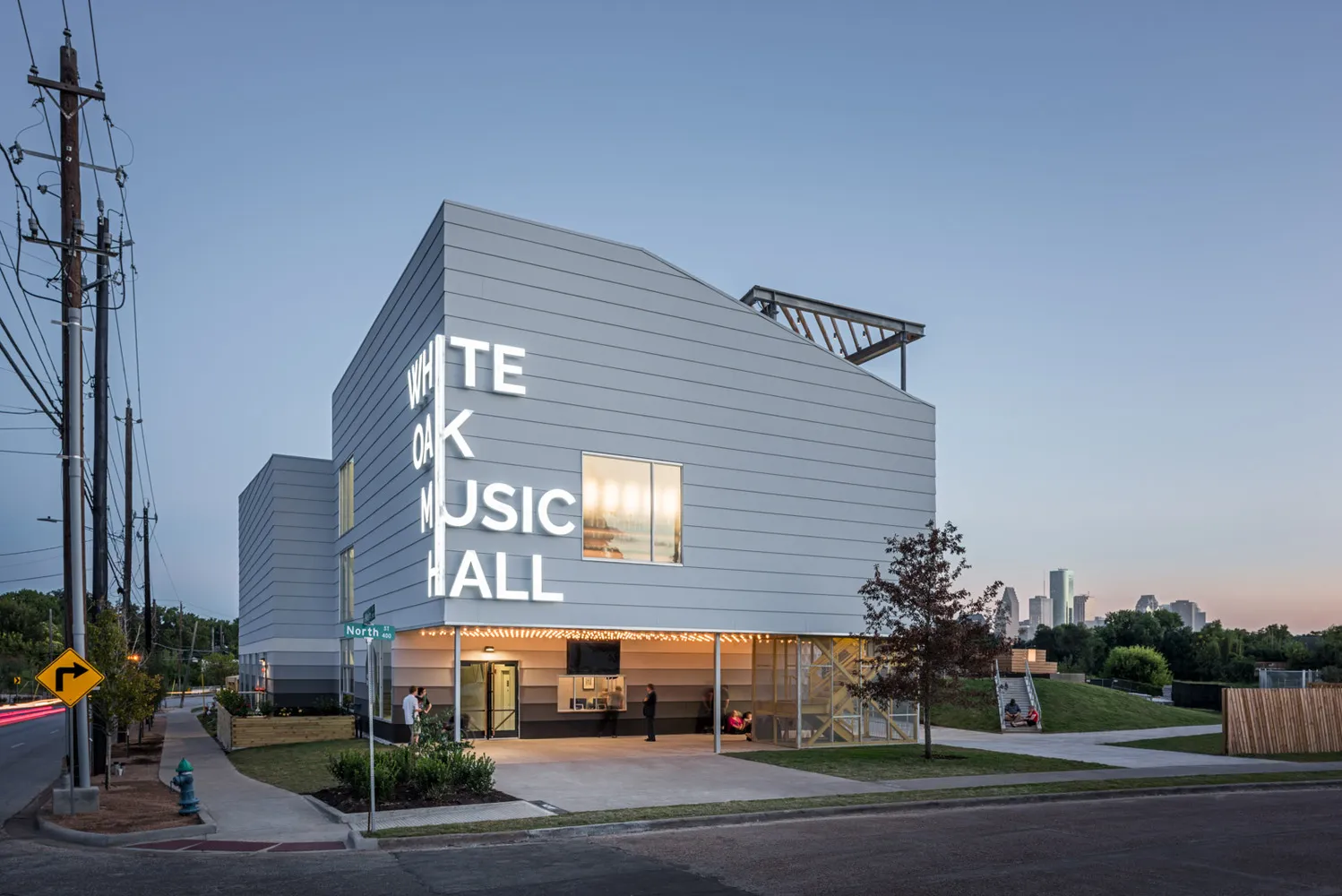






















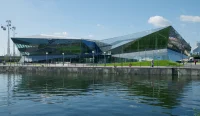

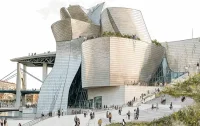

Leave a comment