Pushing glass’s structural limits with the entrance building of the Van Gogh Museum in Amsterdam, this state-of-the-art glass structure demonstrates how minimal steel and maximal transparency can coexist in harmony. Designed by Kisho Kurokawa and further developed by Hans van Heeswijk Architecten in collaboration with Octatube, the project establishes a seamless architectural link between the iconic Rietveld building and the elliptical Kurokawa Wing.
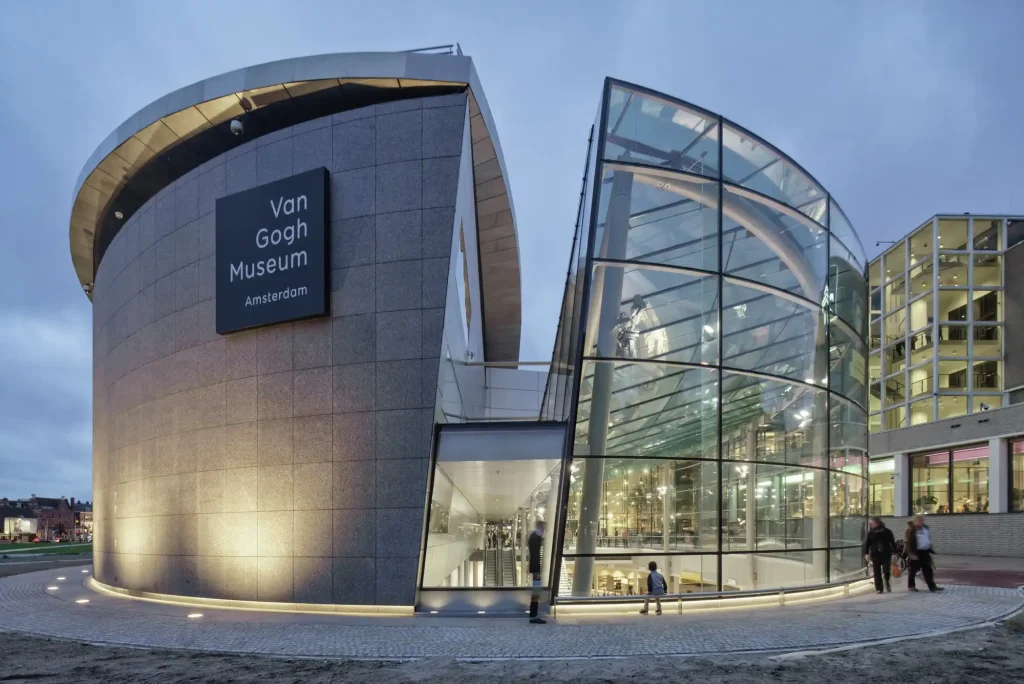
The new entrance replaces a former sunken pond with an 800-square-meter transparent foyer, transforming visitor flow while giving the museum a stronger presence on the Museumplein. The curved form of the pavilion mirrors the geometry of the Kurokawa Wing and complements the strict rationality of Rietveld’s original structure.
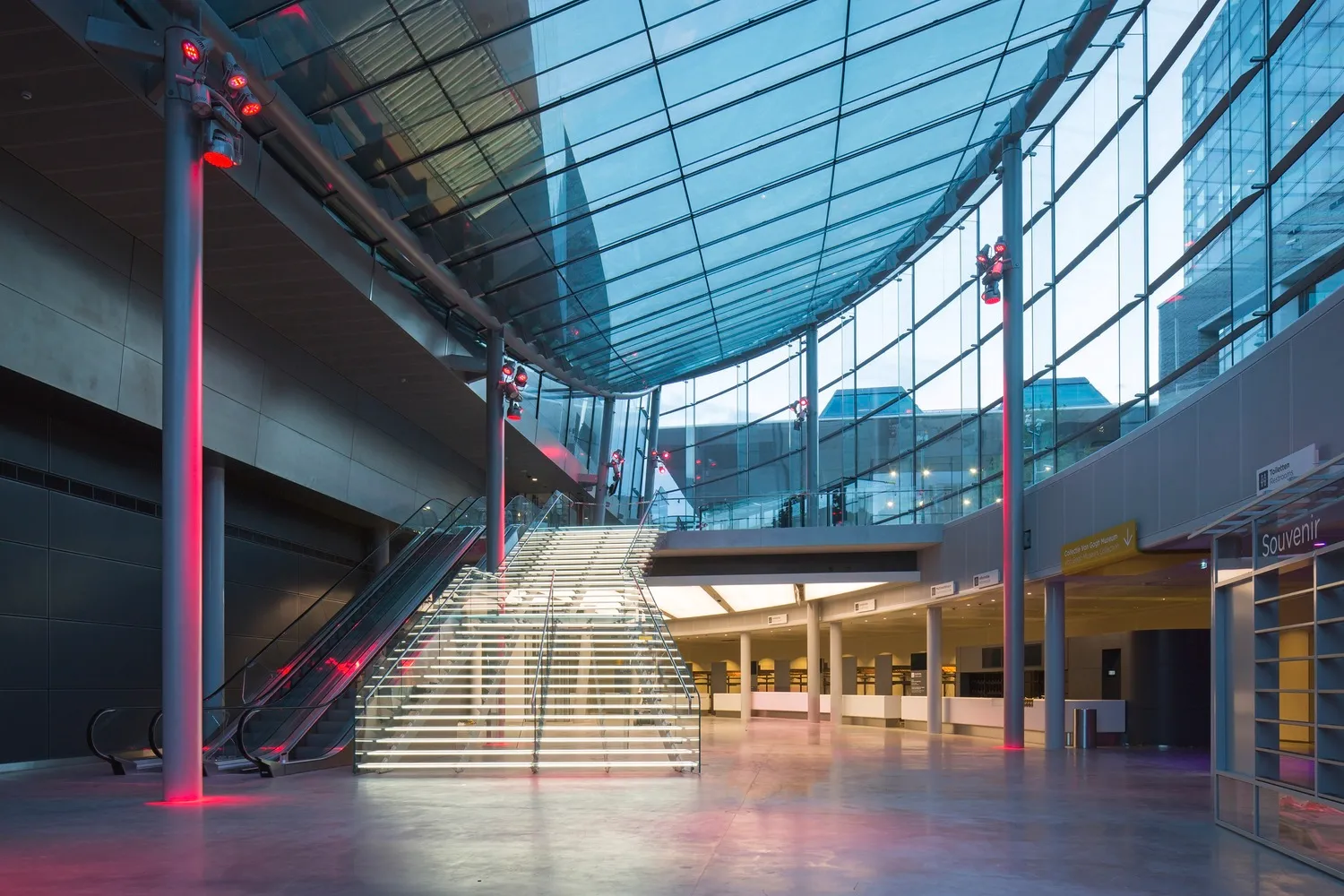
One of the most impressive features is the curved glass roof supported by 30 triple-laminated glass fins, some reaching 12 meters in length. These structural glass beams are reinforced with SentryGlas interlayers and attached to a minimal tubular steel frame. The fins don’t just support the roof, they stiffen the entire structure, minimizing the need for steel and preserving the visual lightness of the building.
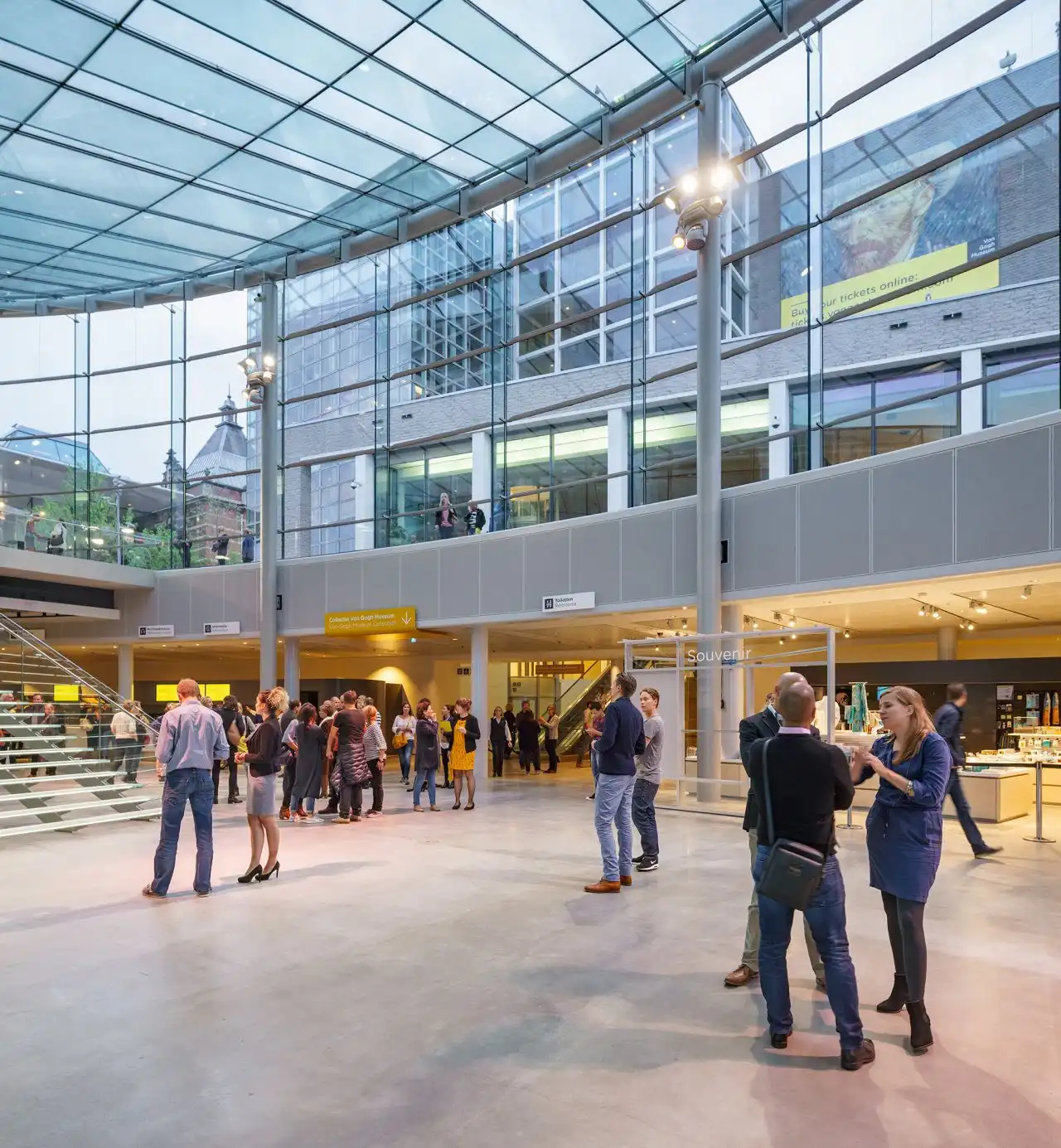
Along the perimeter, a cold-bent glass façade stretches across 650 square meters, featuring 20 unique laminated glass mullions. Cold bending, a technique Octatube has practiced since the early 2000s, was used to shape the panels on-site to match the subtle curvature of the pavilion, an approach far more efficient and cost-effective than hot bending. This project marked the first time Octatube combined cold-bent glass with structural glass fins as a primary supporting system.
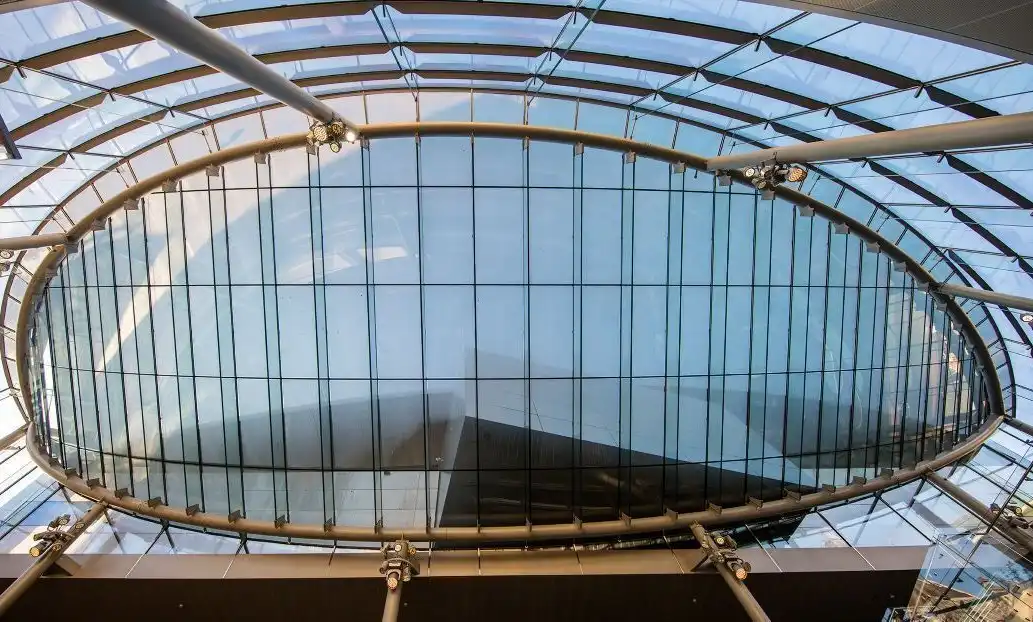
The entrance is further defined by a 1.5-meter cantilevering all-glass canopy and an interior staircase composed almost entirely of glass. The stair treads are supported by a triple-laminated glass arch that distributes loads and adds lateral stability. Integrated LED lighting inside the glass steps provides a subtle glow in the evenings, creating an ethereal interior gesture.
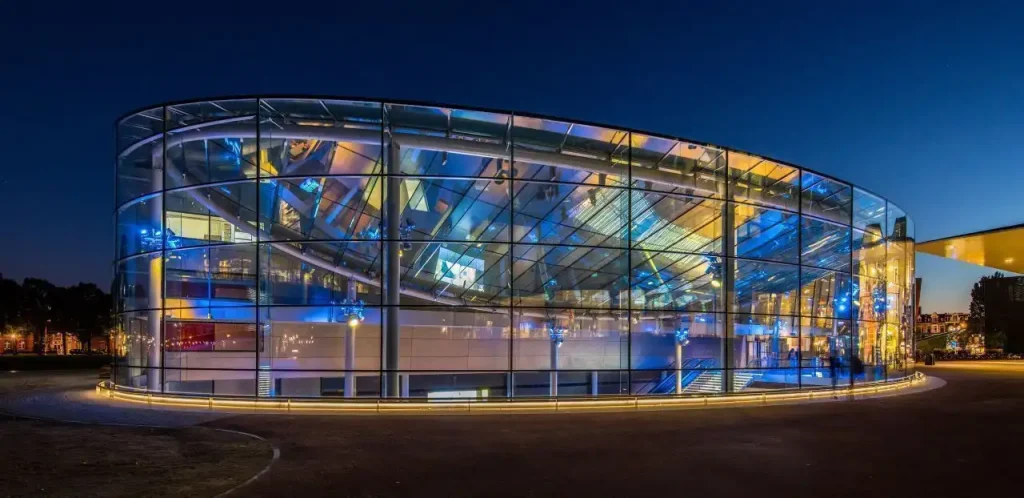
With both the façade and roof constructed almost entirely from structural glass elements, this entrance pavilion remains the largest glass structure in the Netherlands. It is a milestone project not only for Octatube but for structural glass architecture worldwide, demonstrating the material’s strength, flexibility, and poetic potential.
Completed in 2015, the Van Gogh Museum’s entrance building continues to stand as a transparent threshold between art and innovation.
Van Gogh Museum Project Details:
Location: Amsterdam, Netherlands
Design: Kisho Kurokawa & Associates; Hans van Heeswijk Architecten
Engineering & Fabrication: Octatube
Completion: 2015
Area: 800 m² (entrance hall); 600 m² (roof); 650 m² (façade)




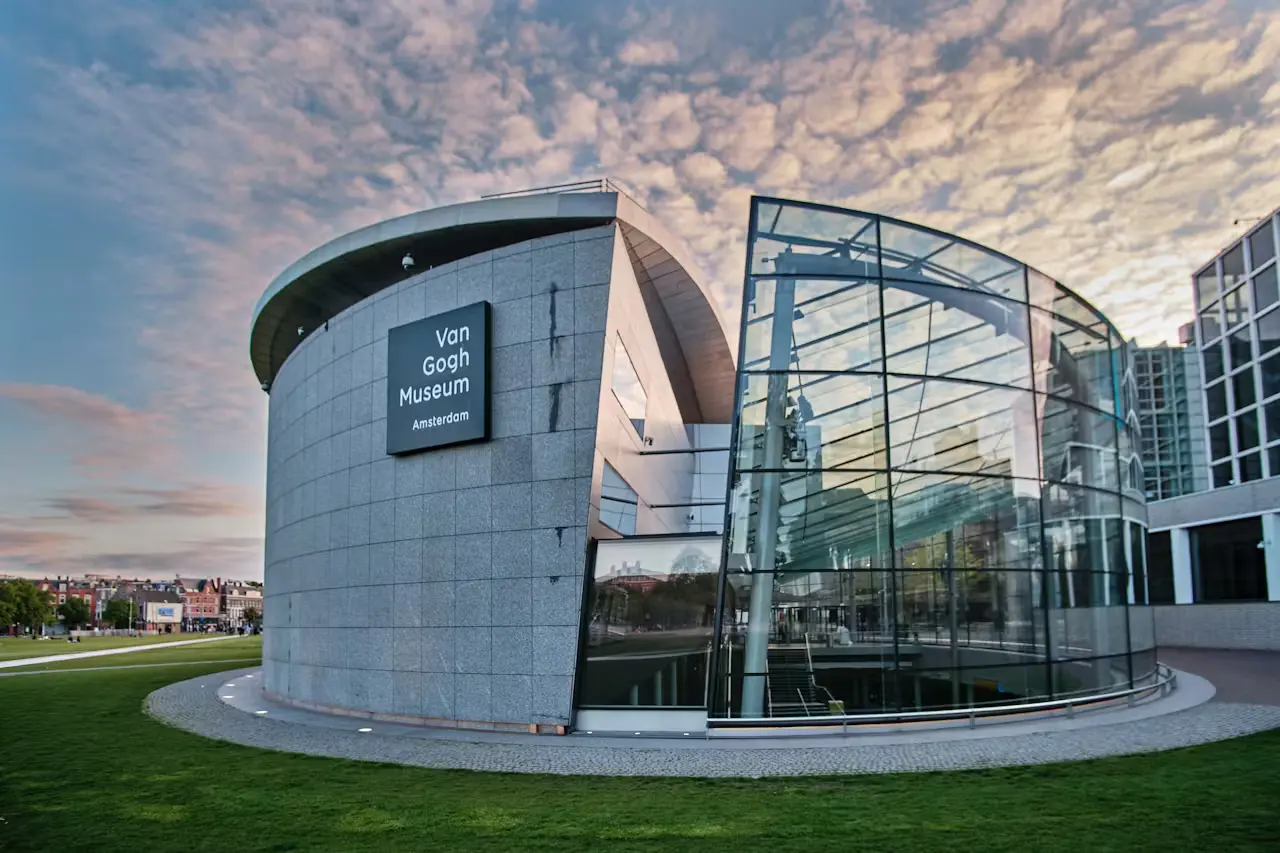
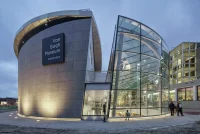
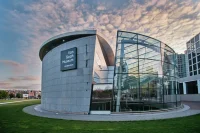
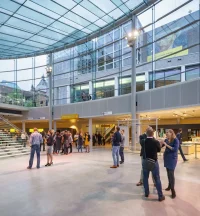
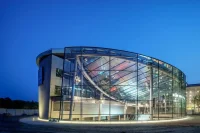
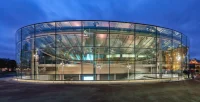
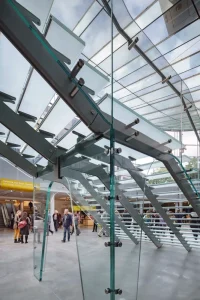
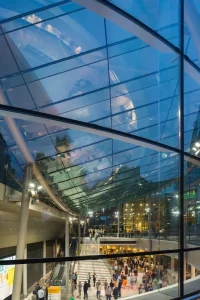
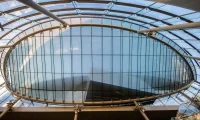
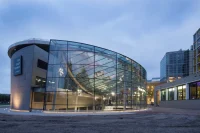
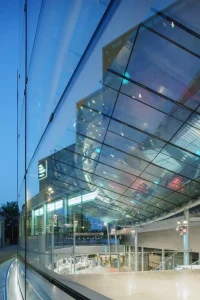
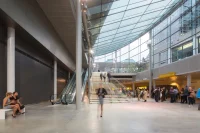
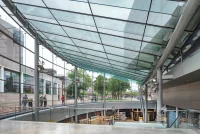
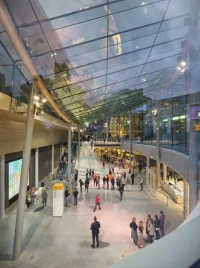
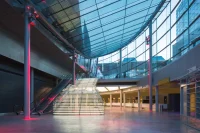
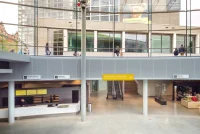
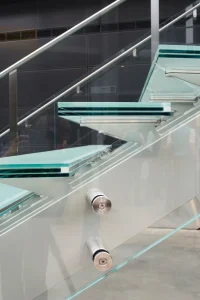
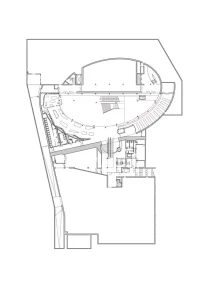
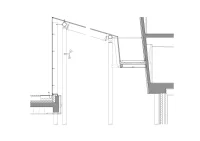
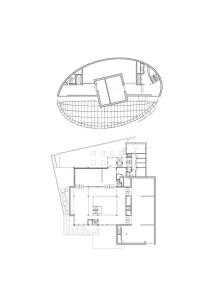
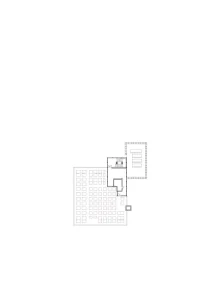
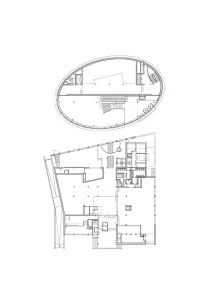
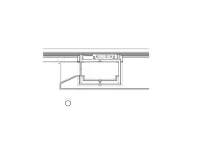
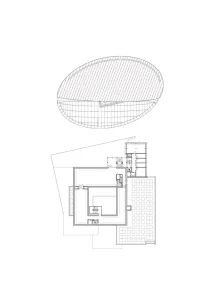
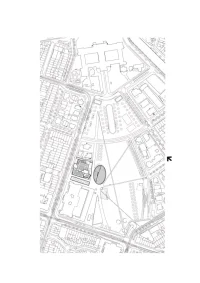
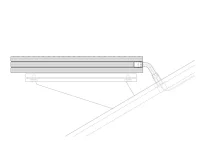
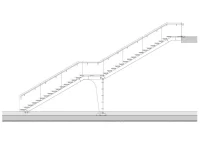
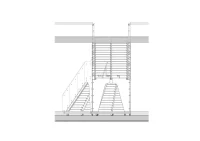
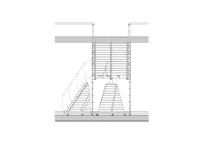
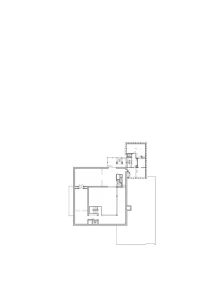
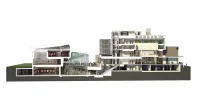




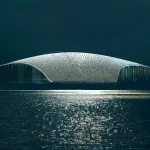

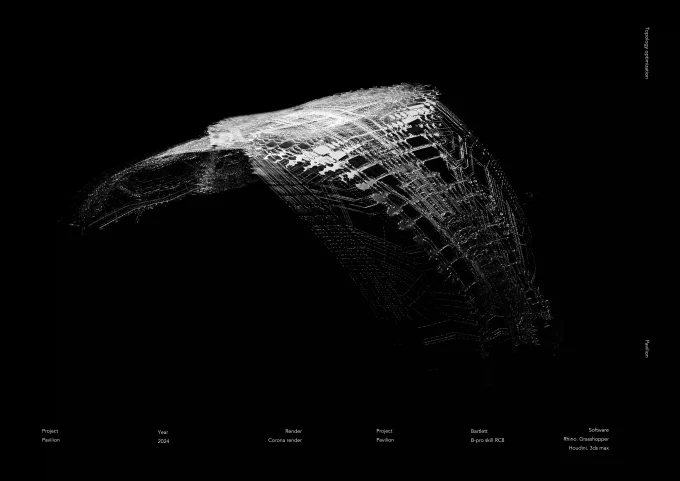
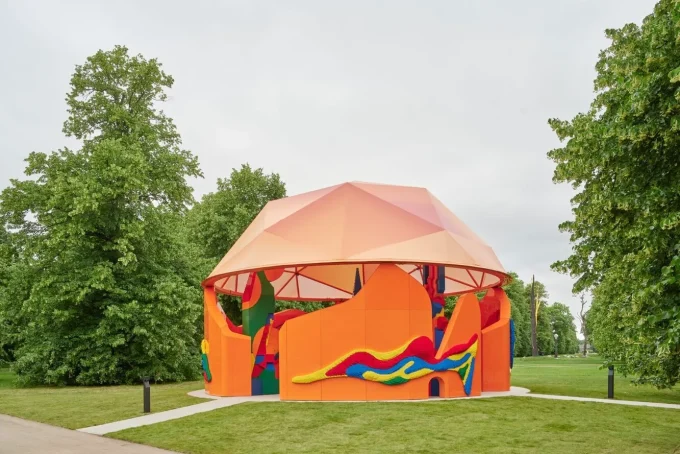
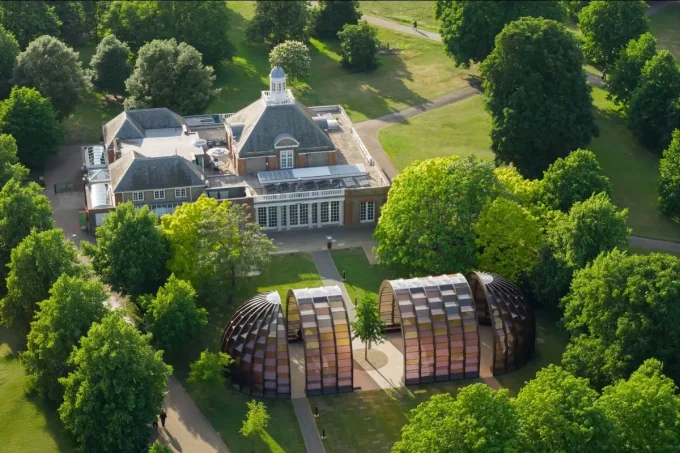




Leave a comment