Varberg is growing and evolving. The old water tower has served its purpose, and the city wanted a modern successor that reflects its deep connection to water. The result is Våga – a wave-shaped water tower sculpted from concrete. Entirely unique in its design, Våga redefines the future of water tower architecture. The spectacular structure is now officially in operation.
The picturesque coastal city of Varberg is expanding. In 2017, the municipal water company Vivab, in collaboration with the city of Varberg, called three architectural firms to develop parallel proposals for a new water tower with increased capacity. This new tower was not only intended to replace the old one but also to become a new landmark symbolizing the power and sanctity of water, as well as its profound significance to the city. White Arkitekter landed the prestigious task. The result is Våga – a sculptural concrete water tower whose unique design represents an entirely new approach to water tower architecture, garnering significant international attention.
Våga makes a powerful impression at a distance, but the tower will also be experienced up close. Our ambition has been to design an object that will stand for hundreds of years – never diminishing in beauty.
Agnes Orstadius, architect
Now, Våga, located on the small hill of Bastekullen in Träslöv, is being taken into commission by Vivab. With its inauguration, the old water tower, which holds only a fifth of the new tower’s capacity, will be decommissioned.
The Våga Water Tower
Våga is 187 meters long but only 9 meters wide. The water reservoir is supported by nine pillars. The central one is uniquely shaped to accommodate an elevator and staircase. The contractor for the project is Veidekke, who, together with Vivab and other stakeholders throughout the process, has carefully adhered to the design program crafted by White Arkitekter.
All these elements – the elongated shape, the wave motif, the concave facade, and the interplay of light and shadow – mean the tower is perceived differently depending on your vantage point and the time of day. This creates a dynamic quality that ensures the tower never ceases to surprise.
Per Hultcrantz, lead architect, who took over the role from Mattias Lind
The westernmost part of the site is a natural viewpoint where visitors can glimpse the sea in the distance. Våga has been carefully designed to preserve a plateau in front of the tower, offering a space for visitors to enjoy. Vivab’s vision of creating both a landmark and an area for recreation for the community refined the project down to the smallest details. In consultation with Varberg’s municipal ecologist, the landscape was shaped to appear as untouched as possible. Wildflowers were sown beneath the tower, and topsoil was spread over the service road, transforming it into a green, unassuming gravel path.
The elongated, sleek form represents innovative thinking in how we perceive the design of a water tower while still ensuring a functional facility that is easy to maintain.
Margareta Björksund-Tuominen, Vivab’s representative
Photography: Anna Kristinsdóttir
Drone Photography: Joacim Winqvist
The project description is provided by White Arkitekter.
Learn with PAACADEMY: Check out the workshops at PAACADEMY to learn from the industry’s best experts how to use advanced parametric design tools, AI in design workflows, and computational design in architecture!




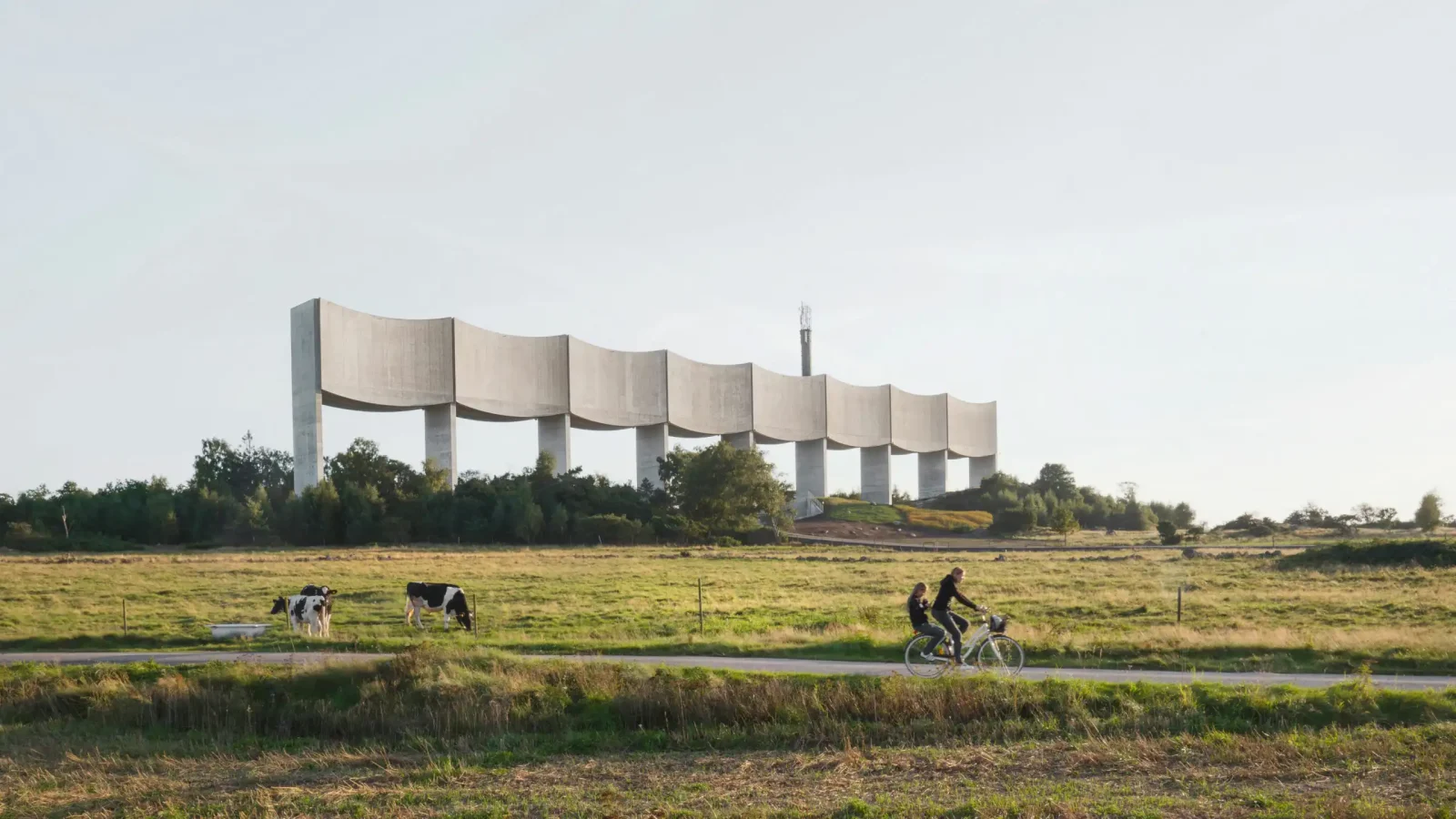







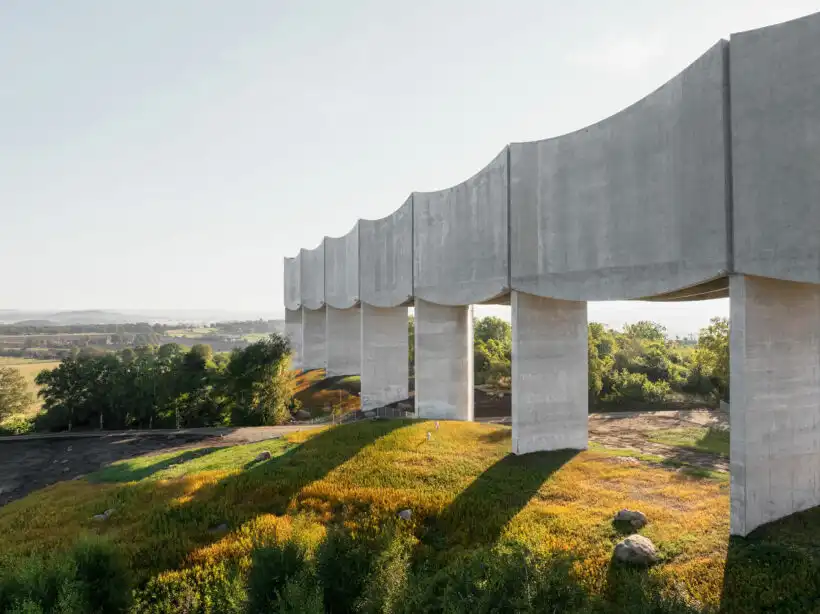
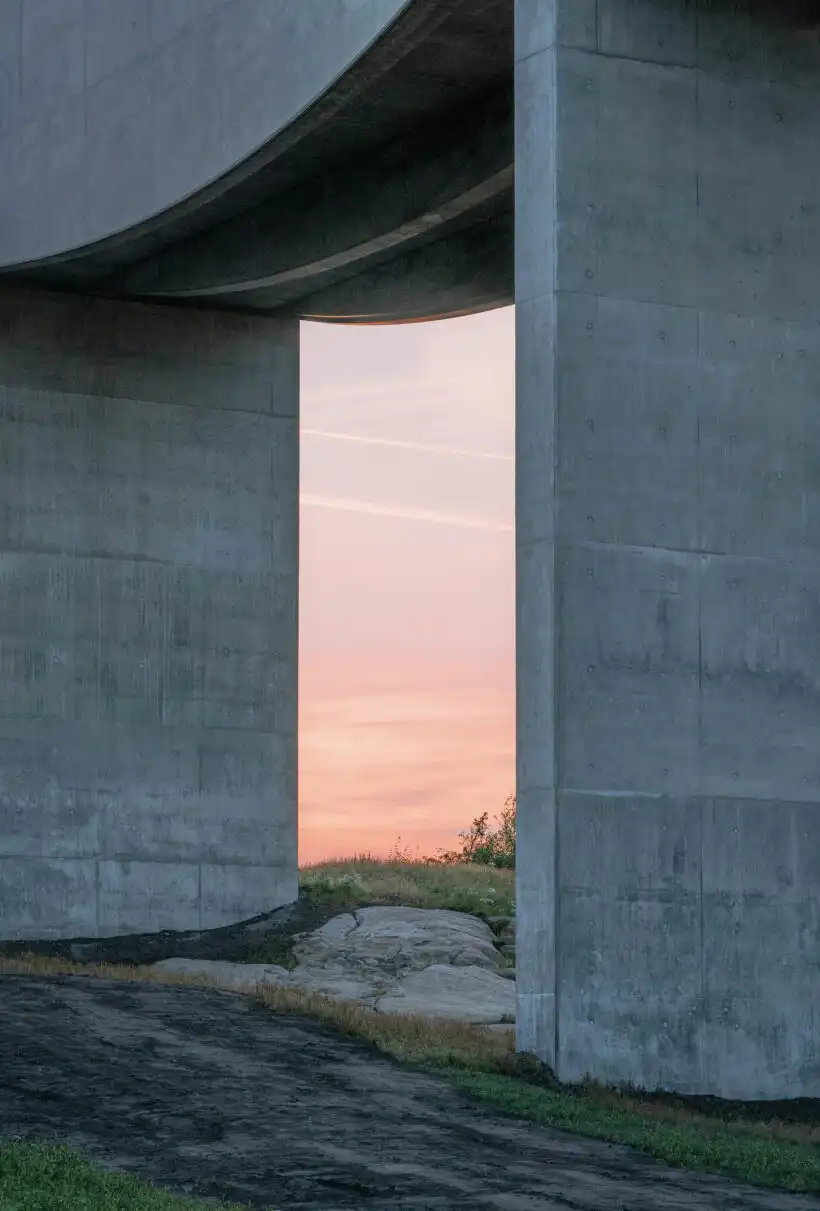
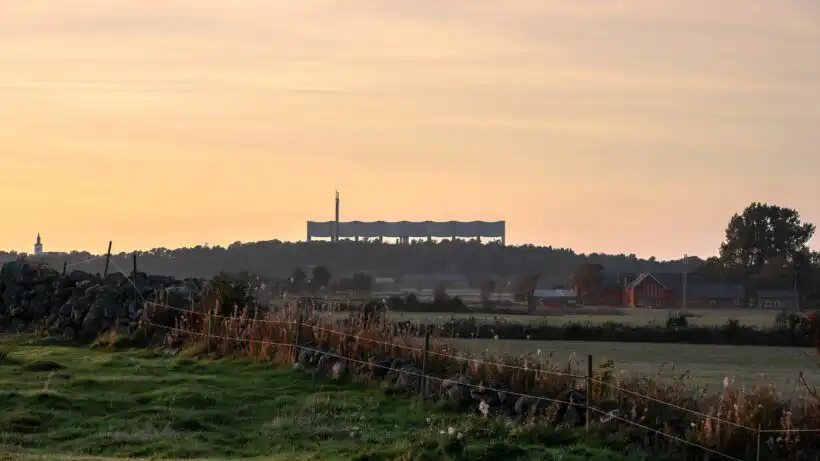



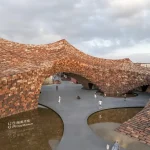

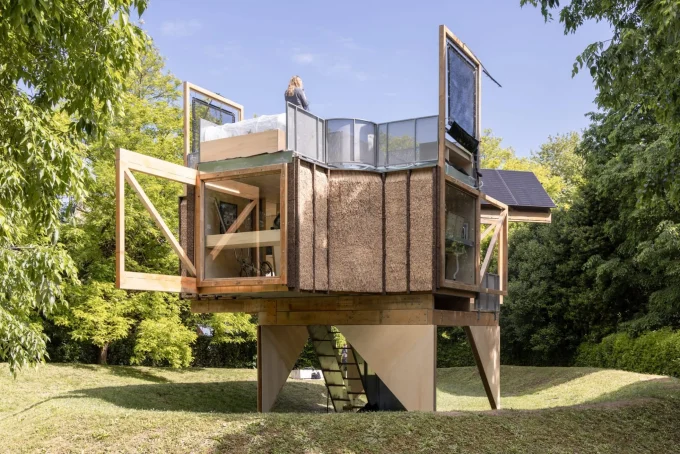


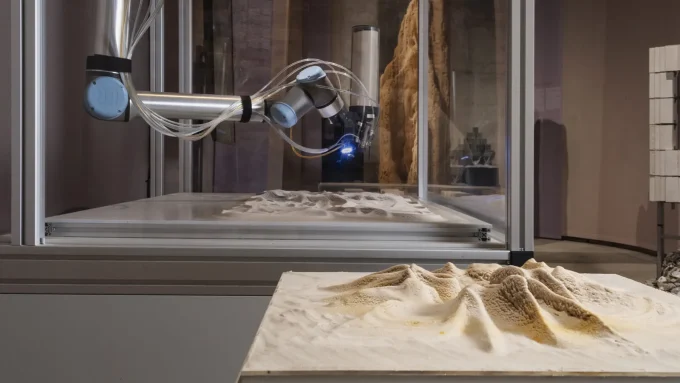




Leave a comment