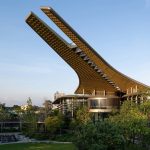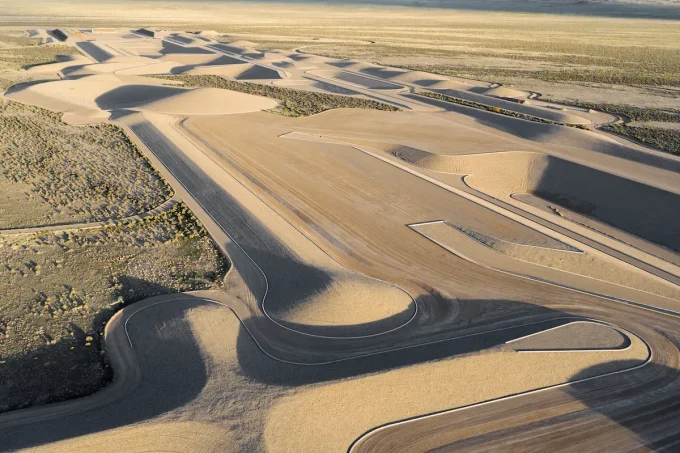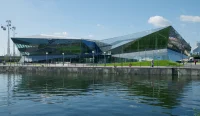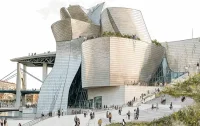Zaha Hadid Architects project in Chengdu sets a global example with big data and eco-design.
Sustainability and Computational Design at the Core
How can a design be sustainable? In order to build something that will withstand time, a design that can be labeled future-proof, you need to rely on data. Design is a very delicate process where small mistakes or inconsideration of external factors can be costly.
This is where computational design tools come into play. These tools allow architects and designers to make the right decisions by providing accurate Data analysis that can be built upon when approaching a new topography, analyzing environmental factors like sunlight and wind to optimize the design layout. Ensuring the design evolves with the latest advancements and keeping it a future-proof project for years to come.
Various examples have been seen throughout the years of projects where external factors such as sun and wind direction have been poorly thought of, leading to a poor user experience and sometimes even health hazards. An example of an architectural data-driven design masterpiece is “The Unicorn Island” in Chengdu, China.
Parametric Design for Adaptability
Zaha Hadid Architects’ Unicorn Island Masterplan has set a new standard for future urban developments. The master plan combines smart urban planning with data-driven and sustainable solutions. Unicorn Island spans 67 hectares and serves as an innovative tech startup hub, bringing together Chinese and international tech companies. This ambitious master plan has designated areas for both living and working, which aims to foster a dynamic ecosystem for entrepreneurs and residents.
Parametric design played a huge role in developing Unicorn Island. Advanced computational design tools allowed architects and designers to find the ideal solutions by testing different methods to balance comfort and energy efficiency. Sustainability at Unicorn Island is more than green areas and renewable energy sources. The project has incorporated green rooftops and sustainable materials into its design. Energy efficiency prioritization is accomplished by using solar energy, natural shading, and ventilation technologies that reduce the need for artificial climate control.
Mixed-Use Spaces for Sustainability
The Start-up Exhibition and Conference Center features Zaha Hadid Architects’ signature curving forms, which blend in perfectly with the island’s lush green environment—integrating Residential, Commercial, and Recreational spaces. The project focused on reducing emissions and Congestion by placing offices, residential areas, and parks in close proximity to one another, therefore reducing the need to commute.
Unicorn Island stands as a transformative model in urban planning, showcasing the possibilities of blending big data, parametric design, and sustainable architecture to build a responsive and green city. Martina Rosati, a lead architect at Zaha Hadid Architects and one of the designers who helped shape this revolutionary project, is teaching her first workshop at PAACADEMY.






















Leave a comment