Torre Velasca, one of Milan’s most iconic skyscrapers, has recently undergone extensive restoration and reprogramming. Having been built after World War 2, the structure was designed by the architectural group BBPR (Banfi, Belgiojoso, Peressutti, Rogers), and between 1956 and 1958, the tower showcases a unique blend of modernist aspirations and medieval influences. Now revitalized and serving multiple purposes, it stands as a symbol that harmonizes its bold, raw character with contemporary municipal functions, following many years of fluctuating public perception.
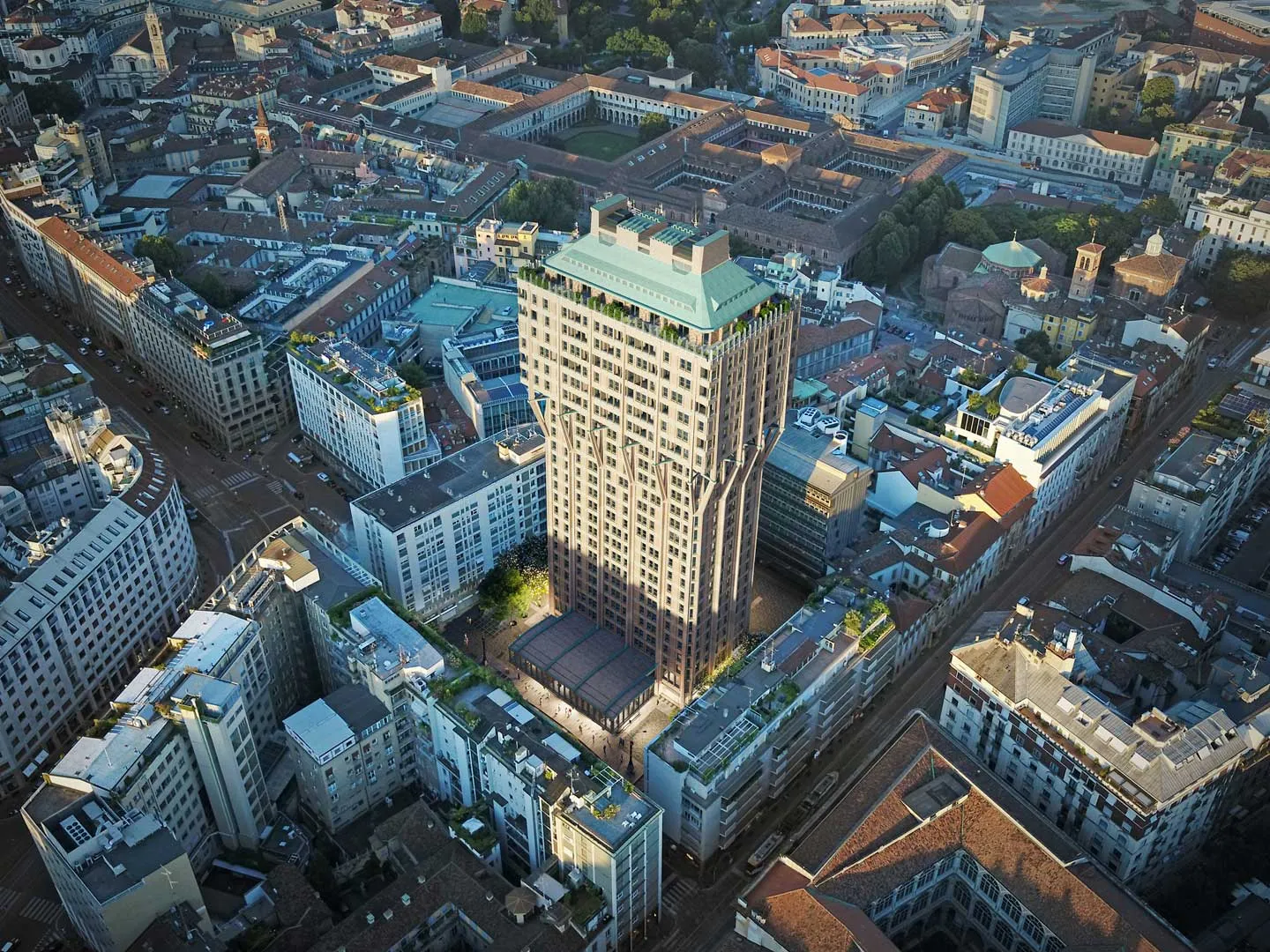
Origins: Medieval Origins of a Modern Icon
BBPR moved towards a pre-existence and continuity form, taking its cue from the mediaeval Lombard watchtowers of Milan Cathedral’s flying buttresses and the Filarete Tower of Sforza Castle. This produces the familiar mushroom shape with a tall, thin concrete trunk at the bottom third, which expands to a broader upper crown supported by diagonal beams that resemble braces and remind one of the medieval construction techniques.
The tower design was a reconciliation between city symbolism and commercial requirements. The foyer and shops could have a limited footprint due to the narrow base, which might be able to yield public space on the street level. Panoramic houses and offices were placed on the higher floors without being limited by commerce. Torre Velasca was among the first completely mature mixed-use towers in Italy, a combination of work, business, and residence in a single vertical package.
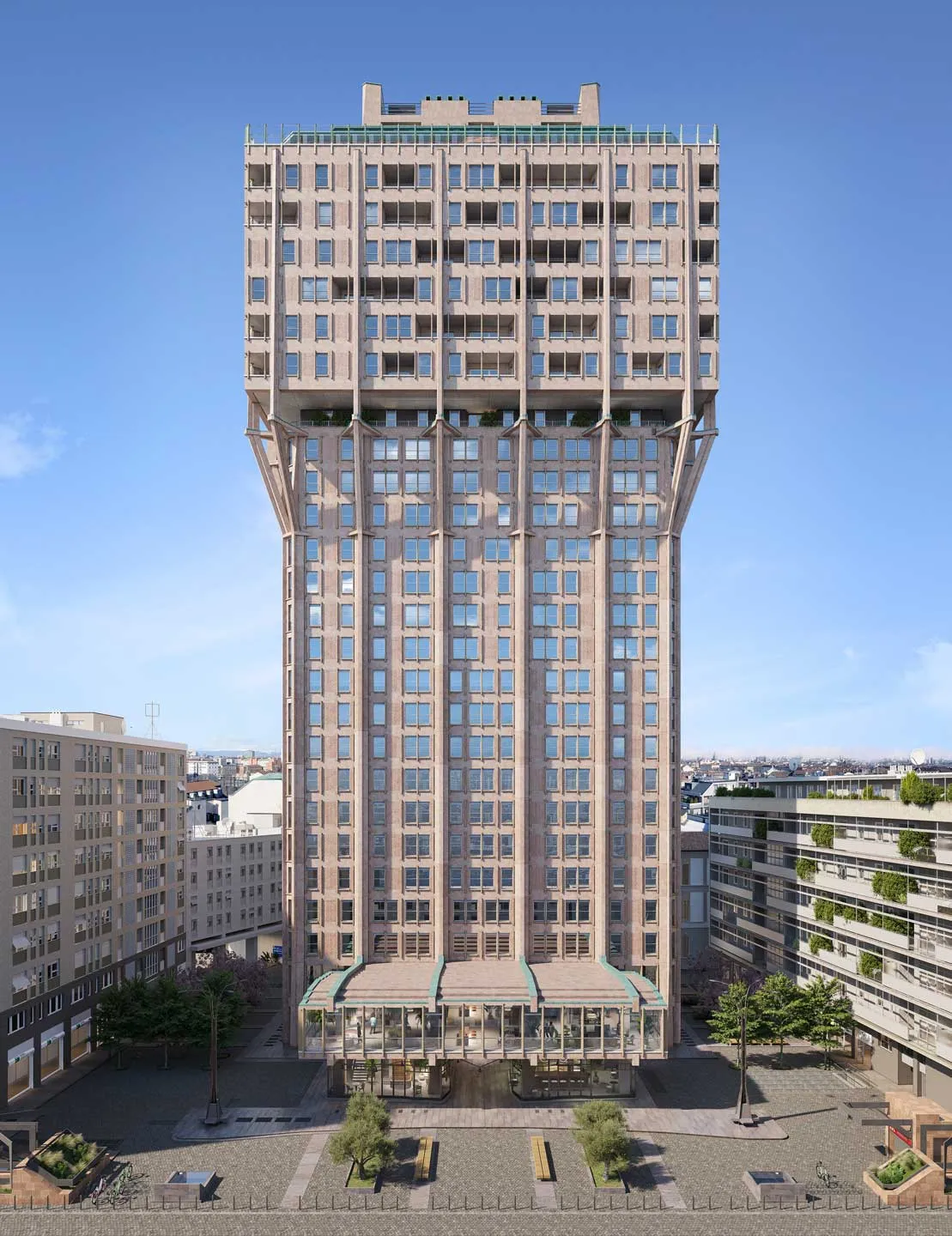
Controversy and Cultural Reception
Torre Velasca provoked strong reactions from the very beginning. Nicknamed the “skyscraper with braces,” it raised controversy among Milan’s citizens and critics. While it was honored by the National Institute of Architecture in 1961, it was also criticised heavily. At the same time, it was also considered an interpretation of Milanese Architecture. Torre Velasca has evolved from scandal to cultural acceptability by 2000. Its historic significance was reaffirmed in 2011 when it was added to the list of heritage under protection by Italy.
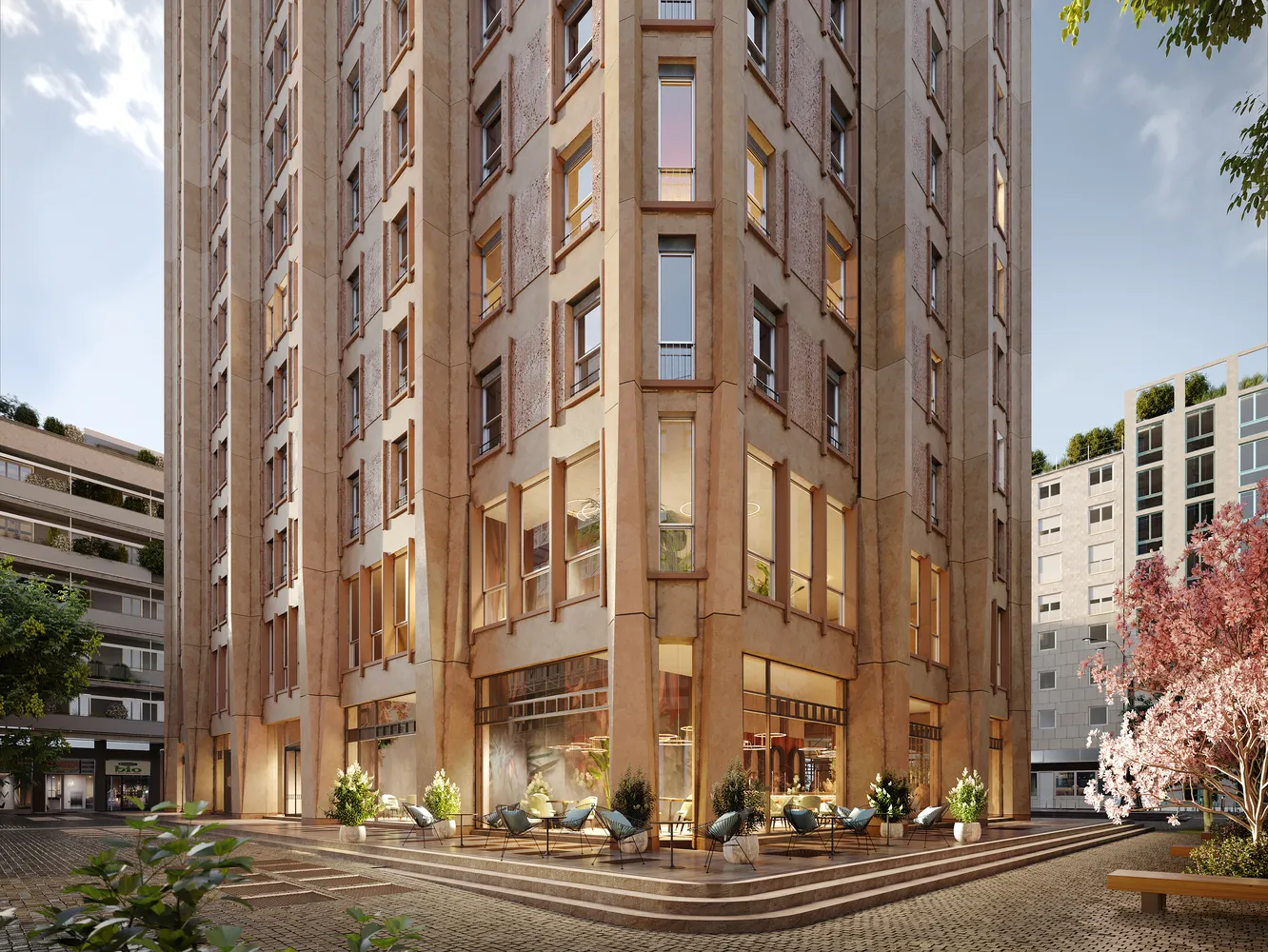
Creating a New Facade
The restoration of Torre Velasca’s façade proved to be the most challenging phase of the project. Pollution and weathering had muted the original pinkish gray hue of the concrete for over 60 years. Throughout an 18-month facade restoration program, BBPR and their conservation partners, most prominently Mapei Research and CEAS, meticulously removed fragmented plaster, reconstructed structural components with composite reinforcement, and applied Velasca Binder, a specially developed polymer-impregnated plaster that approximates the original surface texture, color, and grain.
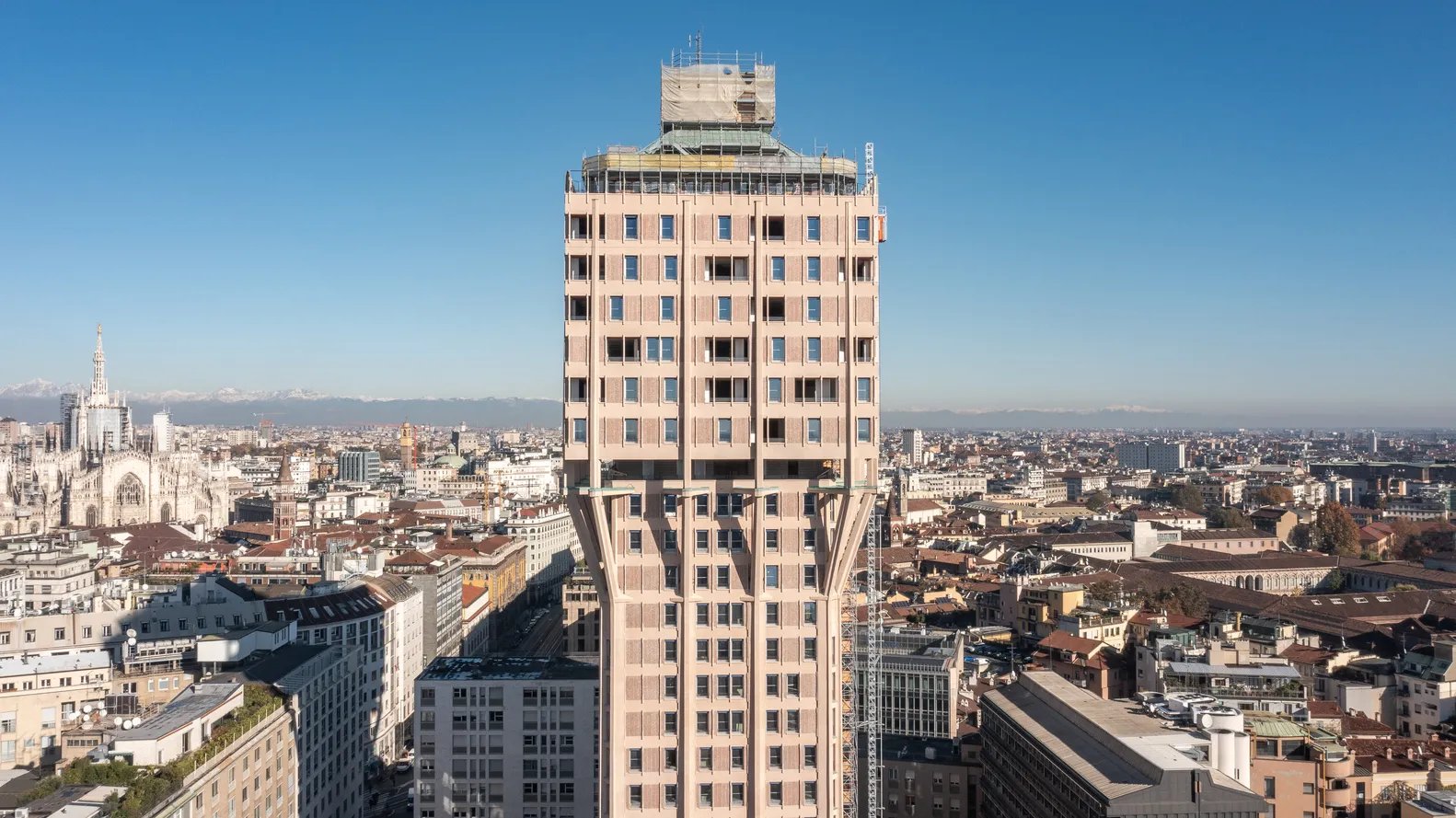
Public Spaces Reimagined: Piazza Velasca
The skyscraper’s base has been drastically transformed. A large pedestrian piazza, called Piazza Velasca, has replaced the former ubiquitous narrow walkways. The plaza, developed by Asti Architetti in collaboration with Michele De Lucchi’s Amdl Circle, can be remarked for its restored BBPR-designed lamp poles, benches, olive trees, and newly added paving and lighting to provide a classy public space.
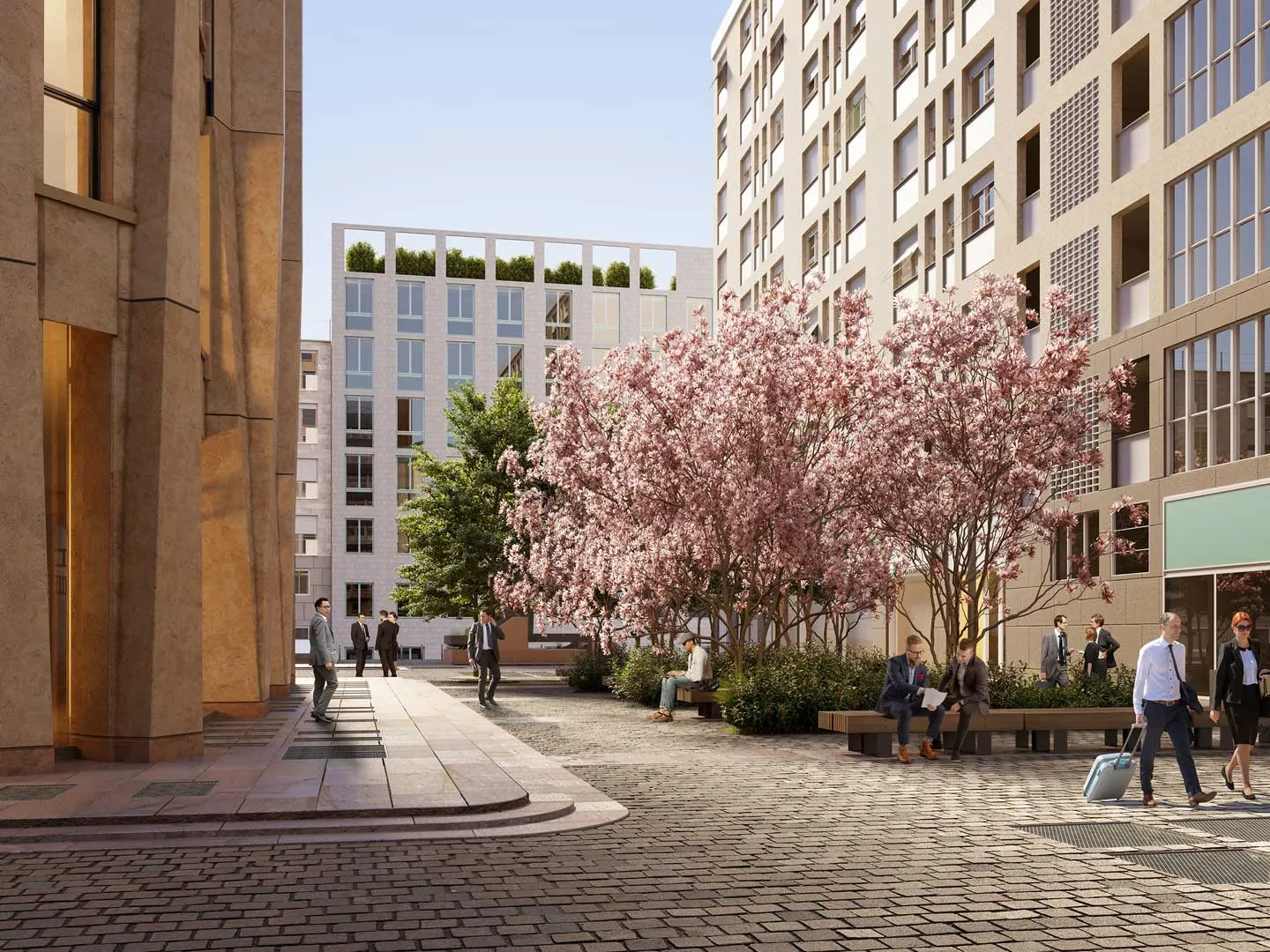
Structural and Sustainable Enhancements
To ensure seismic stability and durability, CEAS coordinated structural retrofitting, which included fibre-reinforced polymer and concrete strengthening. Energy-efficient windows, LED lighting, and EV charging under the parking are some of the sustainability aspects.
The intention was to combine mid-century craftsmanship with contemporary performance and create a façade lifespan equal to its original 60+ years. Interior design elements of BBPR, such as the wood trim, artificial flooring, ceramic finishes, and the now-famous door handles, the “Velasca handles,” created by Olivari in 1956, that echo the original design scheme of the building, have been preserved with care.
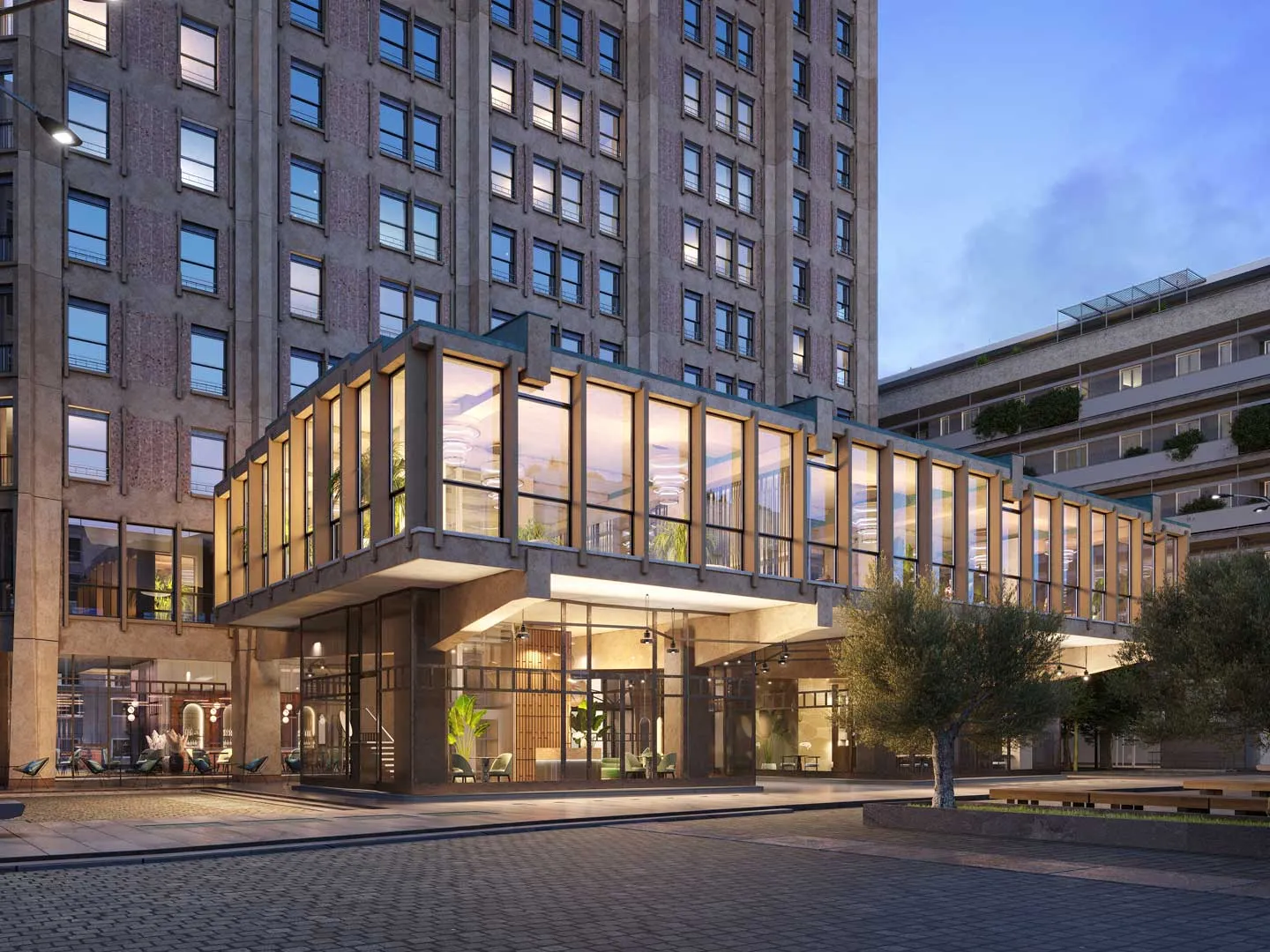
Looking to explore the intersection of parametric design and eco-friendliness? Check out the “Eco-Parametric Structures – Studio Mamou Mani Eco-Parametric Structures – Studio Mamou Mani,” a workshop focused on parametrically-driven timber structures.
Why Torre Velasca Still Matters
It is an ageless experiment in contextual fit where Modernist functionality is paired with medieval gravity. Its structure is an open story of Italian heritage, engineering, and history. The tower now merges with the city, with commerce and culture thriving at its feet. Lounges and piazzas invite the culture of Milan. It illustrates precision restoration to future-proof, sustainable standards in artisan plaster, refurbished lighting, door handles, and judicial additions.
Torre Velasca perfectly embodies post-war optimism in Milan. Being an architectural statement today and tomorrow, a hybrid of culture, it acquires new meanings and showcases urban resilience. A Tower transformed Torre Velasca is more than its mid-century roots. More than a reissue, its return is a storytelling device, every public bench, diagonal girder, and plaster binder all pointing back to an intricate past.
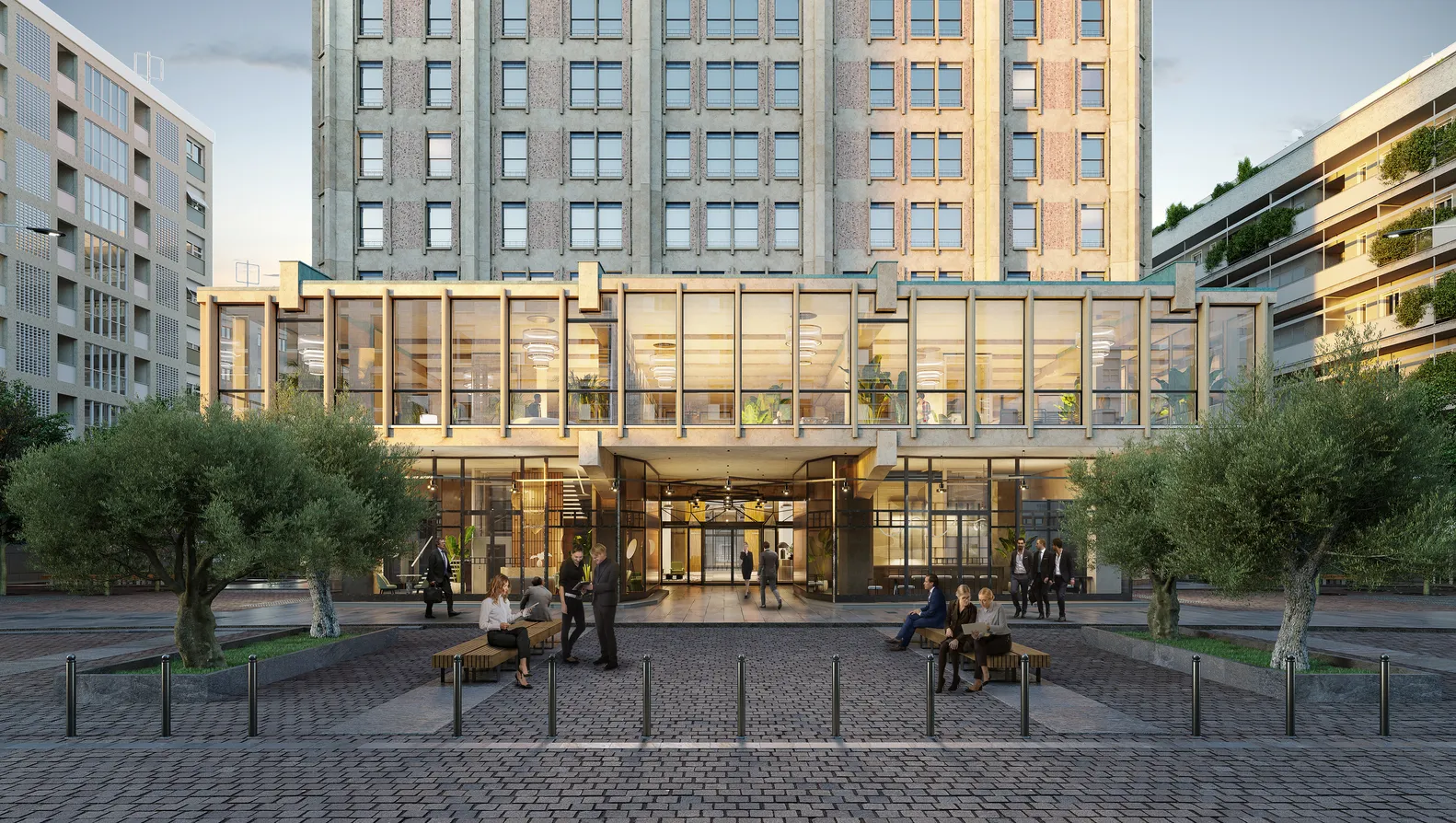
The restoration of Torre Velasca is not merely preservation, but a greater issue in modern architecture: how to adapt those landmarks of the past to be repurposed, meet the needs of today, and attract the masses without sacrificing their very character.
It is a testament to the ways history can be respected and remembered, and historic buildings can be reimagined to foster social integration and urban liveliness.
Torre Velasca Project Details
Project Name: Asaan: Piazza Velasca
Architect: Asti Architetti
Location: Milan, Italy
Photography / Renders: © Asti Architetti © Albo




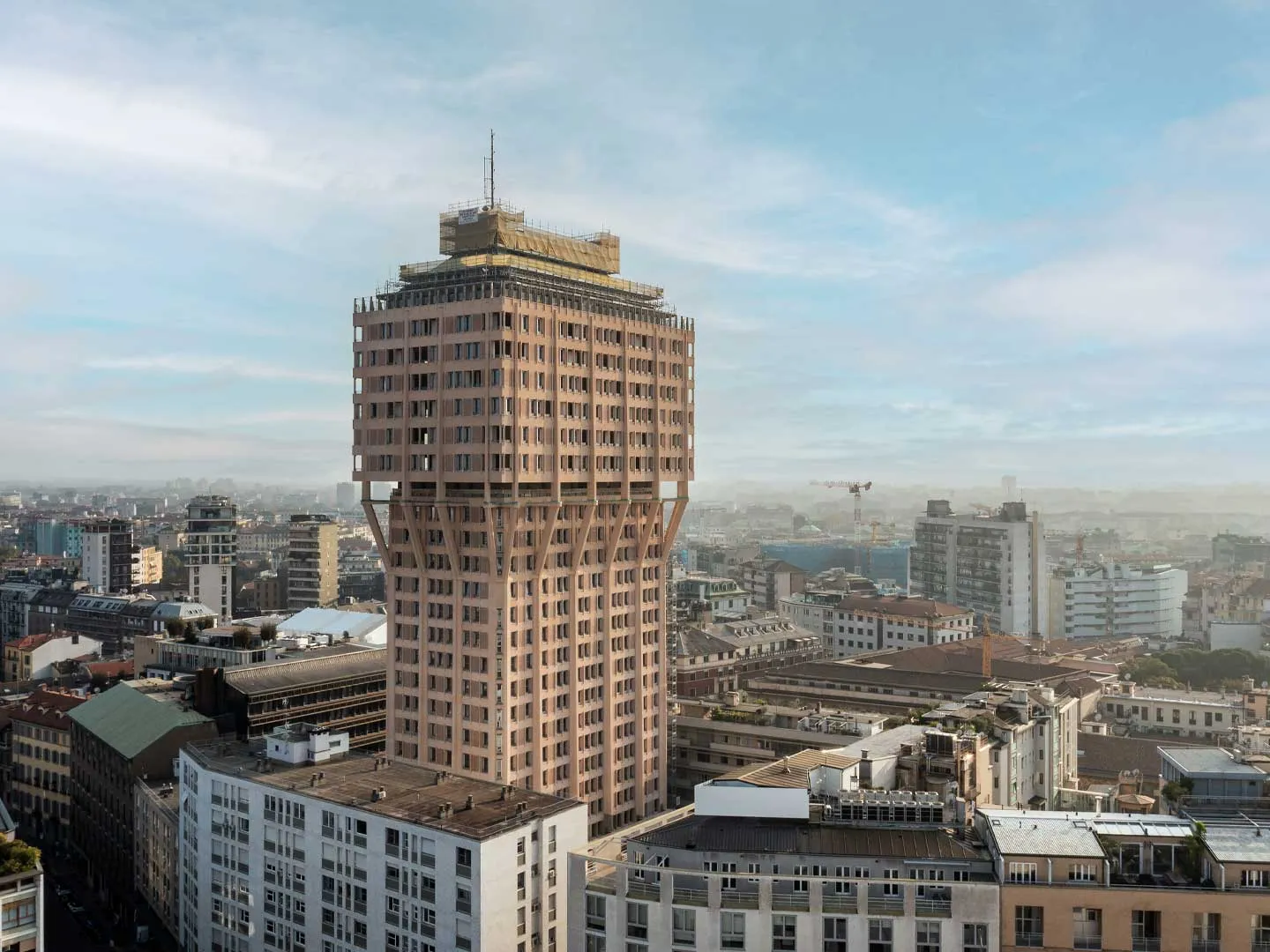

















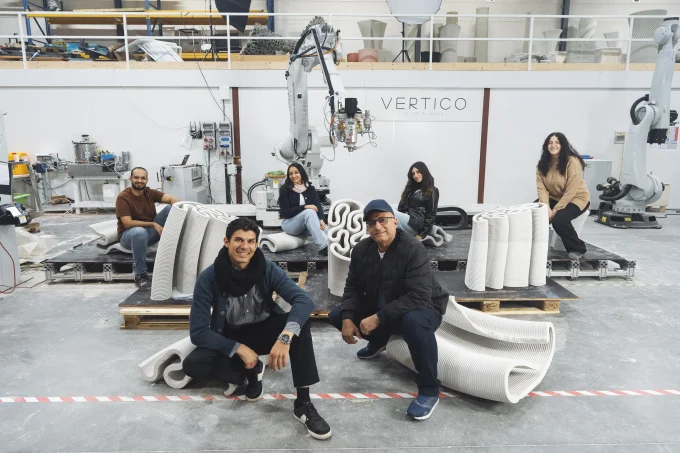




Leave a comment