Australia 108, is the tallest residential building in the Southern Hemisphere designed by Fender Katsalidis Architects. The project is located on the South Bank of Melbourne, adjacent to the CBD, with a total of 100 floors and a total height of 319 meters. The completion of the project is a feat in the history of residential architecture in Australia and even in the world, and it also creates a new urban landmark for the local city.
The sculptural glass tower took seven years to complete, from initial design explorations to final landmark completion. Looking at the project from a distance, the two-story golden-shaped volume protrudes 6 meters from the main structure, like a bursting star, becoming the focus of people’s vision.
The designer named it “Starburst” (Starburst), inspired by the Confederation star on the Australian flag, it is like an exclamation point in the sky, expanding the footprint of the building in a shocking way. This protruding golden volume occupies approximately two-thirds of the tower’s body, and houses complete functional facilities inside, providing users with an unparalleled experience of comfort.
The project is adjacent to another high-rise building by Fender Katsalidis, Eureka Tower. Before the completion of this project, the Eureka Tower had always been the tallest building in Melbourne, until now, its status as the tallest building was replaced by Australia 108. Glass, golden elements, and white stripes, the highly recognizable design language and materials are perfectly integrated into the two skyscrapers.
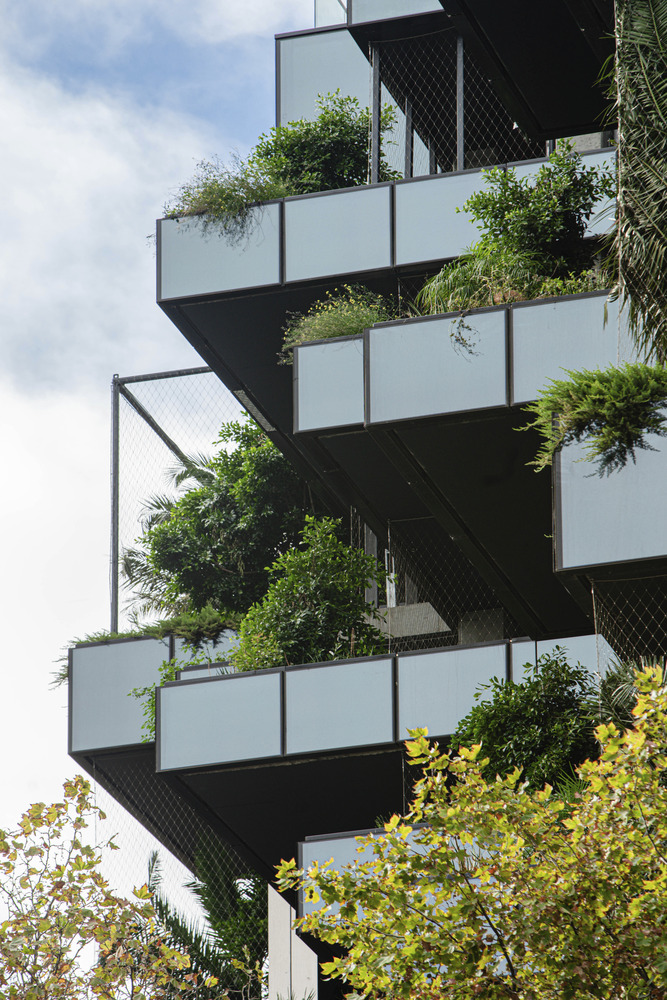
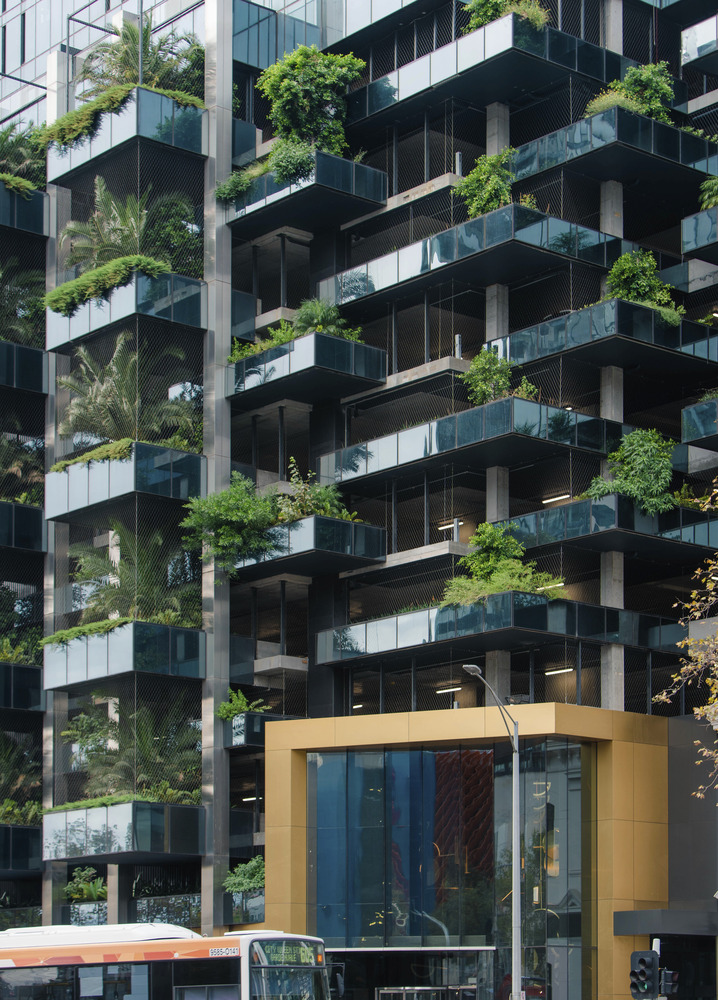
“It is very unusual for two of the tallest buildings in a city to be designed by the same firm, and we are proud to have done this in Melbourne. This gives us the opportunity to create a dialogue between the two towers while ensuring that each While adding character to the buildings, they make them companions on the city skyline,” said Craig Baudin, director of Fender Katsalidis.
World Class Global CEO David Ng said the grand completion milestone at Australia 108 was a proud day for everyone on the World Class Global team. “When we set out on this ground-breaking build, our vision was to create an unrivaled living experience unique to Melbourne that would harmonize with the existing skyline. And we are thrilled to have realized this vision with our amazing project partners,” said Mr. Ng. “We have come so far during the construction phase of the project, even through the challenges of last year, and this is something we will always be incredibly proud of.”
“While the way the tower is viewed in the skyline is important, we have also chosen to focus on the street experience and the different scales of interaction that viewers of the building might have. “There are many aspects that make up this truly multi-faceted landmark and our aim is for its architecture to be appreciated in different ways by residents, Melburnians, and future visitors to the city,” Nicky Drobis says. The ground floor podium features a retained heritage façade while the 10 floors immediately above encompass car parking that is shrouded by canary palms and trees to give the building a layered green element.
Project Info
Architects: Fender Katsalidis Architects
Area: 138295 m²
Year: 2021
Photographs: Peter Bennetts, Willem-Dirk du Toit
Manufacturers: Christopher Boots, Kone, WÖHR
Lead Architects: Fender Katsalidis
Interior Design: Carr
Planner: Urbis
Contractor: Brookfield Multiplex Australasia
Structural Engineer: Robert Bird Group
Mechanical Engineer: Norman Disney & Young
Design Director: Nicky Drobis
Project Director: Craig Baudin
Director: Karl Fender, Kathie Hall
Design Team: Shem Kelder, Jim Stewart, Wayne King, Kianson Tay, Sophie Zasempa, Nidhya Sakathevan, Cheryn Cheam, Wuff Keeble, Jessica Lee, Sarah Hurst, Andrew Samuel, Sally Jacob, Poonam Randev, Stephanie Fourniotis, Sprina Singh, Pinar Kolay, Delu Pok, Yasmin Dall, Sophie Addison, Zac Yiu, Bryan Dinh, Claudia Reinhardt, Domenic Bono, Sheila Fung, Jet Leong, Shin Kil, Georgie Tiernan, Edgar Lopez, Ping Tan, Ashleigh Briggs, Ben Sann, Cliff Chang, Sheila Fung, Tina Gelberidis
Traffic Engineer: Cardno
Cost Planner: WT Partnerships
Development Managers: Sinclair Brook
Façade Engineer: Aurecon
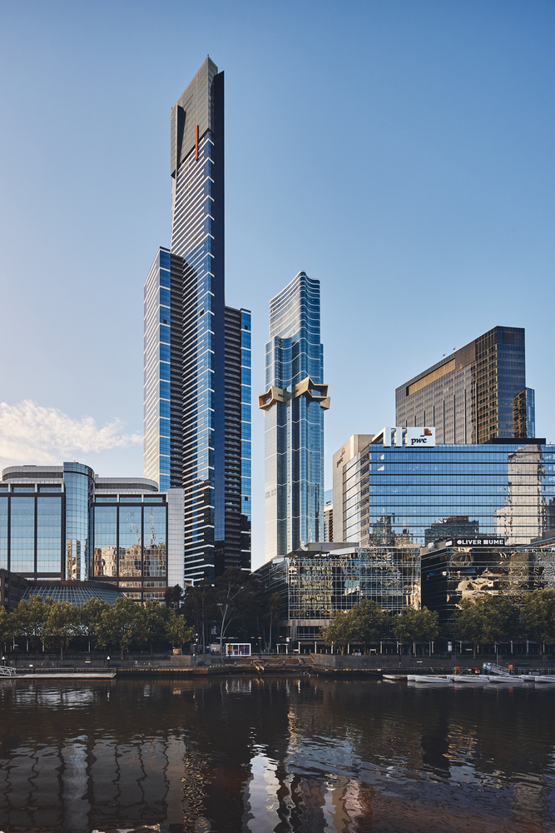
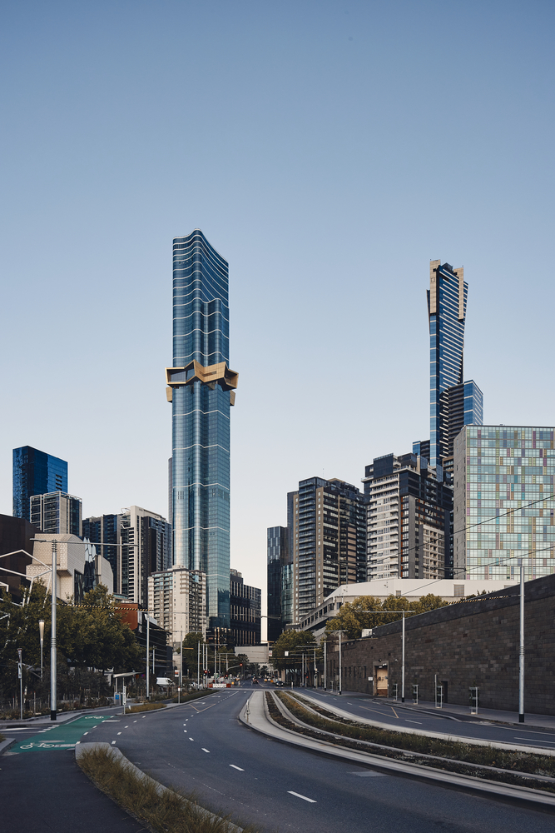

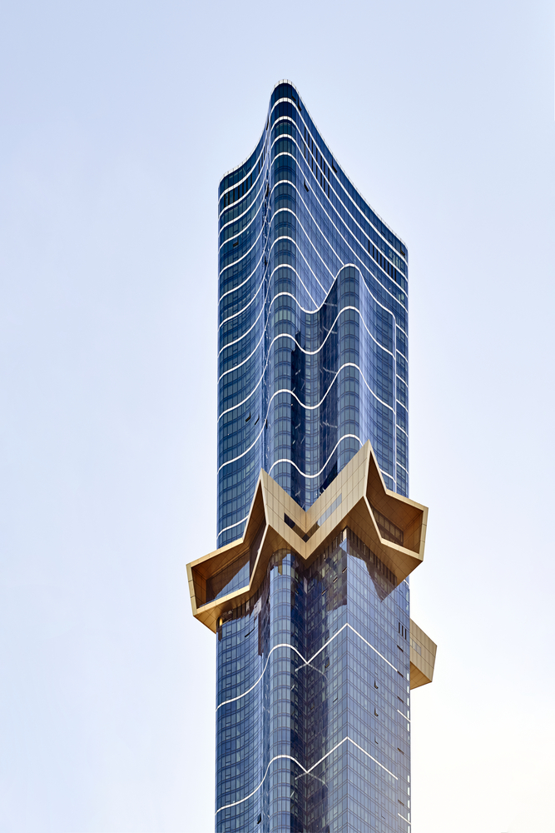


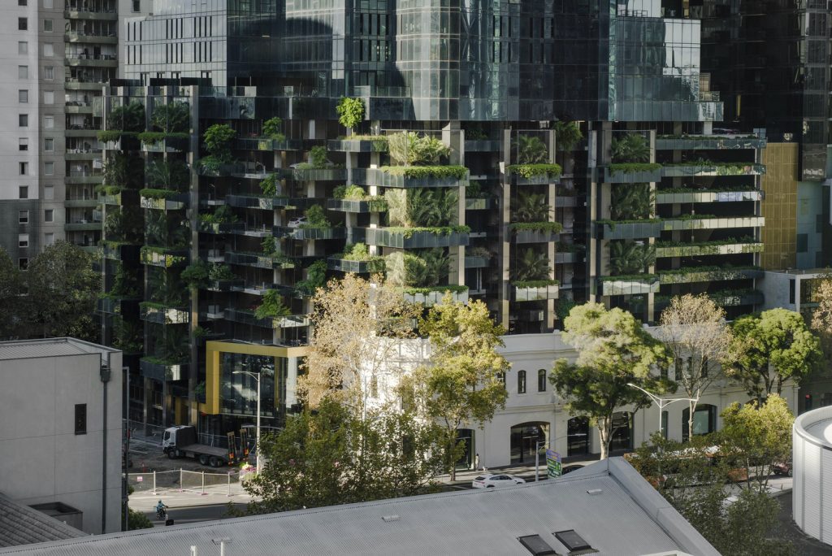
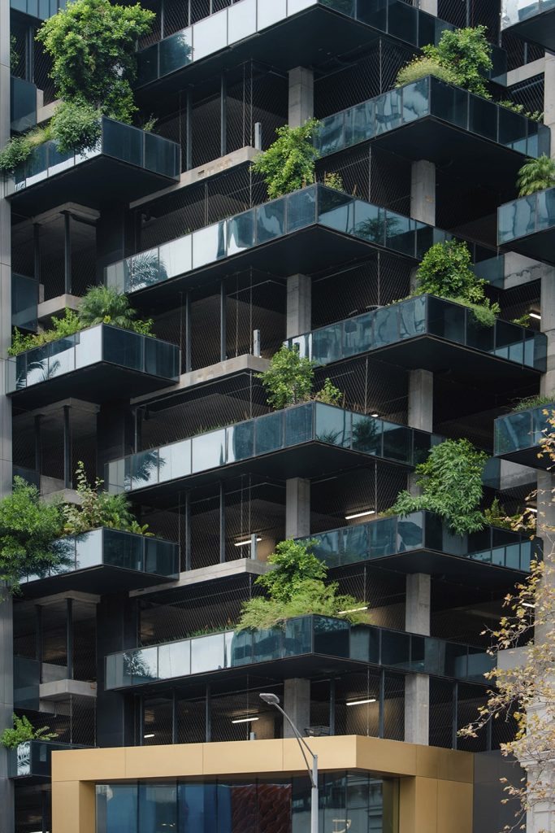
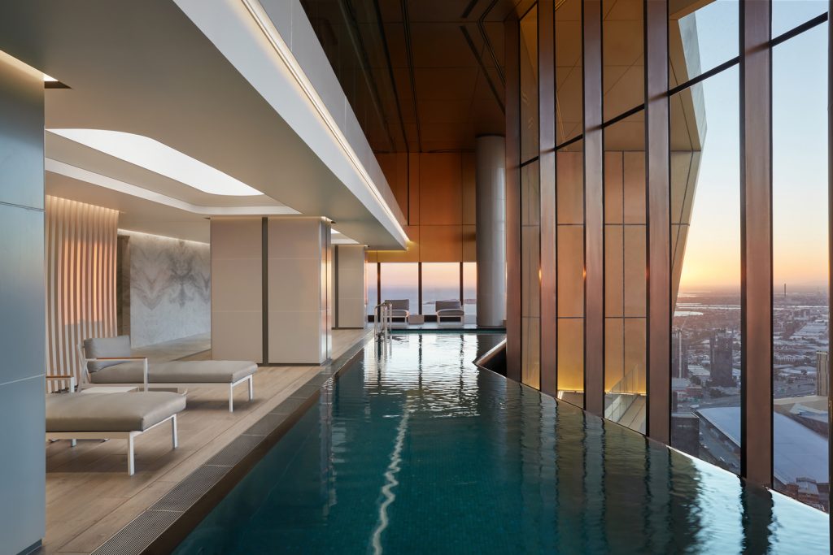
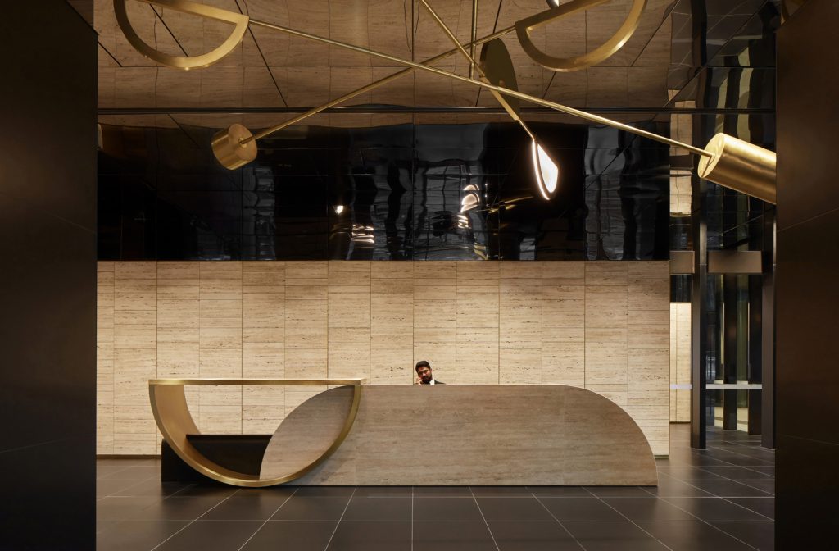





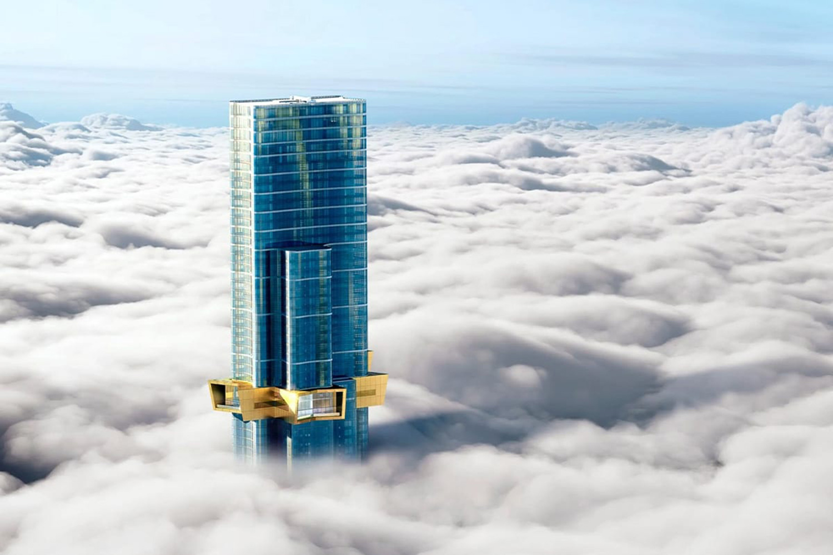



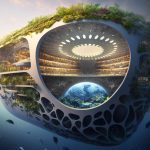
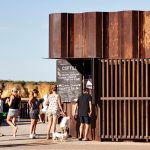








Leave a comment