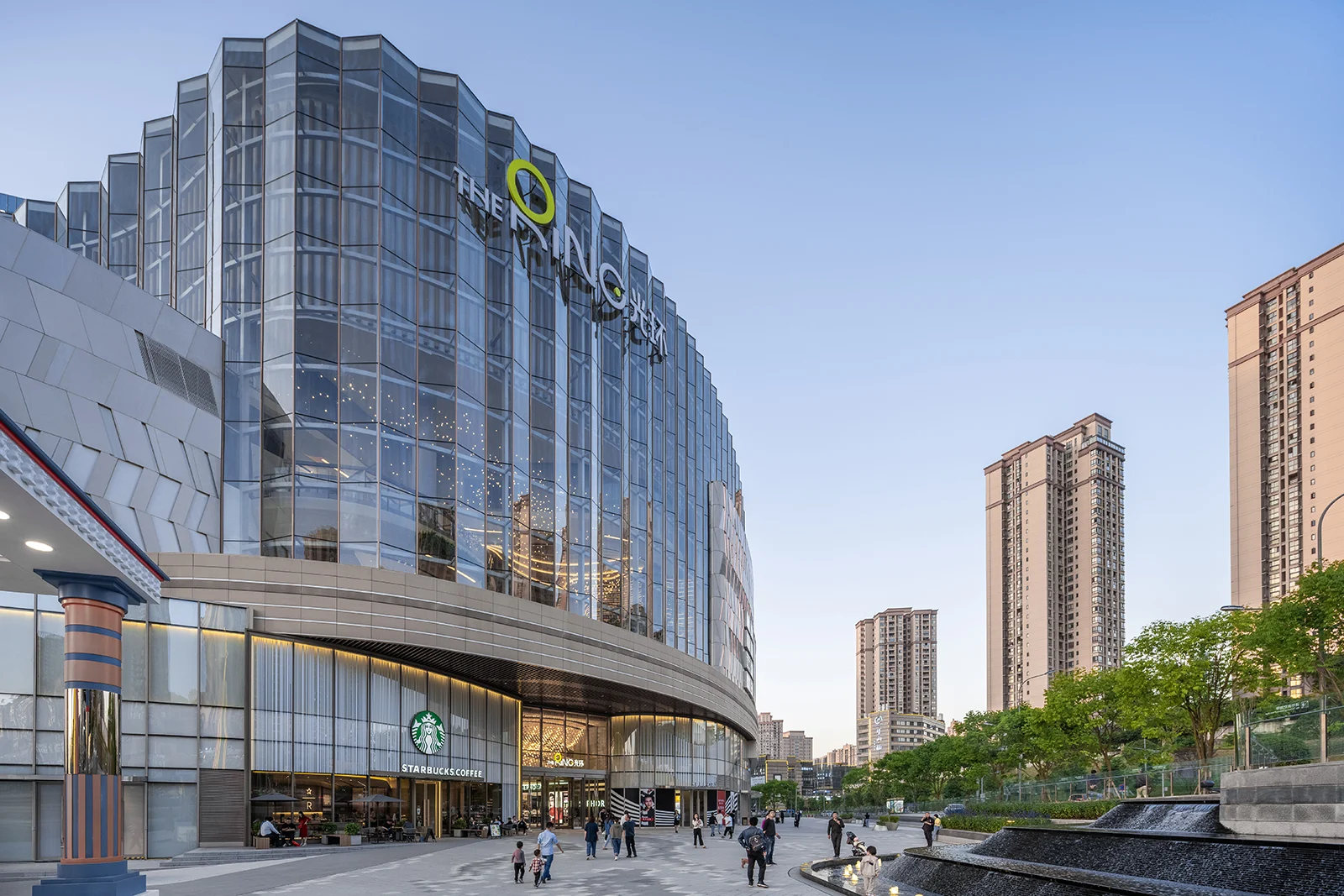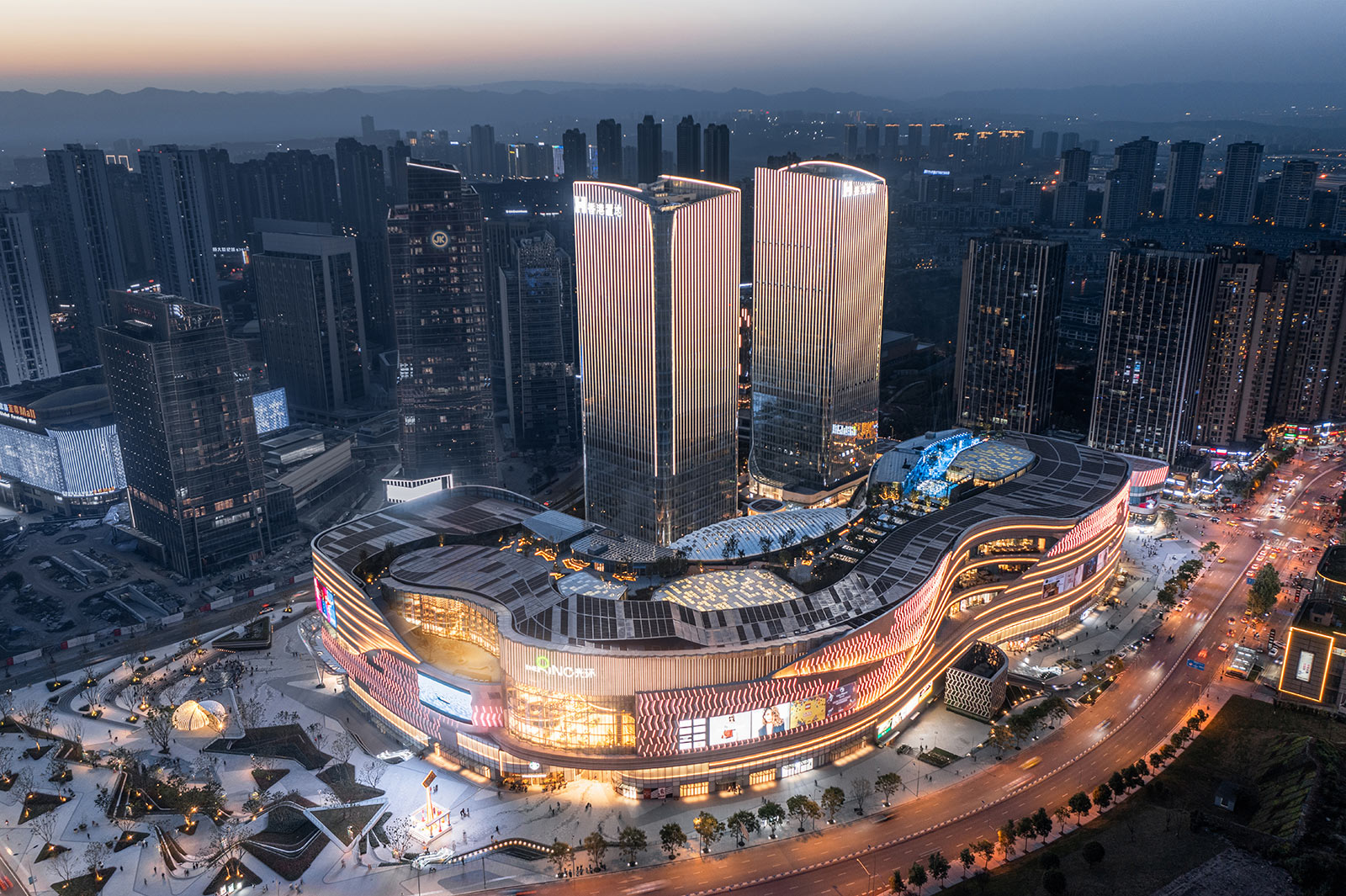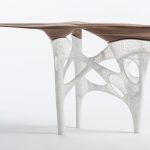The Ring is a brand-new commercial retail complex that includes a shopping mall, retail streets, super-grade-A office buildings, and an indoor-outdoor botanical garden. The Ring hopes to become a well-known regional icon that draws consumers and tourists from all across the city. The goal of the design was to build a composite urban living place that included social contact, culture, experience, entertainment shopping, and more. The scenario-based design not only serves the spiritual demands of individuals with different spatial perceptions but also innovates commercial places and changes consumer behavior.
The retail cluster is positioned in an L-shape along the main roadways, creating “The Ring.” The overall master planning of the site maximizes visibility and accessibility to the shopfronts. The Ring extends and encompasses the two office towers rising above and behind it, forming an enclosed landscaped business boulevard. The architectural structure’s center follows an S-curve, separating the inside botanical garden area from the outside terraced balconies, which serve as major and secondary visual anchors. Vertical flora echoed the essence of the architectural concept and strengthened visual links between the building structure and its surrounding nature on the balconies, which were designed as tiered terraces. This makes the indoor botanical garden, located in the center of The Ring, becomes a major focus point for visitors passing through the indoor and outdoor zones.
The indoor botanical garden, located in the center of The Ring, becomes a major focus point for visitors passing through the indoor and outdoor zones. The large-scale botanical garden’s summit is crowned by a 48m-tall dome, which shelters open-style shopfronts interlaced into multi-level terraces of greenery. The botanical garden landscape visually stretches and reaches beyond due to sightline concerns and thorough spatial layout. The sightlines of the double-story green retail area and the botanical garden echo from within the movement of the floor slab above the main entrance in the southeast, while the wide curtain walls exhibit the nature design motif, encouraging traffic from the outside.
The unique modular design of the facade employing parametric simulation is another remarkable component of the project. The abstract concept was inspired by the lyrical scenery of “wind,” “woods,” and “clouds,” and it was illustrated using a variety of materials. The curvatures of the ceramic tiles resemble a breeze, while the texture of the metal panels suggests various mountain features. Furthermore, the usage of LED lighting enhances the facade’s glitz and opulence by animating and energizing it.
The PHA design team’s primary challenge is to achieve a seamless combination of urban living with natural beauty in order to create an “urban + nature” hybrid type community. The retail circulation pervades and interacts with that of the indoor botanical garden, successfully combining the two spaces’ multi-dimensional (horizontally and vertically) areas and providing clients with a nature-infused commercial retail experience.


































Leave a comment