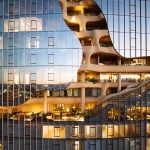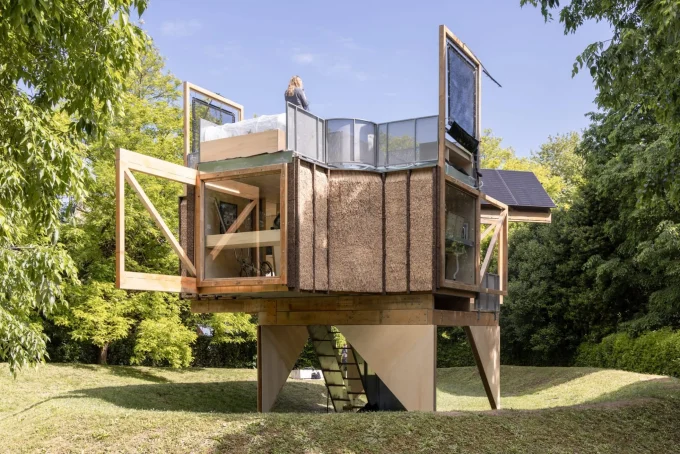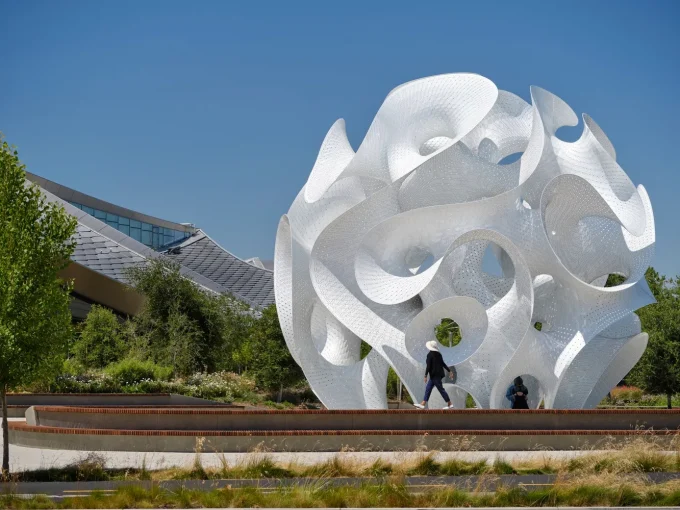Designed by Studio Aditya Mandlik, Factory 5.0 Pavilion is such an architectural experiment that has never been created-a symbiosis between human ingenuity and biological life, a post-anthropocentric vision. This proposition for The New Great Eastern Mills in Mumbai is one site-sensitive project oozing with respect for the industrial heritage of the city.
Built with 546 digitally fabricated parts and 210 styrofoam plates, the pavilion houses 7,000 kingworms in transparent acrylic containers. The organisms actively decompose the styrofoam, making for an alive space where light and shadow evolve through progressive decay. This curated transformation challenges conventional ideas of permanence and control-fostering a symbiotic relationship between architecture and natural intelligence.
Historical Significance and Ecological Reflection
As such, the focus of the pavilion on decomposition chimes with the historic context of 1839-the foundation year of The New Great Eastern Mills- coinciding with the invention of vulcanized rubber, an early ancestor of modern plastics. While hailed initially as an ecological innovation to reduce demand for ivory, the mills contributed to shaping Mumbai’s First Industrial Revolution and therefore the path of its urban development and economic trajectory. The pavilion is, for the Fifth Industrial Revolution, a symbol of the new era of collaboration with biological intelligence whereby the worms themselves are active agents in decarbonization-they break down plastics.
Designed for disassembly, the pavilion underscores adaptability and sustainability. The pavilion components will be repurposed after the exhibition, further centering principles of regenerative design. In this frame of mind, the shift in plastics is reconceptualized- from being just solutions to ecological dilemmas to those that address their environmental impact via innovative, biologically-steered processes. Decomposition by worms becomes a metaphor for an architectural practice that is rooted in ecological intelligence and linked to sustainable evolution.
Speculative Visions for Future Urban Production


The pavilion becomes an actor, changing over the exhibition time itself to offer a speculative view toward that future of urban production in which human and non-human intelligences cooperate. The transformation not only denotes the physical state but also marks a deeper investigation into how architecture can respond to pressing environmental challenges. The plates will be kept at the end of the show as ‘objects of memory’ witnesses of the temporal journey of the pavilion and its dialogue between historical and future narratives.
The pavilion looks toward the future of harmony between architecture and ecological cycles through its embracing of nature as co-designer. It deviates from human-centric design paradigms to introduce an integrated and really collaborative model for accommodating a more environmentally responsible use of materials in today’s cities. The Factory 5.0 Pavilion heralds the time of decarbonization and regenerative design becoming the guideline of architectural innovation.




















Leave a comment