Venice, May 2025, With the opening of the Venice Architecture Biennale, curator Carlo Ratti sets a stage defined by fluid thresholds: “Intelligens. Natural. Artificial. Collective.” Until November 23, professionals from around the world will gather at the Venice Architecture Biennale to demonstrate innovative concepts that analyze, encourage, and rethink the world of architecture.
ETH Zurich is distinguished not only as a participant thus also as an innovator of technological advancement in architecture. The Swiss university’s Department of Architecture defines its role as both a creator and innovator of architectural possibilities via a series of research-driven projects.
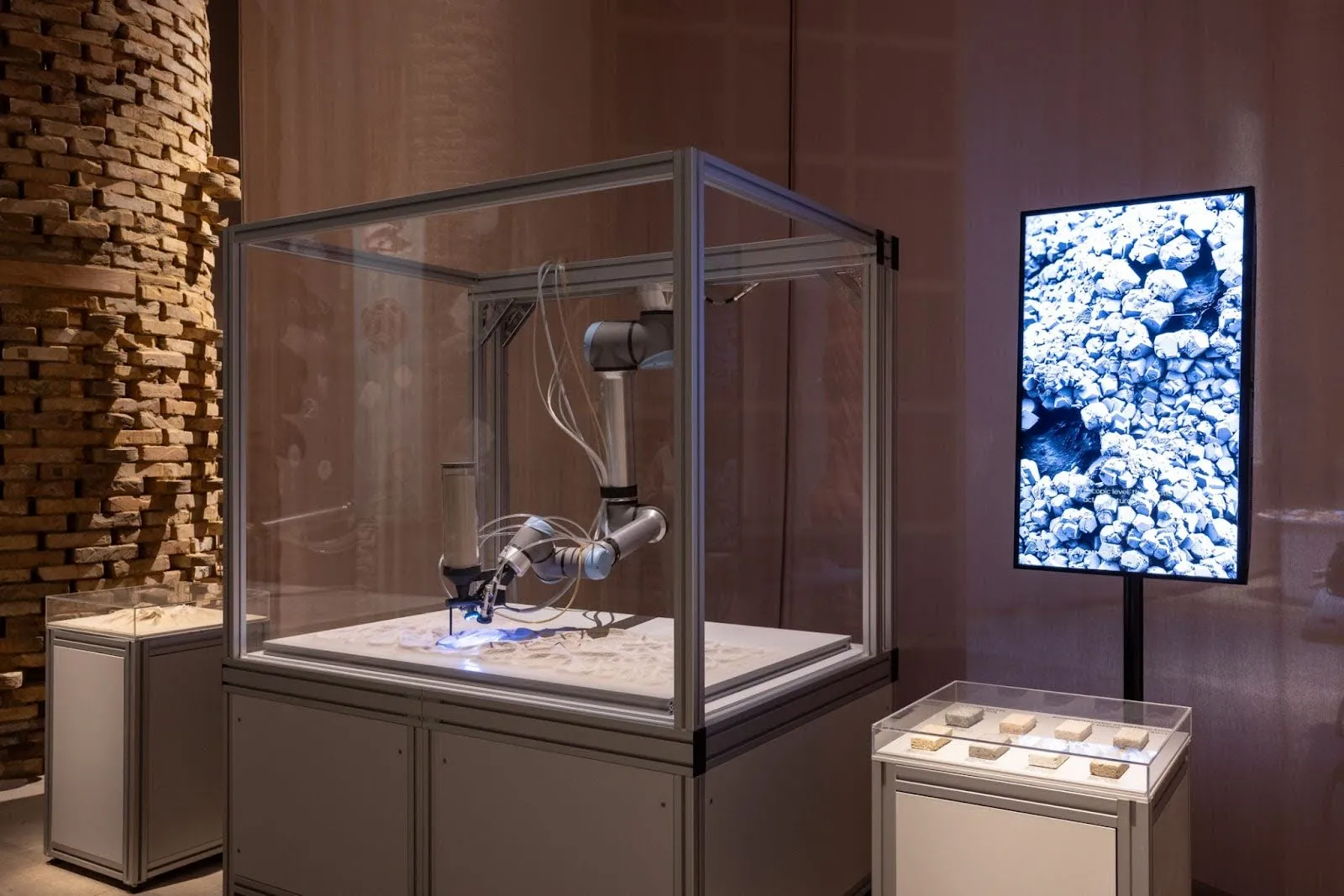
The narrative goes behind the scenes to show that ETH Zurich’s professors, architects, and multidisciplinary teams showcase their work while also actively contributing to the global architectural conversation.
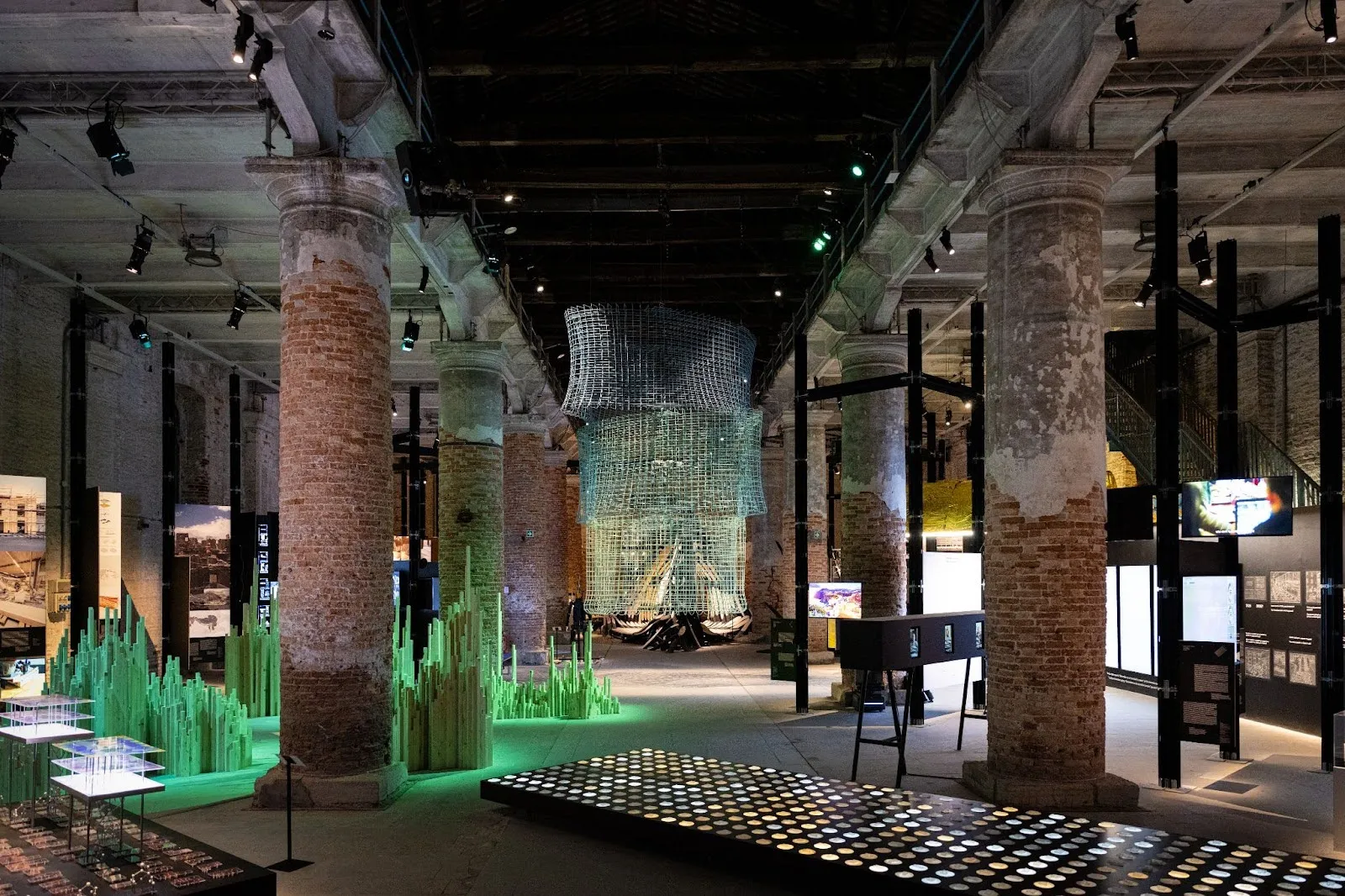
A Robot’s Dream: Constructing Sympathy with Intelligence
One of the most widely discussed exhibitions is A Robot’s Dream, created by Gramazio Kohler Research in partnership with the Computational Robotics Lab and Mesh.
Placed in the enormous areas of the Arsenale, the piece features a humanoid robot in reflective thinking. Movements capturing, synthesis of speech, and physical gesture enable the system to bridge the gap between computer logic, architecture, and tactile qualities. The actual result is a spatial contradiction between planned exactitude and the ambiguity of desire, rather than a model or structure.
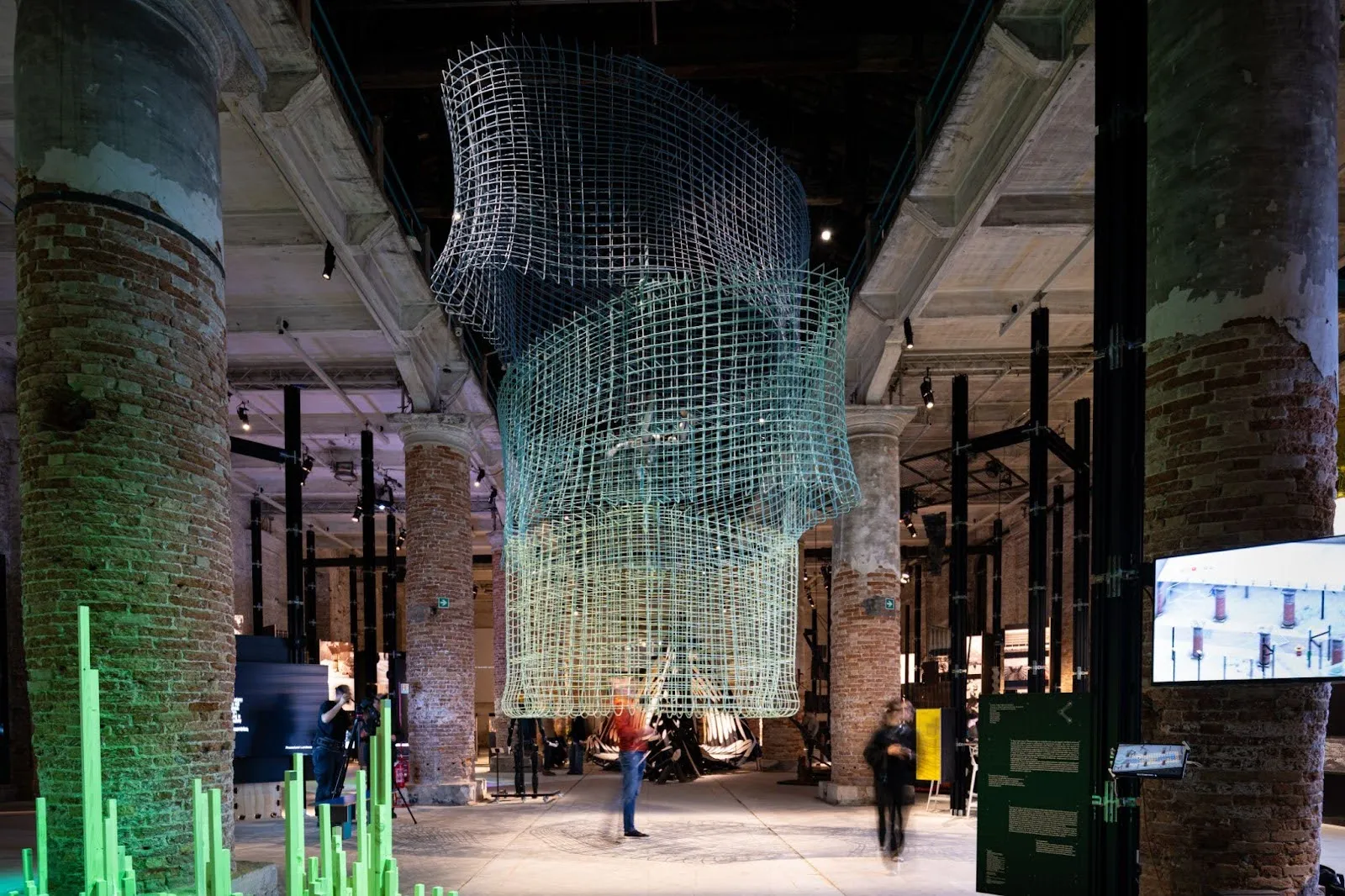
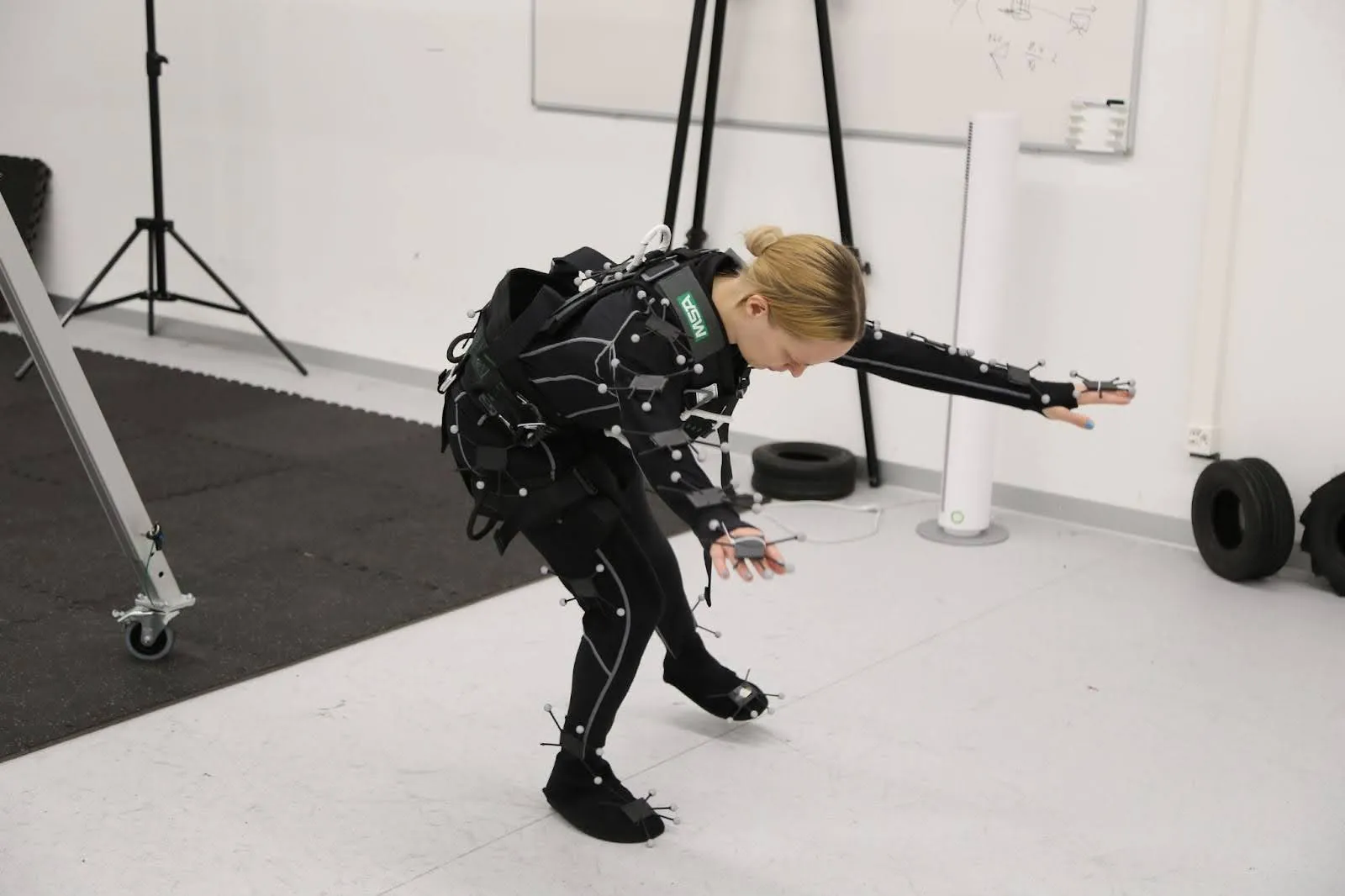
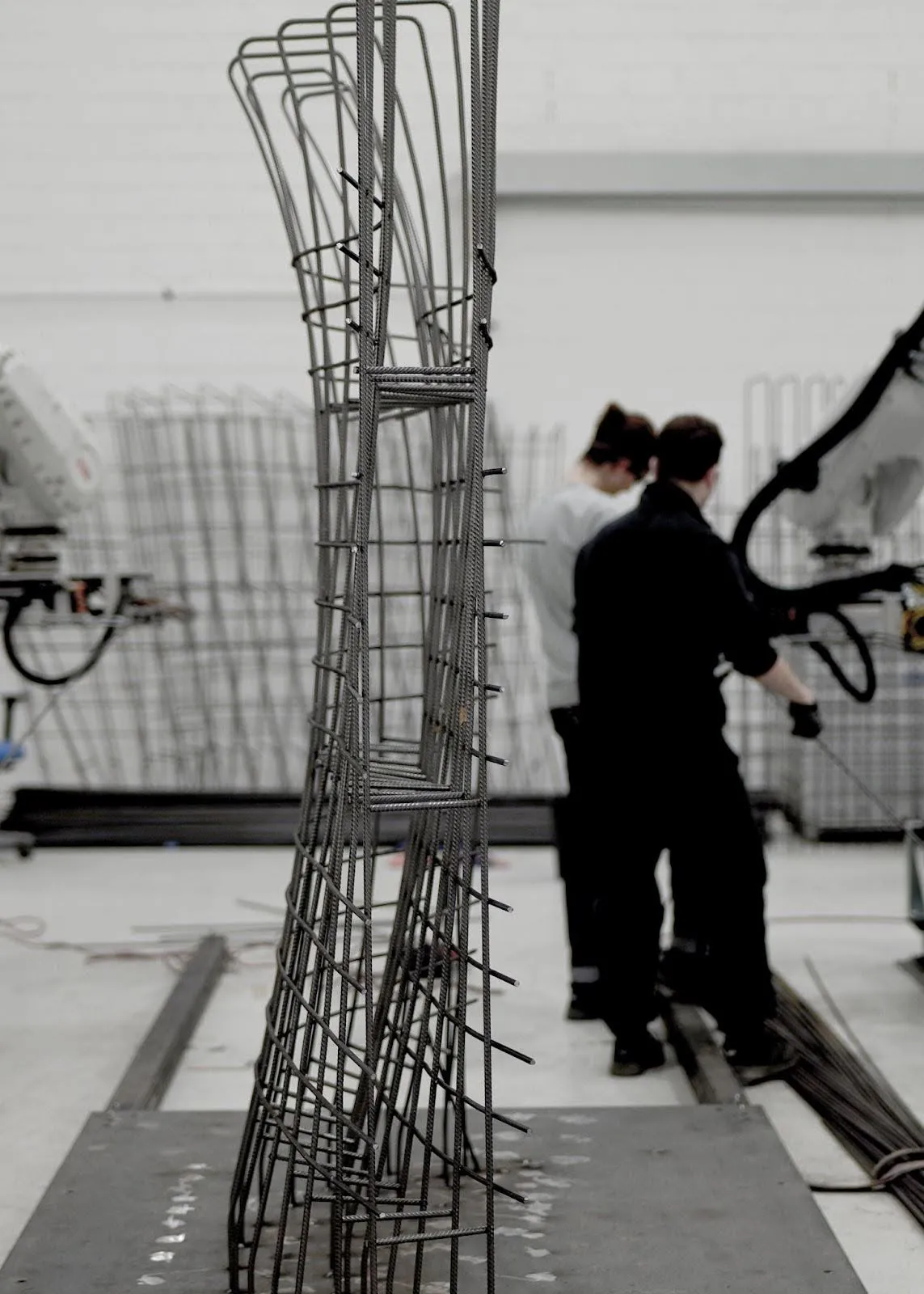
It invites people to think about how developing technologies impact our settings, as well as to imagine and speculate on fresh relationships between human beings, computational intelligence, and the physical environments we live in. It was established in collaboration with ETH Zurich’s Computational Robotics Lab and Robotic Systems Lab.
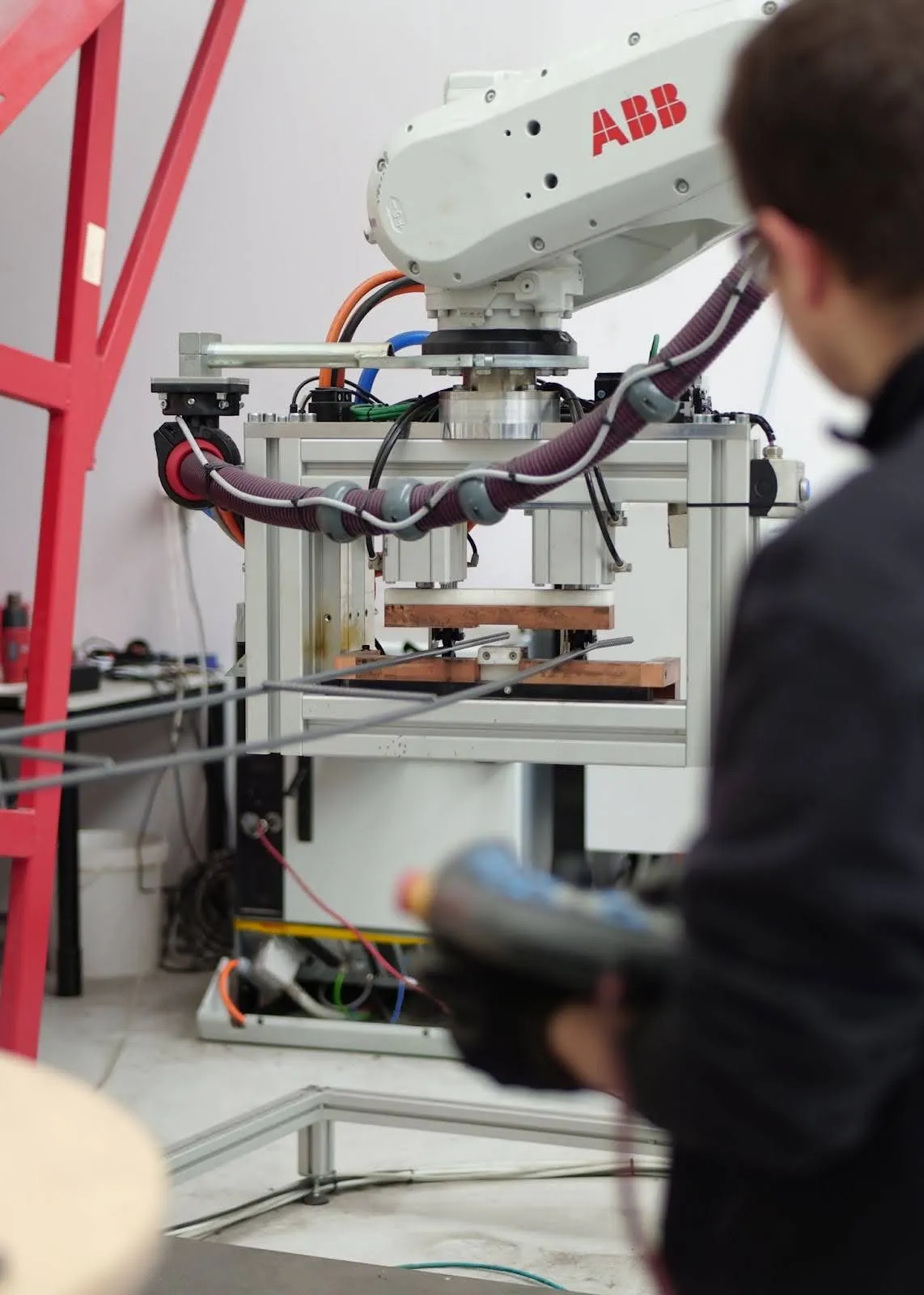
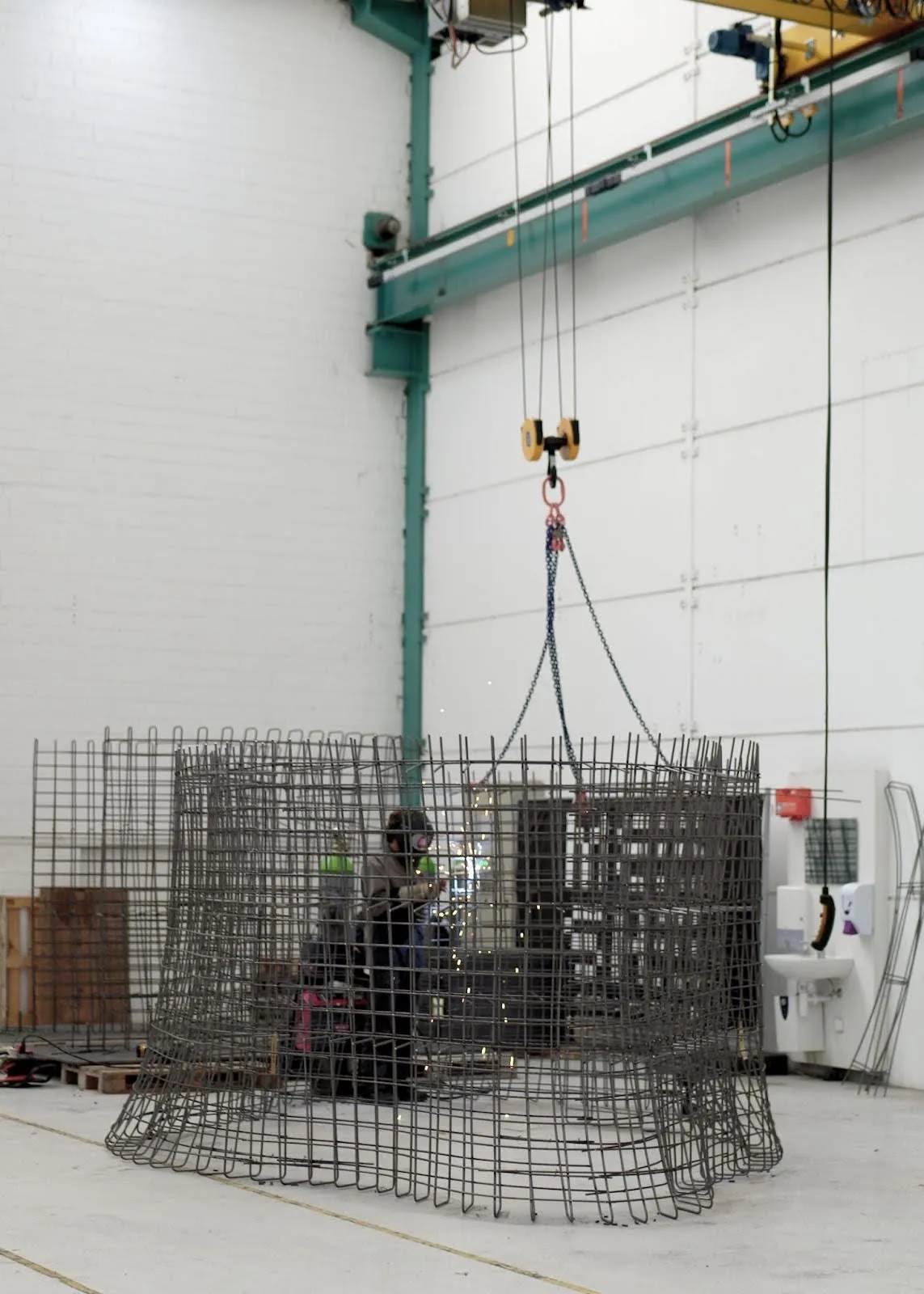
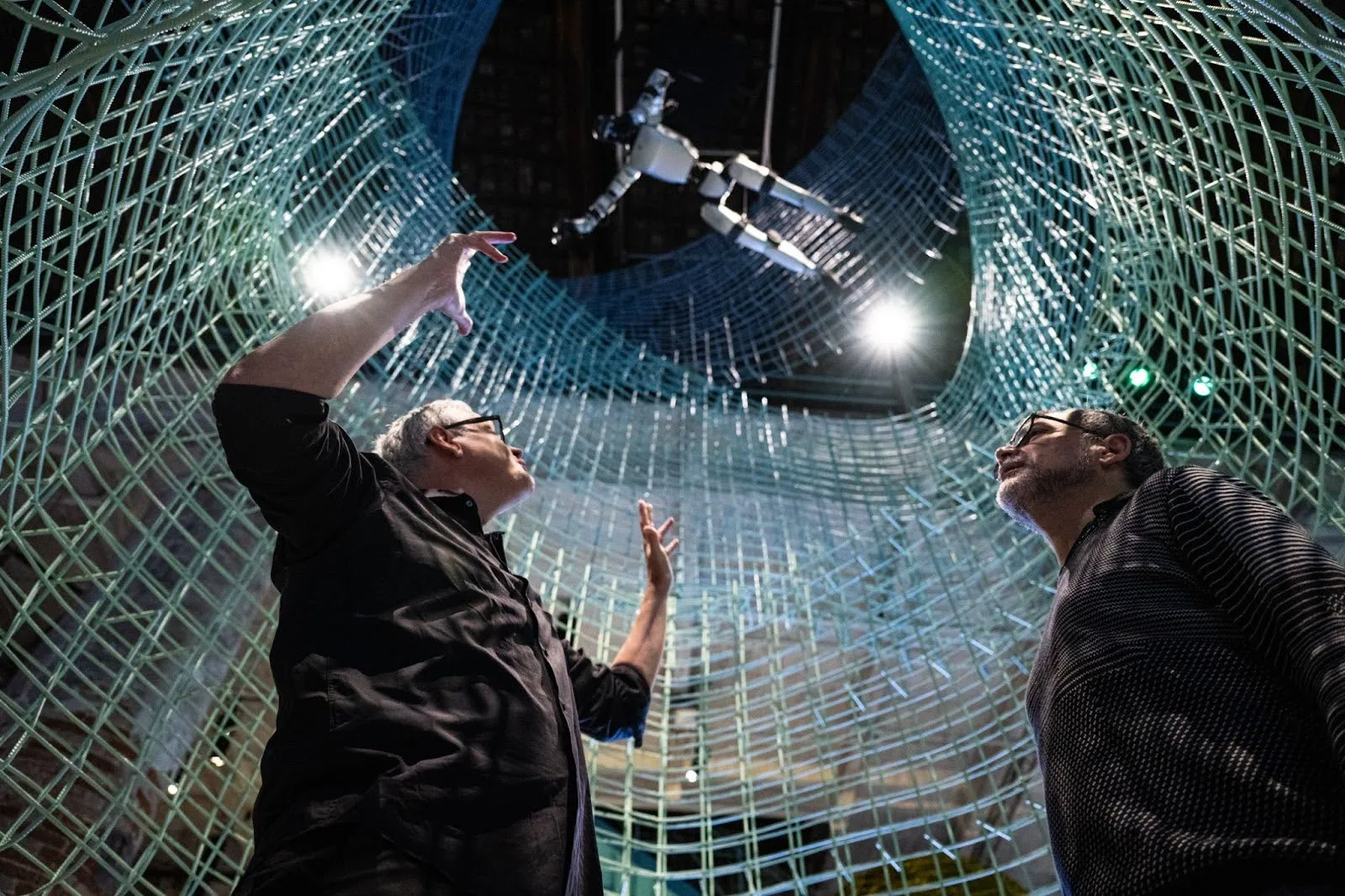
A Robot’s Dream , Matthias Kohler & Fabio Gramazio at Arsenale © Gramazio Kohler Research, ETH Zurich. Photo: Micahel Lyrenmann
Living Room Collective: Picoplanktonics
Picoplanktonics, designed by the Living Room Collective, is another ETH Zurich initiative on display at the Canada Pavilion. On initial sight, it appears to be an abstract 3D-printed sculpture, but further investigation reveals that it is throbbing with photosynthetic life, combining digital manufacturing and live biology.
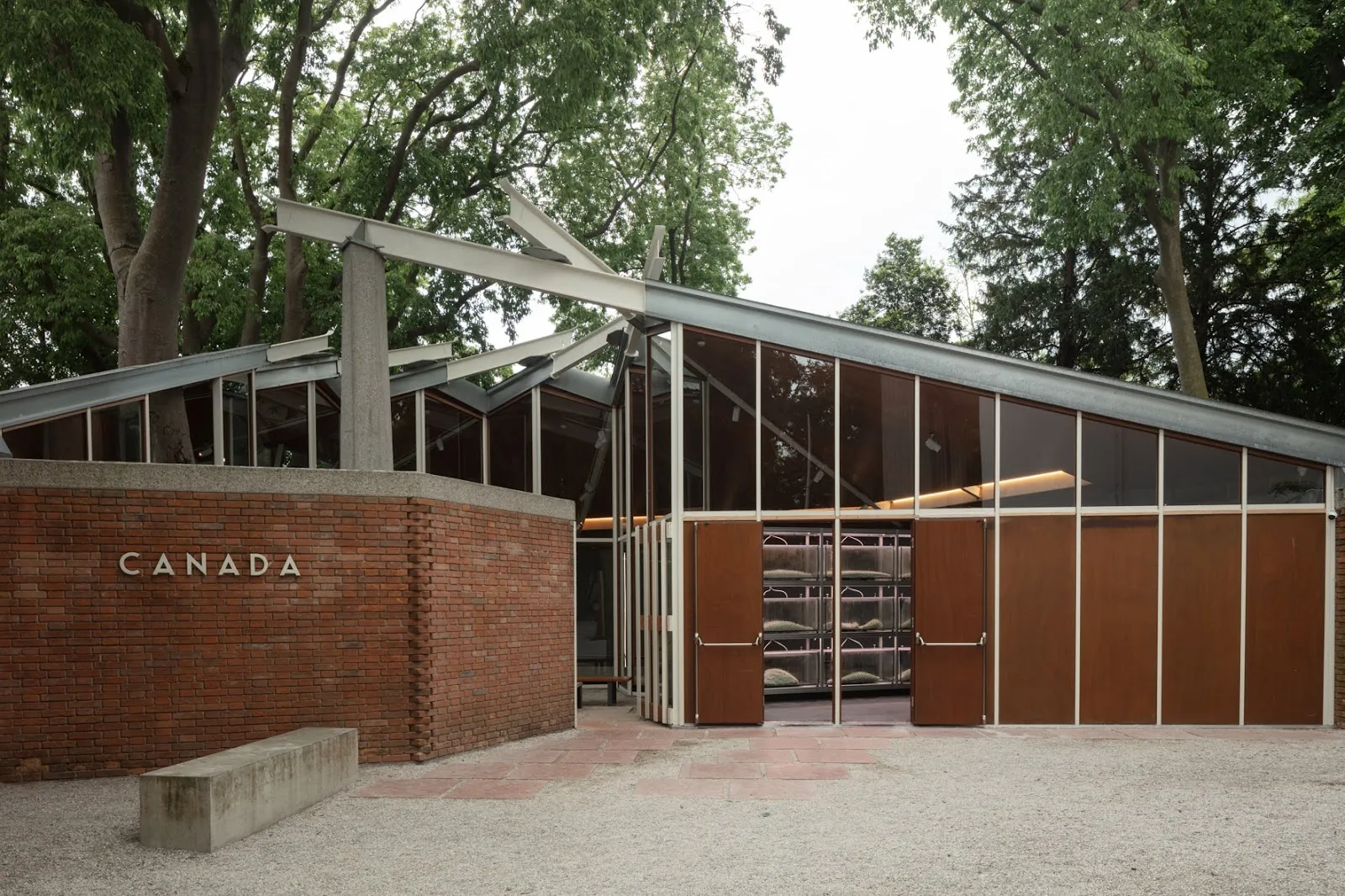
Though most environmentally conscious design initiatives are abstract in their approach to ecology, picoplanktonics stands out for its accuracy at the micro-scale. The study focuses on the mechanics of living systems, utilizing cyanobacteria metabolic processes, biocomposites’ material aging, and the closely regulated interaction of light, moisture, and nutrition supply. A responsive architecture, an open system capable of regeneration, adaptation, and environmental reciprocity.

Andrea Shin Ling’s leadership alongside Nicholas Hoban, Vincent Hui, and Clayton Lee marks a deliberate turn toward ecological fabrication. The team’s lab work at ETH pushed additive manufacturing beyond inert media, treating microbes as co-authors in architectural formation.
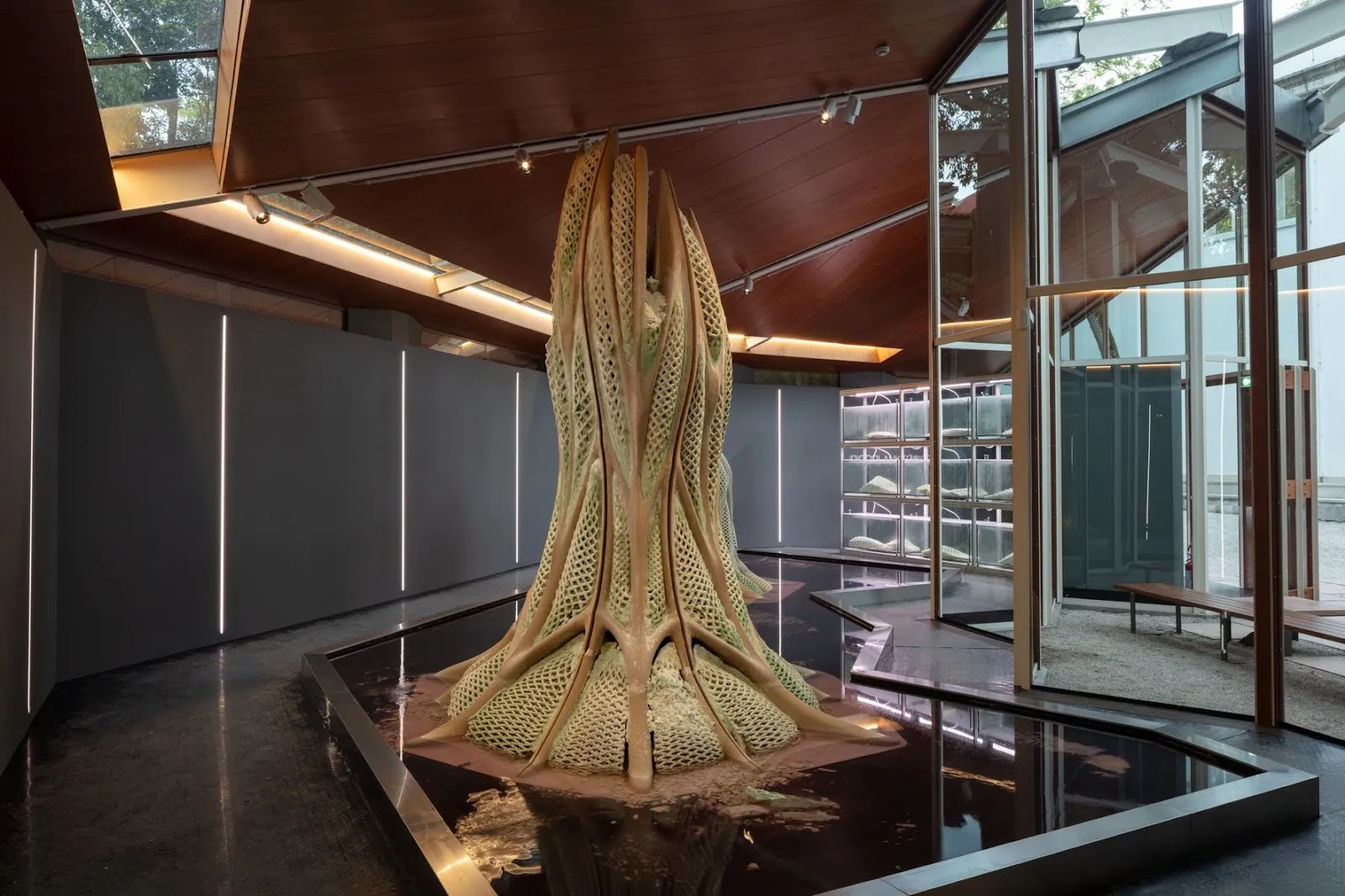
As global carbon emissions continue to climb to unsustainable levels, Picoplanktonics provides a glimpse of how a regenerative building mechanism may function.
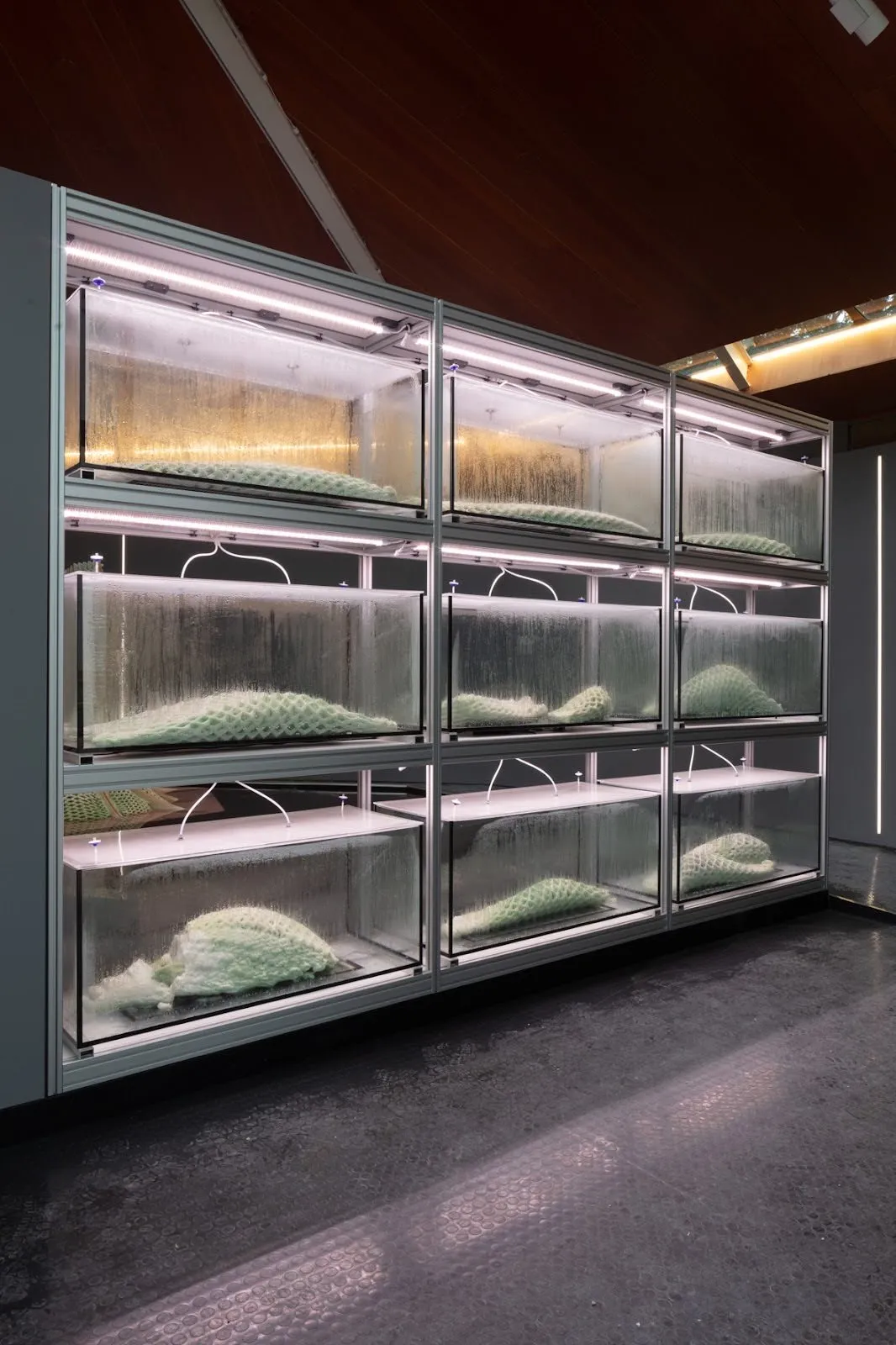
Sun Stone and the Rolex Pavilion
Sun Stone by Ensamble Studio and the Rolex Pavilion are consistent with the Swiss school’s research approach.
Sun Stone, hanged as a geological illusion, combines sun harvesting with mineral composites. Its thin crust, formed by mixing minerals and conglomerates, demonstrates the intersection of natural and artificial, ancient and futuristic. It exemplifies the quest for adaptive architectural approaches that are flexible, adaptable, resource-conscious, and meaningful, portraying architecture as both a creator and a fundamental representative.
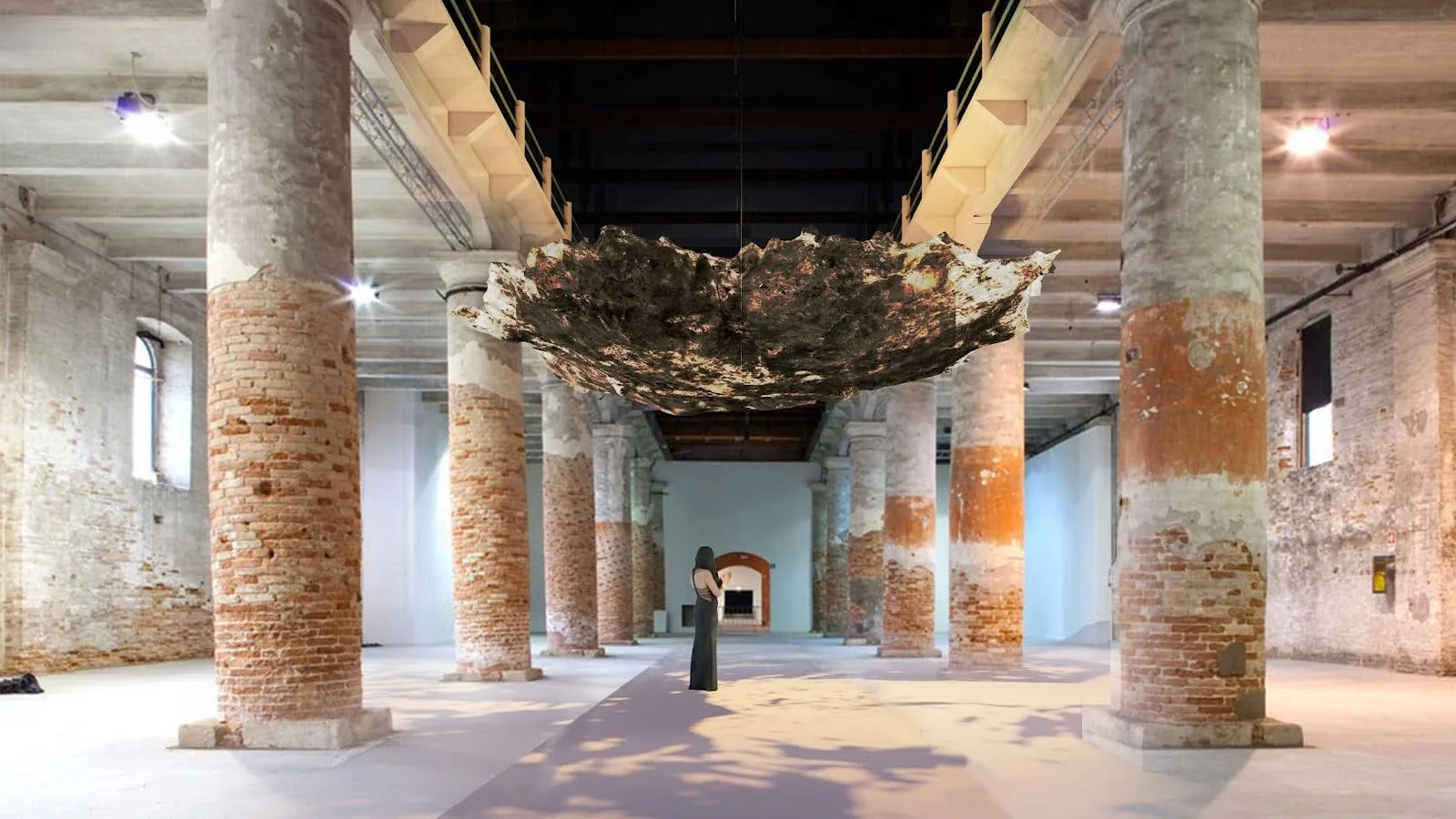
Mariam Issoufou, a great international architect, reinvents lavishness using local craftsmanship and recycled Cotisso glass. Its shape alludes to Venice’s island morphology while avoiding overt symbolism. The primary focus is on process-terrazzo as a sense that is sustainable a deeply rooted.
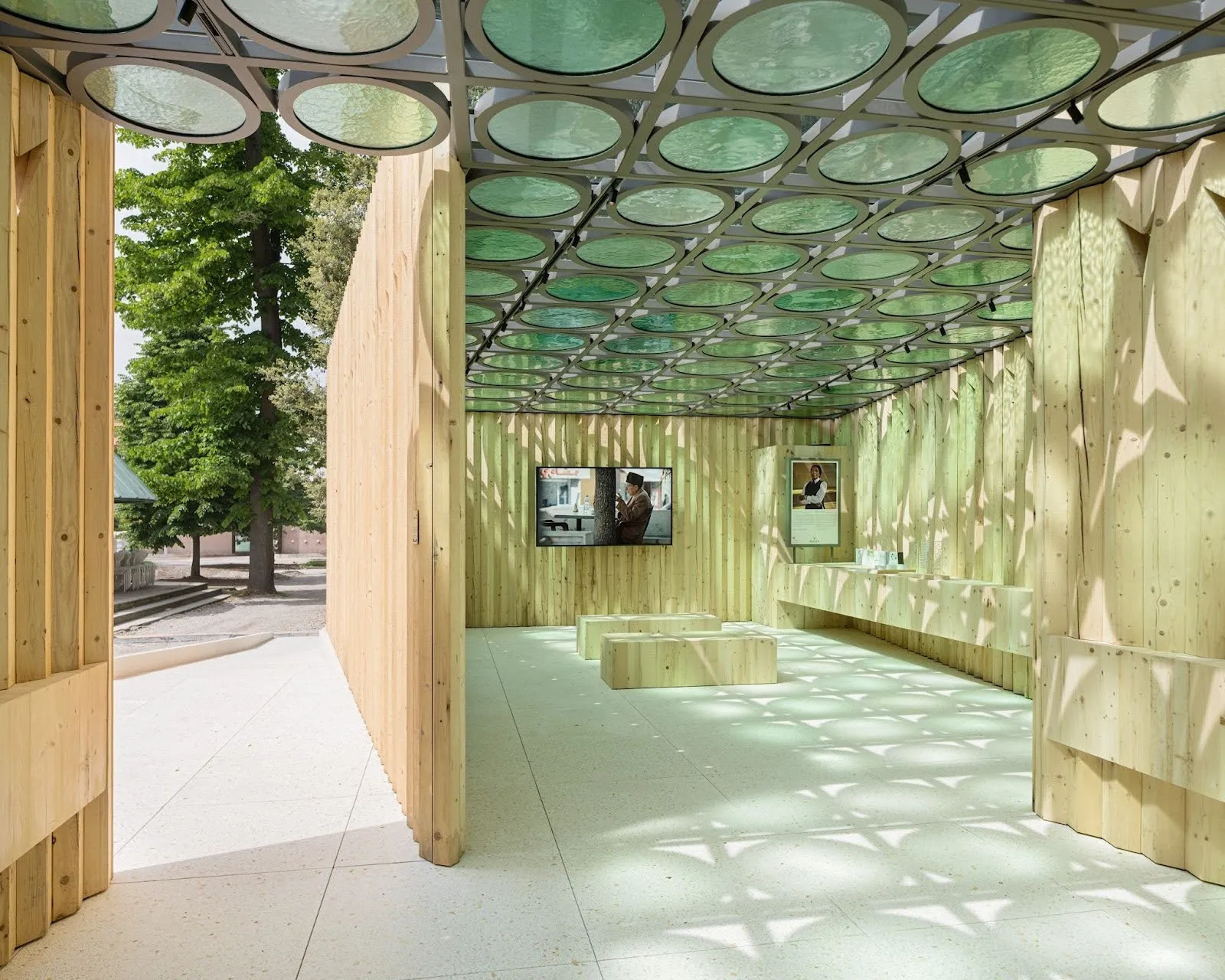
Geological Microbial Formations
Geological Microbial Formations reconsiders biocementation mainly as an alternative material procedure, additionally as an innovative means of cultivating architectural matter instead of manufacturing it. The use of microbial-induced calcite precipitation (MICP), which is driven by robotic stacking of sand, microbial cultures, and mineral solutions, reveals an accretion-based building process.
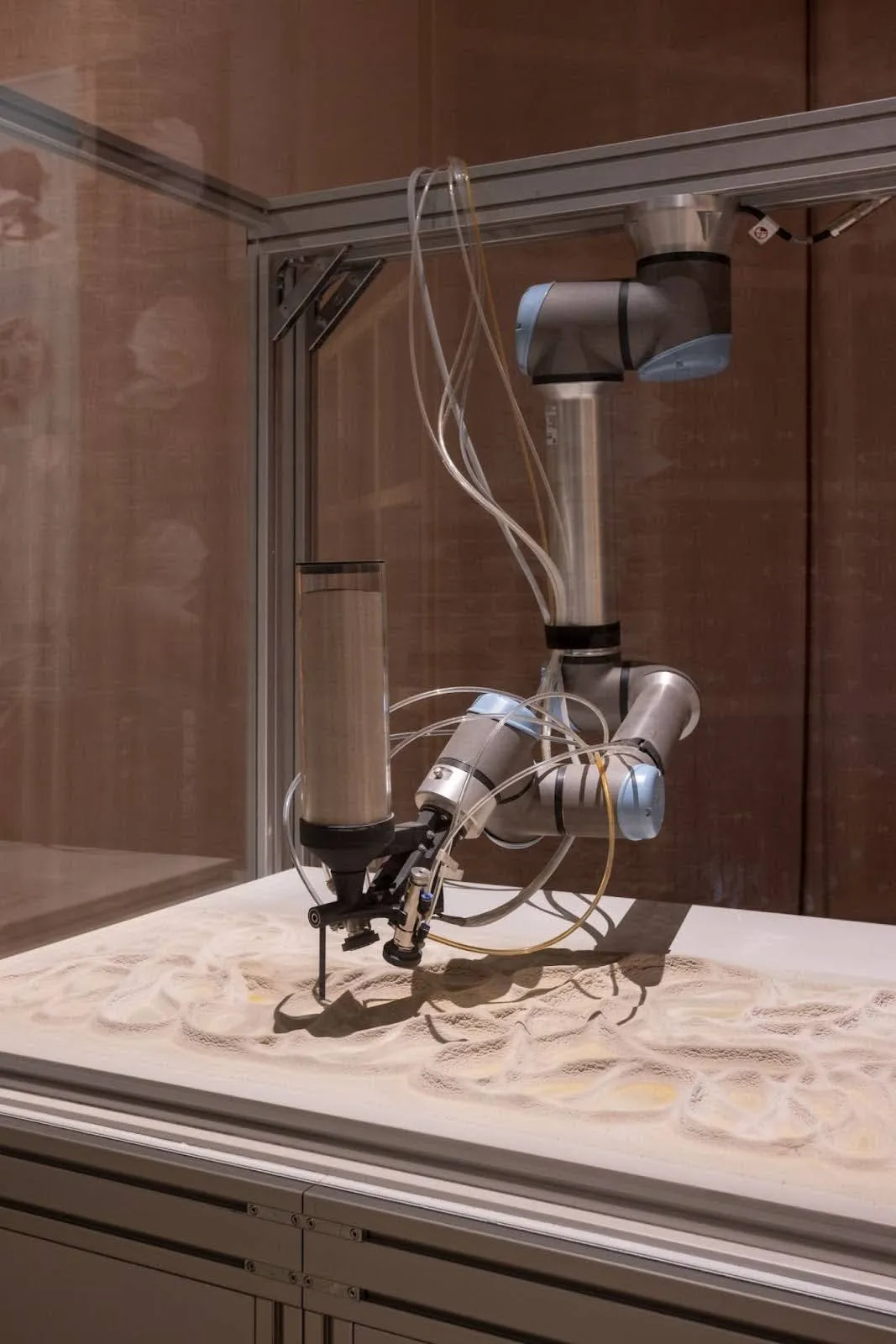
The comparison to stromatolites extends beyond surface resemblance; it uses their slow, layered growth as a paradigm for understanding architectural temporality, in which buildings emerge gradually through biological and mineral interactions rather than fast construction. It is an ongoing multidisciplinary research project that brings together architecture, microbiology, and digital manufacturing.
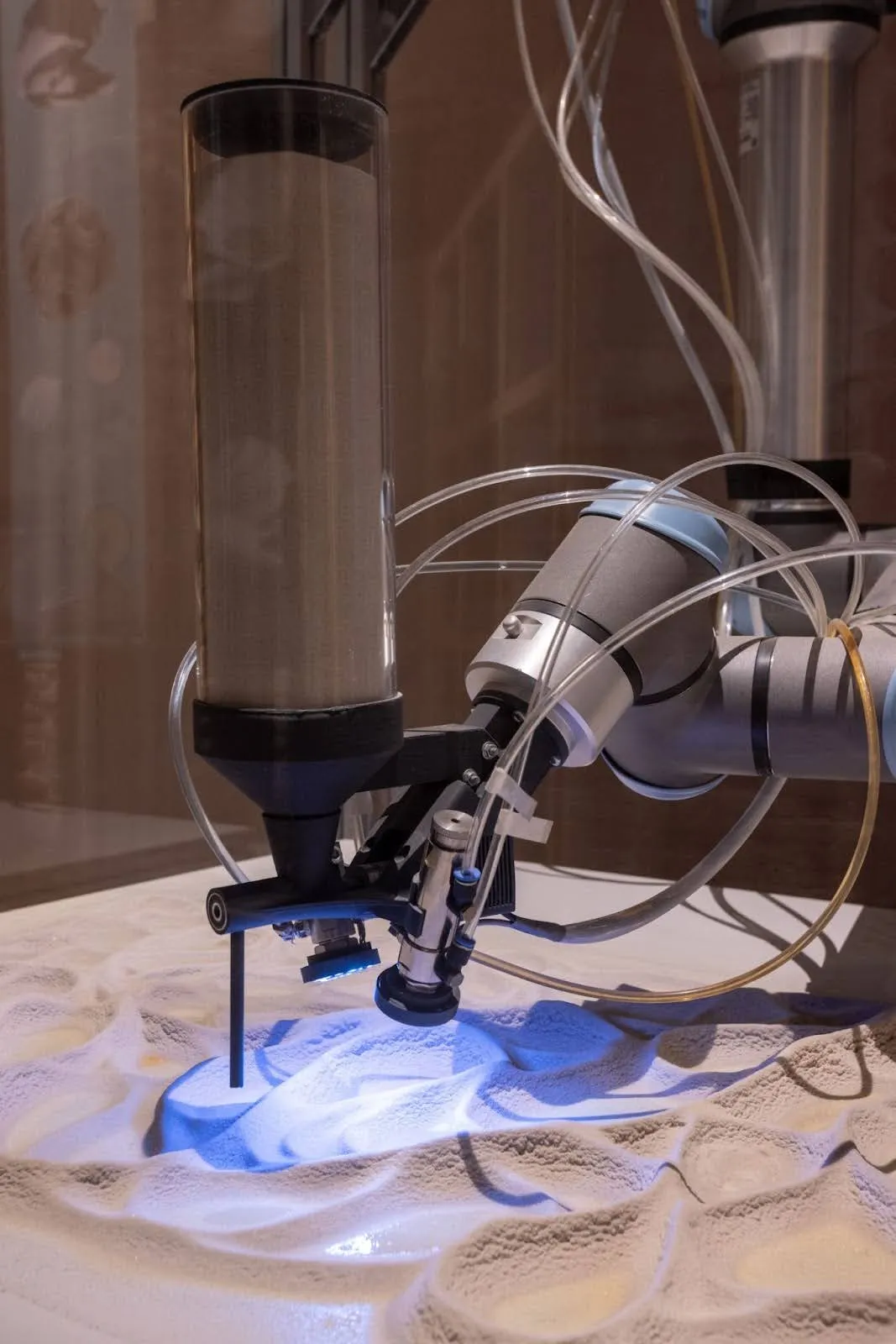
Each project develops from a different lab, instructed by various methodological priorities: robotics, microbial systems, and material computation; however, they all share the fundamental idea that architecture must now be considered an intelligent system co-constructed by human and nonhuman agents.
The Biennale’s theme finds perhaps its most rigorous interpretation in this web of Swiss-led Innovations. Intelligence here is not a metaphor. It’s a method. It’s a process. And it is evolving in information rather than in appearance.




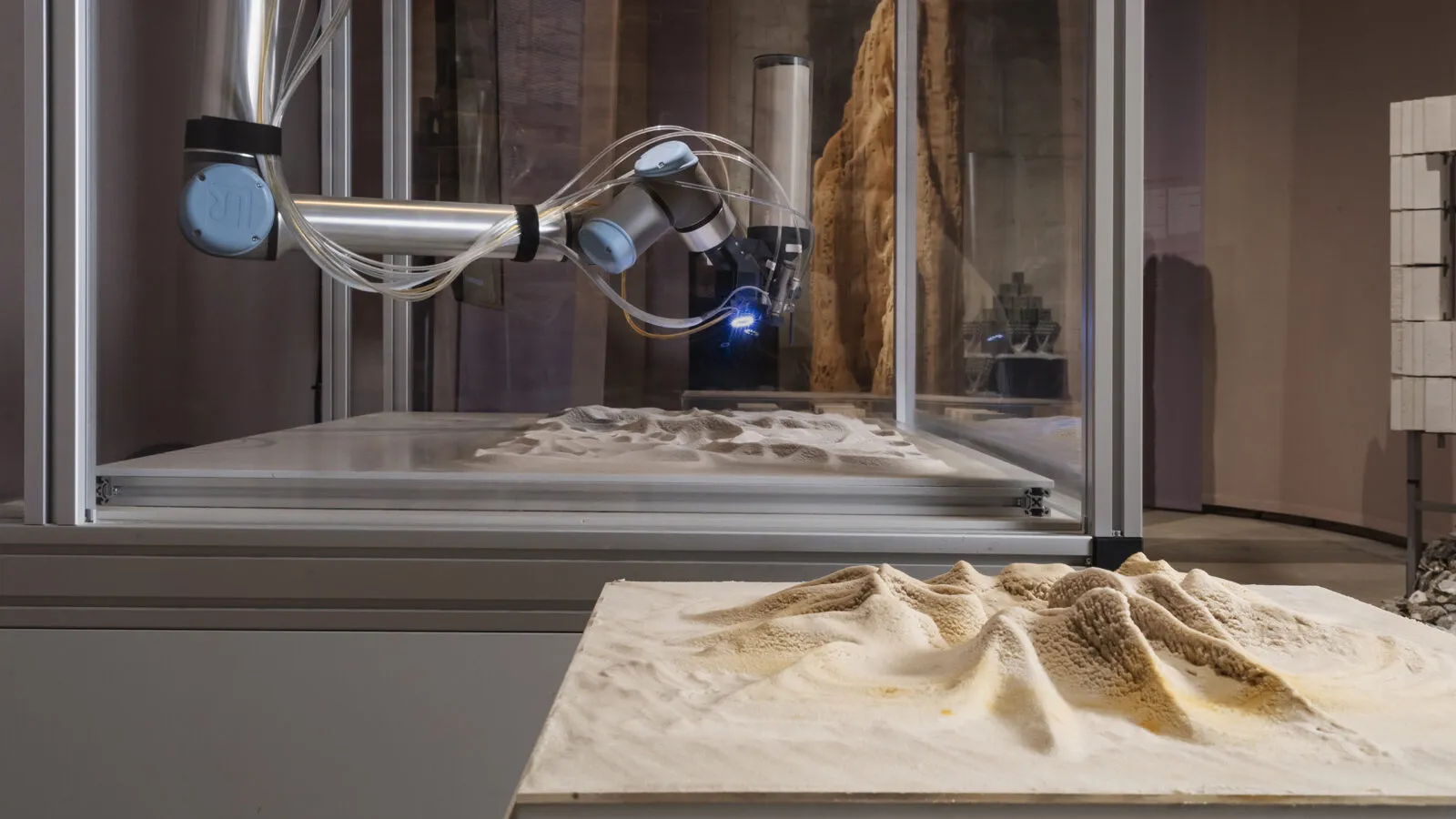























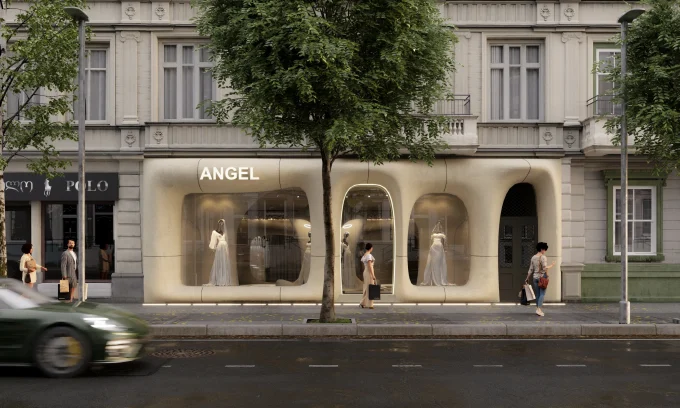
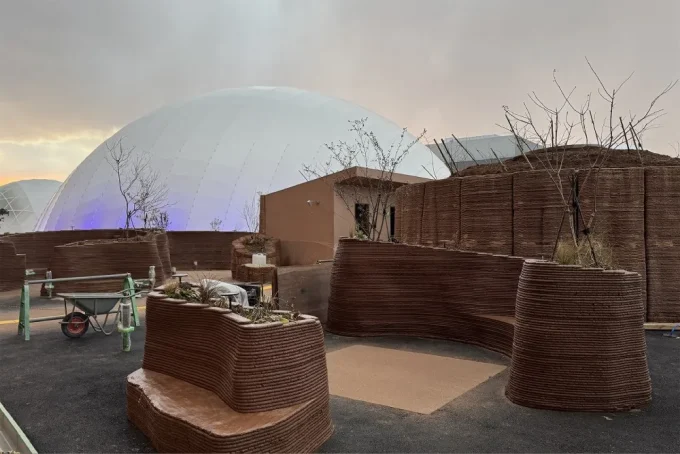
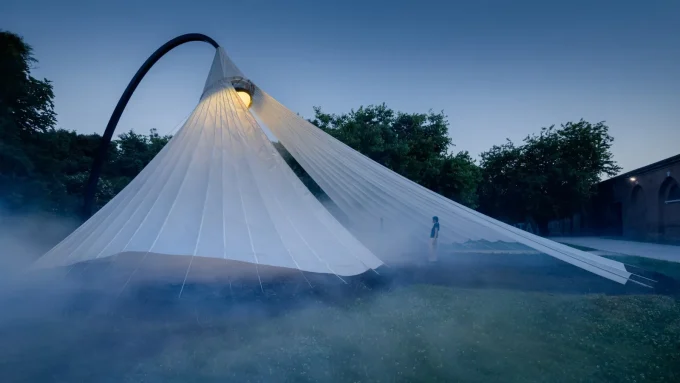
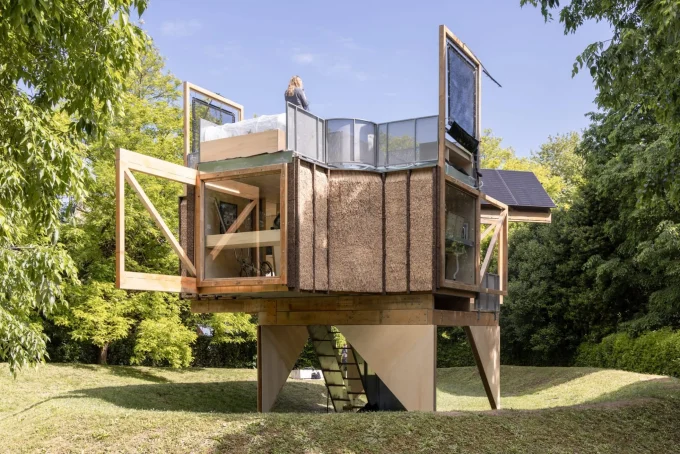




Leave a comment