Severance is a science fiction, mystery, and psychological thriller series created by Dan Erickson, first released in 2022 on Apple TV+. The story follows employees at a company called Lumon, where they undergo the “severance” procedure, an implant that splits their consciousness into two distinct identities: their work selves (“innies”) and personal selves (“outies”), with neither aware of the other’s existence.
The series captivates not only with its premise but also through its striking spatial design. The architecture of Lumon Industries becomes a character in its own right, serving as an active narrative device rather than just a backdrop. Themes of separation, isolation, and hierarchy are powerfully amplified through Lumon’s meticulously crafted dystopian architecture.
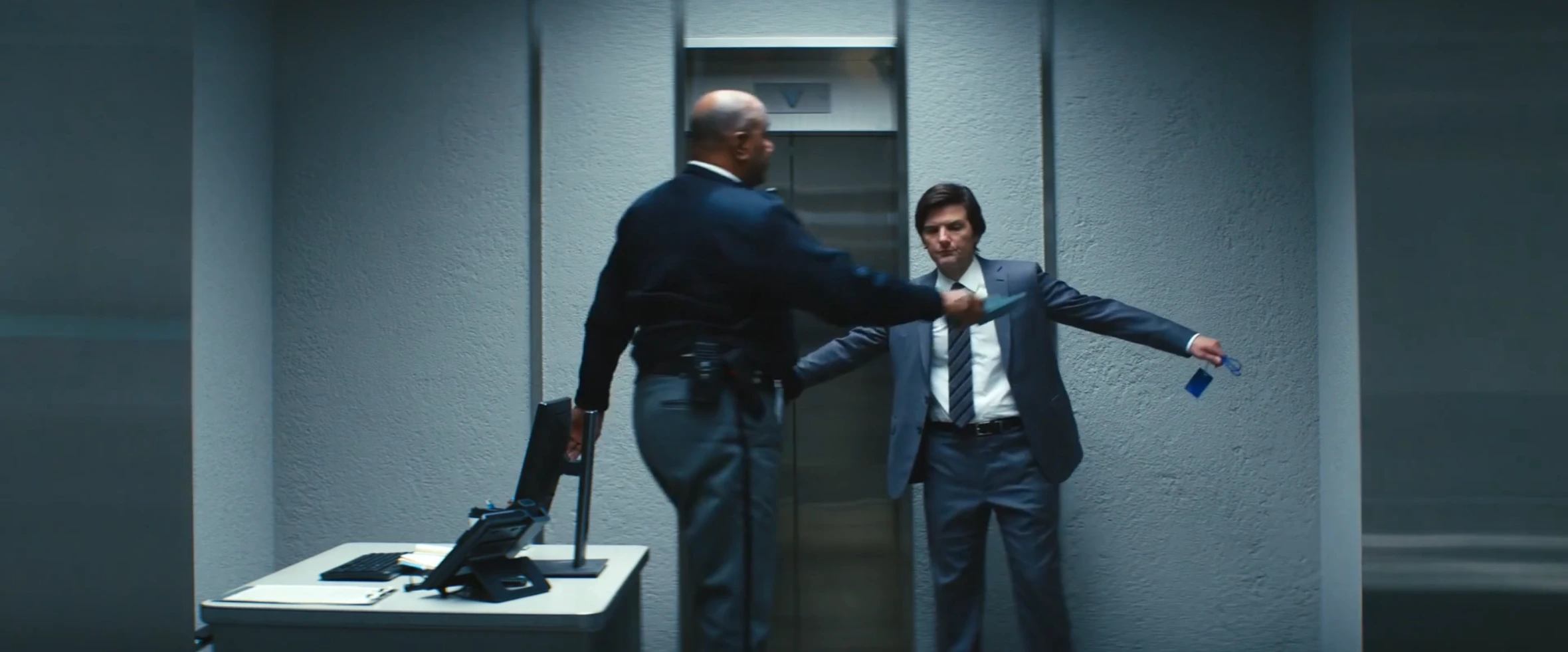
The dominant architectural style in the Severance series is mid-century modernism layered with distinctly brutalist and retro-futuristic undertones. The Lumon Industries headquarters is equipped with a disturbing and often frightening architecture, thus contributing significantly to the story and thematic depth of the series. At first glance, the headquarters appears simple, orderly, and functional, reflecting Lumon’s dark and disturbing attitude in every architectural element, from the chosen color palette to the furniture placement to the corridors that allow passage between areas.
Now, let’s take a closer look at the rooms and architecture of Lumon Industries, each holding its own secrets:
Lumon Industries Building Exterior
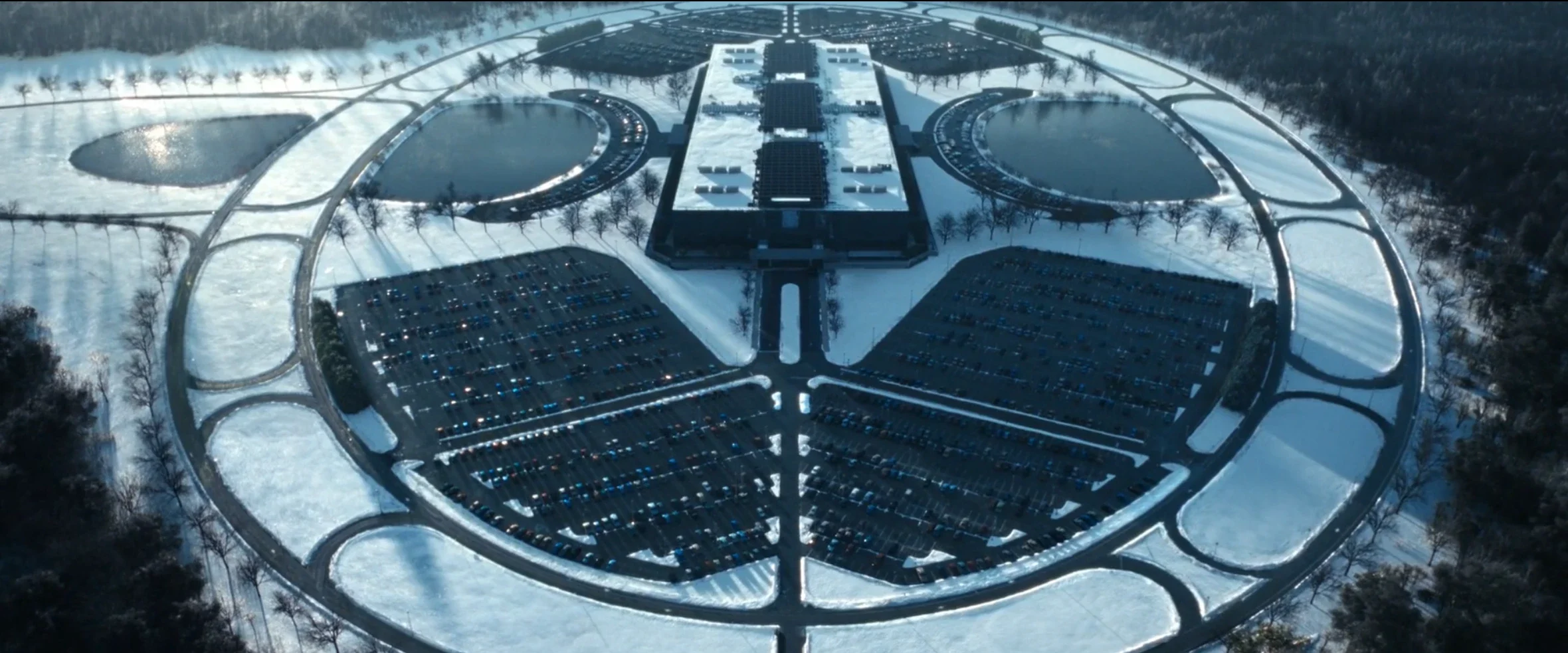
In Severance, the Lumon Industries building acts as a shell, embodying the mental division that takes place within its walls. The Lumon Headquarters, a huge and impressive structure rising like the Death Star over a unique landscape, appears as a simple and modernist structure with a few floors spreading horizontally. The Bell Works in New Jersey, designed by Finnish-American architect Eero Saarinen in 1962, was used as the headquarters.
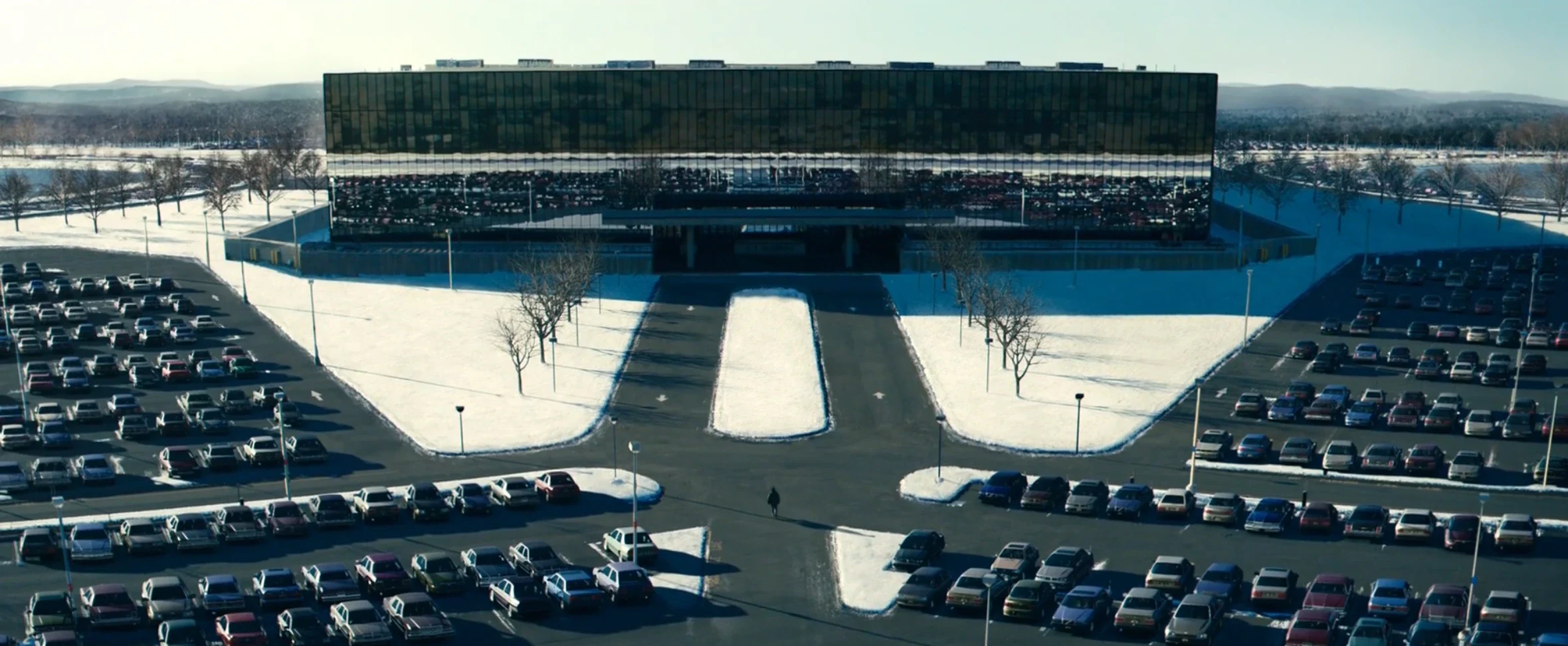
Symmetrical arrangements and soft curves, symbols of innovation, create a cold and monotonous atmosphere within the structure. Covering an area of 2 million square feet with a central open courtyard scheme extending for a quarter of a mile, the building is one of the most important examples of mid-century corporate modernism in America. With its expansive glass façade, this building, dubbed “The World’s Largest Mirror,” serves as a fitting metaphor for Lumon’s exploration of reflection and duality.
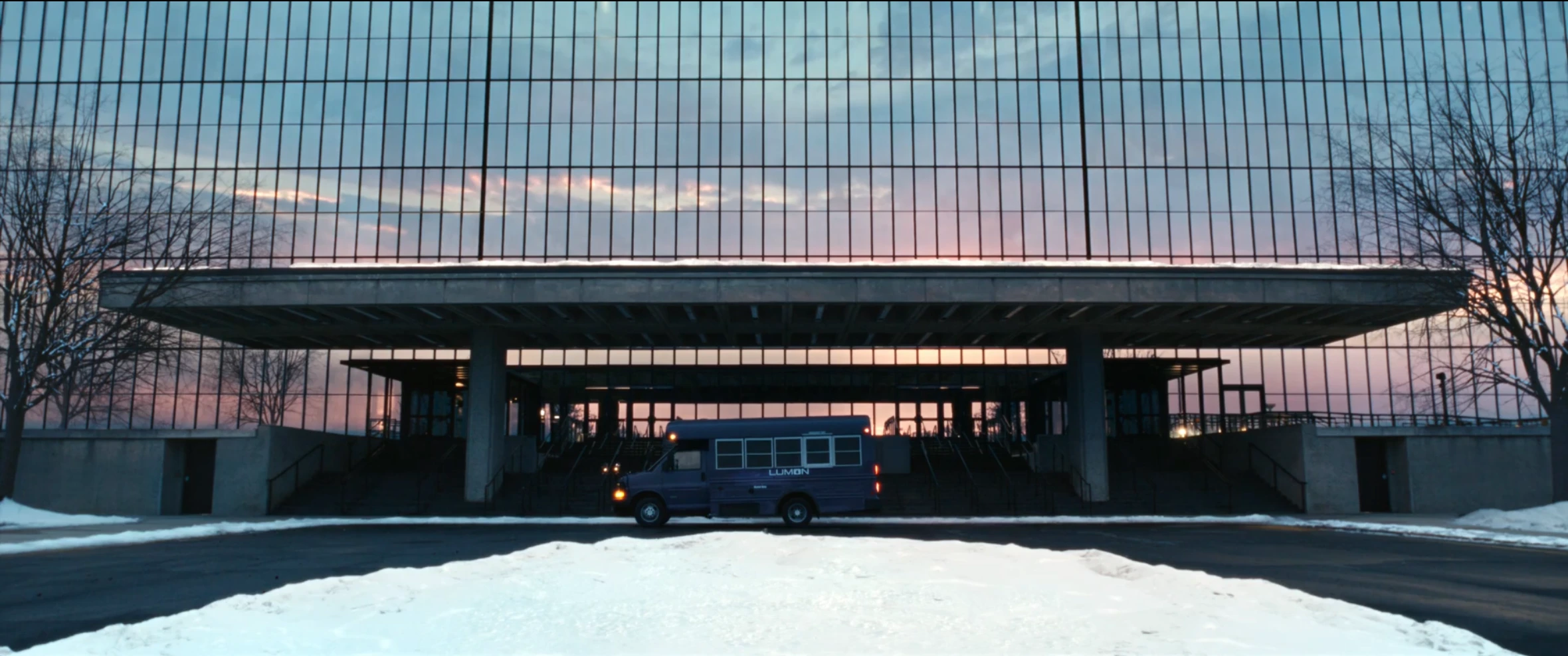
The Lumon Industries headquarters building, which resembles a giant goat’s eye when viewed from above in the series’ aerial shots, also supports the goat imagery and surveillance theme that are frequently used in the series. The center, with cold, industrial textures like concrete and stainless steel, reflects Lumon’s nature of detachment from warmth and focus on functionality. The main entrance is singular and highly distinct. The long path from the large and almost empty parking lot to the main door increases the feeling of isolation.
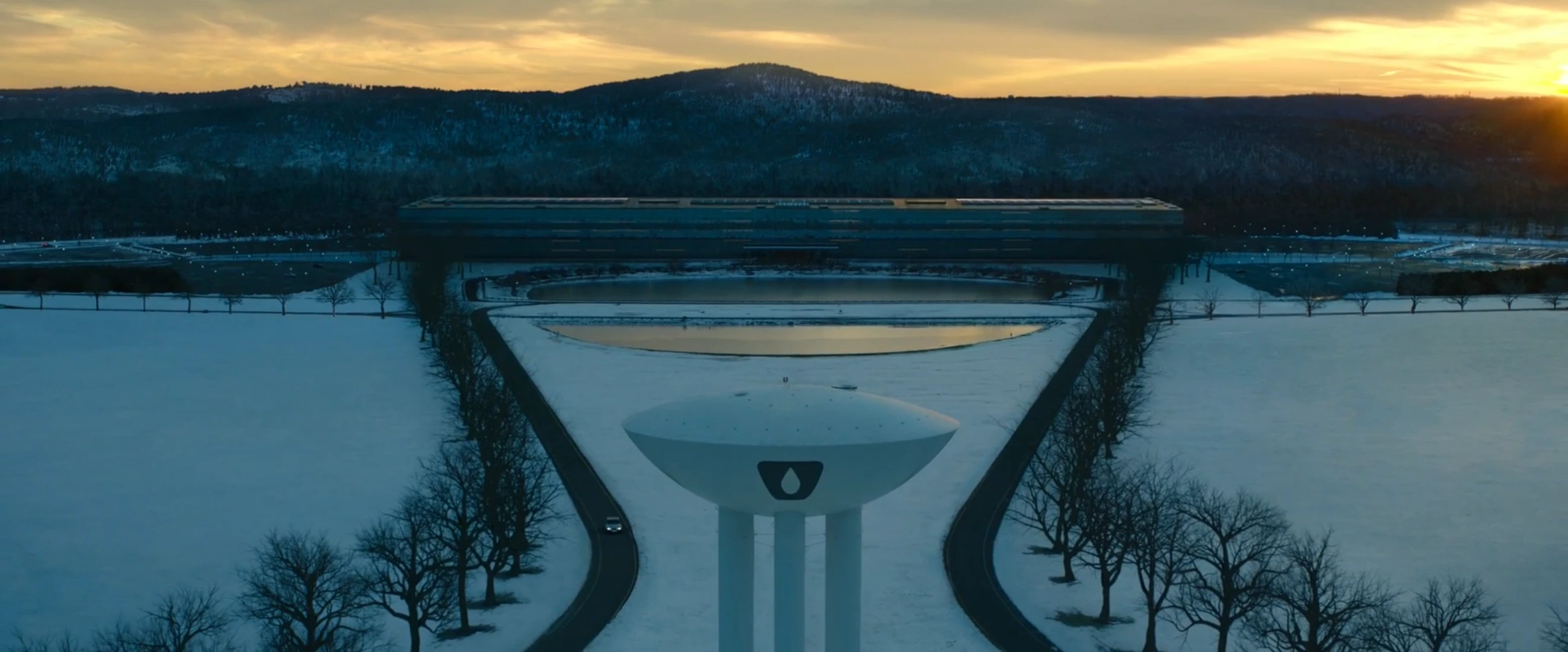
The exterior of the headquarters, the first place where the theme of the series is felt and its coldest face, isolates the inside from the outside with its internal order. The ‘Water Tower’ rising like a sentry next to the headquarters reinforces the dominance the company has established over the landscape and the lives of its employees.
Lumon Industries Lobby
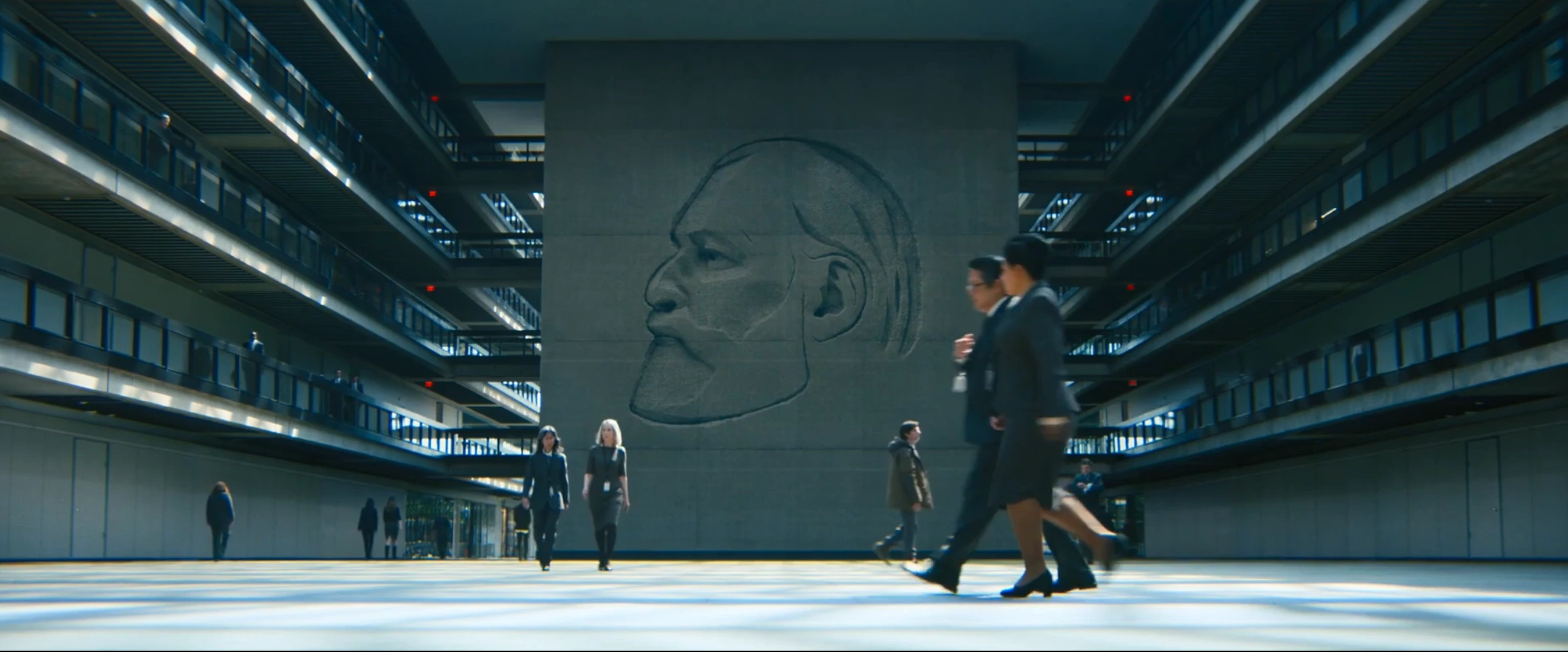
The lobby, which is the place that greets those entering the building, continues the cold feeling carried by the exterior. Designed with a subtle sense of surveillance, the lobby creates a feeling of vast openness. The high-ceilinged lobby features cold metallic surfaces on the floors and walls, dominated by cool, neutral tones. This architecture, which reflects modernist aesthetics, also has an artificial atmosphere far from emotion and warmth. The portrait of Lumon’s founder, Kier Eagan, which is carved on a huge exposed concrete wall, is located in the lobby in a deified way.
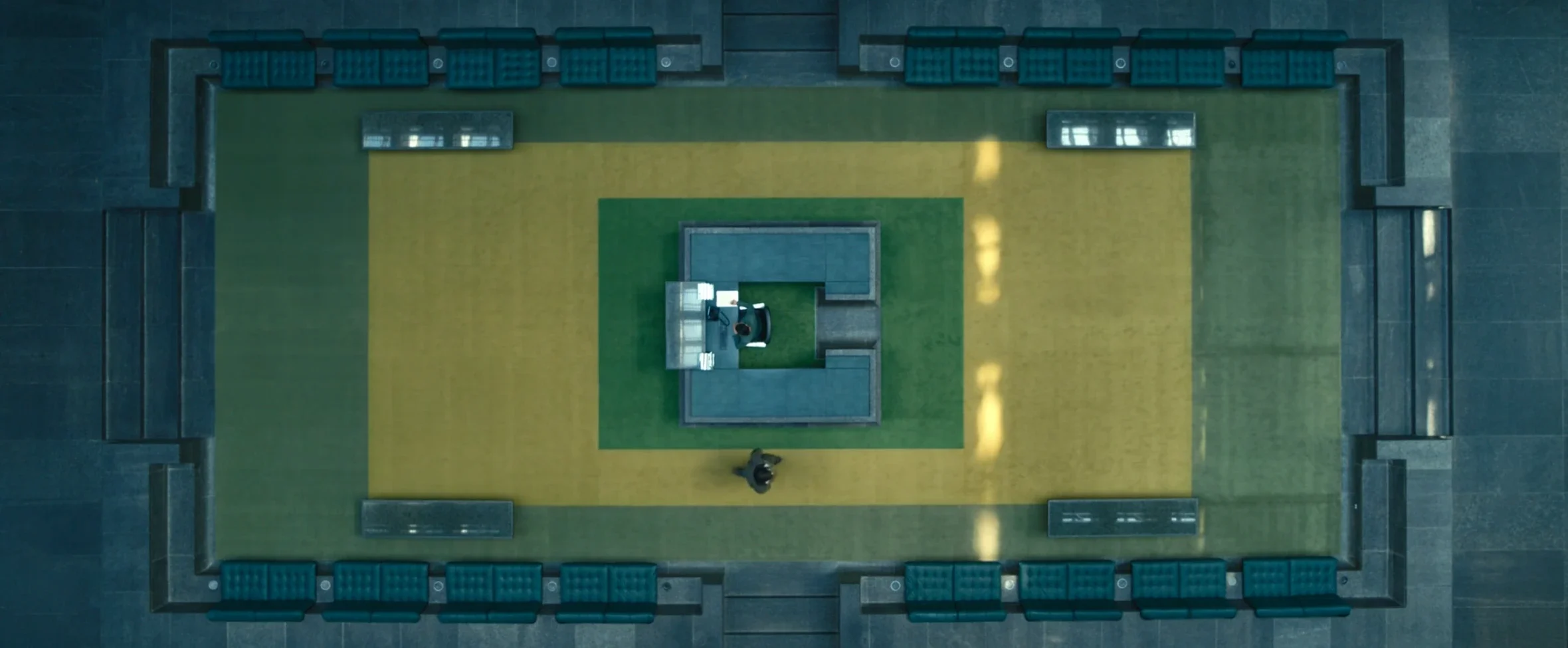
In the center of the lobby stands a counter, arranged like a box, with its flooring transitioning in a green-yellow-green color scheme. Employees working on the server floor pass through the lobby, enter the dressing room to leave behind the belongings of their external identity, and then board an elevator where the chip activates, allowing them to continue their work life as their internal selves.
Lumon’s Corridors Connecting the Spaces
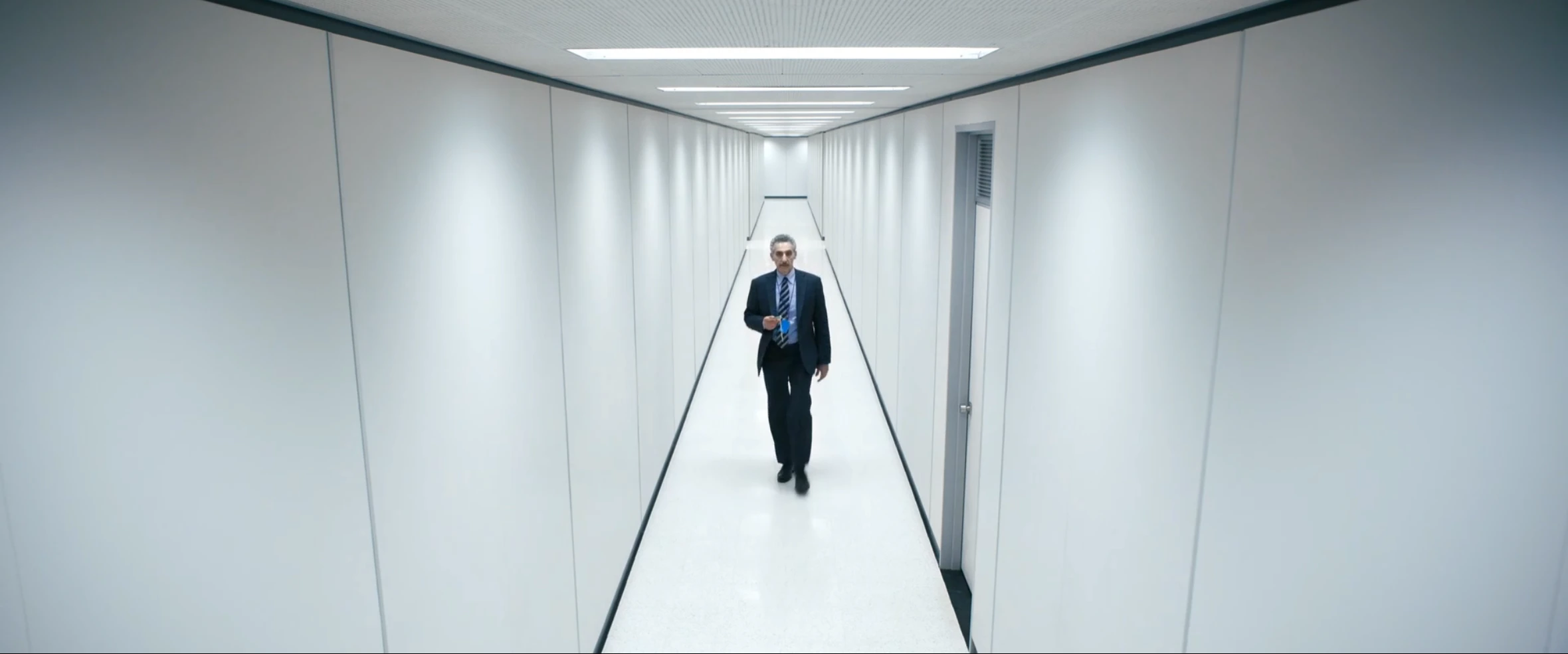
The corridors on Lumon’s severed floor, built at York Studios in the Bronx, are spaces entirely devoid of clear lines or directional cues, effectively erasing any sense of orientation. The character constantly turns and changes direction in the corridor, as if in a labyrinth, distorting the sense of space and time. The corridors are almost identical.
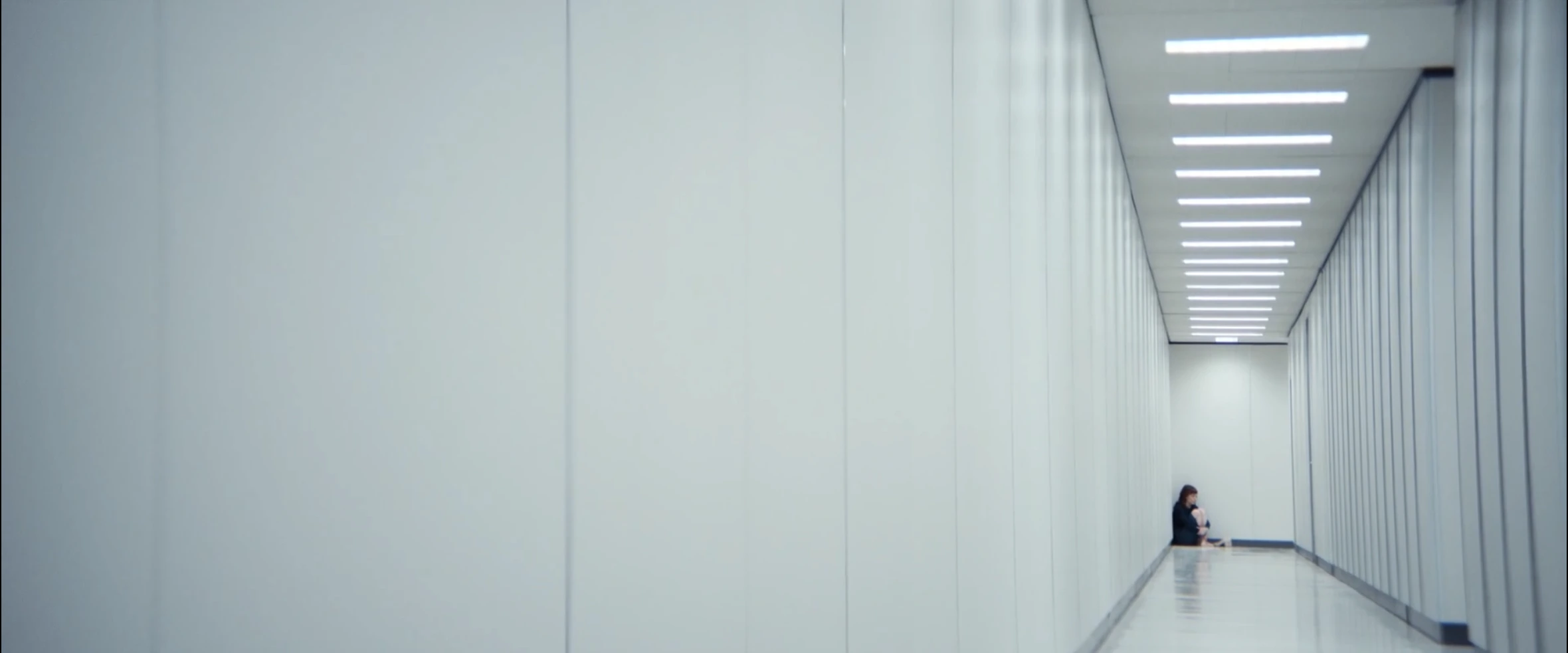
The simple and minimalist corridors with fluorescent lighting, sterile white walls, linoleum flooring, and no windows reinforce the disconnection of the severed workers from the outside world.
Orientation Room
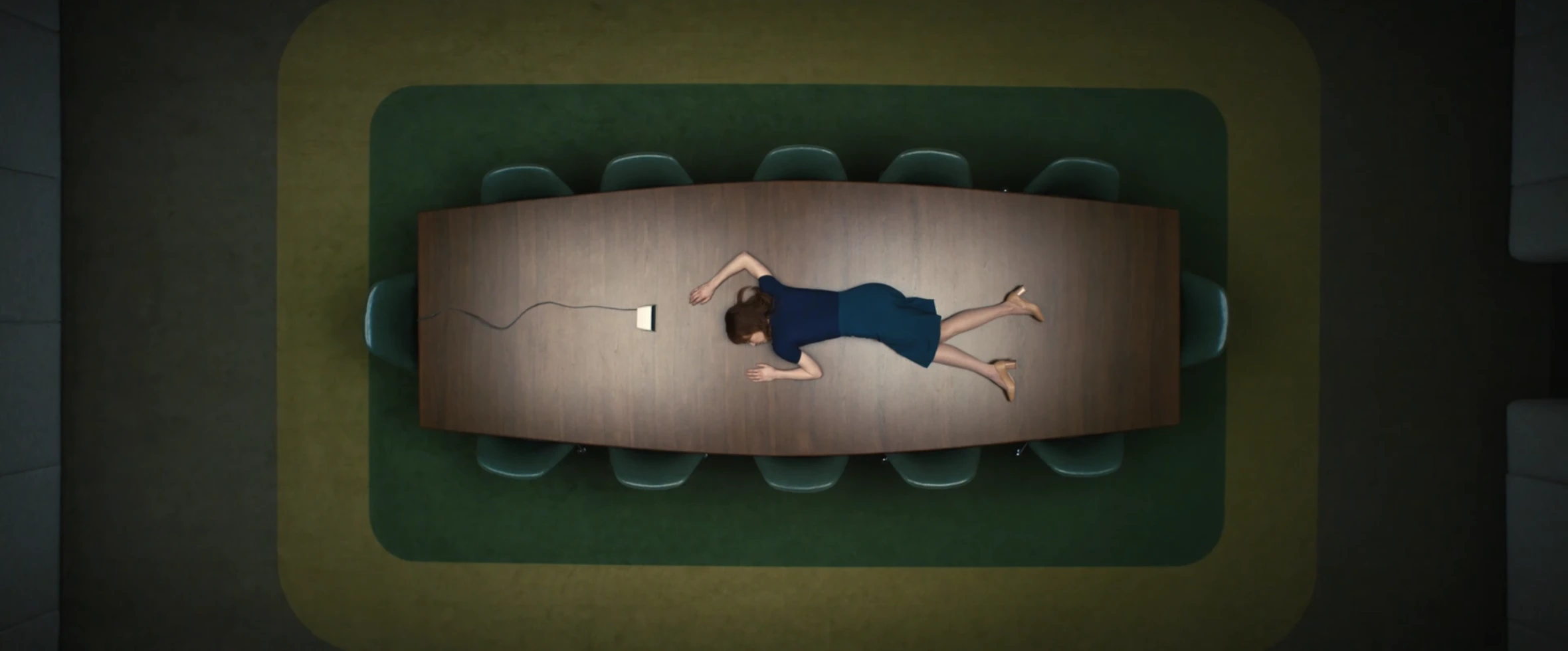
One of Lumon’s most psychologically unsettling spaces, the Orientation Room is where a newly severed “Innie” awakens to their new life at the company. The space is small, windowless, and completely closed in the shape of a box, and it acts as the employee’s birthplace and Lumon’s womb.
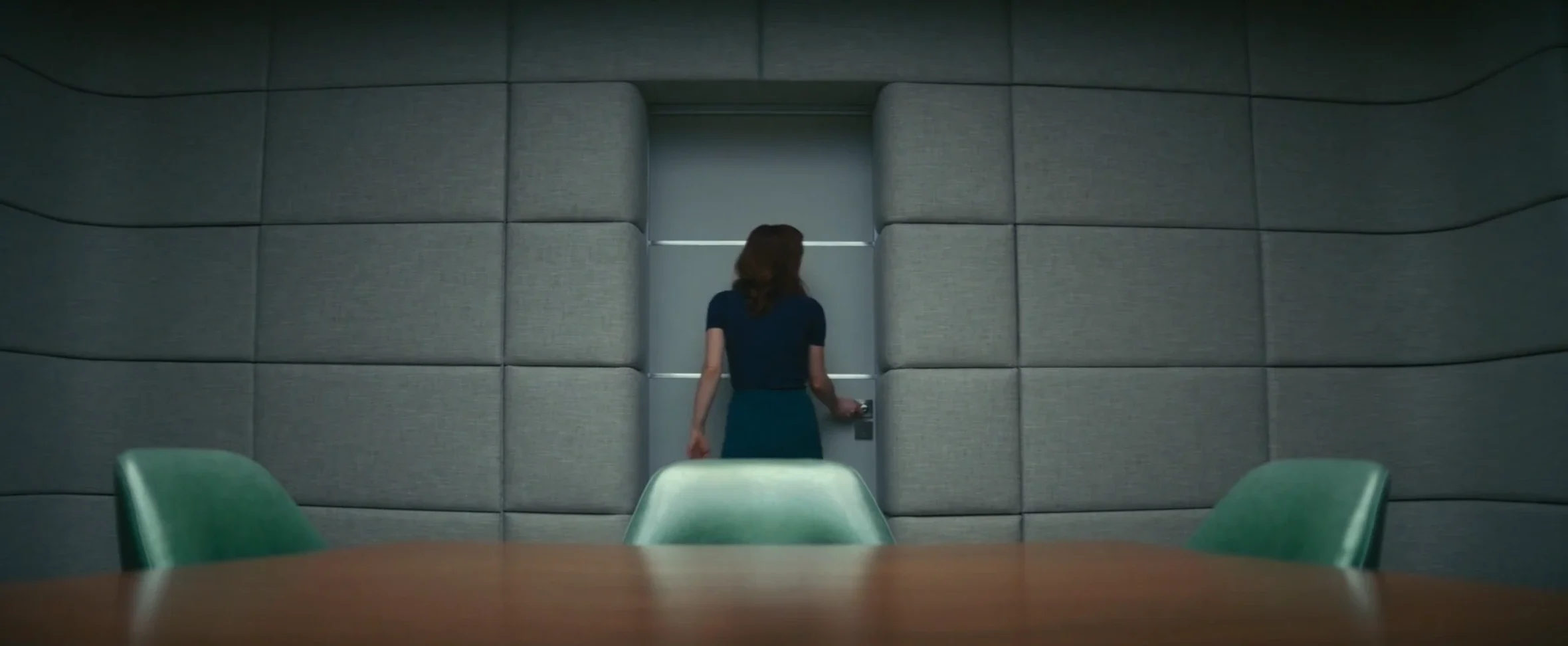
At the center stands a large, body-contoured table, upon which the Innie regains consciousness. There is nowhere to escape in this room, half covered with wood and half covered with gray wall coverings, and Lumon’s power hierarchy is felt. The floor of the room is the same as the counter in the lobby; green, yellow, and gray coverings are placed so that the table is the focus. The camera in the room, which records every moment of the character, reflects the sense of surveillance.
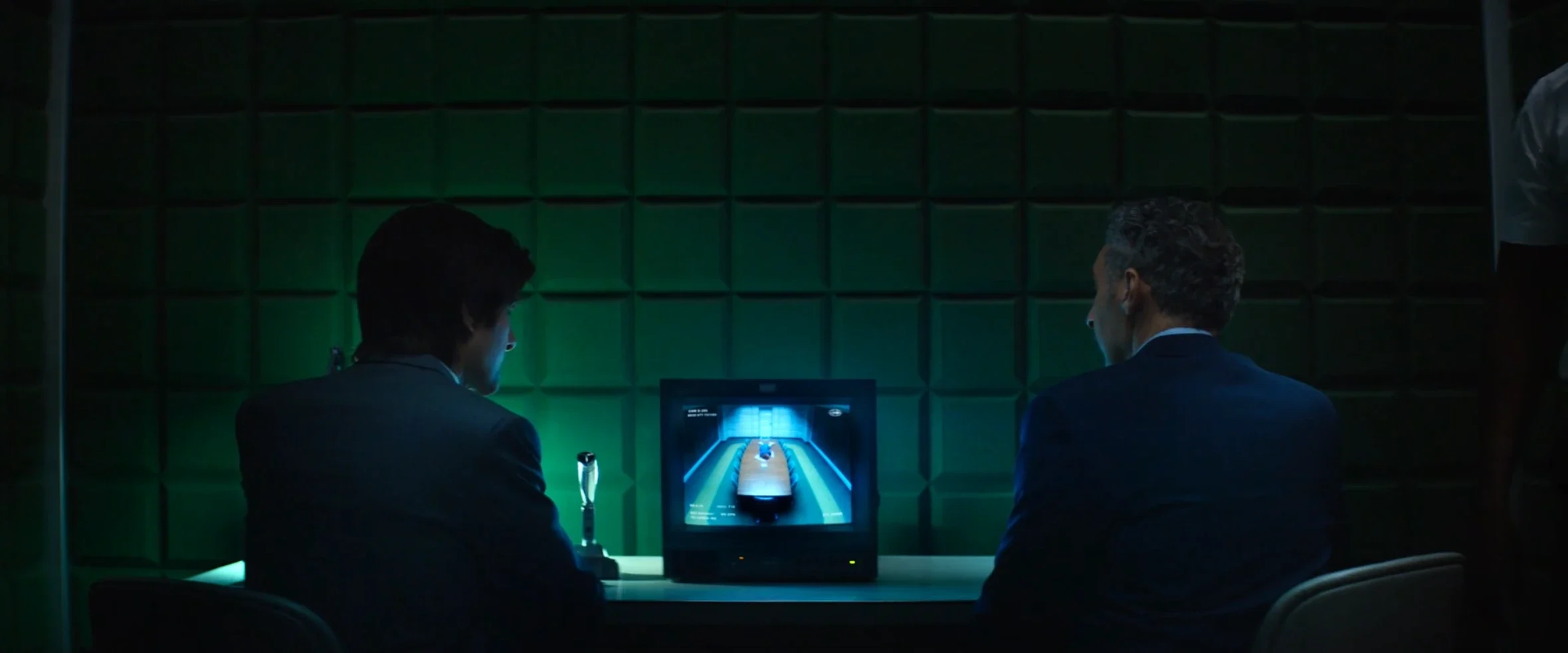
The gray door, which is the only exit point of the room, opens to a small and windowless area where Innie is directed. There is only a table and two chairs in this area, decorated with green wall coverings.
Macrodata Refinement Department (MDR)
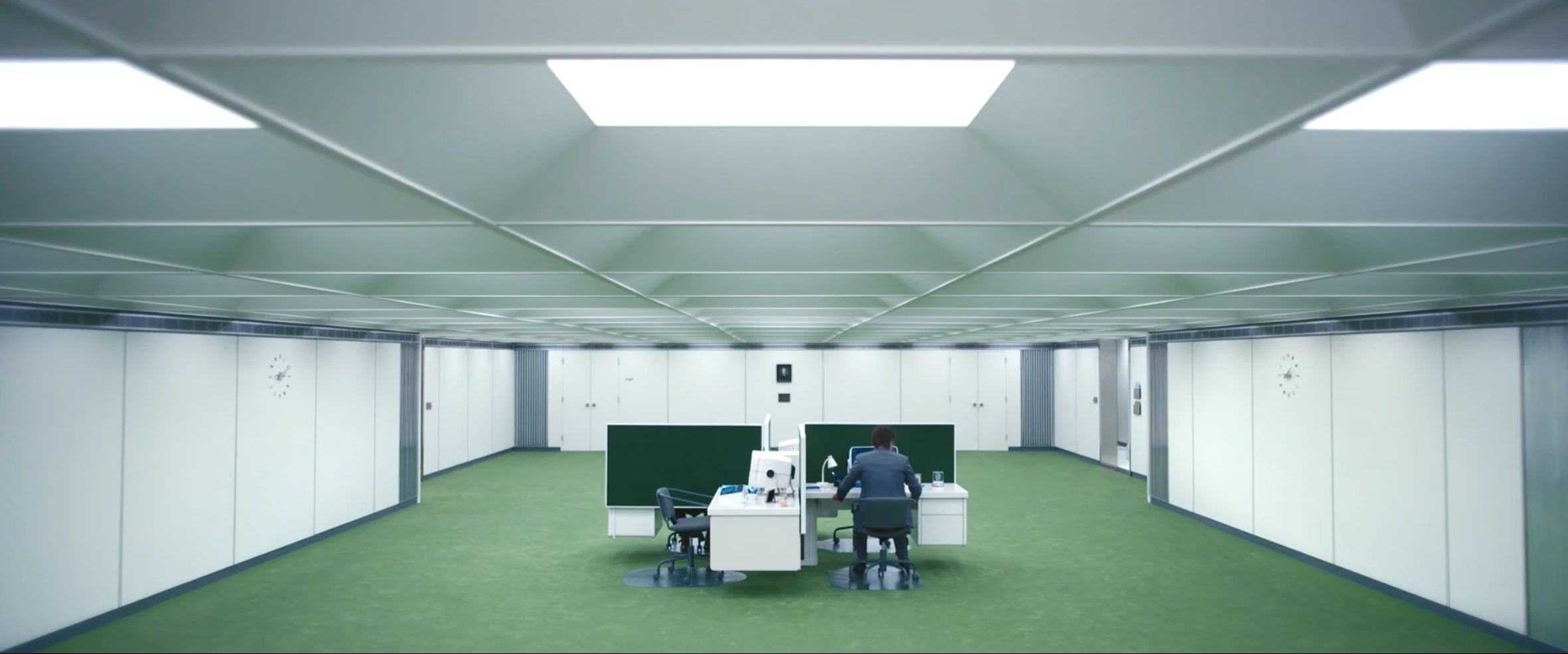
One of the most iconic locations of the Severence series, the Macrodata Refinement Department, is the location where Lumon’s inner world is most clearly seen, as most of the scenes take place here. A vast and nearly empty office floor, MDR serves as the workspace for the four main characters we follow throughout the show.
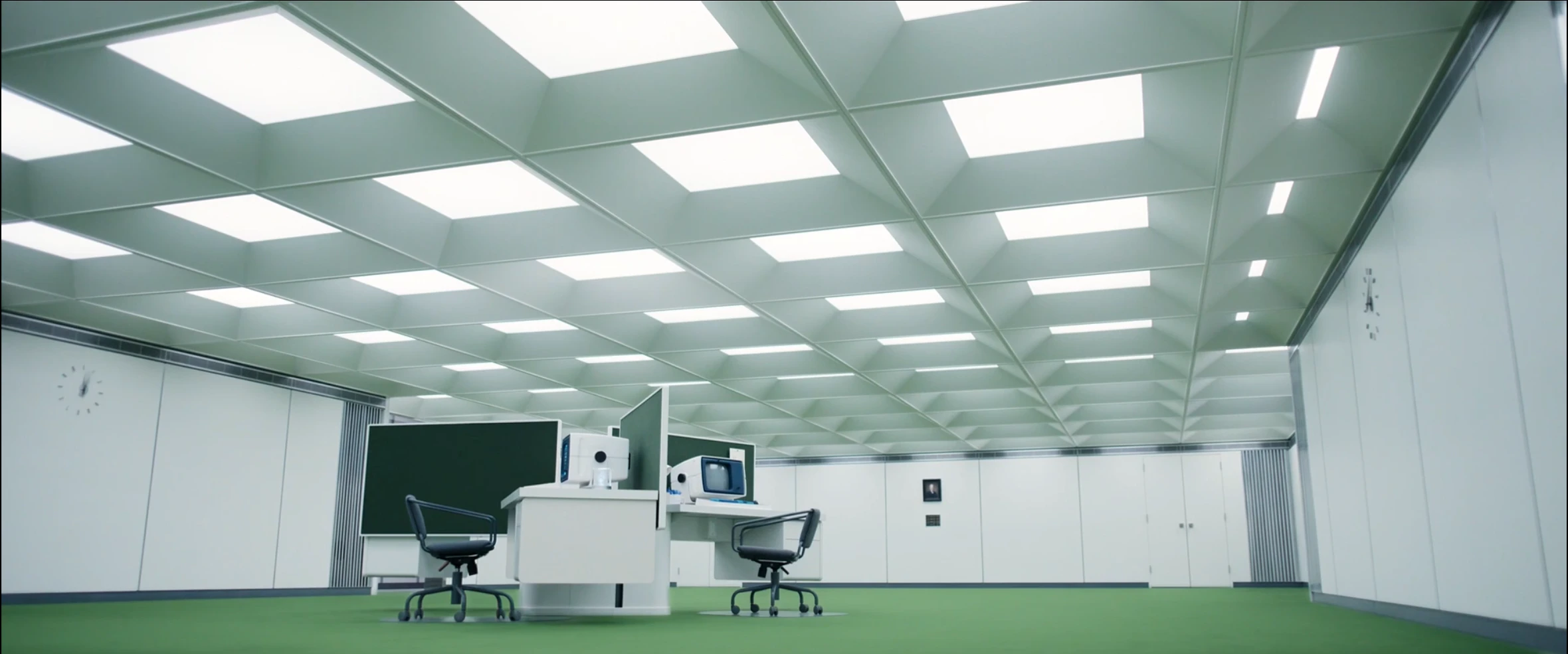
The entire floor is covered with a plain green carpet, and its walls are made of white panels devoid of windows. With these walls that give the feeling of an endless grid, MDR becomes a closed-in space isolated from the outside world. The only furniture seen in this huge office is a group of desks in the middle of the space. These four desks, positioned for four employees, are joined and separated from each other by green-colored screens.
The characters, who are squeezed into a single point with the desk that is their workspace in the huge space, are completely isolated. The space, illuminated entirely by fluorescent lighting, gives off the sterile feeling of a scientific testing environment.
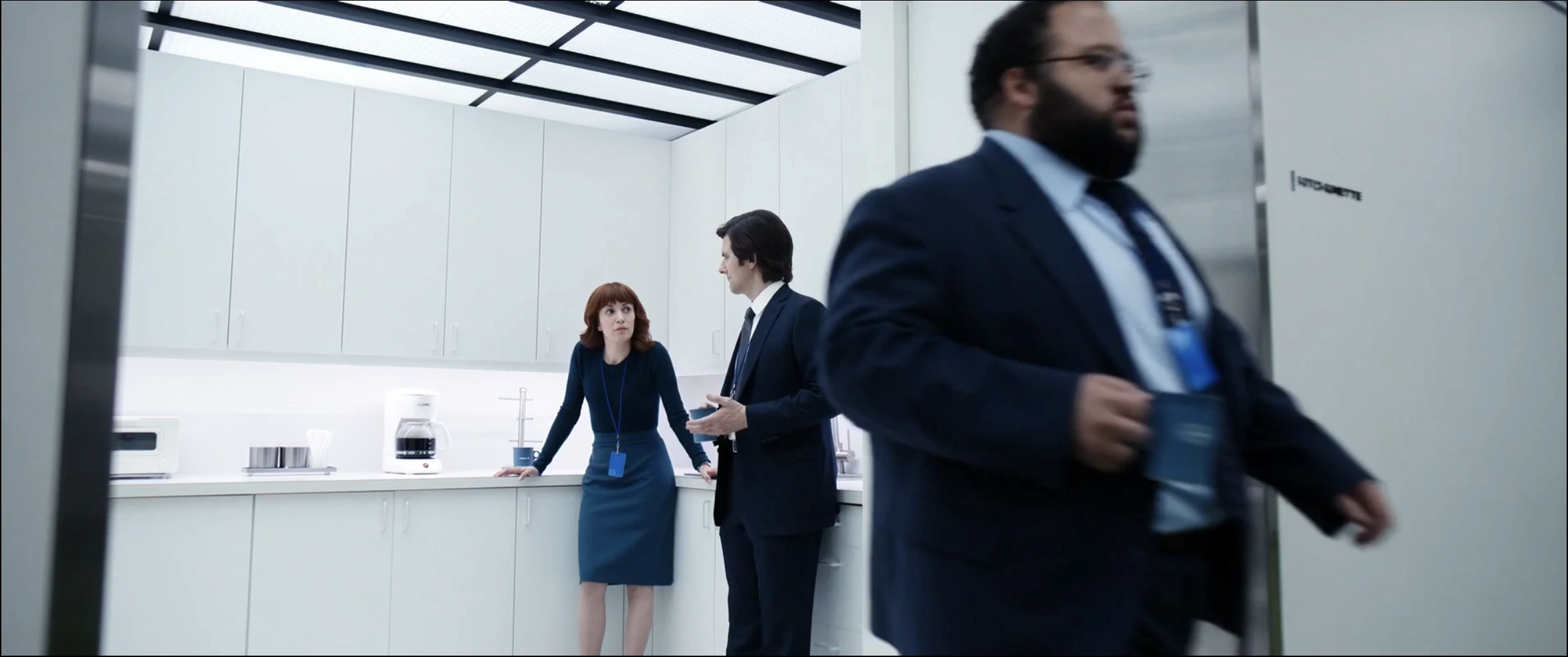
One of the gaps in the office’s continuous walls opens to the kitchen. This kitchen is a narrow and claustrophobic space, lit by fluorescent lights and dominated by only white. This kitchenette contains a small table, a few chairs, and basic kitchen appliances. Designed purely as a functional area to meet bodily needs, the kitchen serves as a rare transitional space where employees interact informally. Designed to meet only the physical needs of employees, the kitchen does not contain any personal belongings belonging to the characters.
Break Room
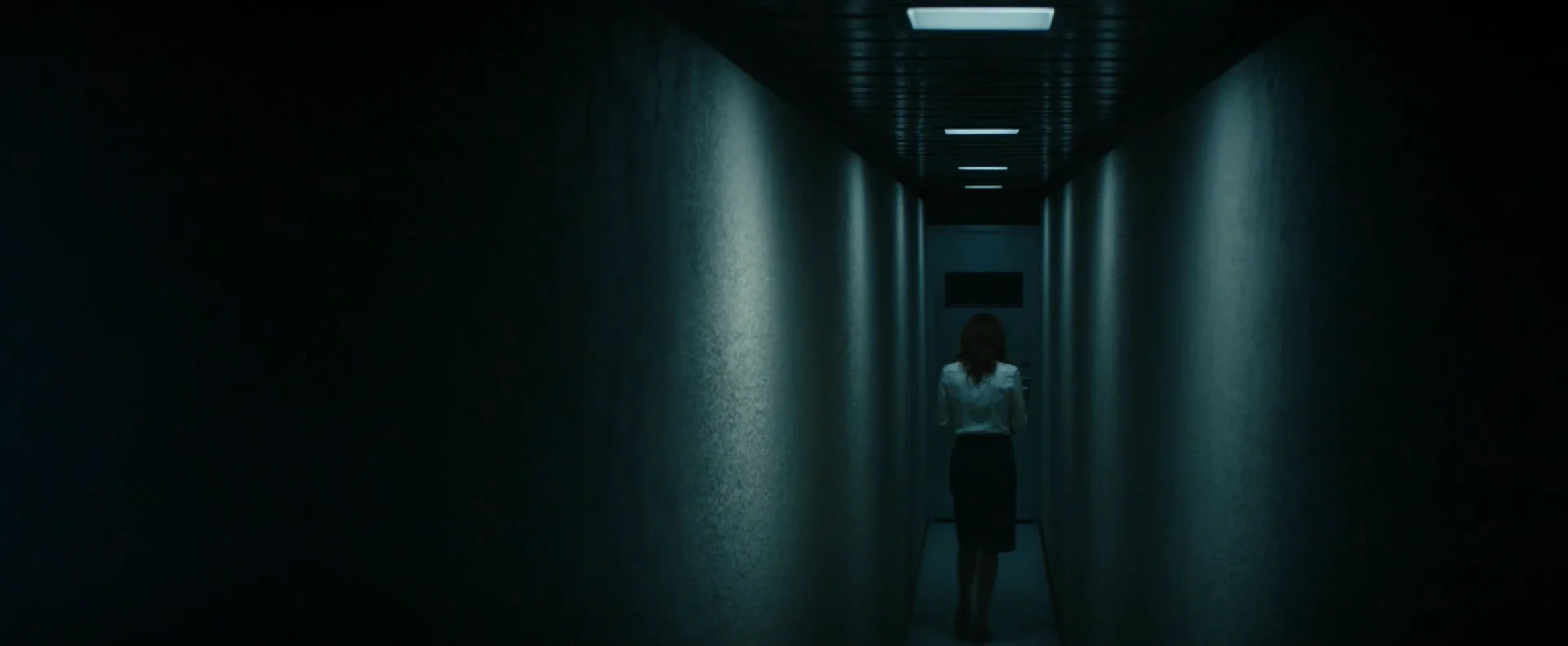
The Break Room, where the characters go after performing an unwanted action, is Lumon’s mental torture space. This space is reflected in the architecture as a cold and suffocating room. One of the doors in the white corridors opens into a long, dark, and suffocating corridor that is narrow enough to allow only one person to pass through. The Break Room is reached from the door at the end of this suffocating corridor.
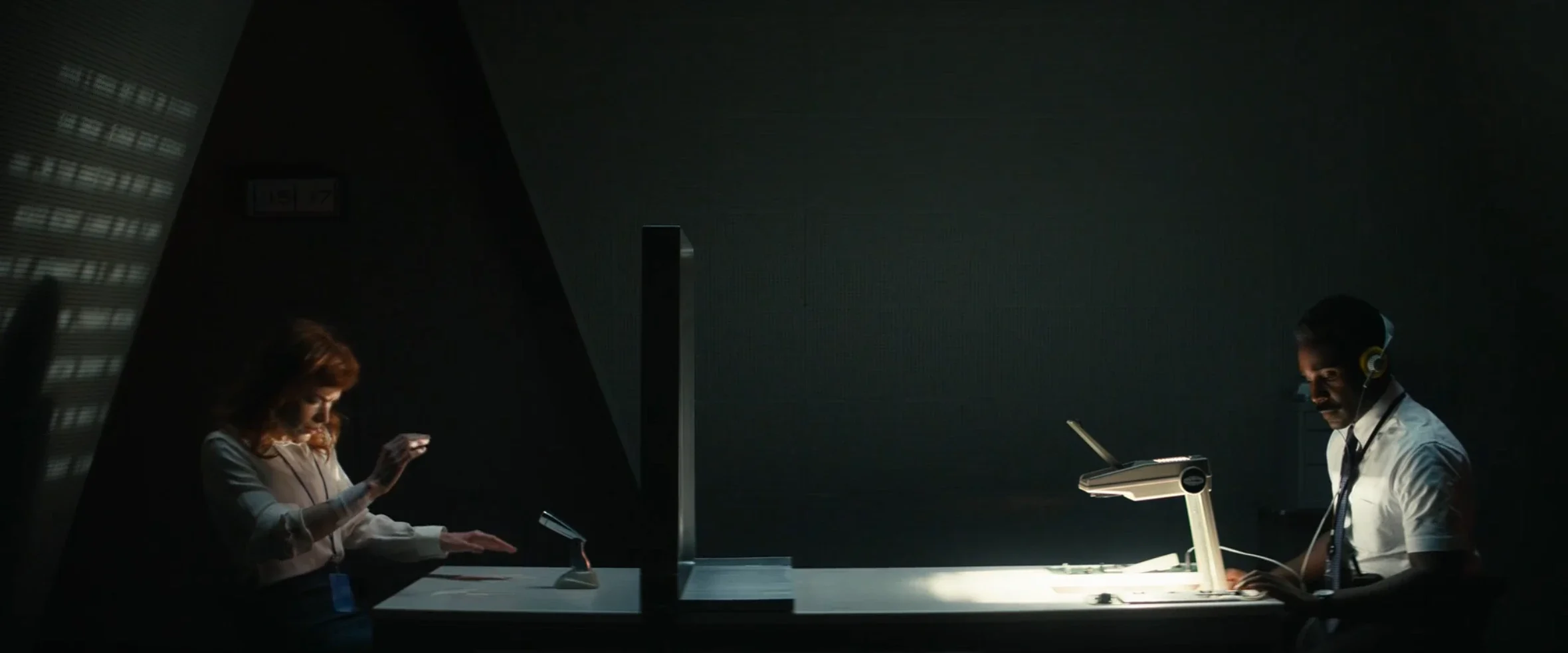
The walls in the Break Room, which is completely isolated from the outside world, are black. There is only a thin metal table and two chairs in the room. The punished employee is forced to repeatedly recite a written apology displayed on a screen atop the table. The Break Room, which completely reflects the interrogative and tense atmosphere, is acoustically suffocating. In the dark room, the light illuminates the character from a single point, which increases the feeling of being interrogated.
Wellness Room
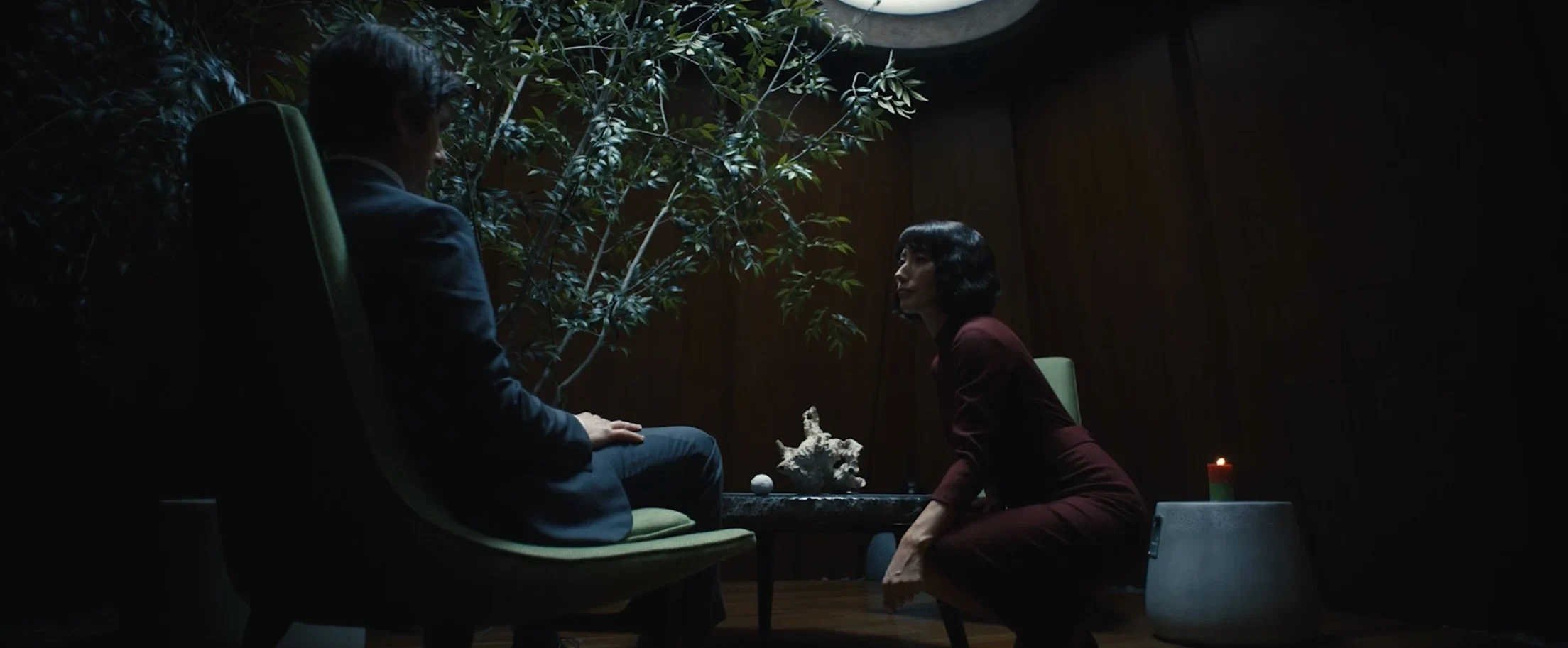
Designed to support the psychological well-being of Lumon employees, the Wellness Room is where workers, guided by Ms. Casey, are informed about the positive traits of their Outies. This place, which has a more relaxing architecture than other Lumon places, is a designed peace. The room with beige walls is illuminated by 3 very large round lighting elements that give the impression of a skylight on the ceiling.
The room, where warm tones are dominant, reflects a sense of physical peace. The decoration of the room consists of a simple table, mid-century chairs, a tree, and a piece of wood that looks like a camera. Designed extremely regularly and symmetrically, the Wellness Room creates a sense of spatial discipline.
The Secret Floor Where Ms. Casey Is Held
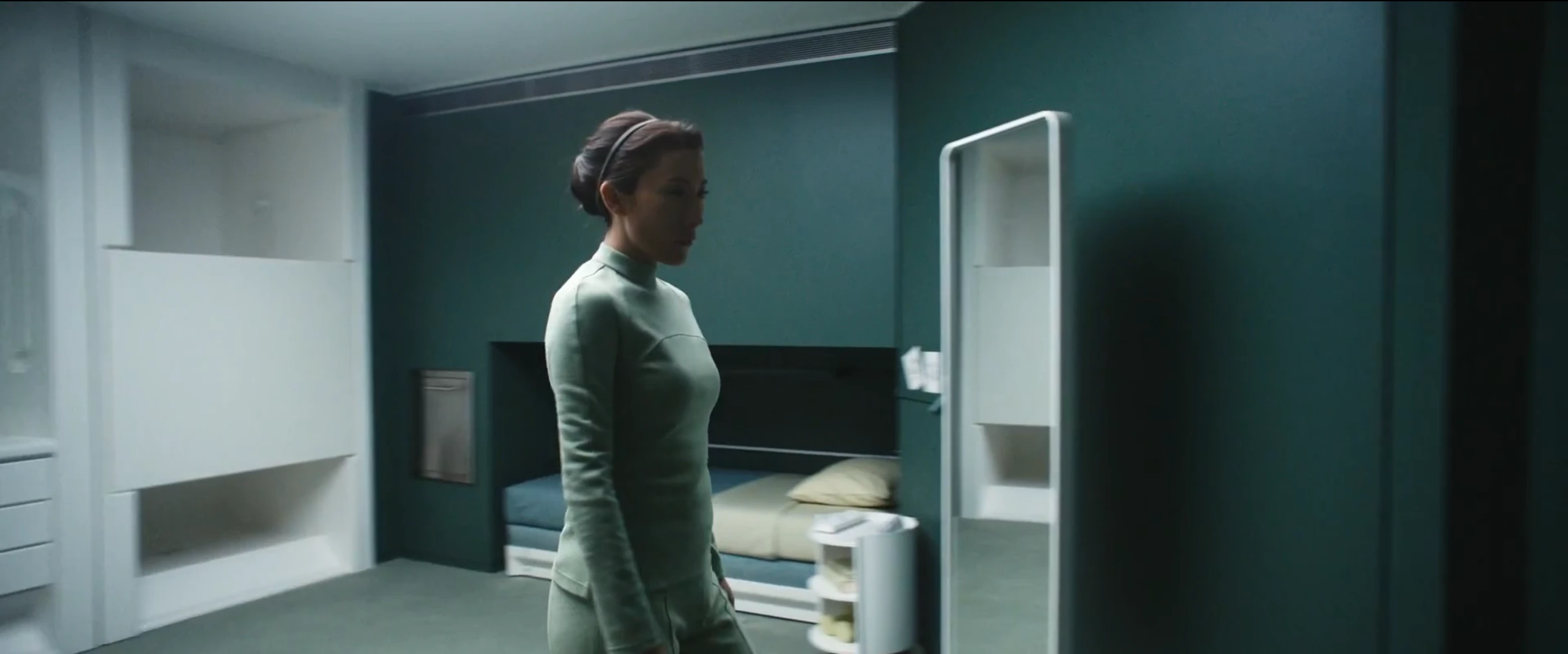
In Season 2 of Severance, viewers are introduced to the hidden testing floor where Ms. Casey, the Wellness Room guide for the Innies, is confined. In a location that Lumon’s employees cannot reach, and only senior managers can, this ultra-isolated floor is completely controlled in terms of entry and exit.
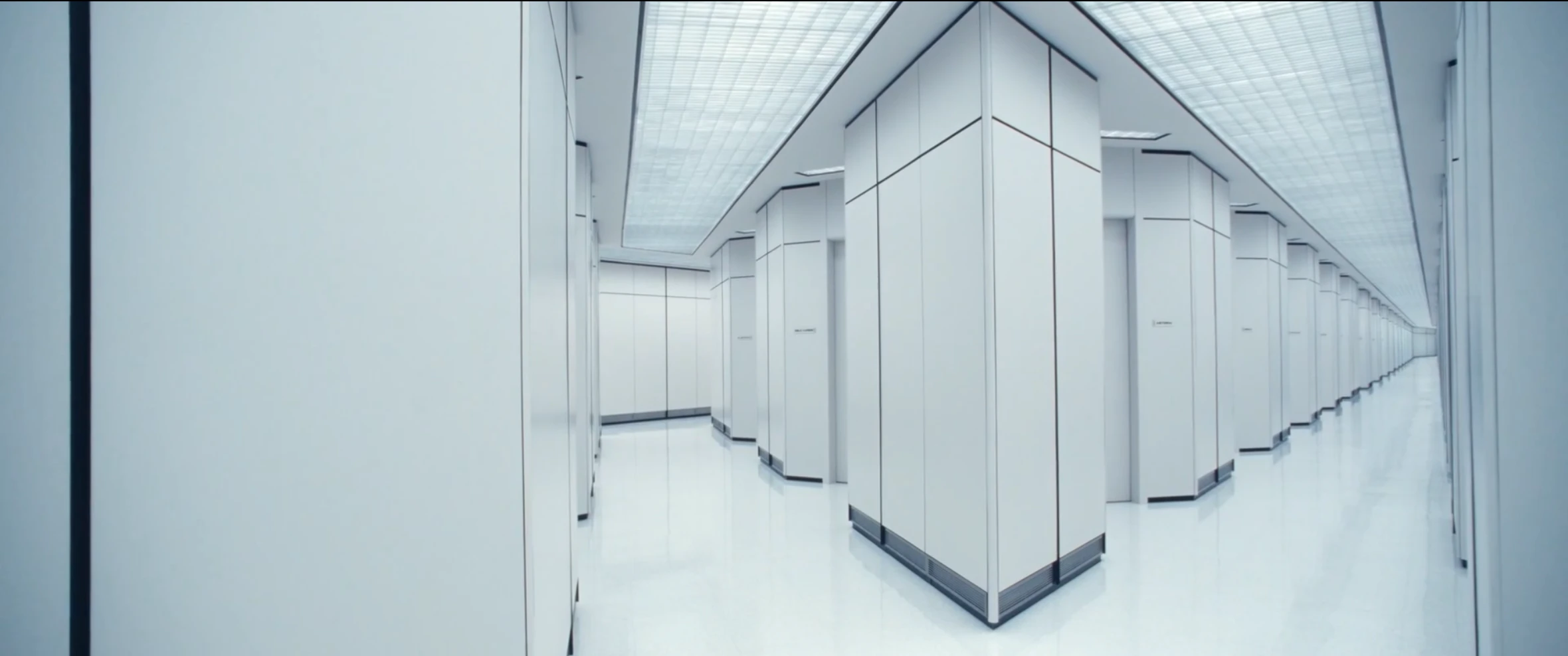
The room where Ms. Casey stays is a small, windowless living space. The constantly burning white light inside blurs the concept of day and night. The room, which has a neutral green floor and walls, contains a single bed, a dressing table, and a mirror. The wall-mounted camera records every moment of the character. Ms. Casey is responsible for putting on the outfit left in her closet and doing the task of the day. Ms. Casey’s room opens to a completely white corridor that stretches like a maze. Each white door in this corridor opens to Ms. Casey’s new task.
Optic & Design Department (O&D)
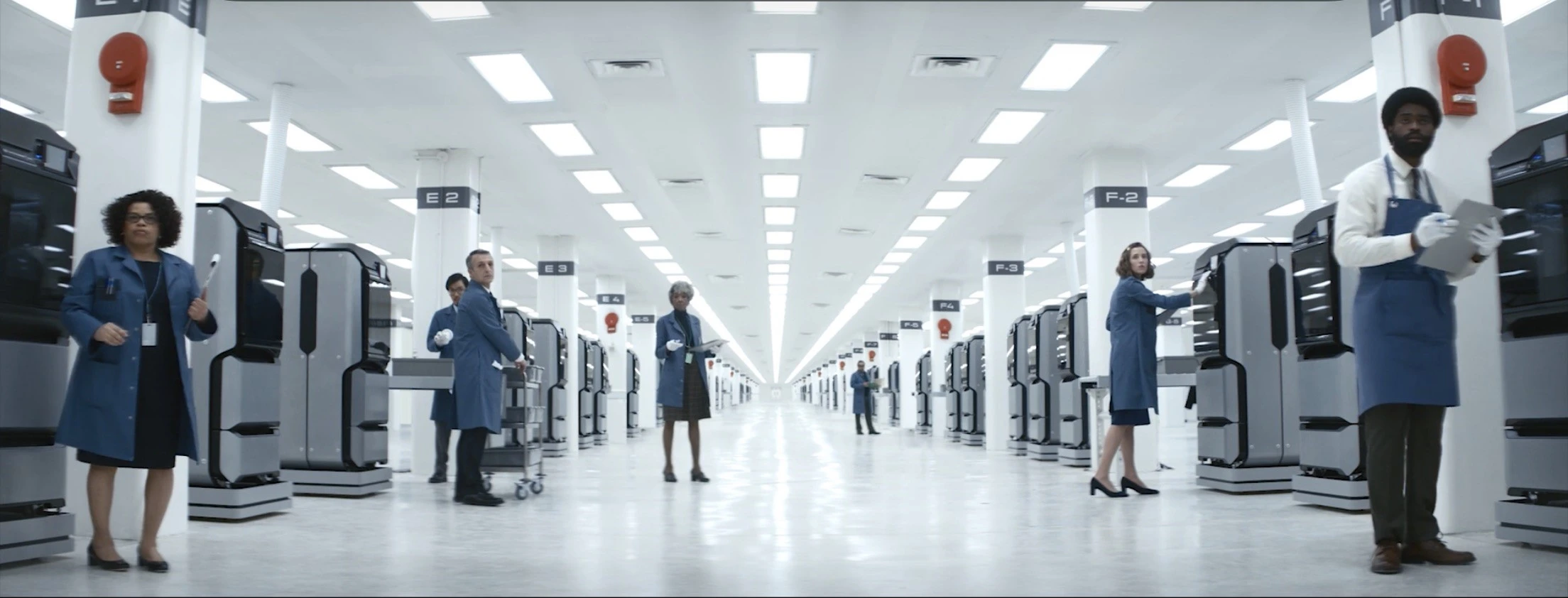
The existence of departments beyond MDR at Lumon becomes clear with the introduction of the Optic & Design Department (O&D). One of the doors in the white corridor that stretches like a labyrinth opens to the O&D unit. It consists of several sections, including a storage room with easels and tools for retouching the artworks exhibited at Lumon.
The O&D team is more crowded compared to MDR and works in an office environment resembling a sterile hospital, consisting of a completely white ceiling, walls, and floors. The white columns draw attention in the room that creating an introverted look with its wide and low ceiling. The room is full of dozens of printer-like devices.
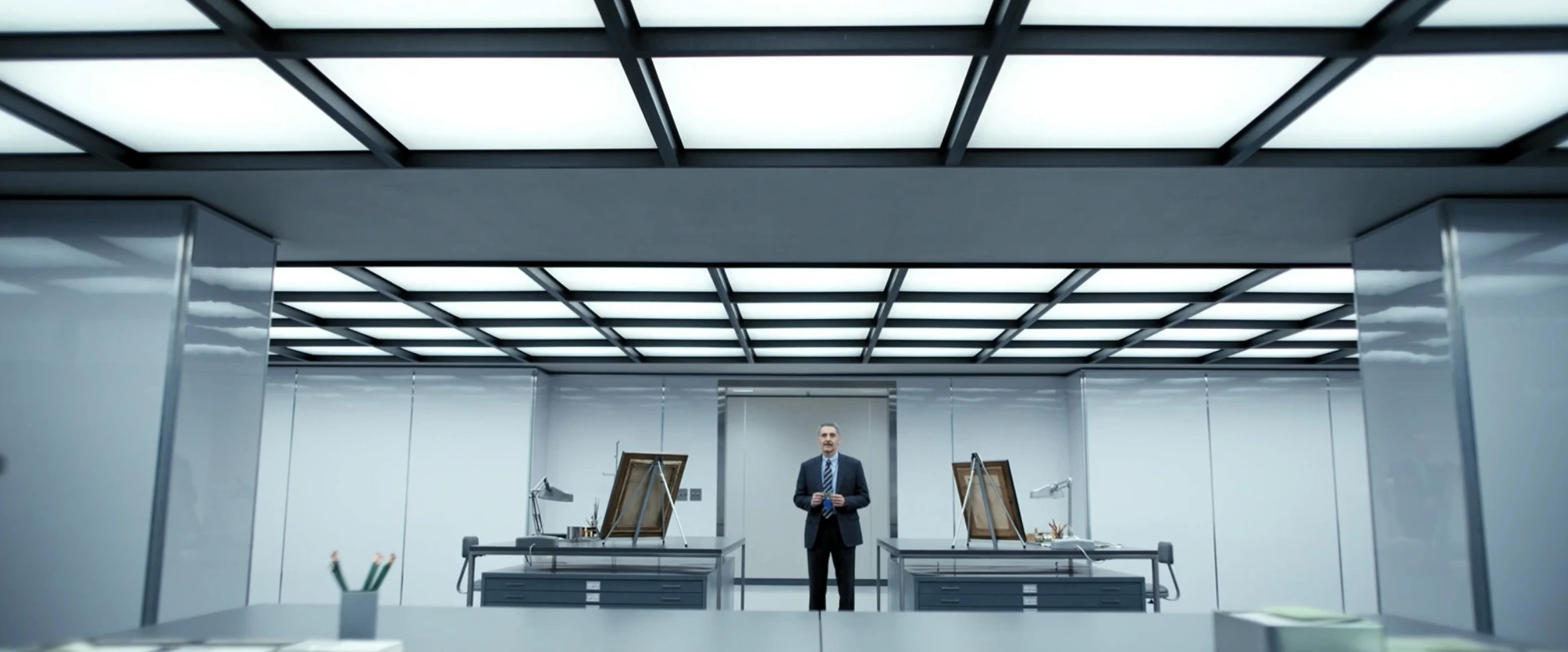
In the other room where O&D’s storage materials and easels are, blue tones are dominant. There are dozens of metal blue cabinets for storage. Upon entering, two metal tables with easels on top stand out, giving the impression of a tightly controlled creative environment designed more for function than inspiration.
The Perpetuity Wing
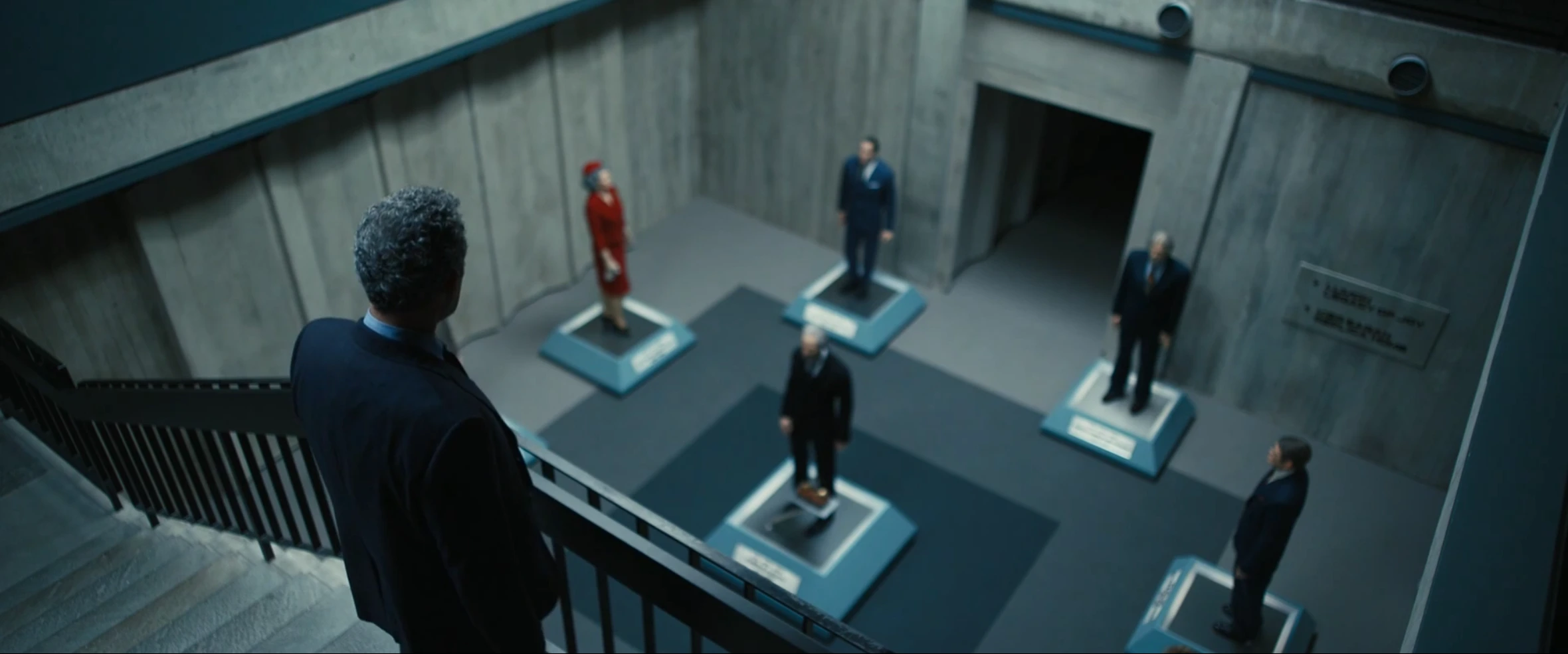
Reflecting Lumon’s corporate ideology and history, the Perpetuity Wing is like a ceremonial area where the founder of the company is deified. The walls are made of exposed concrete in the space with higher ceilings compared to other units. Upon entering the room, visitors are greeted by wax statues of Lumon’s founders, displayed like saints. The walls are surrounded by the words of founder Kier.
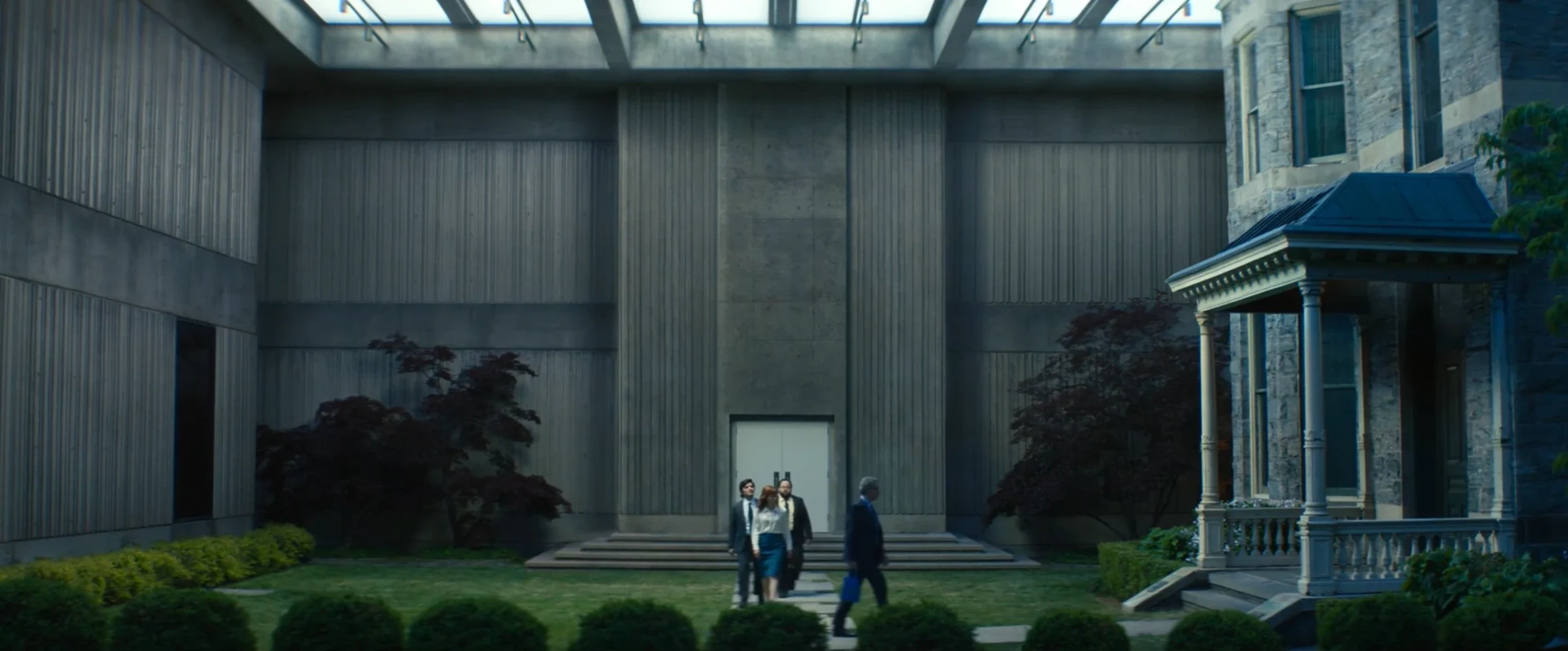
The last stop of the Perpetuity Wing, which is visited with the organized tour, is a replica of Kier Eagan’s house. At the end of a path lined with short trees and artificial grass lies a house designed in the American Colonial Revival style. The house with a blue facade is entered through a wide front door with classical columns on both sides. The house, illuminated with artificial lighting, is like a historical showcase.
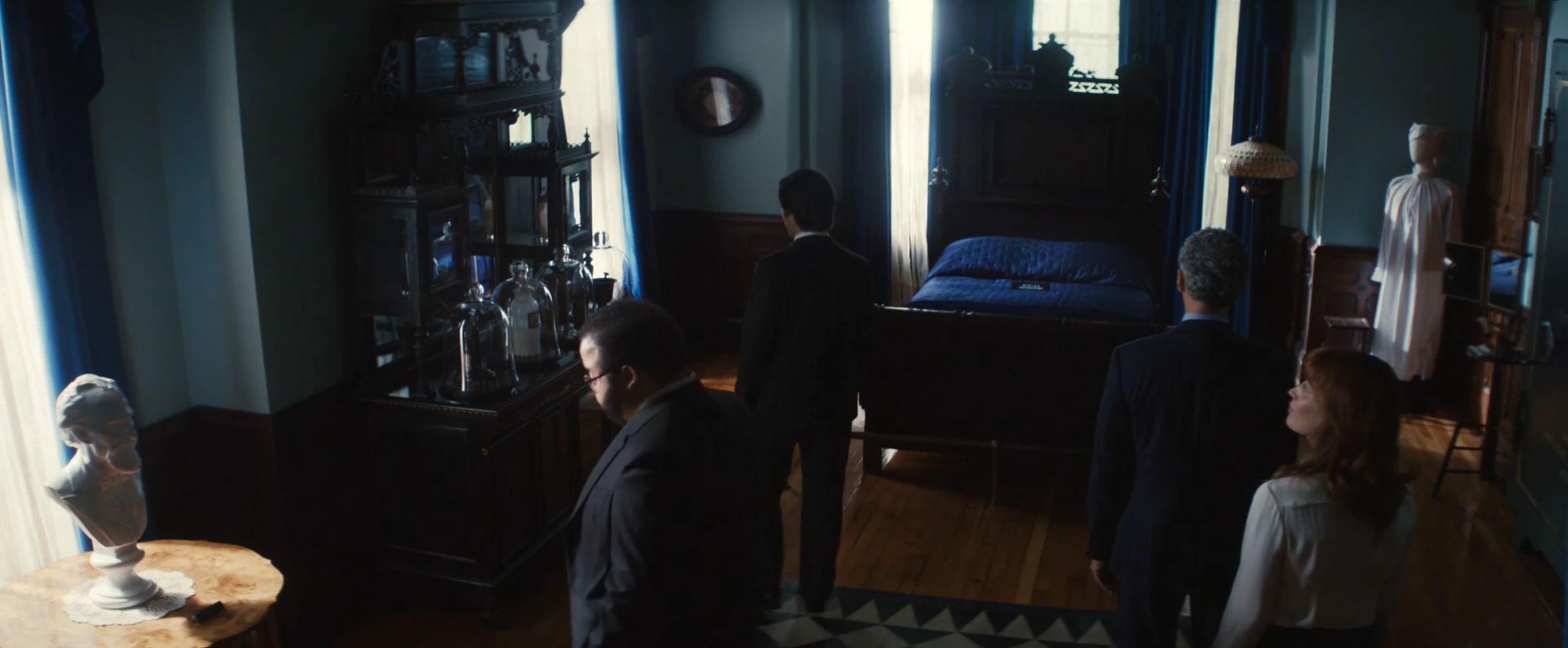
Inside, the use of wood is prominent, on the floors, wall paneling, and window frames. The interior walls are painted in soft pastel blue-green tones, contributing to the nostalgic atmosphere. All of the elements seen in Kier’s bedroom, such as the bed, nightstand, bookcase, and table, are made of wood. This house, which appears as a simple and nostalgic American house, is actually an ideological demonstration area. Kier Egan’s house is the architectural reflection of Lumon’s goals.
Goat Room
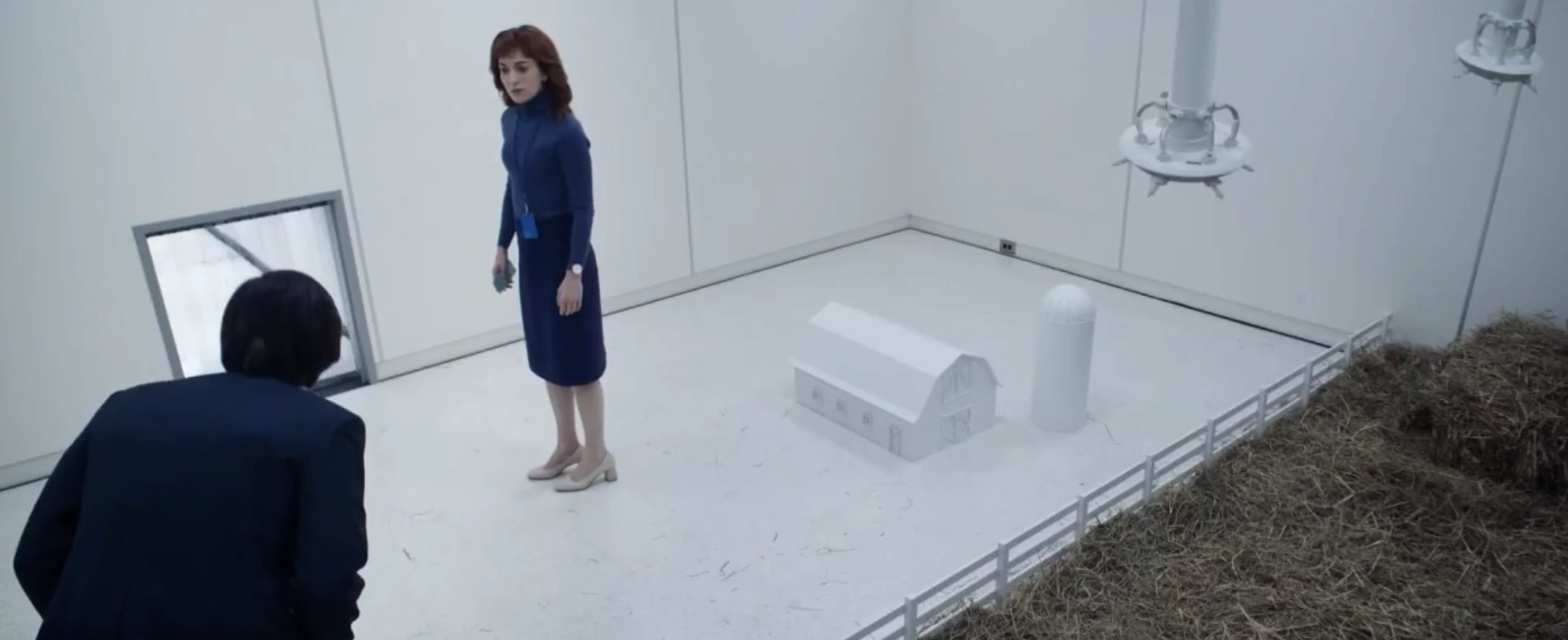
The Goat Room is perhaps the most bizarrely designed space in the Lumon building. The small and plain room looks like a warehouse. The walls are sterile white, and the fluorescent lighting gives a cold feeling. Behind a fenced area, there is a straw-covered area where goats are thought to live. Passing through a narrow tunnel within the room leads to the workspace of the Mammalians Nurturable department.
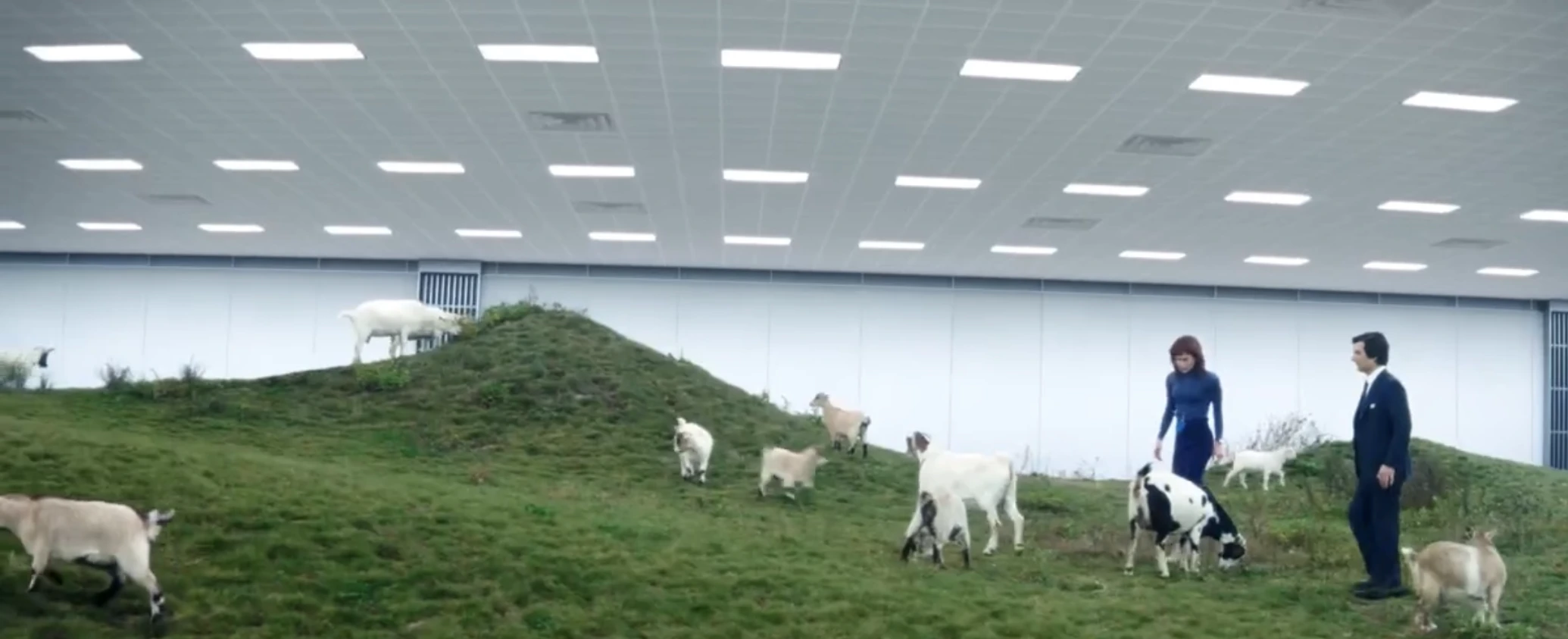
The Goat Room, an isolated space that can be reached through a narrow passage in one of Lumon’s underground levels, is quite spacious, unlike the low corridor. The space is illuminated by fluorescent lights and features a completely white ceiling and walls.
The floor is covered with grass-like turf, simulating a farm landscape. Designed like an artificial nature simulation, the interior is covered with grass to give the appearance of natural greenery, but the artificiality of this extremely perfect floor is noticeable. Offering a more pastoral appearance compared to Lumon’s other rooms, the Goat Room has baby goats roaming freely in an artificial farm.
Executive Room
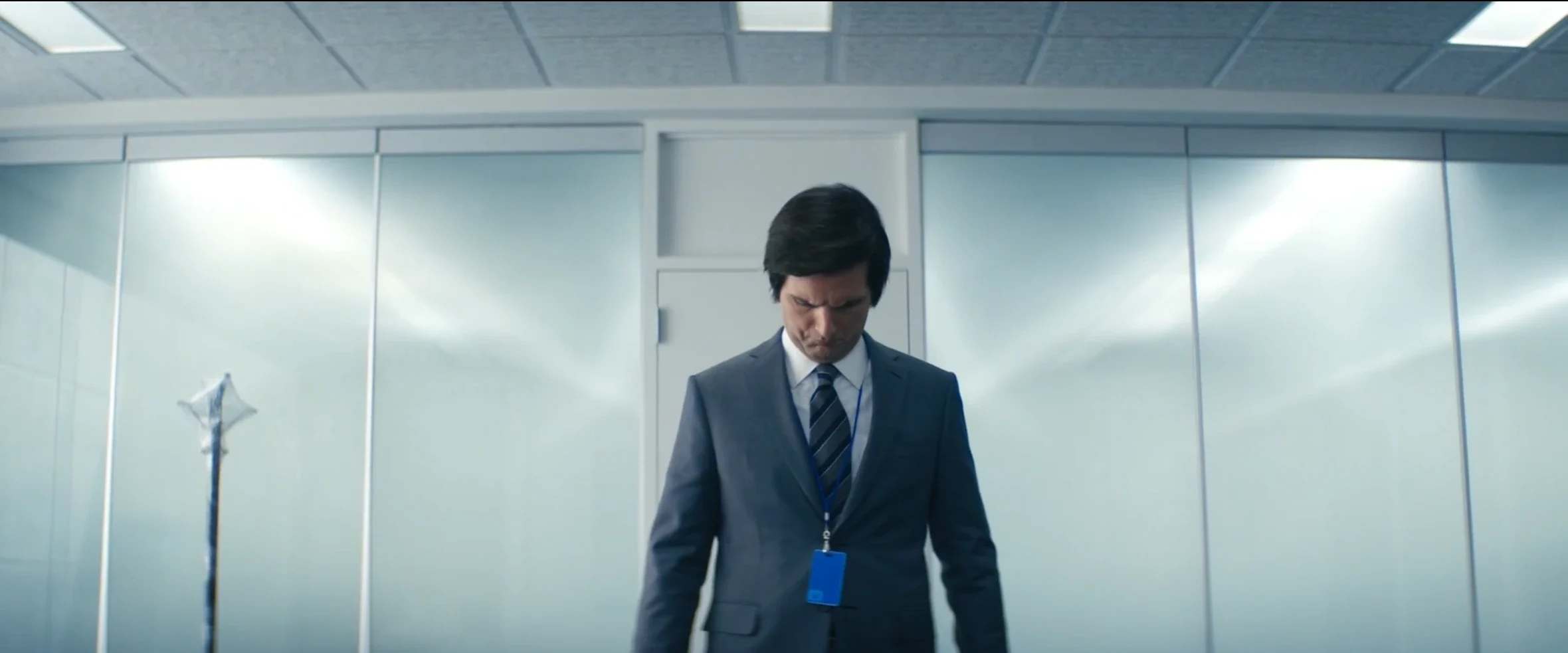
The architecture of the Executive Office, which is the workspace used by the manager of the separated floor, is a spatial representation of Lumon’s power and authority. Located in the senior executive corridor, this room is a space far from the separate workspace. Its door is controlled, thick, and insulating; employees must get permission before entering, so this physical barrier makes the innie and senior executives feel the barrier.
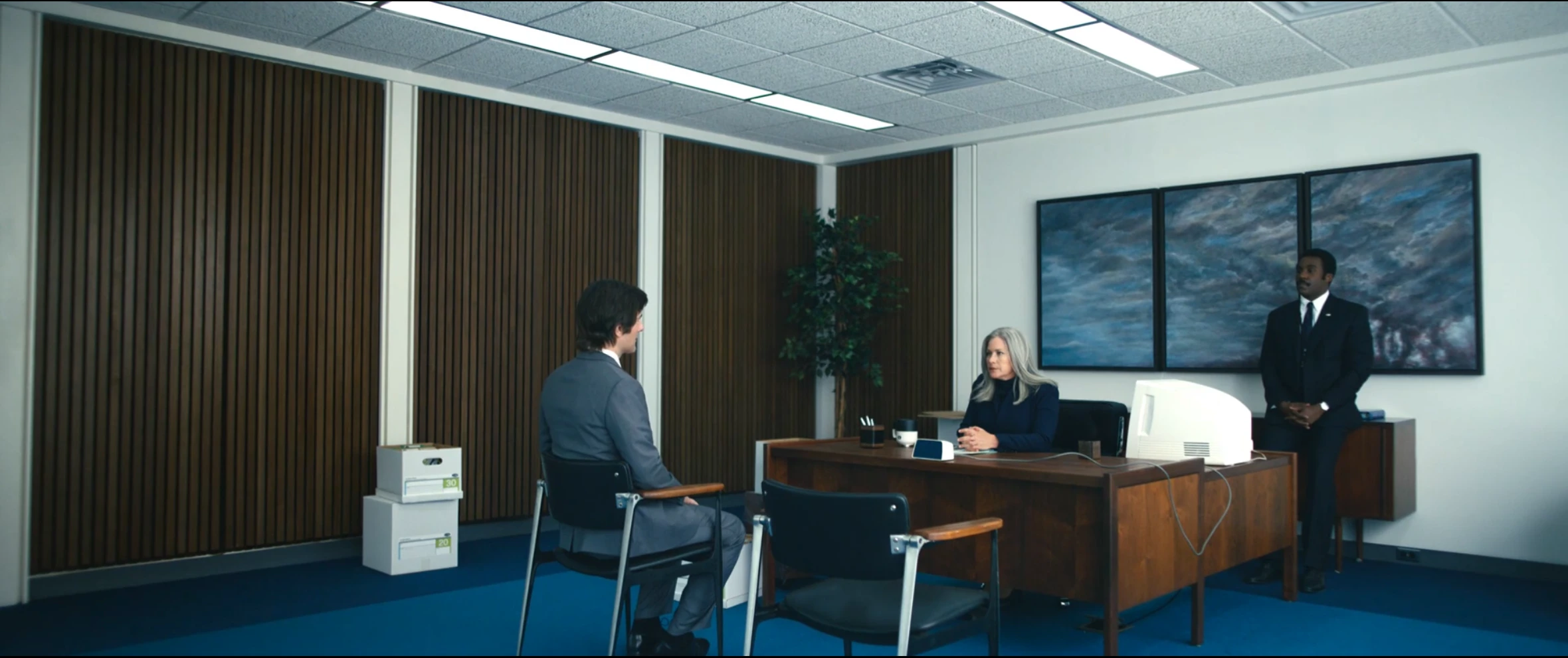
The entire floor of this room is covered with blue carpet, and the white walls are covered with wood, unlike the other rooms. The manager’s desk is made from dark wood, with minimal lines that suggest both simplicity and control. Apart from the desk, two chairs are seen in the office. The room is free of personal details, everything is functional, and for the service of authority. The blue-toned painting covering the wall behind the desk is striking.
The Severance series, which tells a striking story of how technology can be used, is about “separated minds”. This separation has also affected the architectural spaces in which the series takes place. Thus, architecture has become a part that supports storytelling. The unique setting of the Severance series provides a unique viewing pleasure with the meticulously designed architecture of the spaces in which the series takes place.










































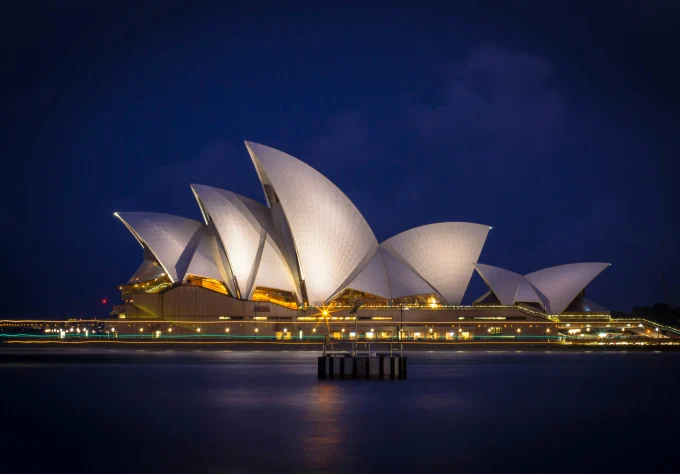
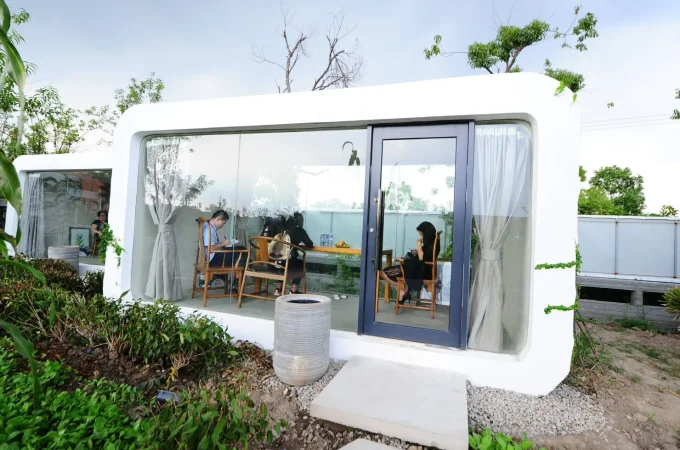




Leave a comment