Located in a residential neighborhood in Upper Manhattan, the Roy and Diana Vagelos Education Center is a medical education facility within Columbia University’s College of Physicians and Surgeons, affiliated with New York-Presbyterian Hospital.
Because pedagogies and their spatial needs are always in flux, education facilities require adaptability. Standard medical schools are squat and generic, organized around double-loaded corridors that open to densely packed classrooms with low ceilings. Their flexibility is limited.
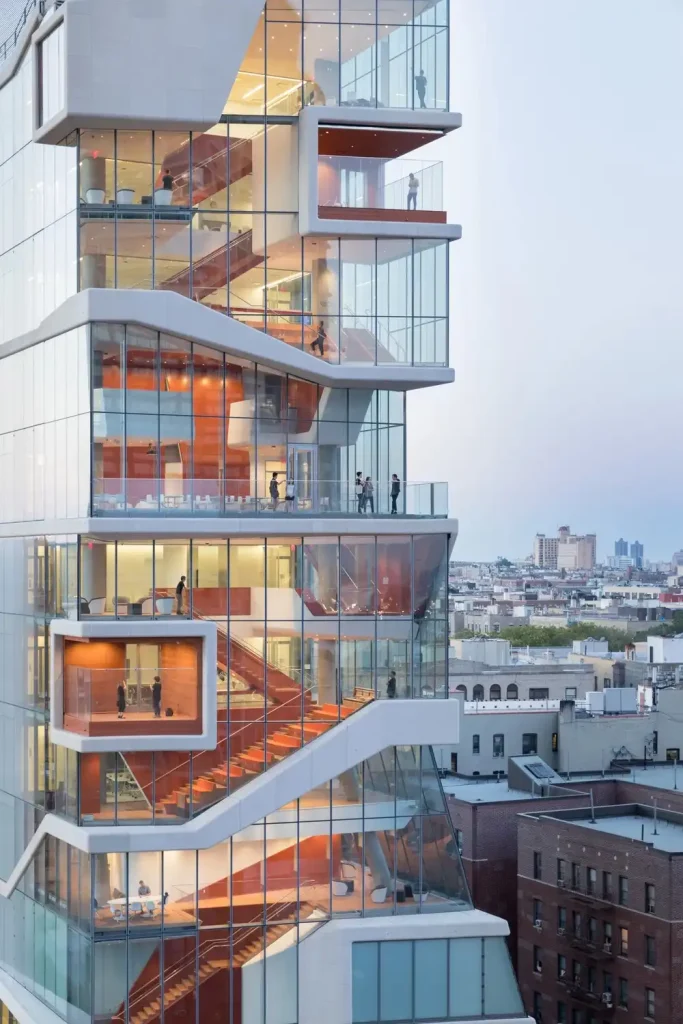
Completed in 2016, the Vagelos Center marks a seismic shift in medical education from passive, lecture-based instruction to team-based problem-solving. This pedagogical development, coupled with the site’s narrow footprint and tapered zoning envelope, led to an alternative approach to flexibility that emphasizes spatial variety over one-size-fits-all adaptability.
The south side of the building features the Study Cascade, an interconnected network of exuberant, airy, and light-filled spaces that extend from the street up the facade of the fourteen-story tower. The Cascade twists and turns to shape a series of finely tuned formal and informal environments that have few predetermined uses—only attributes that attract individuals and groups relative to their needs and desires.
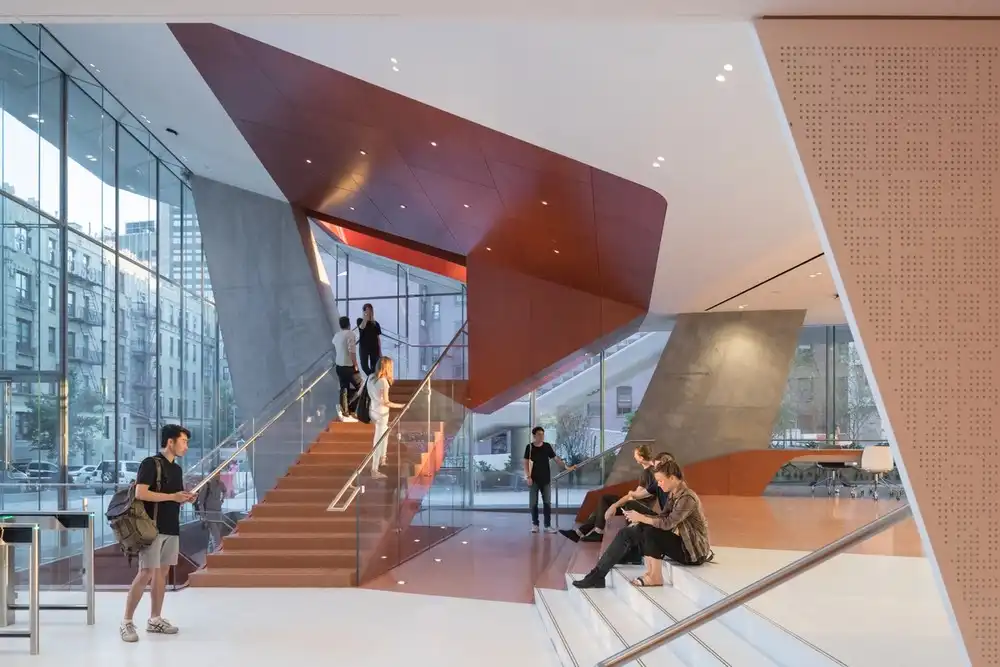
These spaces vary from small to large, intimate to communal, single-height to triple-height, introverted to extroverted, indoor to outdoor, flat to stepped, acoustically isolated to open, wired to unplugged, with food or without food—all modulated in relation to light and the views to both the Hudson River and the city. Large gathering spaces include a student commons, a café, and a multipurpose 275-seat auditorium with recital-hall-quality acoustics.
All spaces throughout the building are connected by elevators and a network of stairs, with no defined barriers between social spaces and workspaces. A stack of flexible column-free floor plates on the north side of the building, dedicated to specialized learning spaces and high-tech classrooms, is the counterpart to the Study Cascade. The north and south halves of the building are connected by a central core and configured into stacked neighborhoods.
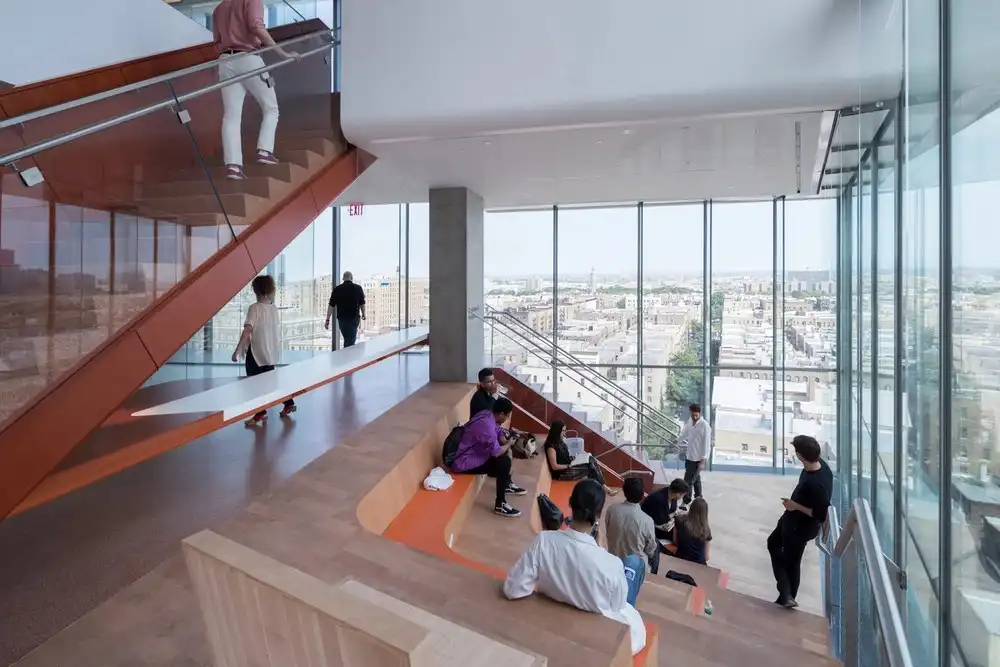
The laboratories are equipped for surgical education and training. Because the building would introduce new approaches to medical training, certain of its specifications triggered debates. One contingent of faculty believed that anatomy should be taught using human cadavers in order to foster empathy for patients, which would have required a lab with complex and costly mechanical systems.
Another contingent, however, favored computer-based simulation in which training is done on robotic mannequins. They reasoned that because cadavers are already dead, they offer no real-time feedback, whereas robots can replicate bodily functions and responses to medical treatment.
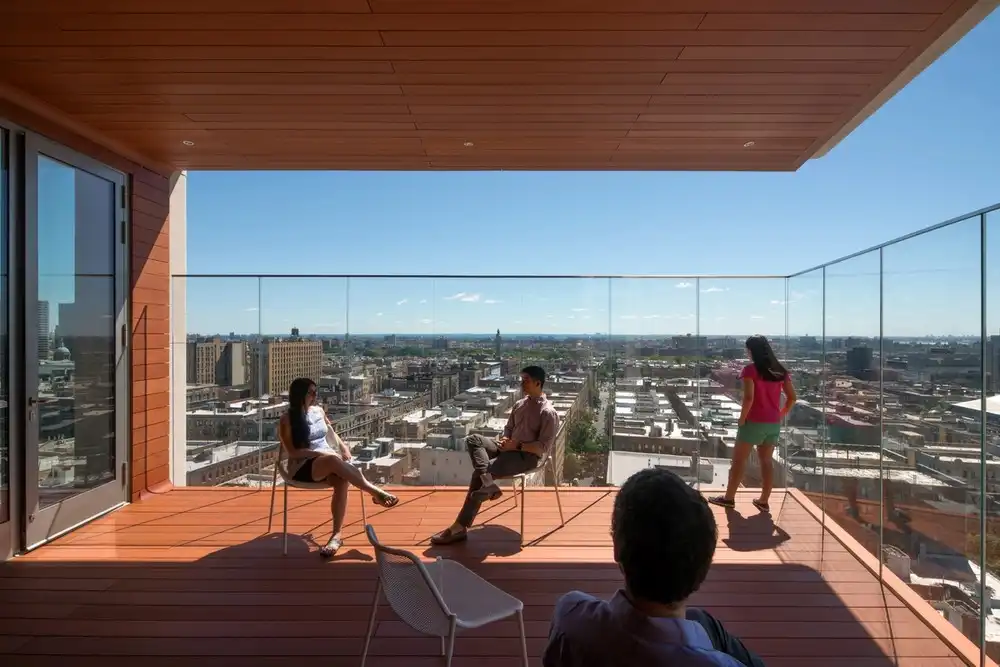
This debate was resolved by efficient space consolidation, making room for both types of teaching spaces—including a twenty-station cadaver lab with integrated technologies and a simulation lab with wireless high-fidelity “human patient simulators.” A training center also allows students to practice clinical skills on actors playing the role of patients in a variety of scenarios.
The building, which boasts LEED Gold certification, is an embodiment of innovation in medical education, designed in collaboration with Gensler.
Roy and Diana Vagelos Education Center Project Details
Architecture: Diller Scofidio + Renfro
Client: Columbia University Medical Center
Location: New York, United States
Size: 110000
Commission: 2010
Opening: August 2016
The project description is provided by Diller Scofidio + Renfro.




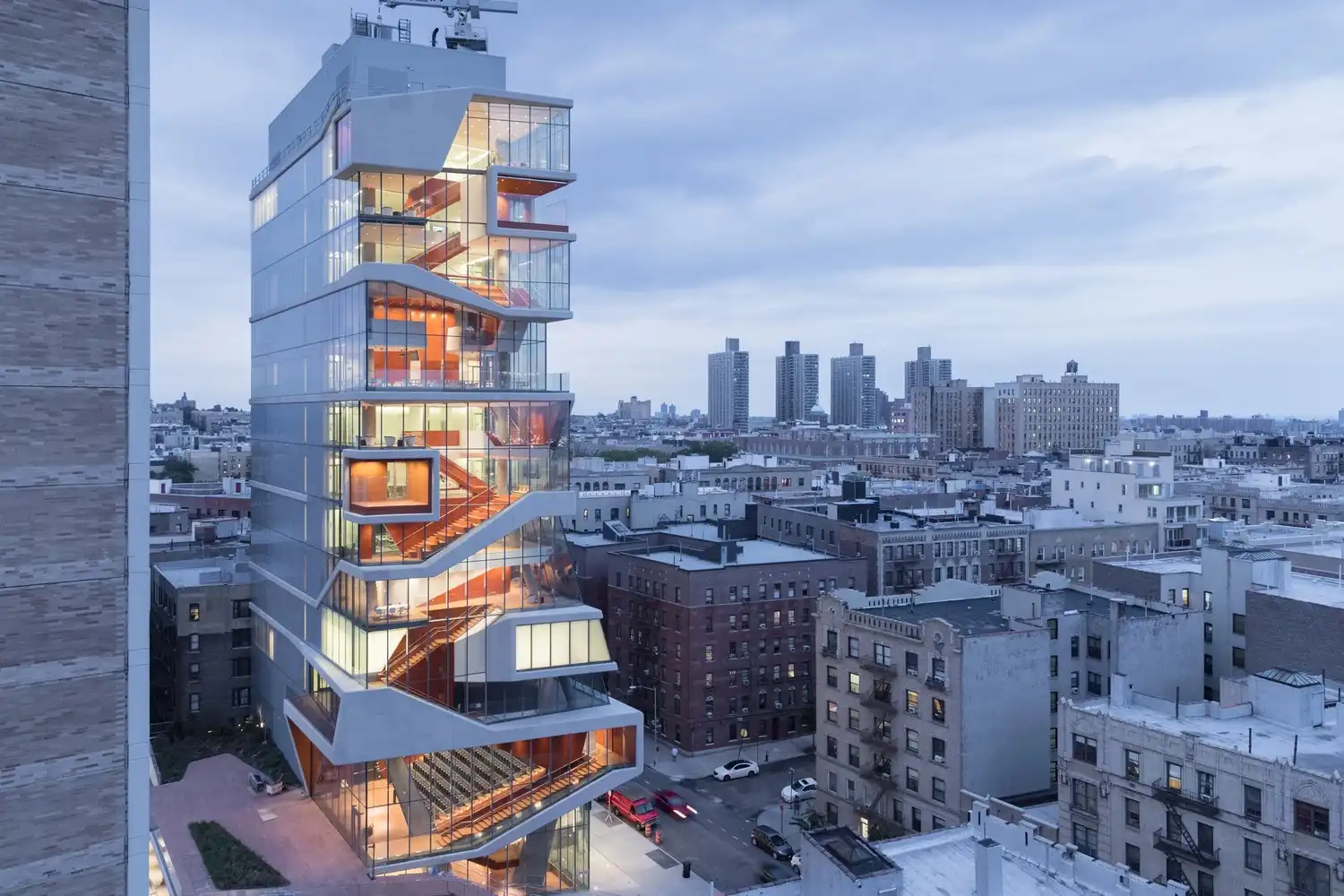
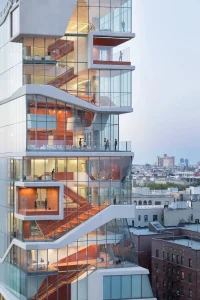
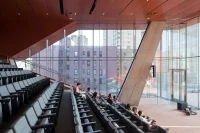
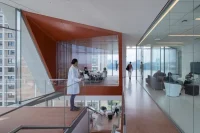
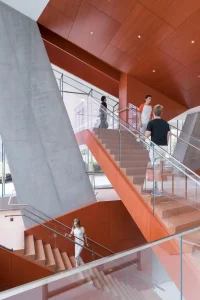
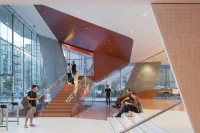
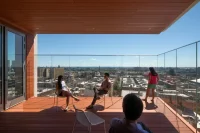
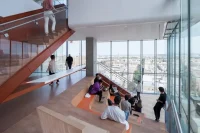
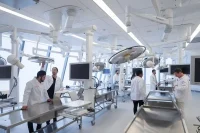
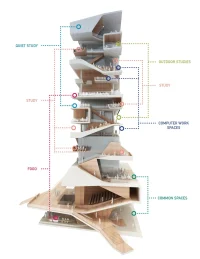
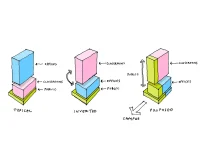



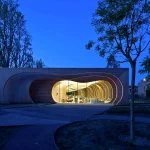









Leave a comment