King’s Cross has unveiled RIVA, a striking new permanent artwork created by internationally acclaimed architecture studio Mamou-Mani. Located at the entrance of a reimagined office environment on Pancras Square, RIVA is a sculptural installation that embodies the spirit of transition between inside and out, day and night, motion and stillness. Designed with fluid, wave-like geometry and realised through pioneering digital fabrication techniques, the piece reflects the innovative ethos of King’s Cross itself.
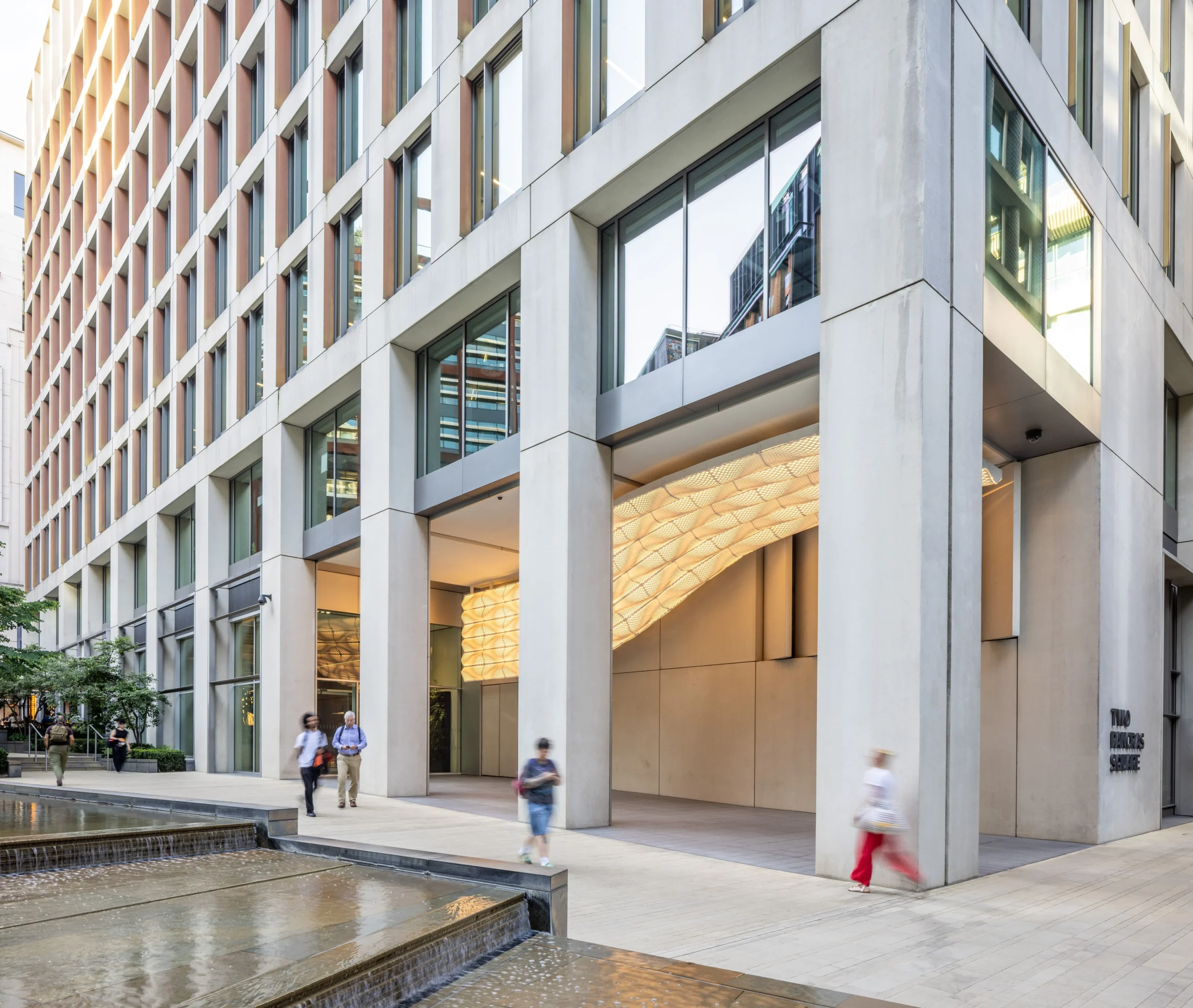
Mamou-Mani Architects, a London-based, RIBA-chartered studio led by Arthur Mamou-Mani, is known for pushing the boundaries of architecture through the fusion of algorithmic design, sustainable materials, and digital craftsmanship. Their work resonates with King’s Cross’s forward-thinking identity, a neighbourhood defined by its blend of creativity, culture, and regenerative urban design.
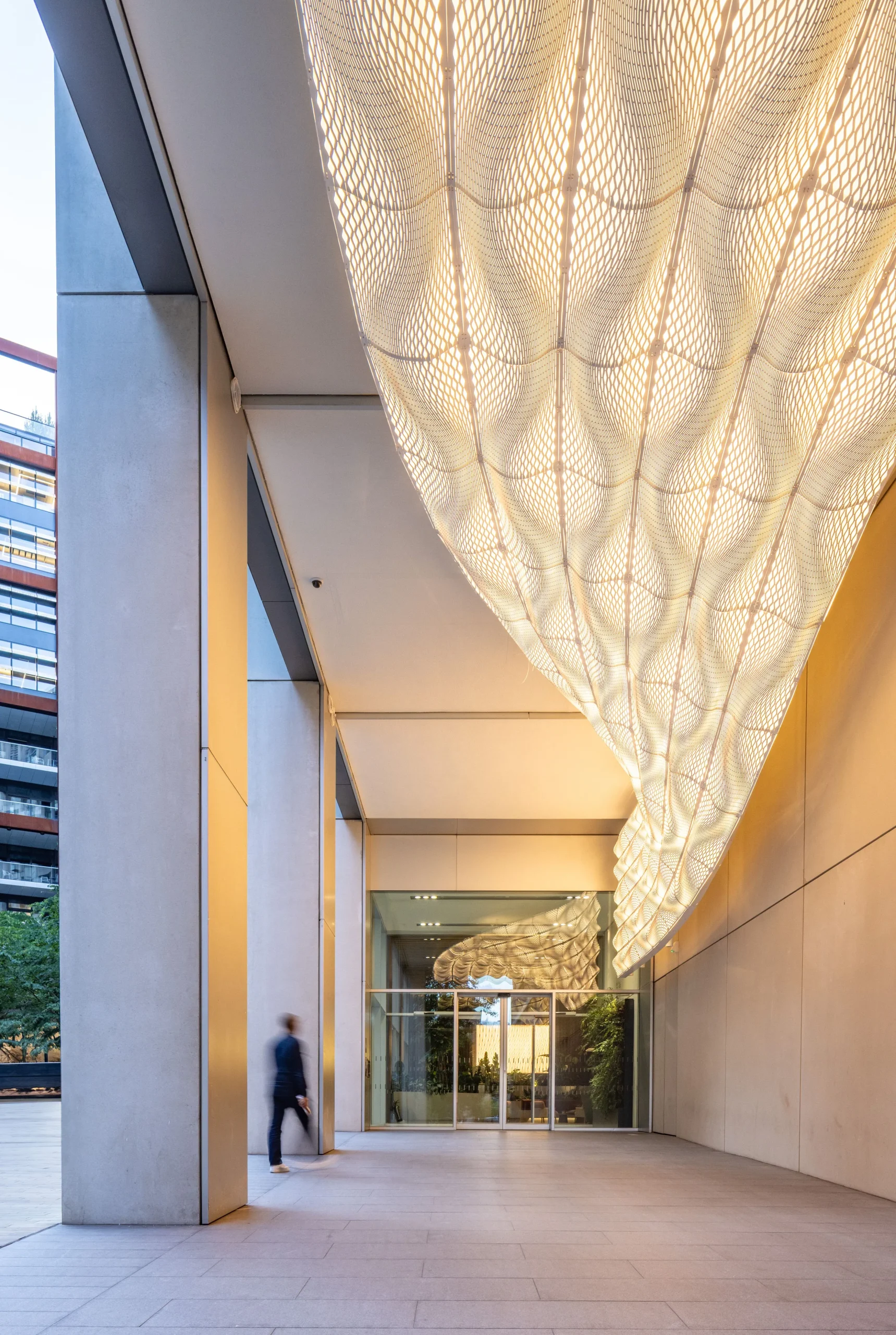
Sculptural Design and Digital Fabrication: RIVA’s Fluid Forms and Sustainable Innovation
RIVA is composed of two distinct panels, interior and exterior, each embodying a fluid, wave-like geometry. This project marks a significant moment for Mamou-Mani, as it introduces the studio’s waveforms in metal for the first time. The sculpture guides visitors through a dynamic space of movement and calm, echoing the flux between human experience and the built environment. RIVA’s title carries poetic and multicultural meaning: ‘shore’ in Italian, ‘connection’ in Hebrew, and ‘sacred river’ in Arabic and Sanskrit, reflecting the artwork’s function as a symbolic threshold.
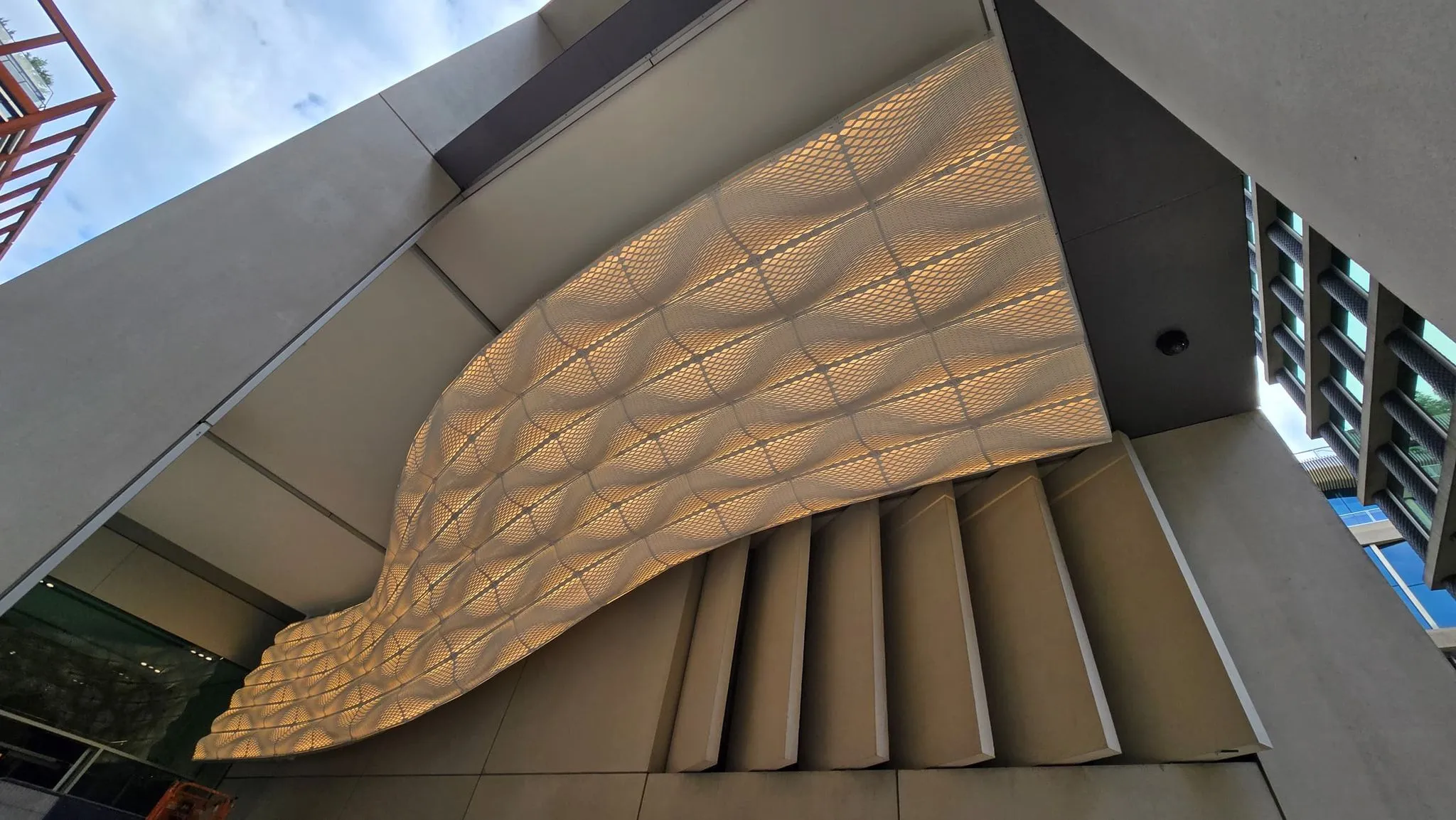
The interior piece is a landmark in digital craftsmanship: the largest single 3D print by Mamou-Mani to date, measuring 3 metres in length and 1.9 metres high. It was robotically printed using sustainable, innovative materials, a blend of fermented sugar and non-toxic fire retardant, achieved in collaboration with Fab.Pub, Mamou-Mani’s digital fabrication studio. Fab.Pub’s expertise enabled parametric design integration and large-scale digital manufacturing, shaping complex geometries with precision and care.
The Concept: A River of Light and Form
Described as a “soft series of waves,” RIVA flows like a river into the building, drawing visitors in. Its undulating geometry captures a moment in motion, an upside-down wave crashing onto sandstone, inviting a playful exploration of space. A high-resolution origami structure built using a “lattice hinge” technique, the sculpture holds its form through a complex fractal structure that symbolises interconnectedness: of people, places, and ideas.
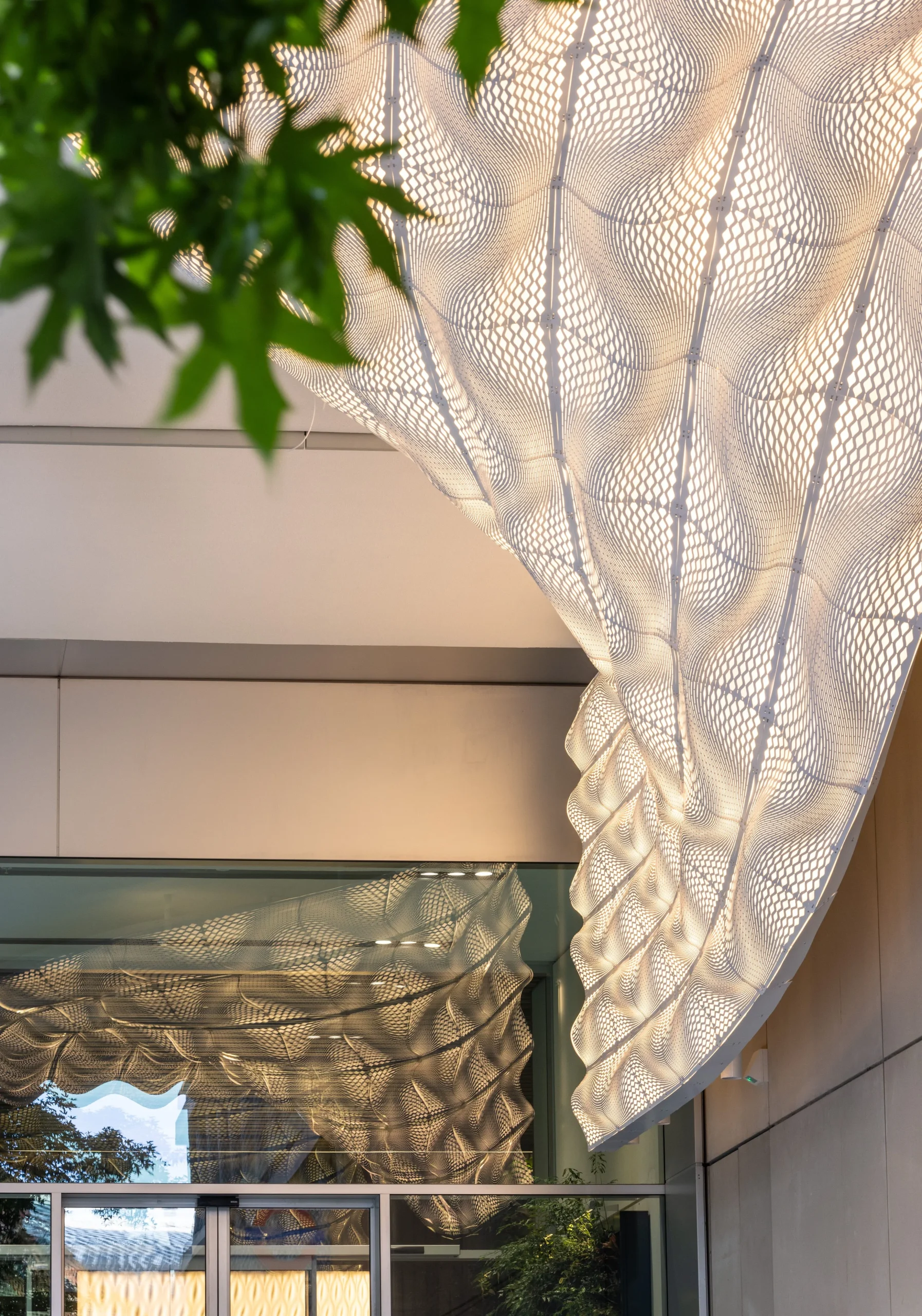
At night, RIVA transforms into a luminous landmark. Its diffused lighting softens the boundary between the bustling exterior and tranquil interior, offering a moment of reflection. It is both functional and poetic, an illuminated wave of belonging and movement.
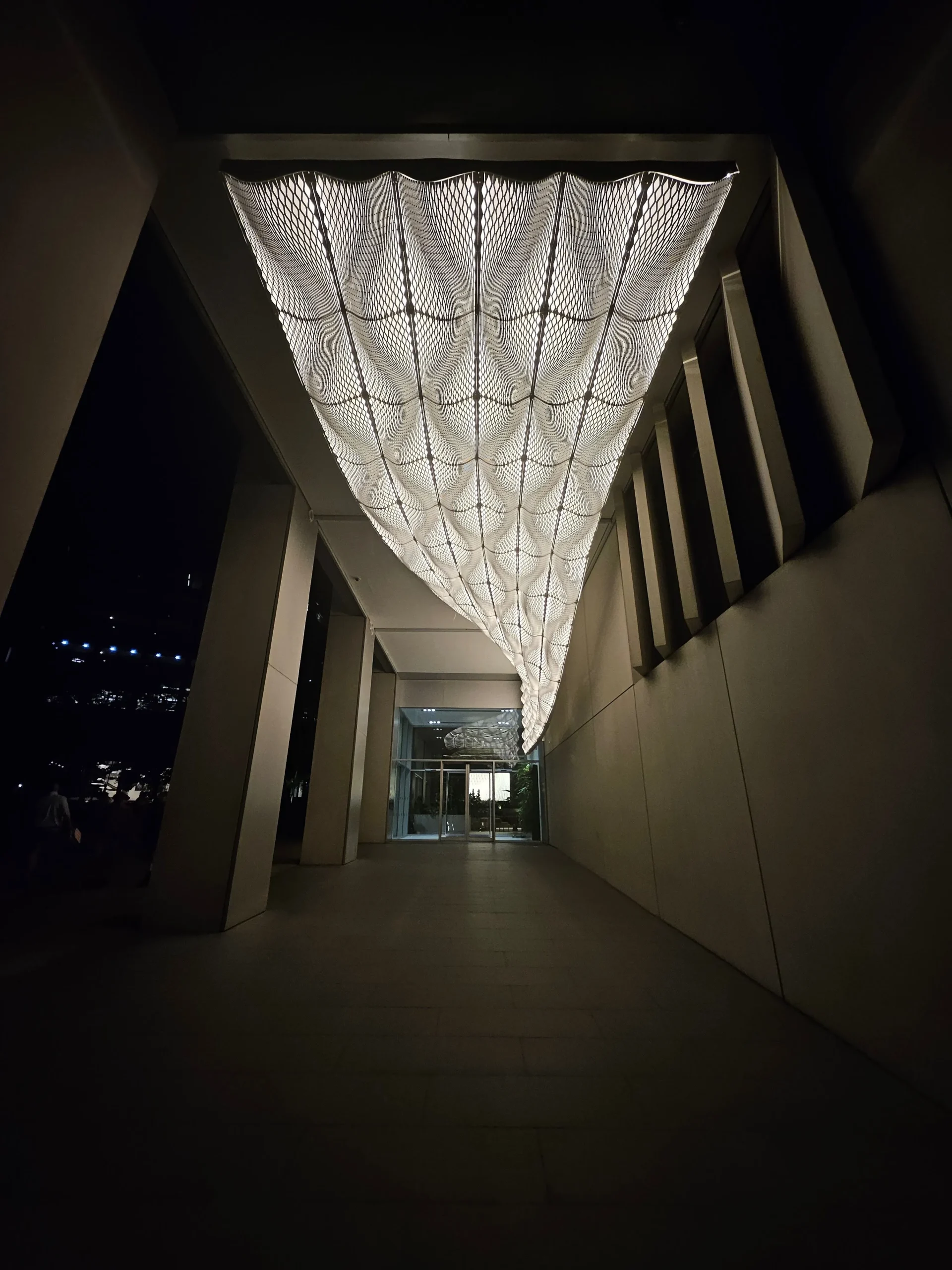
If RIVA’s blend of sustainable design and digital fabrication sparks your curiosity, consider exploring Eco-Parametric Structures: Studio Mamou-Mani. This workshop offers an in-depth look at Mamou-Mani’s approach to creating cutting-edge, sustainable architecture through parametric design. Gain insights from the studio’s innovative techniques and how they’re shaping the future of the built environment.
Design and Fabrication Journey
RIVA originated through parametric design, enabling Mamou-Mani’s team to achieve intricate folding and connection logic. Augmented Reality (AR) tools were used during development to ensure accurate alignment of modules in the physical context of the site. This ensured that every ripple and junction harmonised with the surrounding architecture.
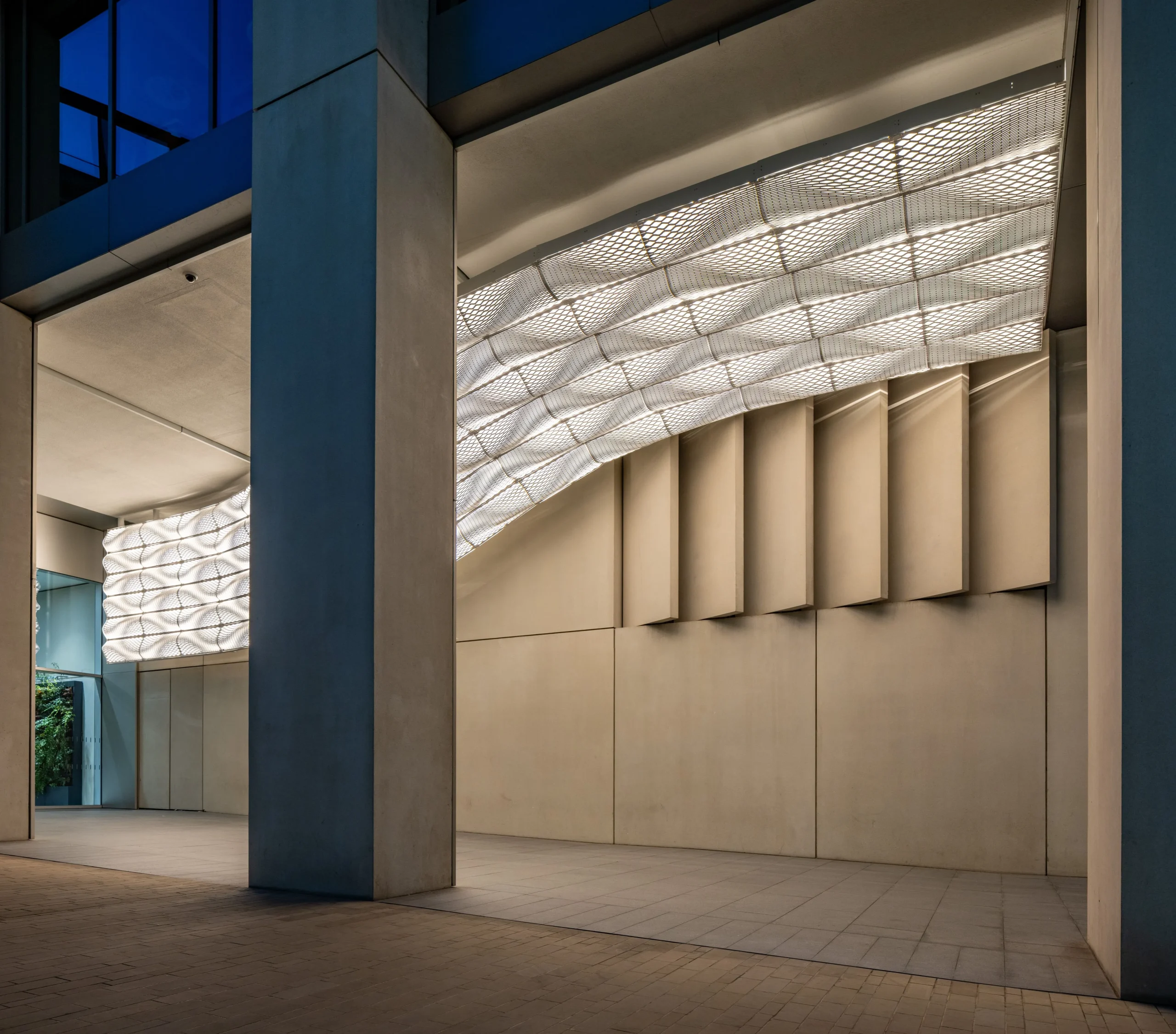
The fabrication process was led by Fab.Pub, using sustainable digital methods to realise the design’s complexity. The interior panel was 3D printed, while the exterior metal panel, taking cues from Mamou-Mani’s earlier Wooden Wave installation for Orange HQ, was crafted to evoke the same fluidity.
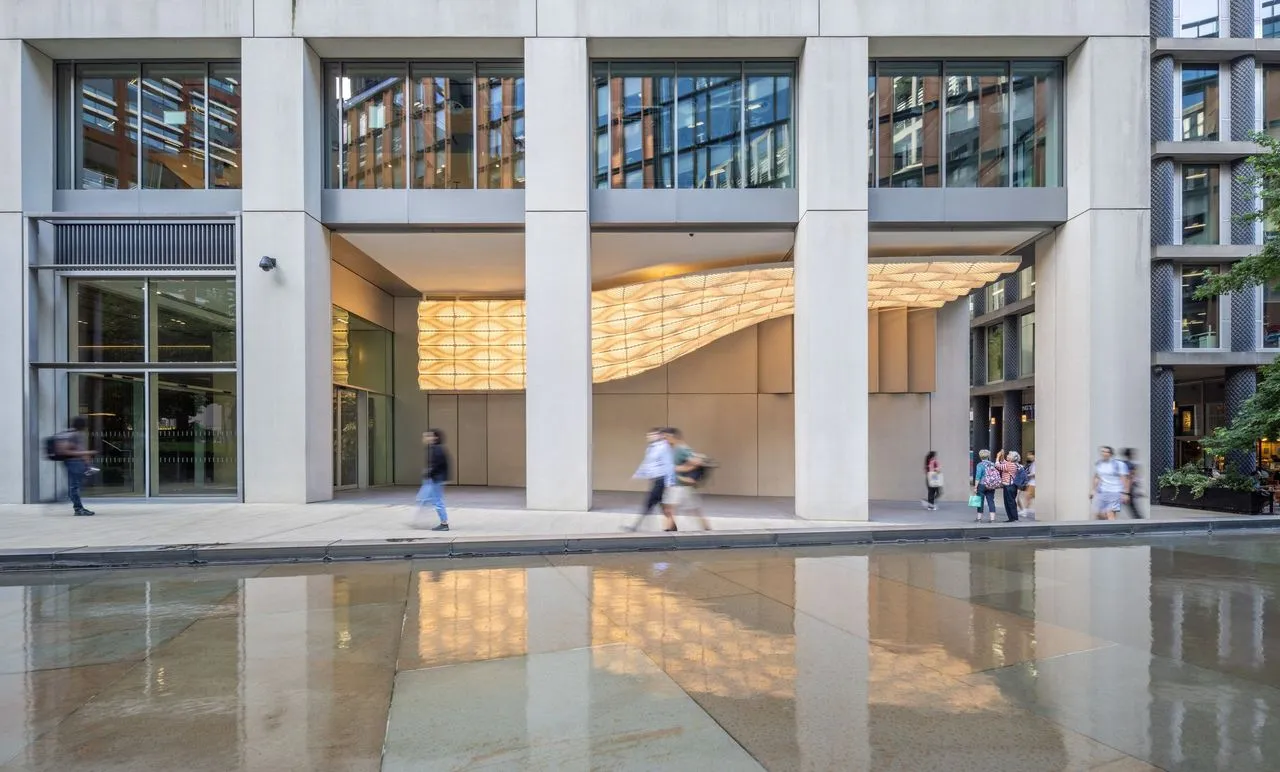
RIVA is the result of a seamless digital-to-physical process, where Mamou-Mani’s design vision was realised through intricate parametric modelling and brought to life by Fab.Pub’s expert fabrication, ensuring that every wave, joint, and transition preserved the piece’s elegance, integrity, and spatial resonance.
RIVA exemplifies Mamou-Mani’s vision of architectural alchemy, blending digital design, sustainable materials, and computational precision. This seamless workflow from code to structure demonstrates how creativity and craftsmanship can coexist with advanced technology.
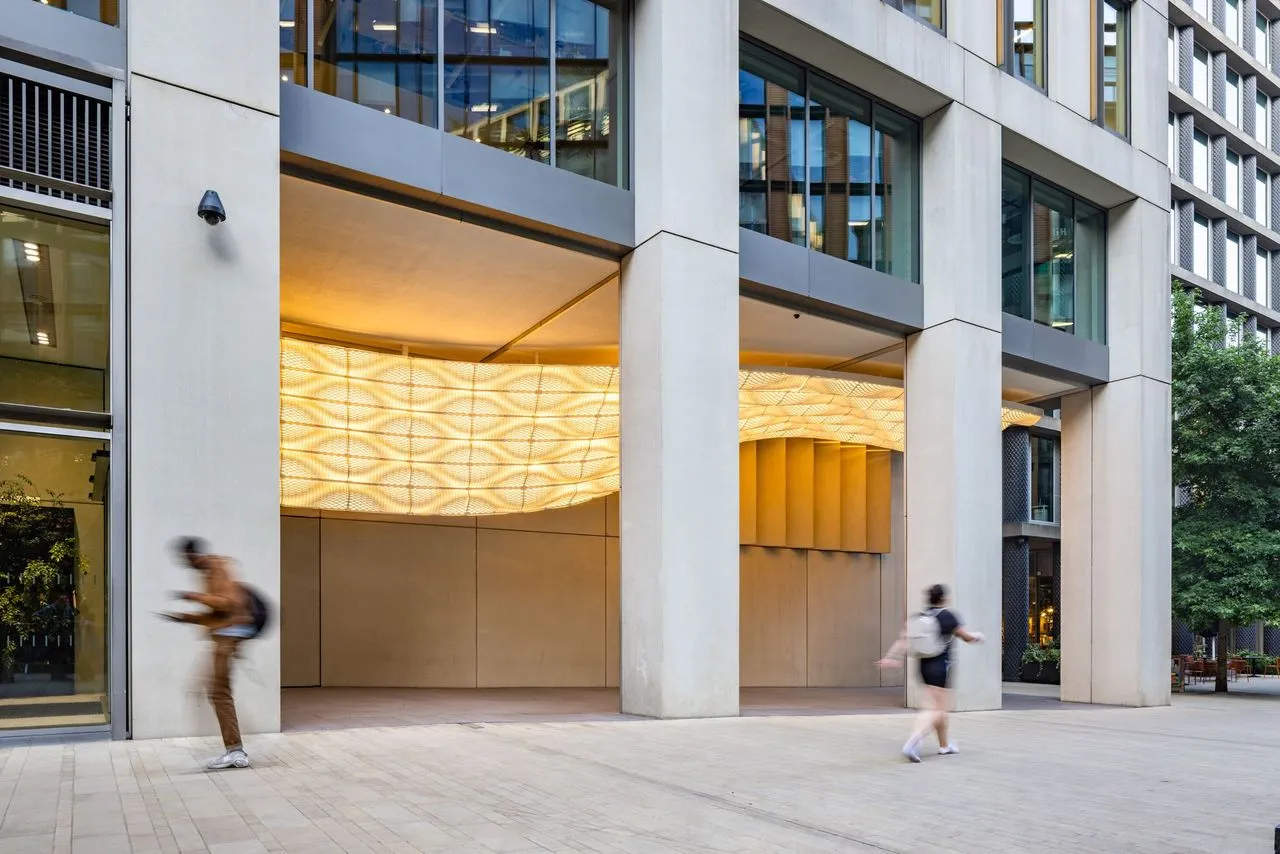
For more insights into Arthur Mamou-Mani’s approach to architecture, listen to his engaging conversation on PA Talks #68, where he discusses his creative process, sustainable design practices, and groundbreaking projects like RIVA.
RIVA Project Details
Location: King’s Cross, London, UK
Project Title: RIVA at Pancras Square
Architect Firm: Mamou-Mani Ltd.
Lead Architect: Arthur Mamou-Mani
Engineers: Format Engineering
Site Contractor: Verity Construction
Site Installers: LightMotif, Fab.Pub
Consulting Architects: Fathom
Fabricators: Fab.Pub (Fun Yuen, Giovanni Panico, Ariane McCormack Jones, Antoine Proust, Vijayalakshmi Vijayappan, Jing Wen Chiou, Paris Lau)
Photography by John Sturrock/Mamou-Mani Architects




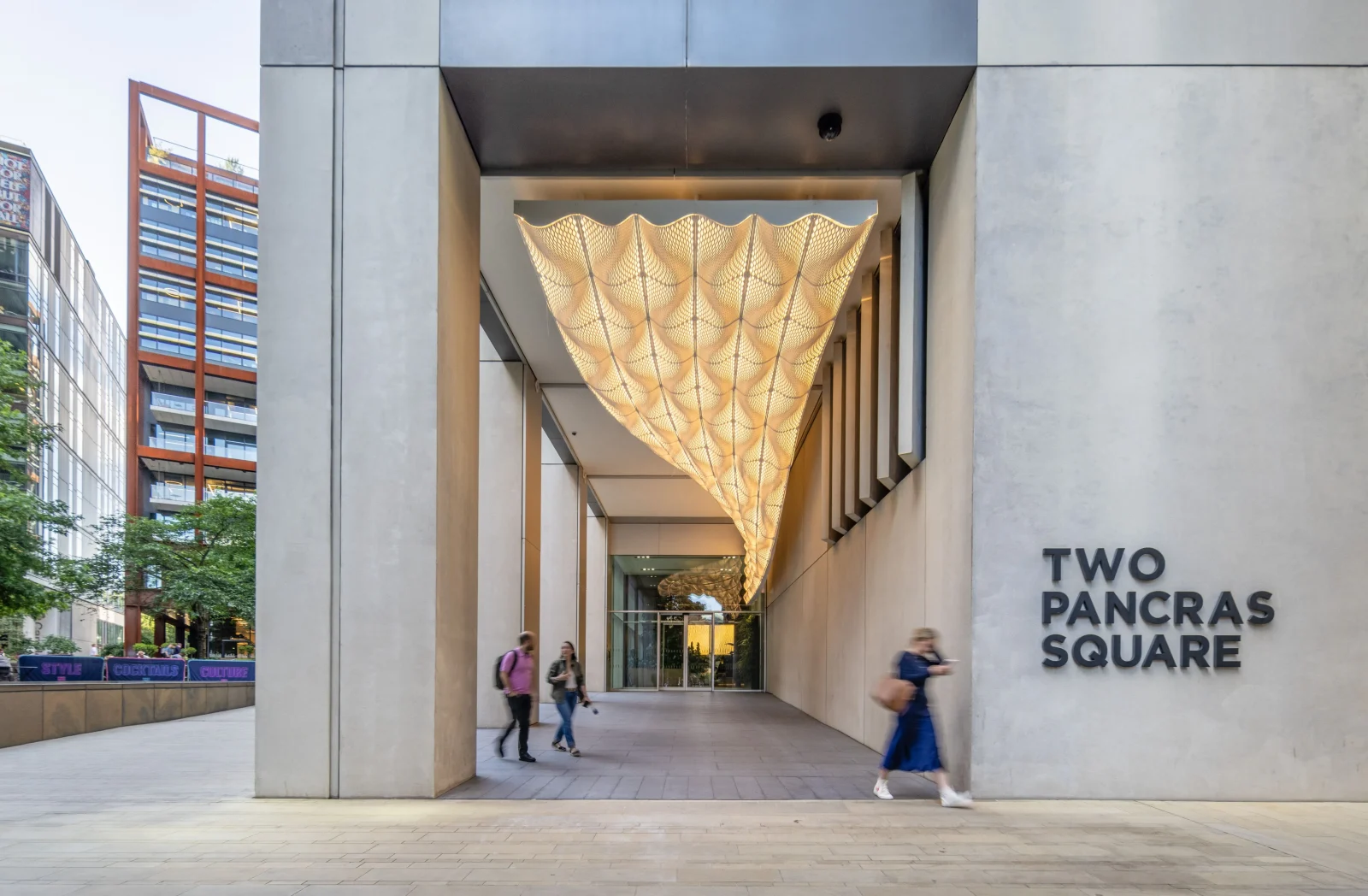















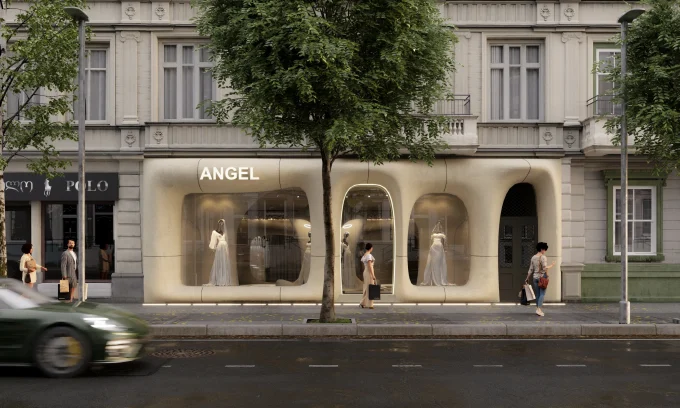
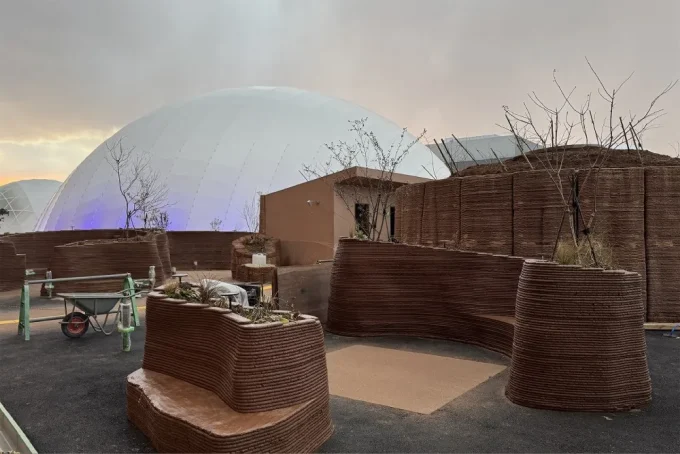
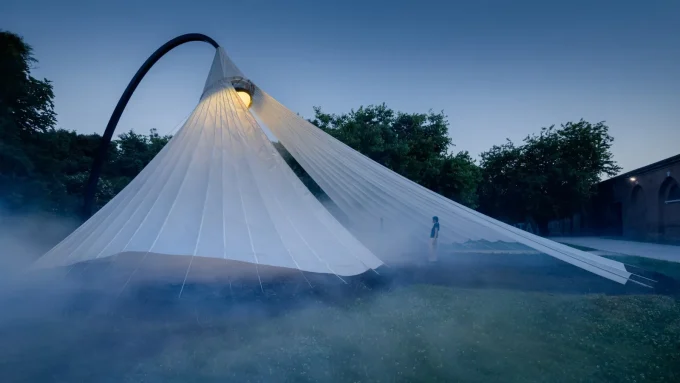
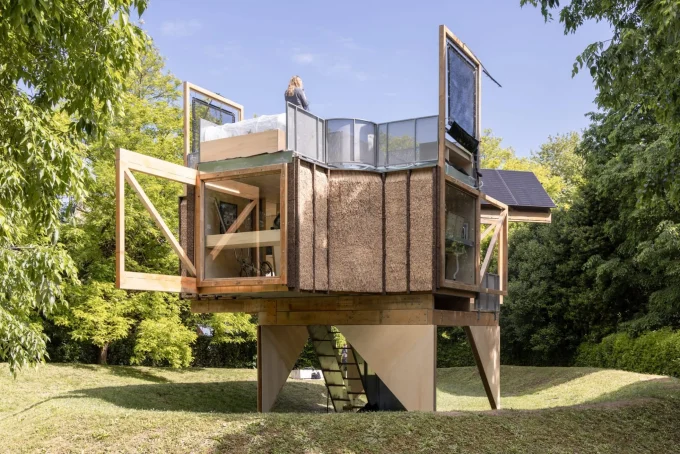



Leave a comment