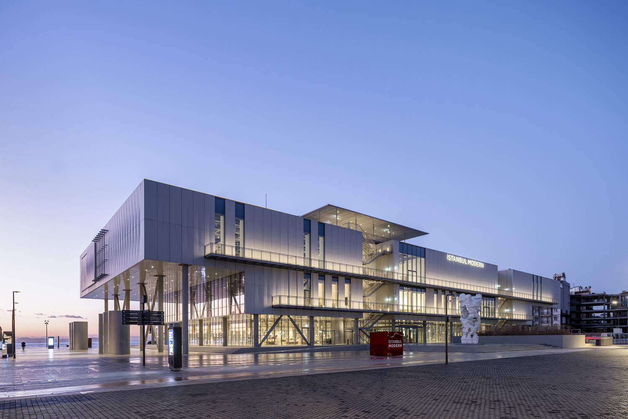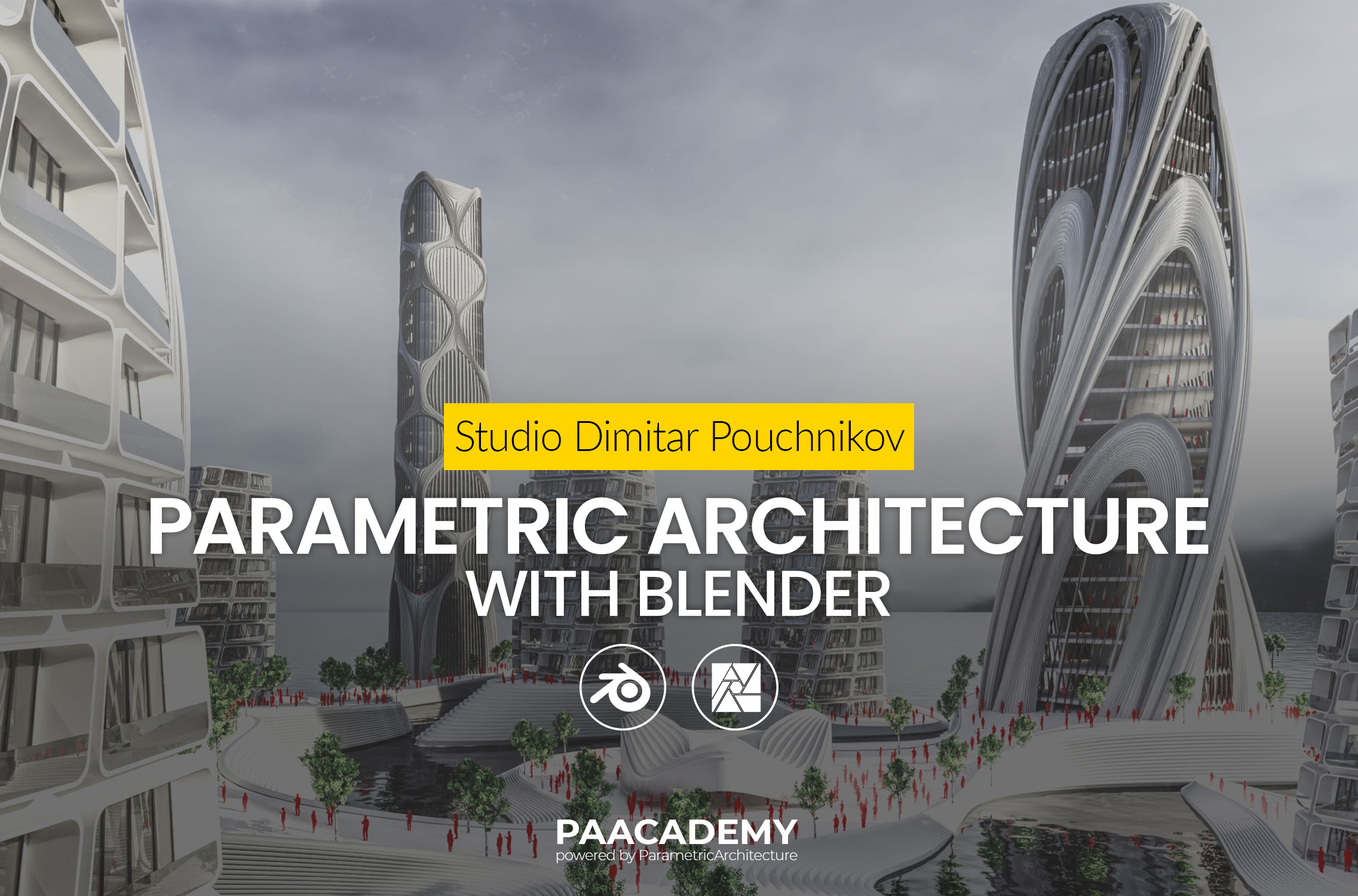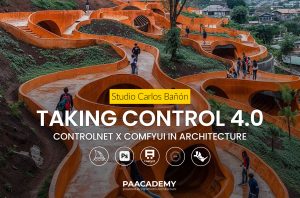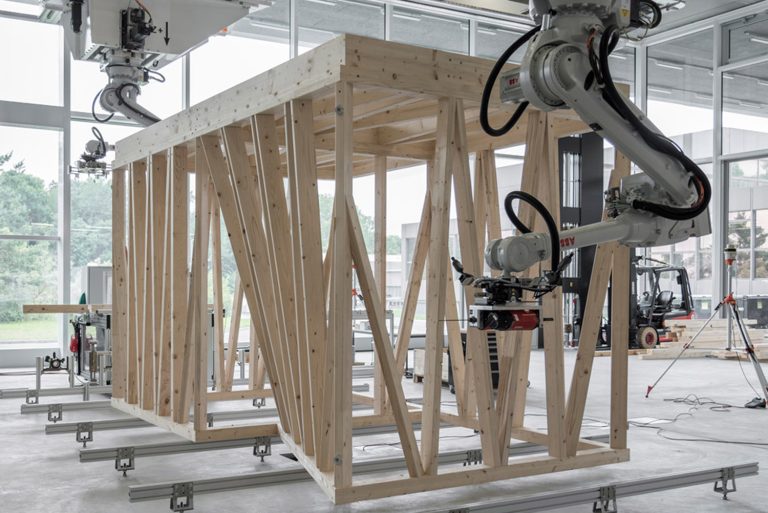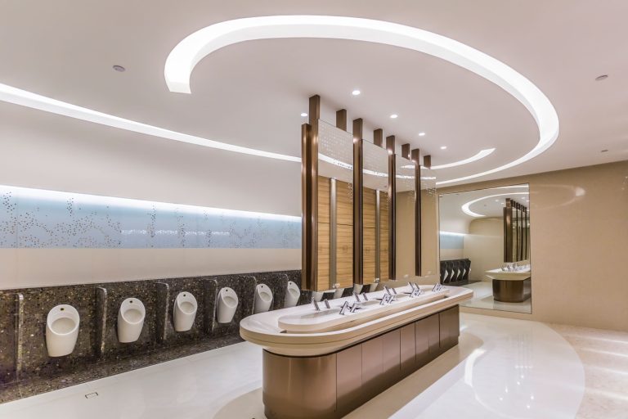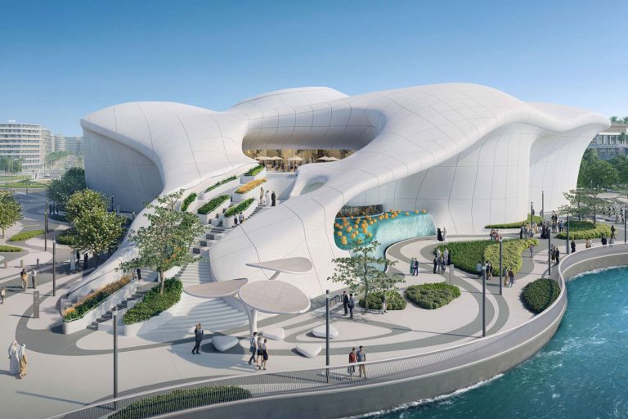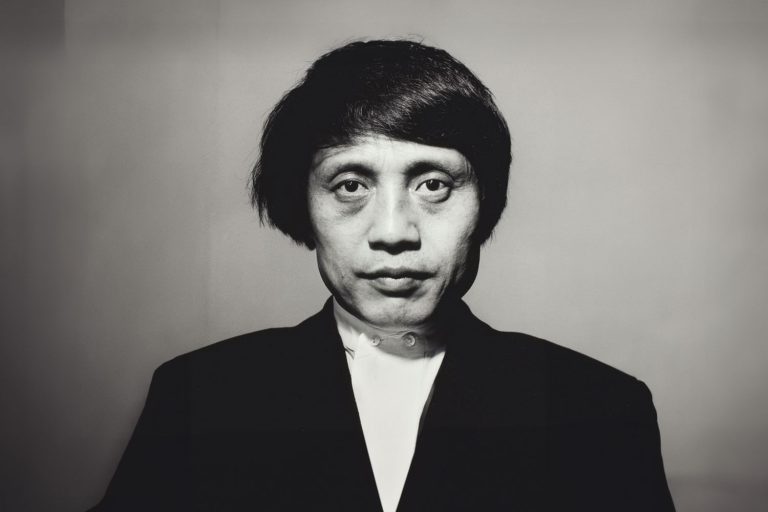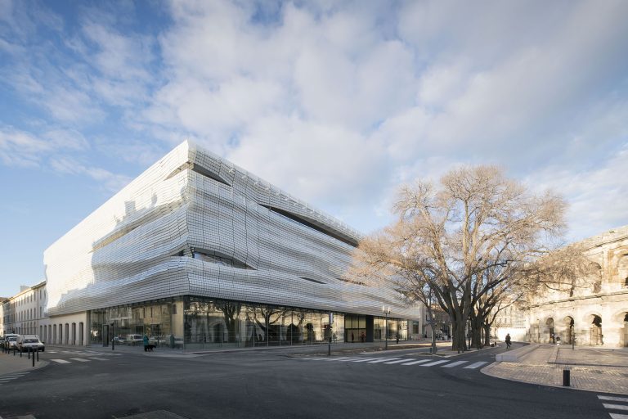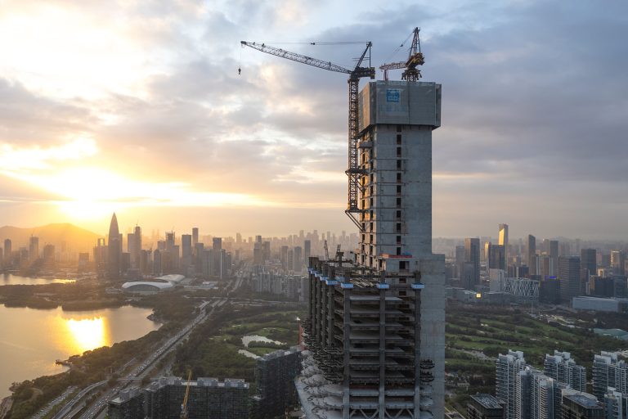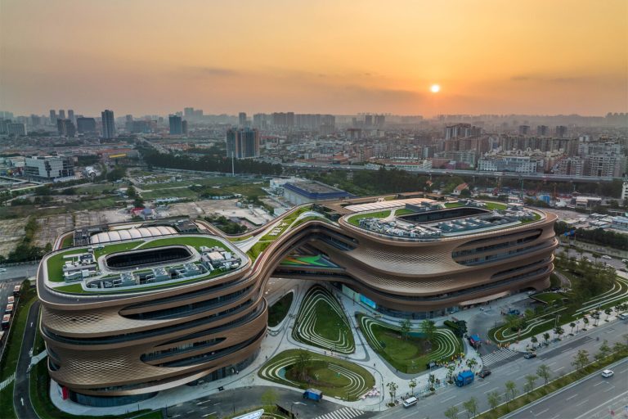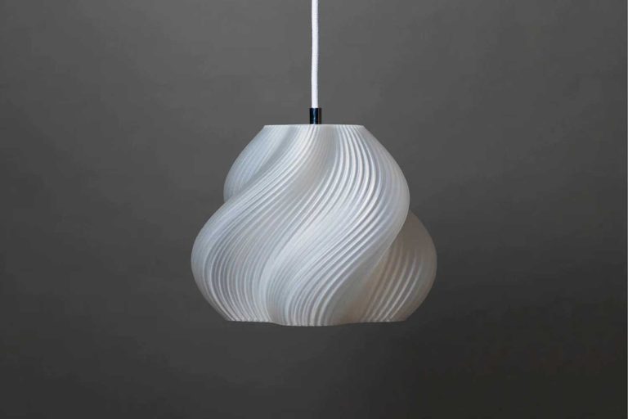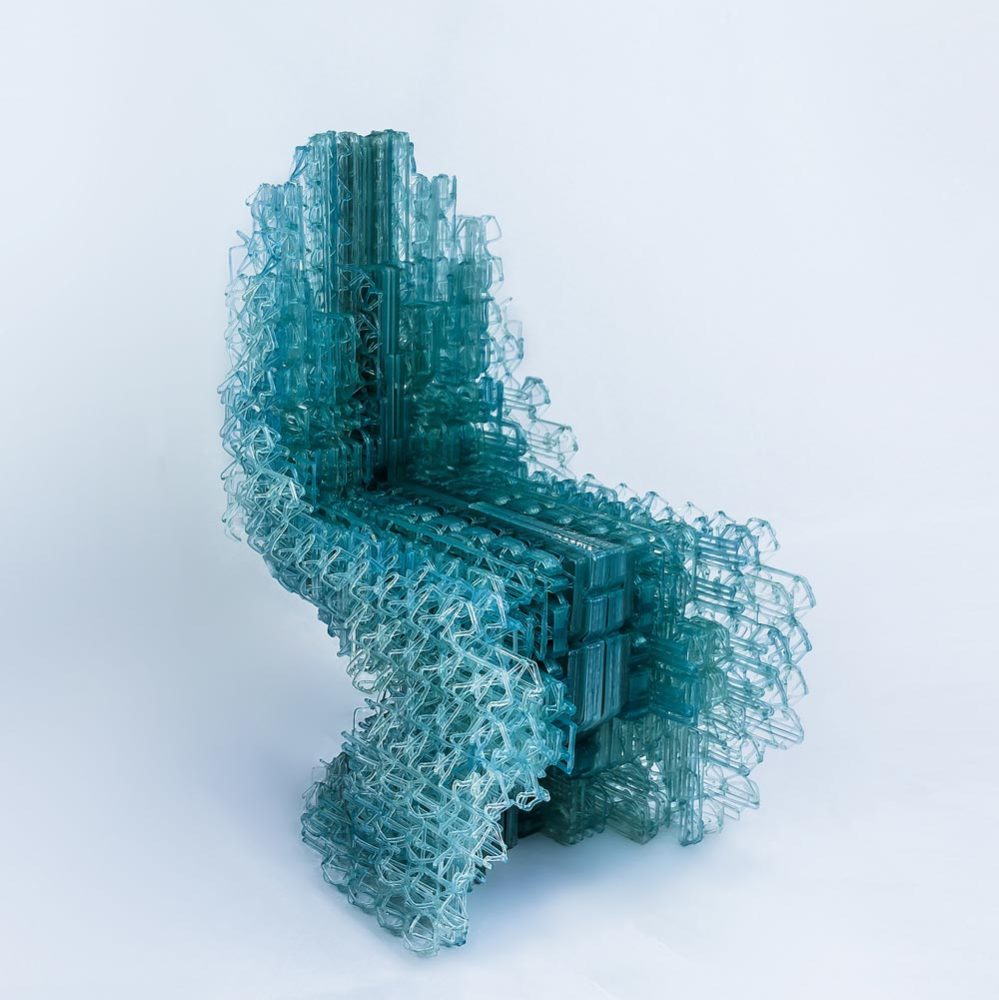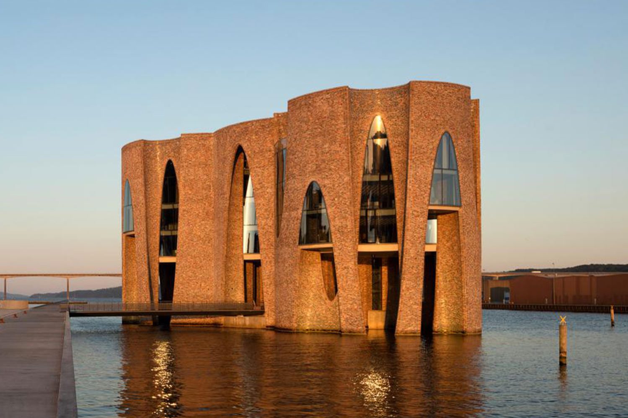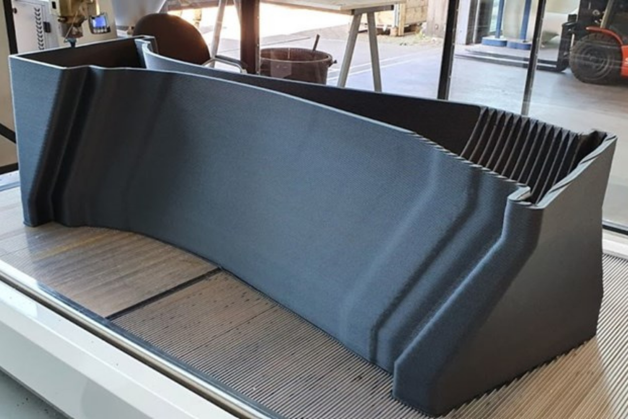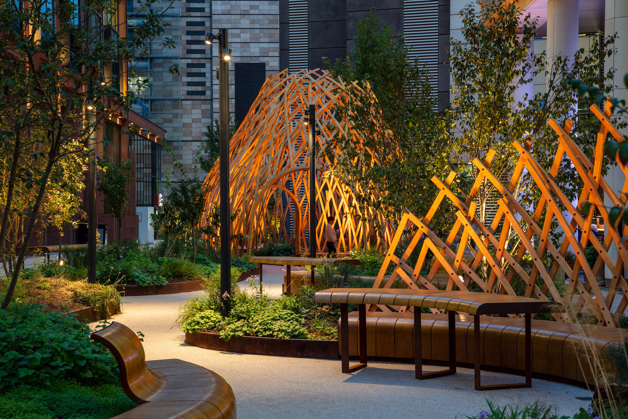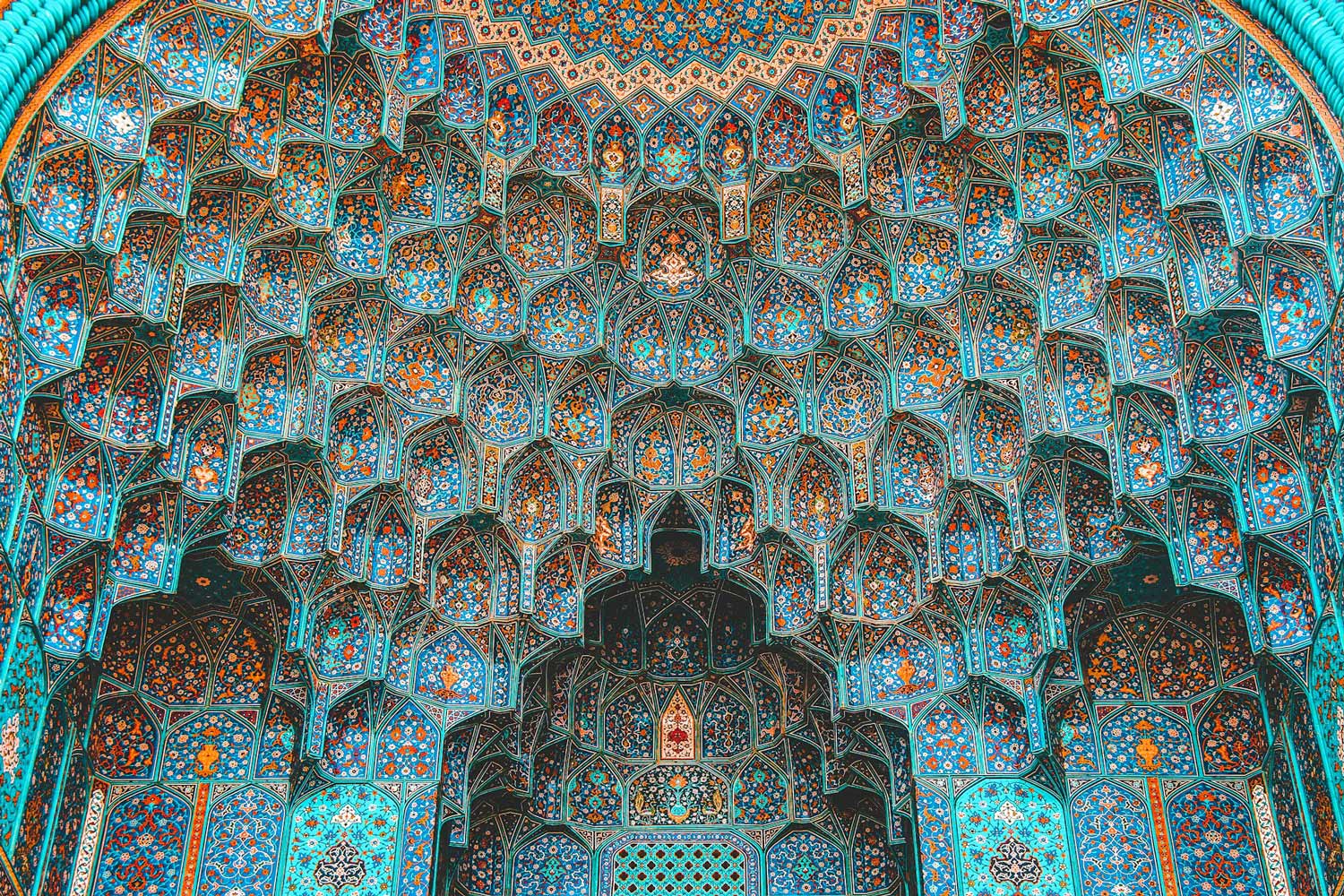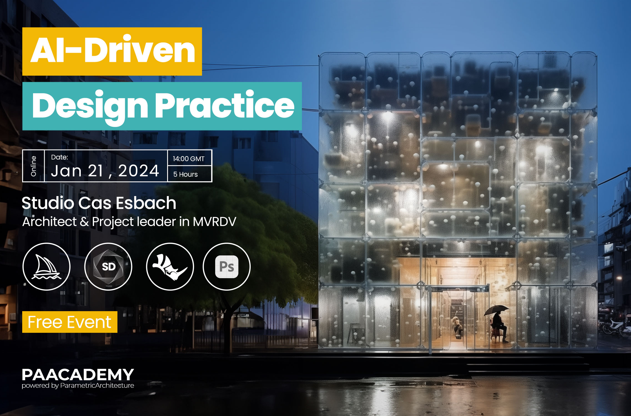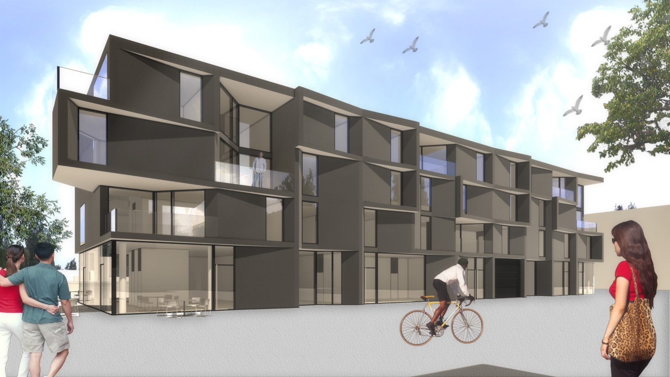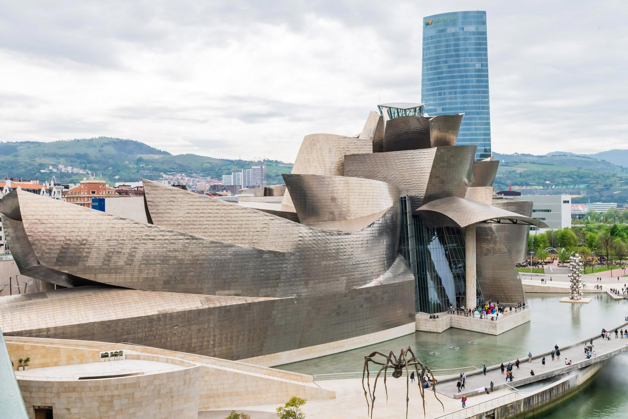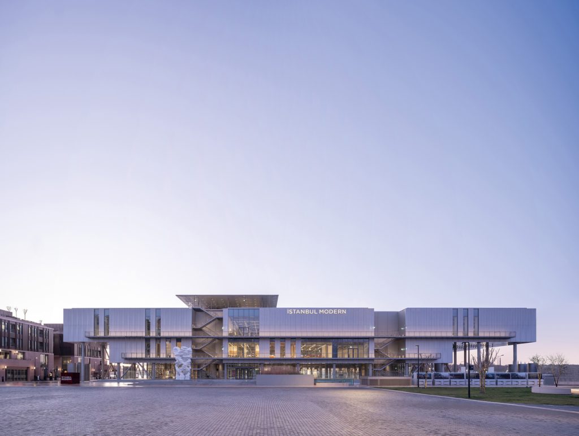
Renzo Piano Building Workshop, an Italian architecture firm, has finished the monumental Istanbul Modern Museum, its first project in Turkey. The Istanbul Modern Museum is situated on the waterfront on the western bank of the Bosphorus Strait in Istanbul‘s old Beyolu neighborhood. The structure between the Galata Quarter’s historic streets and the current port cruise terminal will be replaced with a new one. Adding to the existing infrastructure, the project will provide a unique opportunity to further improve the connectivity between the ancient town in the west, Tophane Park to the north, the Bosphorus to the south, and the new Galataport waterfront development in the east, while serving as a cultural and social attraction that will bring even more life and vibrancy to the city.
This makes the museum a focal point for the neighborhood, connecting different parts of the city together. The project improves connectivity between these locations and serves as a cultural and social attraction for the city and its tourists. The park to the north of this site, surrounded by ancient buildings and bounded by a busy street, serves as the green lung for the entire Galata neighborhood and serves as a buffer area, shielding the shoreline and the museum from city noise.
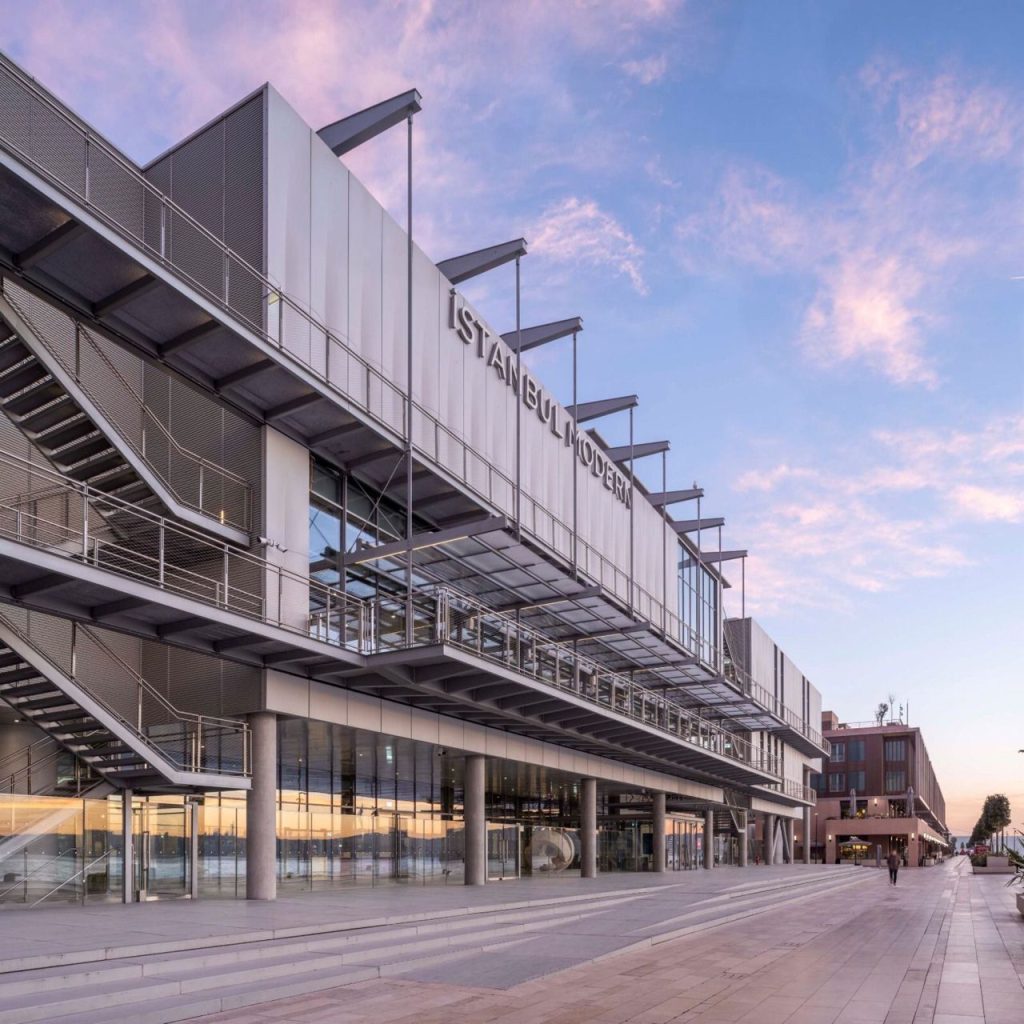
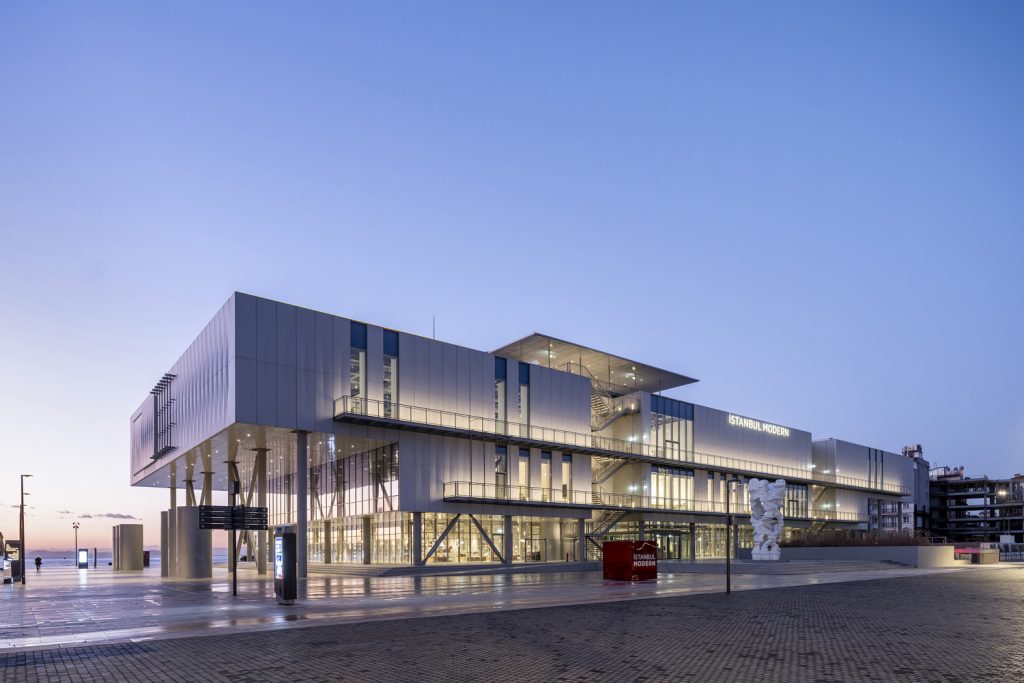
Istanbul Modern was founded in 2004 as Turkey’s first modern and contemporary art museum. The museum project exceeds 10,000 square meters in area and is part of a 1.5-kilometer-long regeneration masterplan along the quay. The main entry ramp into the underground area is situated to the north, separating it from the surrounding park. The ground level is raised to cover most of the ramp, preserving a smooth visual link between the coastline and the park via the transparent lobby. The ground level is integrated into the surrounding public areas via a carefully constructed system of slopes and steps.
The building has five floors, three above the ground and two below. On the ground floor, the building is a volume atop a recessed transparent glass facade. This facade made of metal panels is playing with the light and the water reflections of the Bosphorus, giving the building a varied aspect and liveliness as the sun moves. The shadow of the greenery on the park side will likewise form distinct patterns on the façade.

On both its eastern and western sides, the building mass forms a double-height space that serves as a shelter for the activities beneath. It faced the old city to the west and welcomed guests from the brand-new Galataport development to the east. The architecture firm RPBW claims that in order to reflect the site’s long history as a harbor for ships sailing between Europe and Asia, the building’s design was inspired by the Bosphorus’s glistening seas. The façade is made up of a series of 3D-formed aluminum panels that shimmer in the sunlight and change the appearance of the building during the course of the day. The shimmering effect of the panels creates an ever-changing dynamic, allowing the building to take on a new character at different times of day, evoking the changing tides of the Bosphorus.
The functional organization of the museum is intended to react to its surroundings. The museum library, educational and event facilities, a café, and a shop are all located on the translucent ground floor. Richard Wentworth’s “False Ceiling” (2005), one of the former building’s prominent permanent pieces, welcomes visitors back. Olafur Eliasson’s three-part site-specific installation, commissioned especially for this museum building, can be seen on the central stairs that lead visitors to the museum collections. The café with expansive views of the Bosphorus, photography and pop-up galleries, and the museum’s permanent collection gallery are located on the second floor of the structure, respectively. The museum also has a 156-seat auditorium for cinema screenings and other interdisciplinary events, as well as a viewing deck with city views. The museum is uniquely positioned to bridge the divides between the city’s past, present, and future, unifying the cultures and identities of its residents and visitors alike.
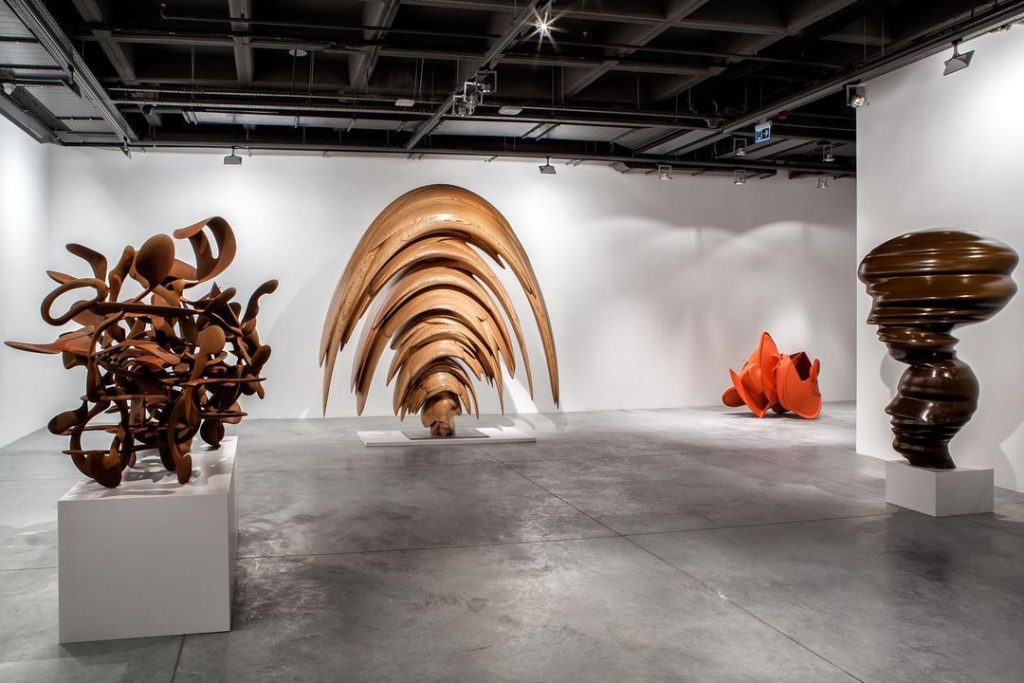
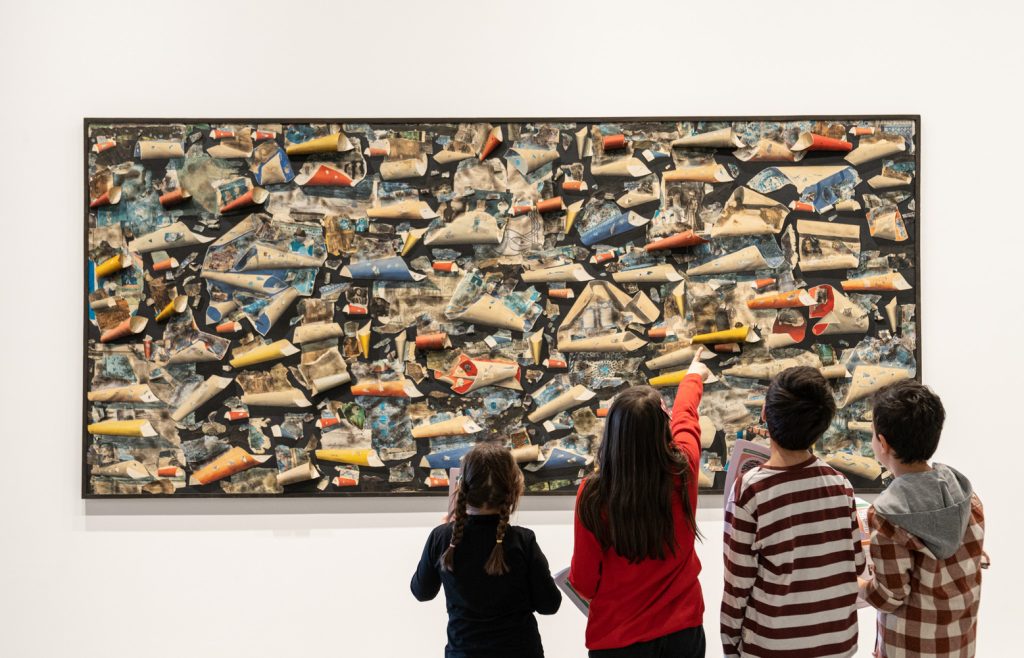
Project Info
Status: Completed
Client: Istanbul Museum Of Modern Art
Design: Renzo Piano Building Workshop, In Collaboration With Arup (Istanbul) Architects
Design Team: E. Baglietto, F. Giacobello (Partner And Associate In Charge), R. Dunphy With M. Cecchetto, E. Doyduk, M. Tokarnia, R. Wong And M. Yildirim; B. Pignatti, A. Pizzolato, C. Zaccaria (Cgi); M. Abidos, F. Cappellini, D. Lange, F. Terranova (Models)
Consultants: Arup (Structure, Mep, Lighting), Jml (Water Feature), 2×4 (Signage)
Project Management: Mcs Mühendis
General Contractor: Yapi Merkezi



