The UK Government has unveiled five shortlisted designs for the national memorial to Queen Elizabeth II, inviting the public to provide feedback on these proposals. The memorial is planned for St James’s Park in London, near Buckingham Palace, and aims to honor the Queen’s extraordinary life and service. The final design is expected to be announced in summer 2025, with the memorial’s unveiling anticipated in 2026, coinciding with what would have been Her Majesty’s 100th birthday.
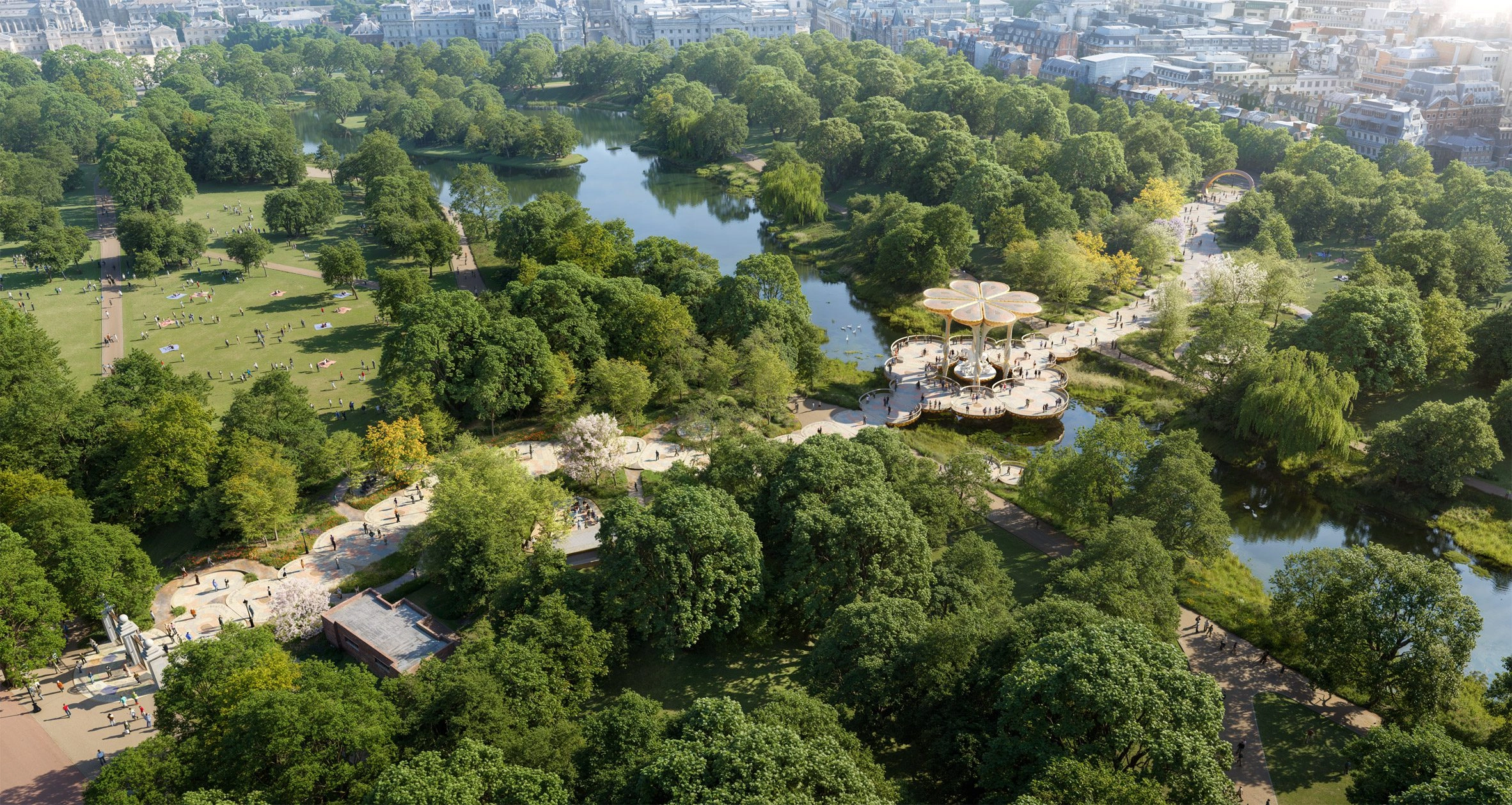
Foster + Partners: A Journey Through Royal Gardens
Foster + Partners, collaborating with artist Yinka Shonibare and landscape architect Michel Desvigne, propose a serene journey through a series of Royal gardens. Inspired by John Nash’s romantic landscape design, the plan features a natural stone path meandering through themed gardens, including the Commonwealth Garden and the Community Garden. Figurative sculptures of Queen Elizabeth II and Prince Philip are positioned at key points, while audio installations and an evolving digital conservatory offer reflections on the Queen’s life and legacy.
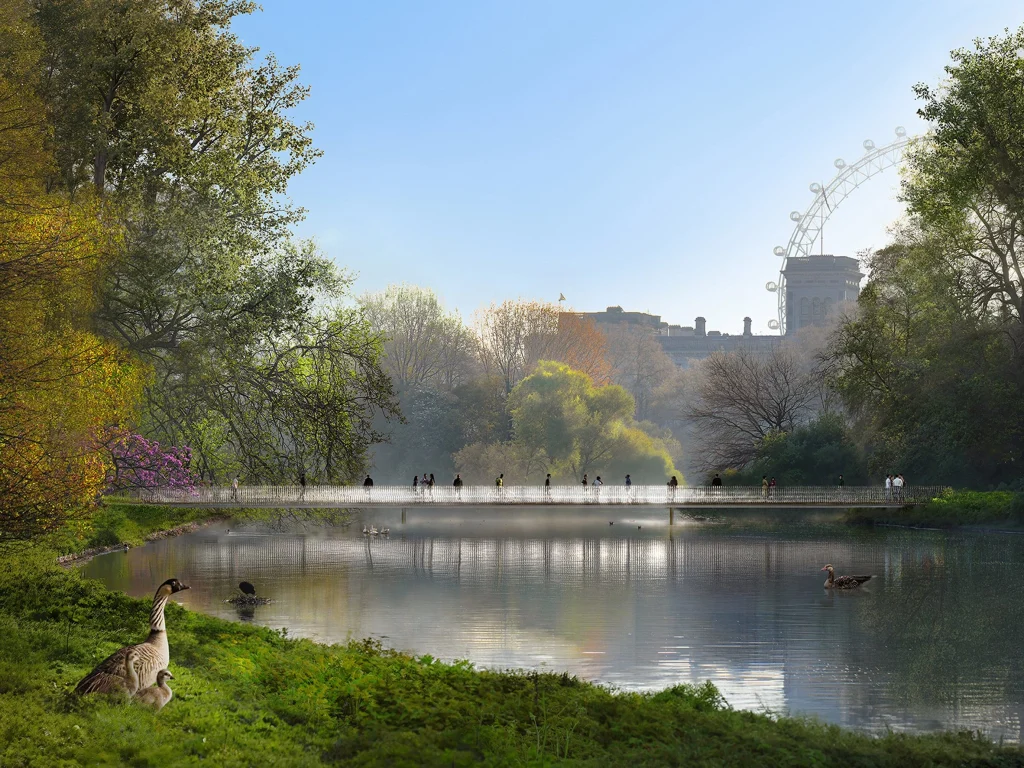
Heatherwick Studio: The Bridge of Togetherness
Heatherwick Studio‘s design centers on the concept of unity, featuring a memorial walk composed of 70 limestone lily pads, each representing a year of the Queen’s reign. At the heart of the design is a figurative sculpture of the Queen, sheltered by a canopy of eight sculptural lilies. The materials are chosen for their ability to age gracefully, symbolizing the enduring nature of the Queen’s legacy.
J&L Gibbons: A Bridge Over Bedrock
J&L Gibbons, in collaboration with Michael Levine RDI and William Matthews Associates, present a design that uses bedrock as a metaphor for the Queen’s steadfastness. The proposal includes a stone bridge over the park’s lake, crafted from materials sourced from the UK’s four nations. The bridge is accompanied by a landscape of glades and pathways, inviting visitors to engage in a contemplative journey through nature.
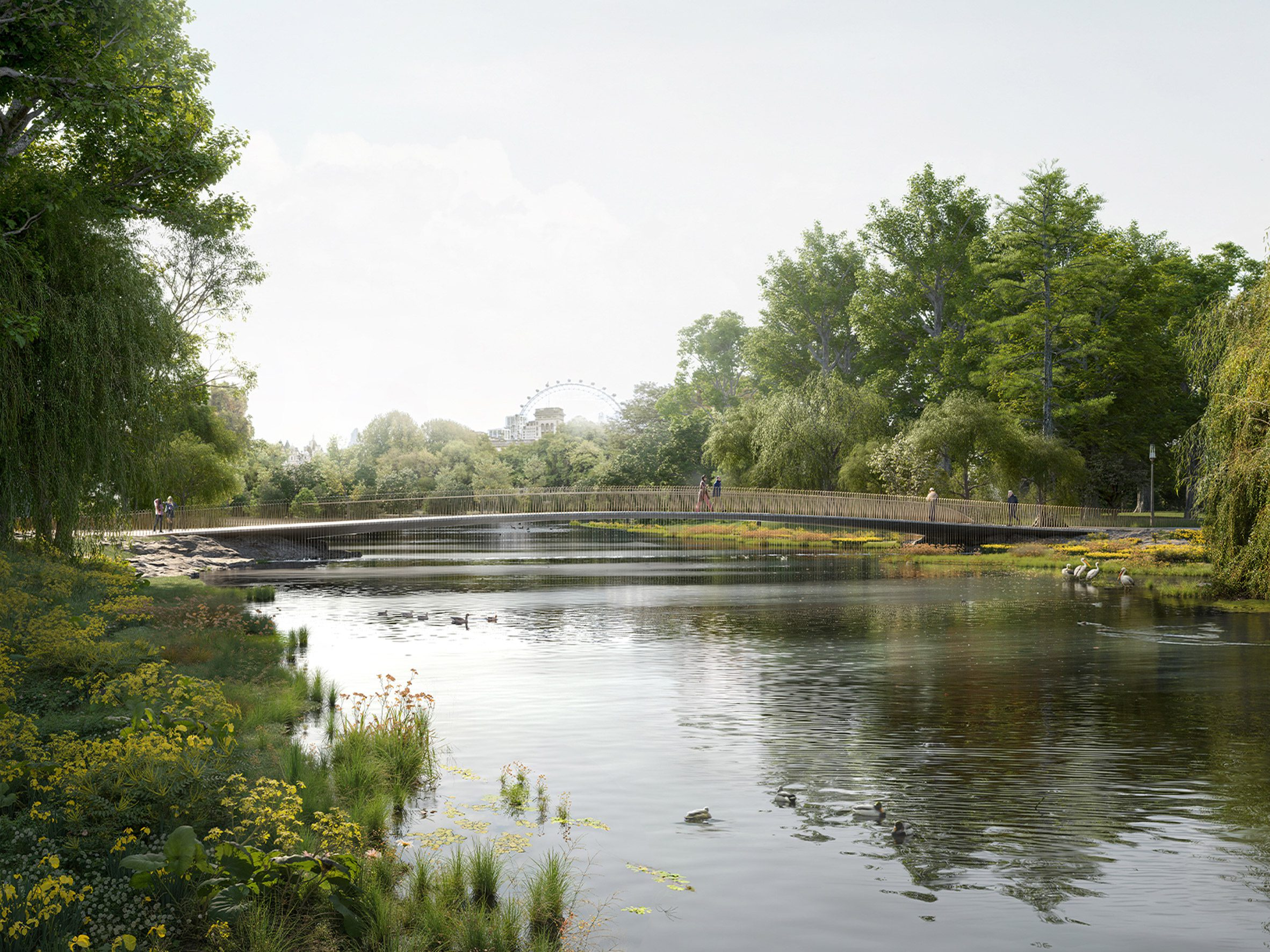
Tom Stuart-Smith: The Windsor Oak
Tom Stuart-Smith‘s proposal features a cast of an oak tree from Windsor Great Park, symbolizing the Queen’s strength and endurance. The tree stands on a plinth in the lake, connected to the surrounding landscape by a curved stone bridge. The memorial path includes bronze casts of significant objects from the Queen’s life and a soundscape of memories, creating an immersive experience that honors her legacy.
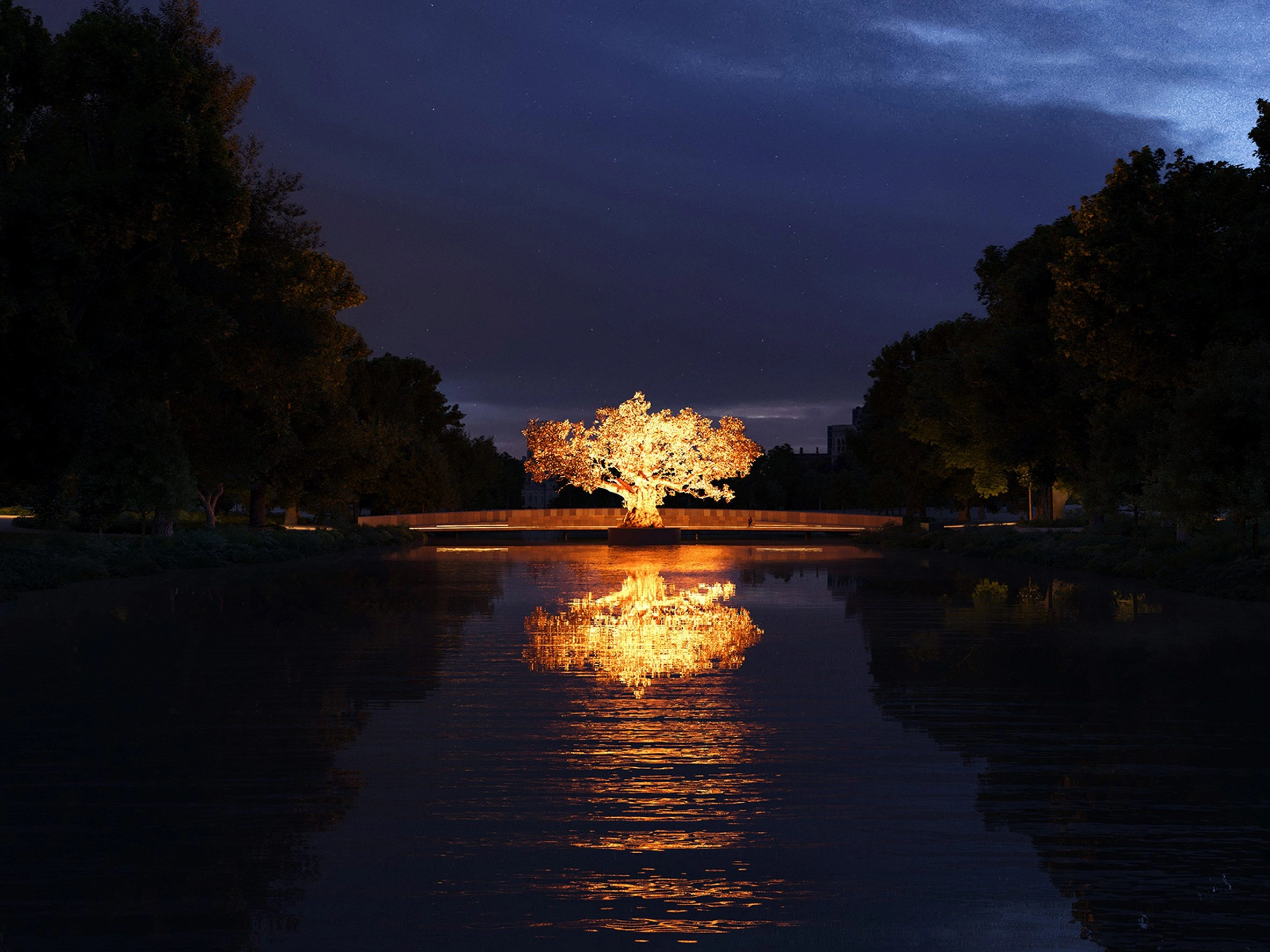
WilkinsonEyre: Threads of Legacy
WilkinsonEyre‘s design weaves pathways through St James’s Park, each representing themes from the Queen’s life, such as Reign, Faith, and Family. At the center are two elegant bridges spanning the lake, offering views of the park and the London skyline. The design aims to create a contemplative journey that honors the Queen’s seven decades of service.
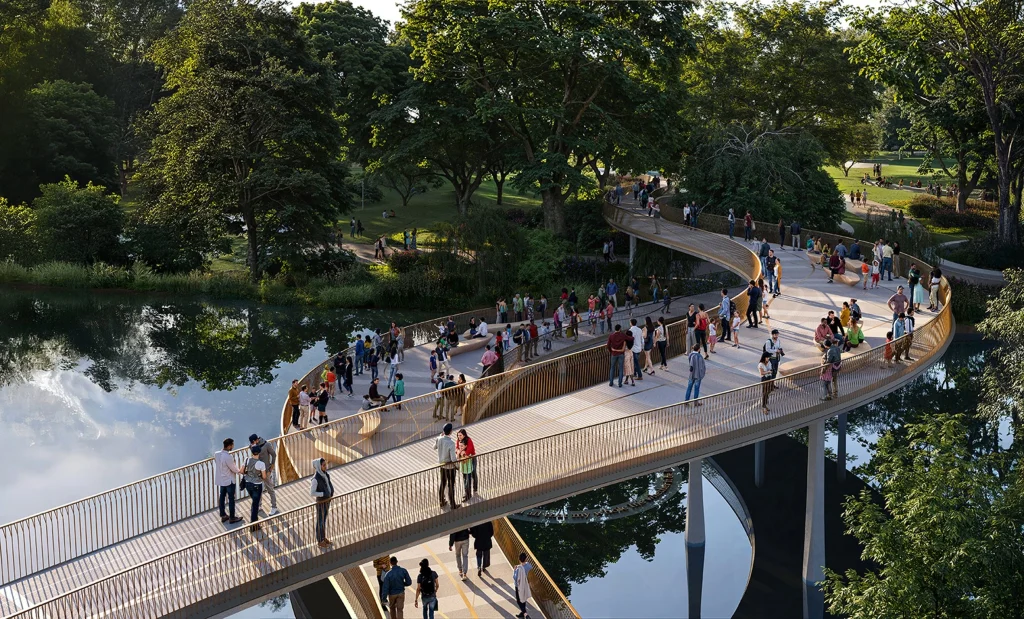
The public is encouraged to review the designs and provide feedback through the official competition website until May 19, 2025. The Queen Elizabeth Memorial Committee, chaired by Lord Janvrin, the Queen’s former private secretary, will consider public input in selecting the final design. A separate search for a sculptor to create a figurative representation of the Queen is also underway.




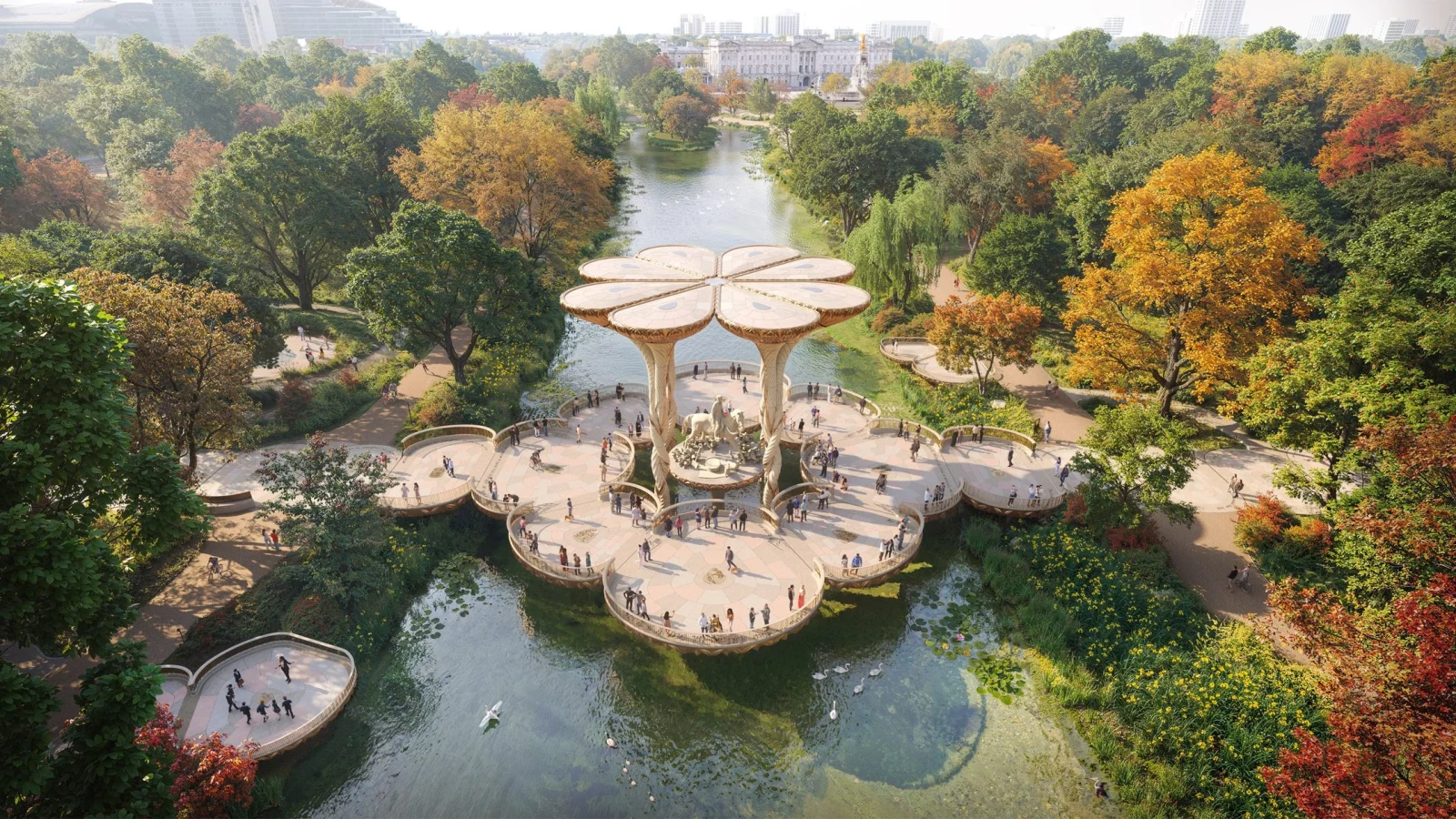






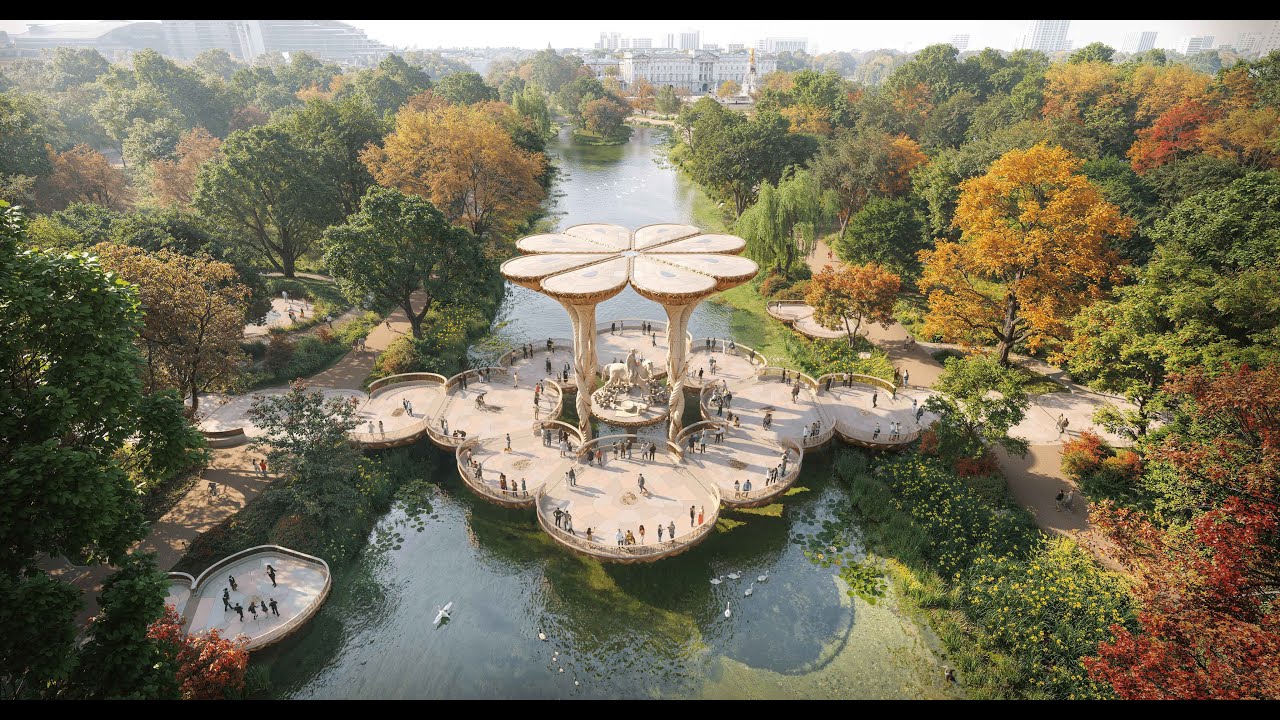








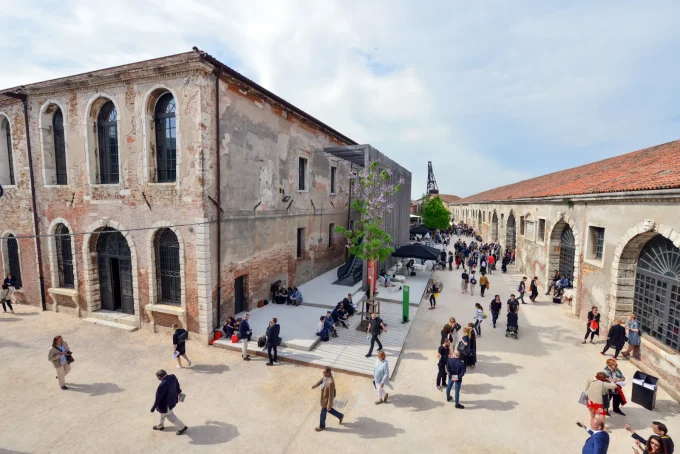




Leave a comment