The Portland Flatiron, designed by local firm Works Progress Architecture, is built on a triangular, sloping plot in the city’s Boise Eliot neighborhood. The building rises five stories tall and has offices on the upper floors and a retail space on the ground floor. There is also a parking level in the basement.
The Flatiron Building in Manhattan inspired the project’s name, which is a slender, triangular tower built by Daniel Burnham and completed in 1902. Additionally, there’s the Flatiron Building, a tiny, triangular historic structure in Portland’s downtown. Like its predecessors, the new Portland Flatiron skyscraper has a layout and massing strategy dictated by severely uneven site characteristics.
The tower, which measures 24,000 square feet (2,230 square meters), has a triangular form and three elevations. The rigid grid of oversized windows that disperses to the northern face perforates the facades, which function as a continuous skin. As the skin wraps over the site’s corners, it reveals a stack of interwoven, fully glass open chambers. The exposure at these locations provides a visual dialogue between the outside and interior by enabling the cross-section of laminated timber decking to be completely expressive and visible from the street.
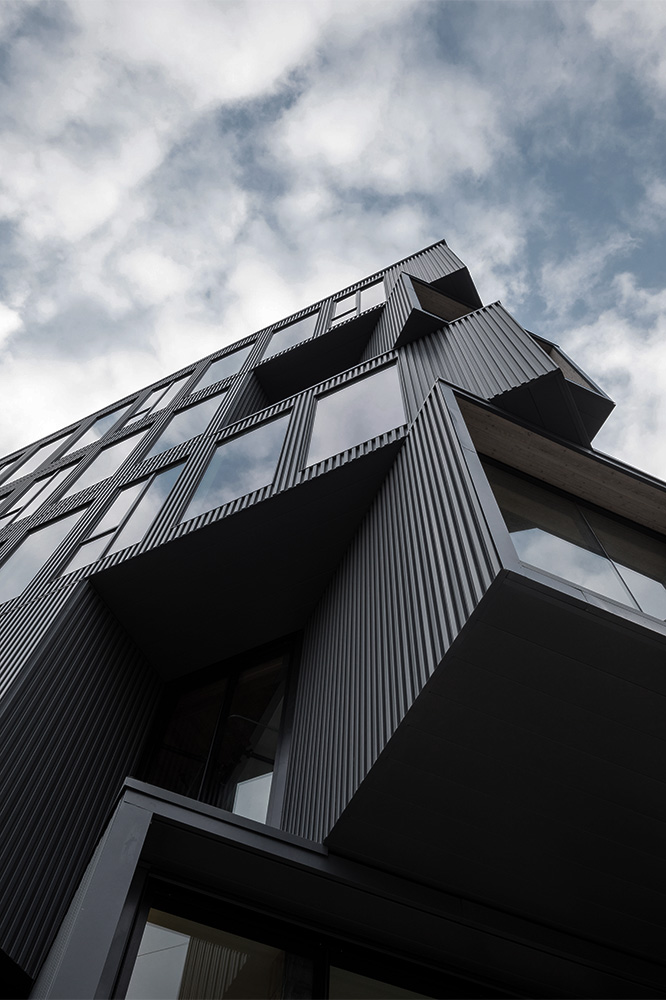
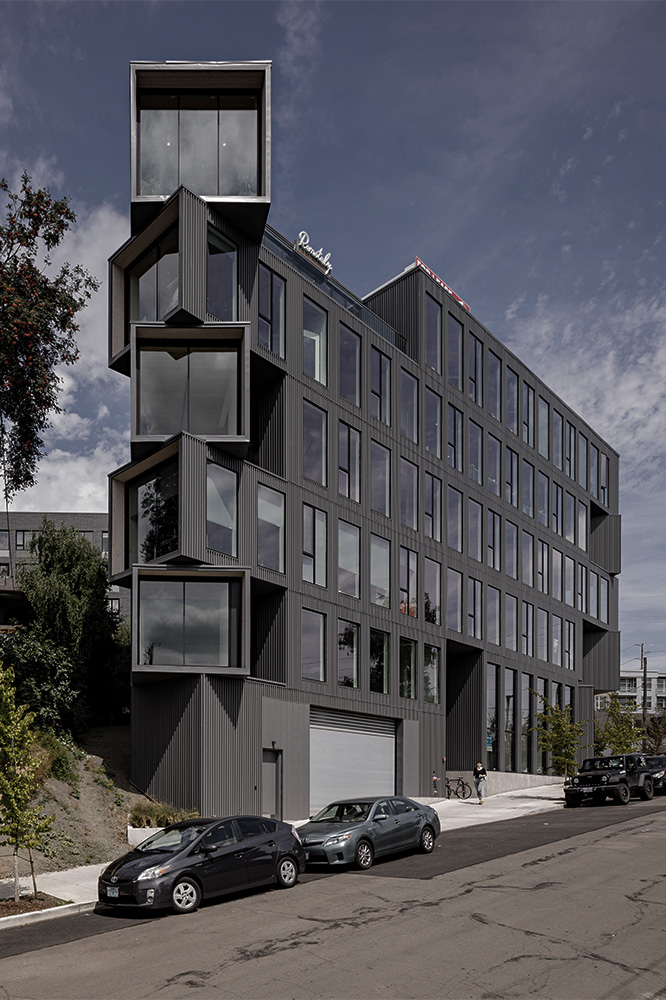
The facades are clad in dark metal and have rectangular windows. The building has a dynamic aspect because of various cuts and projections. Boxy shapes with glass fronts protrude outward in various ways at the corners. The unique triangular geometry and the significant grade variations across the site created the simple diagram of lacing three formally distinct elevations together, resulting in a weave of bay windows and open space at the corners.
Another noticeable feature is the building’s structural material, which is wood. The structure of the building is made up of timber columns and beams. The floors are made of cross-laminated wood (CLT) and are capped with concrete slabs. CLT decking was selected because of its adaptability to create corner geometry. CLT is multi-directional in strength, and the design team used this material to form the laced corners with double cantilever balconies and projections.
The interior of the building has open floors that total around 5,000 square feet (465 square meters). The large rooms include white walls, concrete floors, and exposed wood. The beautiful city is visible from these large windows. Visitors are drawn to the Portland Flatiron building not only because of its triangular shape but also because of its prominent placement. It is located on an elevation position overlooking a freeway at a point where the city grid shifts.
Project Info
Architects: Works Progress Architecture
Area: 24177 ft²
Year: 2018
Photographs: Lincoln Barbour
Manufacturers: AutoDesk, Adobe, Adobe Systems Incorporated, Anderson Wood Clad Windows, Metal Sales Box Rib, Structure-Lam CLT, Timberland Glulam, Trimble Navigation
Lead Architects: Carrie Strickland, FAIA
Engineering: DCI Engineers
General Contractor: Abbott Construction
Landscape: ESA
Design Team: Judson Moore, Ali Gens, Ian Roll, Dave Mojica, Carrie Strickland, Cait Sylvain
Clients: Brandon Brown
Location: Portland, United States




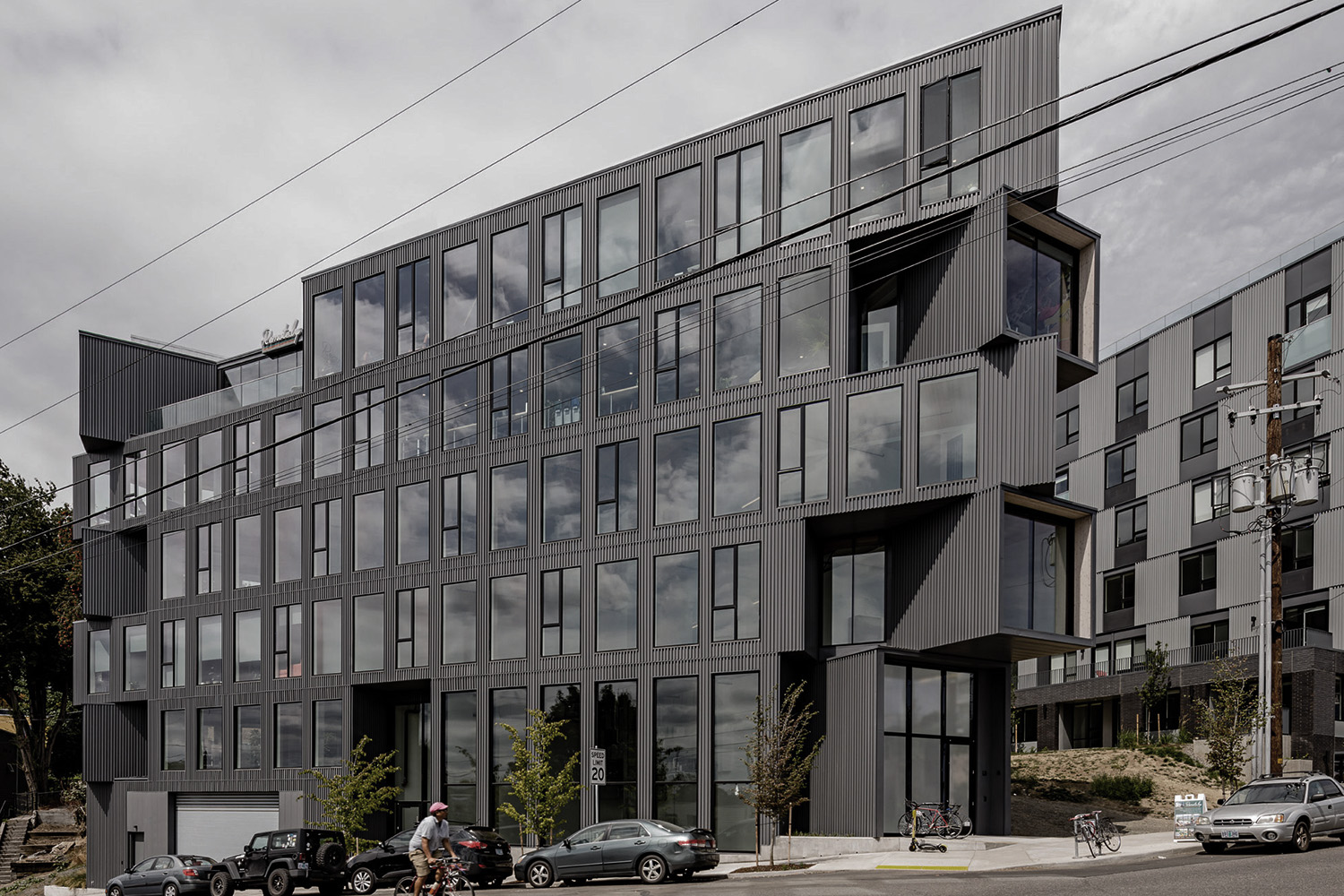
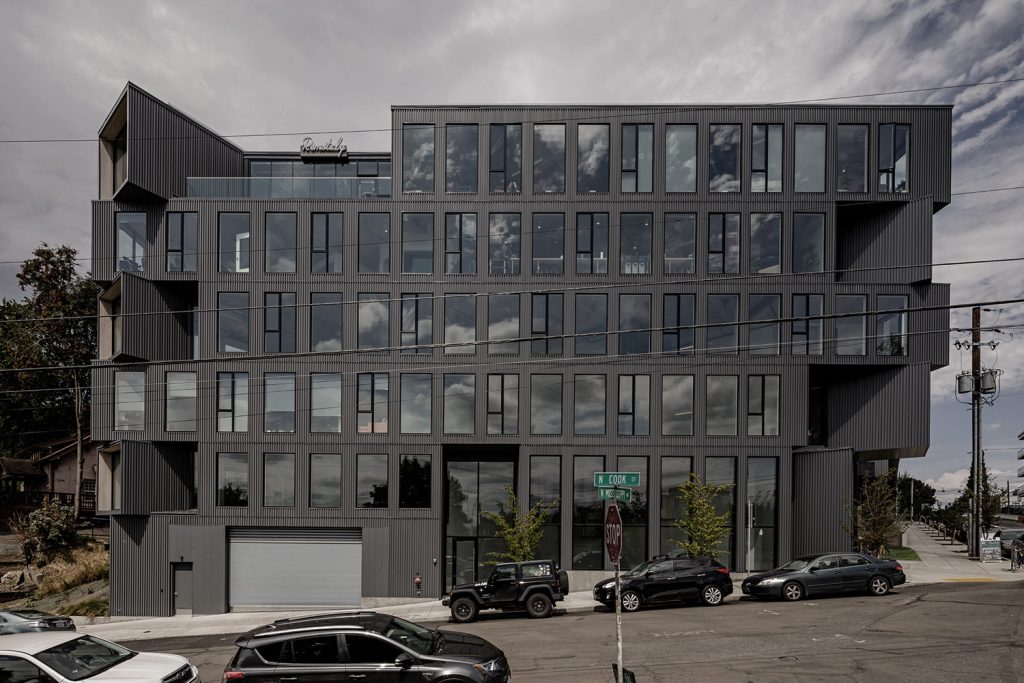
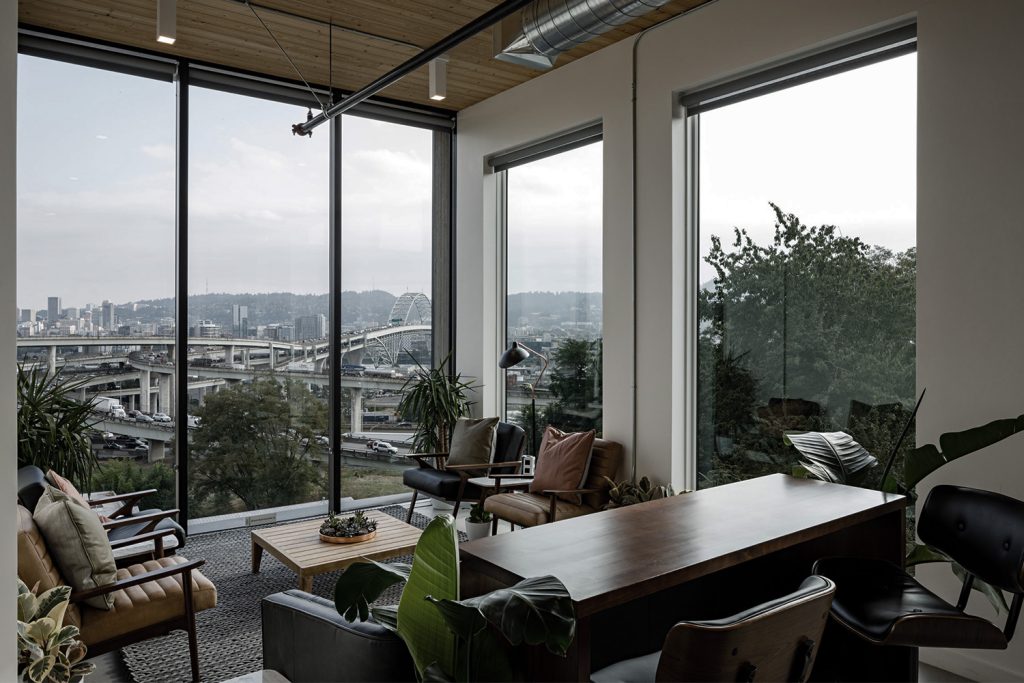



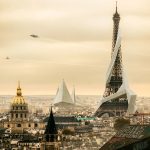
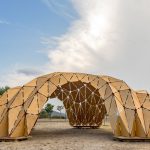








Leave a comment