The booth, designed for the exhibition, is a bold example of how sustainability and parametric design seamlessly come together. Crafted in just three days, the project pushes the boundaries of both material use and architectural expression, all while prioritising eco-conscious principles.
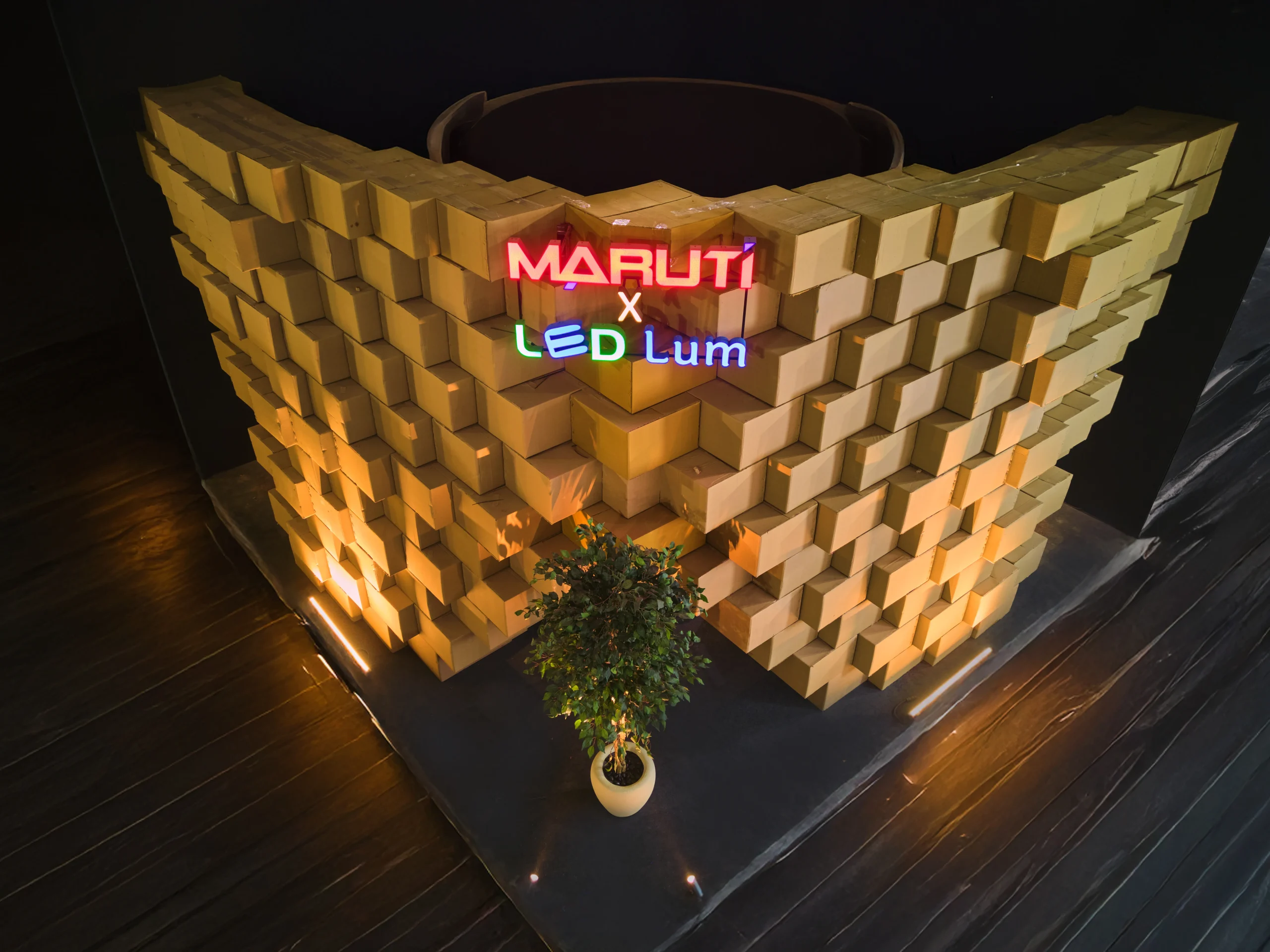
The booth uses a parametric approach, where the form and structure evolve based on the relationships between different elements, creating a dynamic, sculptural experience. Its core concept revolves around the use of parametric boxes, which serve as both structural elements and spatial dividers.
These boxes are strategically placed and proportioned to create a sense of fluidity and interaction between the space and the visitor. Each box is made from reusable materials like cloth and ply metal, allowing for easy disassembly and future reuse, aligning with the event’s sustainability goals.
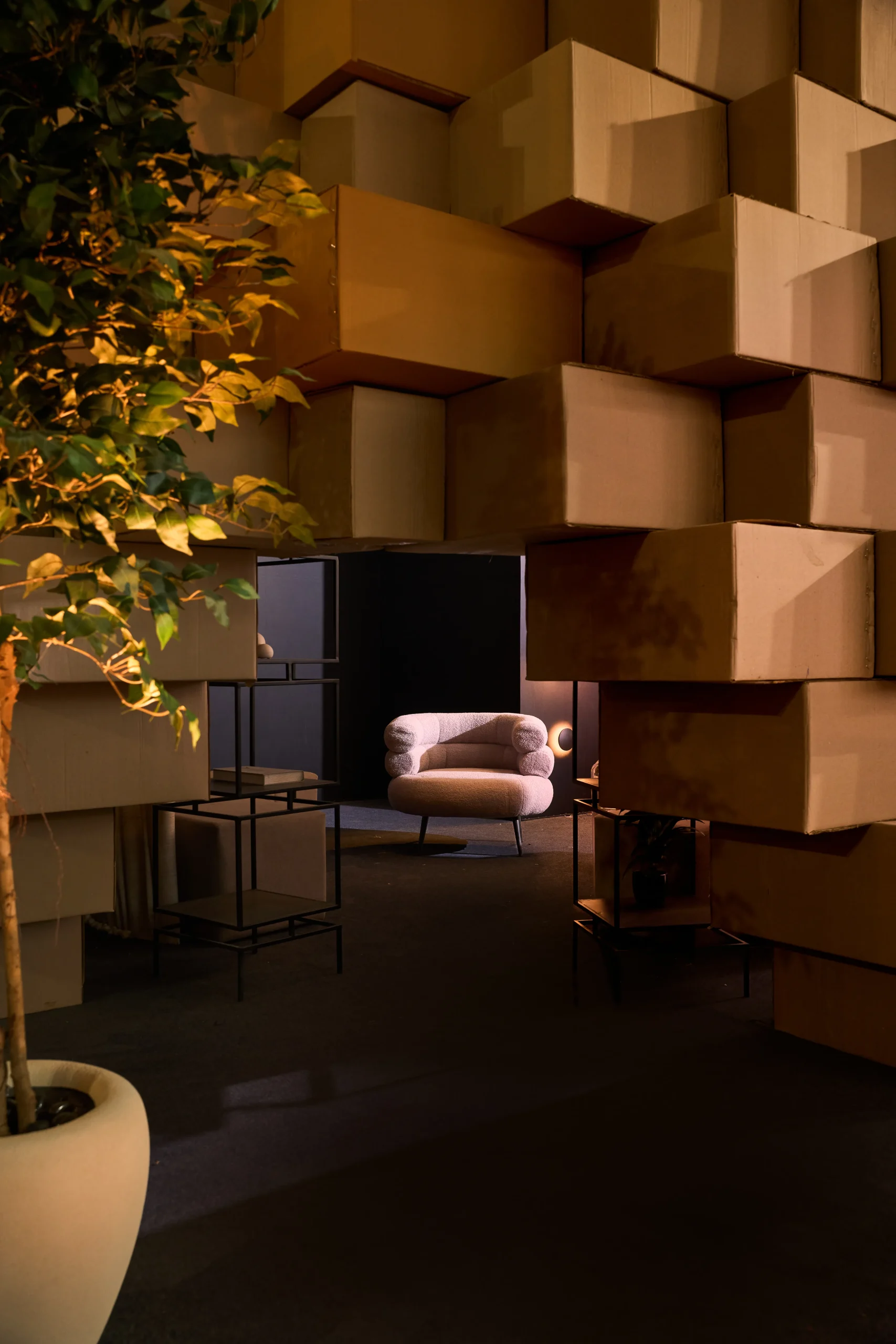
The parametric design ensures that each box interacts with the others, forming a cohesive and well-resolved structure that feels both organic and purposeful. In keeping with sustainability criteria, the color and material choices are deliberately muted. Instead of harsh, synthetic colors, black linen cloth is selected for the partition walls. This material not only meets sustainability guidelines but also creates a sophisticated and minimal backdrop for the parametric structure.
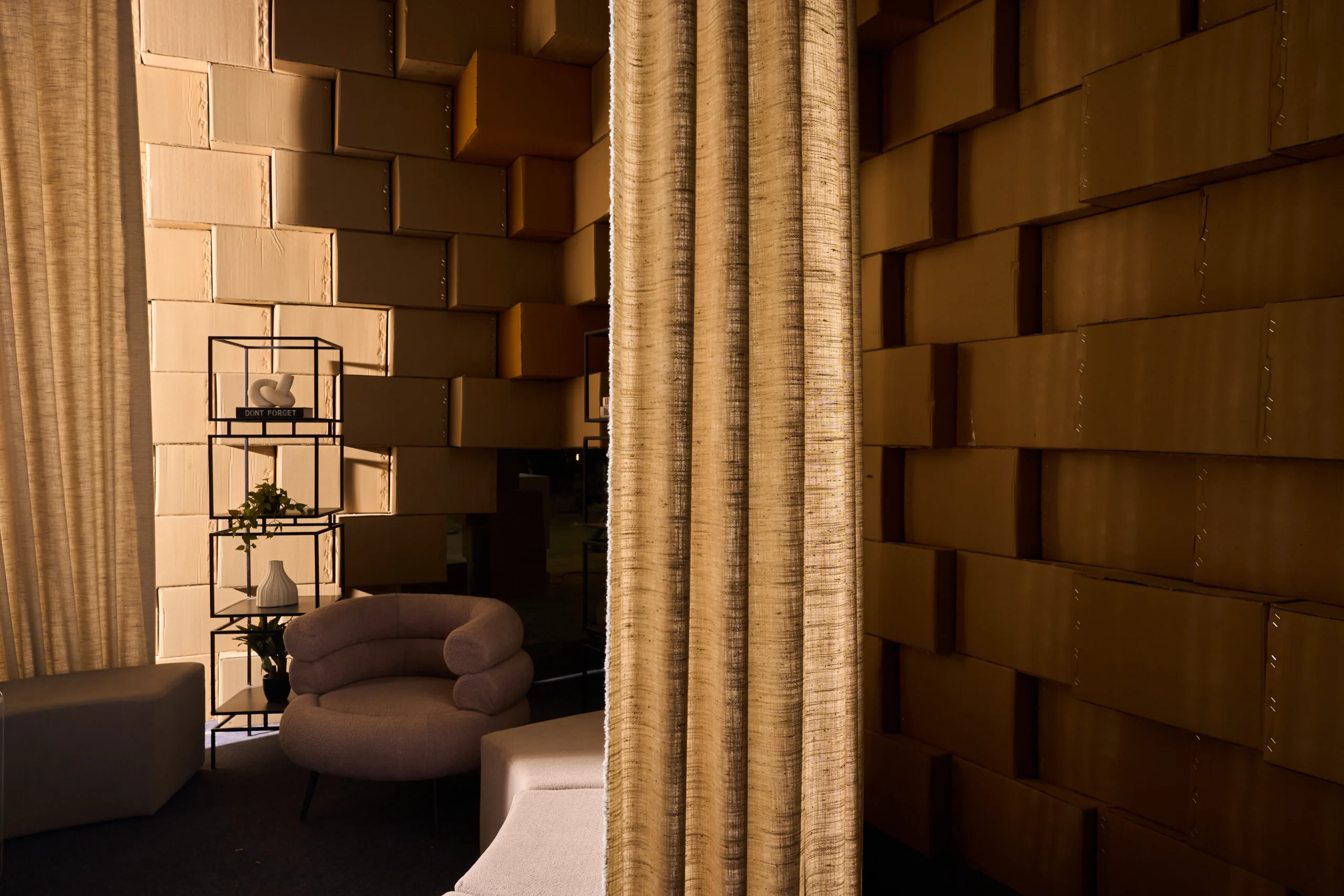
The fabric’s texture and folds add warmth and depth to the booth, enhancing its tactile qualities. The use of curtain pleats also softens the design’s edges, creating a more inviting and comfortable environment. As the booth caters to a light consultant, the space fosters an optimal atmosphere for showcasing light.
The colour palette remains intentionally subtle, with nude and warm tones, allowing the lighting to become the key feature. The parametric boxes, with their varying depths and angles, produce an ever-changing play of light and shadow, particularly on the main façade. The light interacts with the folds of the linen and the sharpness of the metal, offering an almost theatrical experience for visitors.
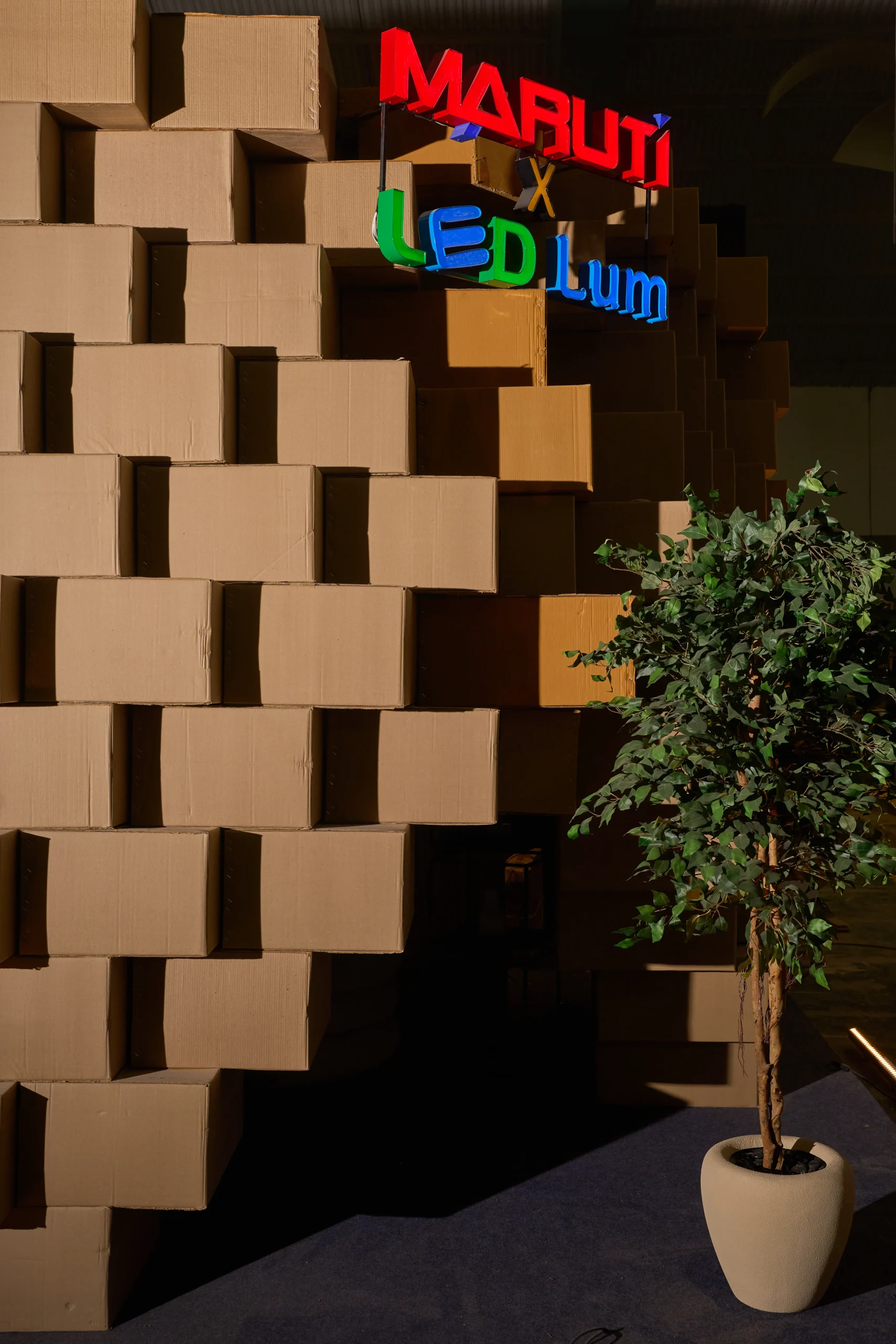
The booth stands as an architectural statement—one that balances the precision of parametric design with the warmth of sustainable, tactile materials. It functions as a dynamic and immersive space that demonstrates how sustainability and cutting-edge design can integrate into a cohesive, visually striking architectural solution.
The Para-Voxel Project Details
Project Name: The Para-Voxel
Project Location: Surat,Gujarat
Architecture Firm: DESIGN SYNTHESIS
Architect: Ar.Jigar Patel
Project Year: 2024
Built / Unbuilt: Completed
Built Area: 387 sqft




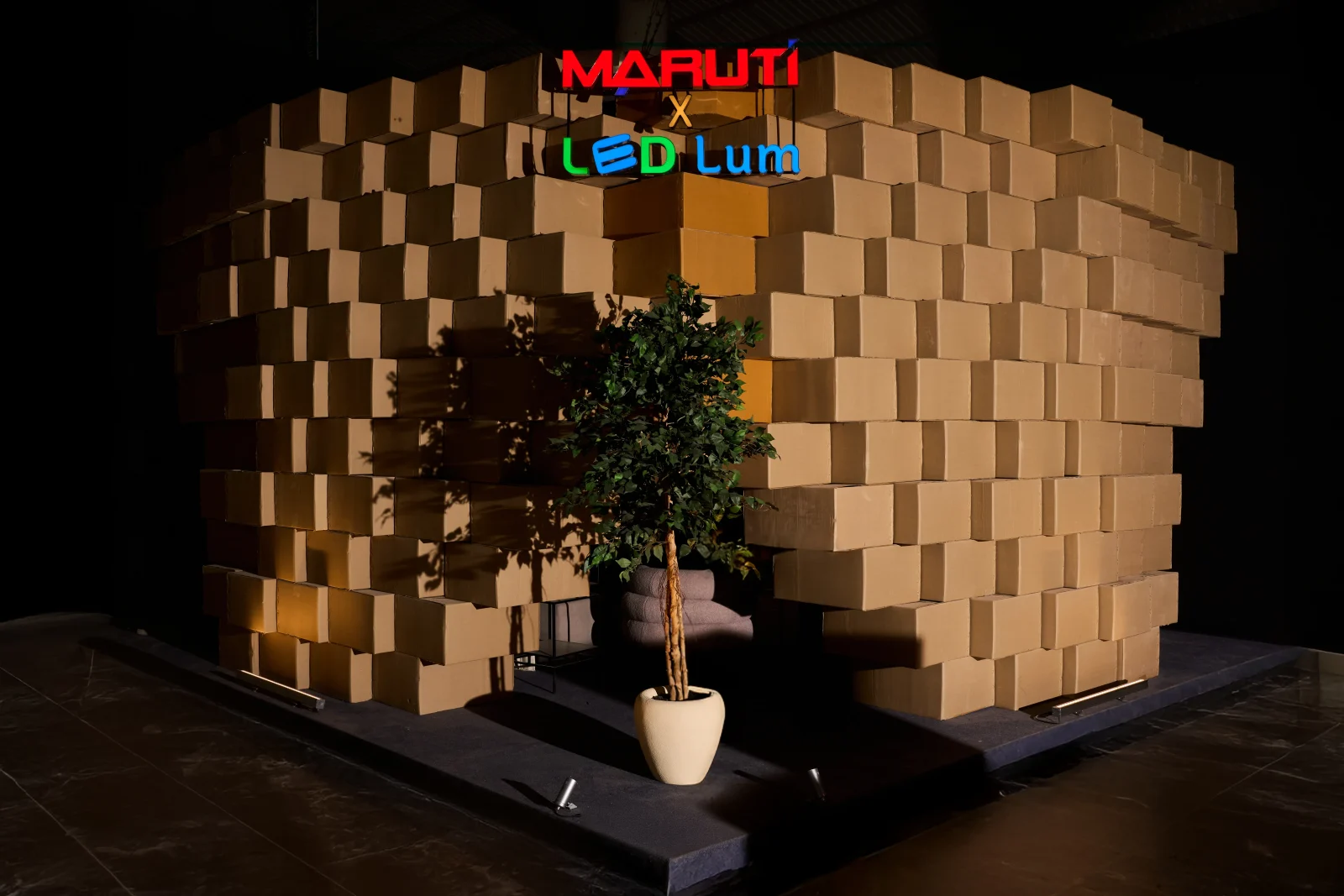












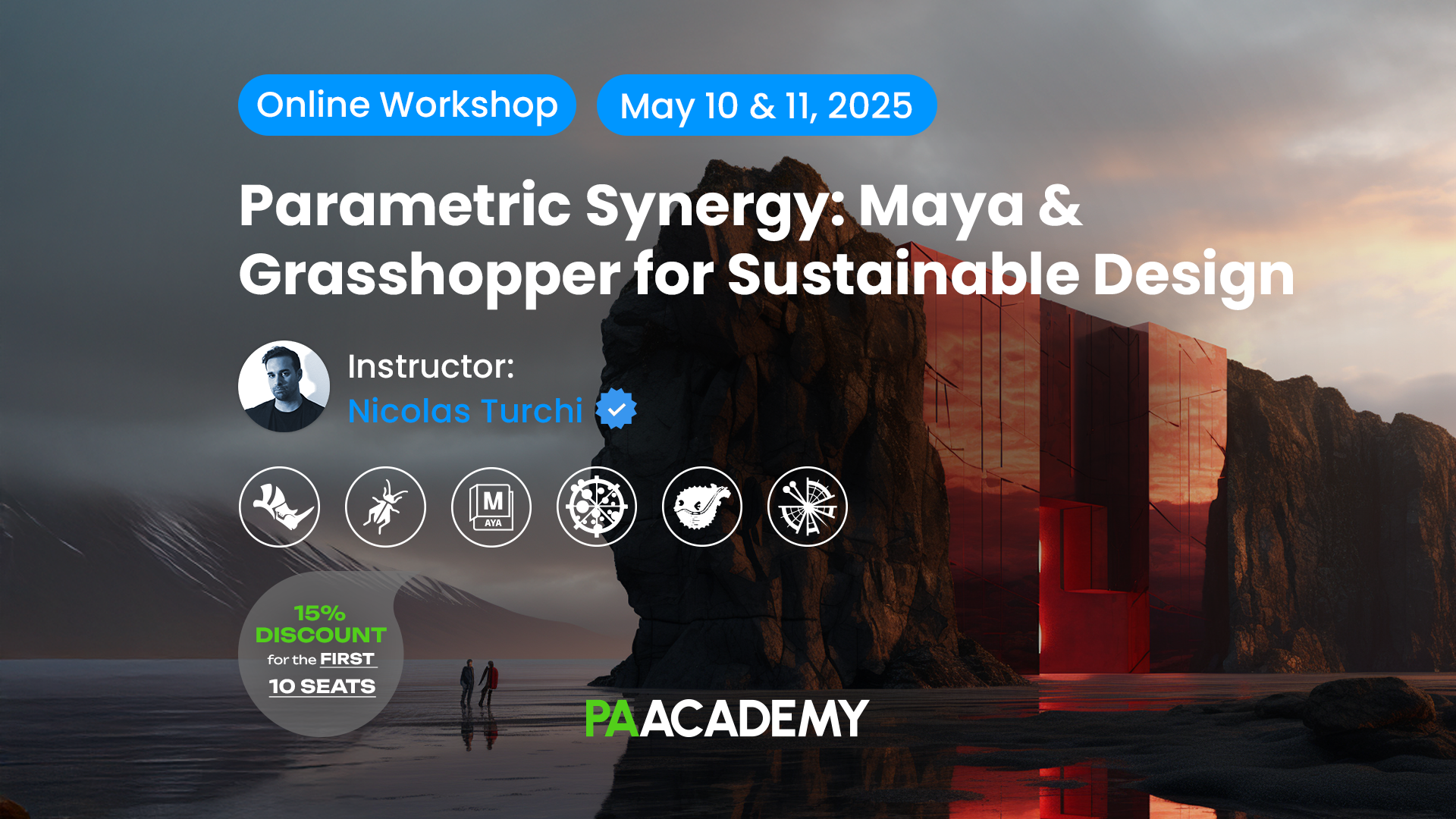



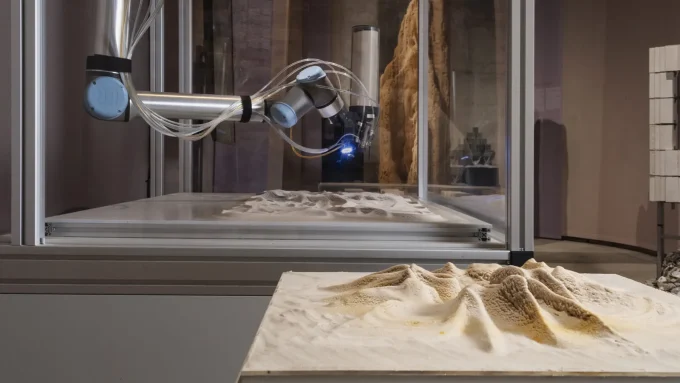
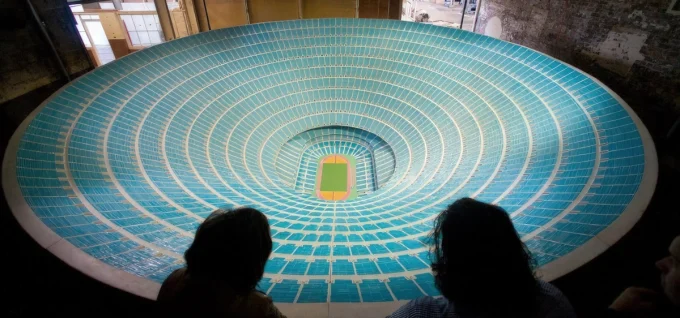
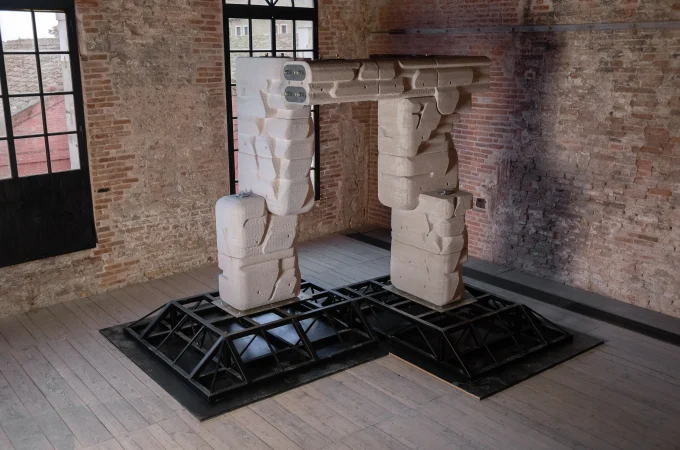




Leave a comment