The organic architecture studio Pablo Luna Studio designed the Tree House. This suite from the boutique hotel Stonehouse stands five meters above the ground, surrounded by jungle on all sides and rice terraces in front, thanks to its 14-centimeter diameter and 8-meter-long bamboo pillars. Treehouse is located in the town of Ubud, at the heart of the island of Bali, Indonesia.
The overall shape demonstrates the relationship between the interior space and nature, as well as the integration of architecture and the environment.
The ceiling of the Tree House is made of 3-centimeter-wide x 2.5-centimeter-thick x 4-meter-long bamboo splits, which form a grid shell with a double curvature that provides strength. The floor is also made of bamboo splits that flow into a wooden terrace. This point in the building emphasizes the wall-less space that unites indoors and outdoors.
With a circular nest-like custom-made bed, the interior design pays homage to the beauty and sacredness of bamboo. Other features, such as the toilet cave and shower, are inspired by the nearby jungle. Every turn is meant to be an adventure. A one-of-a-kind and organic space for those seeking to meditate and relax in the midst of Bali’s cultural context and scenery.
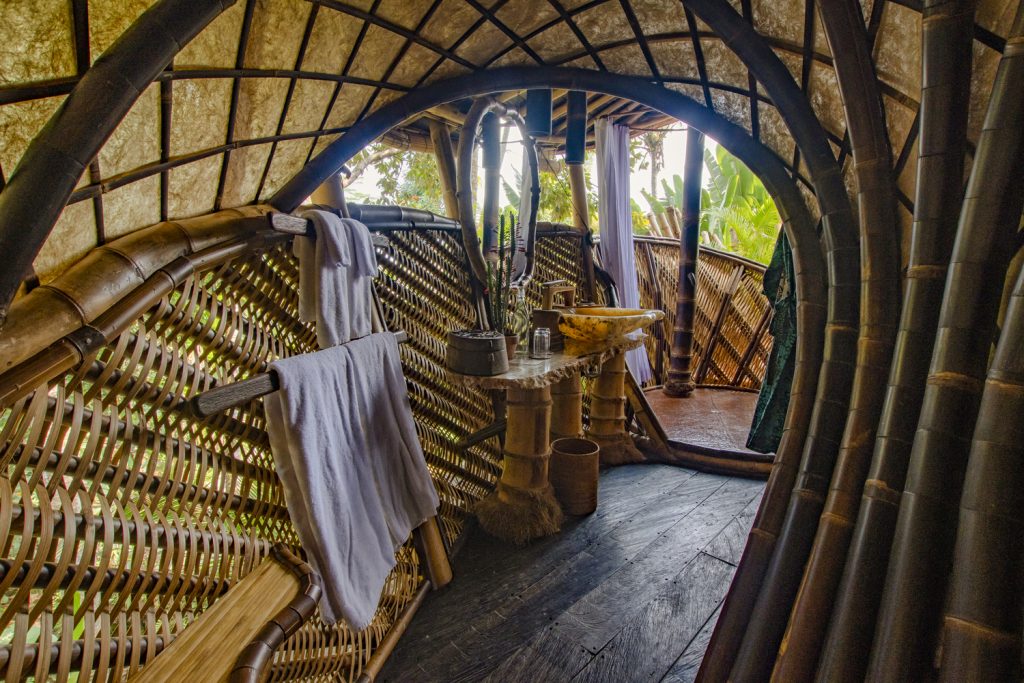
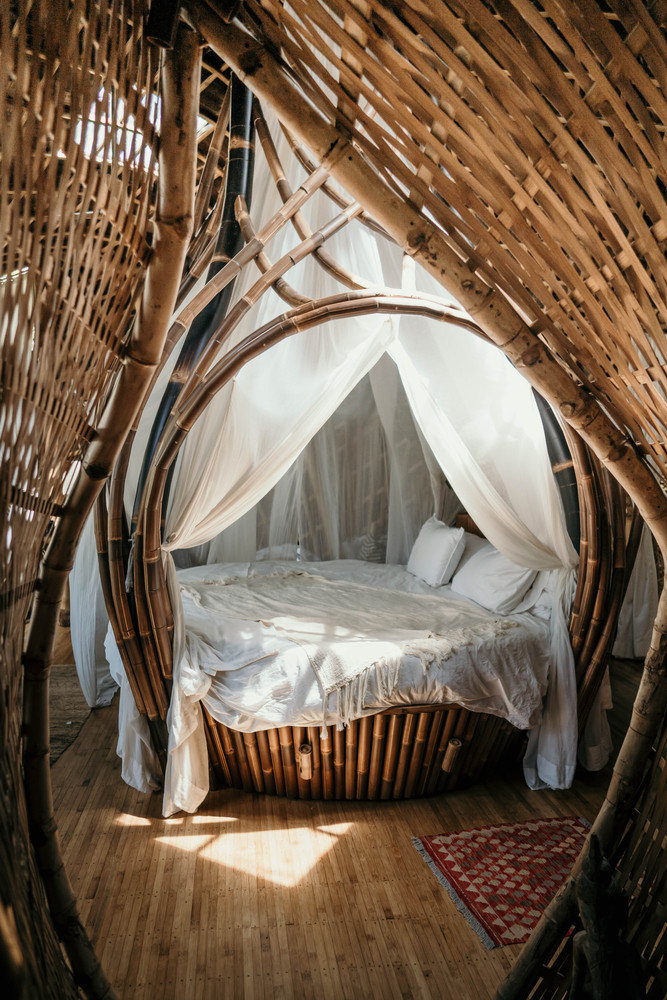
Project Info
Project Name: Tree House
Practice: Pablo Luna Studio
Products: Bali Natural Latex
Completion year: 2019
Gross Built-up Area: 70 sqm
Project Location: Ubud
Country: Indonesia
Photo Credits: Matias Allende

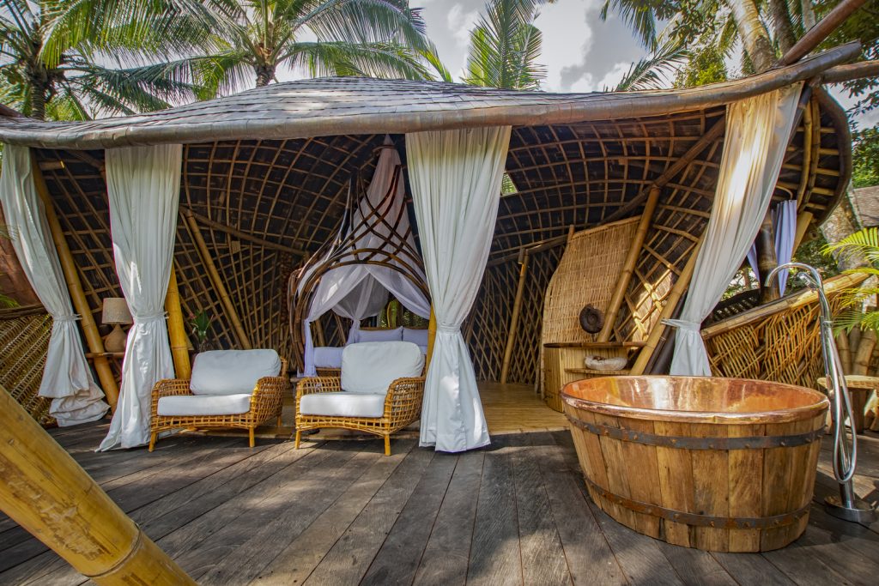

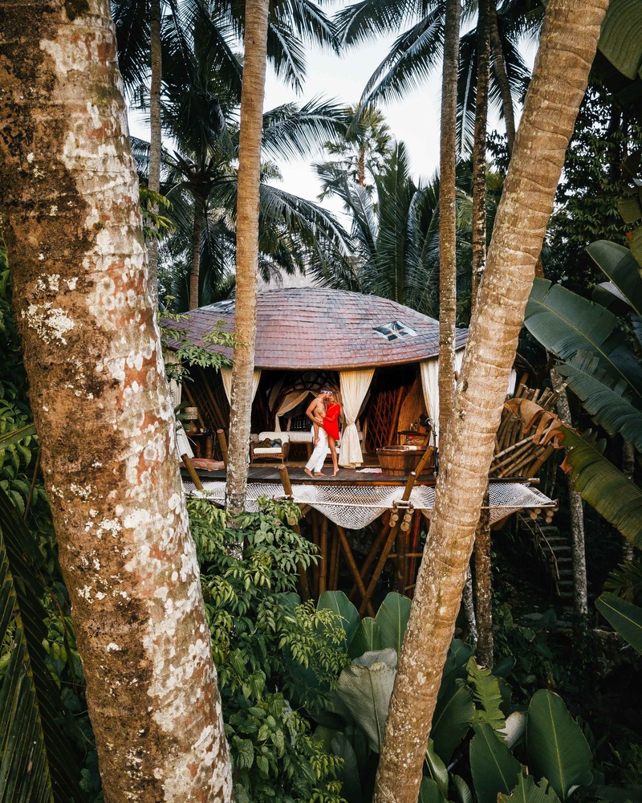
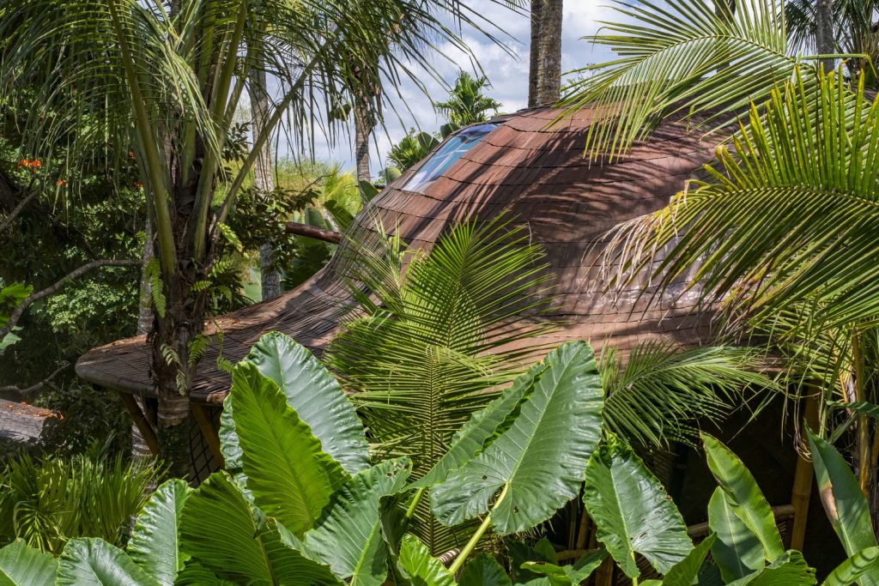
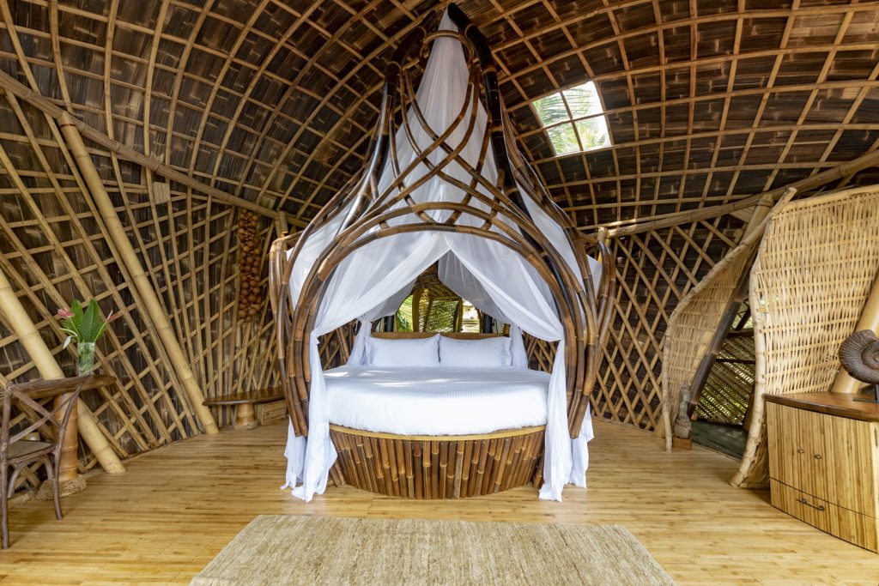
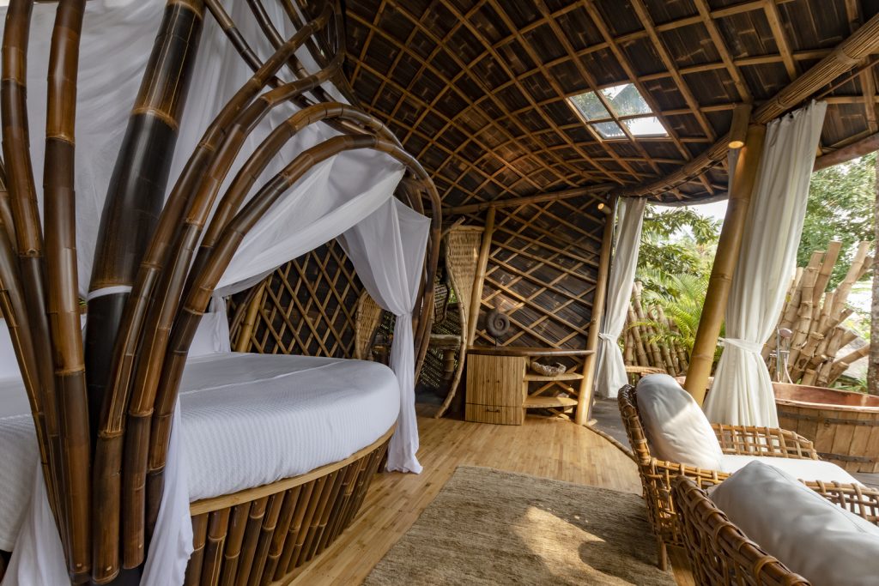
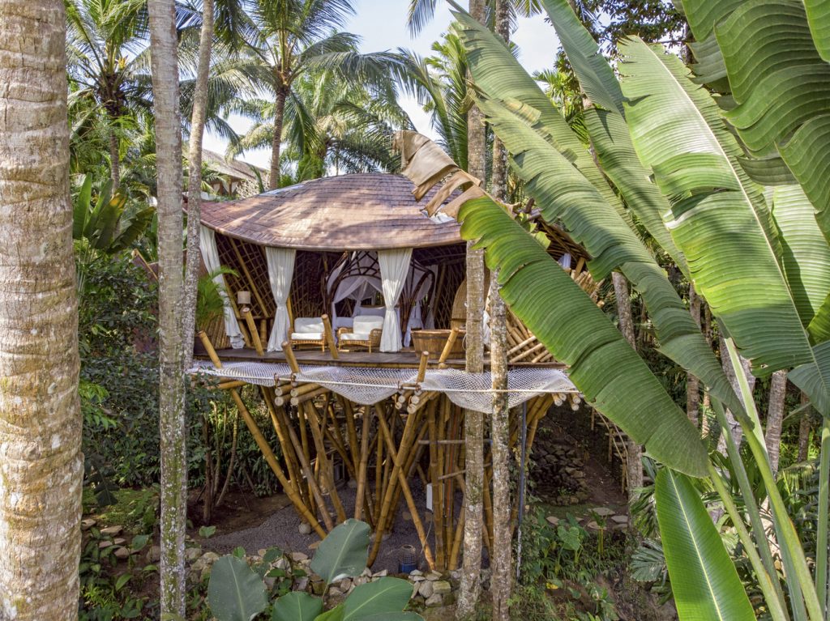
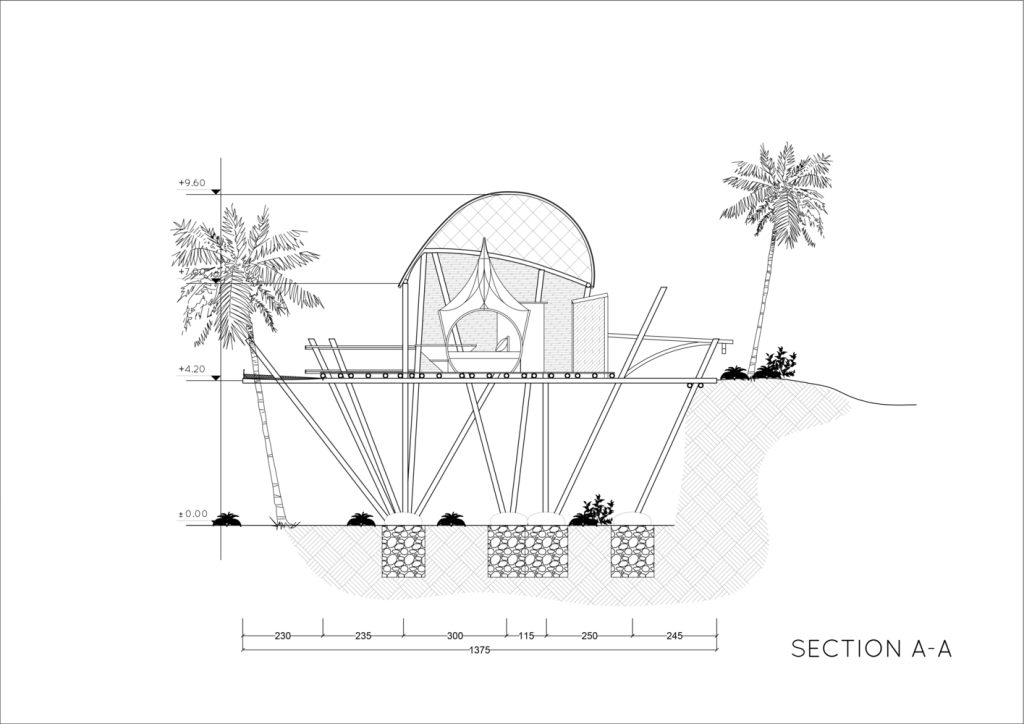
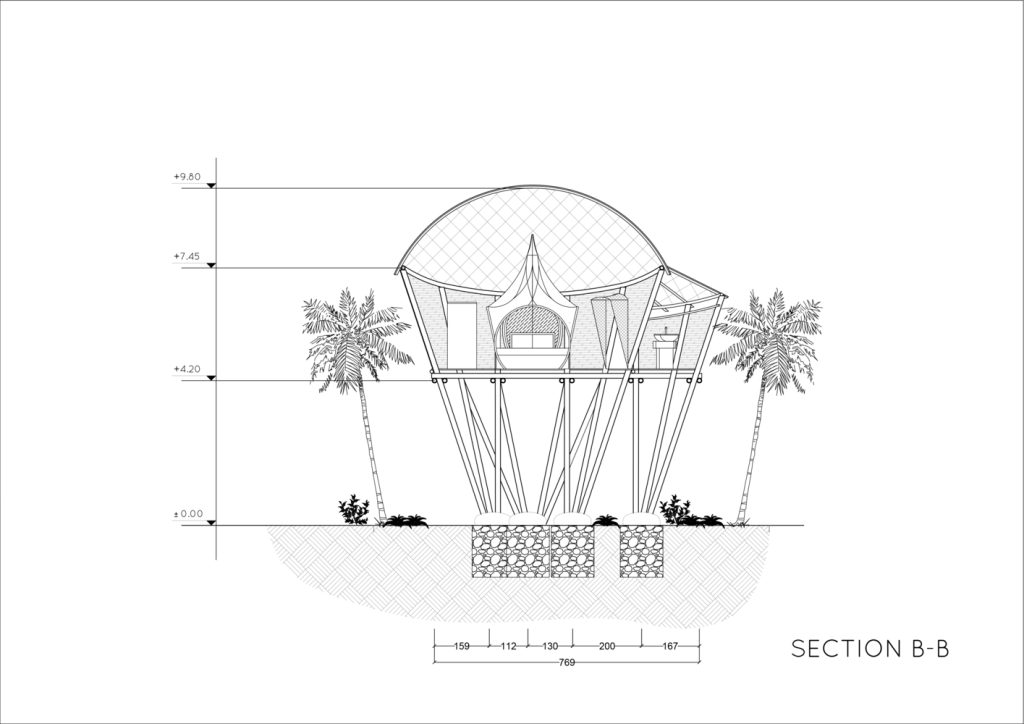




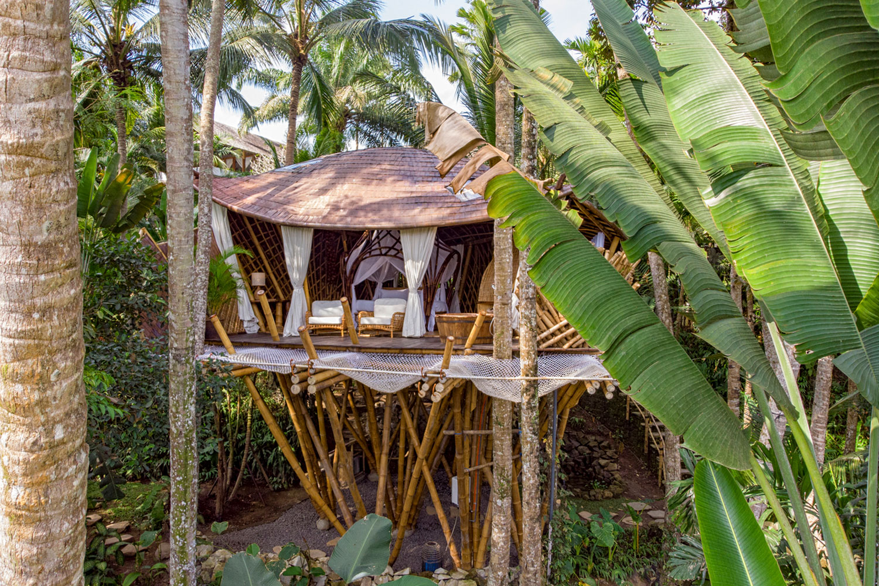













Leave a comment