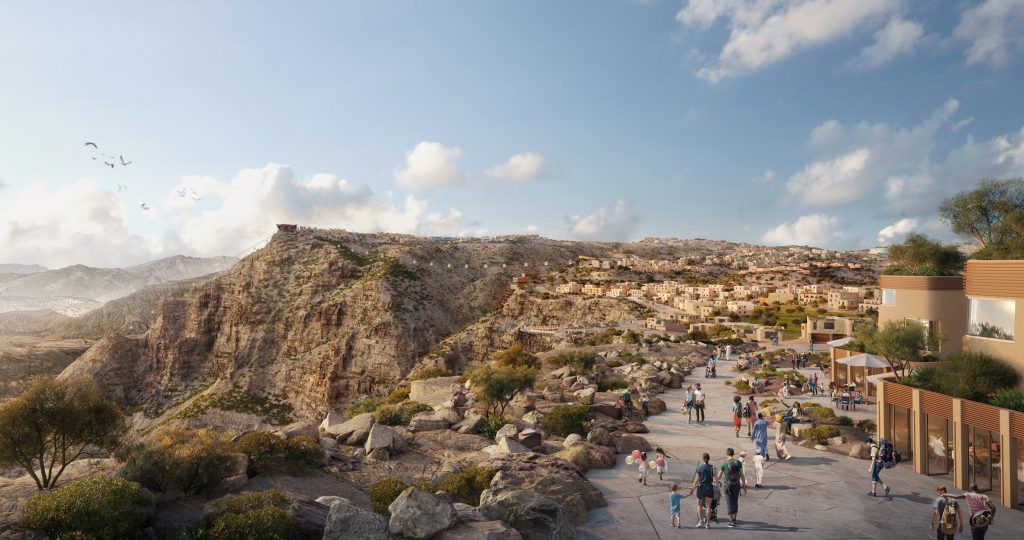
The Ministry of Housing and Urban Planning (MoHUP) in Oman has announced a new mixed-use development project called Omani Mountain Destination (OMD), masterplanned by AtkinsRéalis. The project is set to be built on Jabal Al Akhdar, a series of mountains, and will become the country’s highest altitude development at 2,400m. The project aims to draw in opportunities for sustainable development and aligns with Oman Vision 2040, which seeks a developed, diversified, and sustainable economy.
The project is a mix of residential and commercial buildings, including hotels and a health village, developed in partnership with local communities by surveys and plans to meet their needs. The entire project is expected to cost $2.4 billion and upon completion, it is projected to create 5,000 new jobs. The development will include 2,527 residences, 2,000 hospitality rooms, a health and wellness village, and more.
“The Omani Mountain Destination (OMD) is a place of play, adventure and discovery. It balances three fundamental values: Nature, Culture and Future. The master plan recognises nature’s intrinsic value in everybody’s quality of life and well-being by blending its rugged landscape into each aspect of the project. Culture makes the OMD unique; the masterplan invites the global community to enjoy Oman’s calm way of life on the Jabal, its communities and the awe-inspiring landscapes.”
Davide Minniti, Associate Director Masterplanning / Urban Design of AtkinsRéalis
The renders of the Omani Mountain Destination showcase outdoor spaces that are characterized by paved walkways and open squares, surrounded by greenery and water bodies. On the other hand, the areas that are more densely populated will have rows of housing and public buildings, with infrastructure integrated into the mountainsides.
The country is making significant investments in tourism to offer a diverse range of unique experiences to its visitors as a part of the Oman Vision 2040 and aims to double tourism contribution to GDP to 5% by 2030 and again to 10% by 2040. With this objective in mind, The Omani Mountain Destination (OMD) is expected to host around 2,000 daily visitors and 2,350 overnight visitors.
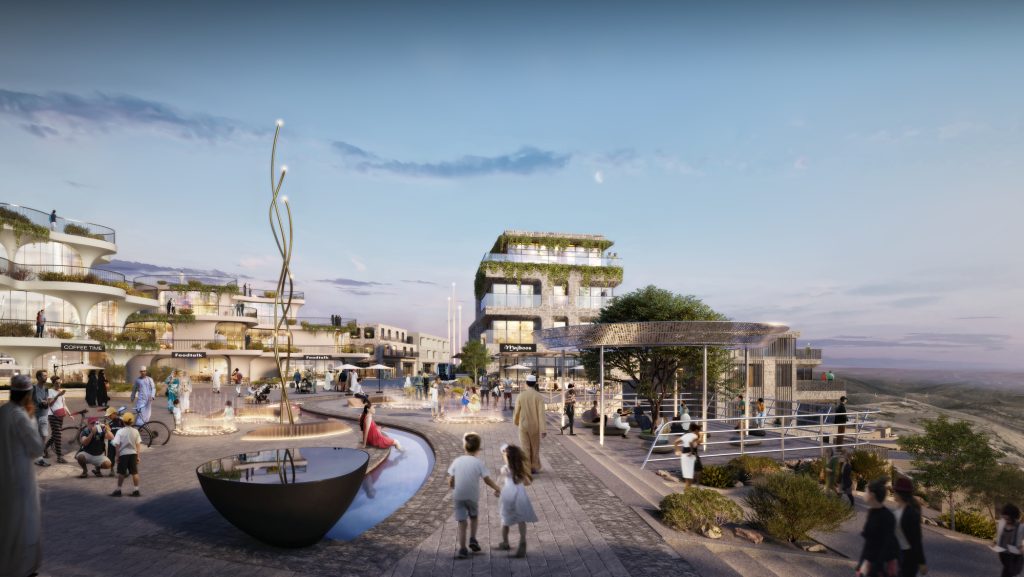
The plan enforces an 85% pedestrian-friendly setting, and includes a “Dark Sky Zone,” a high-altitude sports training facility, and an international research and development center for biodiversity. The project integrates elements such as cliffside walks within a National Scenic Reserve to reduce light pollution and protect the Dark Sky Zone, thereby preserving the local ecosystem. The plan also involves the development of Wadi Al Harbi Park, which will offer amenities for extreme sports and recreational activities. The transportation system will be improved by constructing access roads and a new cable car system to enhance accessibility.




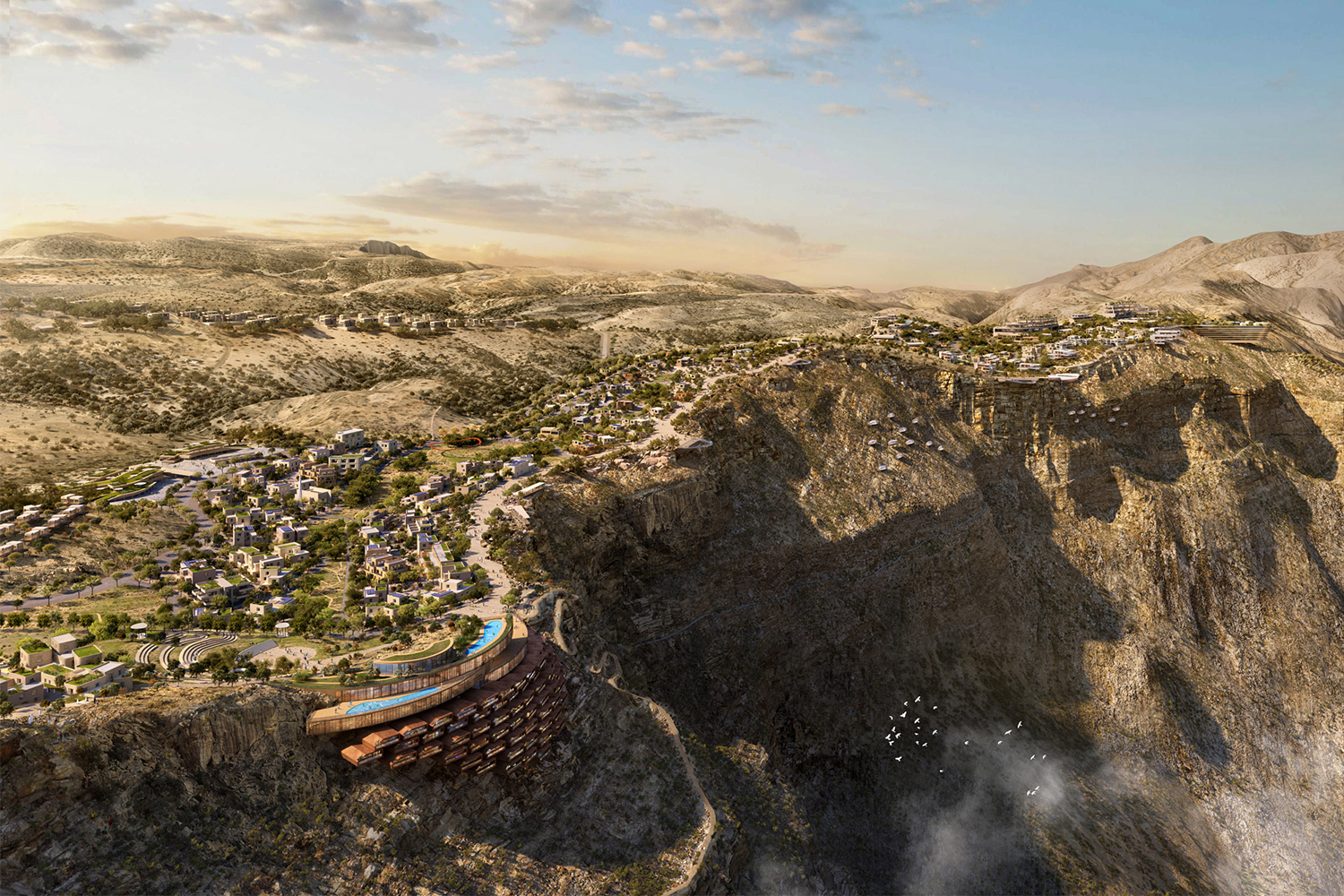
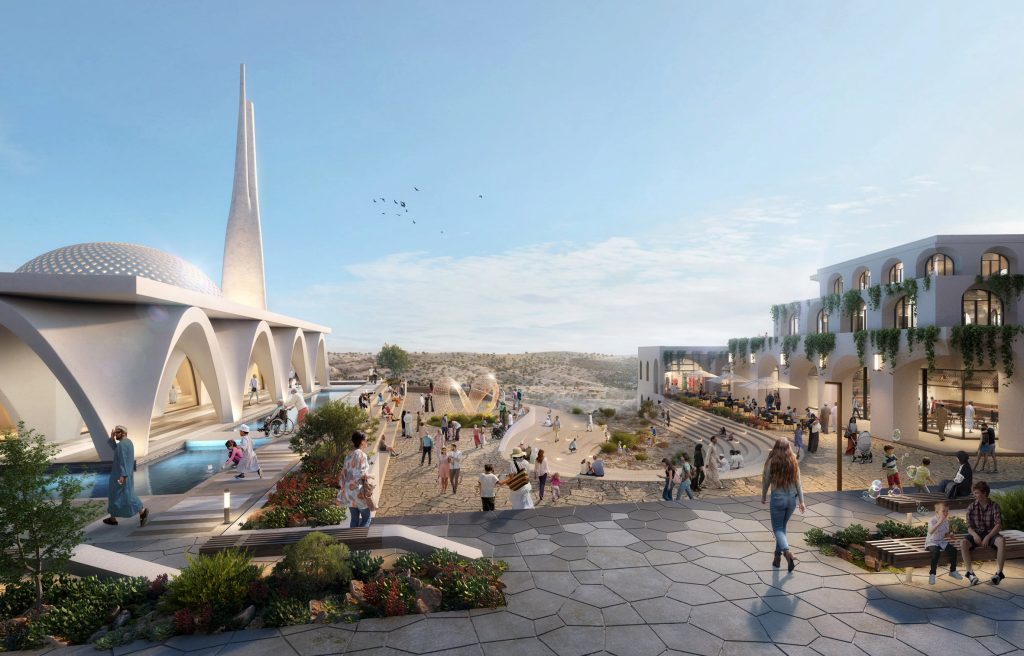





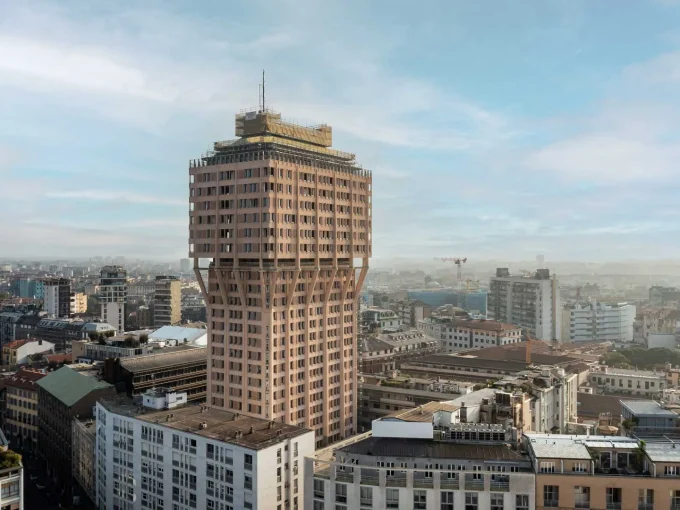
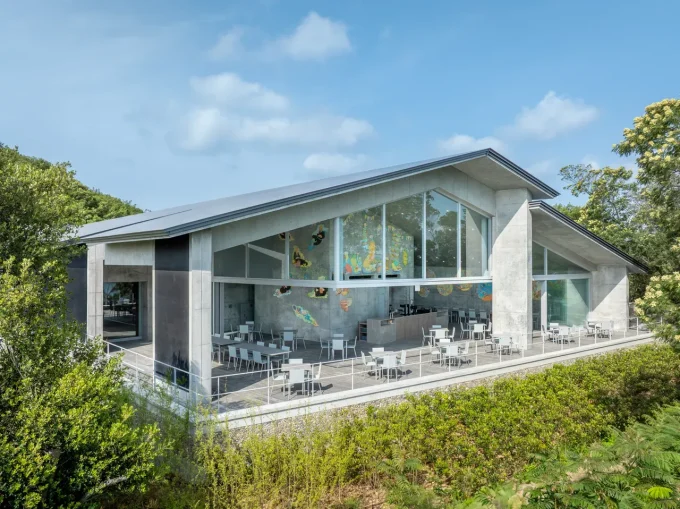
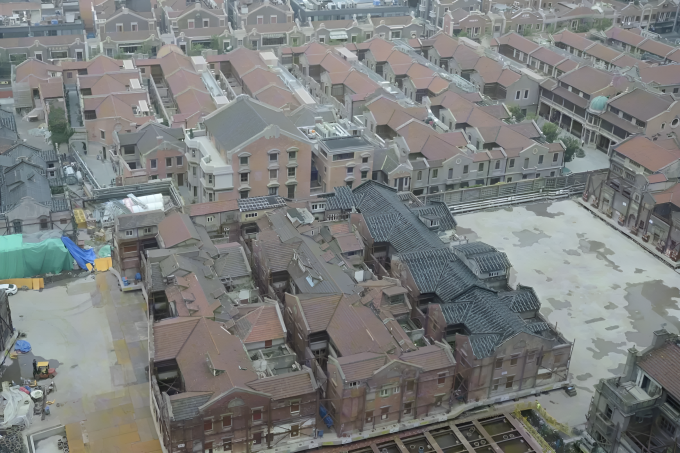





Leave a comment