ODA’s adaptive reuse project in Palermo Buenos Aires, Argentina, a 160,000 square foot project named the Paseo Gigena or Ola Palermo, nears completion after almost 4 years since its initial announcement. ODA, partnering effectively with Aisenson studio as the executive architect, gave the deteriorating Playa Gigena, a parking structure in Buenos Aires, a new lively form with an unconventional yet enriching spatial programming.
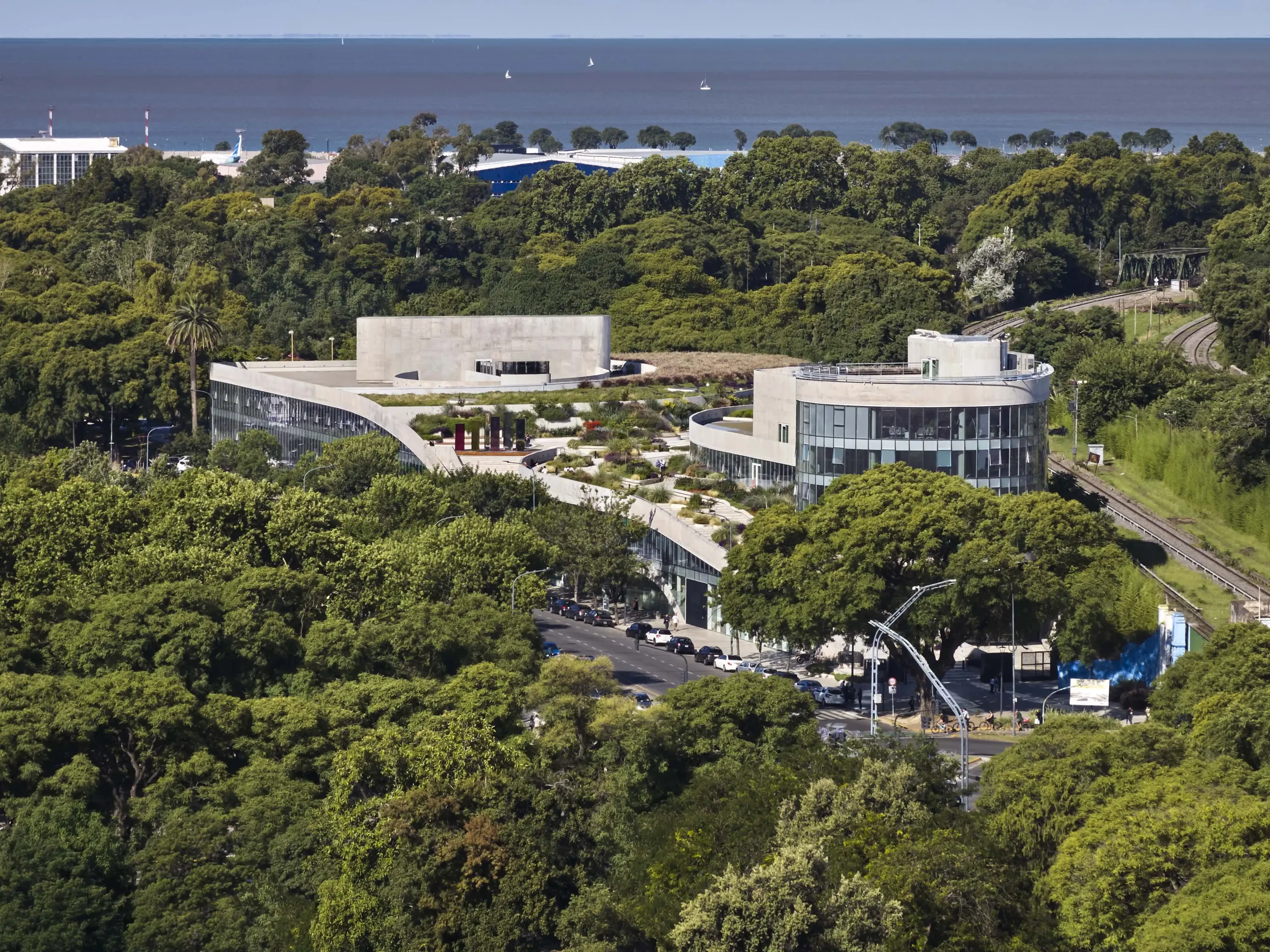
Lying between the Palermo Hippodrome, the famous Racecourse of Buenos Aires, and lush green El Rosedal de Palermo Park (Palermo Rose Garden), the Playa Gigena was a parking lot for the Palermo Hippodrome named in memory of the jockey Gigena, who was fatally injured in a race in 1912. Initially, the adaptive reuse project was named Paseo Gigena, in honor of the equestrian Gigena and the promenades it was to feature on the rooftop, but later acquired the name Ola Palermo due to its unique shape and location on the former Palermo Hippodrome’s parking lot.
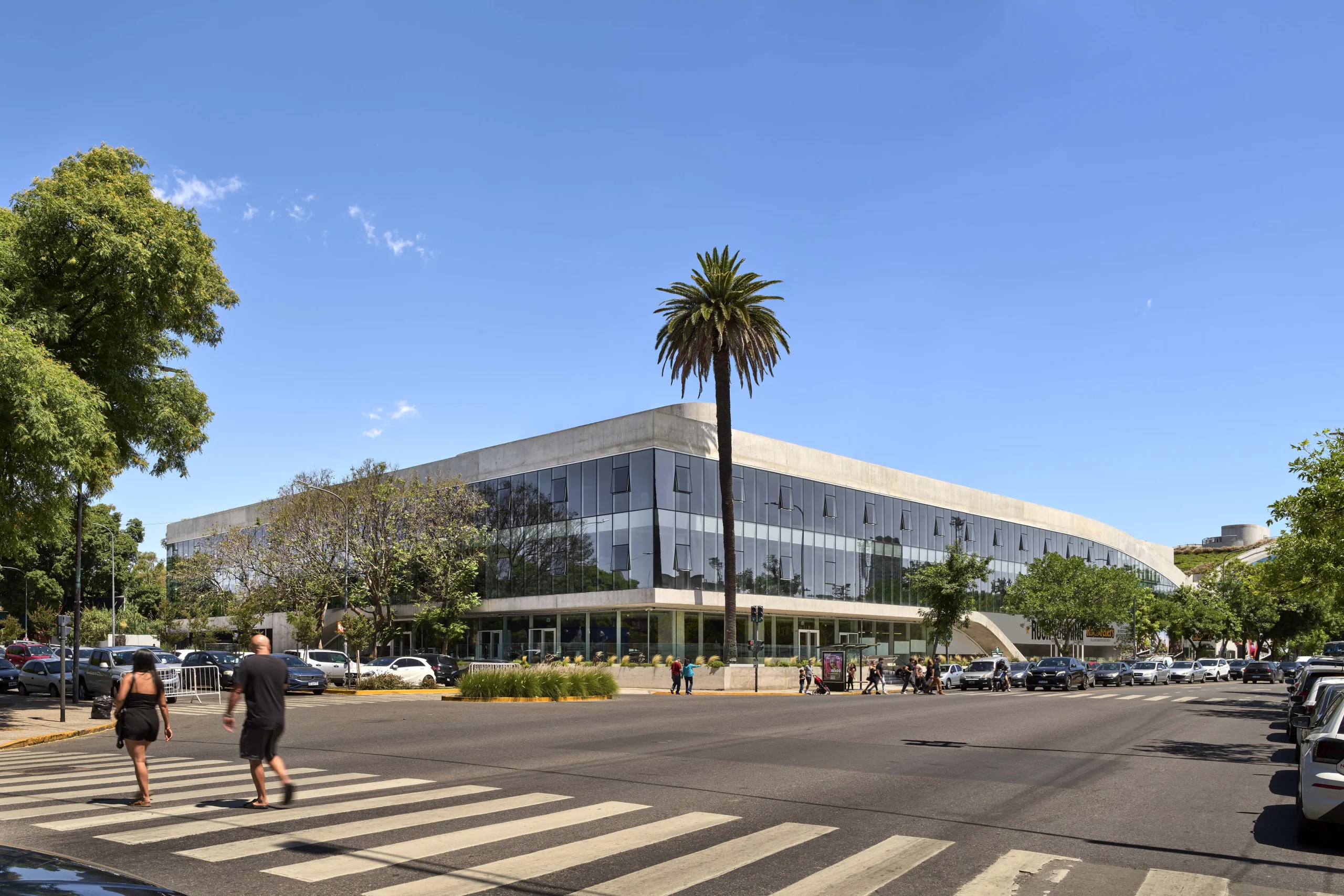
The former structure, Playa Gigena, was a 3-storey high concrete parking facility in complete isolation from the highly potential surrounding area, actually breaking the surrounding area into two disconnected islands. Though ODA was offered the advantage of empty land on the same plot, ODA chose to repurpose the stony, cold multistorey parking structure into a vibrant, thriving mixed-use building topped with a park instead of demolishing the structure.
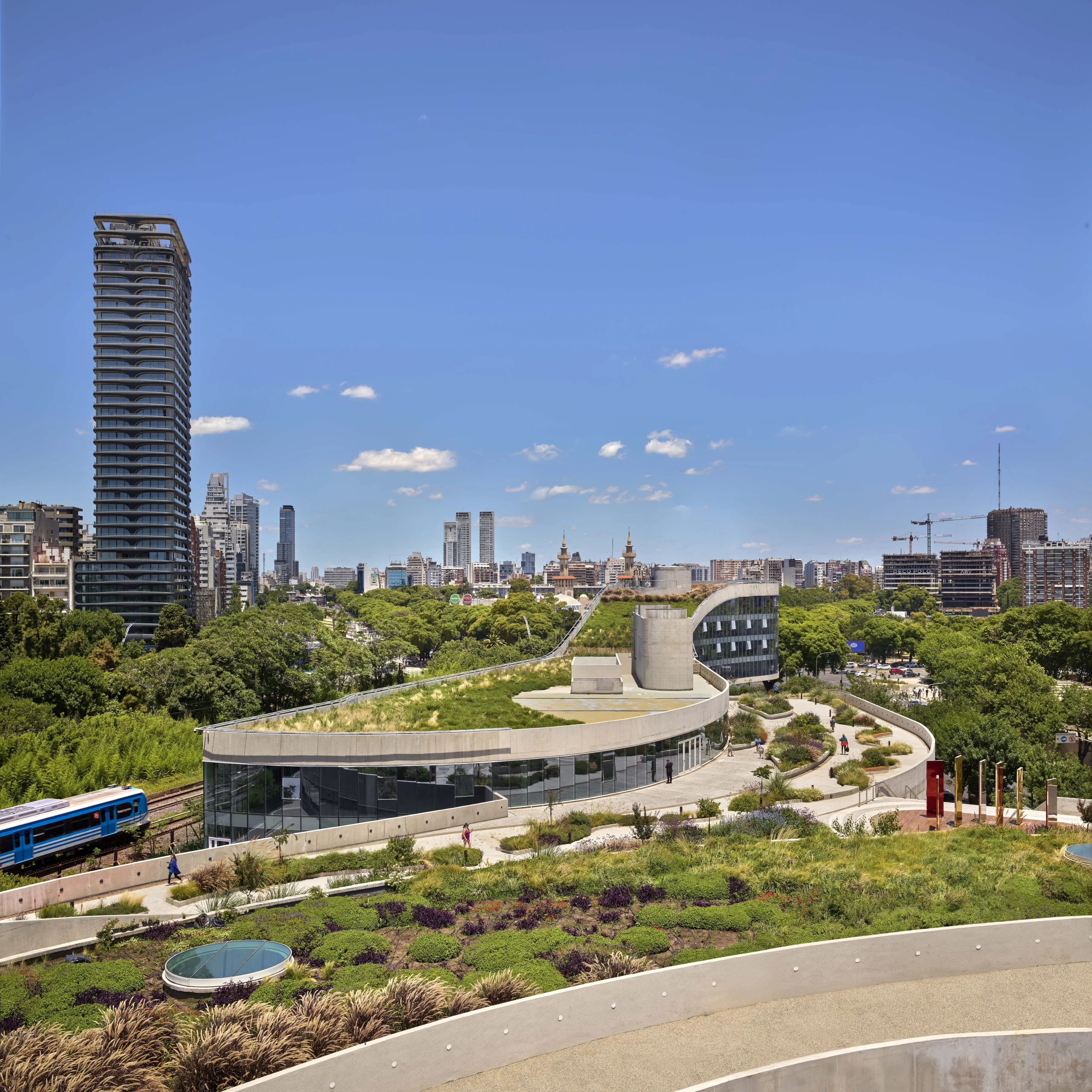
The architects demolished only a small part of the existing floor slabs, the existing facade, the water tower, and its ramp and recycled approximately 80 percent of the parking structure, adding new floor slabs, ramps, and landscape elements. At its core, the repurposed structure is set to fill the reworked concrete structure with high-end typical commercial spaces, like offices, leisure commercial spaces like cafés, restaurants, also commercial retail outlets, and a 250-bay car parking garage to satisfy the parking demands of these spaces.
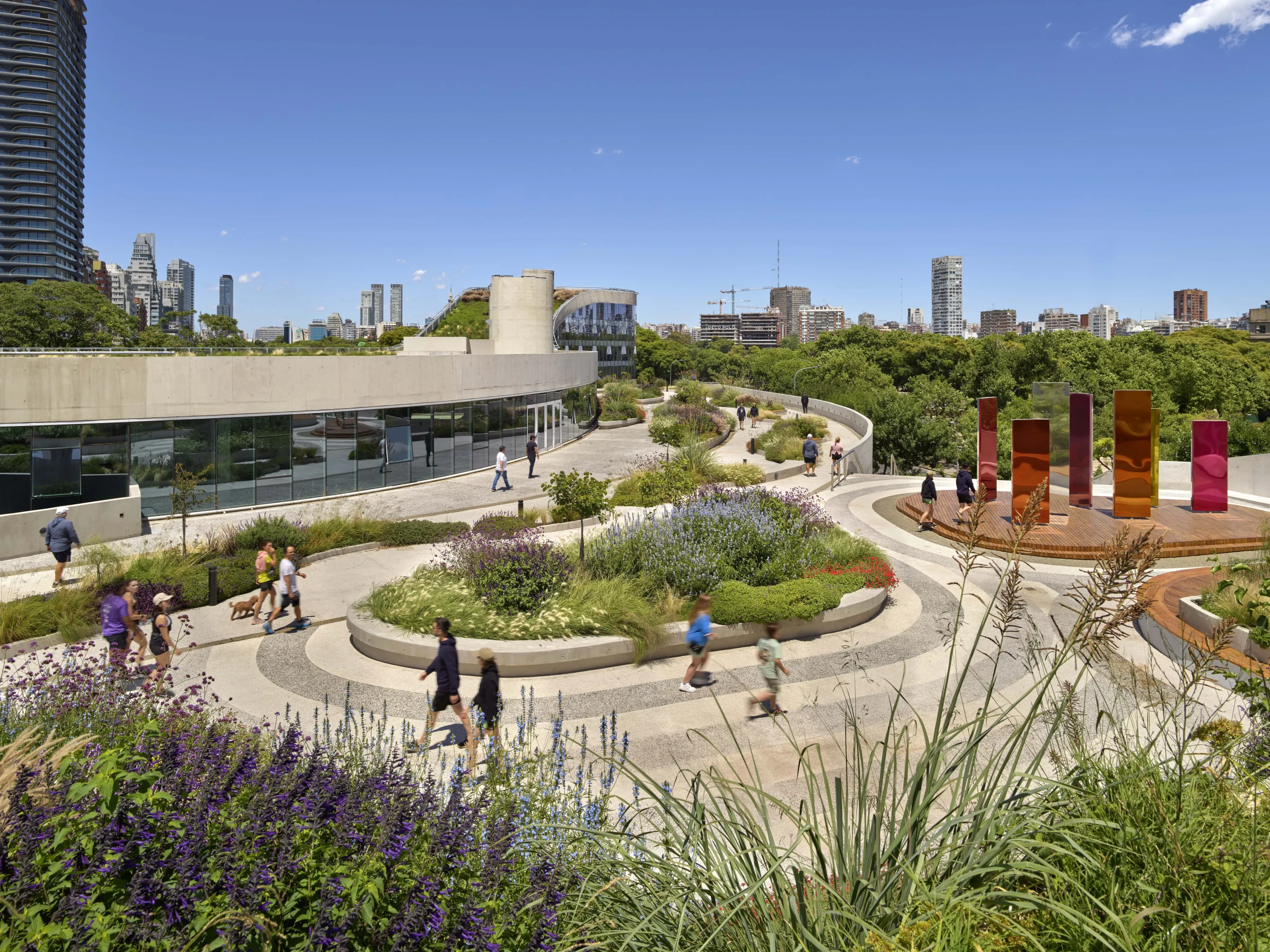
But the distinguishing feature of this project is its 40,000 square feet rooftop park with native vegetation, ramps on either side and paths for cycling and walking, which fosters a connection between the peripheral neighborhoods that previously didn’t exist. The landscaped park that tops the repurposed structure unifies the juxtaposed public, commercial cafes, and private offices, serving as a breakout space with the help of nature.
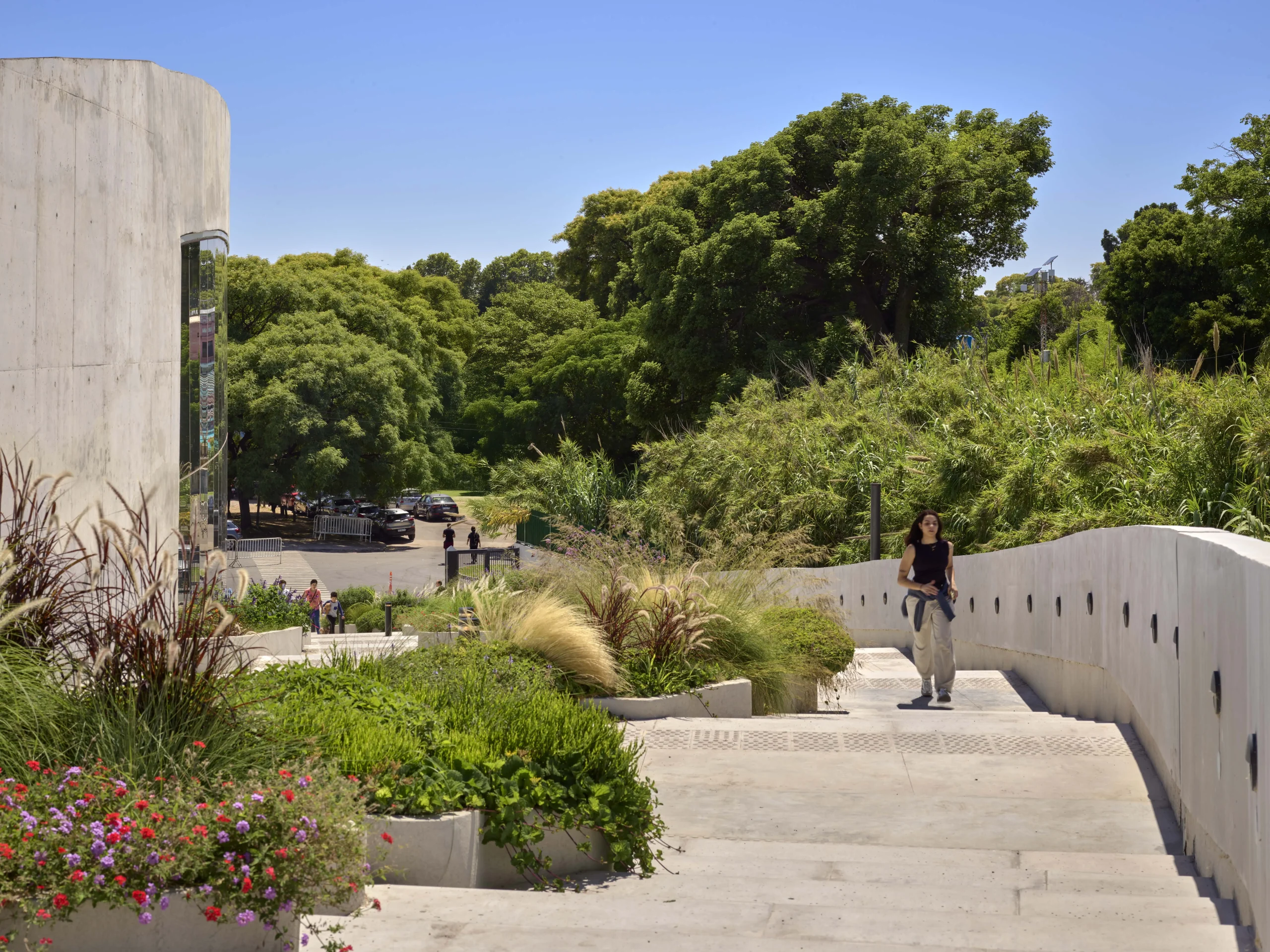
Flanked by ramps and lazy stairs leading to the rooftop park from the ground level appearing on the elevation of the building facing the adjacent Palermo Rose Garden, the rooftop park creates a loop connecting the Garden and the Ola Palermo, serving as an extension of the Garden itself, complimented by a commercial breweries completing the experience.
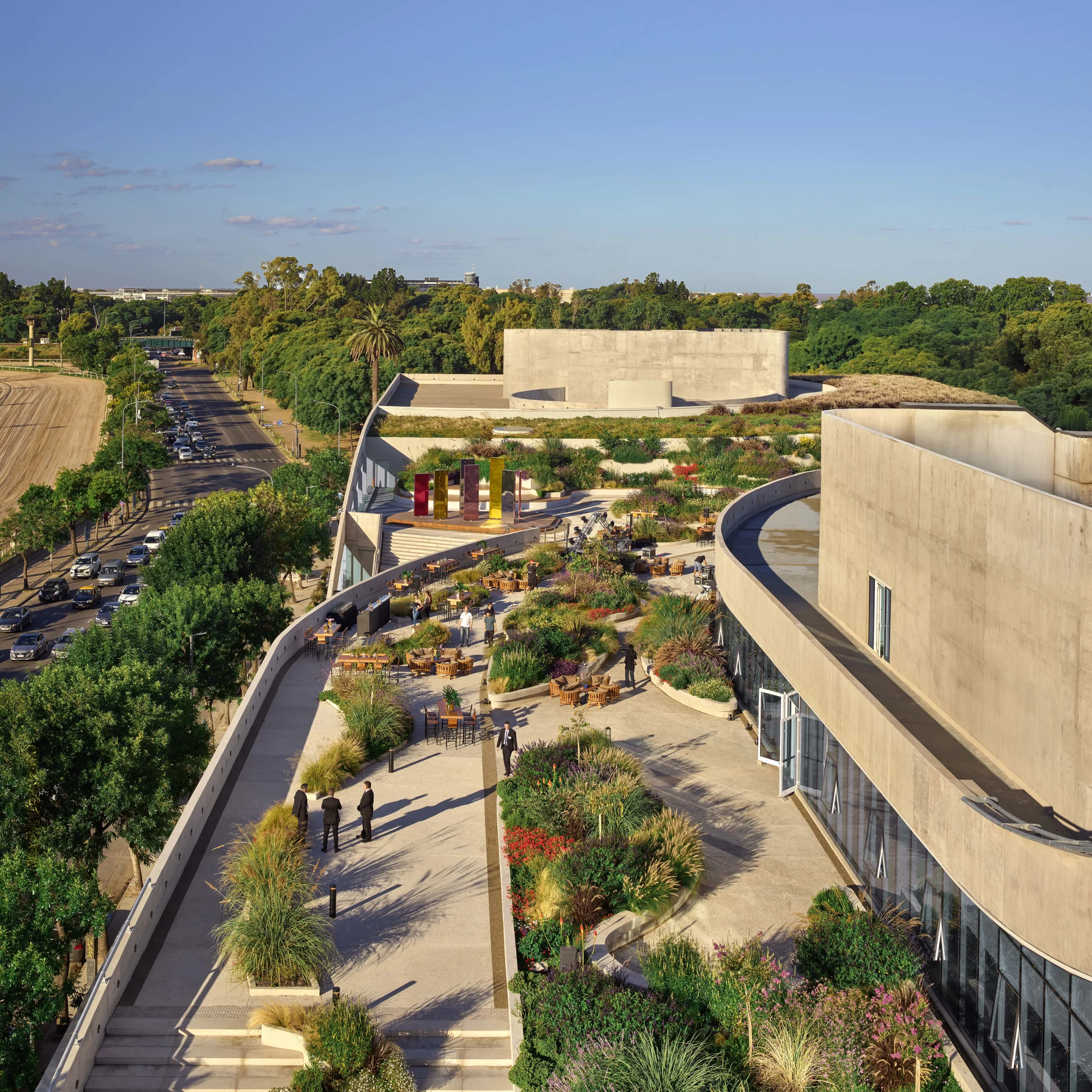
Generally, accessible green roofs are often associated with contemplation, introspection, and peace and are justified to cater to the mental well-being of the users by architects. But, in this case, the rooftop park reflects the dynamism and Equestrian spirit of the city, with promenades and ramps encouraging activity but not contemplation, as the architects claim.
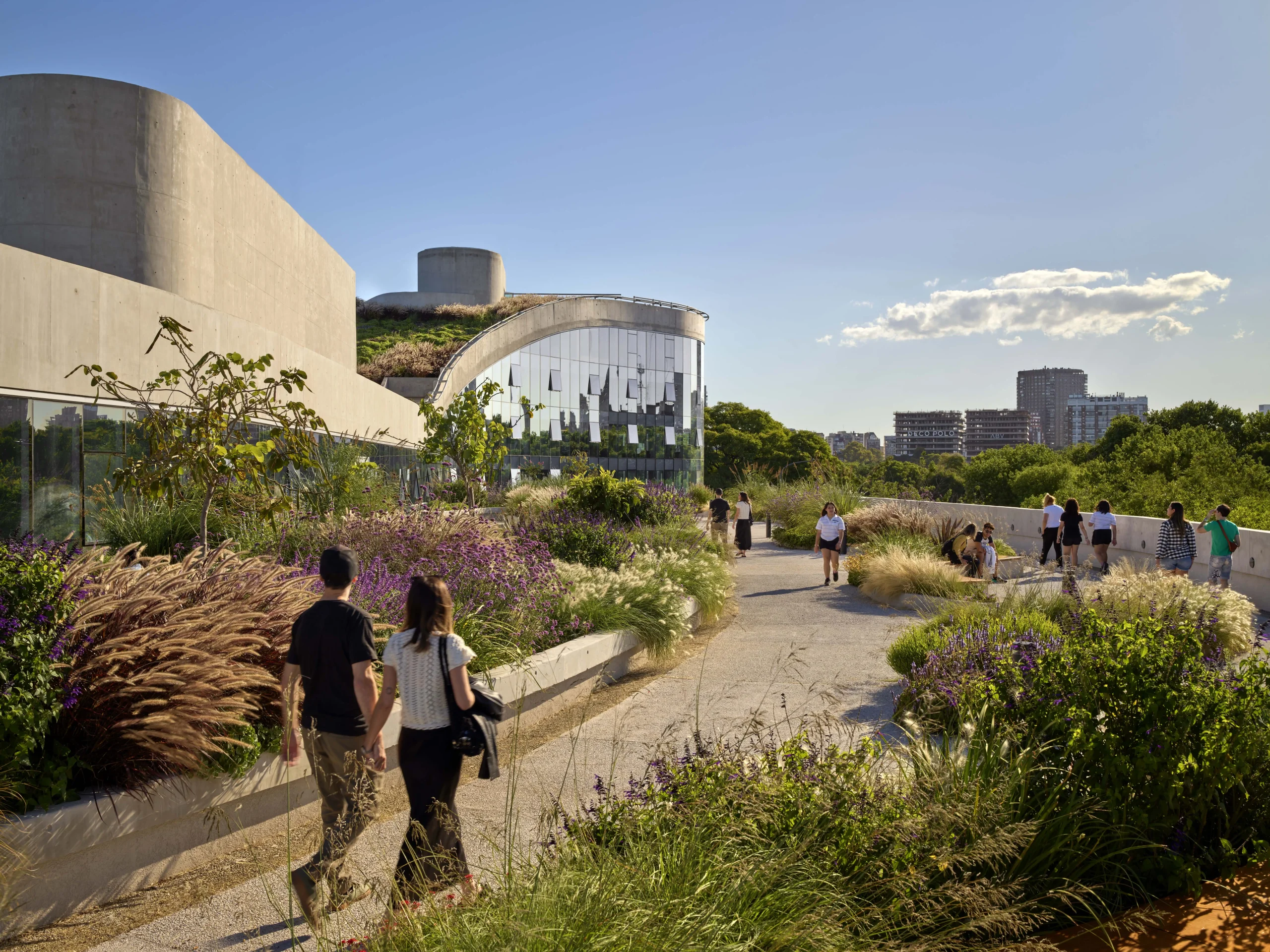
The stunning glass facades of the repurposed mixed-use multistorey structure, in contrast with the brutal multi-story parking structure, reflect the lush green surroundings and provide a panoramic view of the city to the offices in addition to making them easily accessible via the main highway bordering the site.
The adaptive reuse project embodies a subtle yet vital metaphor of humanizing urban cores, relieving them from cars by nurturing pedestrian ramps, encouraging walking, and connecting the opposite edges of the site, which once housed the parking structure with car ramps, prioritizing cars over human beings. Ola Palermo is a stunning yet sustainable, cost-efficient development in the heart of the city, awaiting to serve as an iconic landmark, thriving civic core, a commercial hub, and a main connection point upon official opening.
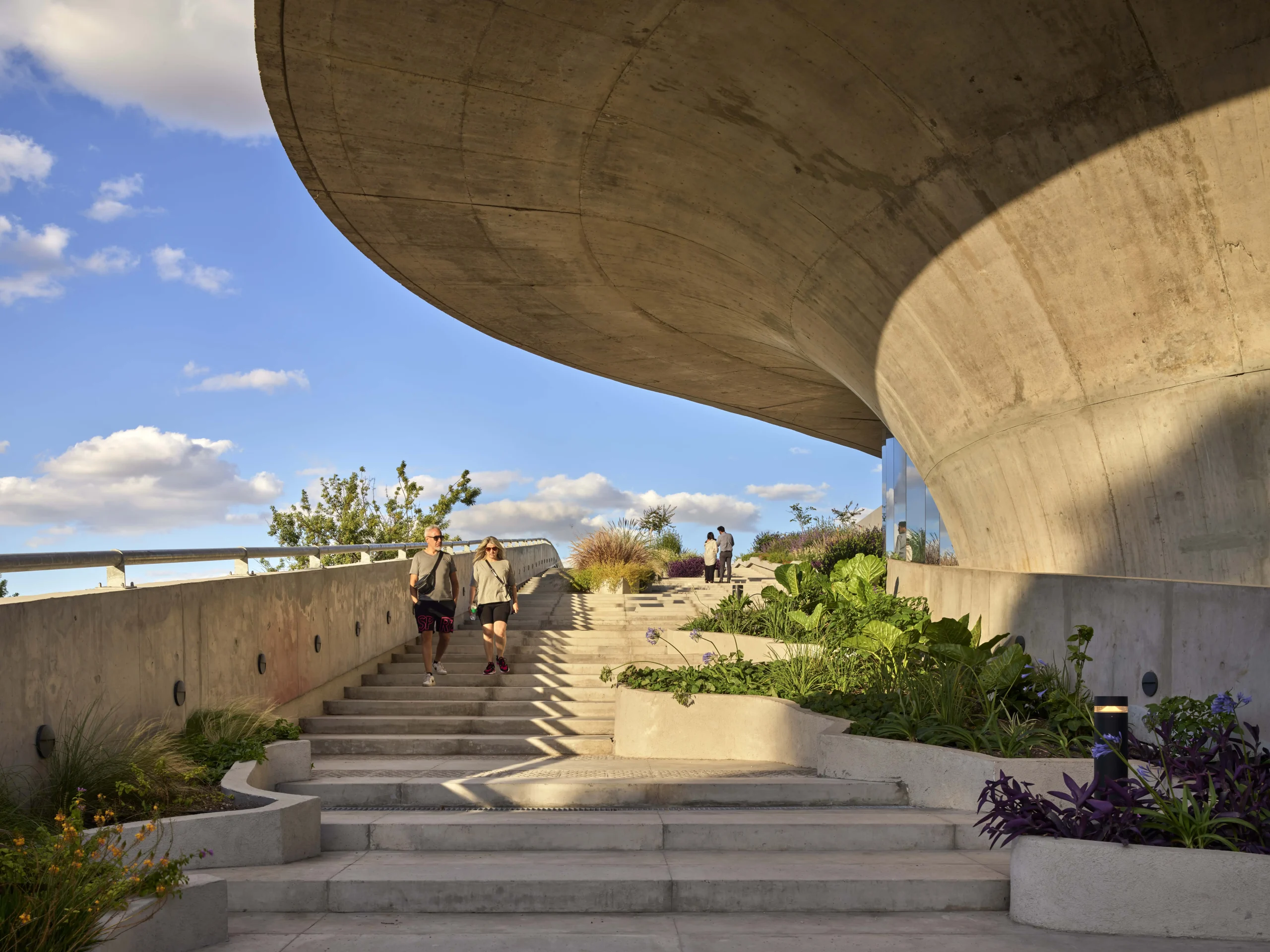
According to Clarin, the repurposed multi-use facility is scheduled to open fully with its vibrant terraces and elegant office spaces by this September.
Eran Chen, ODA’s founder, expressed, “This project is a great example of a public-private partnership to create a truly unique typology that will benefit the city and its citizens for decades to come. These types of partnerships are the future. It’s ambitious and takes bravery and bold leadership on all fronts, but when this is completed, we will have a park that will become an icon for the city and quite possibly the coolest office building in the southern hemisphere.”
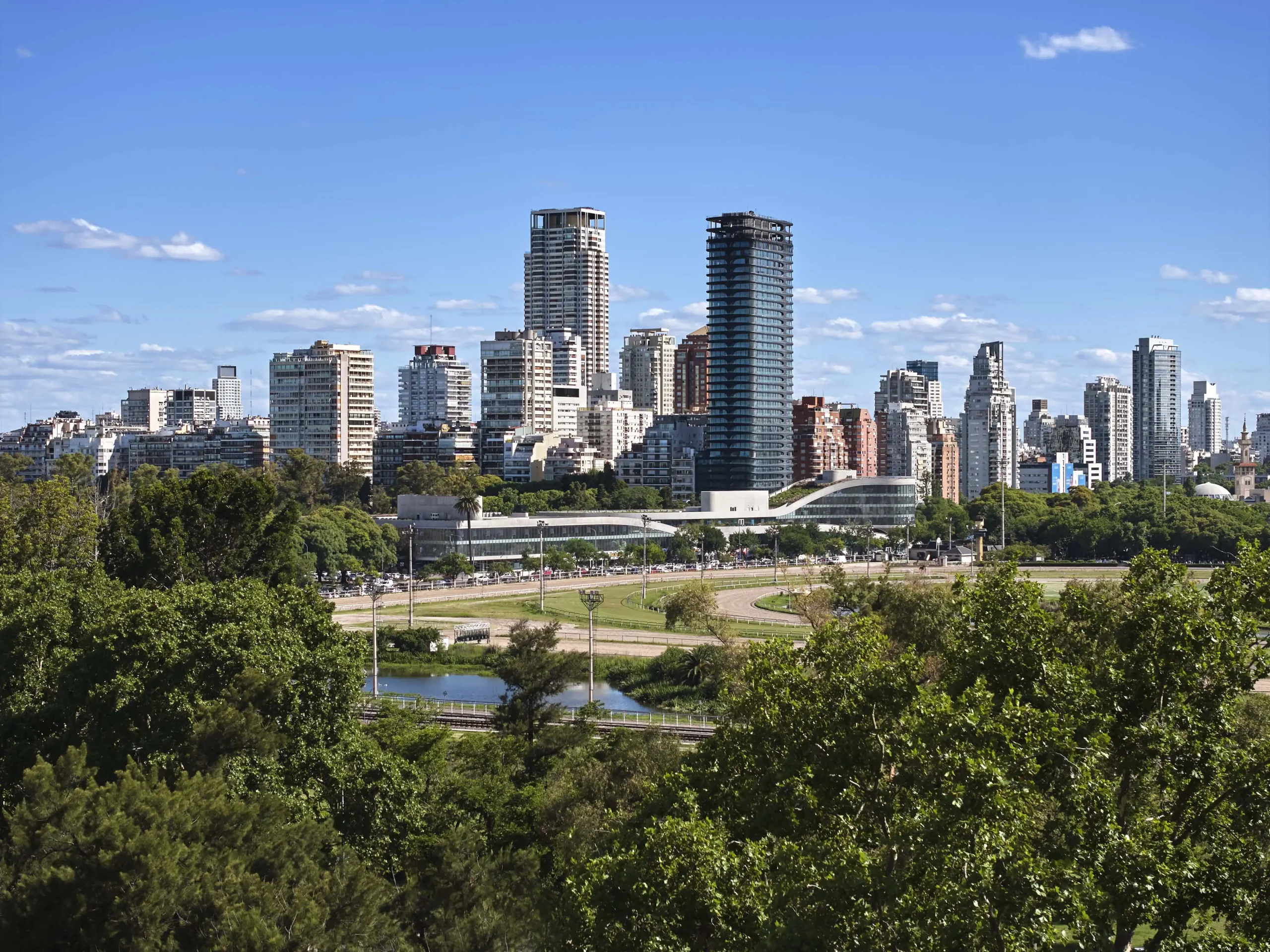
Ever since Anne Lacaton and Jean-Philippe Vassal were awarded the prestigious Pritzker Prize in 2021 for their restorative architecture and adaptive reuse projects, the industry has equally welcomed and appreciated renovation projects. However, whether the architects themselves, the clients, the governments, and the general public who form the prospective user base prefer adaptive reuse projects that bear a stain of the past over the shiny, seductive new buildings is a question that only time can answer.
Amidst the above-mentioned circumstances, within months of this revolutionary prize announcement, it was a bold move from ODA’s end to submit a proposal to renovate the existing parking structure into a mixed-use building instead of demolishing a building an entirely new building. On the other hand, it is quite inspiring for the government and clients to accept the proposal, pushing a sustainable solution forefront, against all odds.
Take a moment to appreciate the sustainable initiative by the architects and the client’s decision to reinforce it. Let us know your comments about this move and the rising trend of adaptive reuse and restoration in the industry below.
Ola Palermo Project Details
Project Name: Ola Palermo (or Paseo Gigena)
Architect: ODA
Client: BSD Investments
Location: Buenos Aires, Argentina
Year: 2021
Status: Construction
Program: Mixed-use
Scope: Adaptive ReusePhotography: Alan Karchme





























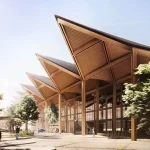








Leave a comment