The Albanian Football Association (FSHF), the Albanian government, and the Albanian Development Fund (FSHZH) collaborated to organize a competition in 2023. The competition sought creative ideas for renovating Albania‘s Niko Dovana Stadium and its surrounding space.
MVRDV presented a design proposal for the renovation of Albania’s Niko Dovana Stadium, notable for its creative integration of urban life and sports infrastructure, to transform the stadium into a lively and sustainable multifunctional neighborhood.
A Stadium Woven Into Urban Life
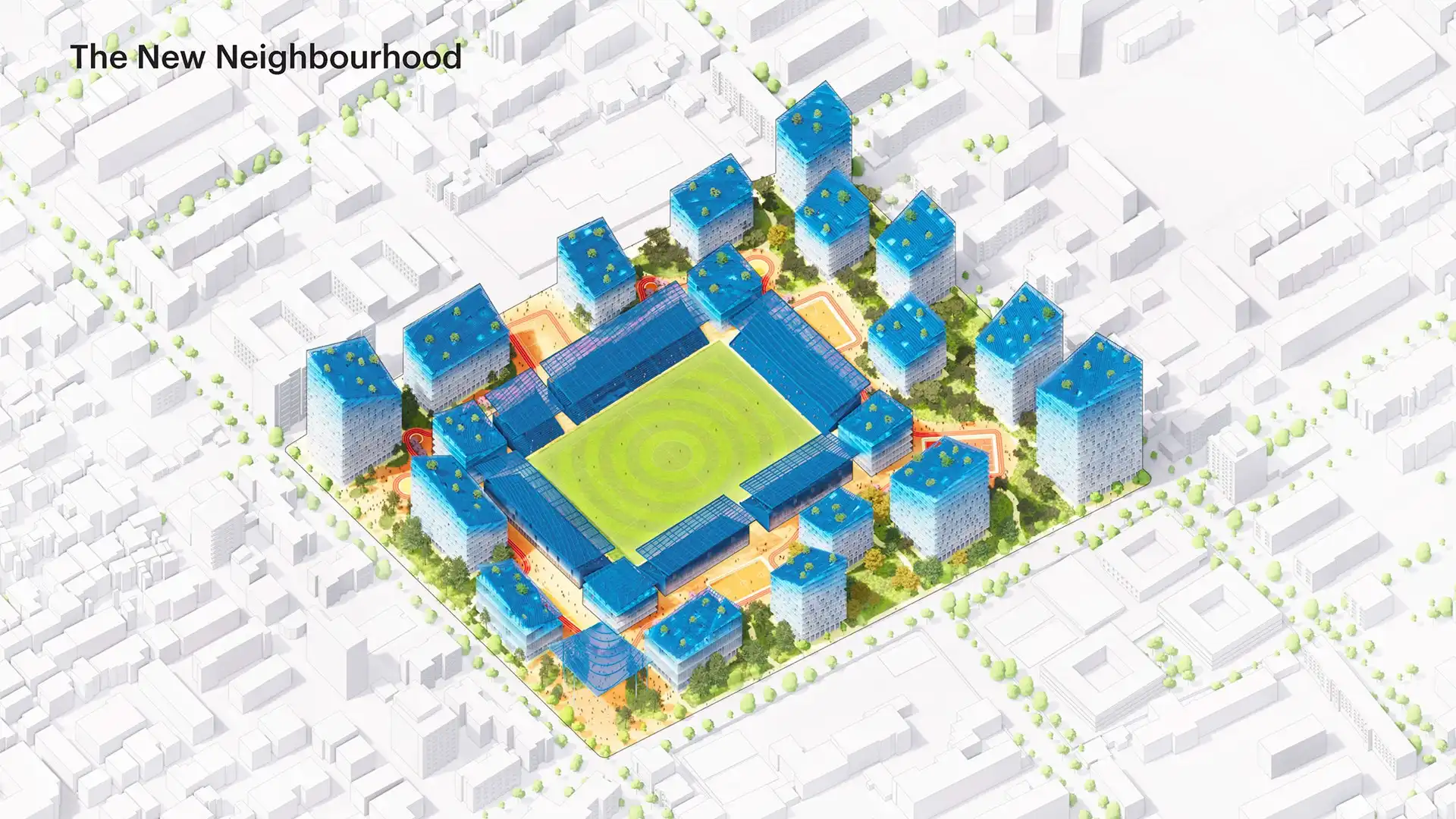
The stadium is made to appear as a bowl-shaped extension of the surrounding neighbourhood. MVRDV Super Stadium proposal highlights rooftop tribunes atop nearby buildings, large green areas with indigenous Albanian vegetation, and a mix of commercial, cultural, and residential arrangements. The design envisioned a stadium that would be a centerpiece for the neighbourhood.
One of the few green areas in the neighbourhood is the location of the current Niko Dovana Stadium, which is situated in the middle of a residential district north of the city centre. Therefore, the first major suggestion in the concept is to relocate the training fields that partially encircle the stadium to a different area of the city in order to maintain greenery.
This calculated decision makes it possible to create a forested park surrounding the stadium with native Albanian species planted in concentric rings. These concentric rings emerge from the centre point of the stadium’s pitch, enhancing the area’s natural beauty and reaffirming the project’s dedication to environmental sustainability.
20 Buildings, One Ecosystem
The proposal features 20 buildings that are spread throughout this park. The residential area to the north is continued in the northern half of the property by residential buildings. There are educational and cultural structures in the southeast that connect to the eastern schools. Additionally, there is a collection of offices, hotels, and retail establishments in the southwest corner, which indicates the stadium’s proximity to the city centre. A sport loop, which is a continuous walkway, connects recreational spaces and courts throughout the park.
Because of the carefully designed placement and form, each of the building structures has a view of the stadium’s field. The stadium is near the lowest building, while the highest structures are at the site’s boundary. Each building’s roof slopes down towards the field, physically extending the stadium’s stands.
Colour, Form, and Fan Connection
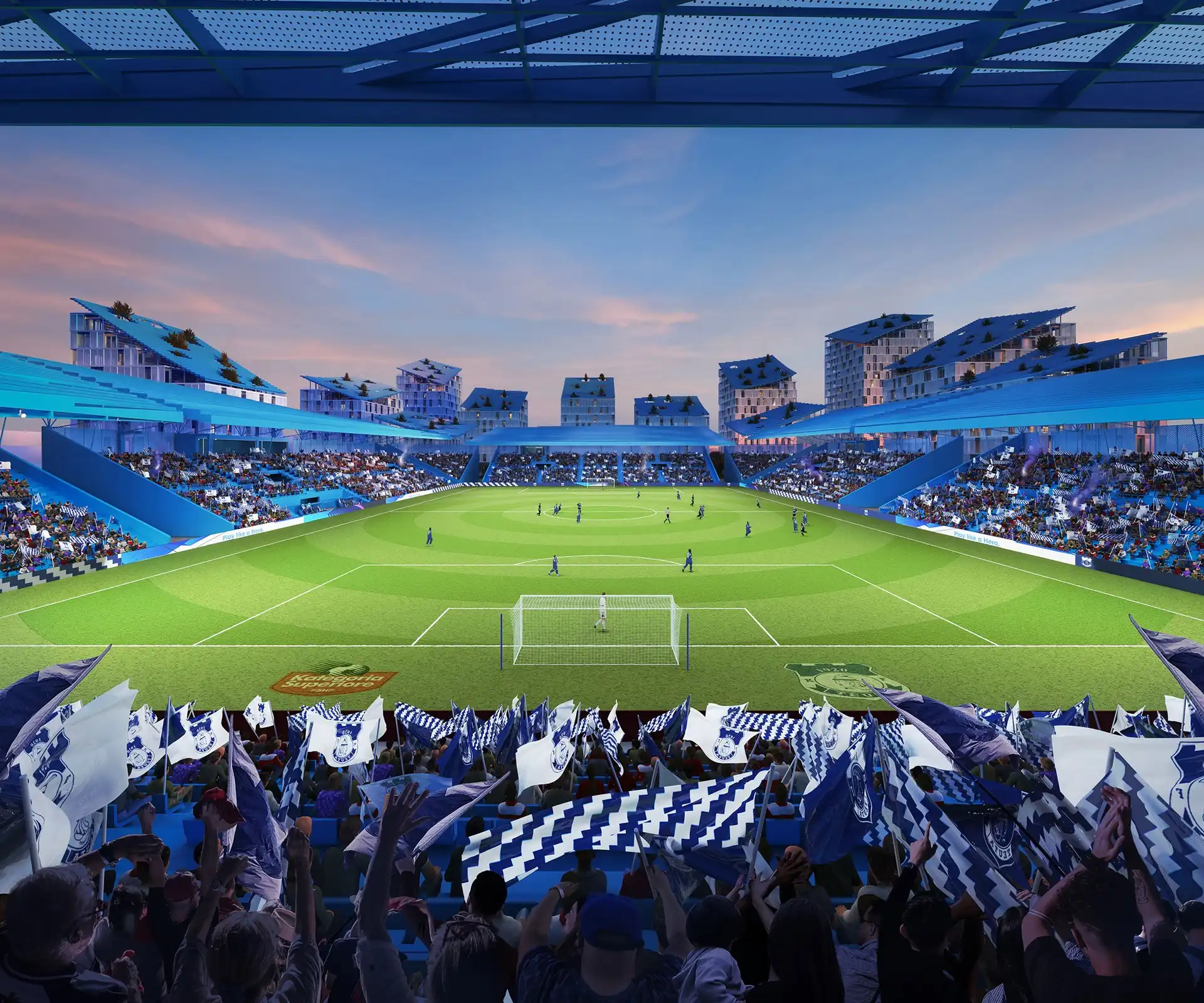
The exteriors of the buildings have a gradient colour scheme that reflects the colours of the local football team, KF Teuta Durrës, going from white at ground level to blue at the rooftops. Fans inside the stadium and on the roofs above it are left with the sensation that the entire area is covered in KF Teuta blue, with green treetops interwoven throughout. This design decision improves the area’s overall aesthetics and produces a unified visual identity that echoes with the local population.
MVRDV Super Stadium: Acing Sustainability
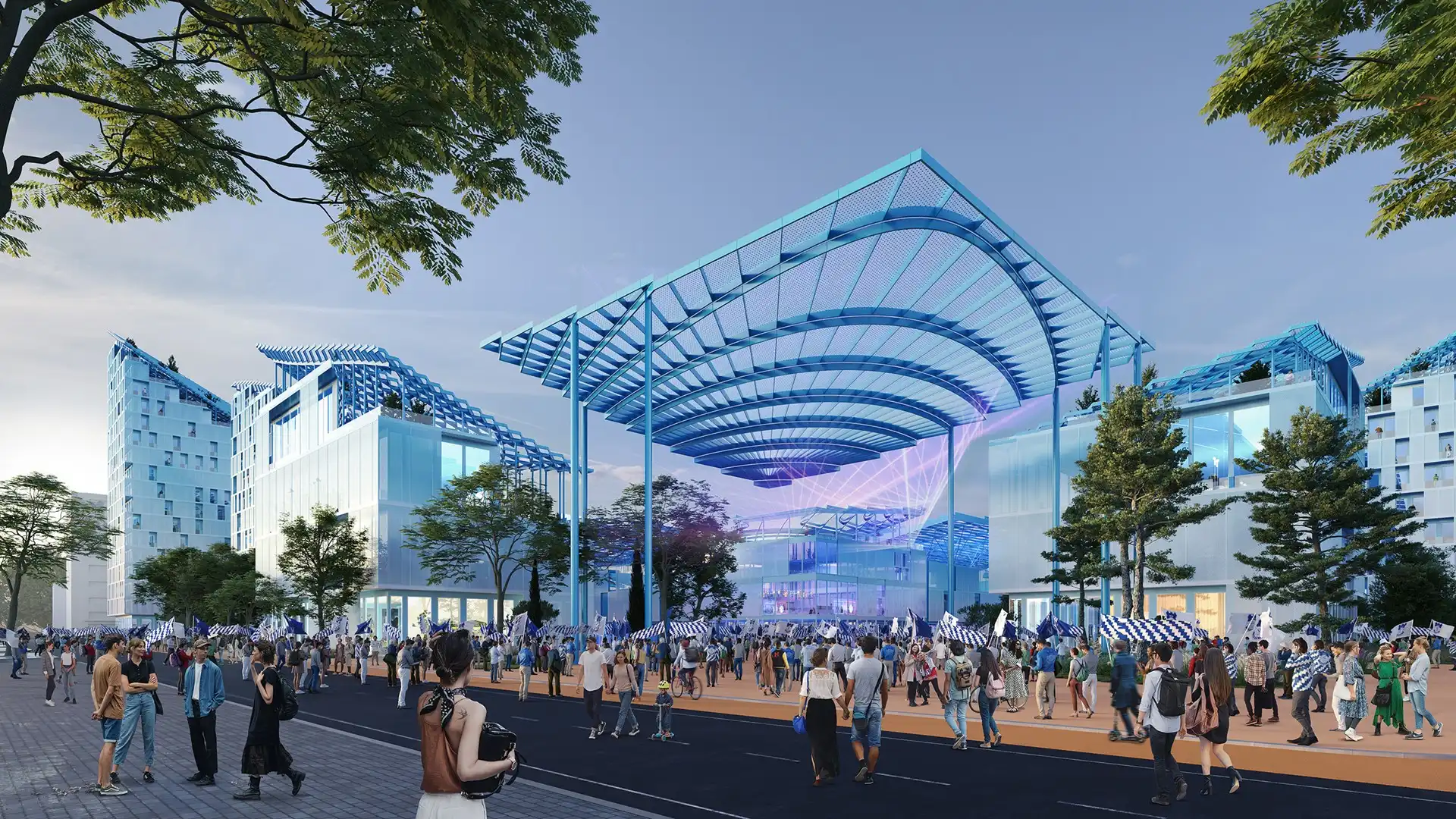
The design uses a variety of sustainable techniques to guarantee the district’s sustainability. The screen panels that shade the interiors, deep overhanging slabs, and efficient natural ventilation of the structure all contribute to their low energy use, even while the solar canopy helps to produce electricity on-site. The water reservoir beneath the field will help the neighbourhood become more resilient by storing water for use in the area during dry spells. Another important logistical focus is plan flexibility.
The sport loop is an essential component of the park’s landscape design, but it also provides a paved area to handle a sizable crowd on game days. Likewise, one of the fields used for recreational activities doubles as a logistics space. Given its multifunctional approach to various architectural elements, MVRDV Super Stadium is never empty or underutilised, ensuring that it is always prepared for important events.
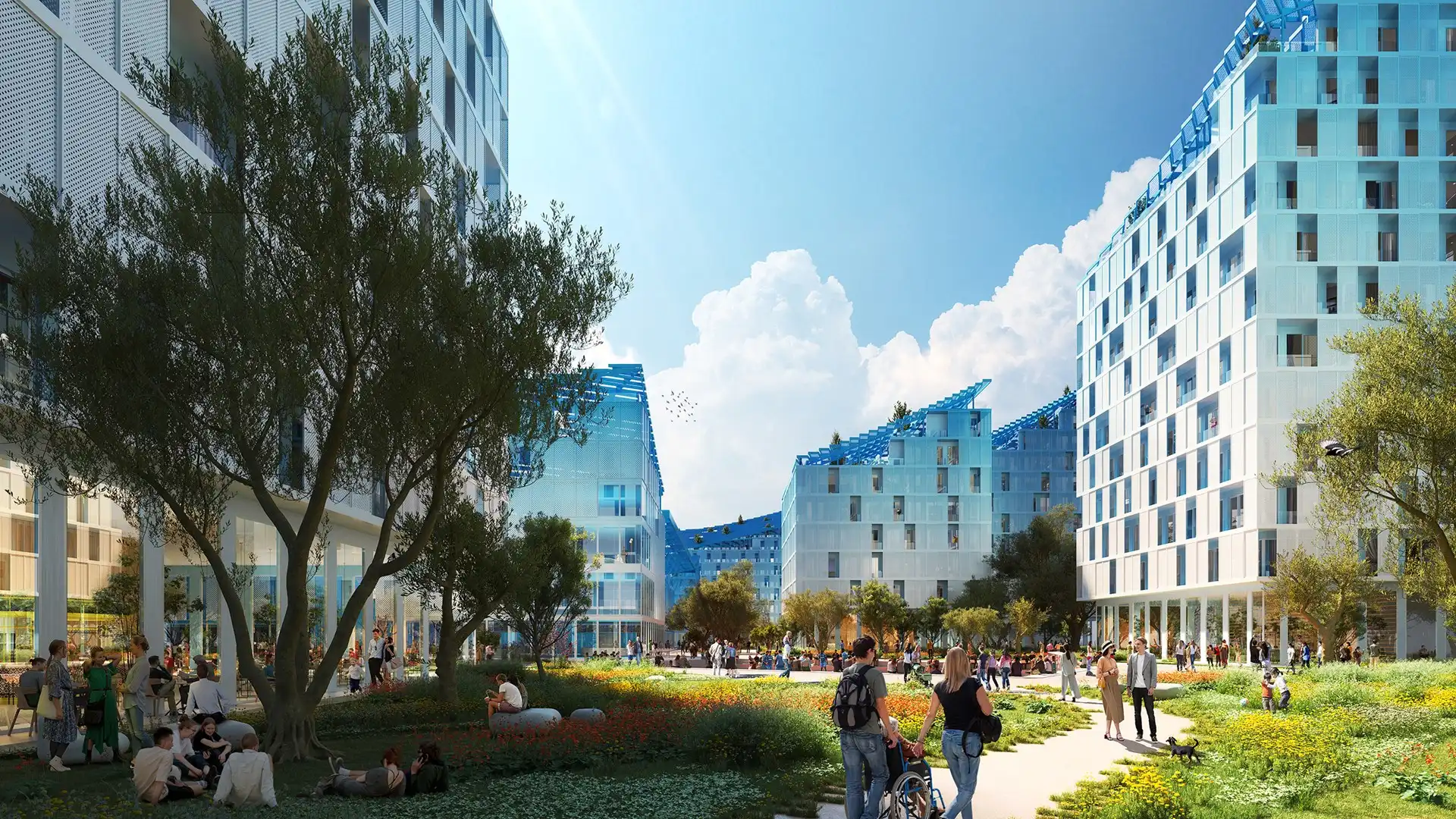
Despite the fact that the Super Stadium concept was not chosen as the winning design, MVRDV took pride in their creative approach to integrating a stadium with its urban setting, aiming to create a vibrant and welcoming space that transforms the conventional stadium experience. The competition was ultimately won by the Belgian firm 51N4E. MVRDV Super Stadium serves as a potent reminder that great architecture influences the daily lives of those around it, not only hosting events.




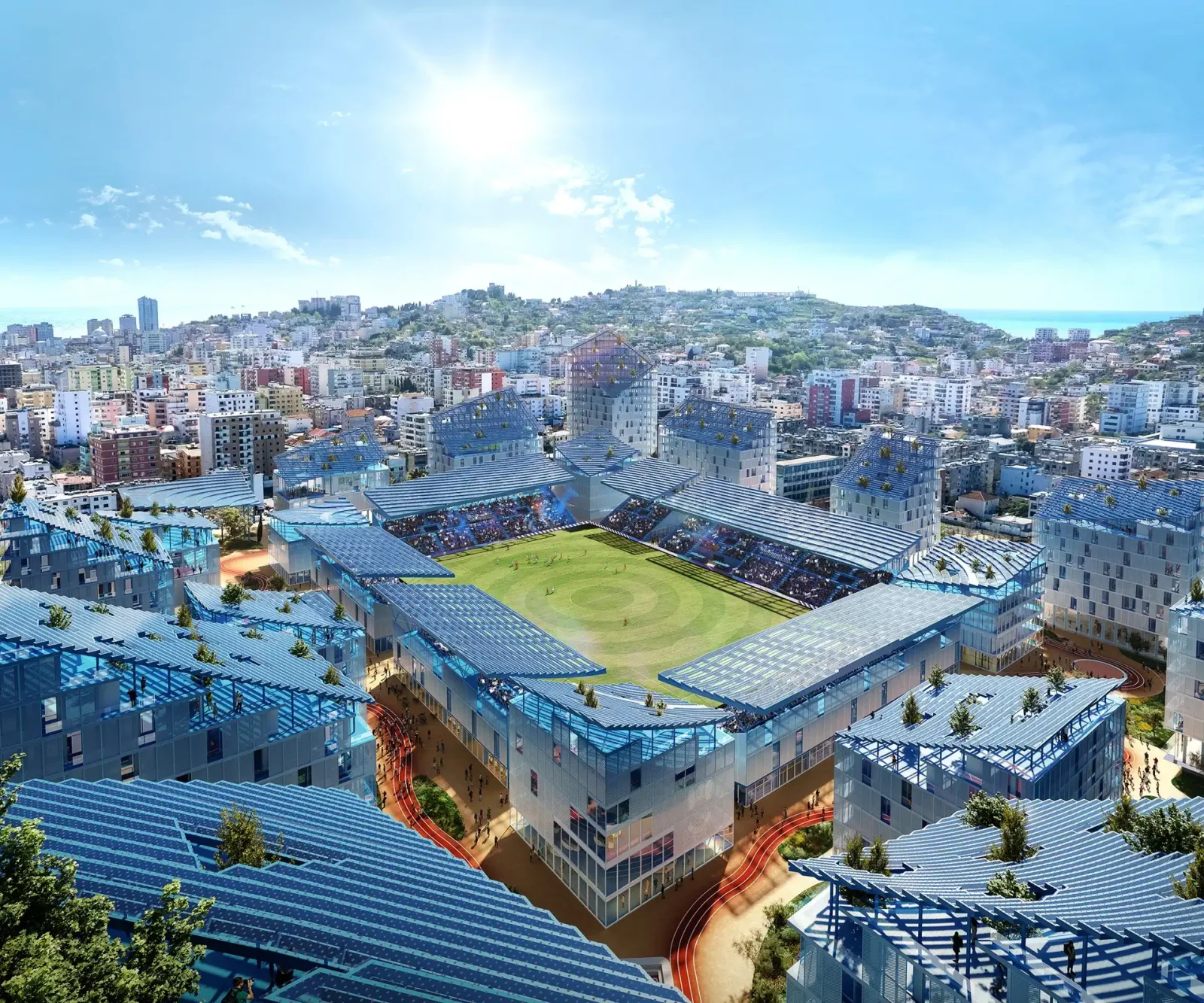










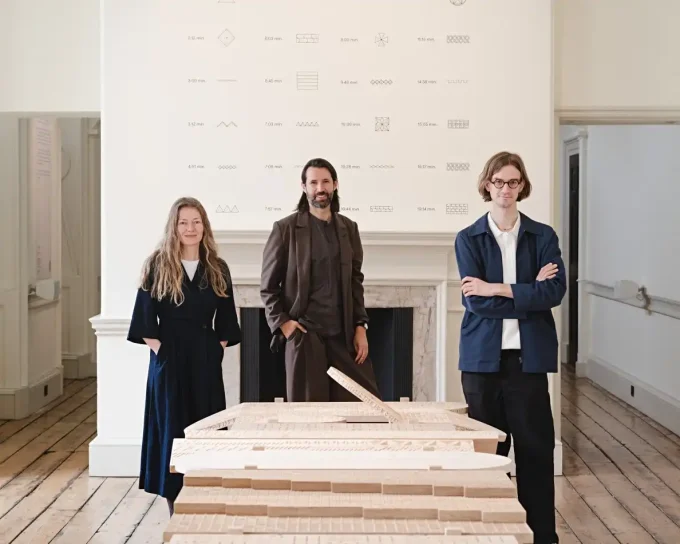
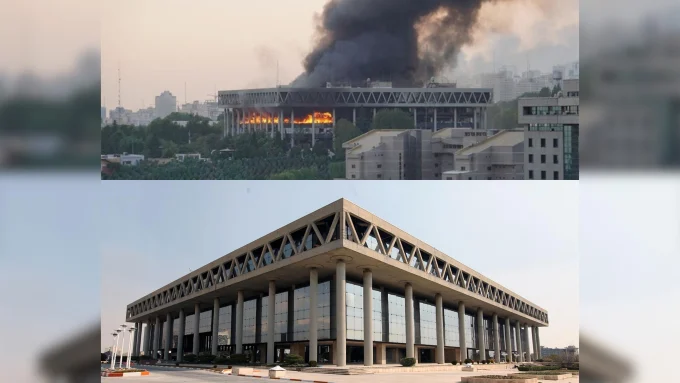
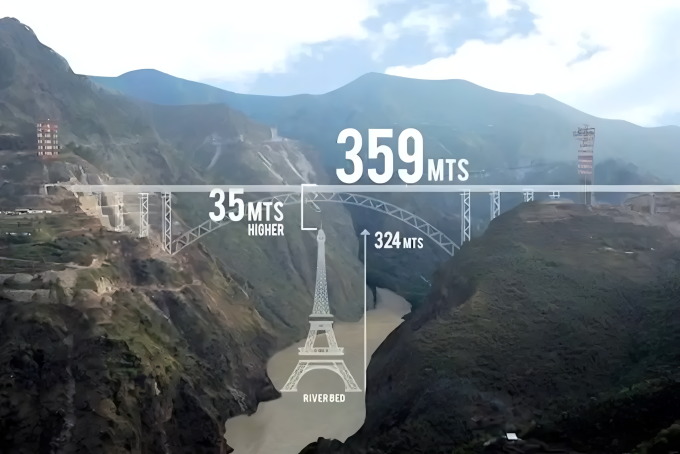
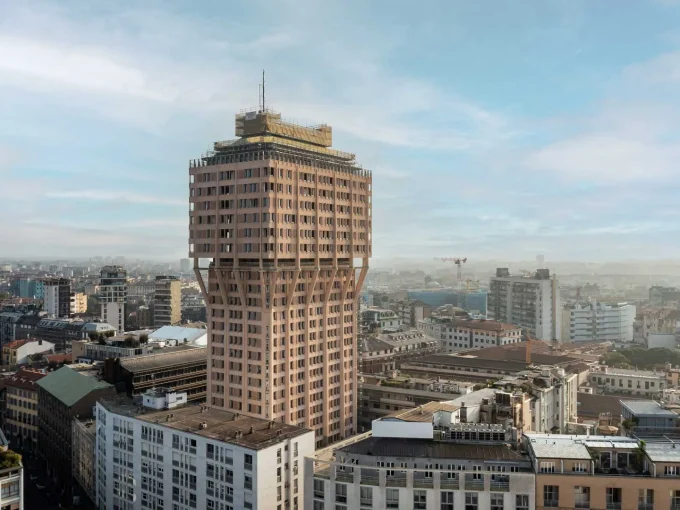




Leave a comment