As the world faces a surging climate crisis, architecture must evolve rather than simply adapt. Now open at the Bundeskunsthalle in Bonn, MVRDV‘s WEtransFORM: On the Future of Building asks visitors to rethink how buildings can combat climate change. This immersive exhibition is part of the museum’s “Year of Sustainability and Ecological Change,” showcasing bold ideas driven by resilience.
Spanning 1,695 square meters, the exhibition curated by Eva Kraus and Sven Sappelt explores how buildings can evolve to meet growing environmental challenges. Inspired by the New European Bauhaus, it refuses to separate sustainability from aesthetics. Instead, it presents climate-conscious design as a shared responsibility, rooted in innovation.
A Live Example of Sustainable Building Practices
Beyond showcasing solutions, the exhibition embodies its principles. MVRDV reused materials already at the museum and designed new elements like greenhouse structures to be repurposed after the show. WEtransFORM stands as a living example of sustainable building practices.
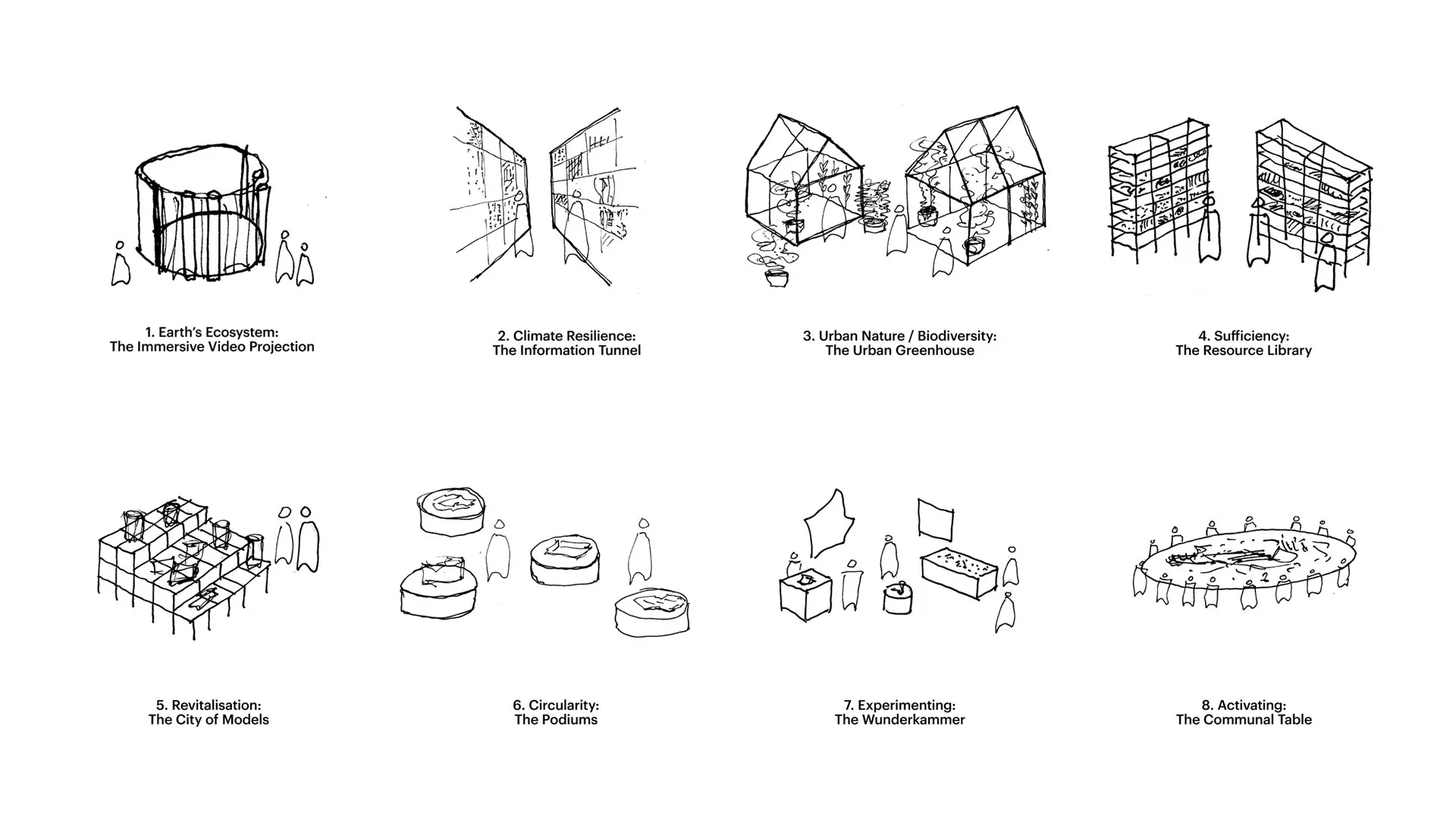
Eight Chapters, Eight Perspectives
The exhibition is divided into eight themed spaces, each presenting a unique vision for sustainability. Vibrant tones define each chapter’s identity, guiding visitors to fully explore the space while experiencing it deeply.
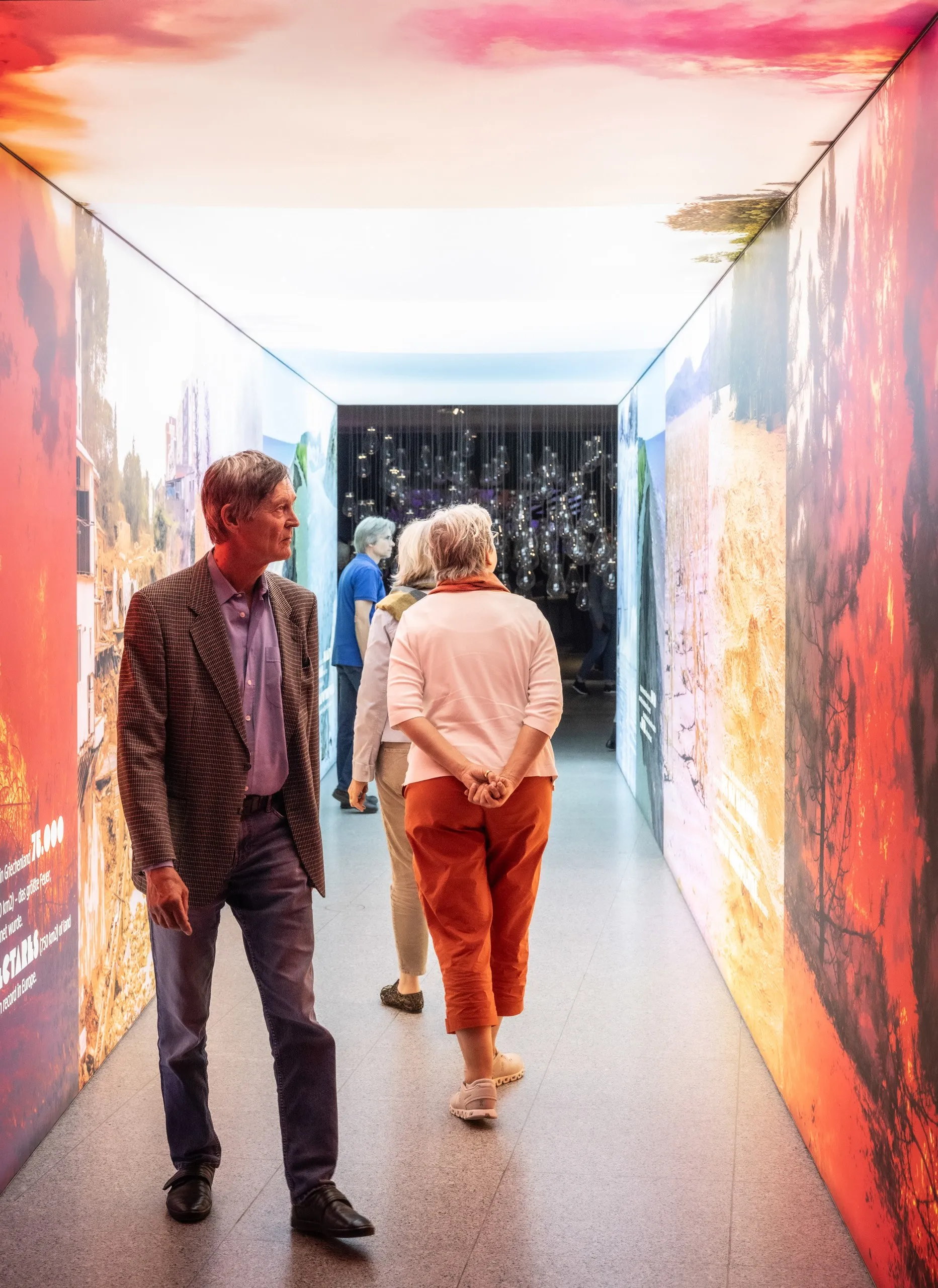
Visitors enter a rotunda where a video projection of the ecosystem envelops them in the beauty of nature. From there, they move into a tunnel lined with haunting images of climate catastrophes. This chapter on Strengthening Climate Resilience sets a tone of urgency, preparing visitors for discussions on resilience and design solutions by presenting scenes of disaster alongside innovative efforts aimed at reducing their impact.
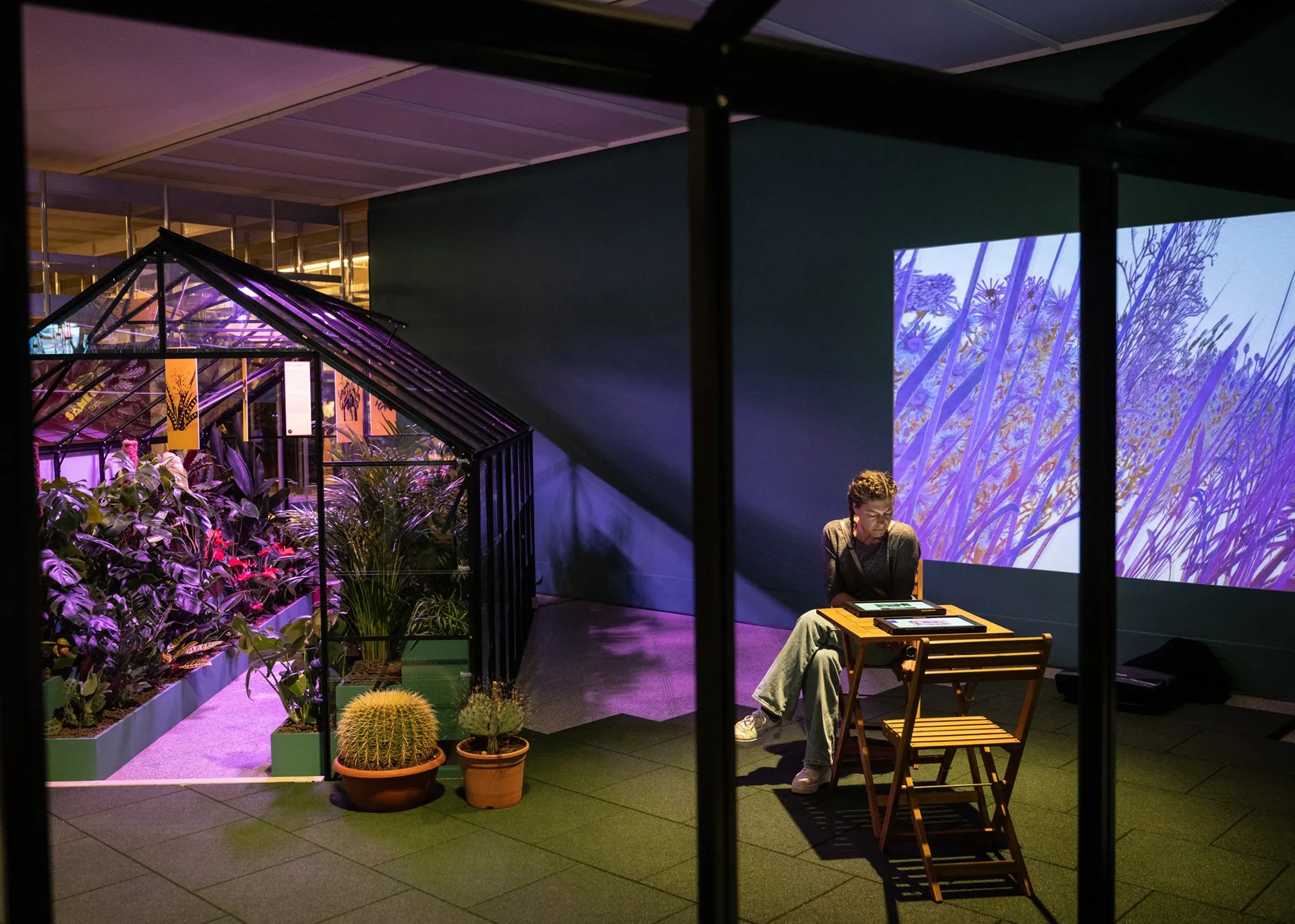
In the Promoting Biodiversity section, greenhouse structures divide the space, forming micro-ecosystems within the hall. Installations like Curiosity Cloud by Mischler’Traxler and Parliament of Plants by Celine Baumann invite visitors to rethink plants as active partners in urban life.
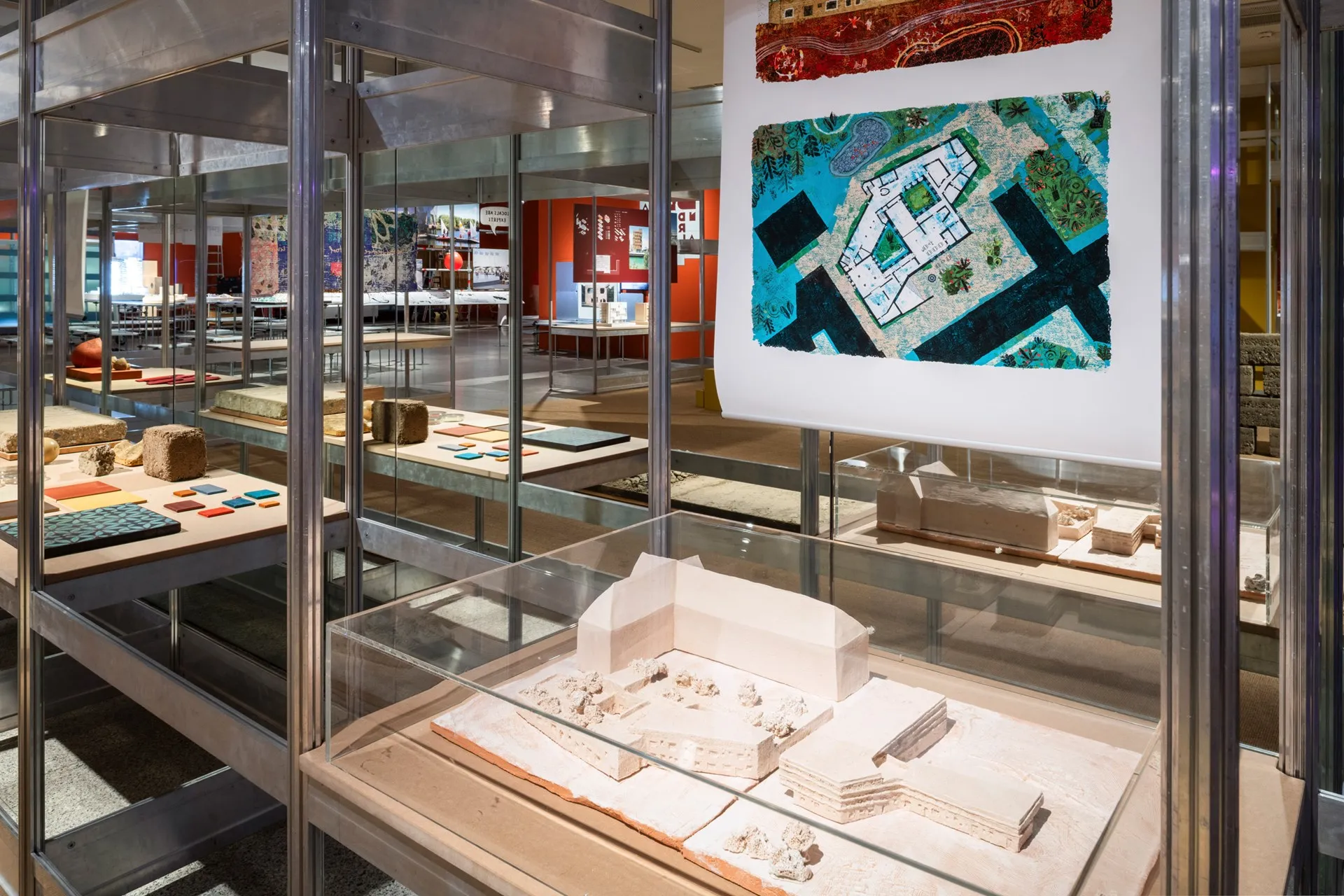
The journey transitions into a more introspective space in the chapter focused on Practicing Sufficiency. A mirrored library of resources creates the illusion of shelves stretching on forever, reminding visitors of the power of circularity and conservation.
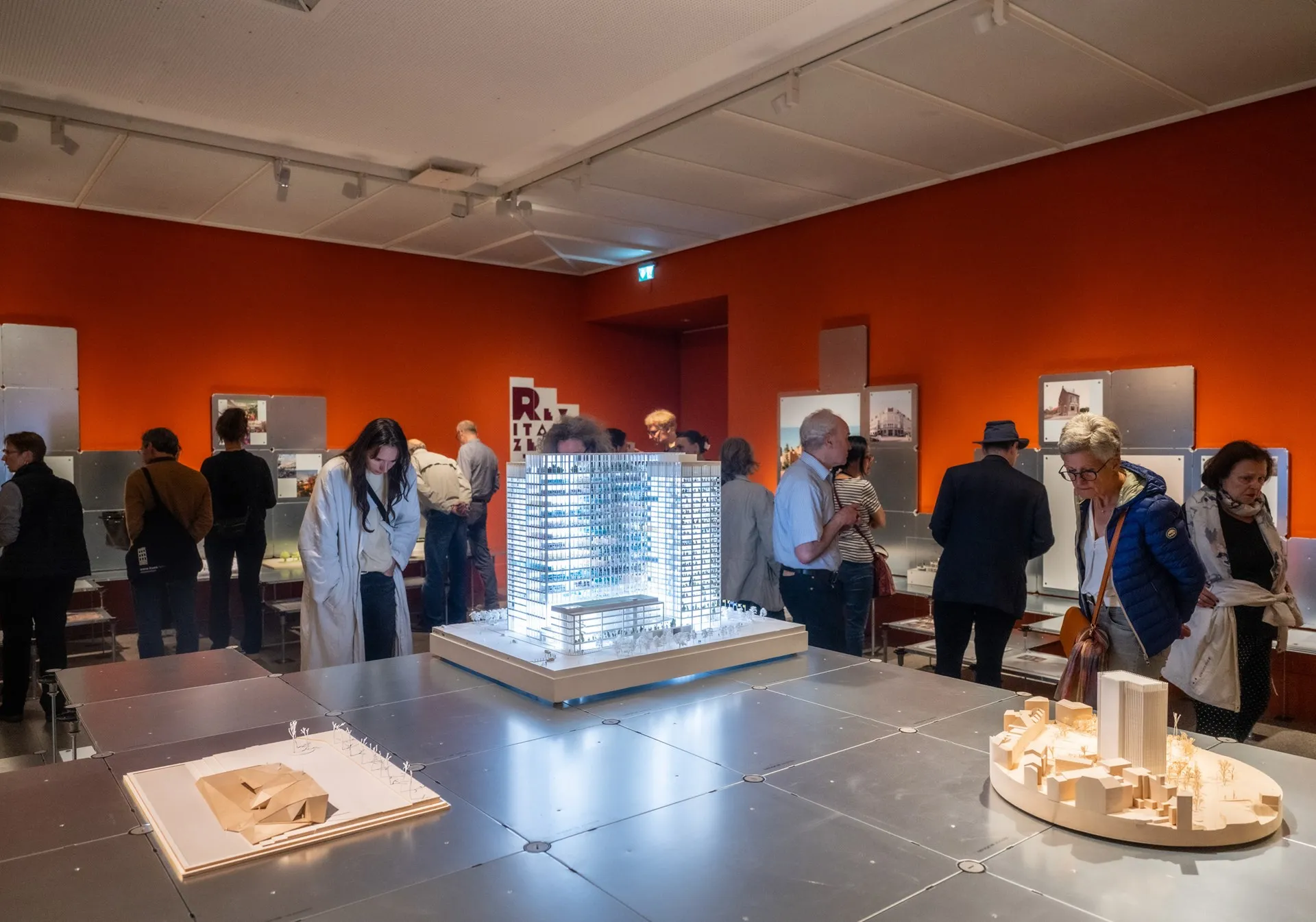
Next, the exhibition broadens its focus to the urban scale. A grid of modular podiums showcases case studies in building reuse and neighbourhood regeneration. It highlights how reimagining existing structures can drive a sustainable revolution. At the centre, the Pixel City model brings these concepts to life through stacked modules and evolving urban forms.
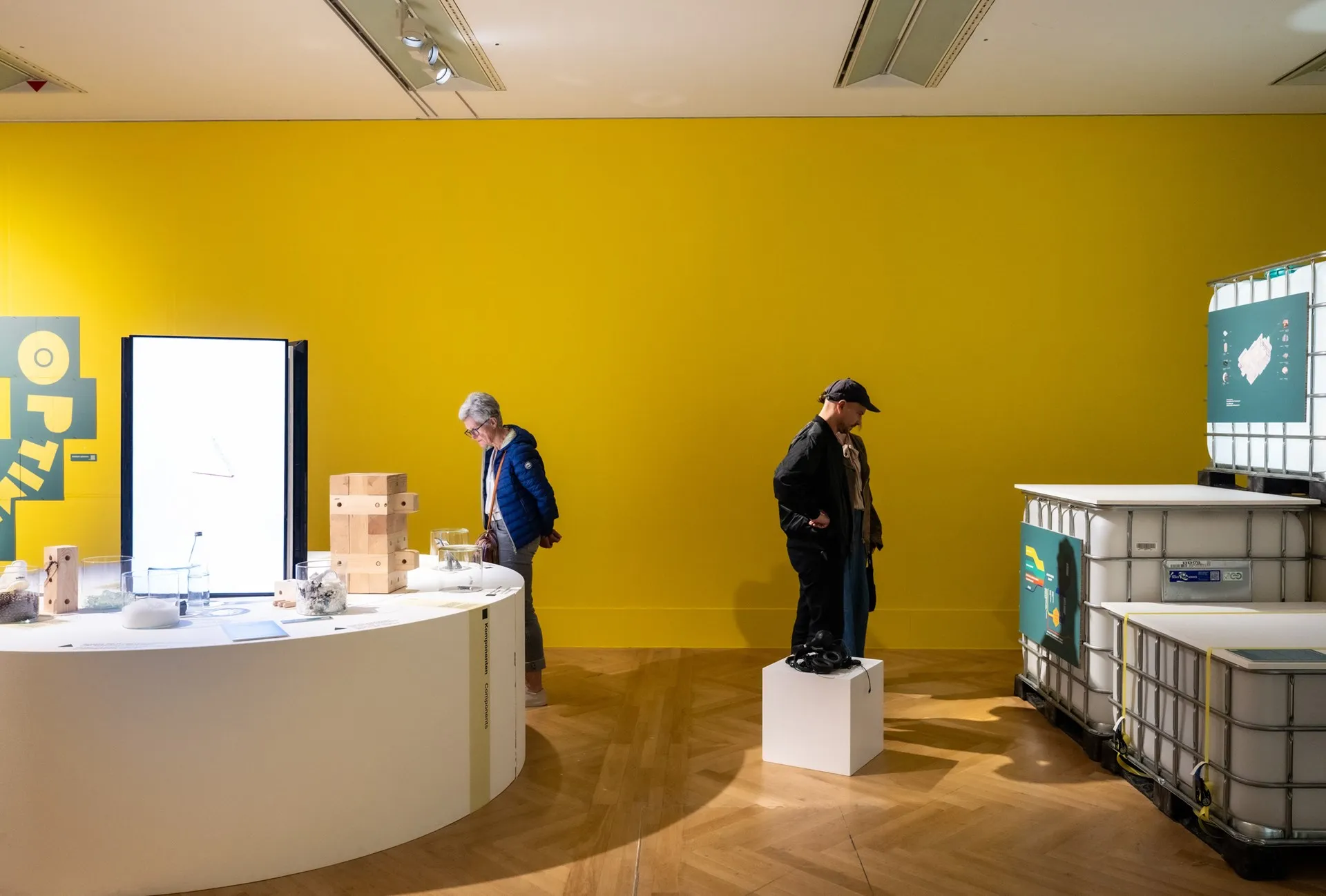
The next chapter highlights circularity using recycled circular podiums that act as both display platforms and symbols of the circular economy. Repurposed from past exhibitions, these podiums emphasise the value of designing with reuse and regeneration at the core.
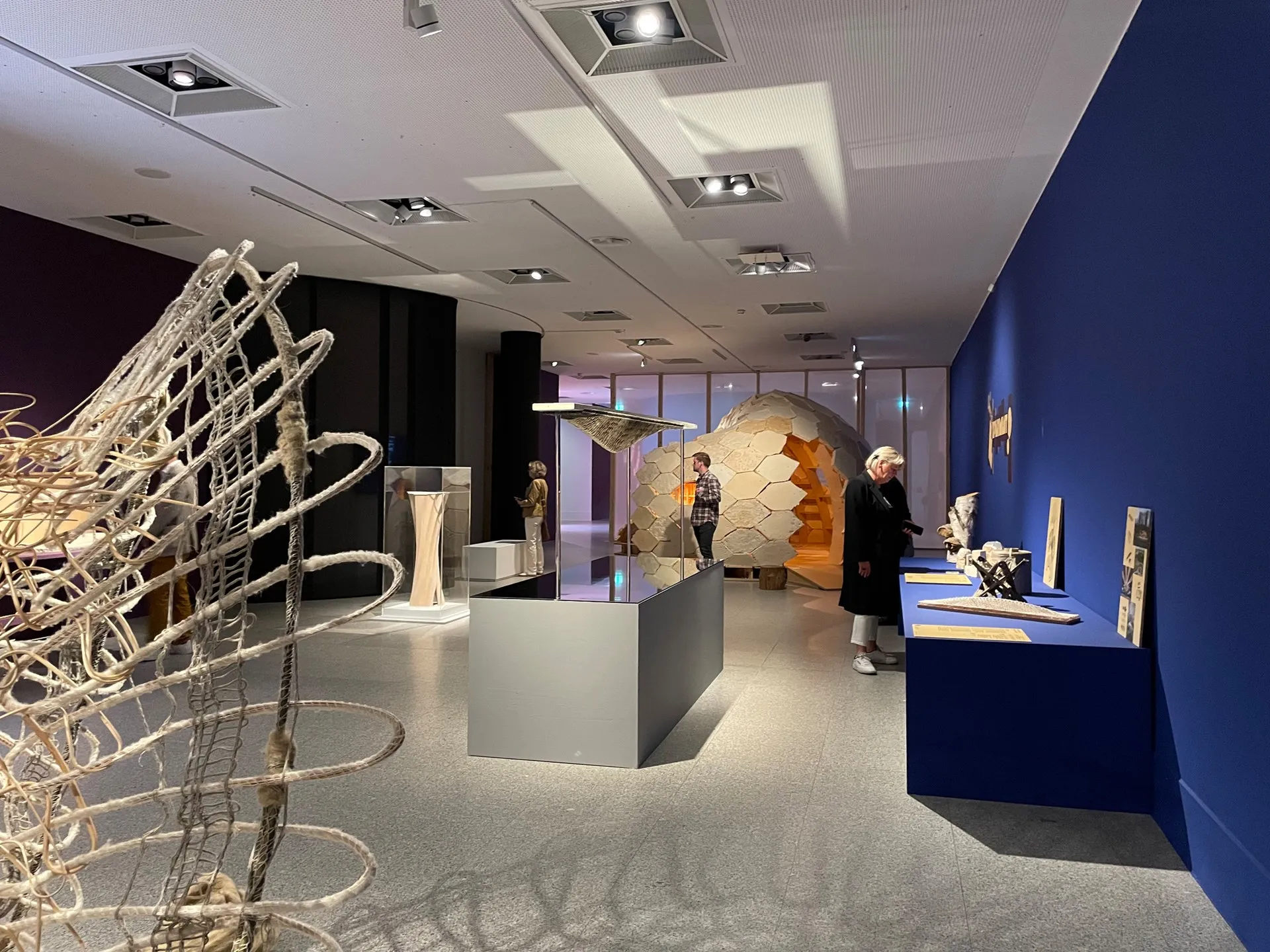
In the Daring to Experiment section, the lighting softens to create an intimate, dim space where visitors discover innovative prototypes, such as mycelium bricks, algae shelters, and other emerging technologies that push the boundaries of sustainable architecture.
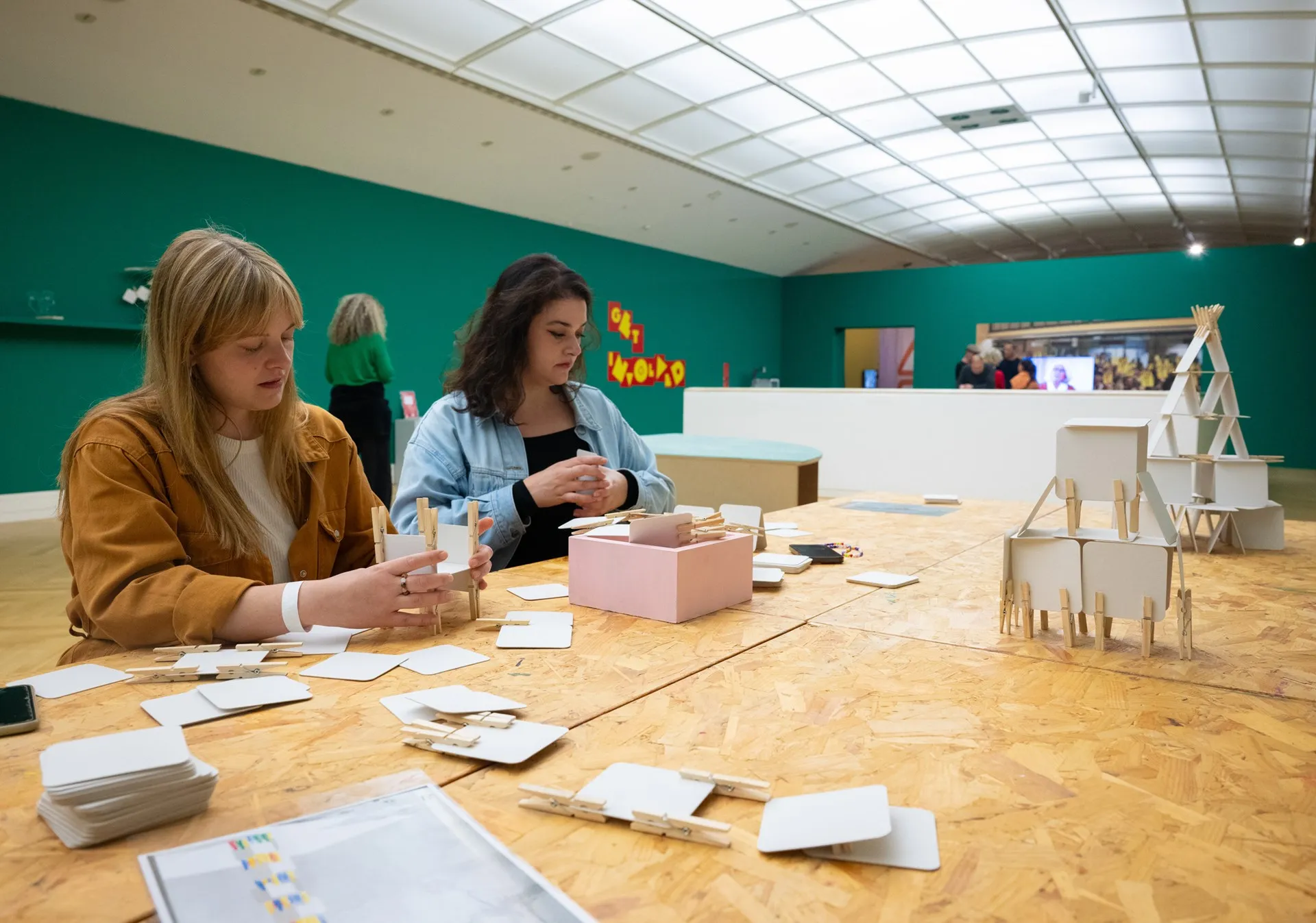
The final chapter invites visitors into a collaborative space centred around MVRDV’s cross-shaped table from the Fuggerei NEXT500 Pavilion. This chapter invites visitors not just to observe but to engage, sketch, and contribute ideas. Visitors actively engage by sketching, sharing ideas, and shaping the future of building alongside designers, communities, and citizens.
MVRDV: Designer, Contributor, Activist
“Over the years, we’ve built strong expertise in exhibition design. Now, it’s exciting to apply that expertise to a topic as urgent as the sustainable revolution in construction,” says MVRDV founding partner Jacob van Rijs.
MVRDV acts as both an exhibition designer and an active contributor, infusing the project with immediacy. Their works, like Tirana’s Pyramid, showcased in the revitalisation chapter, anchor the exhibition’s themes in real-world case studies.

Welcomes worldwide conversations
More than 80 studios and institutions worldwide contribute, including 51N4E, the Office for Political Innovation, Anna Heringer, and the University of Stuttgart. Together, they induce an evolving dialogue on how architecture can respond to climate change, emphasising that the future is built through shared knowledge and cooperation.
Rather than offering answers, the exhibition provokes critical questions and invites urgent participation. Open until January 2026, WEtransFORM calls visitors at the Bundeskunsthalle to engage with the climate emergency and envision meaningful solutions.
WEtransFORM Project Details
Architect: MVRDV Architects
Location: Kyebi, Ghana
Photography: Matthias Jung




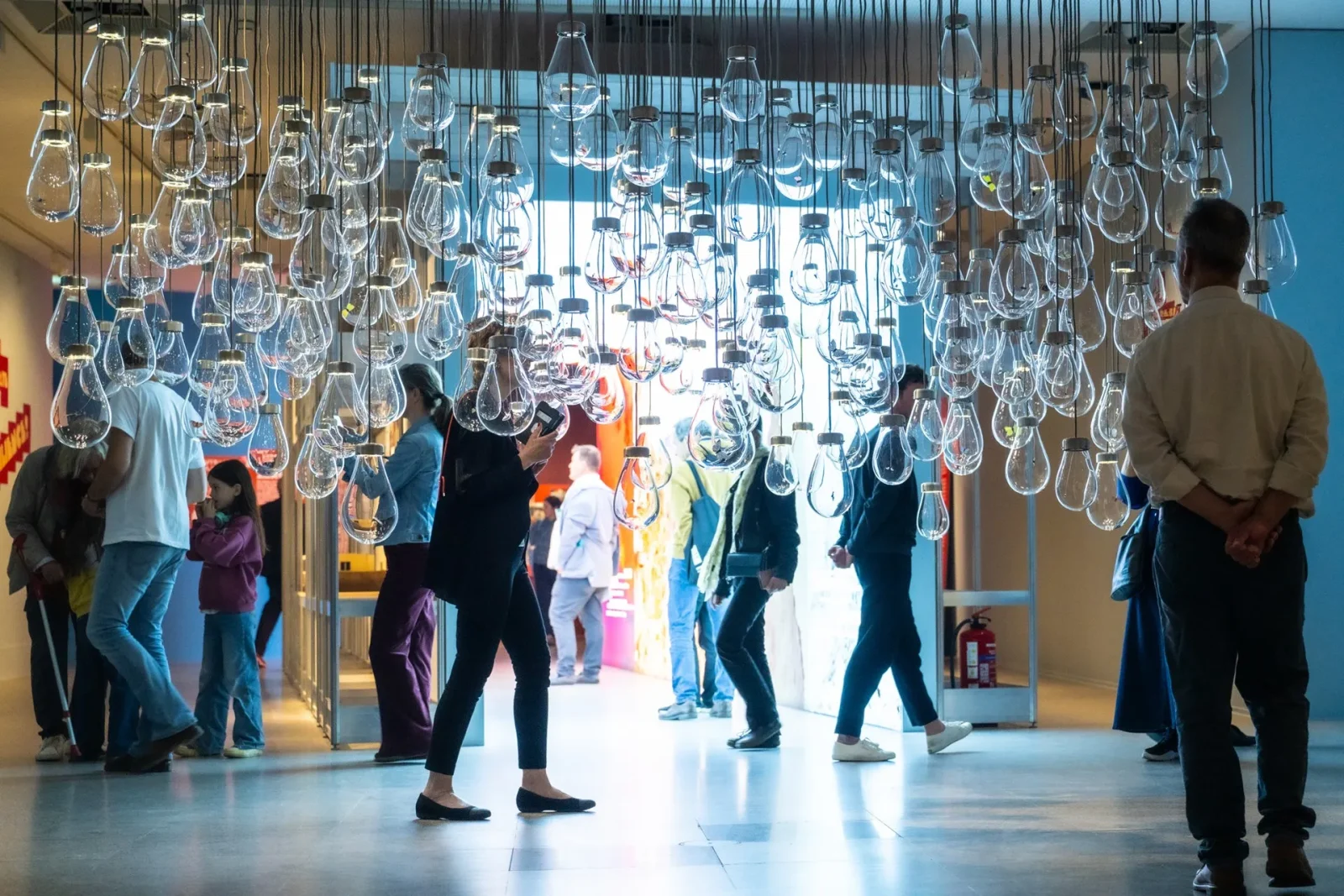



























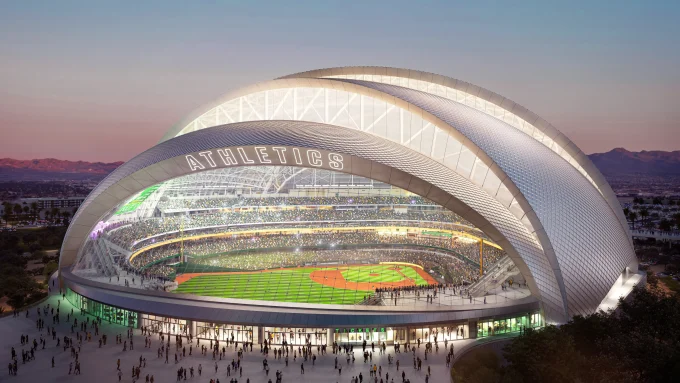
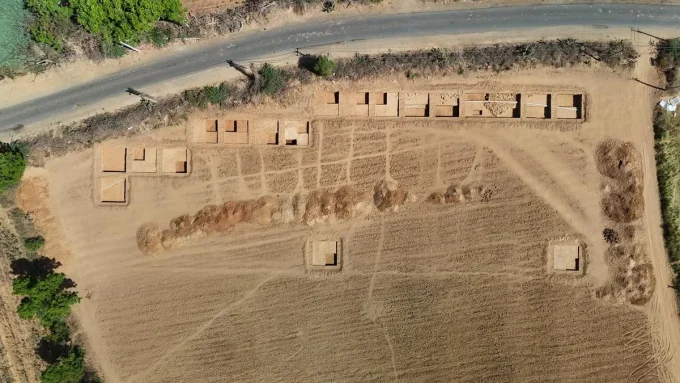
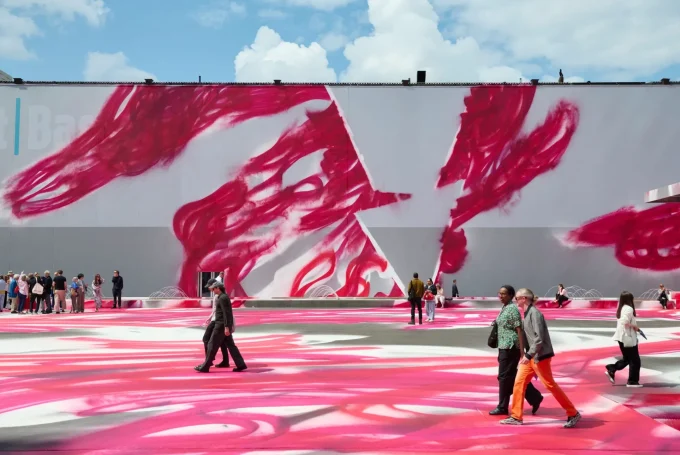
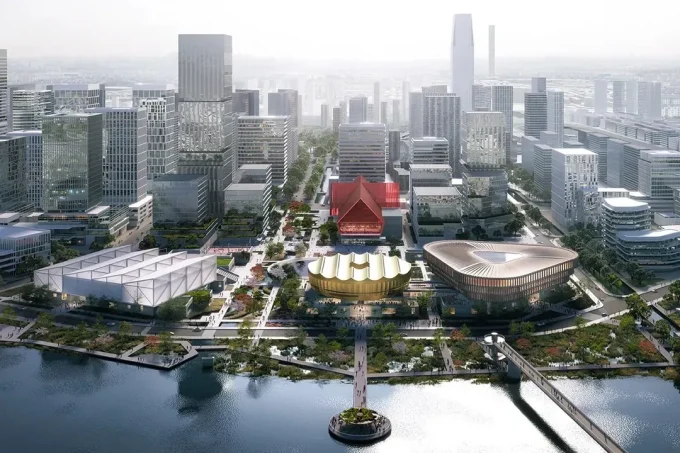




Leave a comment