The award-winning Dutch Architectural firm MVRDV, in collaboration with UAD, is shaping the wonder for readers and transforming traditional notions of the library. A new layout is planned in the vibrant city of Wuhan, where the powerful Yangtze and Han rivers embrace the landscape. A New Wuhan Library is envisioned as a cultural monumental building, creating a landmark hub to celebrate the confluence of knowledge.
MVRDV crafts the new Wuhan Library
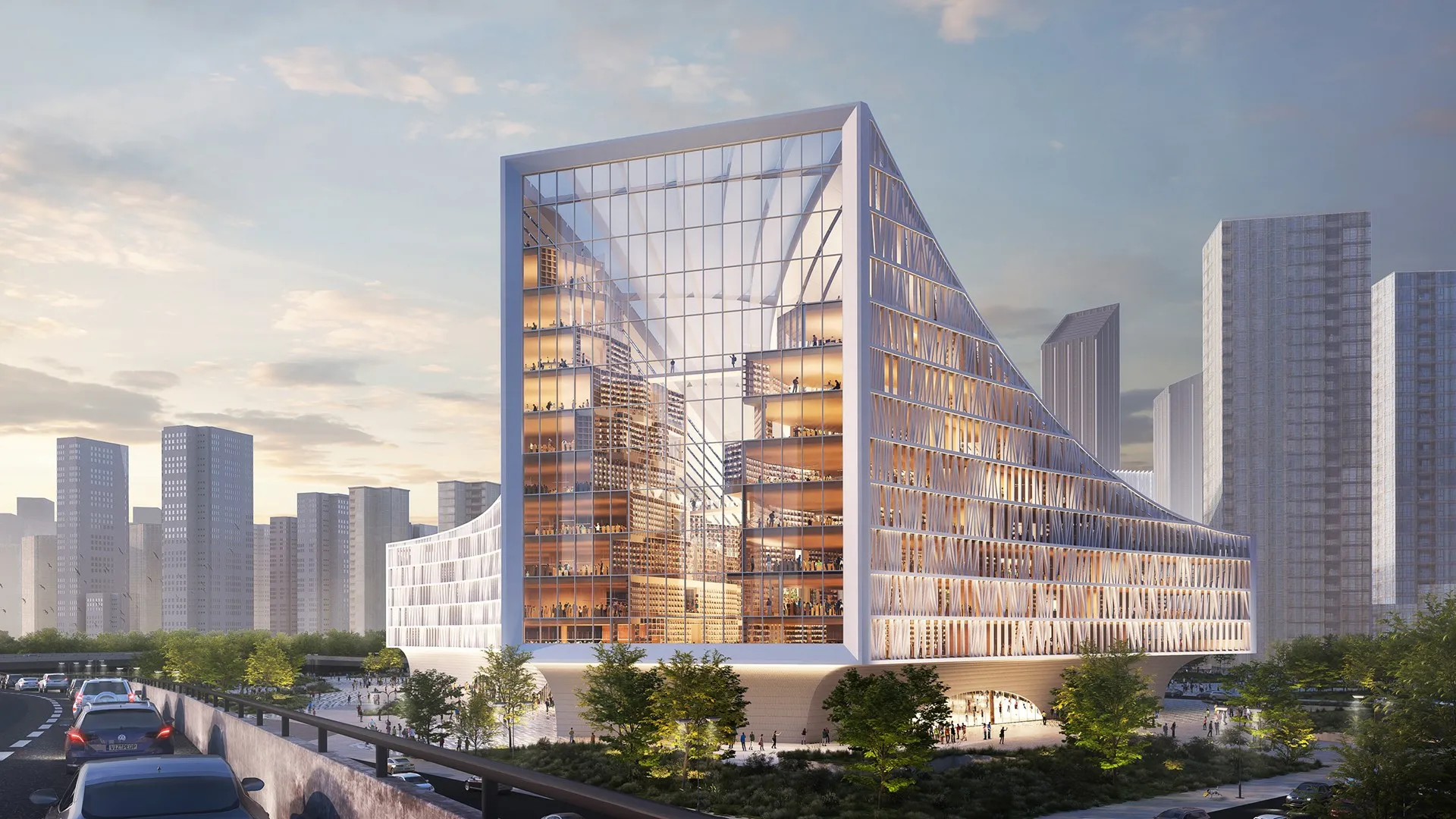
Inspired by the geographical context, it is designed with steel and glass in a flowing, dynamic form that integrates the urban landscape, echoing a sculptural form. Wuhan, a city that holds ancient wisdom, dreamt of a library for crafting an engaging environment for visitors.
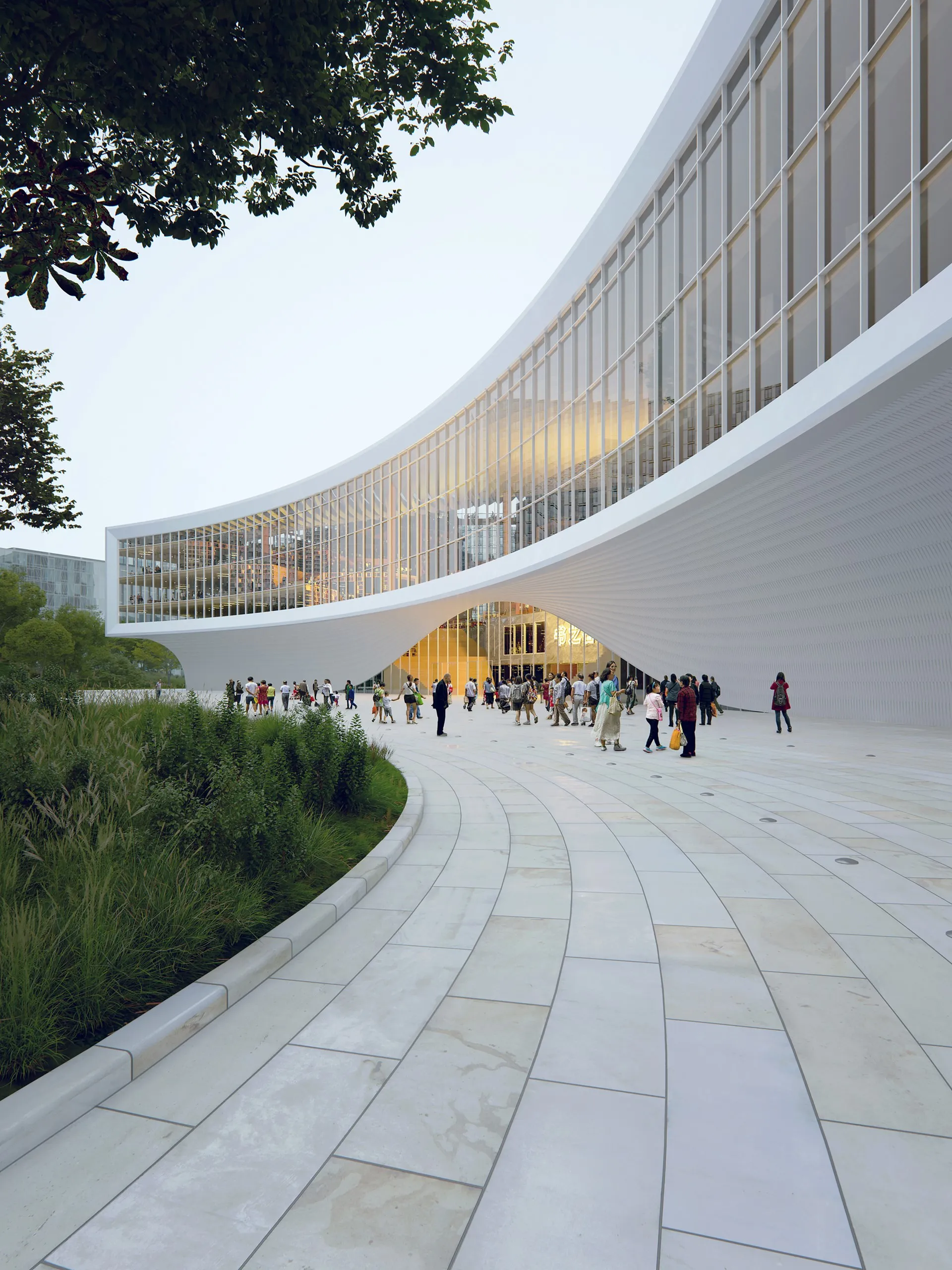
This 136,400-square-metre project beside the Baofeng overpass, a lush landscape evolved as a result of stepped terraces resembling a reading canyon that consists of diverse activities, including reading areas and study spaces mirroring the dynamic energy of its people.
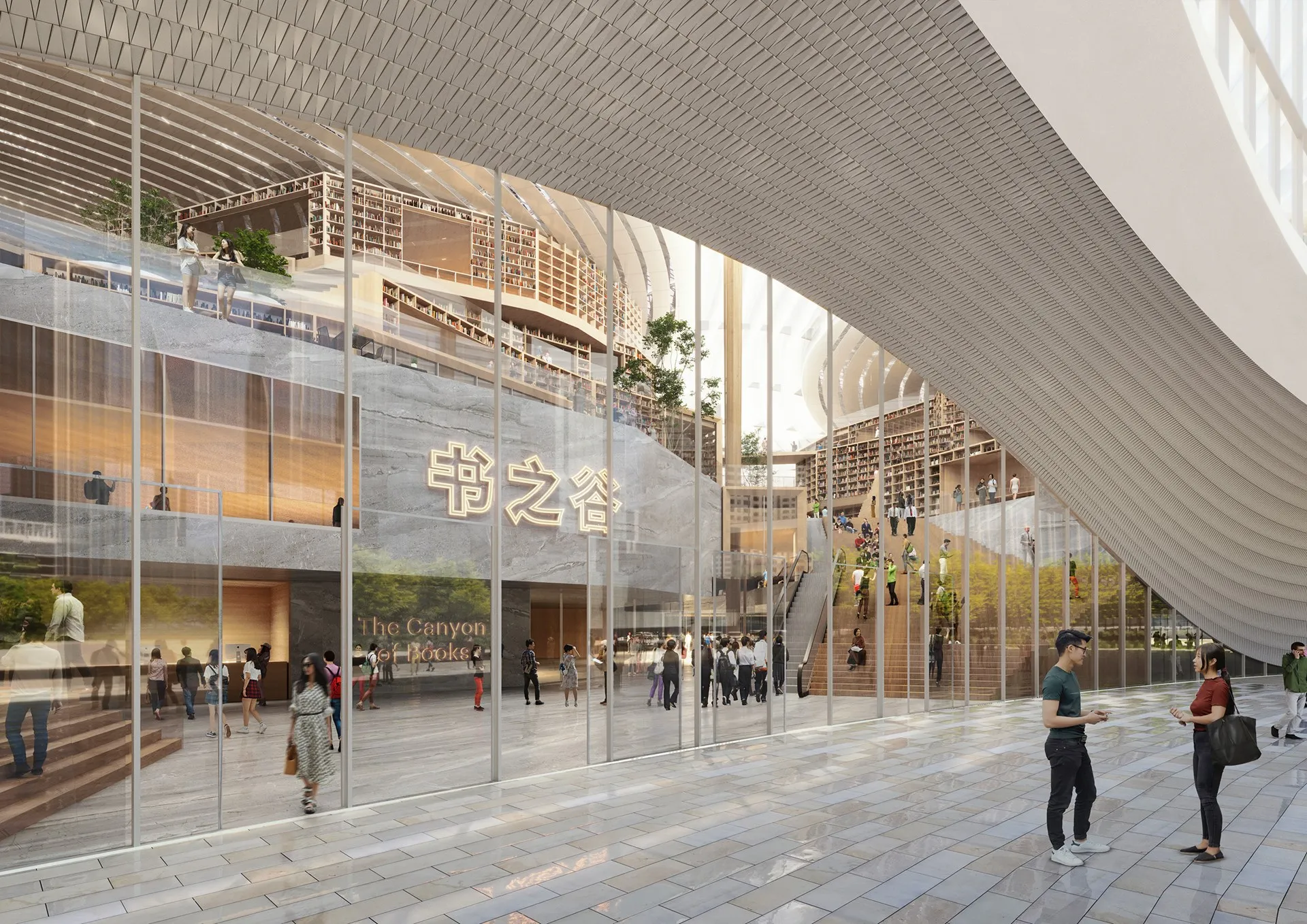
The concept was simple: to connect the outside with the inside, resulting in the three-faced flowing shape. Each side of the structure provided panoramic views, a rushing CBD skyline from the grand window, a verdant park inviting nature indoors, while a curving gaze would embrace the adjacent plaza, becoming the building’s eyes, constantly engaging with the city it served. This thoughtful placement of windows engages people and passersby, connecting inside and outside spaces.
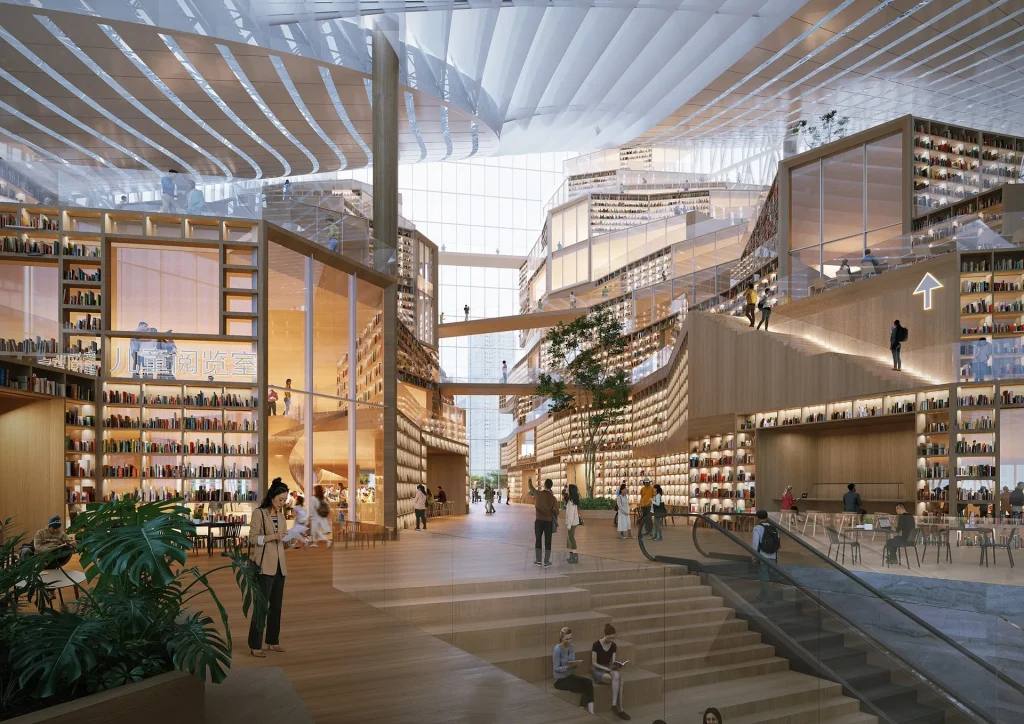
Walking through the interiors, the idea was to create wonder, a splendid “canyon of books.” Cascading downwards, warm beechwood steeped terraces created a lively space that provided personal reading nooks to the vibrant communal places, blending traditional study spaces and dynamic living room areas for communication and innovation.
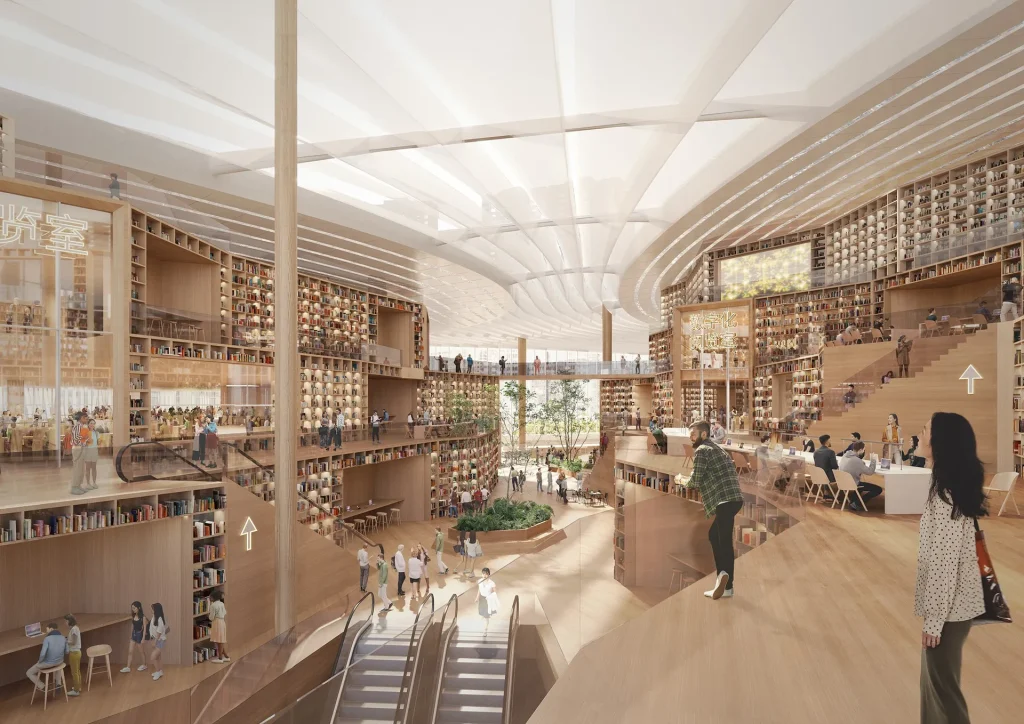
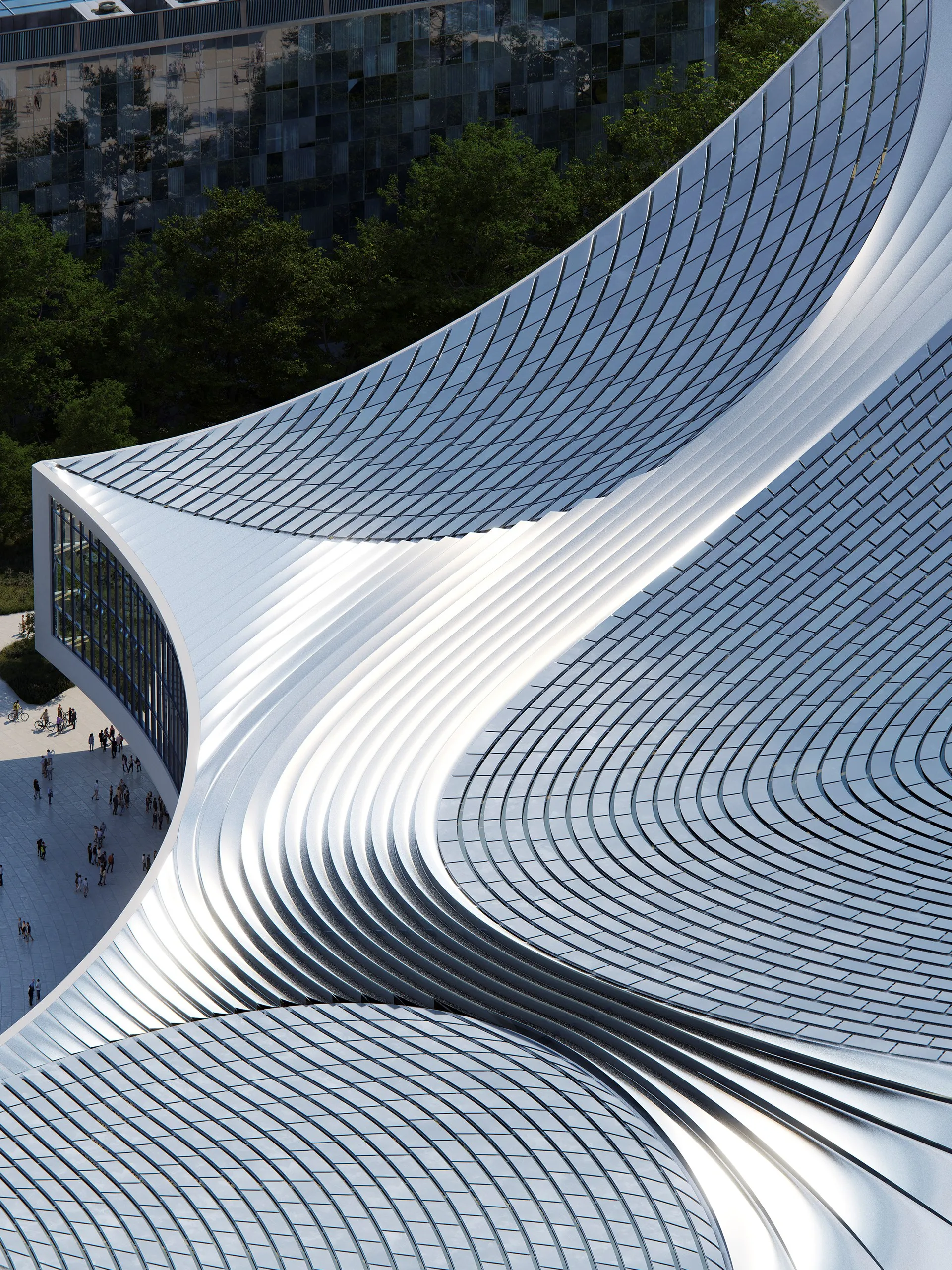
With advanced computational design, each form and curve was crafted with precision to achieve a fluid form that is not only visually appealing but also an intelligent, sustainable design. The new Wuhan Library is a combination of traditional and innovative materials.
It features a densely placed louvred facade arranged in a bookshelf pattern, providing passive design techniques, shade, and reducing solar heat gain, while solar panels integrated into the flowing roof shapes harness renewable energy in an energy-efficient method. The cantilever of the built form shades the surrounding public areas, responding to Wuhan’s hot climate.
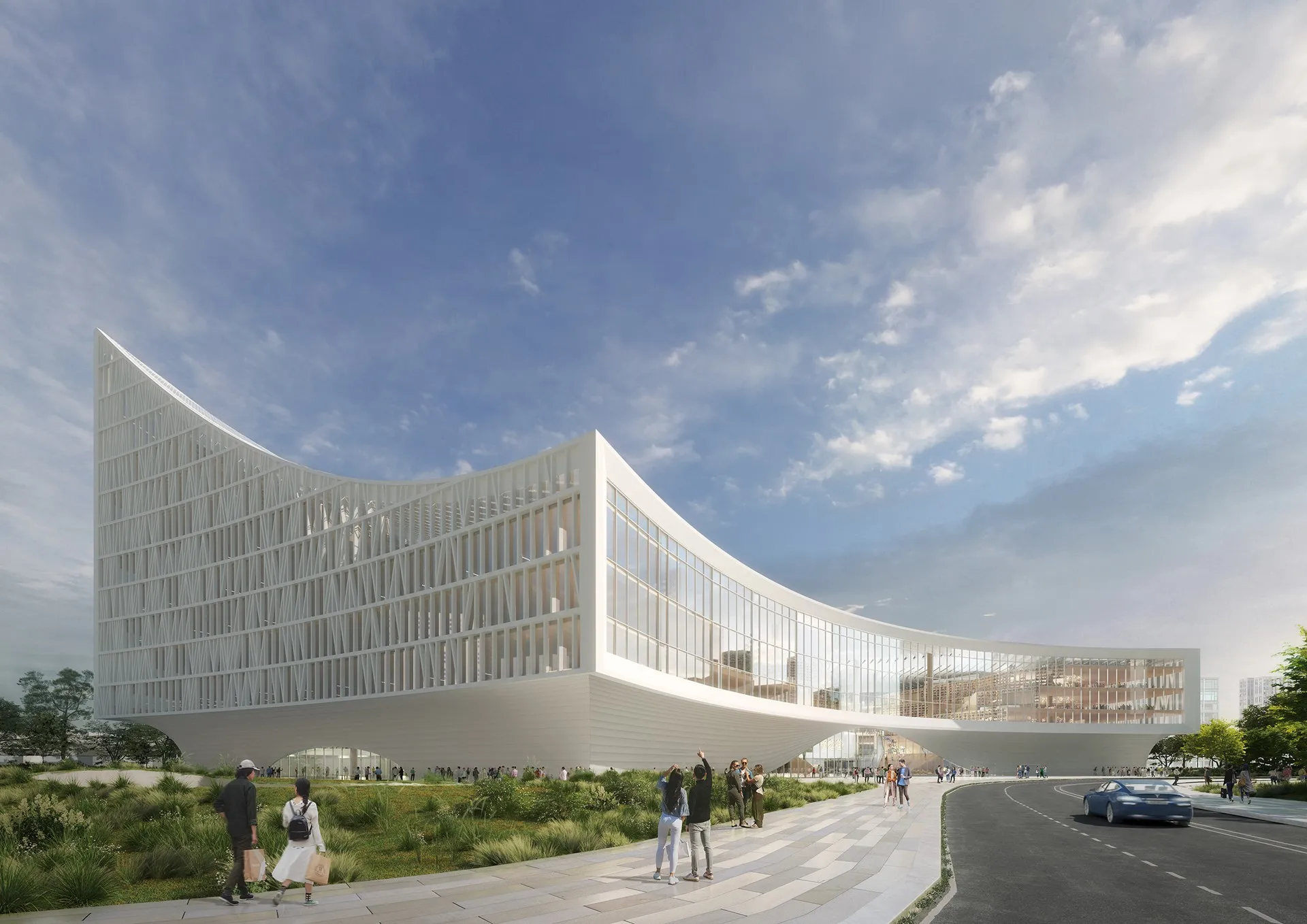
The new Wuhan Library, with its bold flowing form, sustainable approaches, and cultural significance, becomes the center to gather, where ideas will be explored and curiosity encouraged. It will be celebrated as a place where the community shapes the future of the city and society, in creating a vibrant nation.
Project Details
Project Name: Wuhan Central Library
Location: Wuhan, China
Size: Approximately 140,000 square meters
Lead Architects: Jacob van Rijs (Founding Partner) and Wenchian Shi (Partner)
Design Team: Olga Marelja, Yunxi Guo, Ilaria Furbetta, Andrius Ribikauskas, Gioele Colombo, Jiameng Li, Americo Iannazzone, Cosimo Scotucci, Xiaodong Luo
Visualizations: Antonio Luca Coco, Angelo La Delfa, Luana La Martina, Marco Fabri, Stefania Trozzi, Luis Moreno Perona, Ciprian Buzdugan




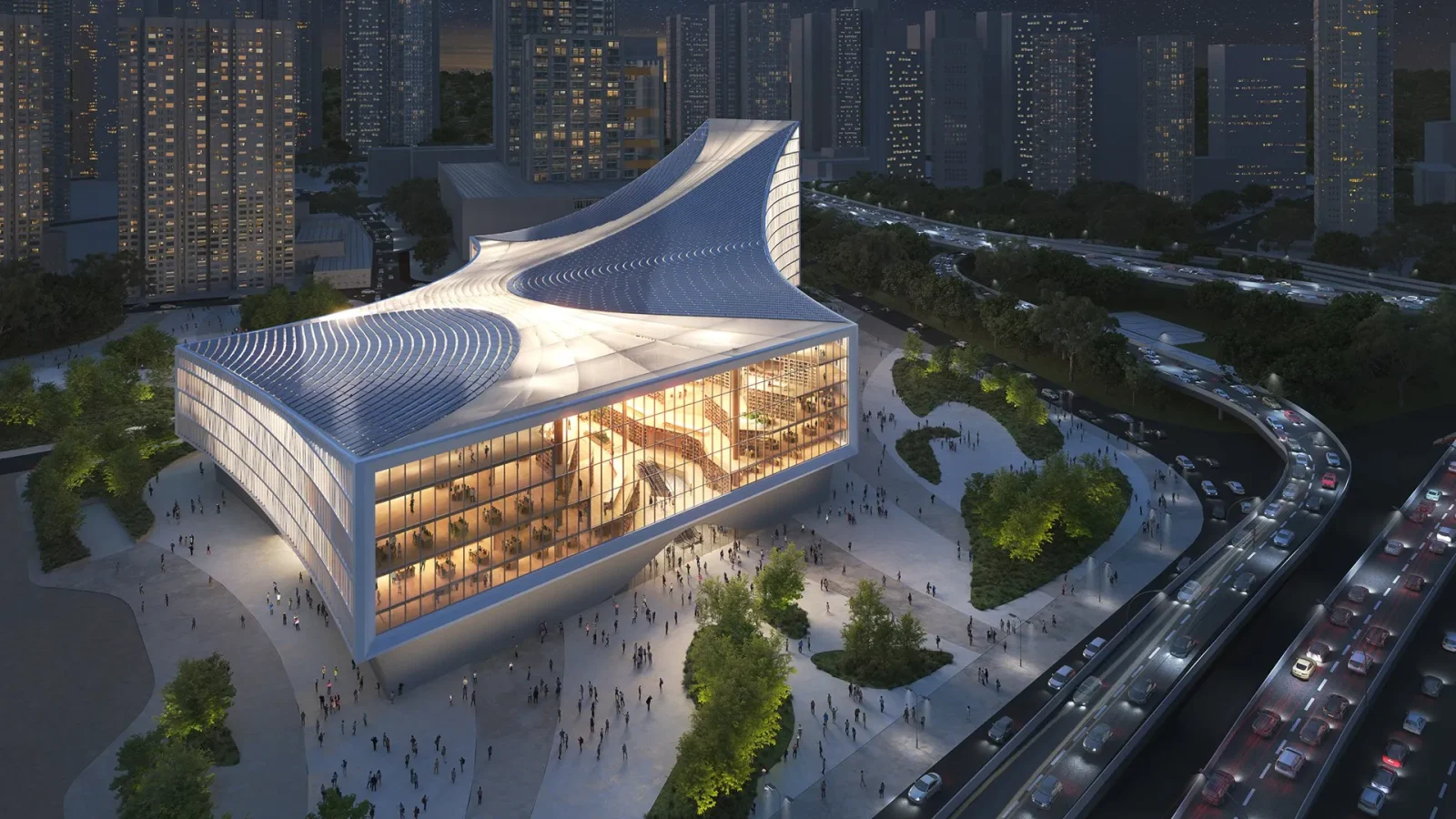














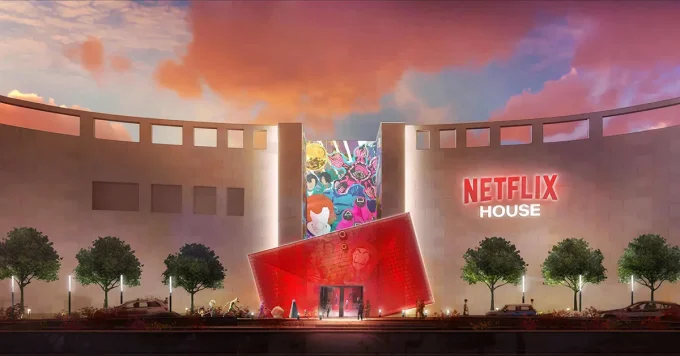
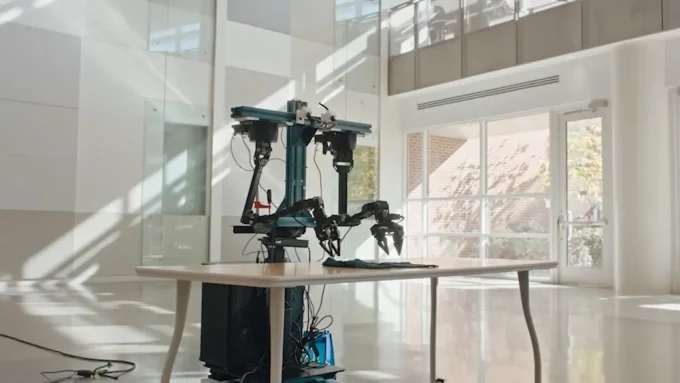
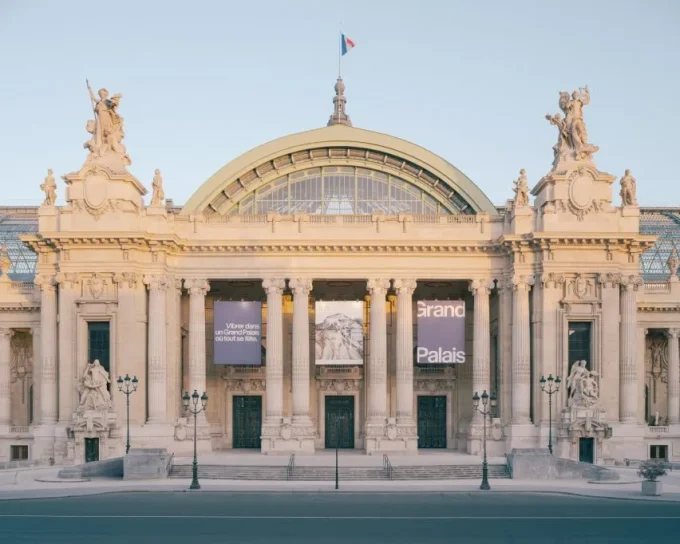





Leave a comment